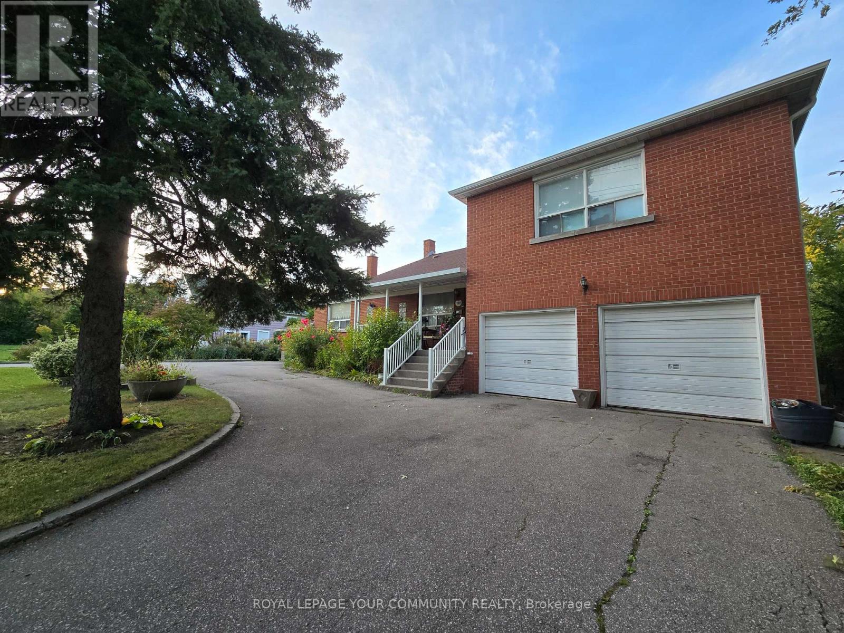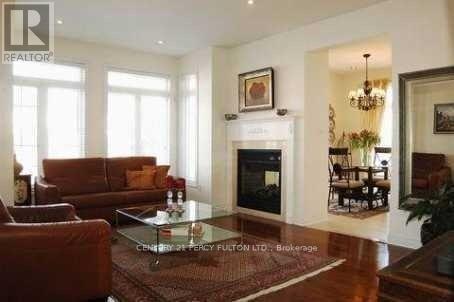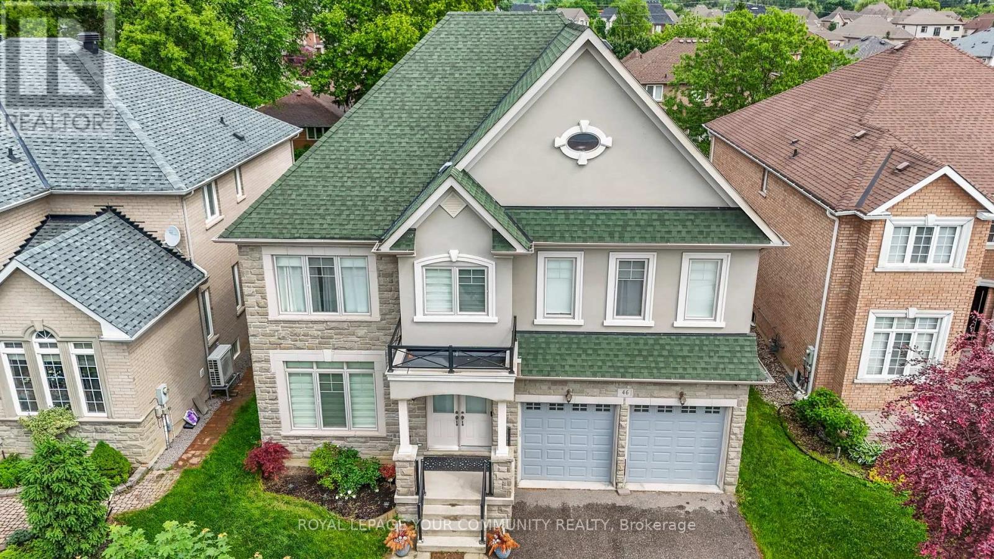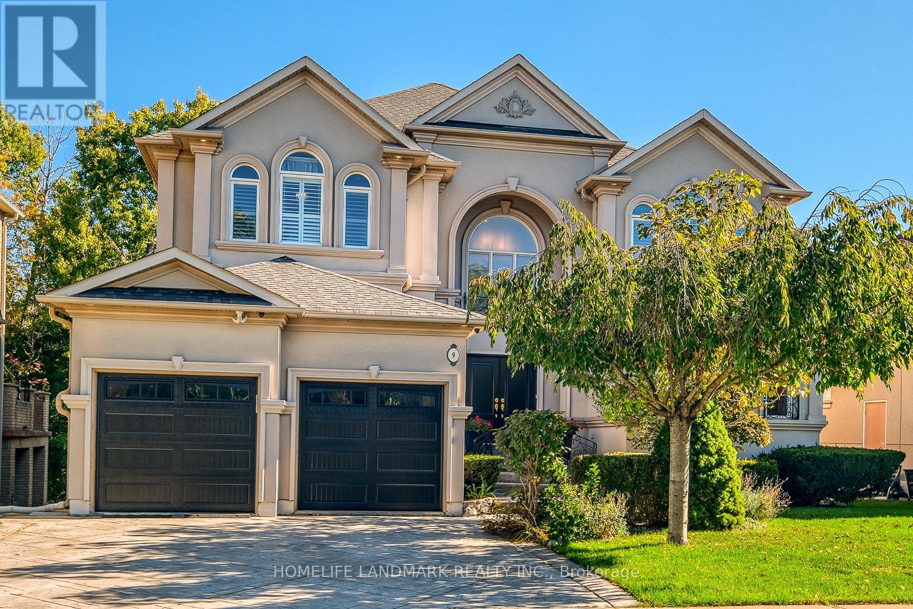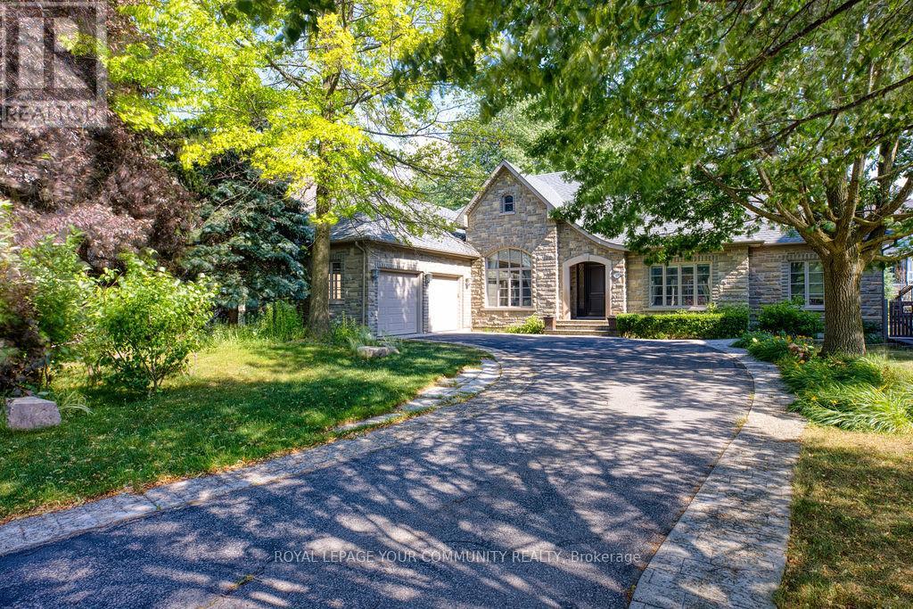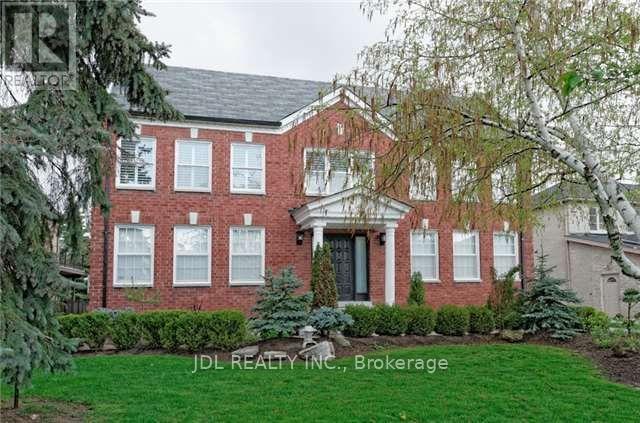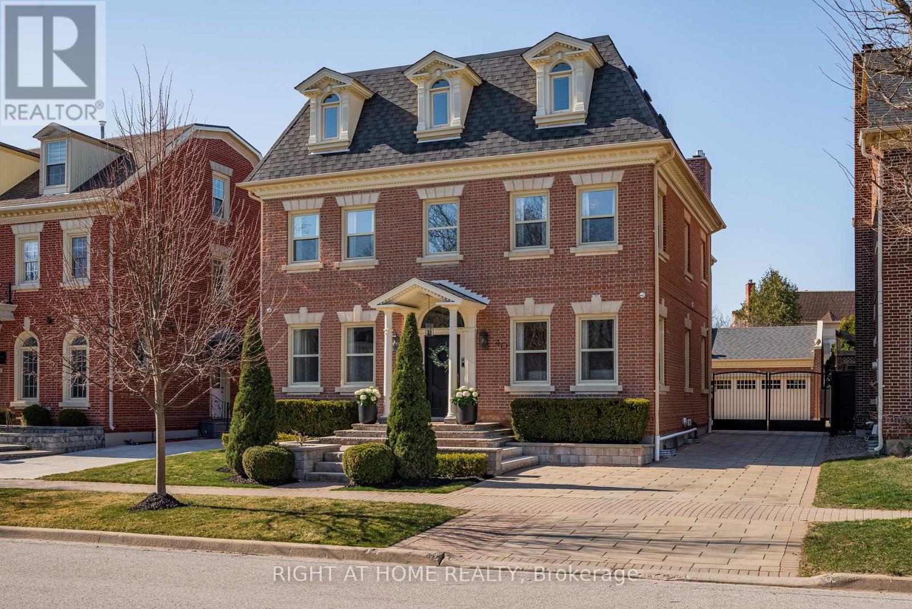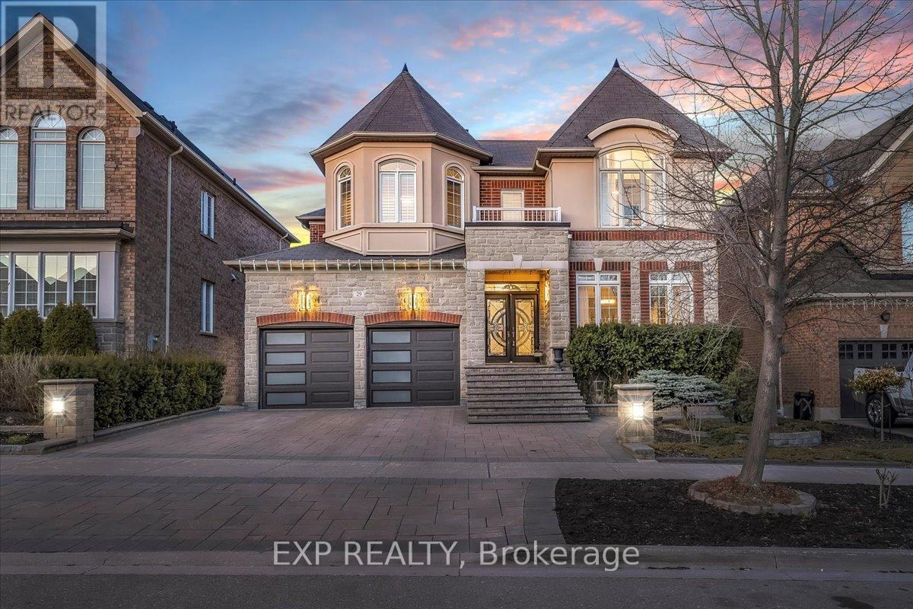Free account required
Unlock the full potential of your property search with a free account! Here's what you'll gain immediate access to:
- Exclusive Access to Every Listing
- Personalized Search Experience
- Favorite Properties at Your Fingertips
- Stay Ahead with Email Alerts





$2,780,000
32 CONGER STREET
Vaughan, Ontario, Ontario, L6A1S2
MLS® Number: N12396430
Property description
Welcome to 32 Conger Street, a modern luxury residence in the heart of prestigious Upper Thornhill Estates, offering over 4,000 sq ft of refined living space. This beautifully upgraded 4-bedroom, 5-bathroom home features soaring ceilings, wide-plank hardwood floors, and a thoughtfully designed open-concept layout perfect for both everyday living and upscale entertaining.The chef-inspired kitchen is outfitted with sleek cabinetry, quartz countertops, a large center island, and top-tier built-in Miele appliances. A custom built-in office system enhances the main floor workspace, while a professionally installed multi-zone BOS and Sonos sound system provides premium integrated audio throughout the main level, the primary bedroom, and the backyard.Wellness-inspired amenities include a spa-quality dry sauna, while the private balcony provides distant skyline views, including the CN Tower a rare and desirable feature in this exclusive neighbourhood.Set on a quiet, elegant street known for its upscale homes and tranquil atmosphere, this exceptional property is just minutes from top-ranked schools, parks, transit, and premier shopping.An extraordinary opportunity to own a one-of-a-kind modern luxury home in one of Vaughans most sought-after communities.
Building information
Type
*****
Age
*****
Amenities
*****
Appliances
*****
Basement Development
*****
Basement Type
*****
Construction Style Attachment
*****
Cooling Type
*****
Exterior Finish
*****
Fireplace Present
*****
FireplaceTotal
*****
Fire Protection
*****
Flooring Type
*****
Foundation Type
*****
Half Bath Total
*****
Heating Fuel
*****
Heating Type
*****
Size Interior
*****
Stories Total
*****
Utility Water
*****
Land information
Sewer
*****
Size Depth
*****
Size Frontage
*****
Size Irregular
*****
Size Total
*****
Rooms
Main level
Office
*****
Dining room
*****
Kitchen
*****
Family room
*****
Living room
*****
Basement
Recreational, Games room
*****
Second level
Bedroom 4
*****
Bedroom 3
*****
Bedroom 2
*****
Primary Bedroom
*****
Courtesy of ROYAL LEPAGE YOUR COMMUNITY REALTY
Book a Showing for this property
Please note that filling out this form you'll be registered and your phone number without the +1 part will be used as a password.
