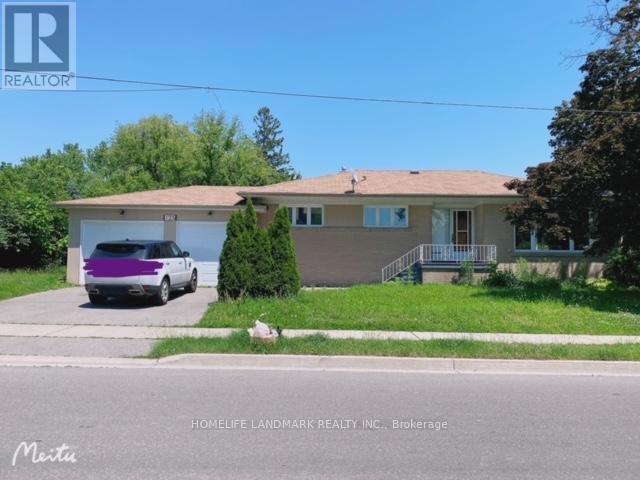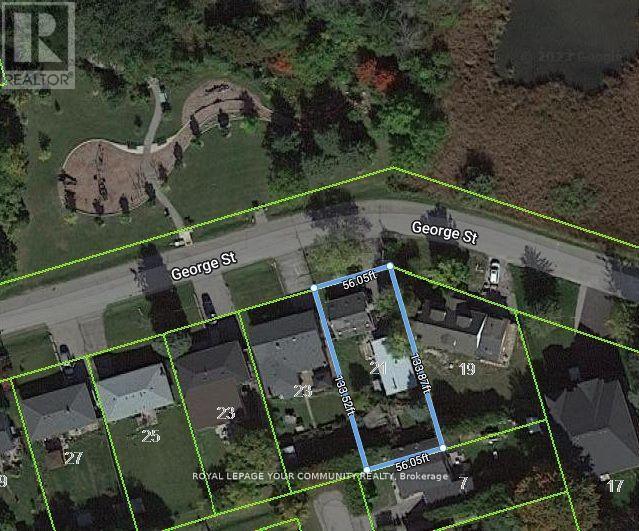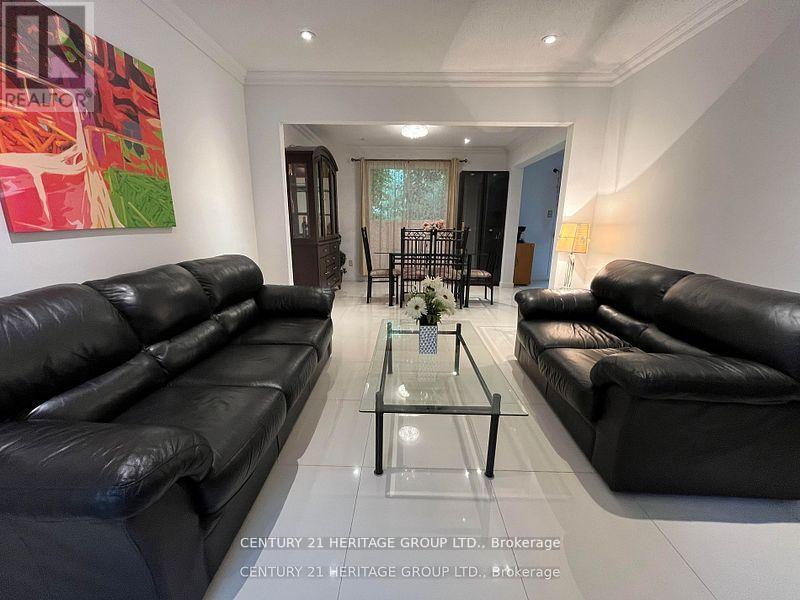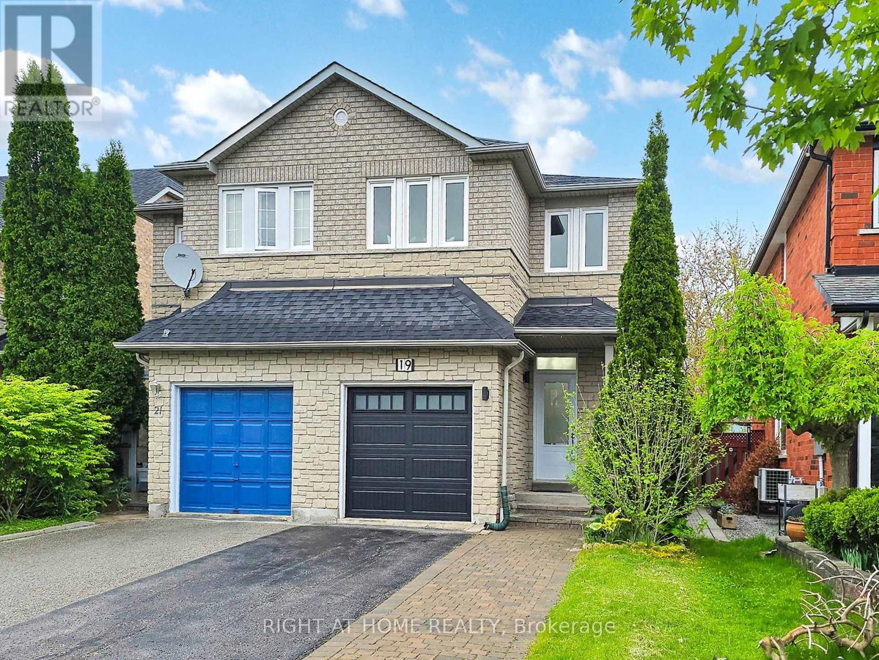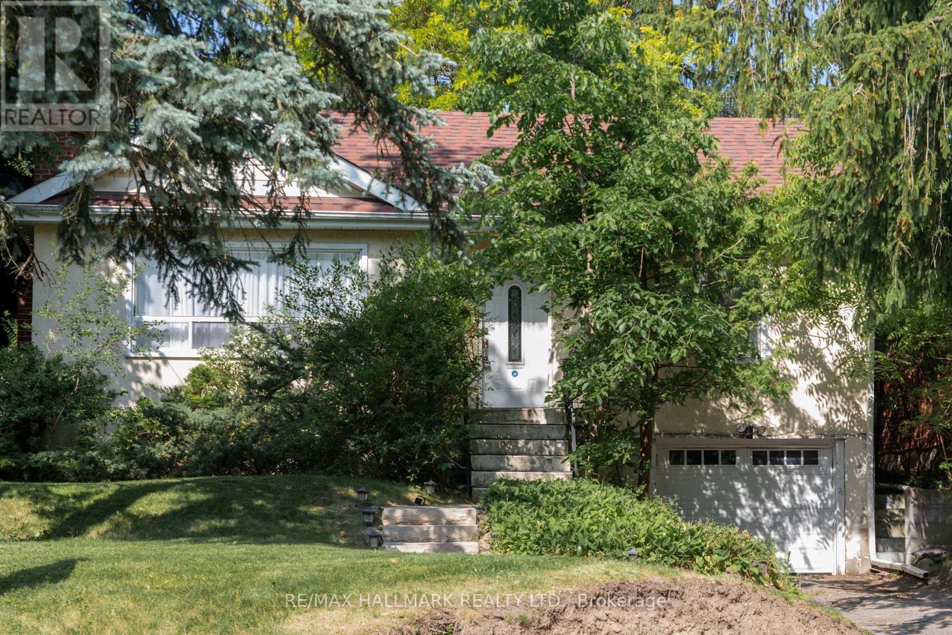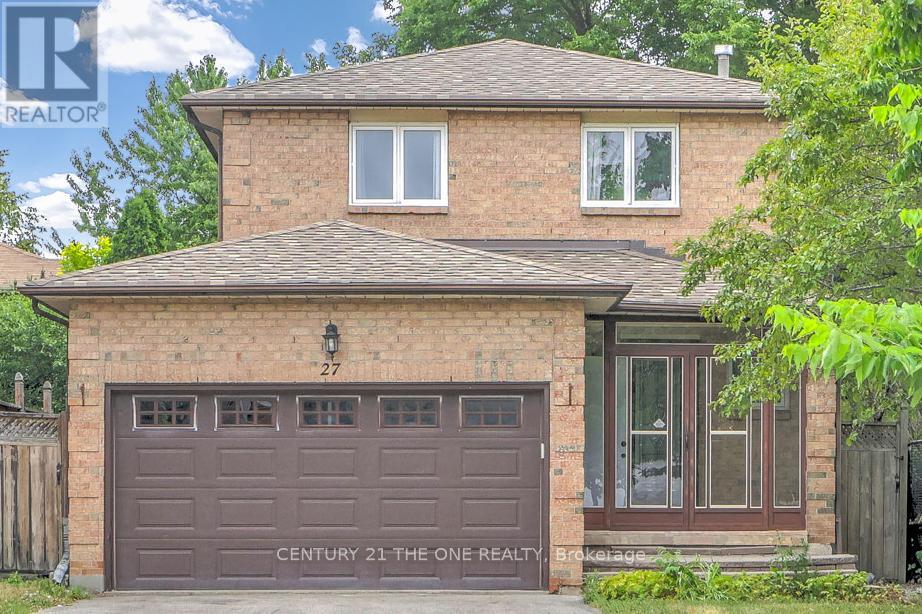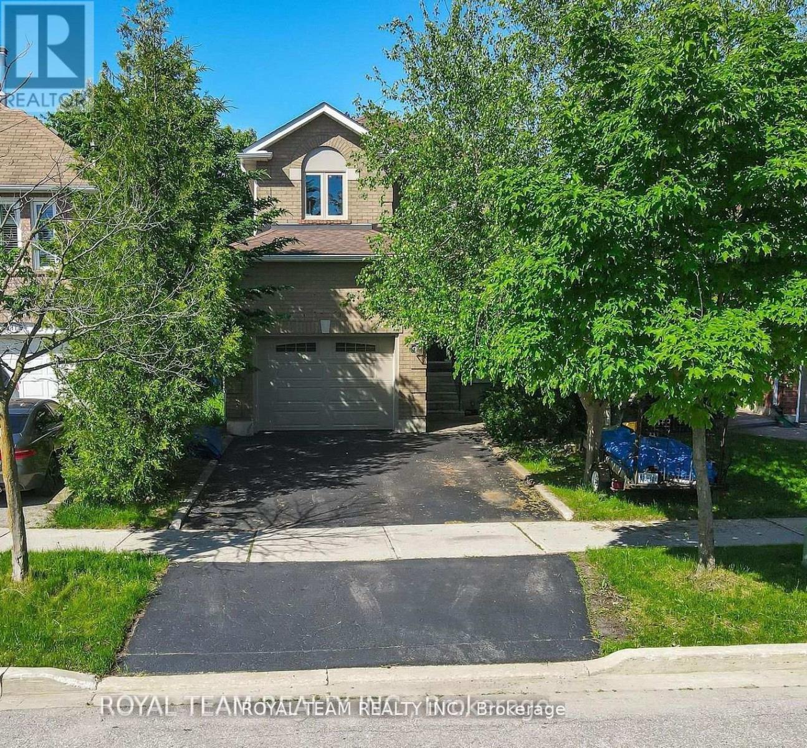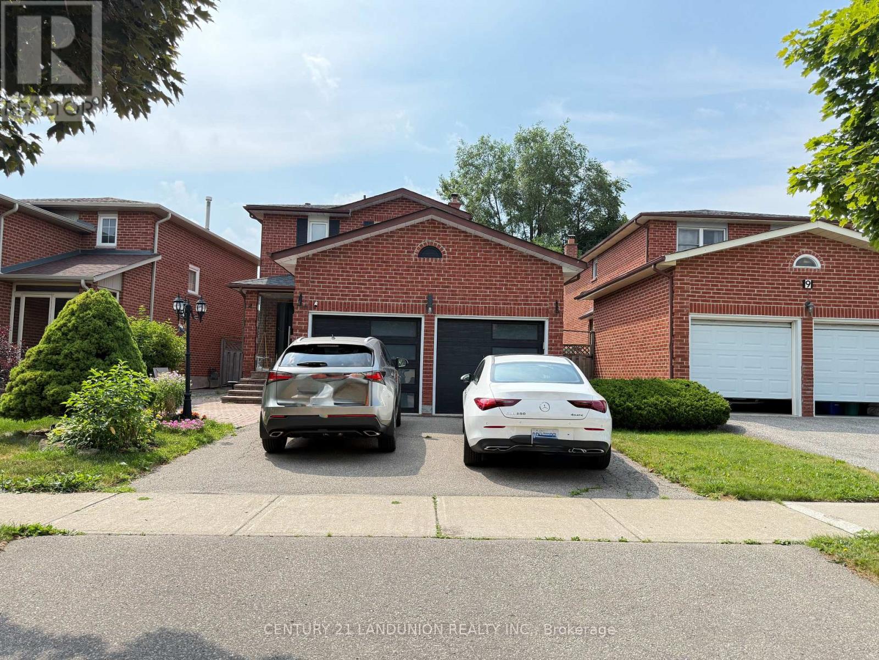Free account required
Unlock the full potential of your property search with a free account! Here's what you'll gain immediate access to:
- Exclusive Access to Every Listing
- Personalized Search Experience
- Favorite Properties at Your Fingertips
- Stay Ahead with Email Alerts





$1,299,000
20 MACK CLEMENT LANE
Richmond Hill, Ontario, Ontario, L4S1K7
MLS® Number: N12395916
Property description
Welcome to this luxurious 4-bedroom executive residence, perfectly positioned on a premium ravine lot in the highly sought-after Westbrook community. Offering nearly 2,900 sq. ft. of beautifully renovated living space, this home seamlessly blends elegance, comfort, and functionality for todays modern family. Step inside to soaring 9-foot ceilings, a bright open-concept layout, and a professionally finished basement, Ideal for entertaining, extended family living, or a private retreat. Backing onto a serene natural ravine, enjoy unmatched privacy, tranquility, and picturesque views year-round. The thoughtfully designed interior is filled with abundant natural light, high-end finishes, and a stylish flow throughout. Just steps from Yonge Street, this residence offers quick access to YRT/Viva transit, major highways, shopping, dining, and everyday conveniences. Families will love being zoned for top-ranking schools, including Richmond Hill High School, St. Teresa of Lisieux Catholic High School, and Trillium Woods Public School.
Building information
Type
*****
Appliances
*****
Basement Development
*****
Basement Type
*****
Construction Style Attachment
*****
Cooling Type
*****
Exterior Finish
*****
Fireplace Present
*****
Flooring Type
*****
Foundation Type
*****
Half Bath Total
*****
Heating Fuel
*****
Heating Type
*****
Size Interior
*****
Stories Total
*****
Utility Water
*****
Land information
Sewer
*****
Size Depth
*****
Size Frontage
*****
Size Irregular
*****
Size Total
*****
Rooms
Main level
Kitchen
*****
Dining room
*****
Living room
*****
Basement
Recreational, Games room
*****
Second level
Bedroom 4
*****
Bedroom 3
*****
Bedroom 2
*****
Primary Bedroom
*****
Courtesy of HOMELIFE LANDMARK REALTY INC.
Book a Showing for this property
Please note that filling out this form you'll be registered and your phone number without the +1 part will be used as a password.
