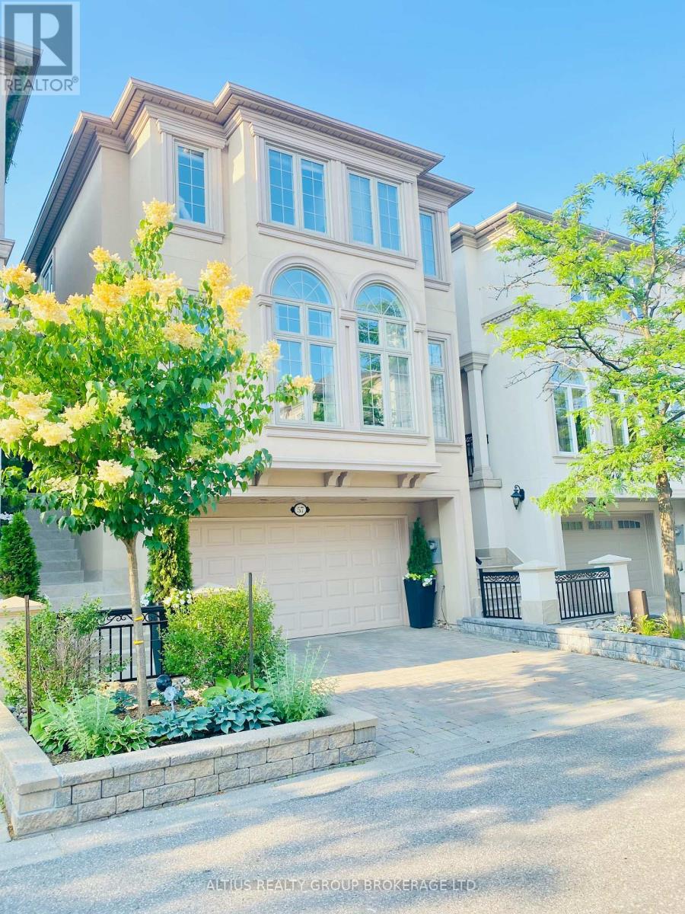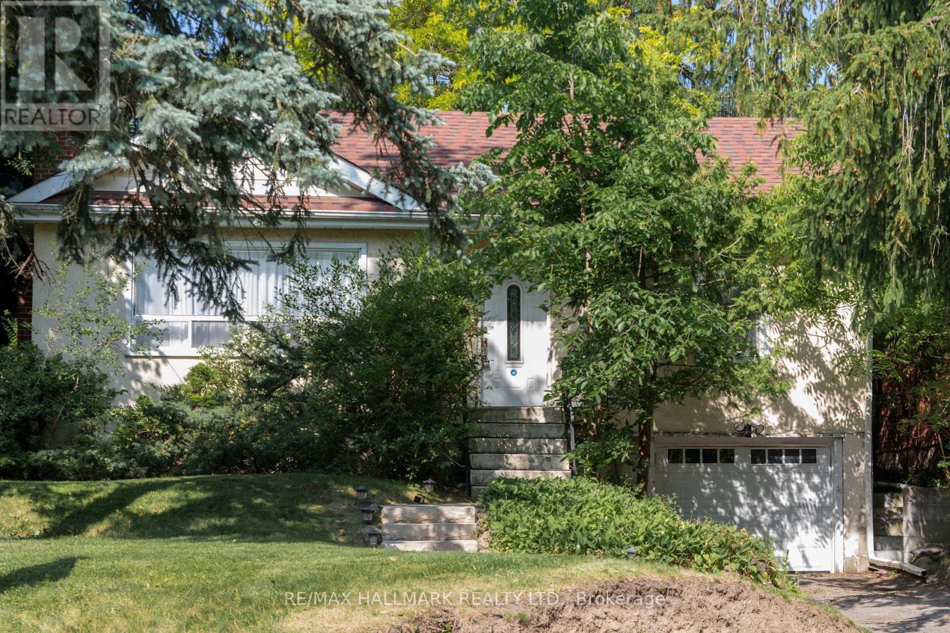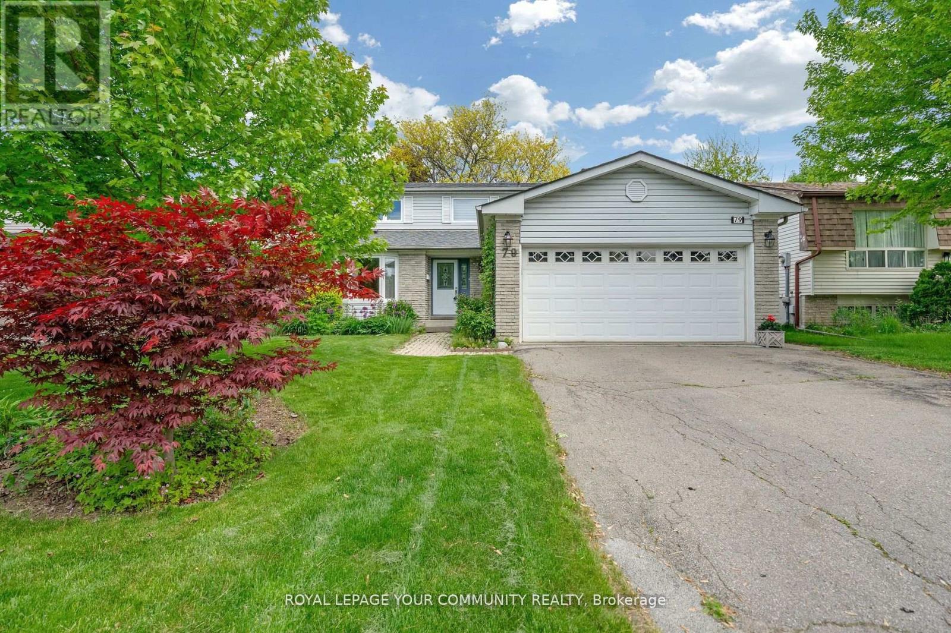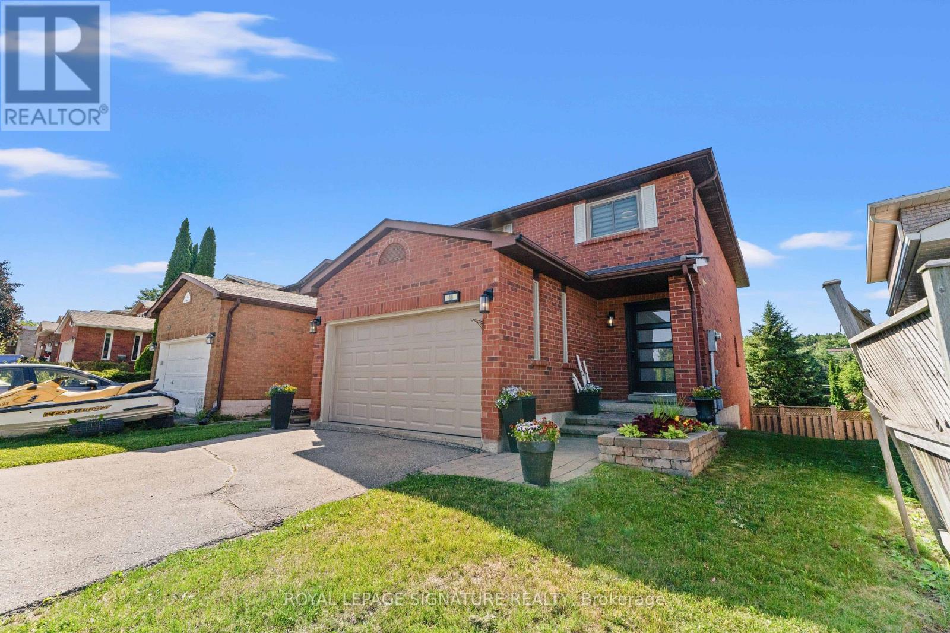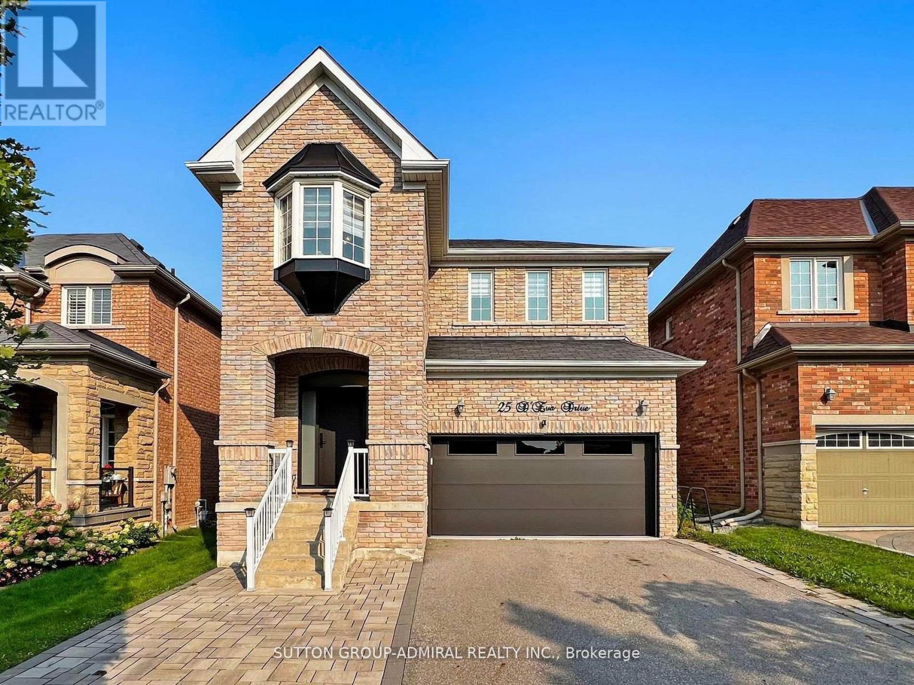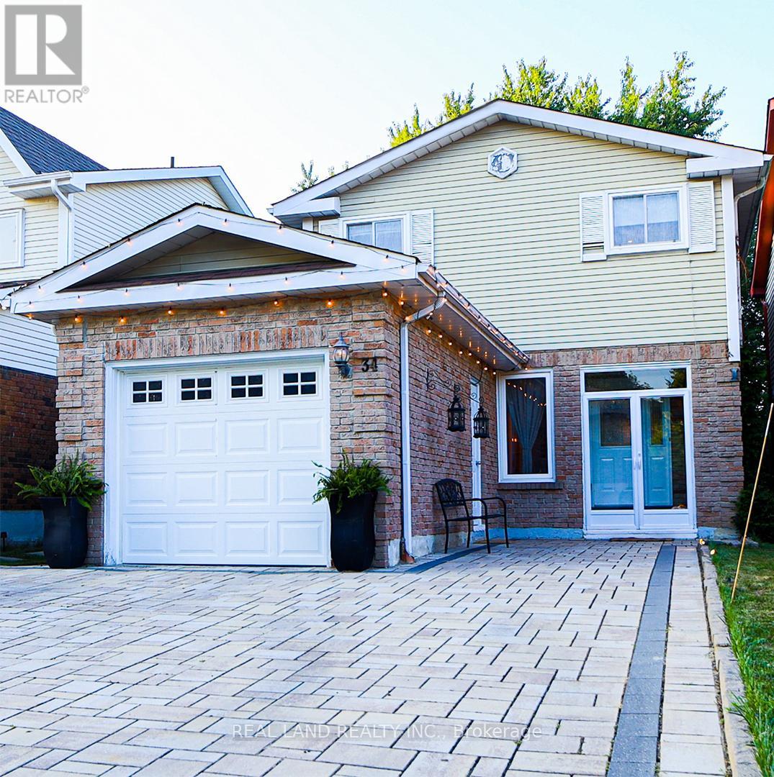Free account required
Unlock the full potential of your property search with a free account! Here's what you'll gain immediate access to:
- Exclusive Access to Every Listing
- Personalized Search Experience
- Favorite Properties at Your Fingertips
- Stay Ahead with Email Alerts
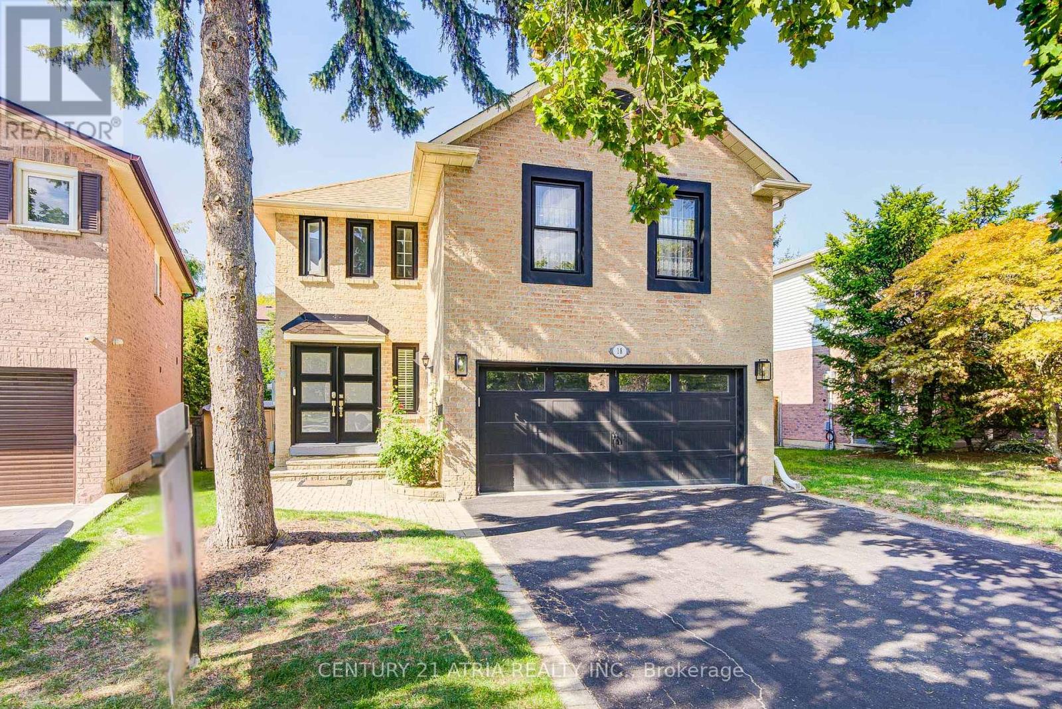
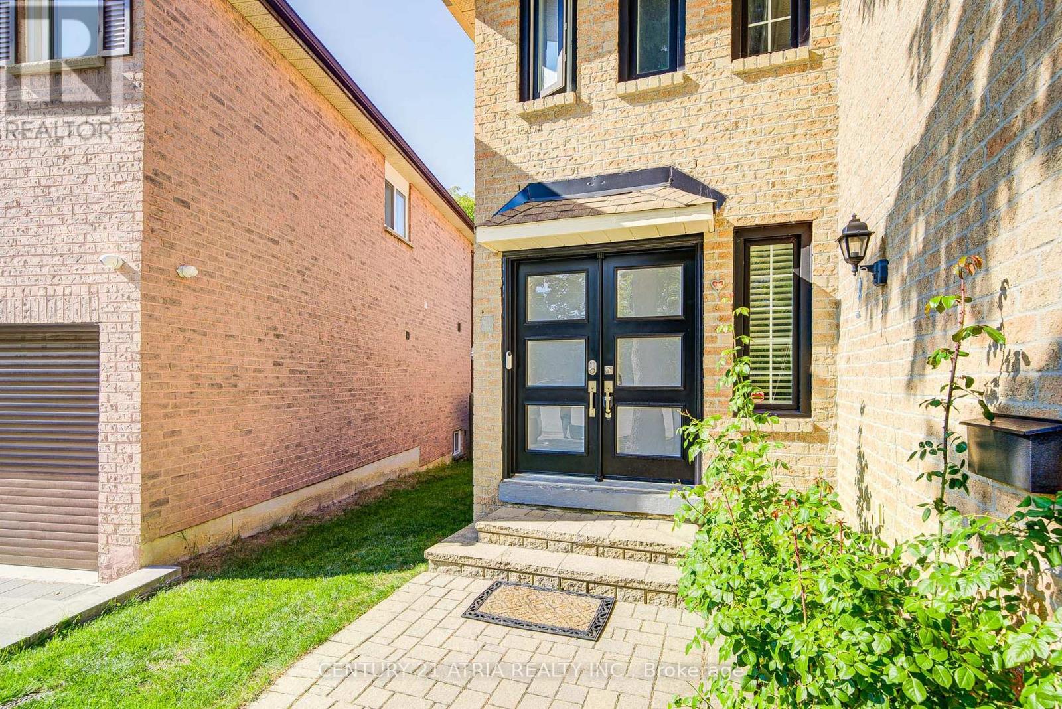
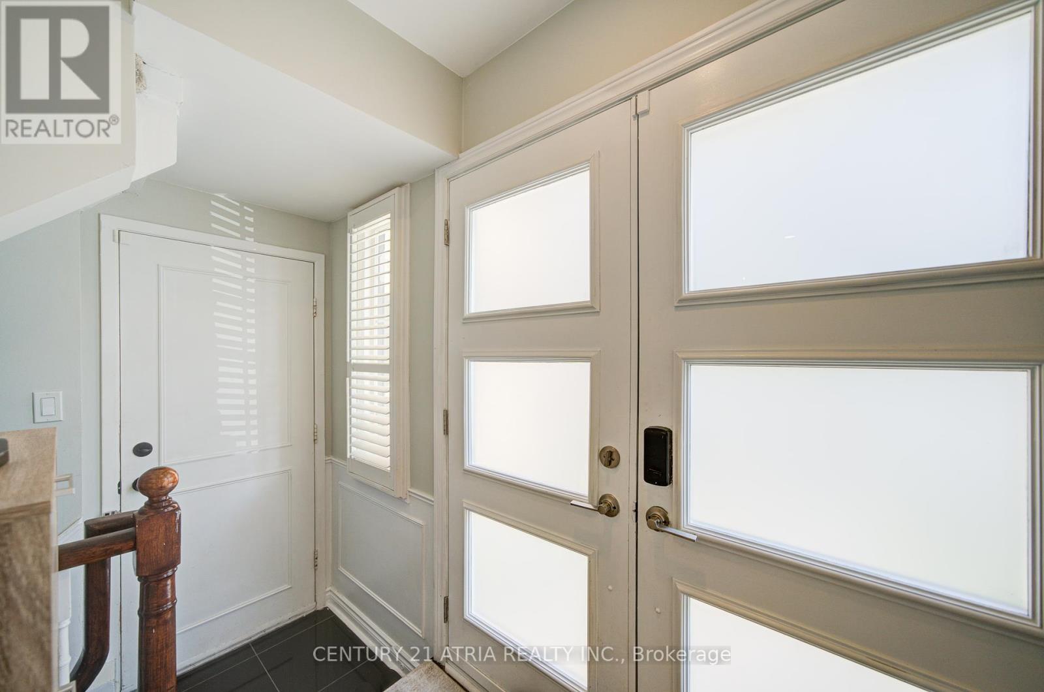
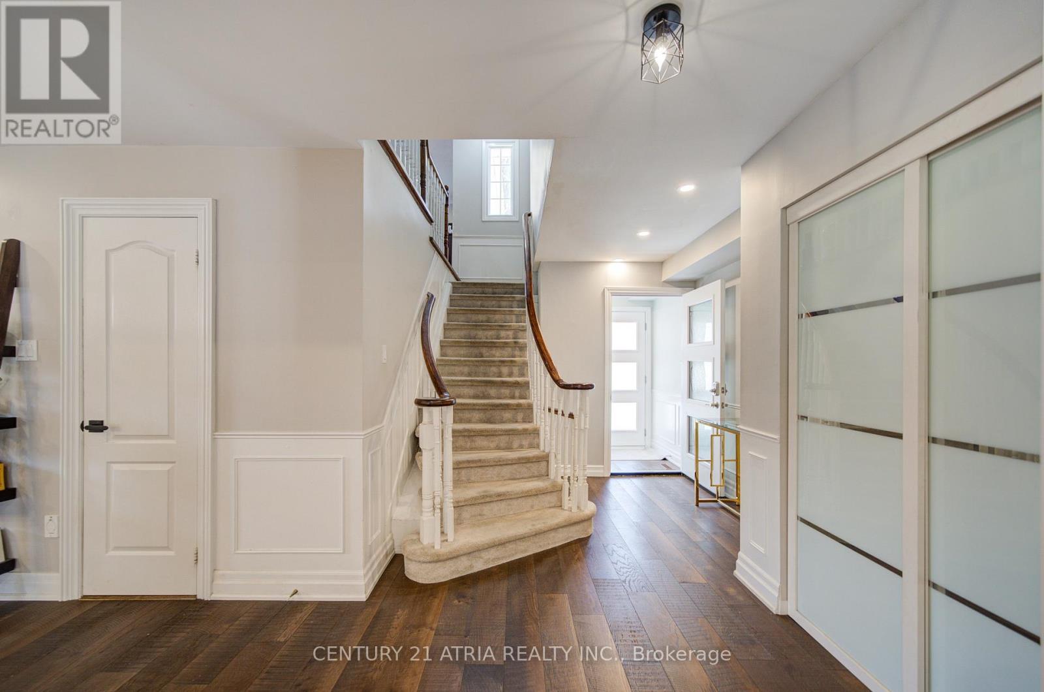
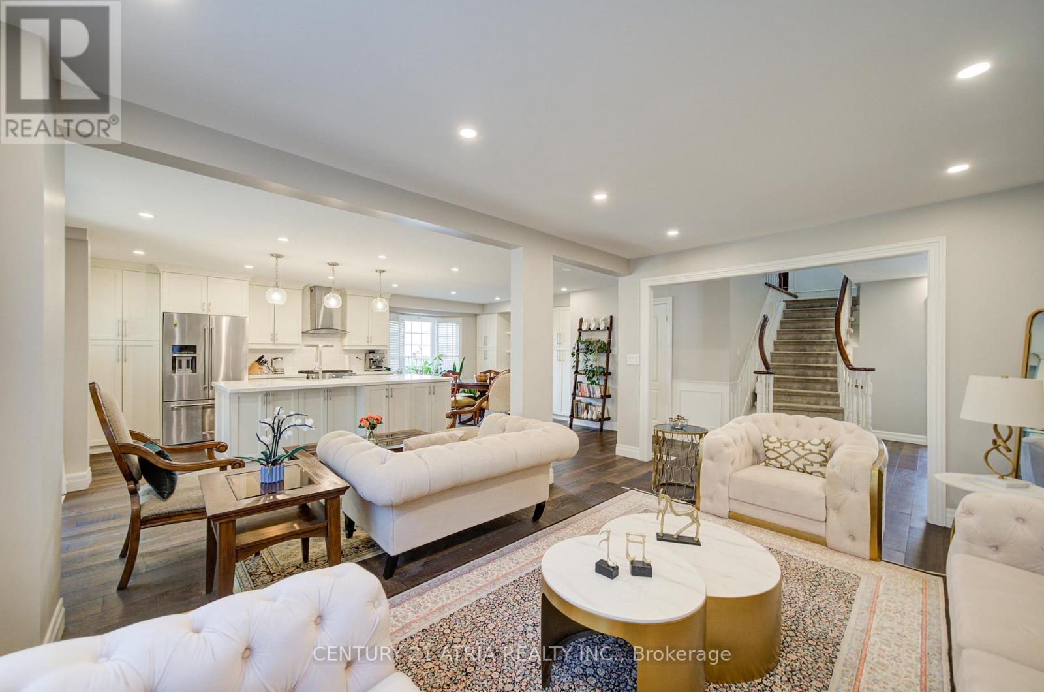
$1,498,800
18 PARK LANE CIRCLE
Richmond Hill, Ontario, Ontario, L4C6S8
MLS® Number: N12393496
Property description
Welcome to this Professionally Renovated Detached Home in Prestigious South Richvale! This one-of-a-kind, bright open-concept home offers approximately 2,500 sq. ft. ofthoughtfull designed living space in one of Richmond Hills most desirable neighborhoods. Step inside to discover a versatile layout perfect for todays lifestyle. A custom kitchen with stainless steel appliances, and an open living/dining area with a walk-out to an expansive sun deckideal for gatherings and summer entertaining. Upstairs, a spacious bonus family room offers endless possibilities: transform it into a cozy lounge, a vibrant playroom, a private office, or even a fourth bedroom to suit your family's needs. With 3+1 bedrooms, 4 bathrooms, all new windows, a new furnace, fresh paint throughout, and a fully fenced, landscaped backyard, this home is move-in ready. Situated in a family-friendly community, youll enjoy walking distance to multiple parks, top-rated schools, a public library, grocery stores, restaurants, and shopping centers. Plus, youre just minutes from Highway 407 and Richmond Hill Centre. This is more than a houseits the perfect family home in South Richvale. Dont miss your chance to make it yours!
Building information
Type
*****
Appliances
*****
Basement Development
*****
Basement Features
*****
Basement Type
*****
Construction Style Attachment
*****
Cooling Type
*****
Exterior Finish
*****
Fireplace Present
*****
Flooring Type
*****
Foundation Type
*****
Half Bath Total
*****
Heating Fuel
*****
Heating Type
*****
Size Interior
*****
Stories Total
*****
Utility Water
*****
Land information
Amenities
*****
Sewer
*****
Size Depth
*****
Size Frontage
*****
Size Irregular
*****
Size Total
*****
Rooms
Main level
Family room
*****
Living room
*****
Dining room
*****
Kitchen
*****
Lower level
Kitchen
*****
Recreational, Games room
*****
Second level
Bedroom 3
*****
Bedroom 2
*****
Primary Bedroom
*****
Courtesy of CENTURY 21 ATRIA REALTY INC.
Book a Showing for this property
Please note that filling out this form you'll be registered and your phone number without the +1 part will be used as a password.
