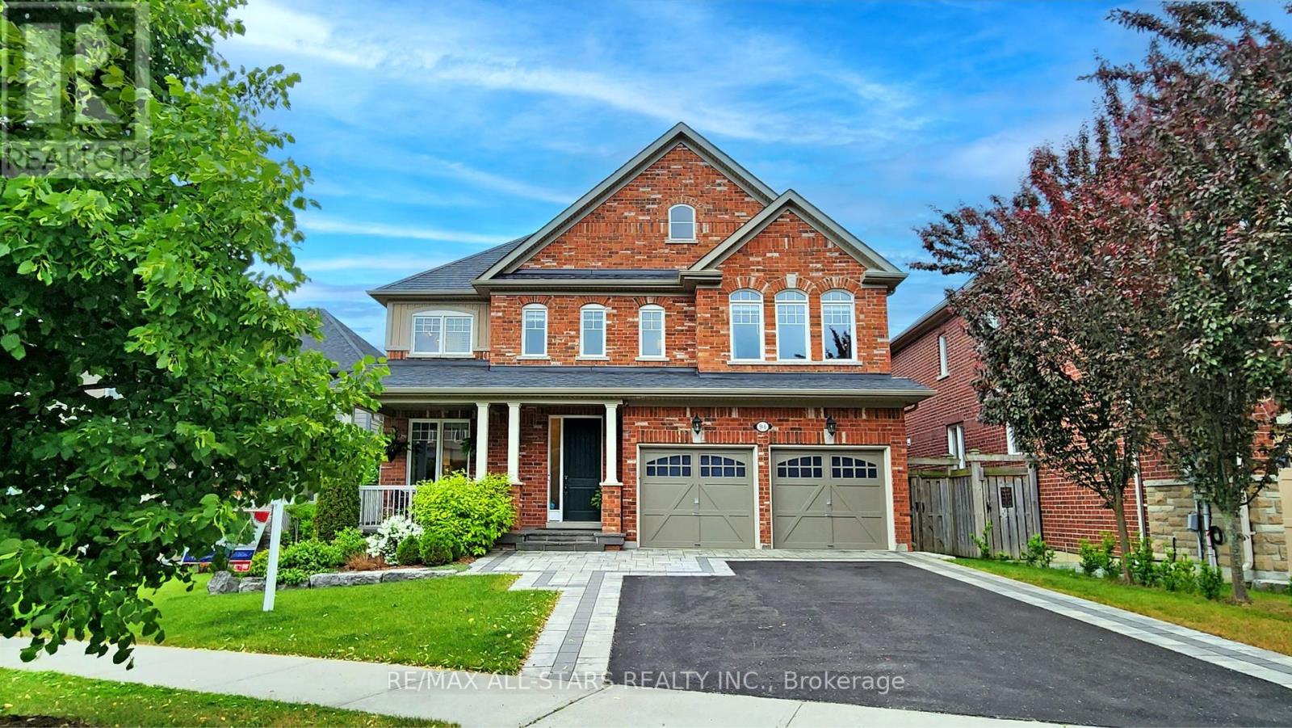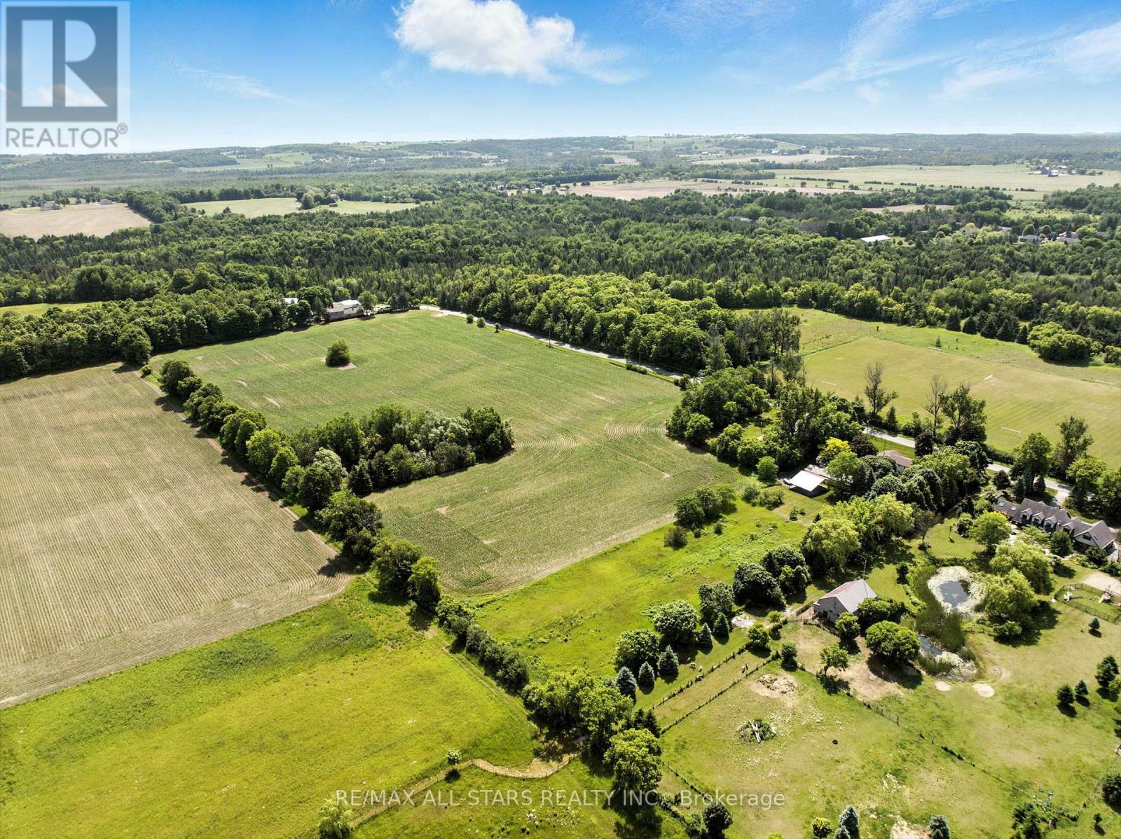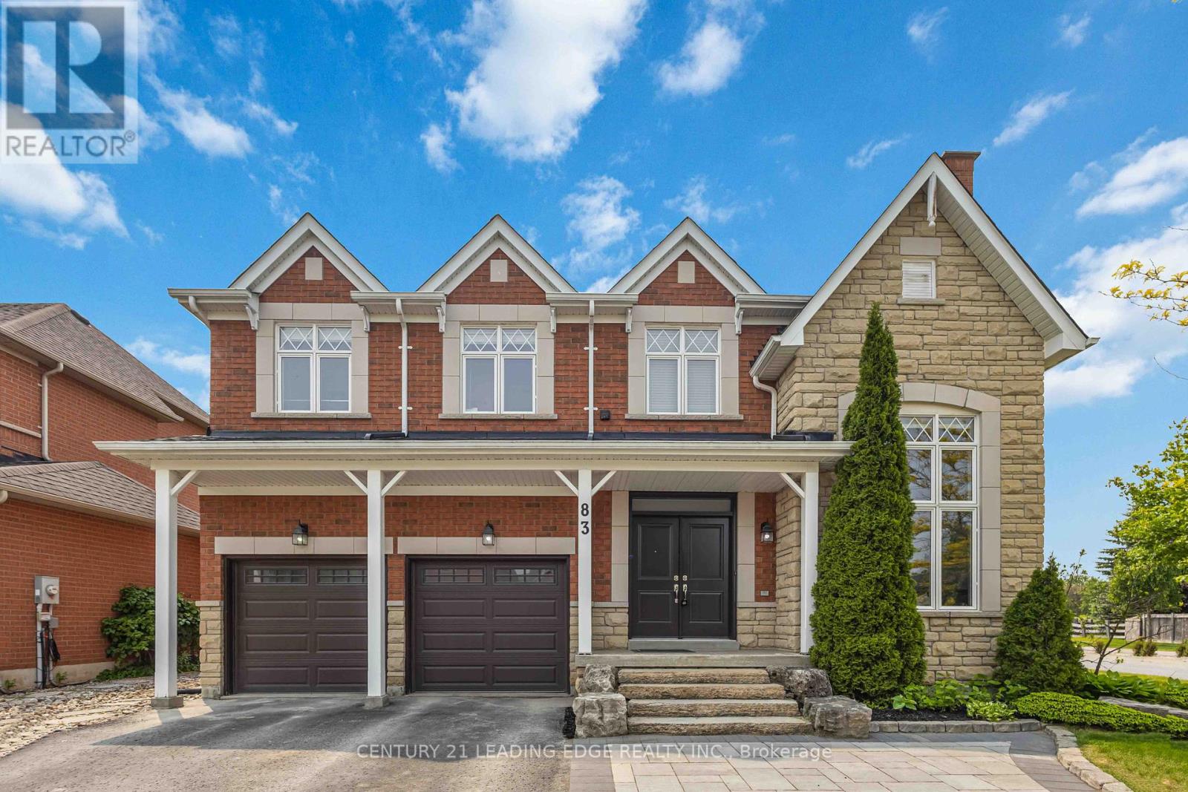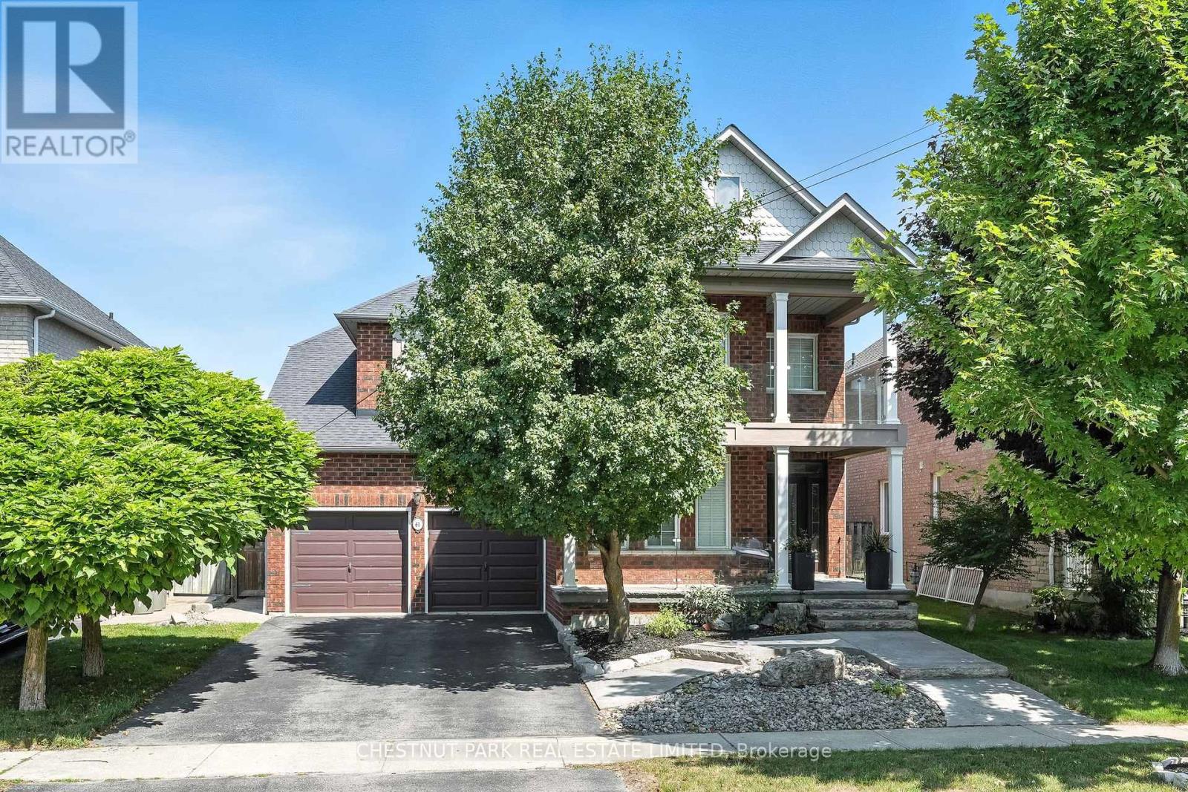Free account required
Unlock the full potential of your property search with a free account! Here's what you'll gain immediate access to:
- Exclusive Access to Every Listing
- Personalized Search Experience
- Favorite Properties at Your Fingertips
- Stay Ahead with Email Alerts





$1,499,900
1 LORMIK DRIVE
Uxbridge, Ontario, Ontario, L9P1R9
MLS® Number: N12391926
Property description
Meticulously Upgraded BUNGALOW in One of Uxbridge's Most Sought-After Cul-De-Sacs | Nestled high on a quiet street with striking curb appeal, this 1,591 sq. ft bungalow (plus 1,582 sq. ft finished walk-out lower level) combines modern upgrades, thoughtful design, and a uniquely private setting. Perfect for retirees or professional couples-with space for teens, in-laws, or guests - this home balances style, comfort, and versatility | At the heart of the main floor, a bold black feature wall with 60" electric fireplace creates a dramatic yet cozy focal point. The open-concept kitchen showcases chef-inspired stainless steel appliances (2021), sleek lighting, and a seamless flow to the living and dining areas. A SPLIT-BEDROOM layout ensures privacy: the serene primary suite features a custom 3-piece ensuite, while two secondary bedrooms (currently a home office) share a stylish Jack & Jill bath ('25) | OUTDOORS, a full-length deck overlooks the backyard, complete with a covered lounge featuring a ceiling fan and outdoor TV - an entertainer's dream. Additional updates include hardwood floors, smooth ceilings on main (most rooms), freshly painted walls, new trim, upgraded lighting/switches, a NEW staircase with custom glass railing (2025) | GARAGES 3+2: for the hobbyist or car enthusiast-an attached OVERSIZED 3-car space - 23 ft x 39 ft with epoxy floors, gas heater, upgraded electrical, and a 13-foot ceiling (car lift potential!) and a 22 x 6ft loft storage area. The 3rd bay currently doubles as a workshop complete with 12 foot garage door. Need more space? A separate detached 2-car tandem style garage provides extra storage for your hobbies/weekend toys. The walk-out LOWER LEVEL, with private patio and separate garage entance, features a second kitchen + 3-piece bath - ideal for extended family/guest/teen suite. Walk to trails, pickleball+tennis courts, skate park, and downtown, this home blends nature, comfort, and convenience in one exceptional package.
Building information
Type
*****
Age
*****
Amenities
*****
Appliances
*****
Architectural Style
*****
Basement Development
*****
Basement Features
*****
Basement Type
*****
Construction Style Attachment
*****
Cooling Type
*****
Exterior Finish
*****
Fireplace Present
*****
Fire Protection
*****
Flooring Type
*****
Foundation Type
*****
Heating Fuel
*****
Heating Type
*****
Size Interior
*****
Stories Total
*****
Land information
Access Type
*****
Landscape Features
*****
Sewer
*****
Size Depth
*****
Size Frontage
*****
Size Irregular
*****
Size Total
*****
Soil Type
*****
Rooms
Main level
Mud room
*****
Bedroom 3
*****
Bedroom 2
*****
Primary Bedroom
*****
Kitchen
*****
Living room
*****
Dining room
*****
Foyer
*****
Lower level
Kitchen
*****
Family room
*****
Bedroom 4
*****
Courtesy of ROYAL LEPAGE RCR REALTY
Book a Showing for this property
Please note that filling out this form you'll be registered and your phone number without the +1 part will be used as a password.









