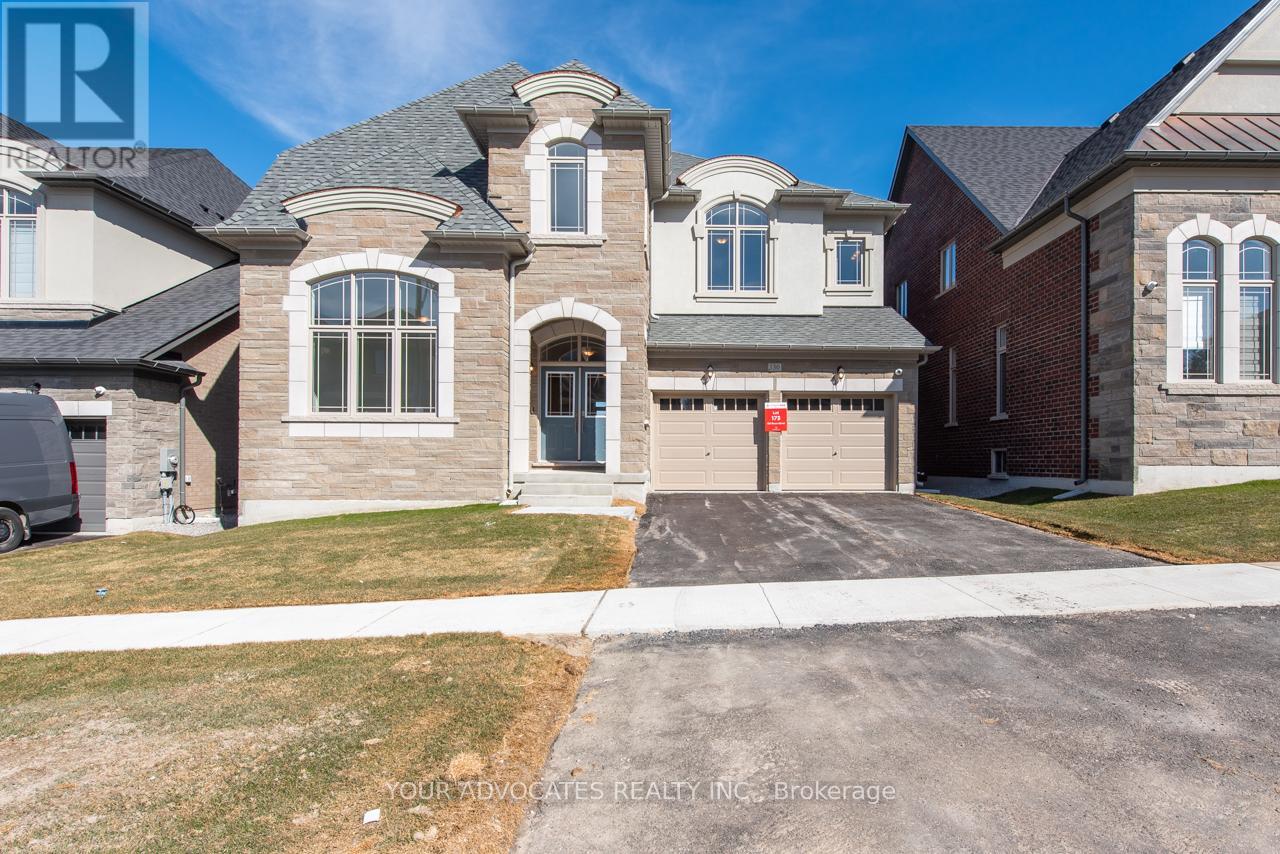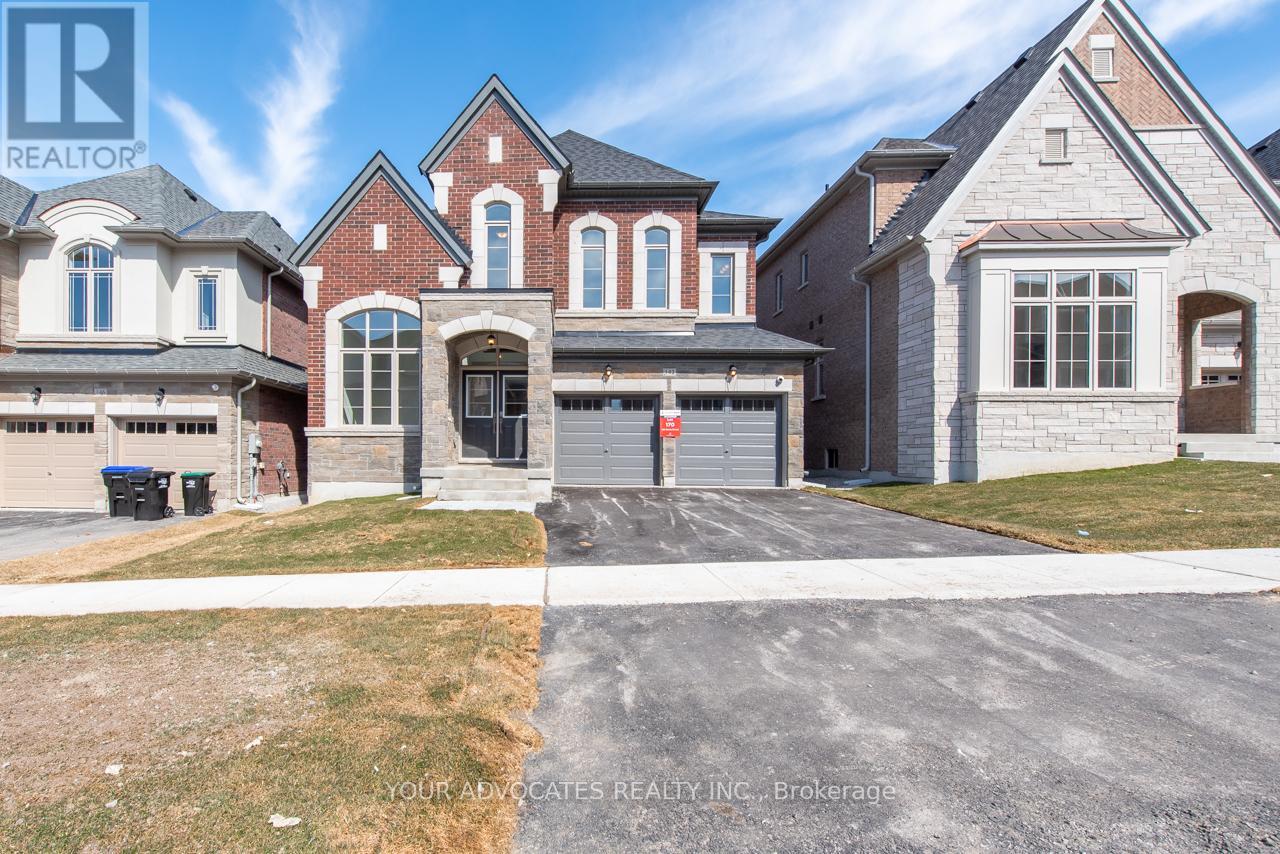Free account required
Unlock the full potential of your property search with a free account! Here's what you'll gain immediate access to:
- Exclusive Access to Every Listing
- Personalized Search Experience
- Favorite Properties at Your Fingertips
- Stay Ahead with Email Alerts





$1,582,400
79 WRAGGS ROAD
Bradford West Gwillimbury, Ontario, Ontario, L3Z4N1
MLS® Number: N12391618
Property description
Welcome to this exquisite, newly constructed 2-storey residence by Regal Crest Homes a perfect blend of thoughtful design, exceptional craftsmanship, and luxurious finishes. Boasting over 4,000 sq. ft. of pristine living space, this never-before-lived-in home offers outstanding curb appeal and a spacious layout ideal for families and entertainers alike. Situated on a generous lot with a private backyard, the home features a bright, open-concept floor plan that flows seamlessly throughout. Elegant 10-foot ceilings on the main floor and 9-foot ceilings on the second level, Gourmet kitchen with quartz countertops, a large center island, and breakfast bar, Stylish hardwood flooring throughout, Custom stained oak staircase Oversized windows that flood the space with natural light, Main Floor Laundry Room, Spacious bedrooms, each with walk-in closets and private ensuites, the home also includes a 3-car garage with tandem parking, offering ample space for vehicles and storage. Located just minutes from Highway 400, this property provides both convenience and connectivity. Built by a trusted and reputable builder, this is upscale living at its finest., A rare opportunity to own a luxurious, move-in-ready home this is truly a must-see!
Building information
Type
*****
Age
*****
Basement Development
*****
Basement Type
*****
Construction Style Attachment
*****
Exterior Finish
*****
Fireplace Present
*****
FireplaceTotal
*****
Flooring Type
*****
Foundation Type
*****
Half Bath Total
*****
Heating Fuel
*****
Heating Type
*****
Size Interior
*****
Stories Total
*****
Utility Water
*****
Land information
Sewer
*****
Size Depth
*****
Size Frontage
*****
Size Irregular
*****
Size Total
*****
Rooms
Main level
Family room
*****
Office
*****
Living room
*****
Dining room
*****
Eating area
*****
Kitchen
*****
Second level
Bedroom 4
*****
Bedroom 3
*****
Bedroom 2
*****
Primary Bedroom
*****
Loft
*****
Courtesy of HARTLAND REALTY INC.
Book a Showing for this property
Please note that filling out this form you'll be registered and your phone number without the +1 part will be used as a password.






