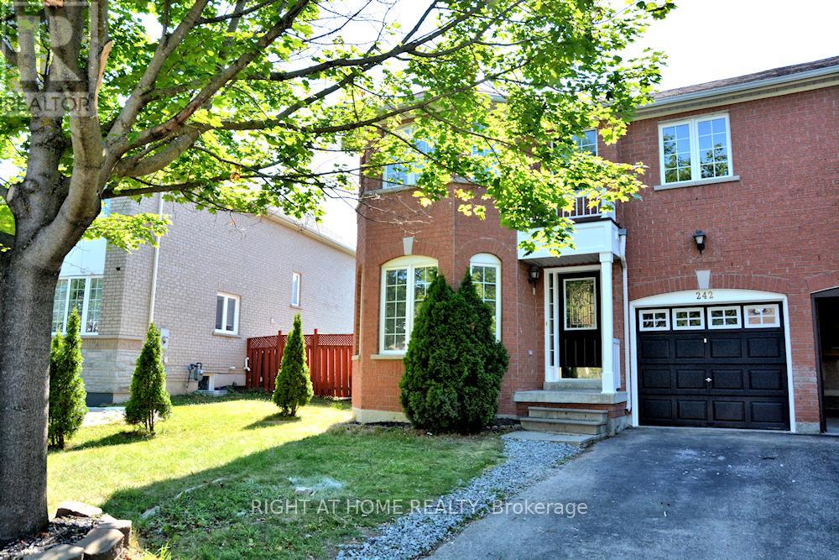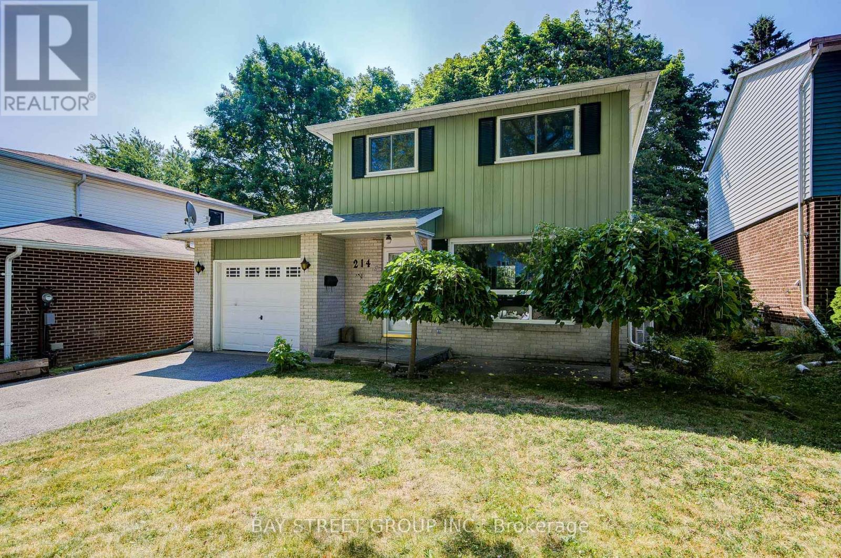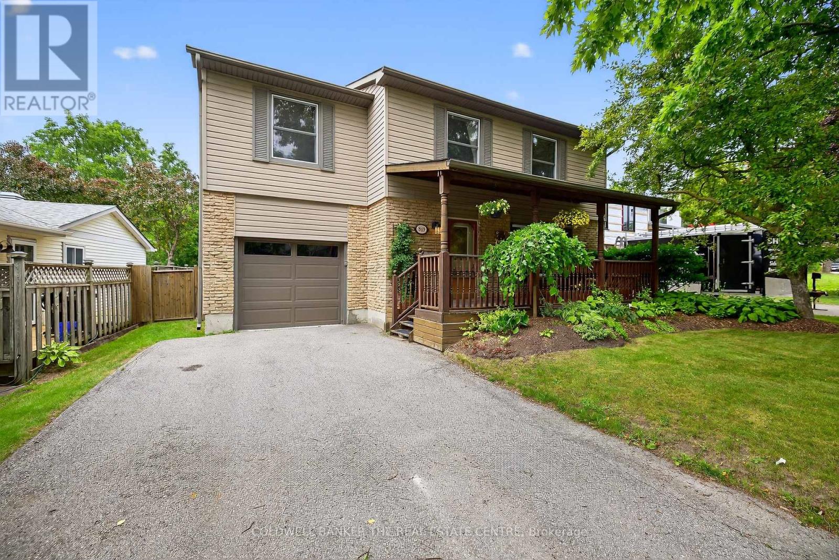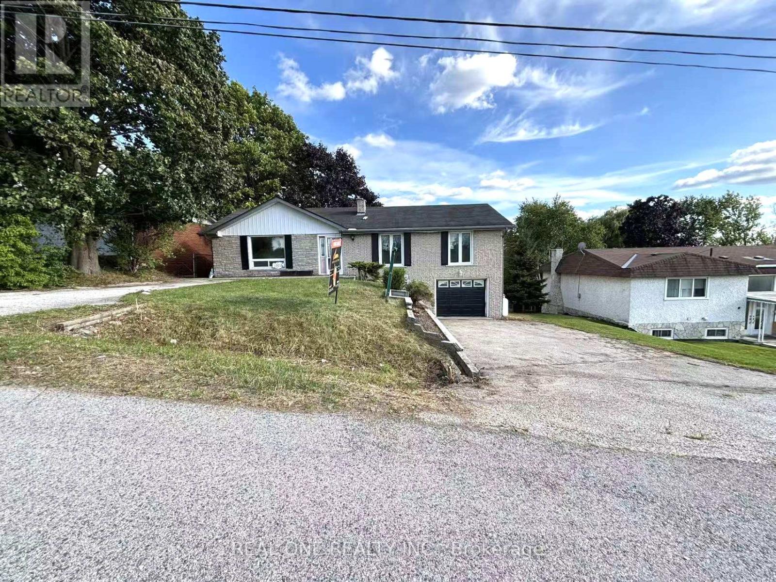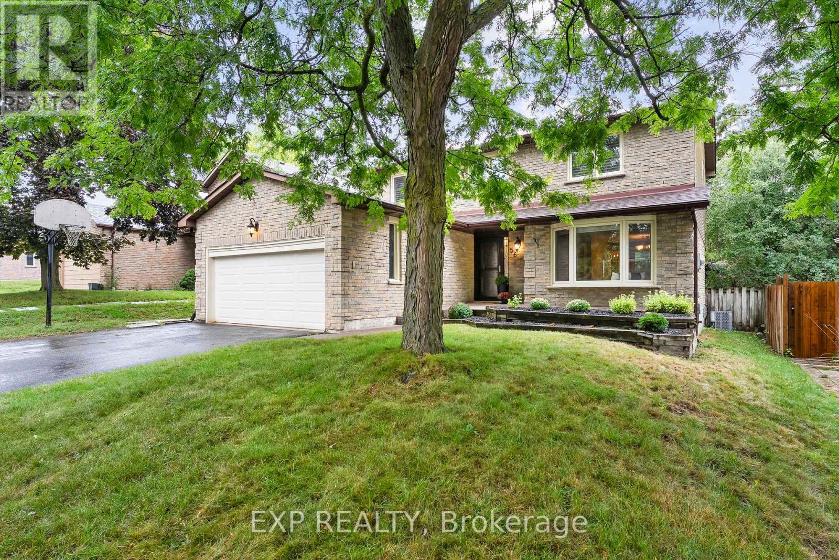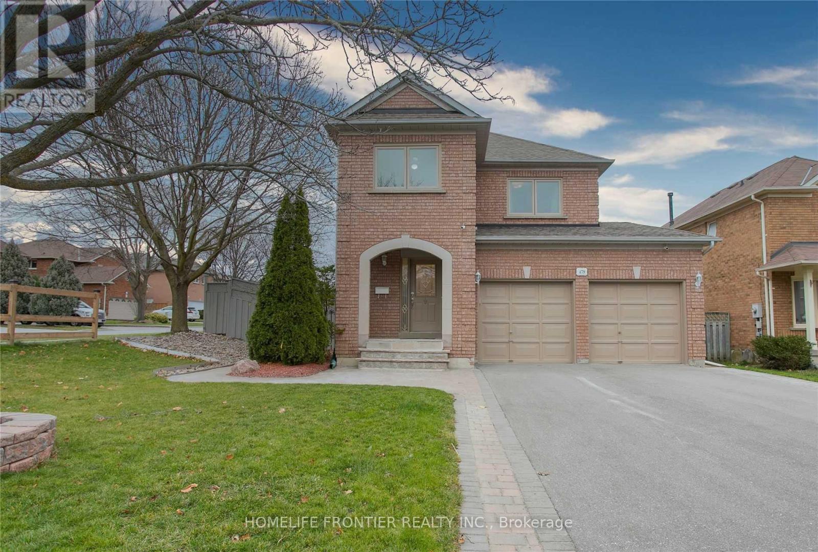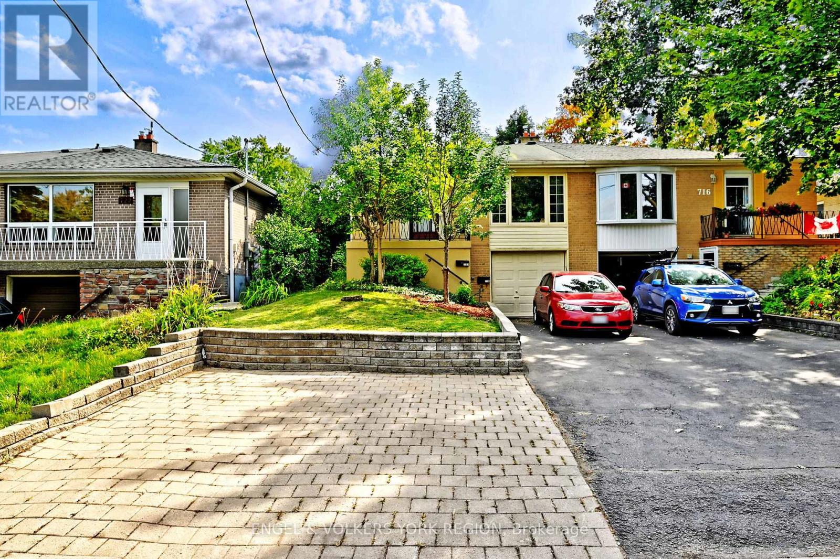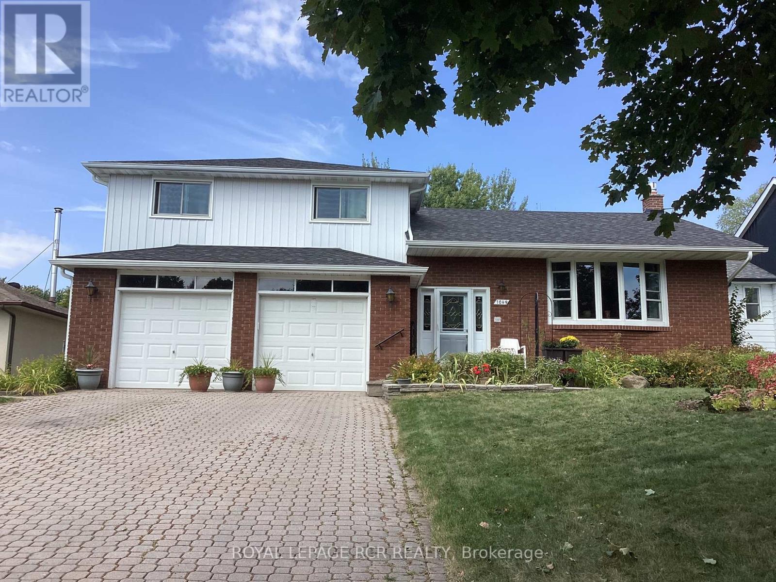Free account required
Unlock the full potential of your property search with a free account! Here's what you'll gain immediate access to:
- Exclusive Access to Every Listing
- Personalized Search Experience
- Favorite Properties at Your Fingertips
- Stay Ahead with Email Alerts
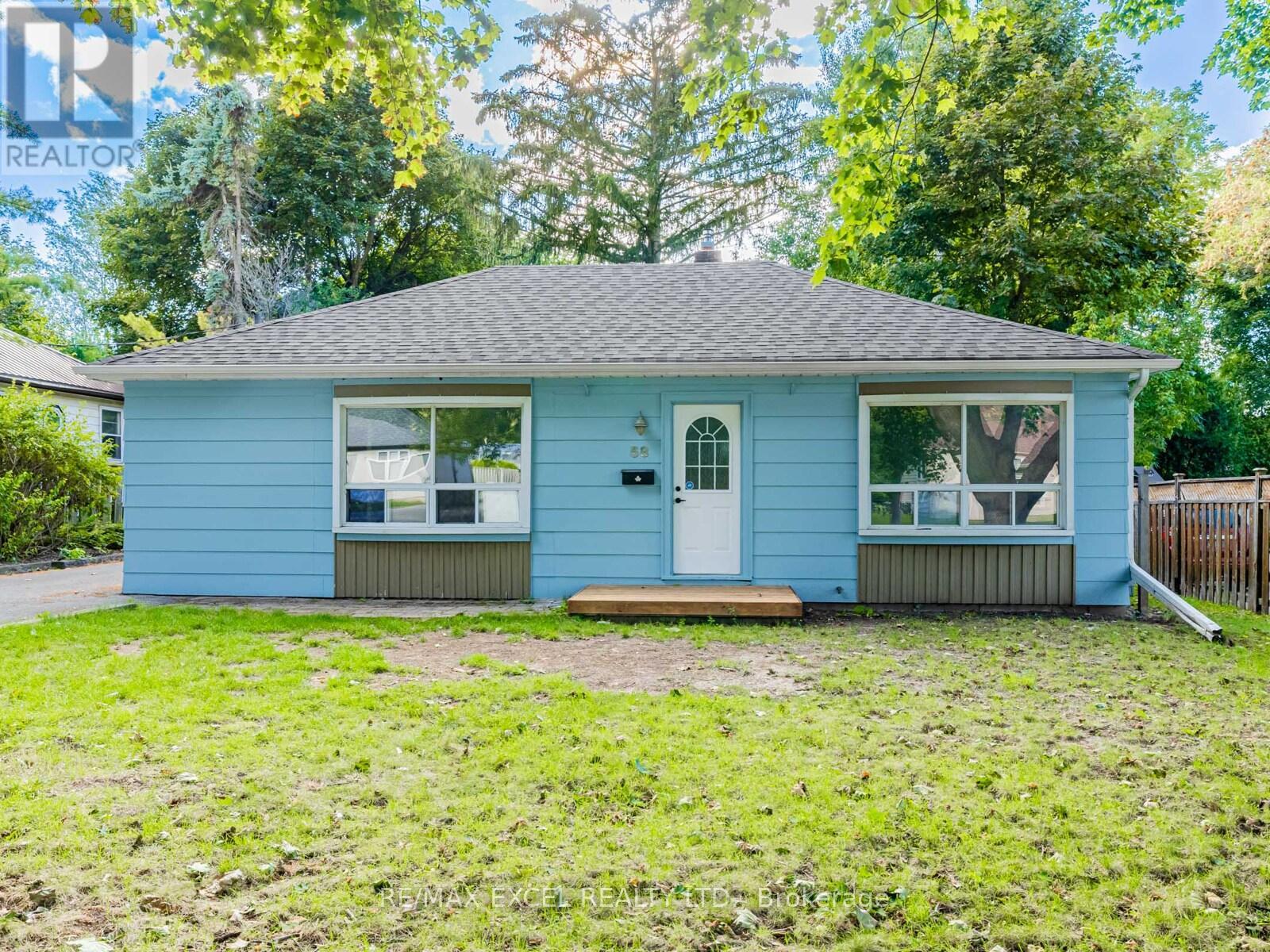


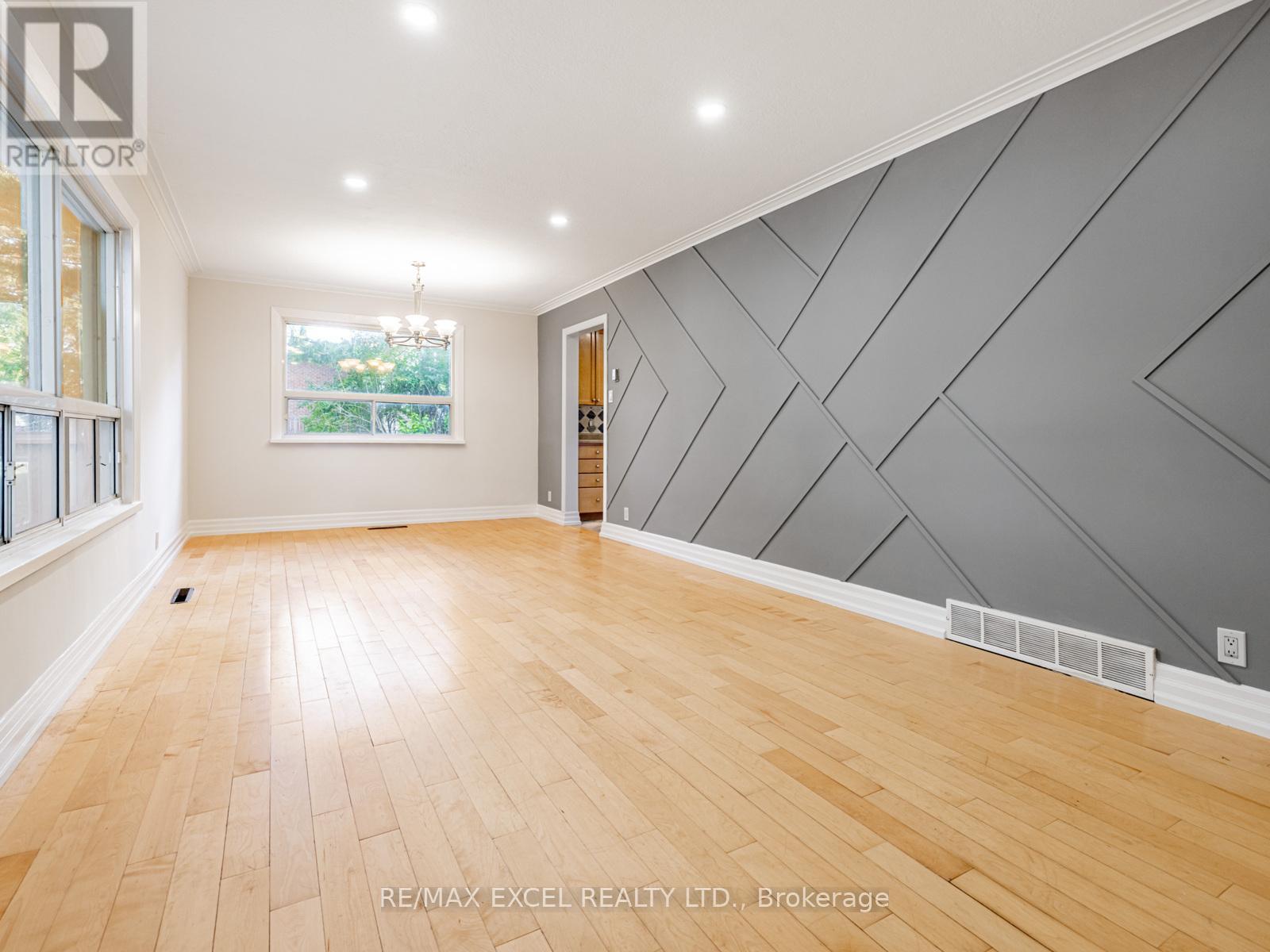
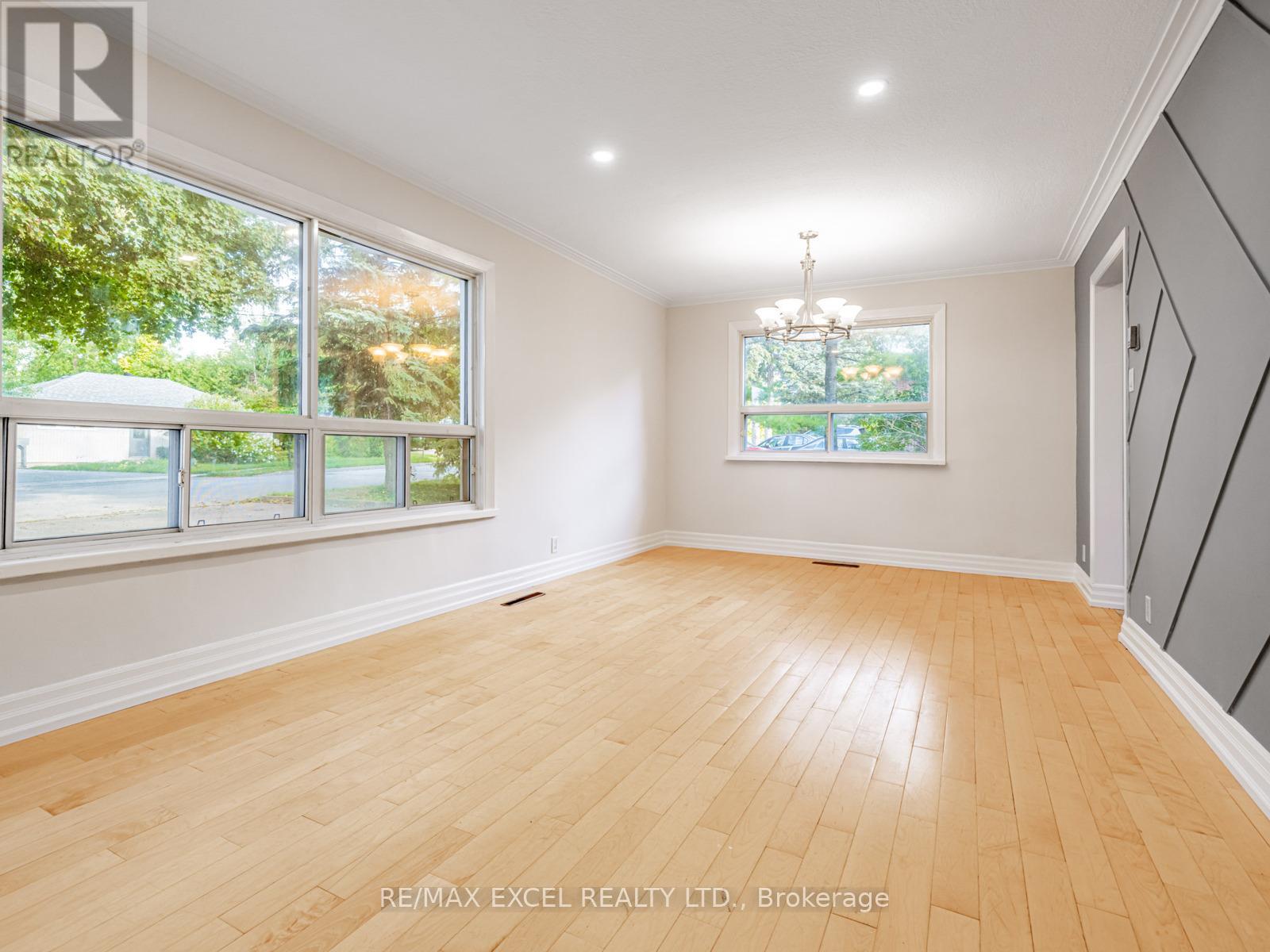
$989,000
58 HOWARD ROAD
Newmarket, Ontario, Ontario, L3Y3G7
MLS® Number: N12390336
Property description
Welcome to 58 Howard Rd, a rare find in the heart of Central Newmarket! This beautifully updated detached bungalow sits on an extra-large 60x200 ft lot with no sidewalk, offering a spacious private backyard perfect for family gatherings and outdoor enjoyment.The main floor features 3 bedrooms and 1 bathroom, with hardwood floors throughout and modern LED pot lights, creating a bright and inviting living space. The finished basement includes a 3-piece bathroom plus a dedicated office, providing versatile options for work, recreation, or extended family use.A highlight of this property is the detached garage with a 1,764 sq.ft. Coach House, featuring 1 bedroom, 1 bathroom, a full kitchen, and a living area on the lower level offering additional living space or a spacious entertainment area for a large family.Conveniently located just minutes from Highway 404 and all essential amenities, this home also benefits from its proximity to the newly opened largest Costco in the GTA, making daily living both easy and enjoyable.
Building information
Type
*****
Appliances
*****
Architectural Style
*****
Basement Development
*****
Basement Type
*****
Construction Style Attachment
*****
Cooling Type
*****
Exterior Finish
*****
Flooring Type
*****
Foundation Type
*****
Heating Fuel
*****
Heating Type
*****
Size Interior
*****
Stories Total
*****
Utility Water
*****
Land information
Amenities
*****
Fence Type
*****
Sewer
*****
Size Depth
*****
Size Frontage
*****
Size Irregular
*****
Size Total
*****
Rooms
Ground level
Family room
*****
Main level
Bedroom 3
*****
Bedroom 2
*****
Primary Bedroom
*****
Kitchen
*****
Dining room
*****
Living room
*****
Basement
Office
*****
Recreational, Games room
*****
Second level
Bedroom
*****
Kitchen
*****
Living room
*****
Courtesy of RE/MAX EXCEL REALTY LTD.
Book a Showing for this property
Please note that filling out this form you'll be registered and your phone number without the +1 part will be used as a password.
