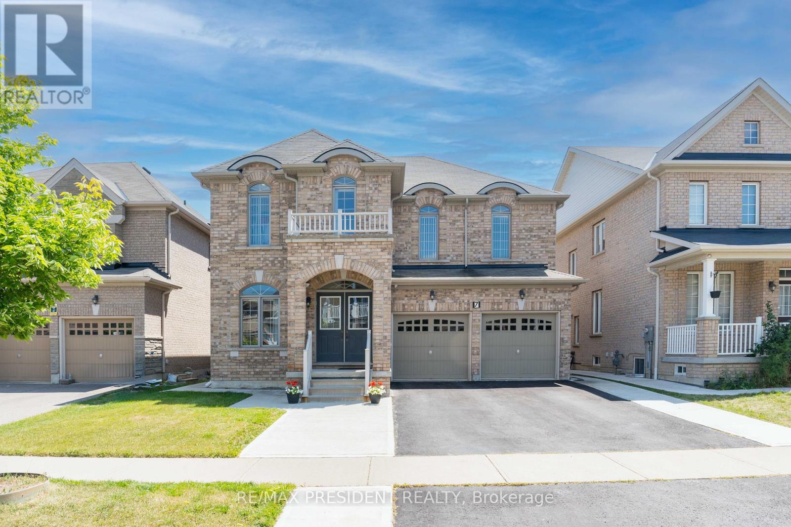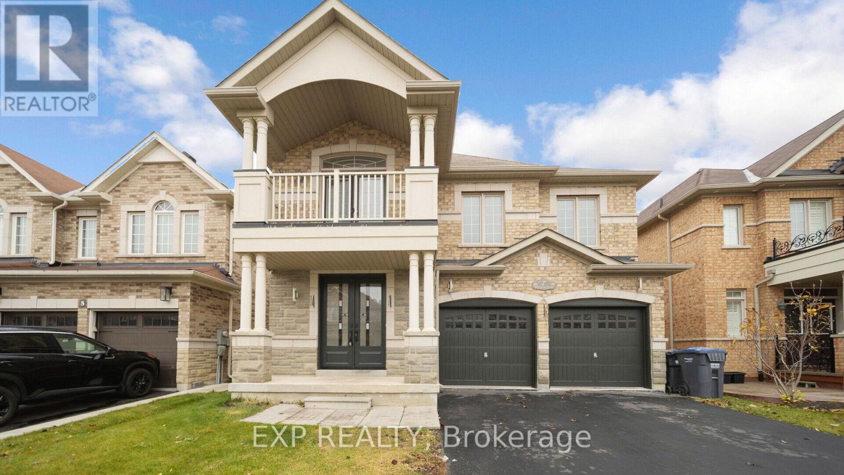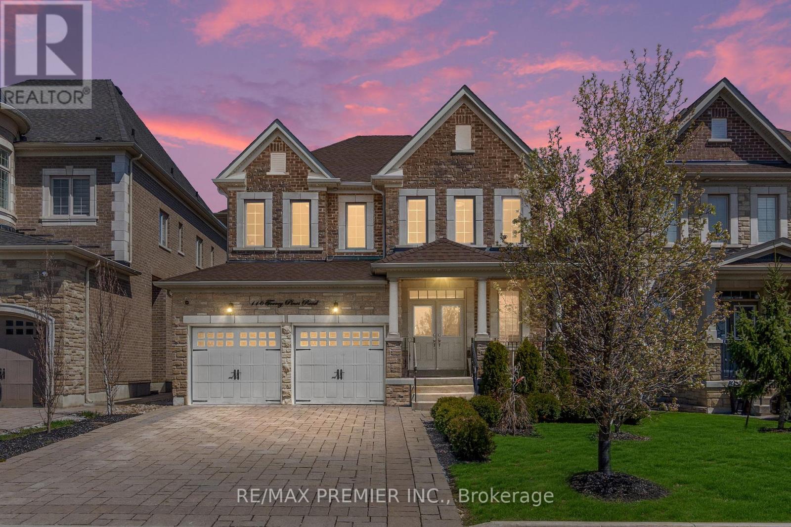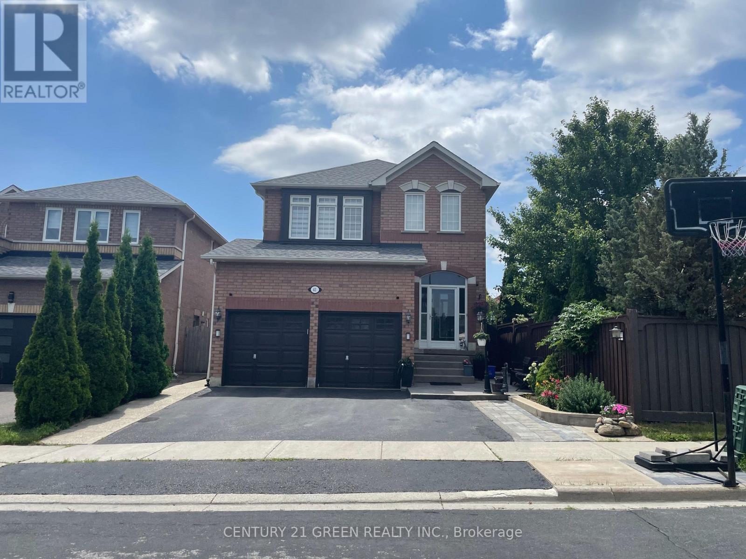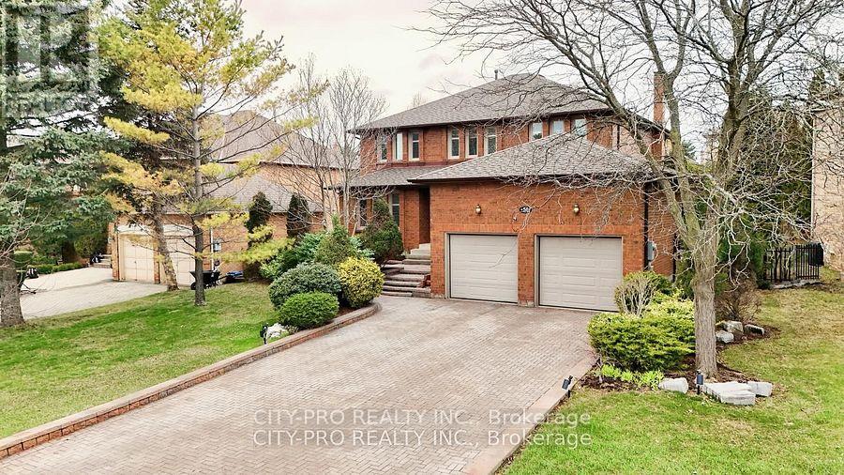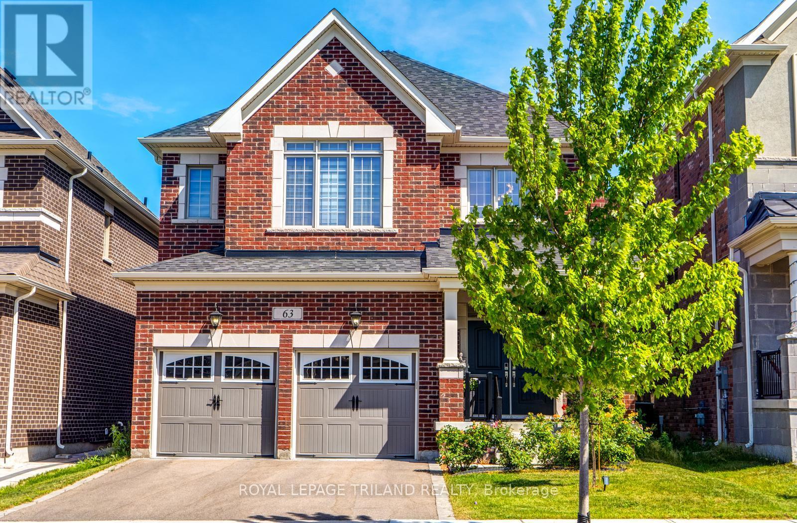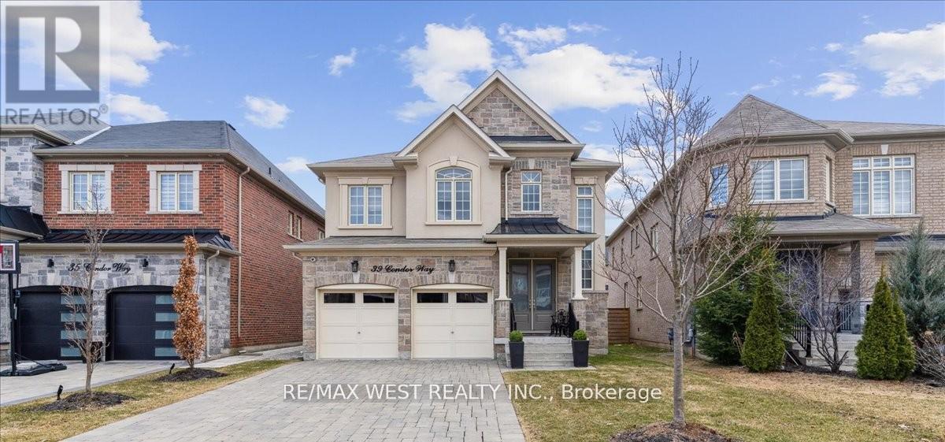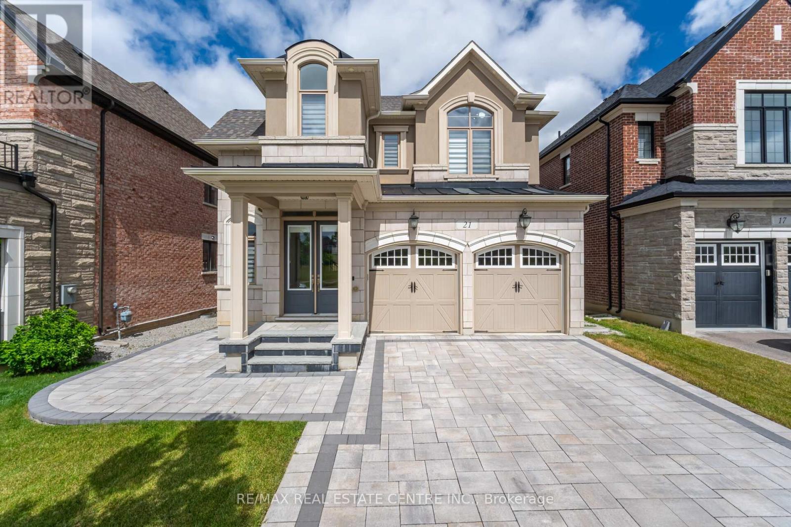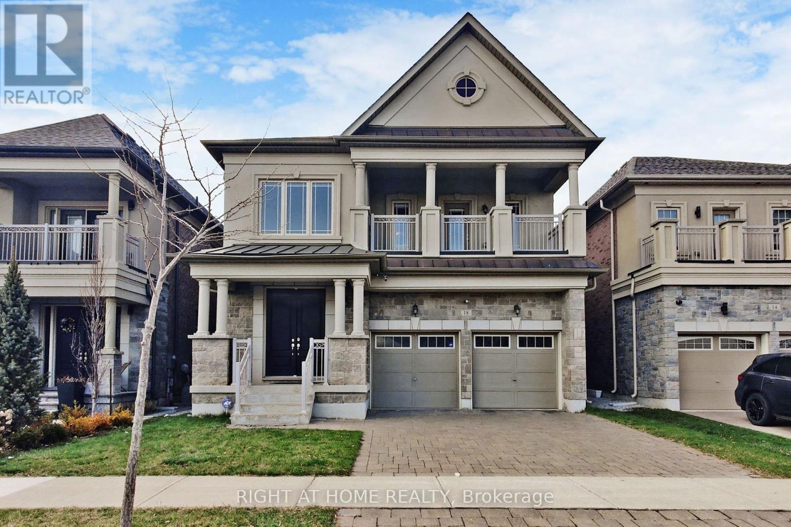Free account required
Unlock the full potential of your property search with a free account! Here's what you'll gain immediate access to:
- Exclusive Access to Every Listing
- Personalized Search Experience
- Favorite Properties at Your Fingertips
- Stay Ahead with Email Alerts
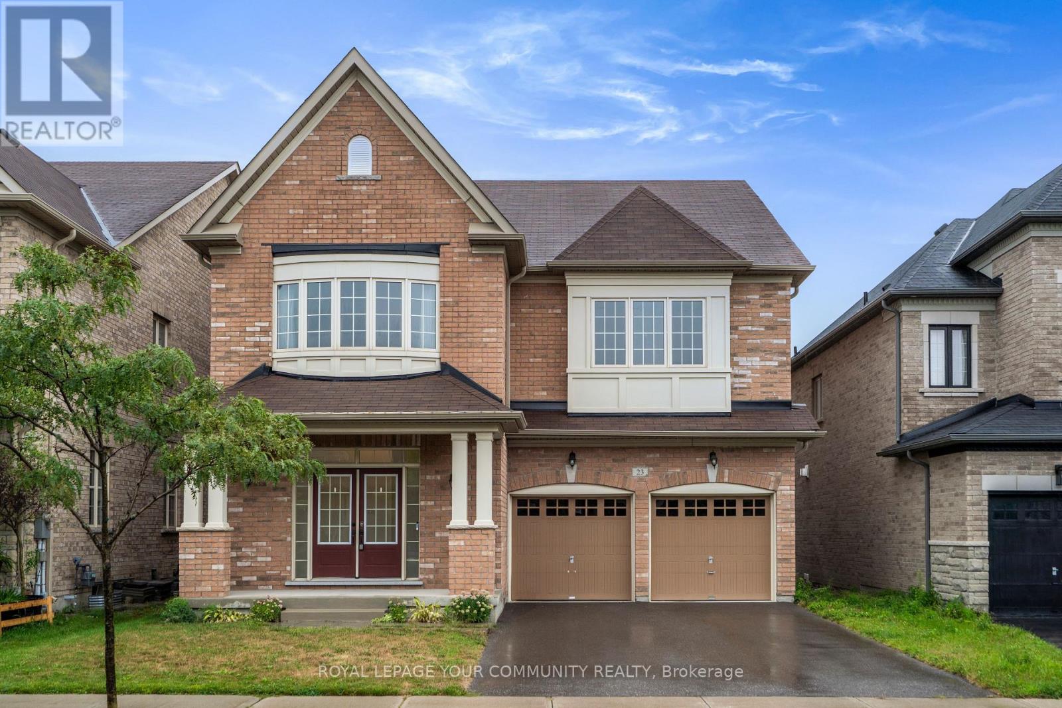
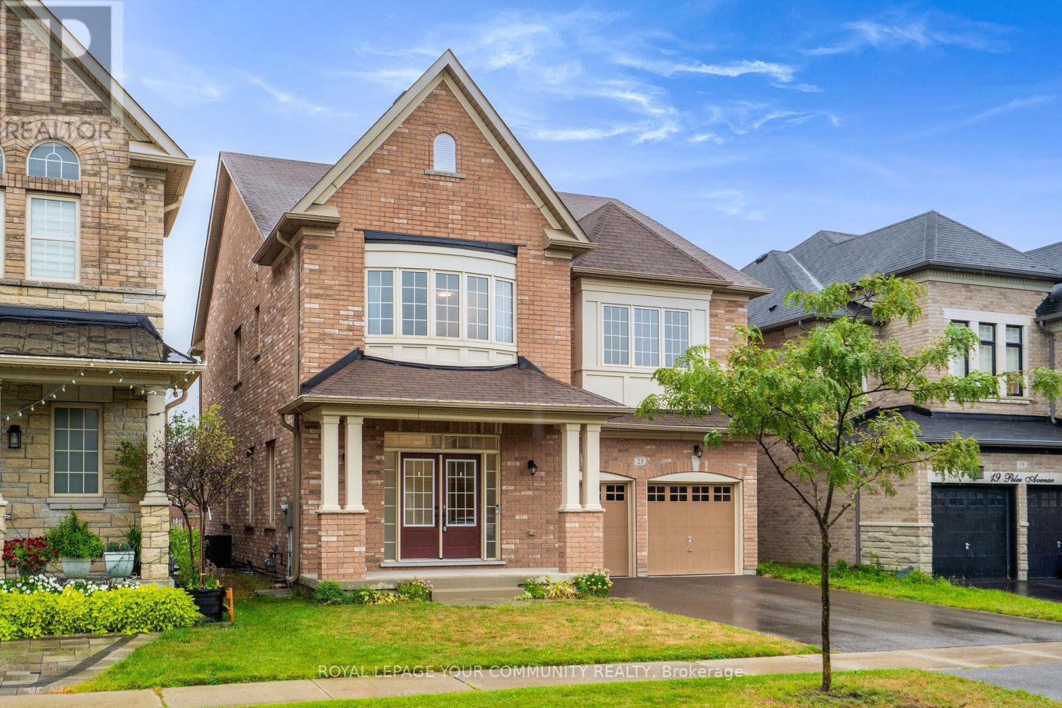
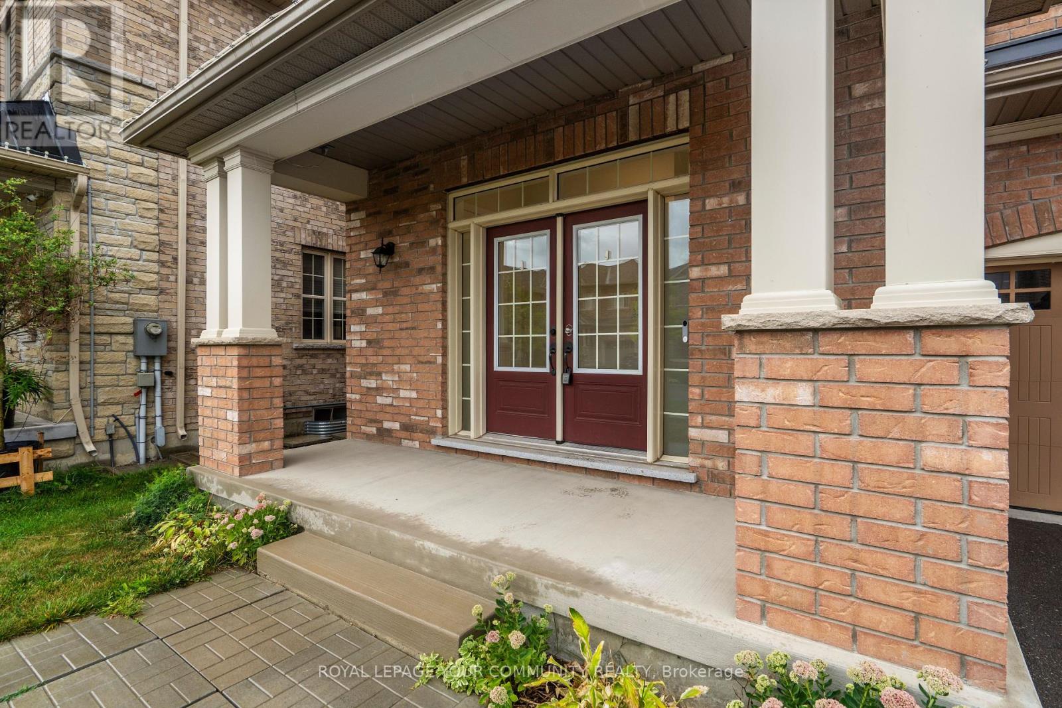
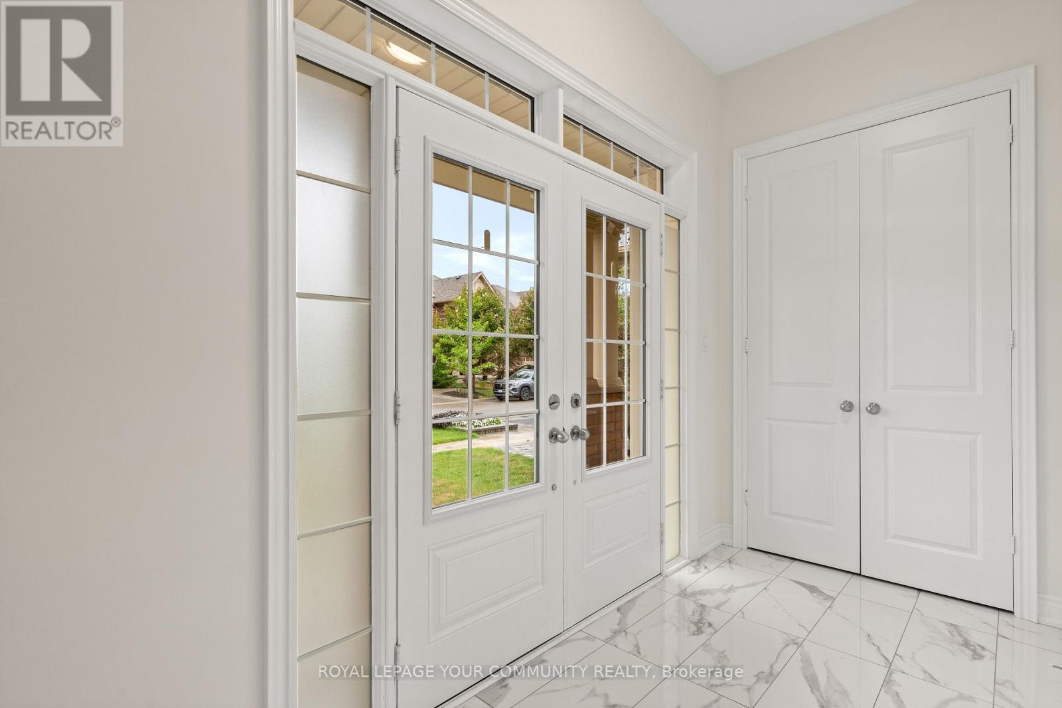
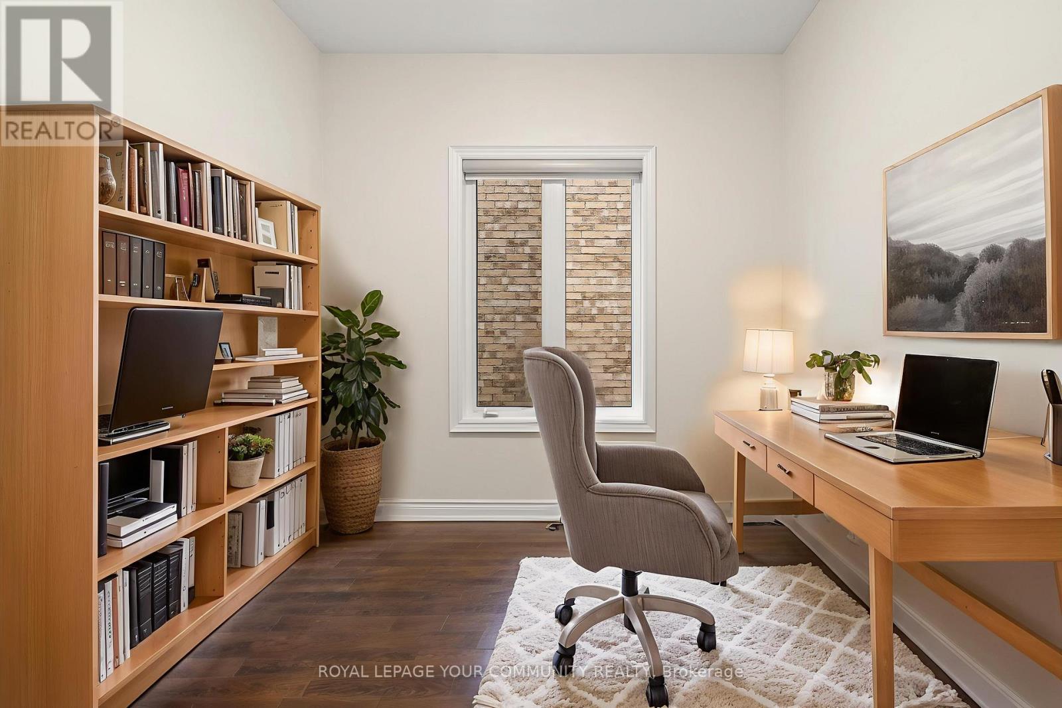
$1,829,000
23 PELEE AVENUE
Vaughan, Ontario, Ontario, L4H3Y2
MLS® Number: N12389642
Property description
Welcome to This Spacious Detached Home Offering Over 3,200 Sq Ft of well-designed Living Space! The Main Floor Features A bright, Open Concept Layout with a Combined Living And Dining Ara, And A Chef's Kitchen Overlooking The Backyard And Peaceful Green Space-Perfect For both Everyday Living and Entertaining. Upstairs Boasts 5 Generously Sized Bedrooms And 3 Full Bathrooms, Including A Spacious Primary Suite With a Walk-In Closet And Sap-Inspired Ensuite. Ideal For Large or Multi-Generational Families, Offering Plenty of Room for Everyone. The Unfinished Walk-Out Basement is a Blank Canvas, Featuring A 3-Piece Rough-In, Separate Entrance, And Endless Possibilities-Create An In-Law Suite, Home Gym, Theatre Room, or Income-Generating Apartment. Enjoy A Private, Low-Maintenance Backyard With No Rear Neighbours, Backing Directly Onto Lush Green Space. A Rare Find With Size, Privacy, And Future Potential In A Family-Friendly Community!
Building information
Type
*****
Basement Features
*****
Basement Type
*****
Construction Style Attachment
*****
Cooling Type
*****
Exterior Finish
*****
Fireplace Present
*****
Flooring Type
*****
Foundation Type
*****
Half Bath Total
*****
Heating Fuel
*****
Heating Type
*****
Size Interior
*****
Stories Total
*****
Utility Water
*****
Land information
Sewer
*****
Size Depth
*****
Size Frontage
*****
Size Irregular
*****
Size Total
*****
Rooms
Main level
Kitchen
*****
Great room
*****
Dining room
*****
Living room
*****
Foyer
*****
Second level
Bedroom 4
*****
Bedroom 3
*****
Bedroom 2
*****
Primary Bedroom
*****
Courtesy of ROYAL LEPAGE YOUR COMMUNITY REALTY
Book a Showing for this property
Please note that filling out this form you'll be registered and your phone number without the +1 part will be used as a password.
