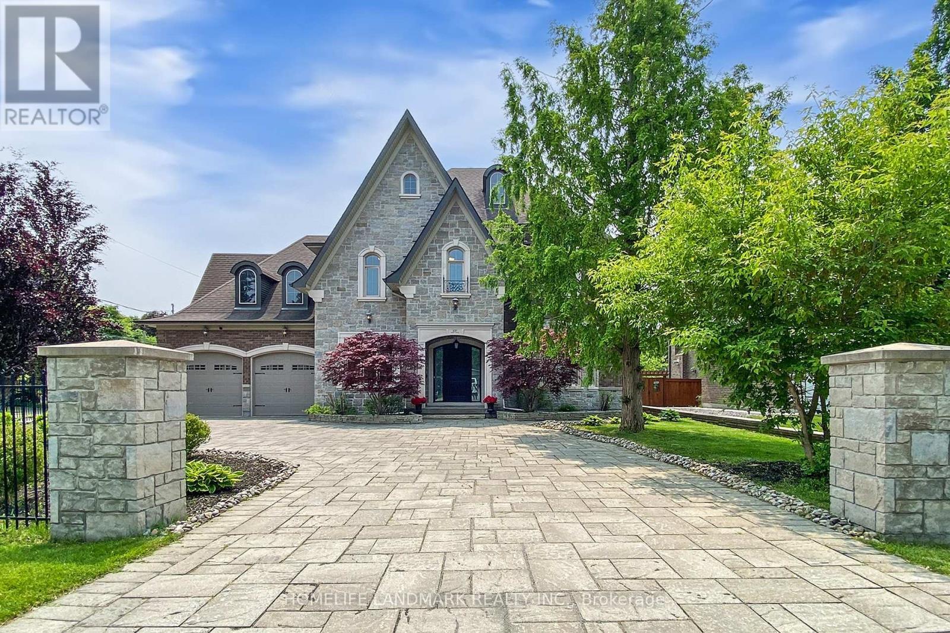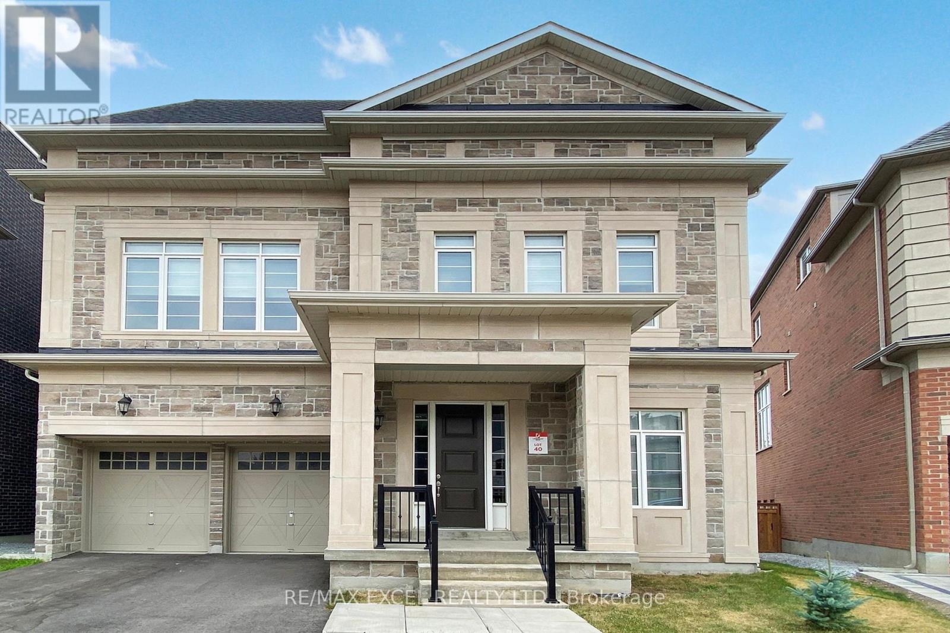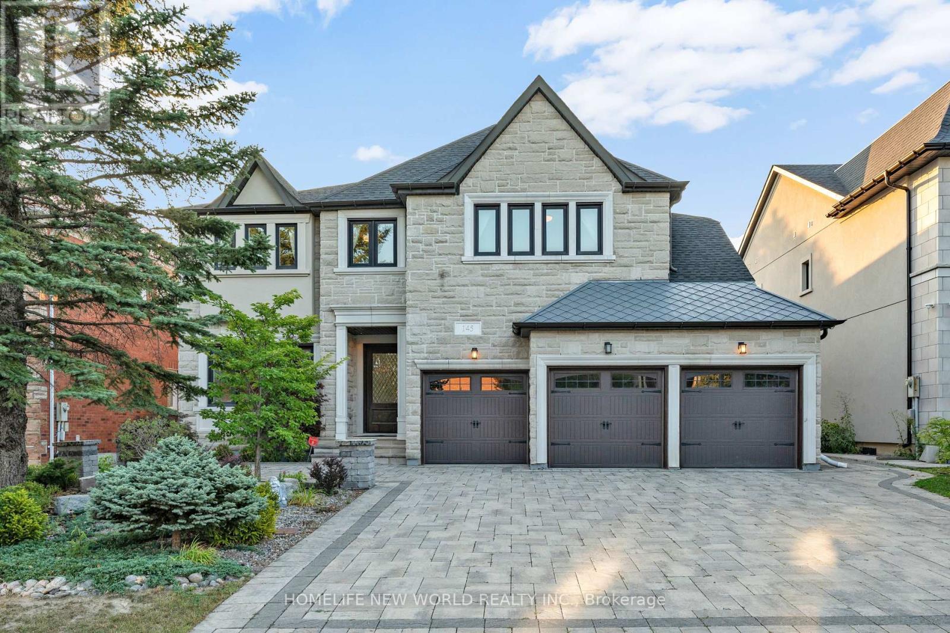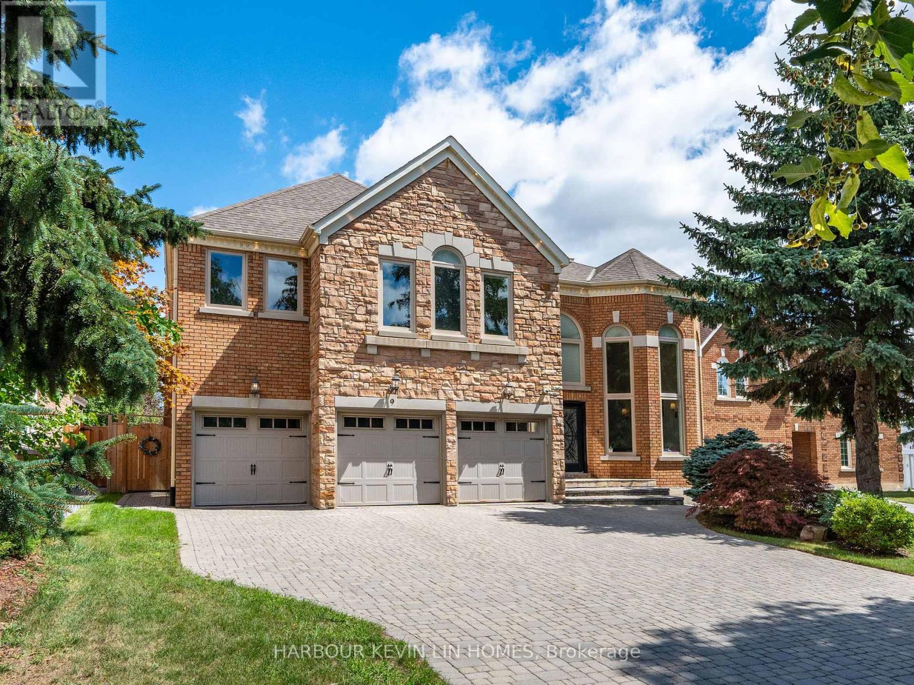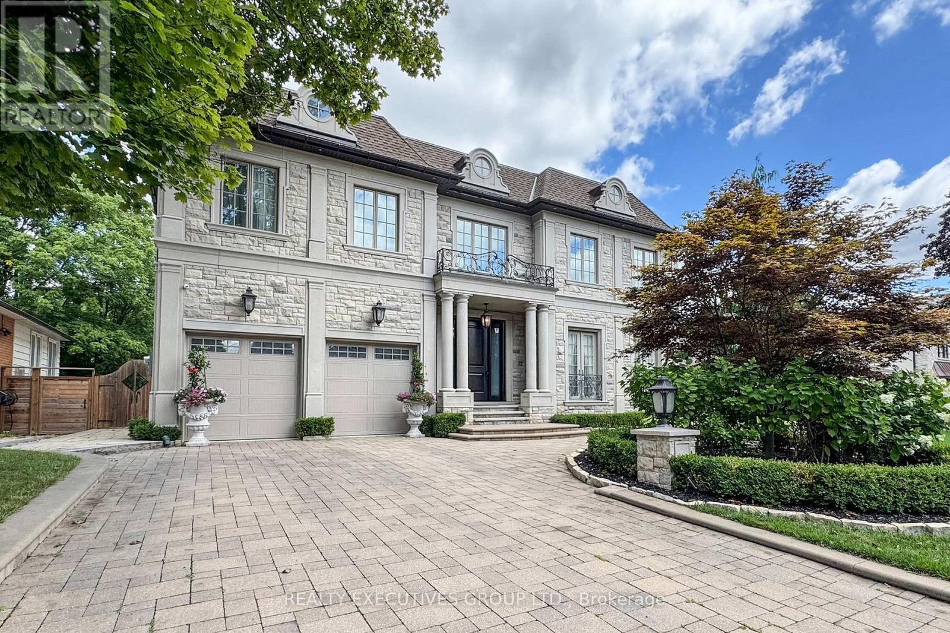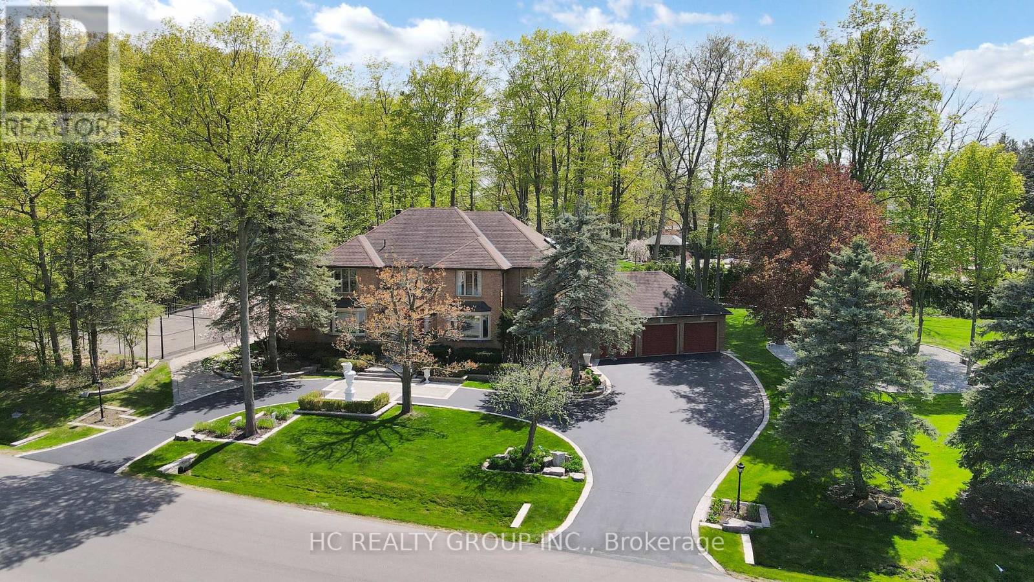Free account required
Unlock the full potential of your property search with a free account! Here's what you'll gain immediate access to:
- Exclusive Access to Every Listing
- Personalized Search Experience
- Favorite Properties at Your Fingertips
- Stay Ahead with Email Alerts
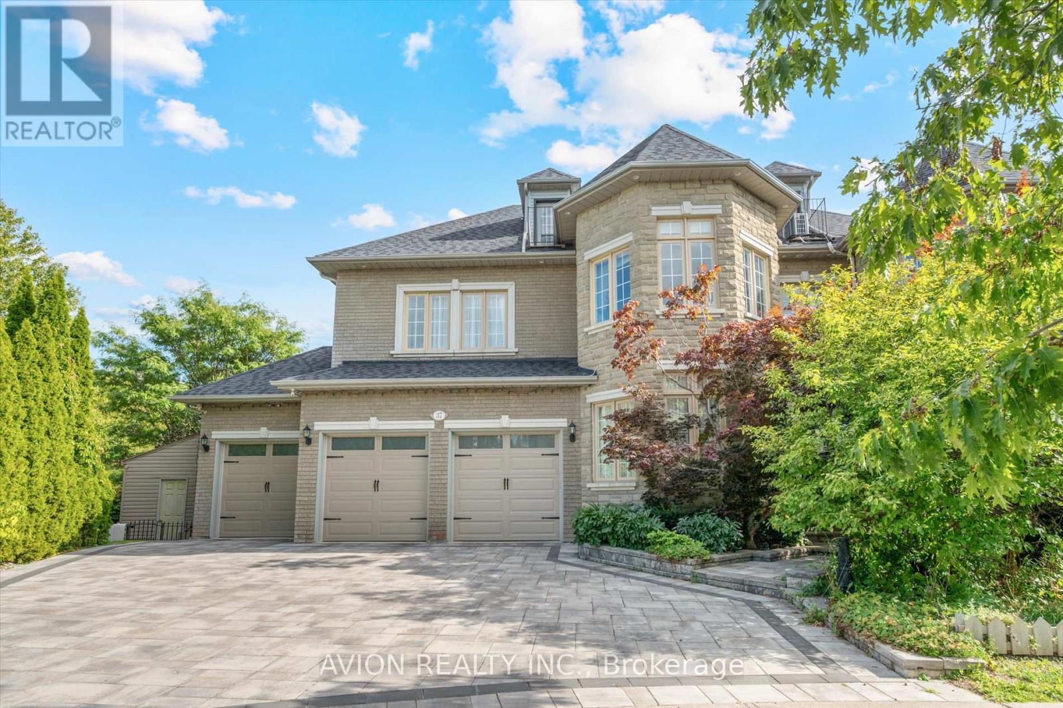
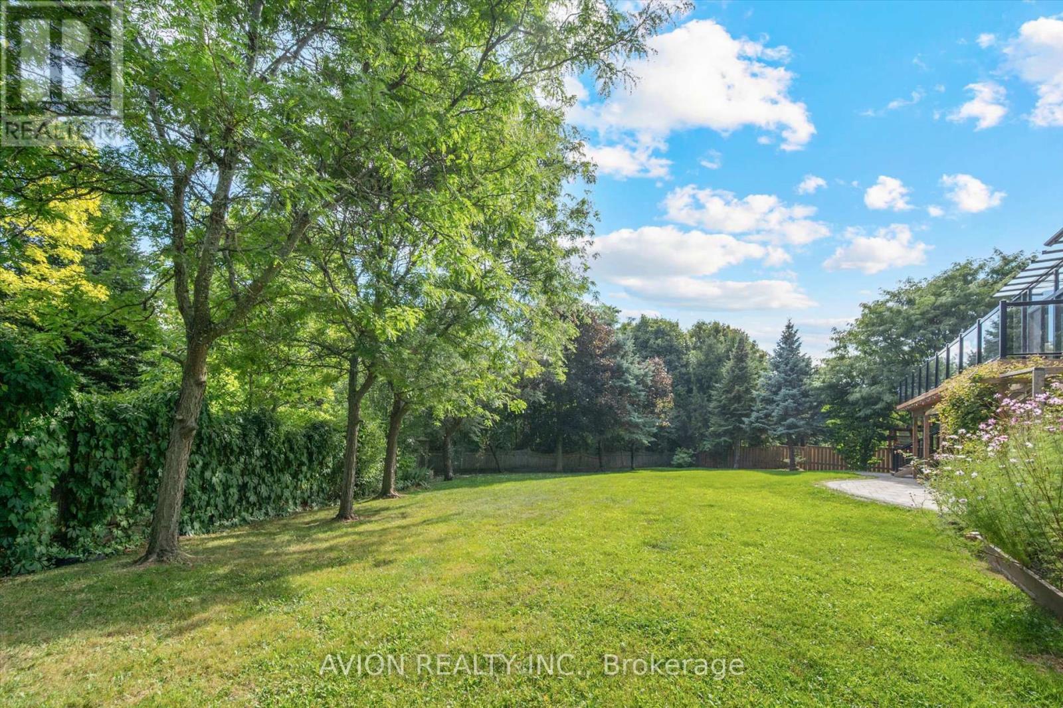
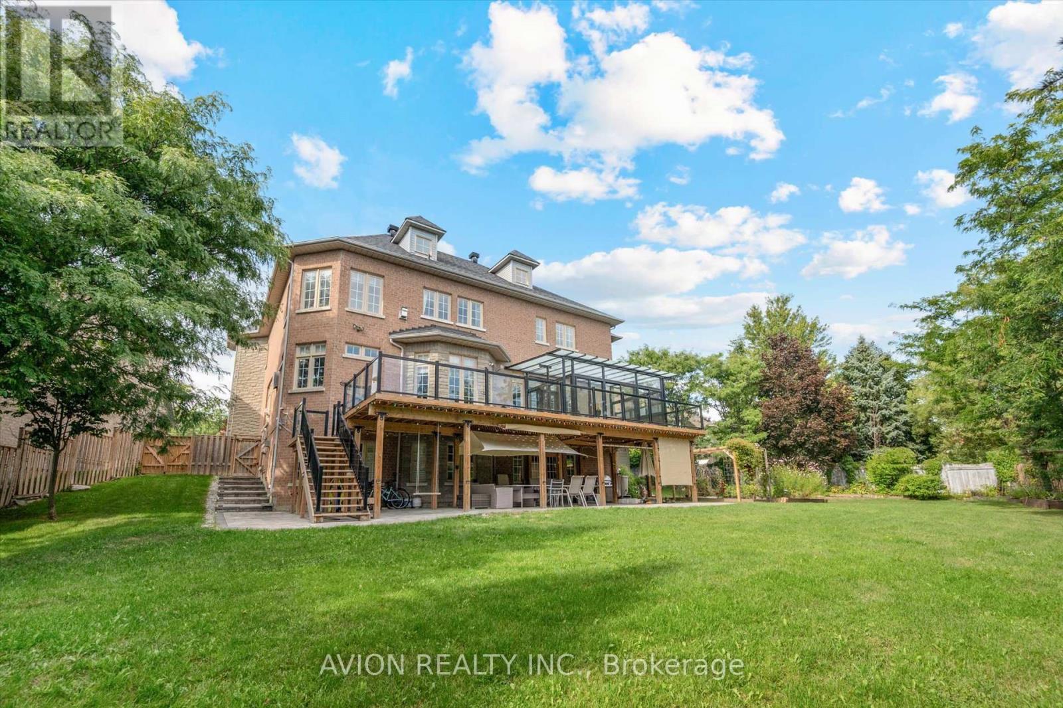
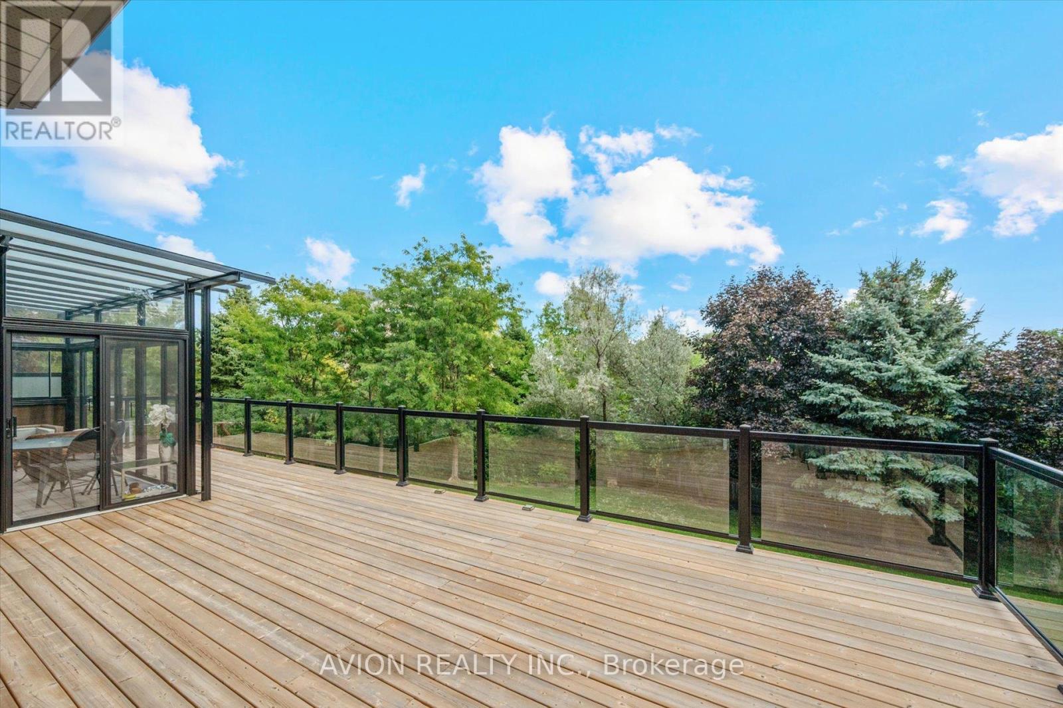
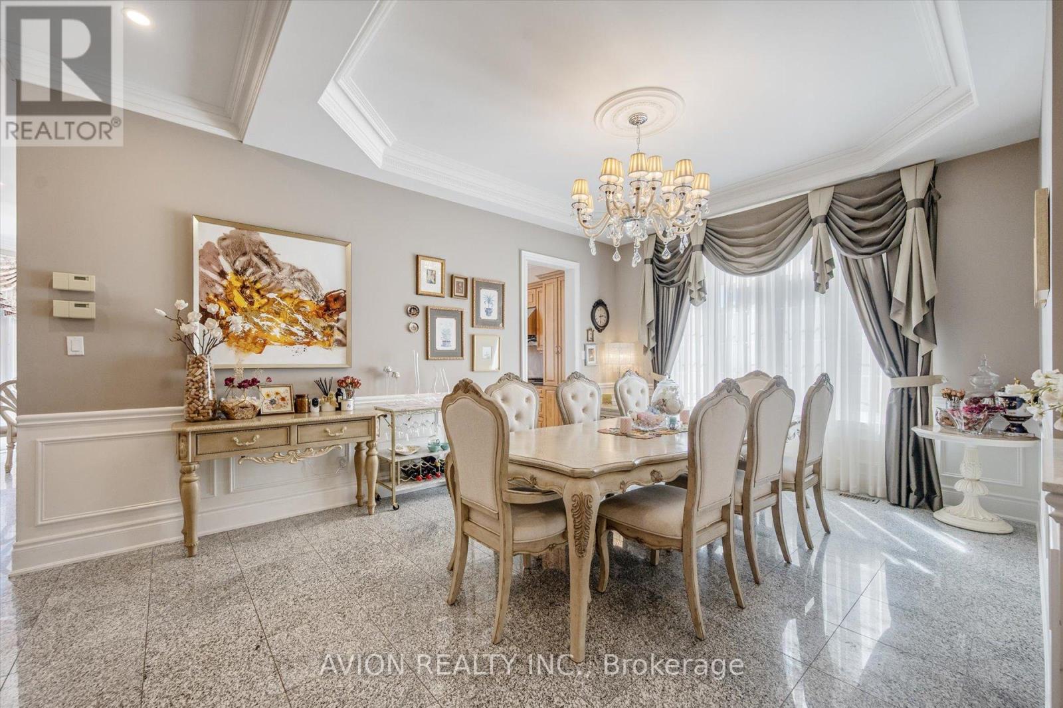
$3,880,000
37 FRYBROOK CRESCENT
Richmond Hill, Ontario, Ontario, L4B4B9
MLS® Number: N12388156
Property description
Most Unique Offering In Richmond Hill! Custom-Built By Renowned Italian Builder, This Dream Home Sits On A Premium Pie-Shaped Lot Backing Onto Ravine. Elegant 5+1 Bdrm Residence Boasts 10' Ceilings, Crown Moldings, Pot Lights And Hardwood Floors Throughout. Gourmet Kitchen Renovated In 2025 W/ Thermador Appliances (Dishwasher, Oven, Microwave, Stove), New Quartz Centre Island, Pantry And Ample Storage. Bright Sunroom Added In 2024, Interlock Landscaping Front & Back, And Brand-New Roof (2025). 3rd Floor Skylight (2025), Dual A/C Systems (2023), Water Softener (2025), And Upgraded Garage Door (2025). Professionally Finished Basement W/ Separate Entrance Features A Brand-New Kitchen (2025), Washer & Dryer, 1 Bedroom, 3Pc Ensuite, Rec Area, Media Room And Walk-Out To Yard Perfect For In-Law Suite Or Income Potential. Conveniently Located Near Top Schools, Hwy 404/407, Golf, Shopping And More!
Building information
Type
*****
Appliances
*****
Basement Development
*****
Basement Features
*****
Basement Type
*****
Construction Style Attachment
*****
Cooling Type
*****
Exterior Finish
*****
Fireplace Present
*****
FireplaceTotal
*****
Flooring Type
*****
Foundation Type
*****
Half Bath Total
*****
Heating Fuel
*****
Heating Type
*****
Size Interior
*****
Stories Total
*****
Utility Water
*****
Land information
Amenities
*****
Sewer
*****
Size Depth
*****
Size Frontage
*****
Size Irregular
*****
Size Total
*****
Surface Water
*****
Rooms
Main level
Den
*****
Family room
*****
Great room
*****
Kitchen
*****
Dining room
*****
Living room
*****
Third level
Bedroom 5
*****
Second level
Bedroom 3
*****
Bedroom 2
*****
Primary Bedroom
*****
Bedroom 4
*****
Courtesy of AVION REALTY INC.
Book a Showing for this property
Please note that filling out this form you'll be registered and your phone number without the +1 part will be used as a password.


