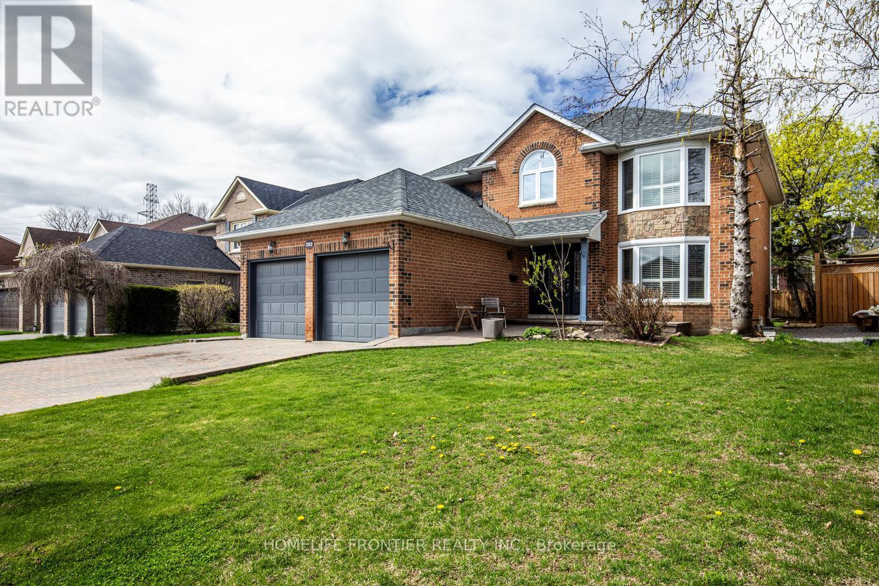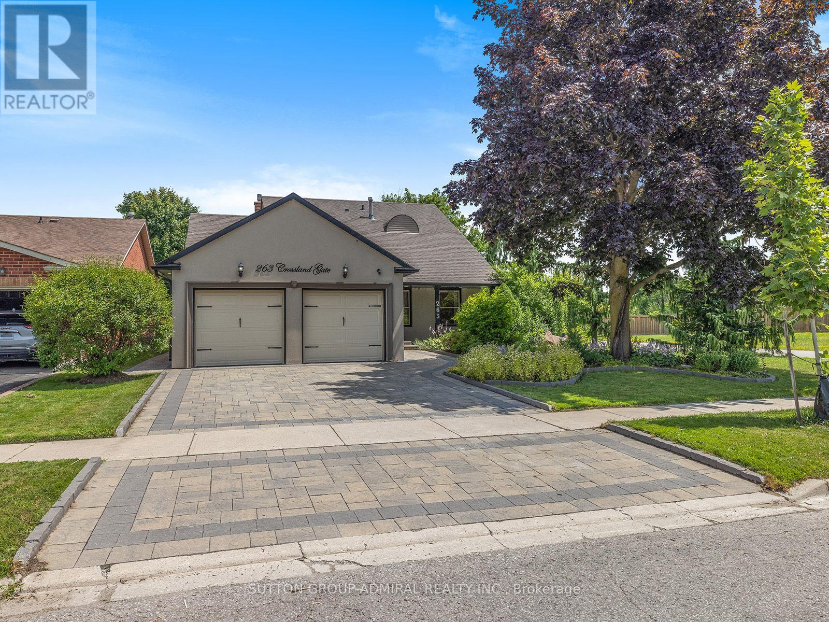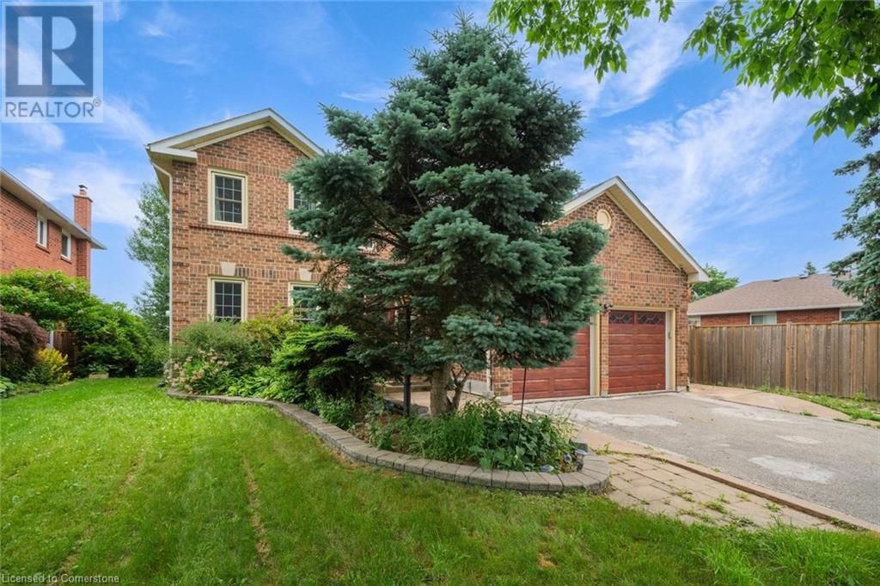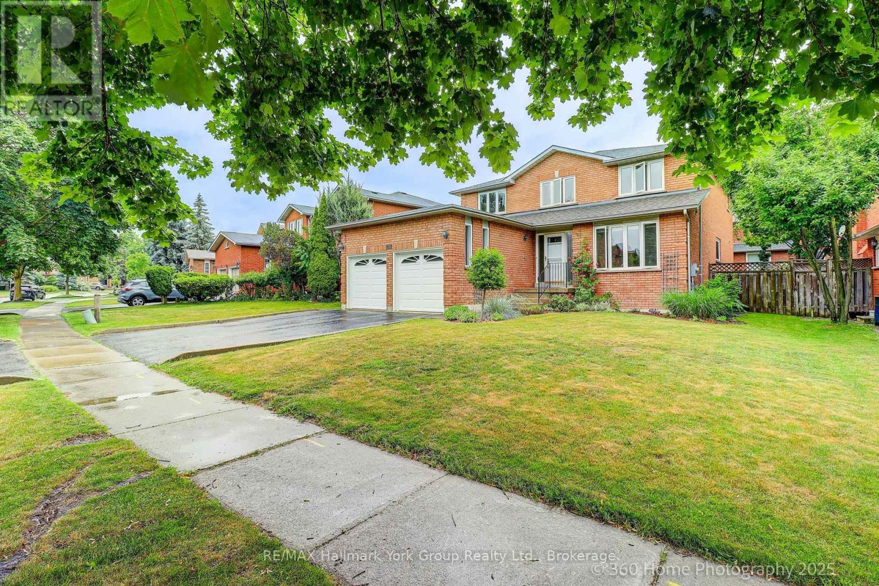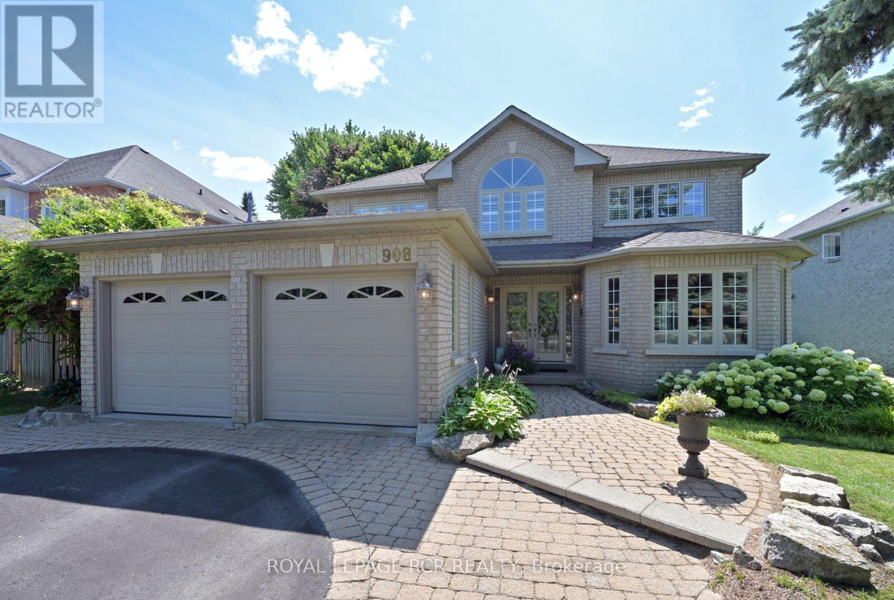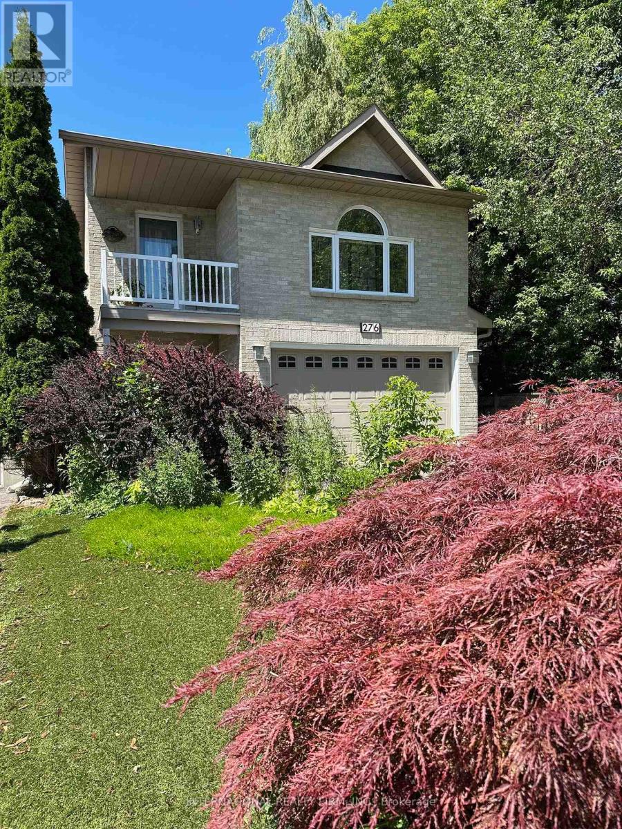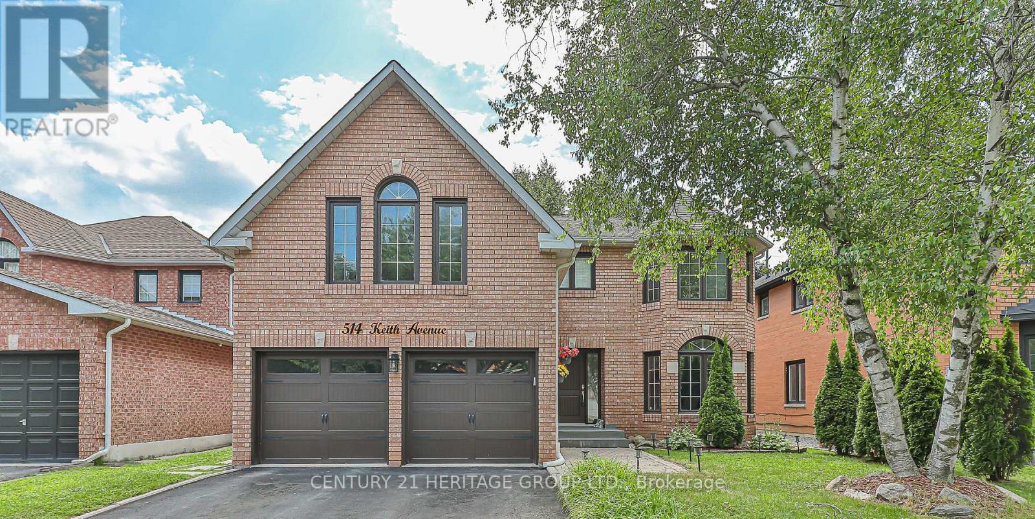Free account required
Unlock the full potential of your property search with a free account! Here's what you'll gain immediate access to:
- Exclusive Access to Every Listing
- Personalized Search Experience
- Favorite Properties at Your Fingertips
- Stay Ahead with Email Alerts
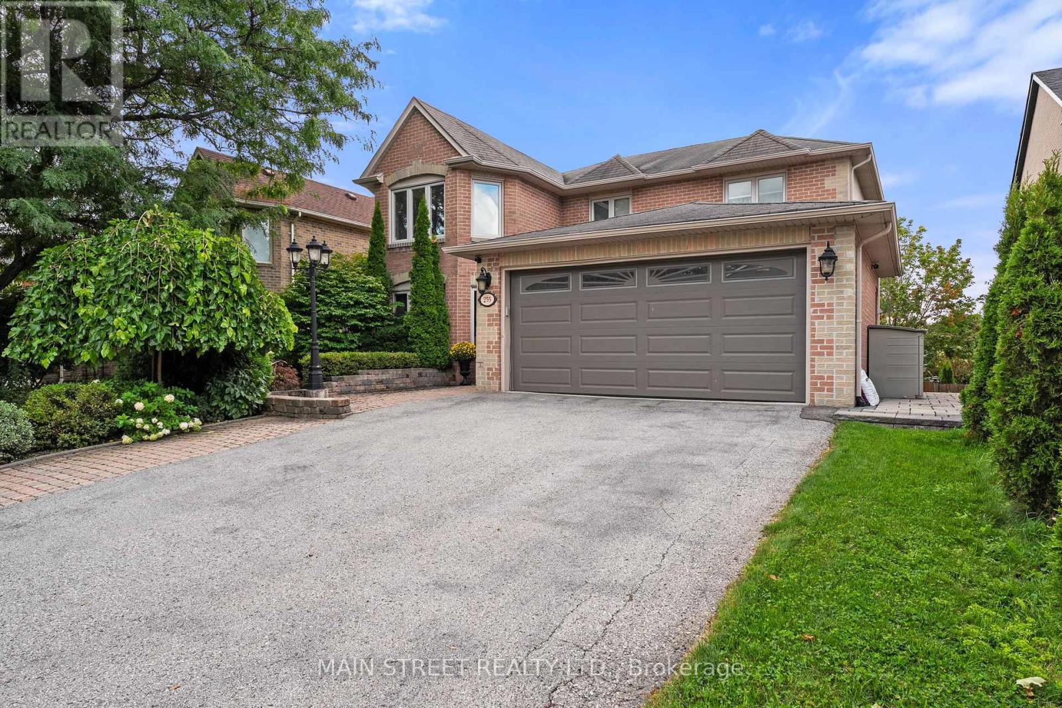
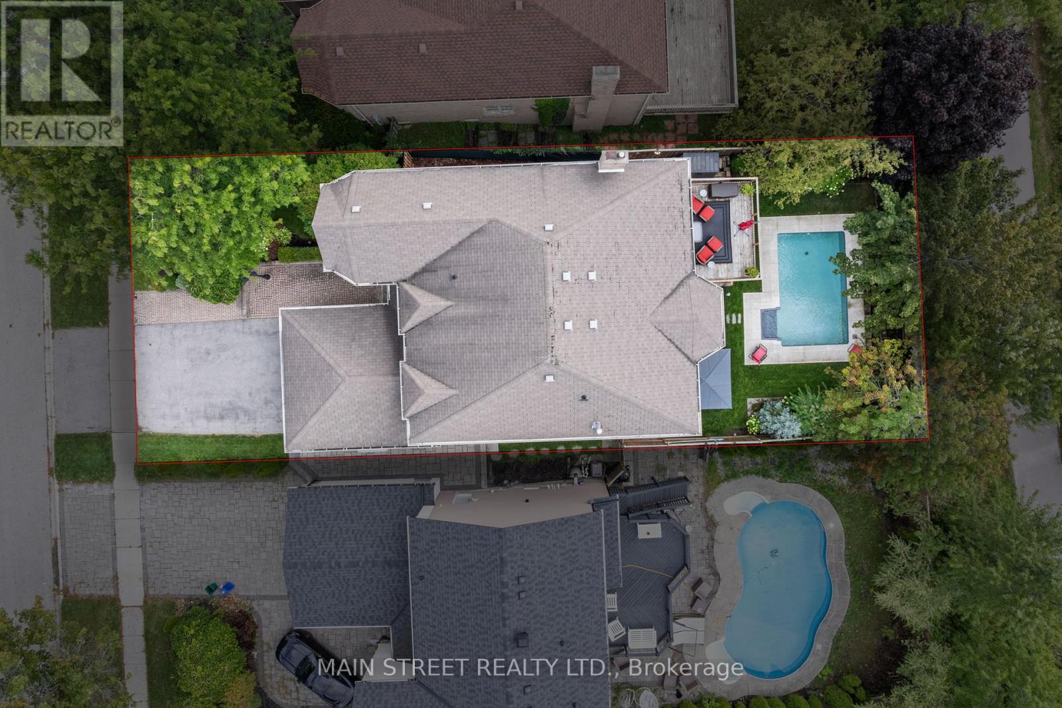
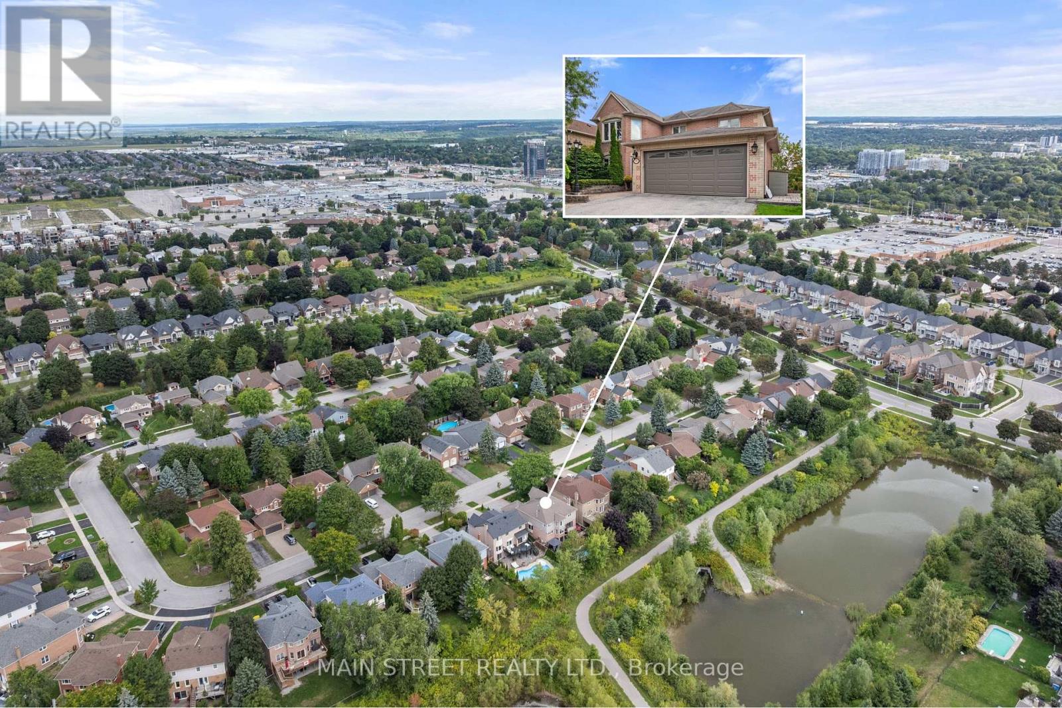
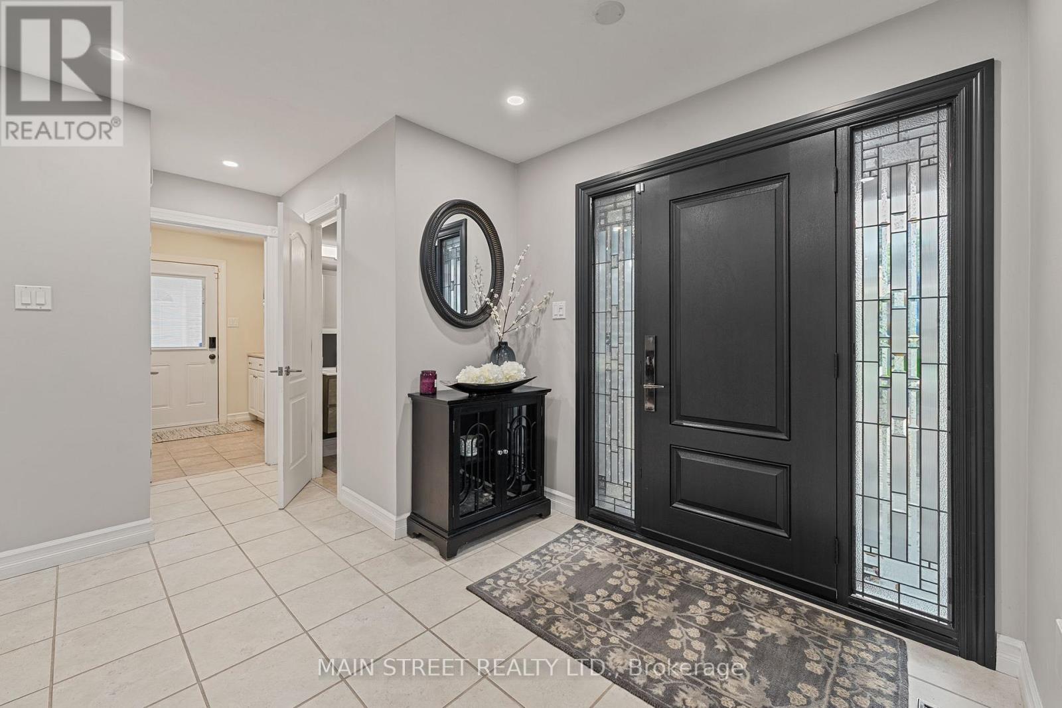
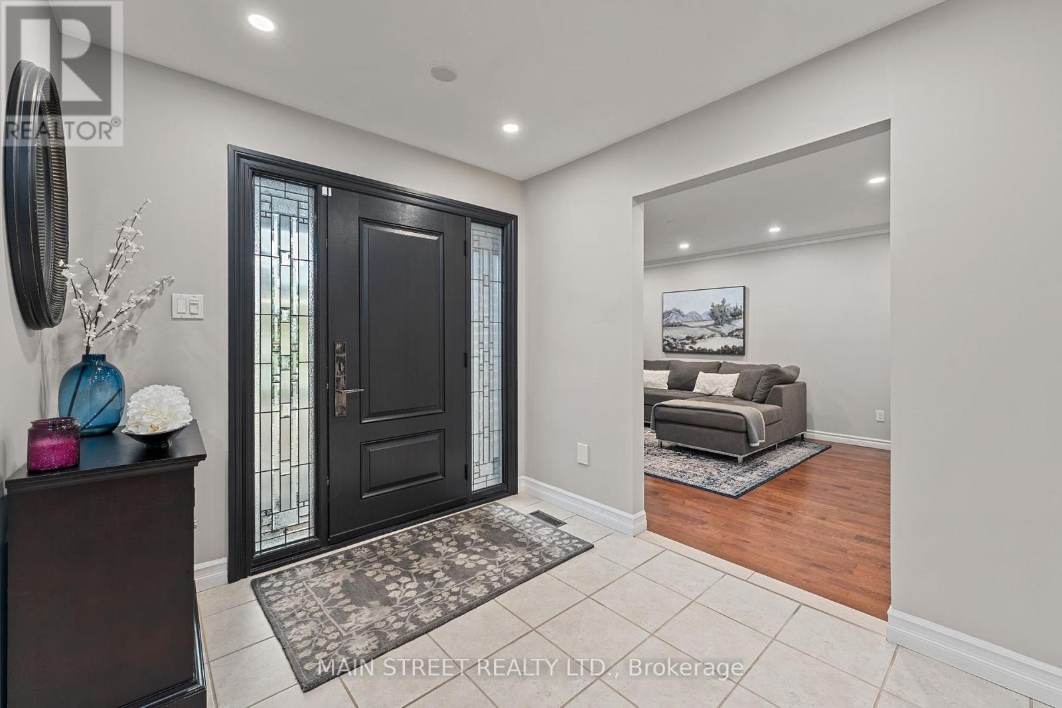
$1,620,000
255 GLENWAY CIRCLE
Newmarket, Ontario, Ontario, L3Y7S6
MLS® Number: N12387468
Property description
Welcome to your dream home! This stunning 4 bedroom residence spans 3,252 sq. ft. and is nestled on a quiet crescent, offering both tranquility and privacy. Step inside to find a fantastic floor plan flooded with natural light. A gorgeous renovated kitchen features stone countertops, stainless steel appliances, center island, and a walk-out to a large deck with nature views. The separate dining and living rooms provide ample space for gatherings, and a dedicated main floor office offers the perfect environment for remote work. The huge primary bedroom boasts a walk in closet and a luxurious renovated 5-piece ensuite bathroom. The walk-out basement adds even more value with a beautiful, bright rec area, an additional bedroom and a 4-piece bathroom, ideal for guests or family. Outside, enjoy your own private oasis with a heated inground salt water pool, surrounded by mature trees backing onto a walking trail and serene pond. Incredible location, steps to parks, Upper Canada Mall, Ray Twinney Complex & Yonge St. amenities. Dont miss this incredible opportunity to own a piece of paradise in Glenway Estates!
Building information
Type
*****
Amenities
*****
Appliances
*****
Basement Development
*****
Basement Features
*****
Basement Type
*****
Construction Style Attachment
*****
Cooling Type
*****
Exterior Finish
*****
Fireplace Present
*****
FireplaceTotal
*****
Flooring Type
*****
Foundation Type
*****
Half Bath Total
*****
Heating Fuel
*****
Heating Type
*****
Size Interior
*****
Stories Total
*****
Utility Water
*****
Land information
Landscape Features
*****
Sewer
*****
Size Depth
*****
Size Frontage
*****
Size Irregular
*****
Size Total
*****
Rooms
Main level
Office
*****
Dining room
*****
Living room
*****
Family room
*****
Eating area
*****
Kitchen
*****
Basement
Bedroom 5
*****
Recreational, Games room
*****
Second level
Bedroom 4
*****
Bedroom 3
*****
Bedroom 2
*****
Primary Bedroom
*****
Courtesy of MAIN STREET REALTY LTD.
Book a Showing for this property
Please note that filling out this form you'll be registered and your phone number without the +1 part will be used as a password.
