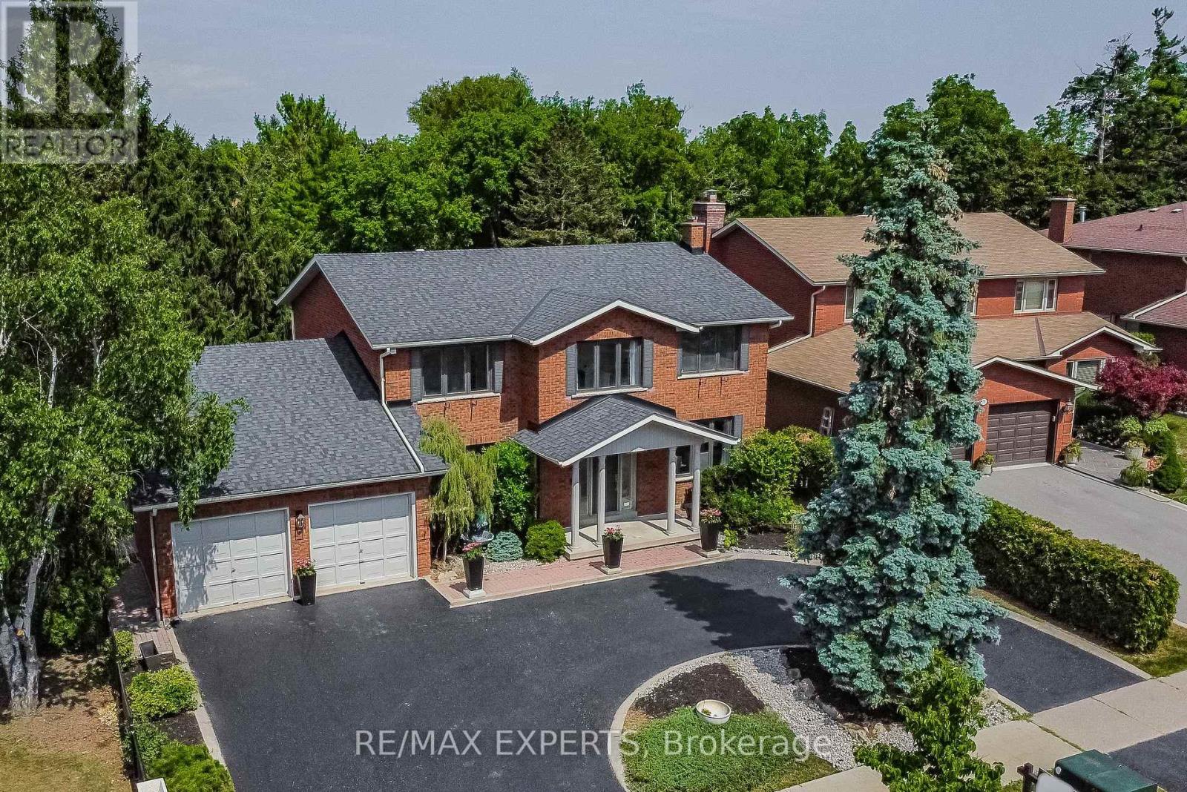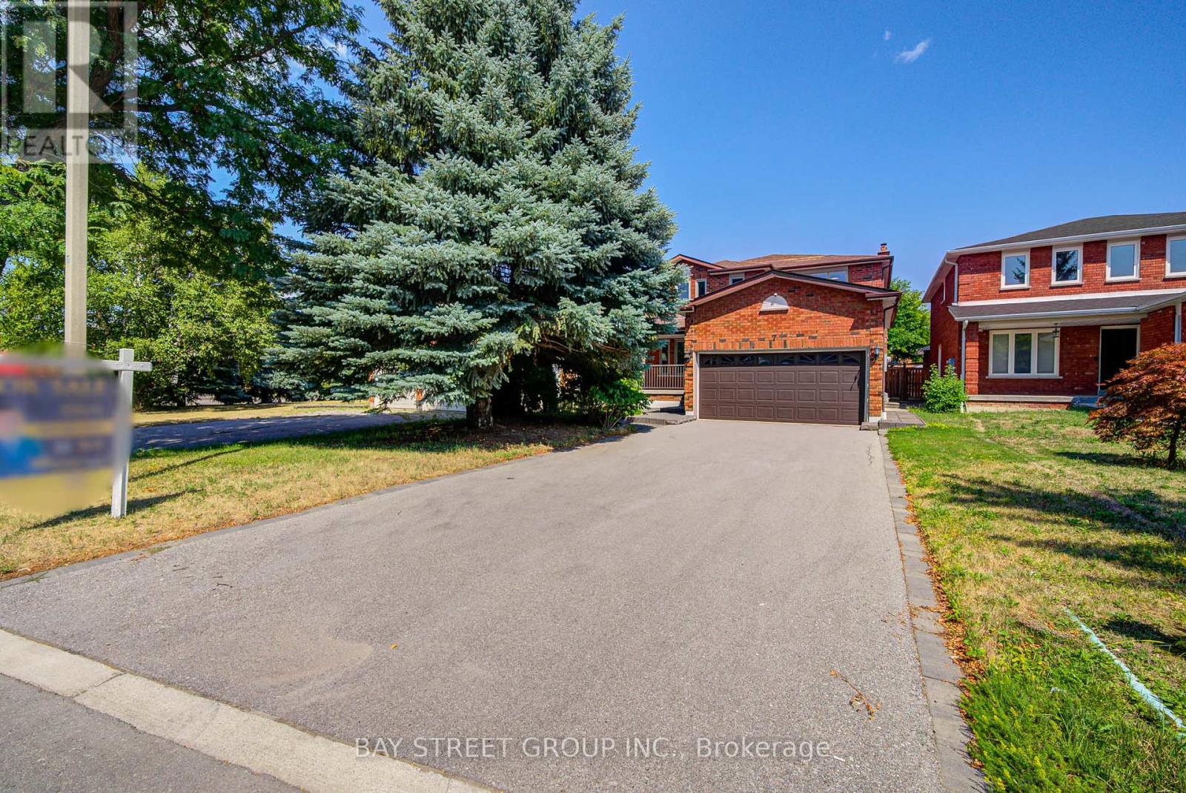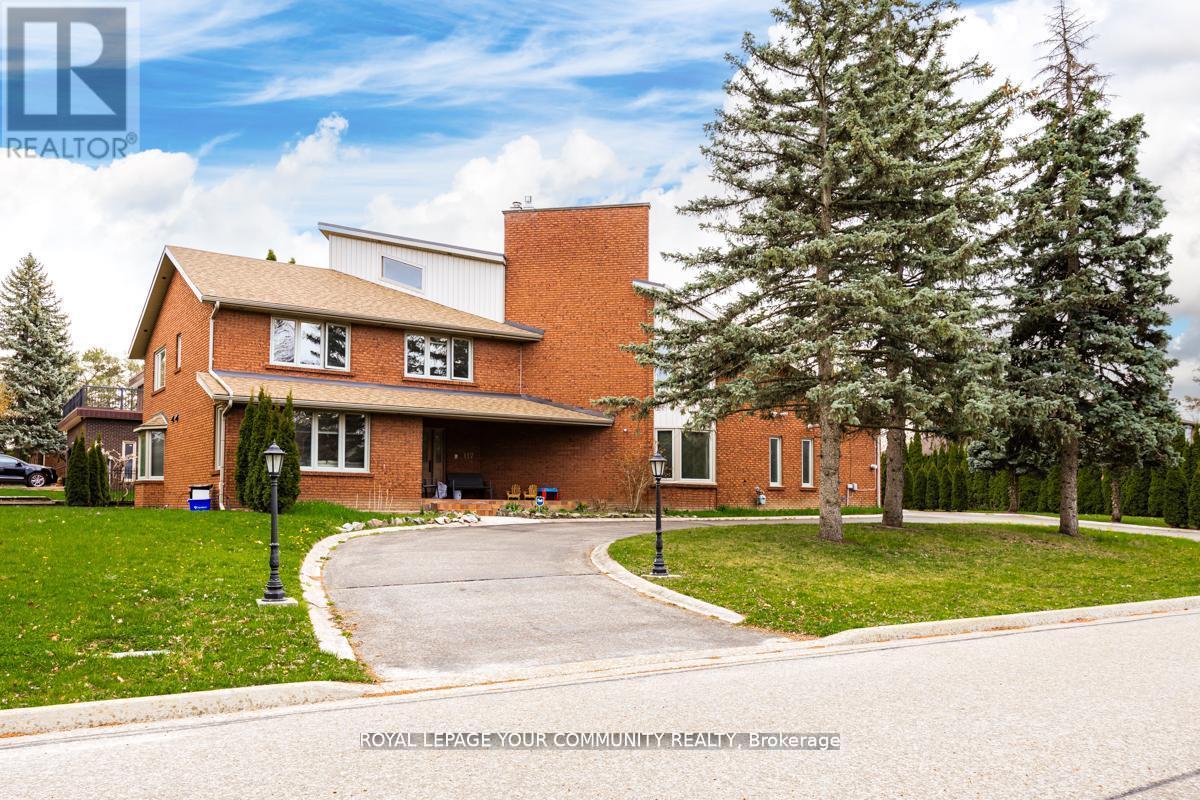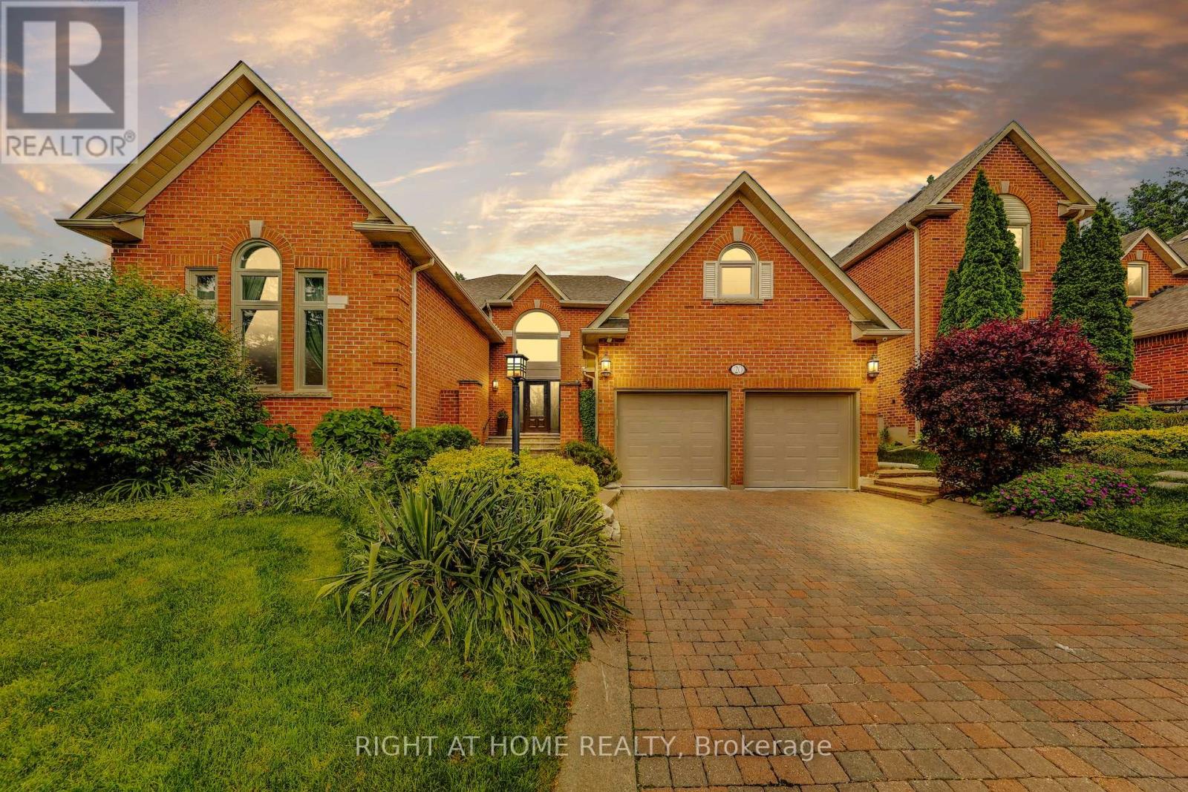Free account required
Unlock the full potential of your property search with a free account! Here's what you'll gain immediate access to:
- Exclusive Access to Every Listing
- Personalized Search Experience
- Favorite Properties at Your Fingertips
- Stay Ahead with Email Alerts
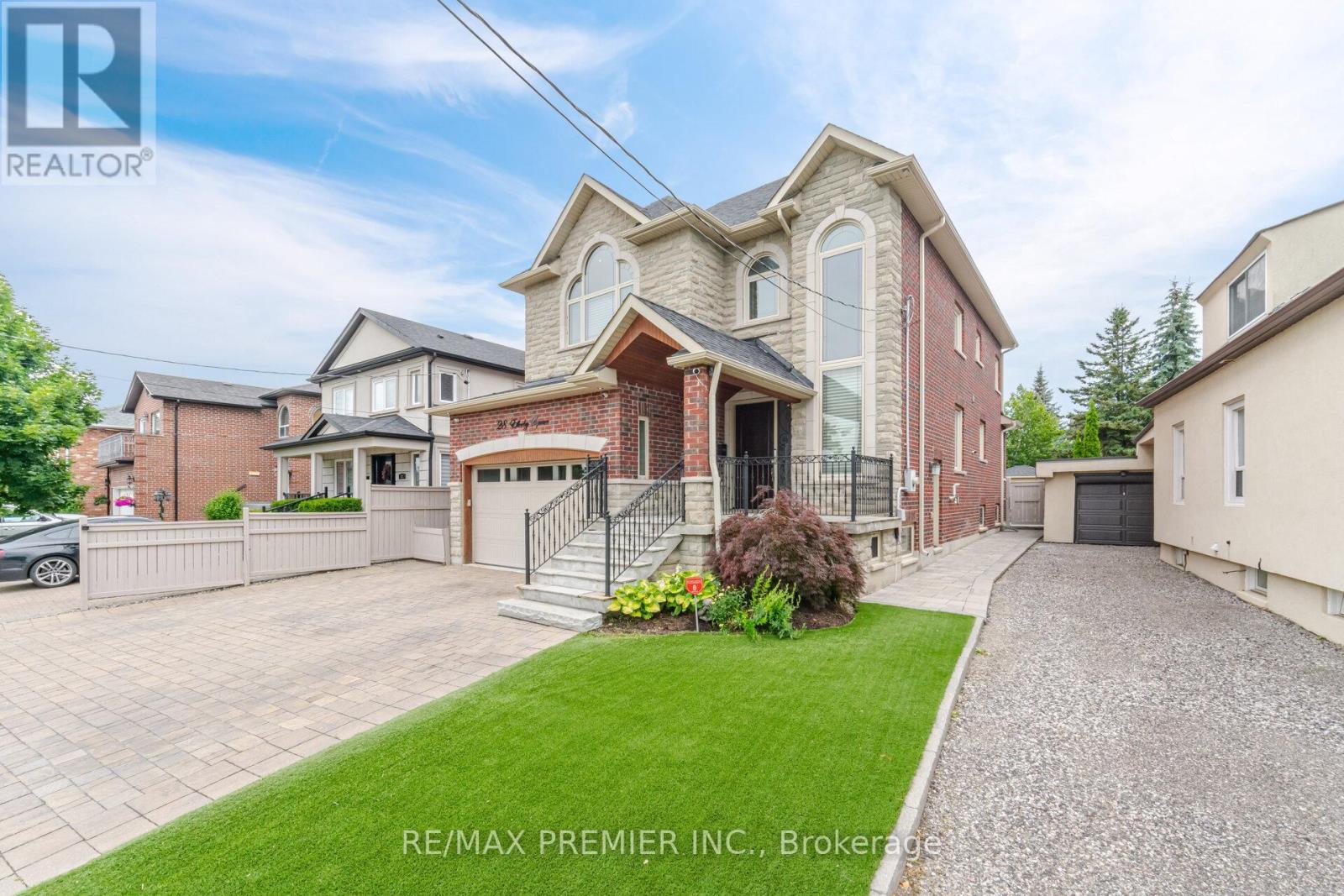




$1,888,000
28 ELLERBY SQUARE N
Vaughan, Ontario, Ontario, L4L1N1
MLS® Number: N12385705
Property description
Welcome to 28 Ellerby Sq, a custom-built residence in prestigious Woodbridge, crafted by award-winning builder. This magnificent home blends elegance and superior craftmansship. Inside, discover an expanisve interior with 6" wide plank oak-hardwood flooring, 7 1/2" poplar baseboards, & 4 1/4" poplar casing. The main & upper levels feature soaring 9' ceilings, creating an open, airy atmosphere. The gourmet kitchen is a chef's dream with Caesar stone, custom cabinets & a mother-of-pearl backsplah. This home offers five impeccably designed bathrooms with marble countertops. Attention to detail is evident, 8' high custom doors & commercial-grade hinges. The landscaped exterior features pristine turf, a 3-car driveway, & a 13' high garage with an 8' high door and high roller opener. Oversized basement windows flood the lower level with natural light. Potlights on main & basement create a warm ambiance. Separate side entrance, to finshed basement with bedroom and bathroom. Perfect in law suite or rental potential.
Building information
Type
*****
Age
*****
Appliances
*****
Basement Development
*****
Basement Features
*****
Basement Type
*****
Construction Style Attachment
*****
Cooling Type
*****
Exterior Finish
*****
Flooring Type
*****
Foundation Type
*****
Half Bath Total
*****
Heating Fuel
*****
Heating Type
*****
Size Interior
*****
Stories Total
*****
Utility Water
*****
Land information
Sewer
*****
Size Depth
*****
Size Frontage
*****
Size Irregular
*****
Size Total
*****
Rooms
Upper Level
Bedroom 4
*****
Bedroom 3
*****
Bedroom 2
*****
Primary Bedroom
*****
Main level
Dining room
*****
Office
*****
Living room
*****
Eating area
*****
Kitchen
*****
Courtesy of RE/MAX PREMIER INC.
Book a Showing for this property
Please note that filling out this form you'll be registered and your phone number without the +1 part will be used as a password.
