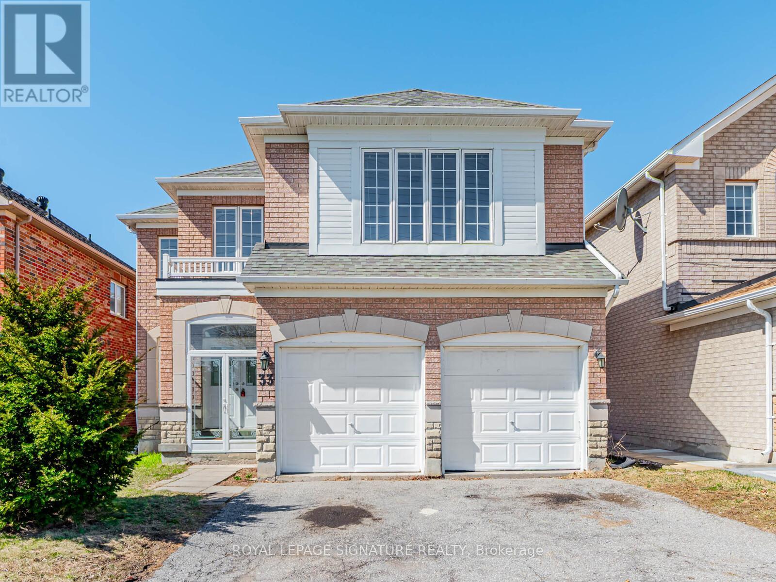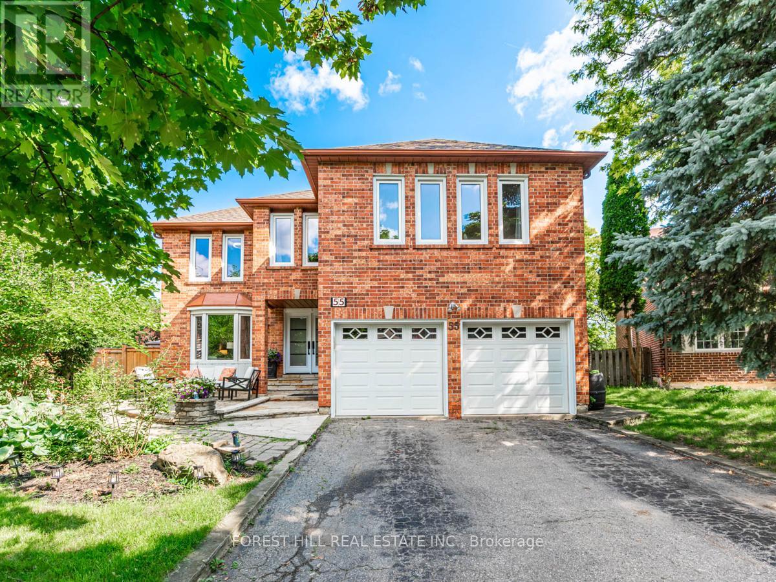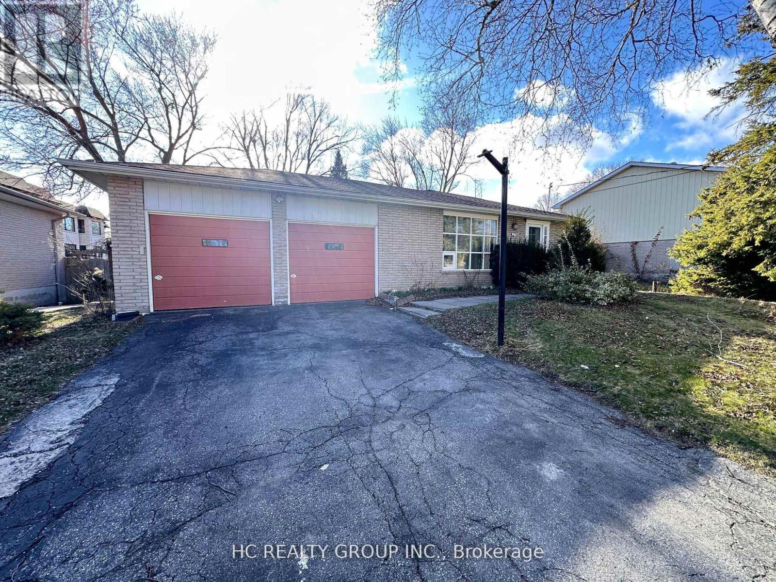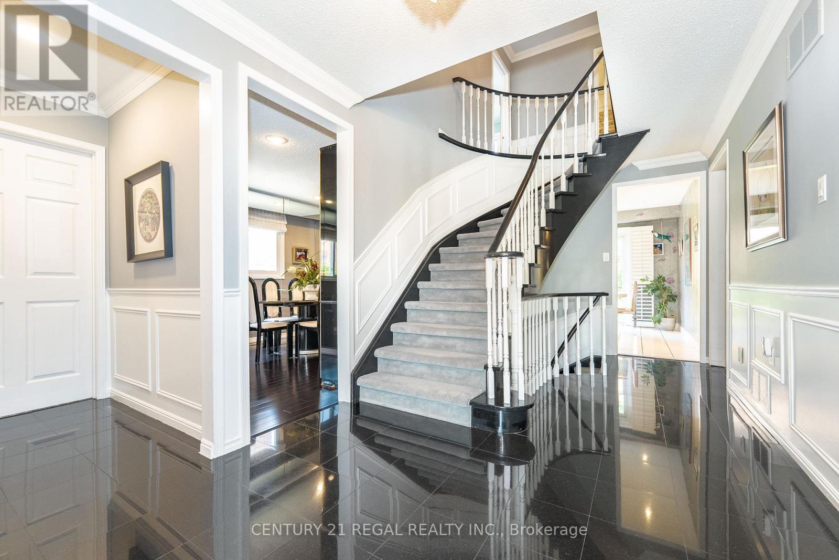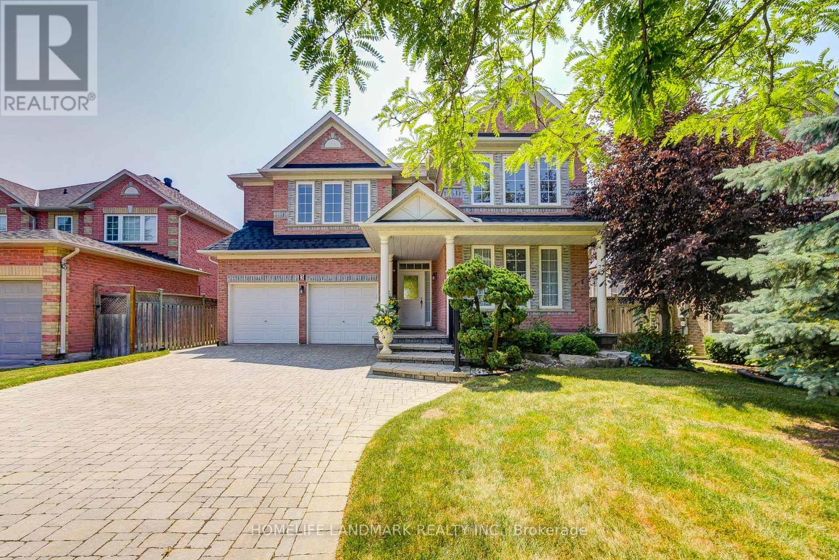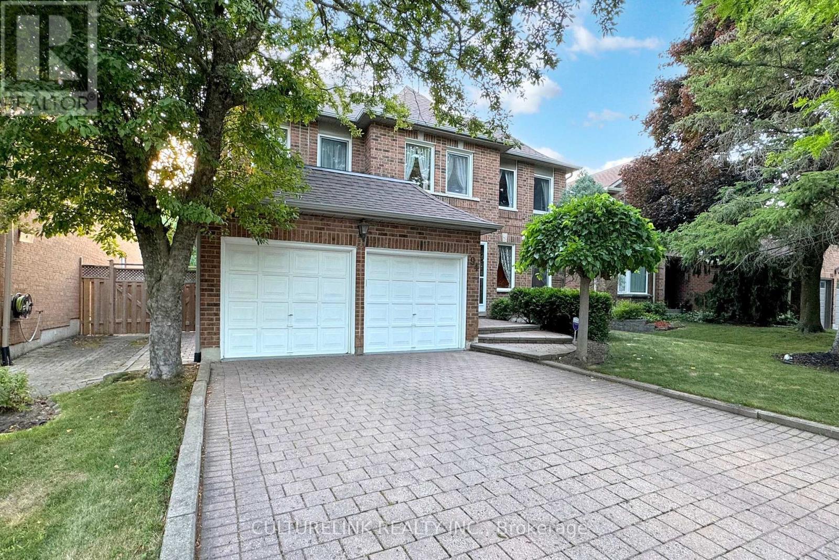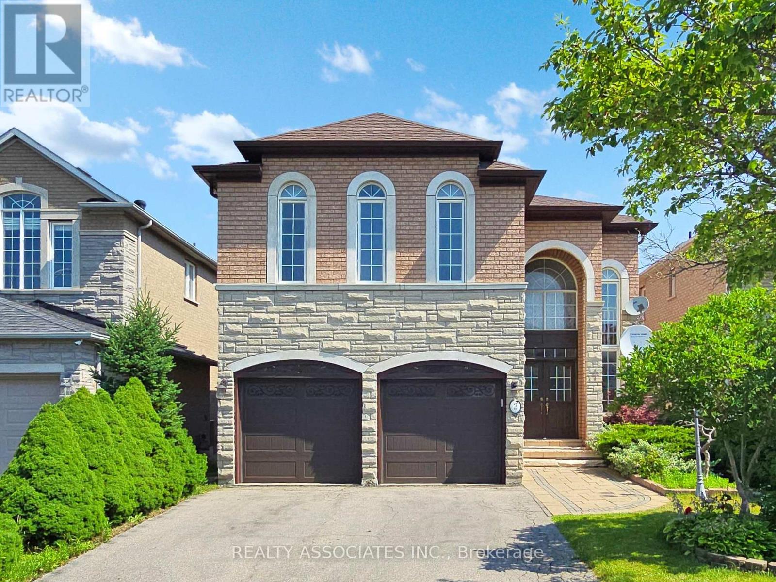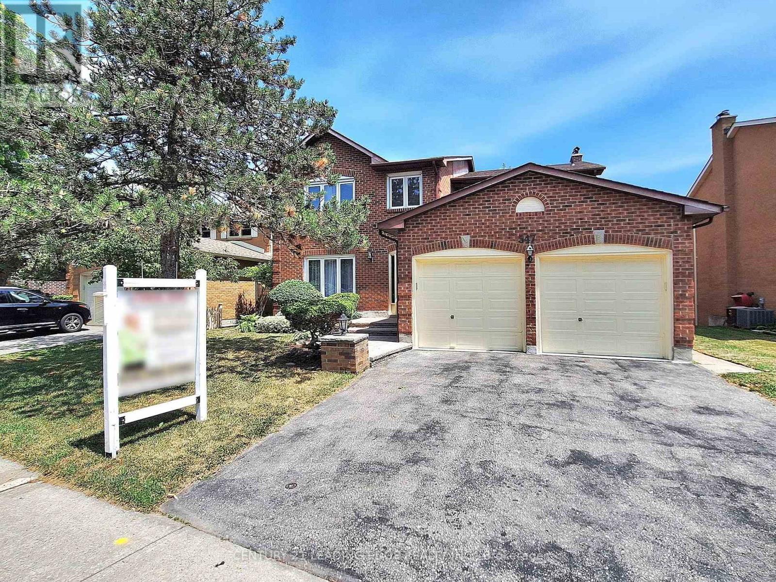Free account required
Unlock the full potential of your property search with a free account! Here's what you'll gain immediate access to:
- Exclusive Access to Every Listing
- Personalized Search Experience
- Favorite Properties at Your Fingertips
- Stay Ahead with Email Alerts

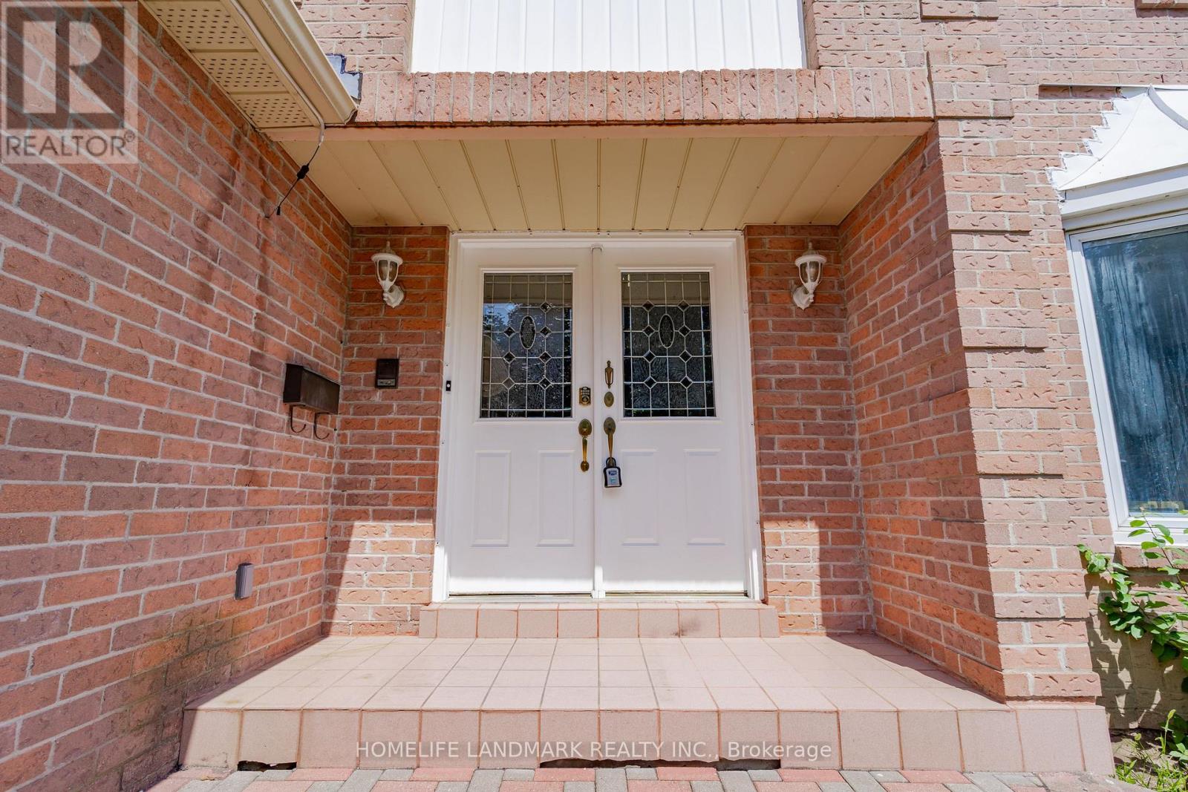
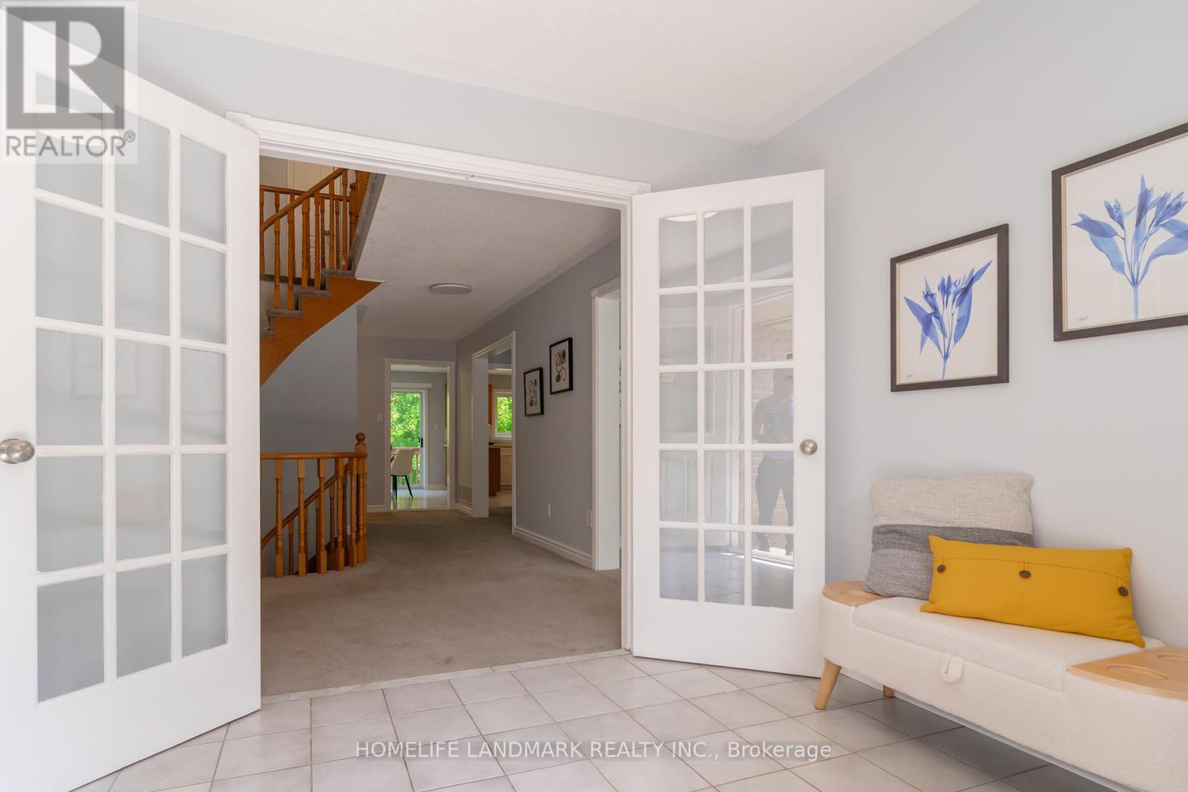
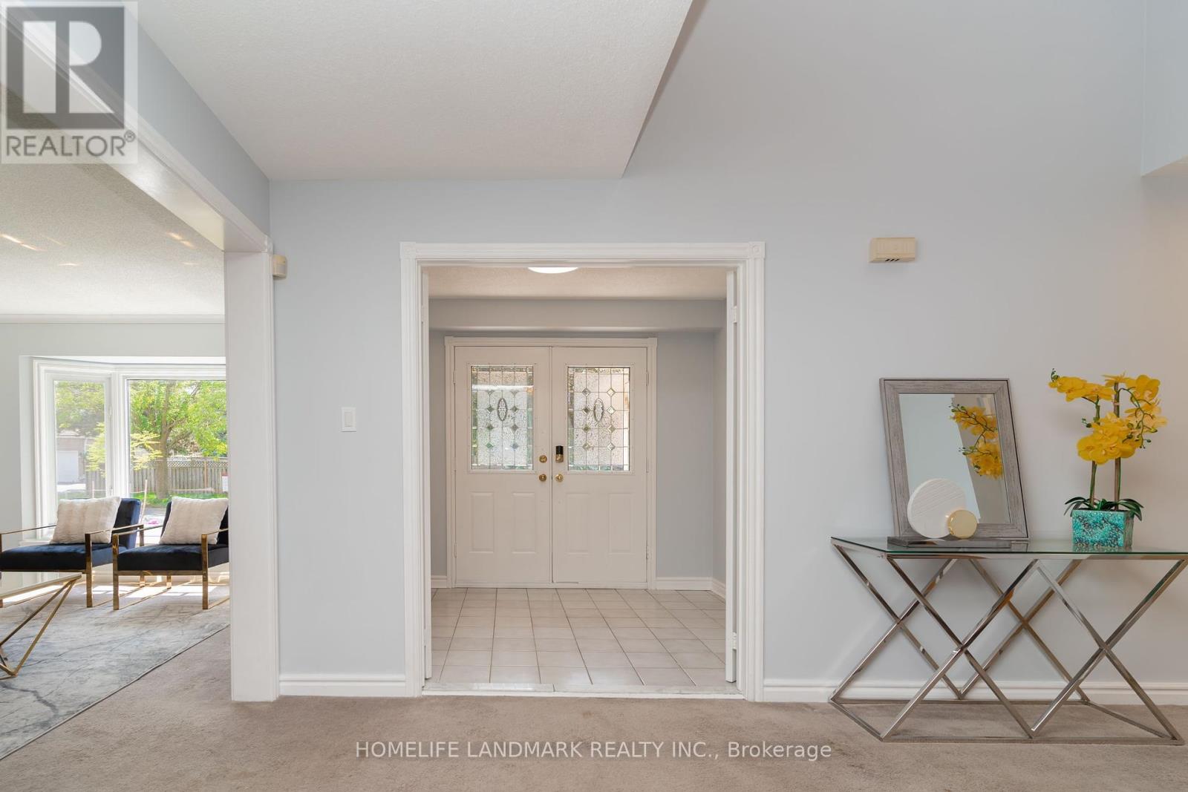
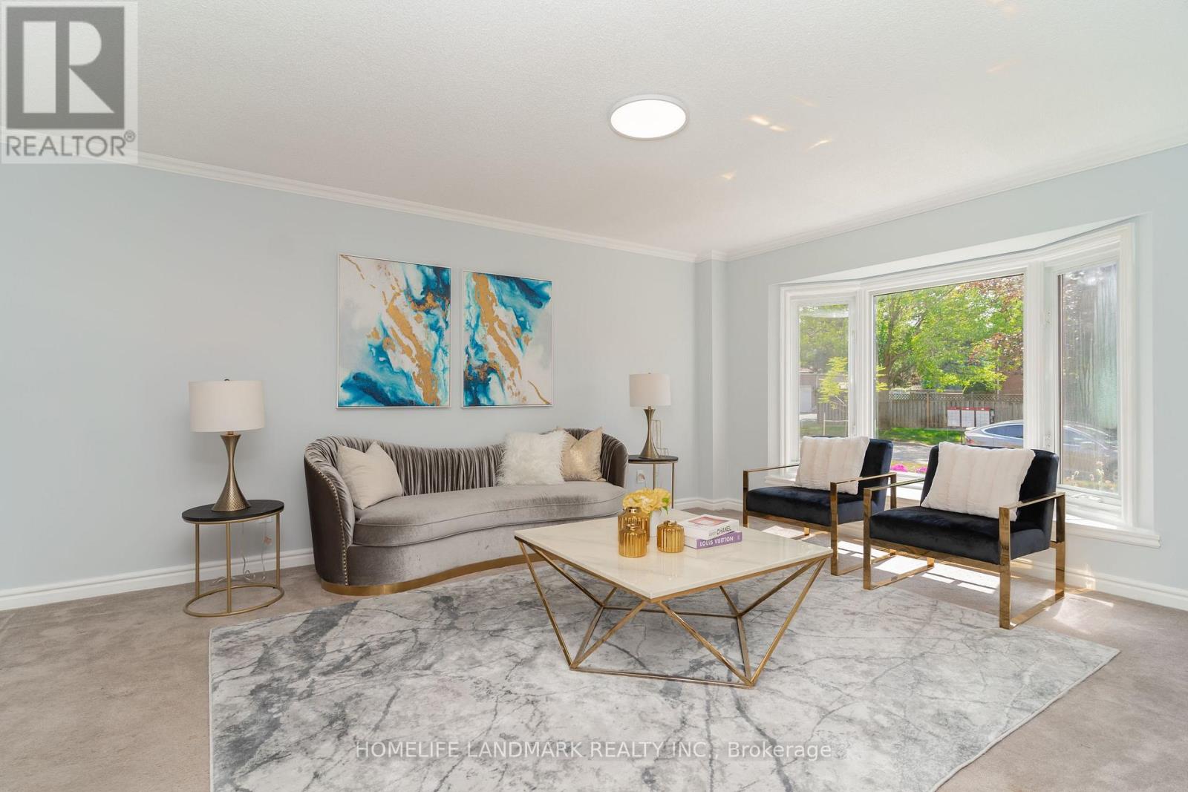
$1,899,000
33 JOHN STIVER CRESCENT
Markham, Ontario, Ontario, L3R9B1
MLS® Number: N12385676
Property description
Location! Location! Location! Beautiful Prime Buttonville Area backing on to a Walking Trail Abuts Green Space. A solid wide 54 feet Lot property with unique Marley roof built by the reputable Huron Homes. 3,199 Sq.Ft.Above Ground (MPAC), Over 4,000 Sq.Ft.(Matterport) including Unfinished Basement. 4 Large Bedrooms + Den on the second floor, great for work-from-home or a functional playroom. Spacious private library on the first floor and a bright family room overlooking the ravine-like greens. Large raised wooden deck with two entrances from the family room and eat-in kitchen. Formal Dining Room with Pocket Doors. Large windows offer plenty of natural light. Double garage with room for 3 additional cars on private driveway. Original owner offers a great deal in this prime neighborhood. Movitated Original Owner/Seller.
Building information
Type
*****
Appliances
*****
Basement Development
*****
Basement Type
*****
Construction Style Attachment
*****
Cooling Type
*****
Exterior Finish
*****
Fireplace Present
*****
FireplaceTotal
*****
Fire Protection
*****
Flooring Type
*****
Foundation Type
*****
Half Bath Total
*****
Heating Fuel
*****
Heating Type
*****
Size Interior
*****
Stories Total
*****
Utility Water
*****
Land information
Fence Type
*****
Sewer
*****
Size Depth
*****
Size Frontage
*****
Size Irregular
*****
Size Total
*****
Rooms
Ground level
Library
*****
Family room
*****
Eating area
*****
Kitchen
*****
Dining room
*****
Living room
*****
Foyer
*****
Second level
Bedroom 3
*****
Bedroom 2
*****
Primary Bedroom
*****
Den
*****
Bedroom 4
*****
Courtesy of HOMELIFE LANDMARK REALTY INC.
Book a Showing for this property
Please note that filling out this form you'll be registered and your phone number without the +1 part will be used as a password.
