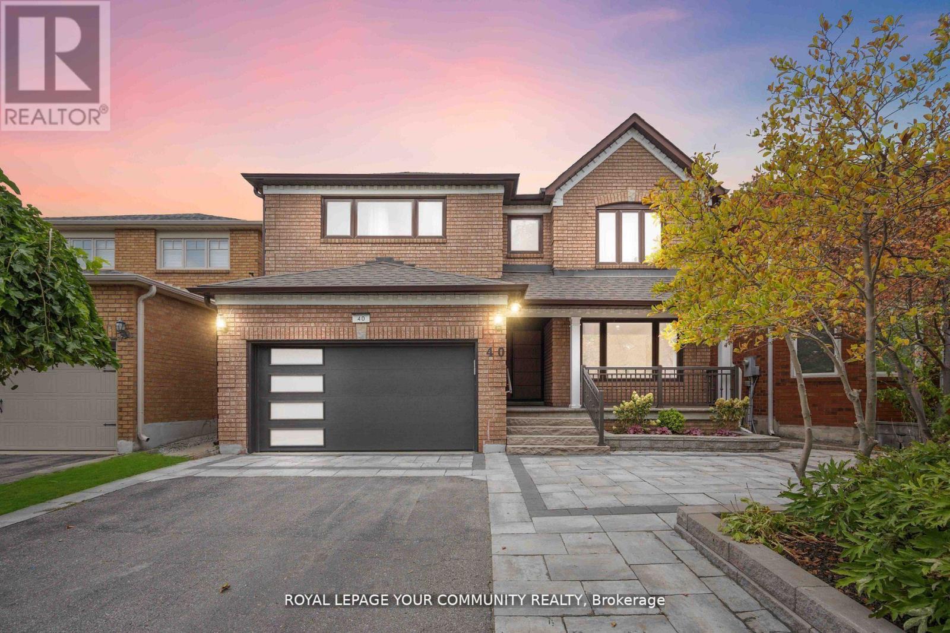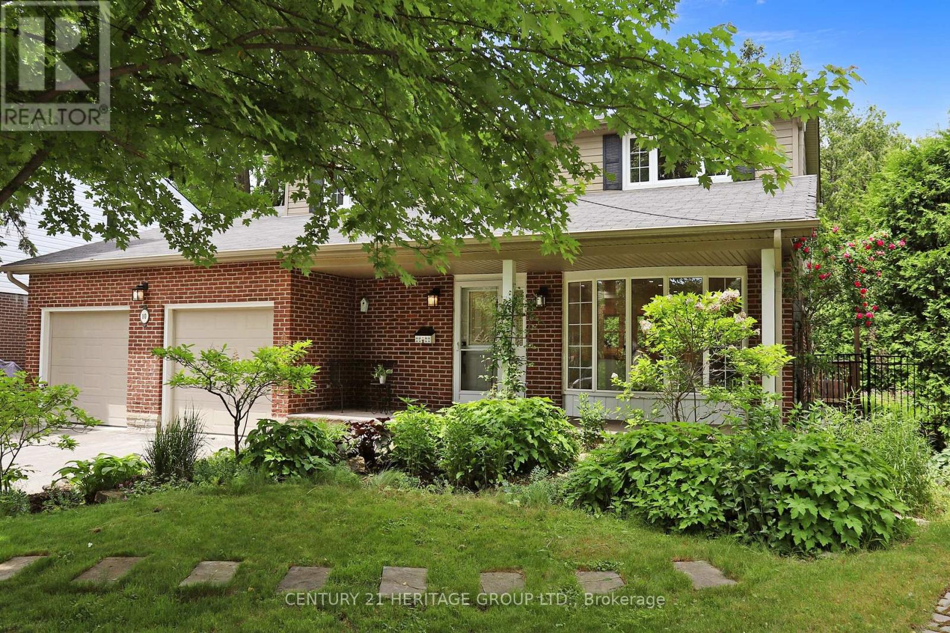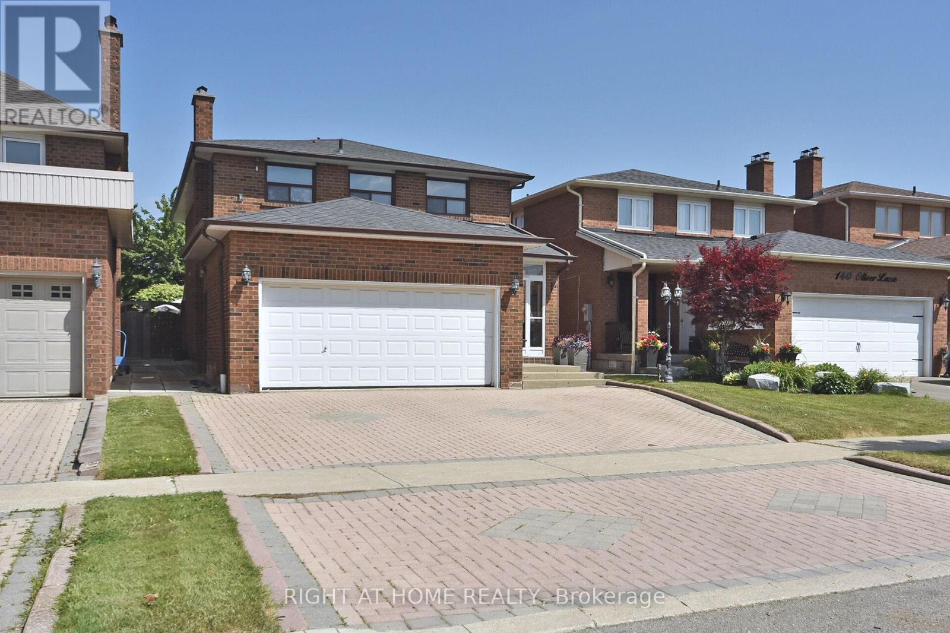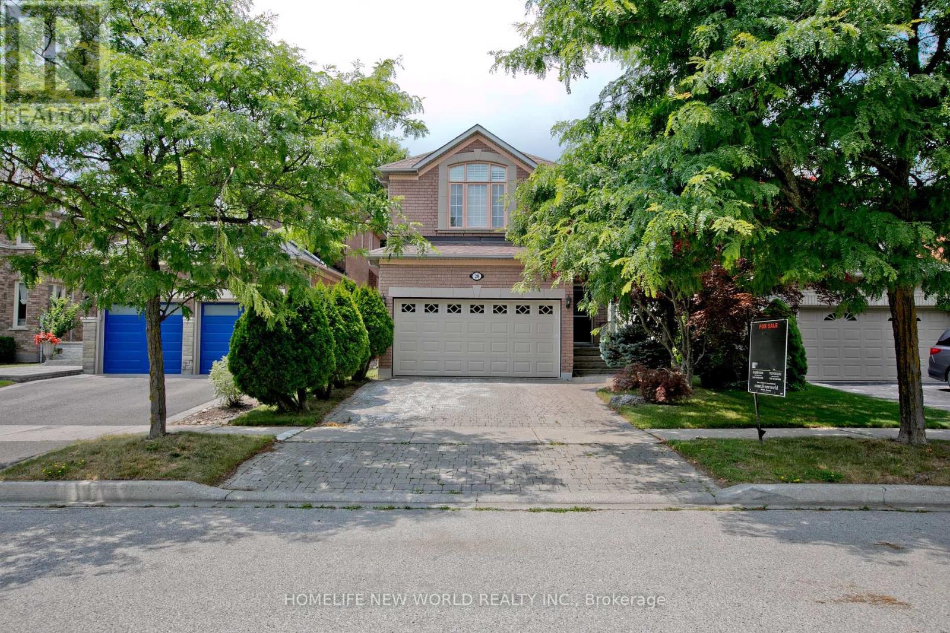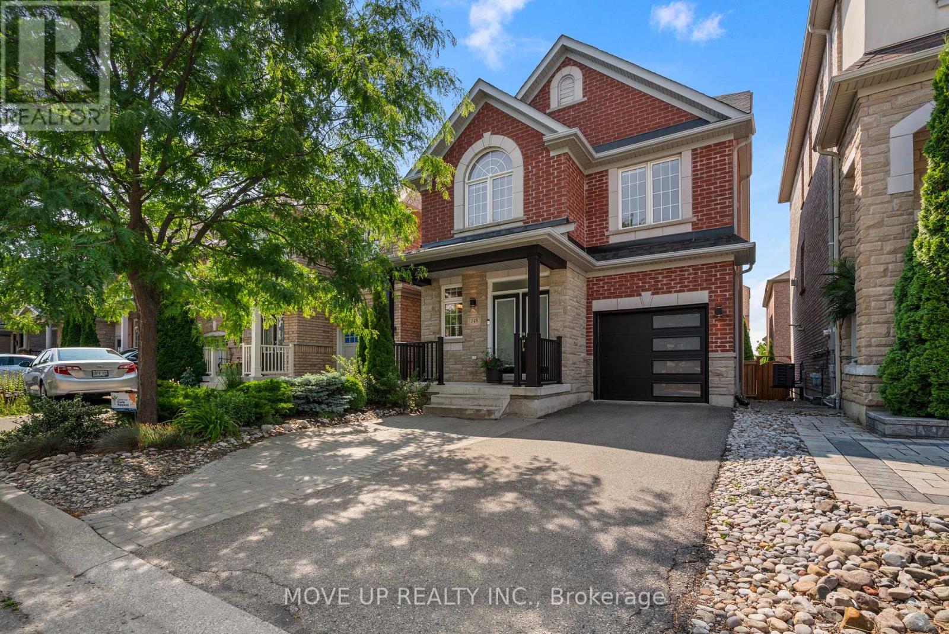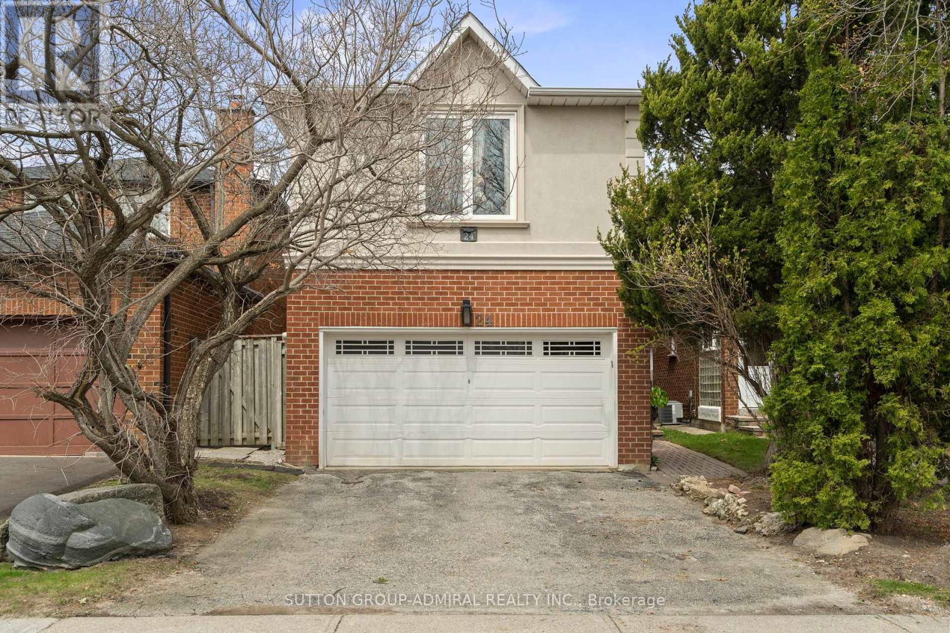Free account required
Unlock the full potential of your property search with a free account! Here's what you'll gain immediate access to:
- Exclusive Access to Every Listing
- Personalized Search Experience
- Favorite Properties at Your Fingertips
- Stay Ahead with Email Alerts





$1,648,000
486 APPLE BLOSSOM DRIVE
Vaughan, Ontario, Ontario, L4J9A3
MLS® Number: N12382011
Property description
Welcome to 486 Apple Blossom Dr Stylish, Spacious & Exceptionally Upgraded! This beautifully maintained 4-bedroom, 5-bathroom home in the heart of Thornhill Woods is close to 3000 sqft and offers the perfect blend of comfort, function, and modern upgrades. The main floor features elegant hardwood flooring, potlights throughout, a large dining room ideal for hosting family gatherings or special occasions, and a fully renovated kitchen with quartz countertops, an oversized centre island, and stainless steel appliances perfect for cooking, entertaining, and everyday living. Upstairs, you'll find four generous bedrooms and the rare convenience of three full bathrooms on the second floor, offering exceptional comfort and privacy. All closets are outfitted with custom built-in organizers, adding style and smart storage throughout the home. The finished basement expands your living space with two additional bedrooms, a kitchen, a full bathroom, and flexible space for extended family, guests, or recreation. Plus, enjoy the convenience of main floor laundry.
Building information
Type
*****
Age
*****
Appliances
*****
Basement Development
*****
Basement Type
*****
Construction Style Attachment
*****
Cooling Type
*****
Exterior Finish
*****
Fireplace Present
*****
FireplaceTotal
*****
Flooring Type
*****
Foundation Type
*****
Half Bath Total
*****
Heating Fuel
*****
Heating Type
*****
Size Interior
*****
Stories Total
*****
Utility Water
*****
Land information
Sewer
*****
Size Depth
*****
Size Frontage
*****
Size Irregular
*****
Size Total
*****
Rooms
Main level
Family room
*****
Kitchen
*****
Dining room
*****
Living room
*****
Basement
Bedroom
*****
Recreational, Games room
*****
Kitchen
*****
Bedroom
*****
Second level
Bedroom
*****
Bedroom
*****
Bedroom
*****
Primary Bedroom
*****
Courtesy of FOREST HILL REAL ESTATE INC.
Book a Showing for this property
Please note that filling out this form you'll be registered and your phone number without the +1 part will be used as a password.

