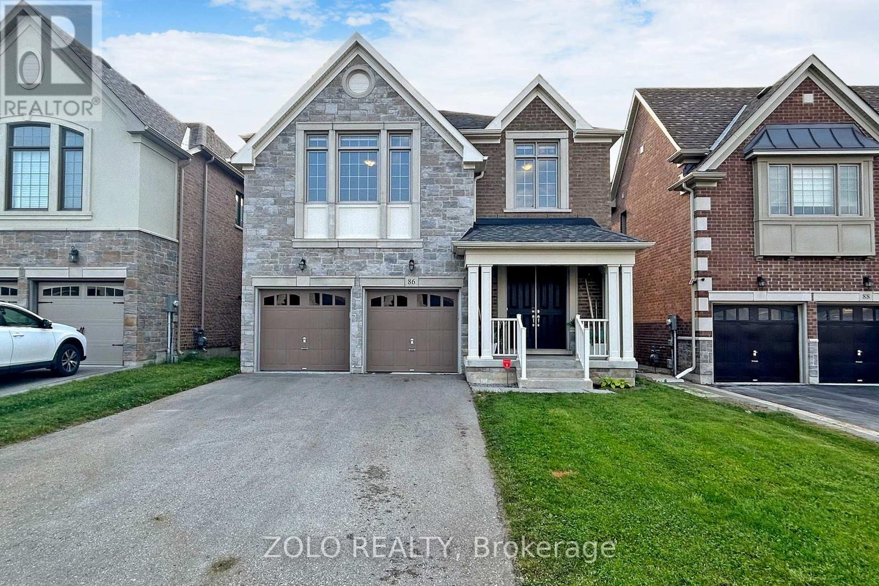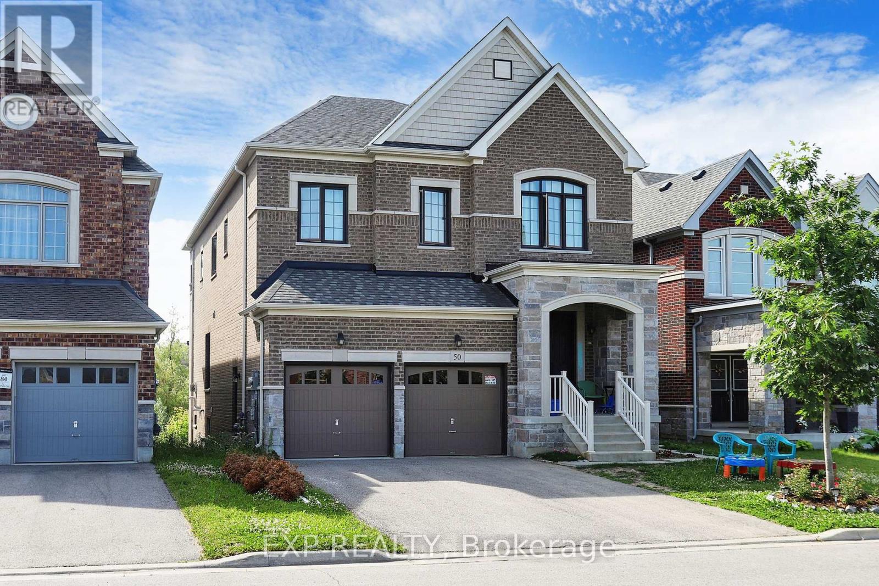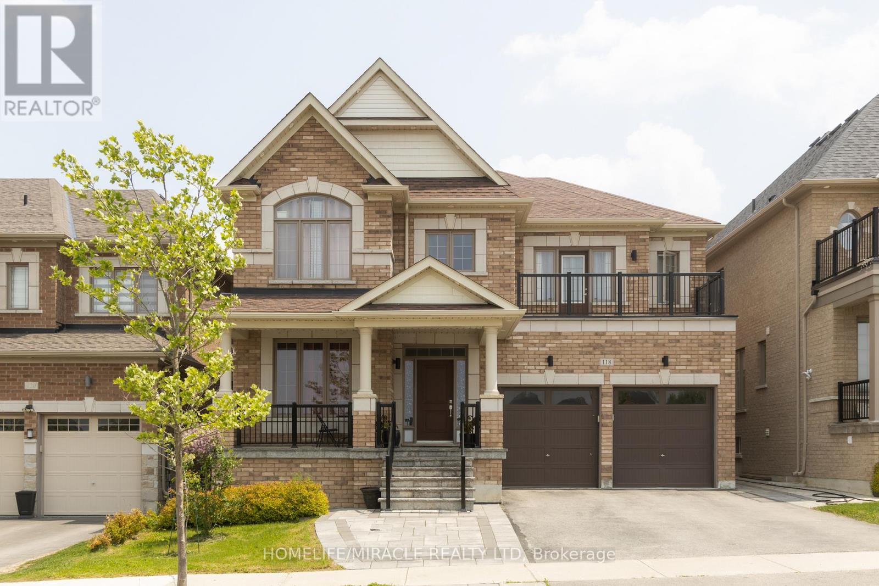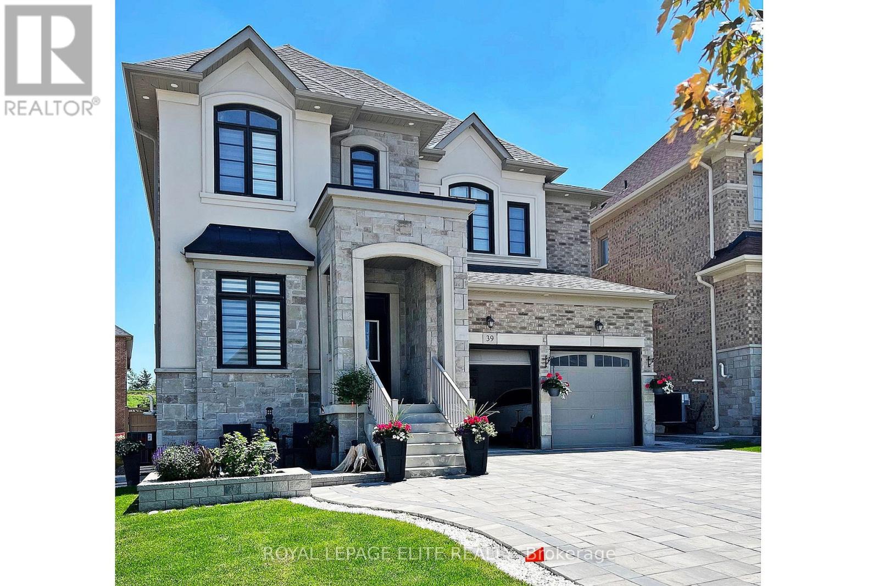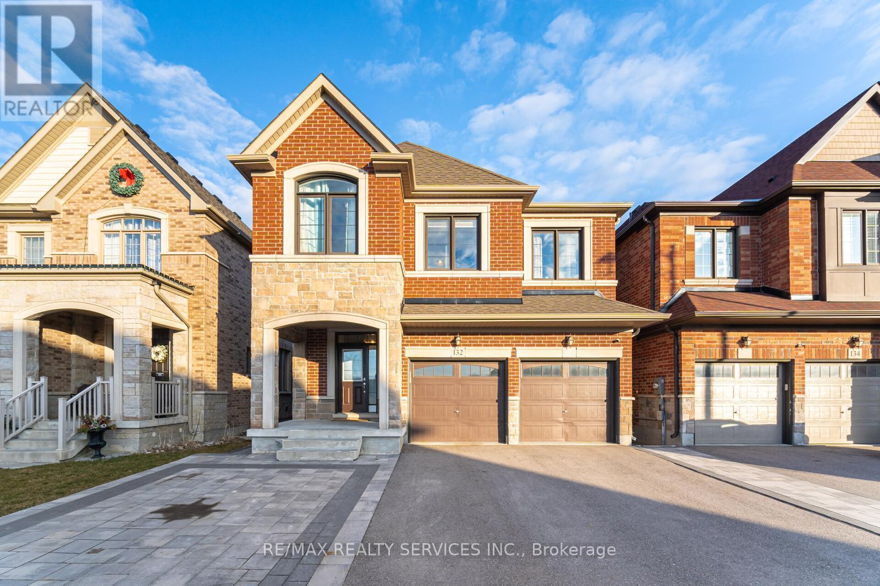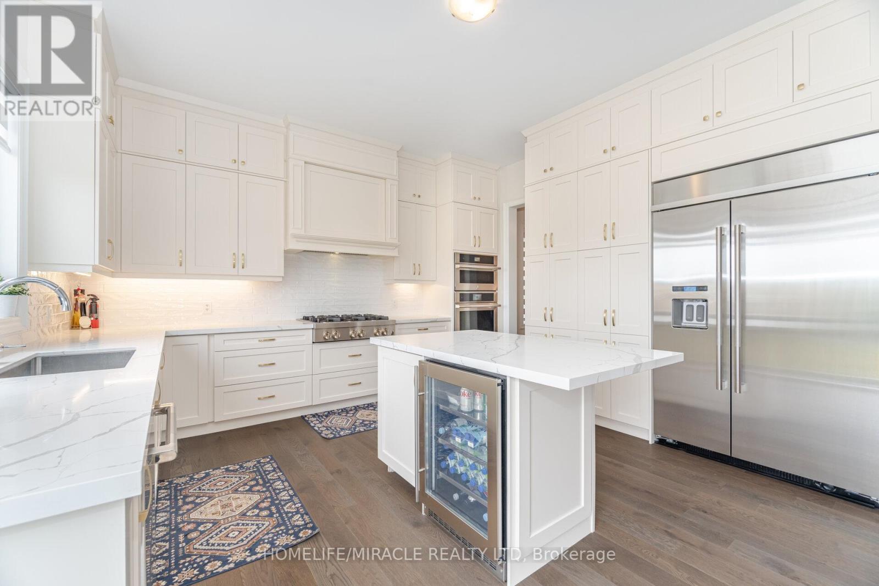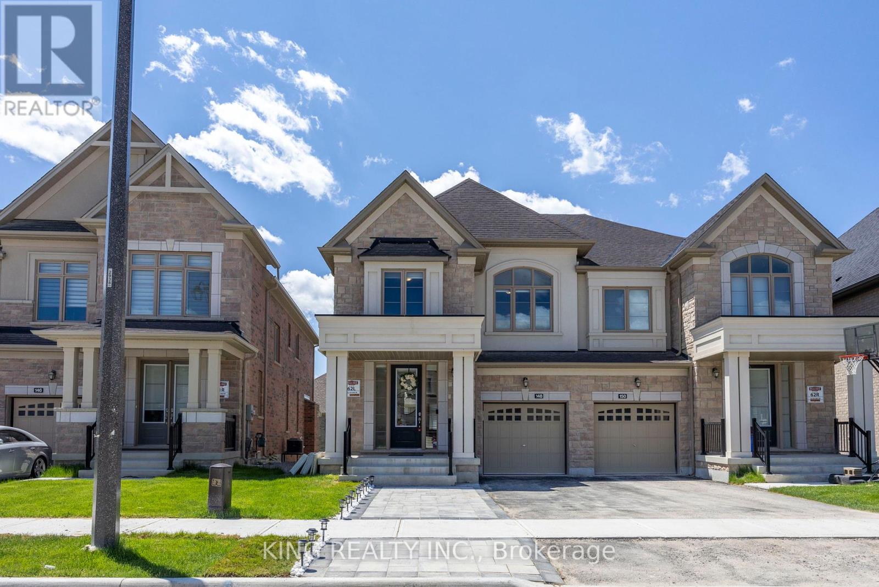Free account required
Unlock the full potential of your property search with a free account! Here's what you'll gain immediate access to:
- Exclusive Access to Every Listing
- Personalized Search Experience
- Favorite Properties at Your Fingertips
- Stay Ahead with Email Alerts





$1,494,000
6 LEADEN HALL DRIVE
East Gwillimbury, Ontario, Ontario, L0G1R0
MLS® Number: N12381574
Property description
Ideal Investment Property with Legal Basement Suite. This home offers just under 3500 square feet of living space with pot lights throughout. This stylish 4-bedroom home offers the perfect blend of family comfort and income potential, featuring a fully legal basement apartment. Located in a welcoming neighborhood, it's just minutes from schools, parks, and all essential amenities. With quick access to Highway 404 and other major routes, commuting couldn't be easier. Inside, you'll be greeted by soaring 9-foot ceilings, creating an open and airy atmosphere throughout. The kitchen boasts stainless steel appliances including a built in oven and gas stove. Enjoy the Expansive Family Room featuring a gas fireplace and a stunning waffled ceiling design. Upstairs, you'll find 4 generously sized bedrooms. The Primary features a 5pc ensuite with standalone tub, W/I shower & 2 W/I closets. The second bedroom features its own four-piece ensuite, while two additional bedrooms share a semi-ensuite bathroom. The Legal Basement Apartment presents a Hassle-Free Rental Opportunity This self-contained unit offers everything you need for a seamless rental experience. It is an immaculate self-contained unit with S/S appliances. a walk-up to the backyard, large living area, two nice sized bedrooms and a 3 piece bathroom with a glass shower enclosure and separate laundry. Seize this incredible opportunity to acquire a home that is not only ideal for your family but also serves as a wise investment for your future. Excellent Location! Owner interested in staying on as a tenant to complete school year.
Building information
Type
*****
Amenities
*****
Appliances
*****
Basement Features
*****
Basement Type
*****
Construction Style Attachment
*****
Cooling Type
*****
Exterior Finish
*****
Fireplace Present
*****
FireplaceTotal
*****
Flooring Type
*****
Foundation Type
*****
Half Bath Total
*****
Heating Fuel
*****
Heating Type
*****
Size Interior
*****
Stories Total
*****
Utility Water
*****
Land information
Sewer
*****
Size Depth
*****
Size Frontage
*****
Size Irregular
*****
Size Total
*****
Rooms
Main level
Dining room
*****
Living room
*****
Kitchen
*****
Family room
*****
Basement
Living room
*****
Kitchen
*****
Office
*****
Bedroom 2
*****
Primary Bedroom
*****
Second level
Bedroom 4
*****
Bedroom 3
*****
Bedroom 2
*****
Primary Bedroom
*****
Courtesy of MAIN STREET REALTY LTD.
Book a Showing for this property
Please note that filling out this form you'll be registered and your phone number without the +1 part will be used as a password.
