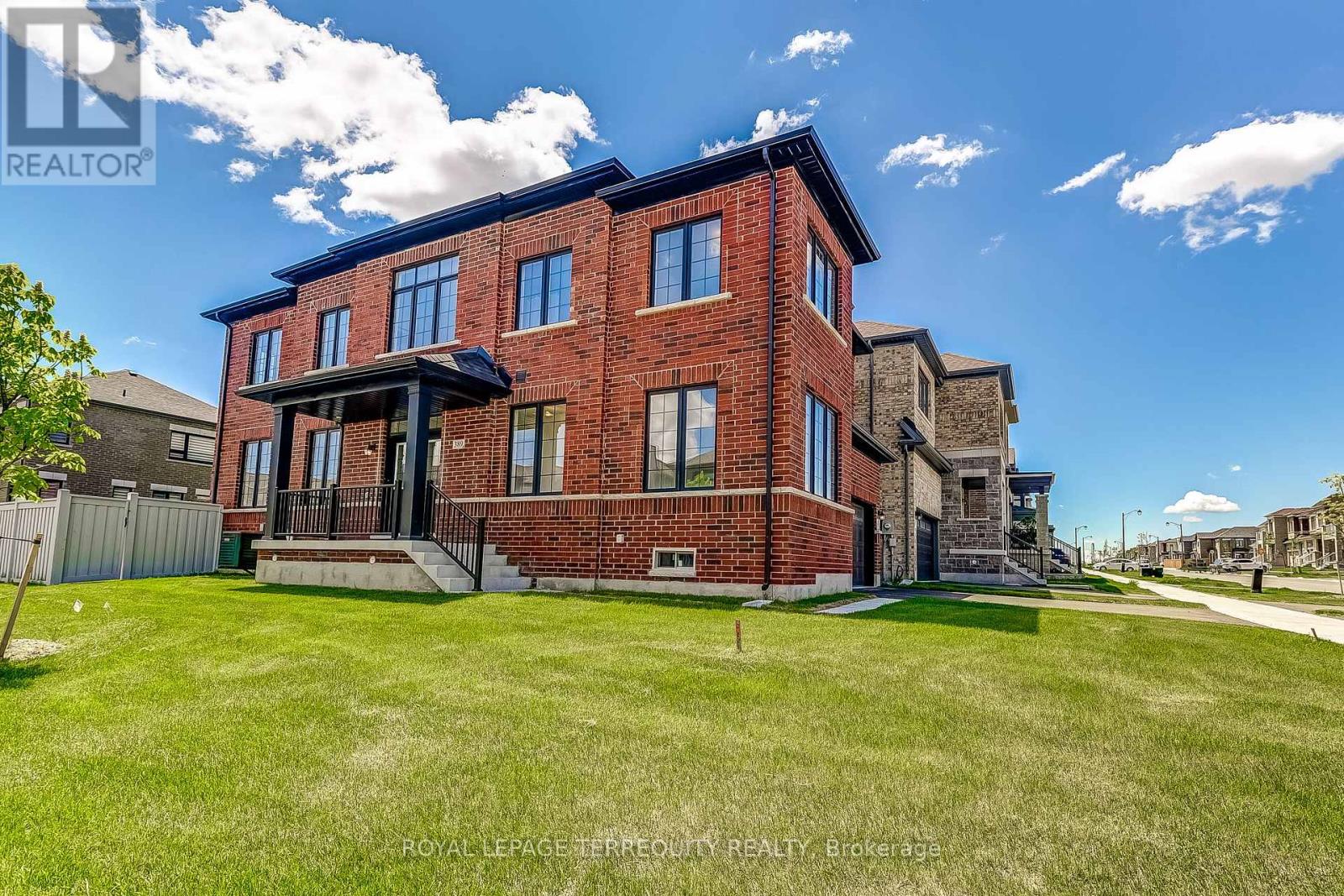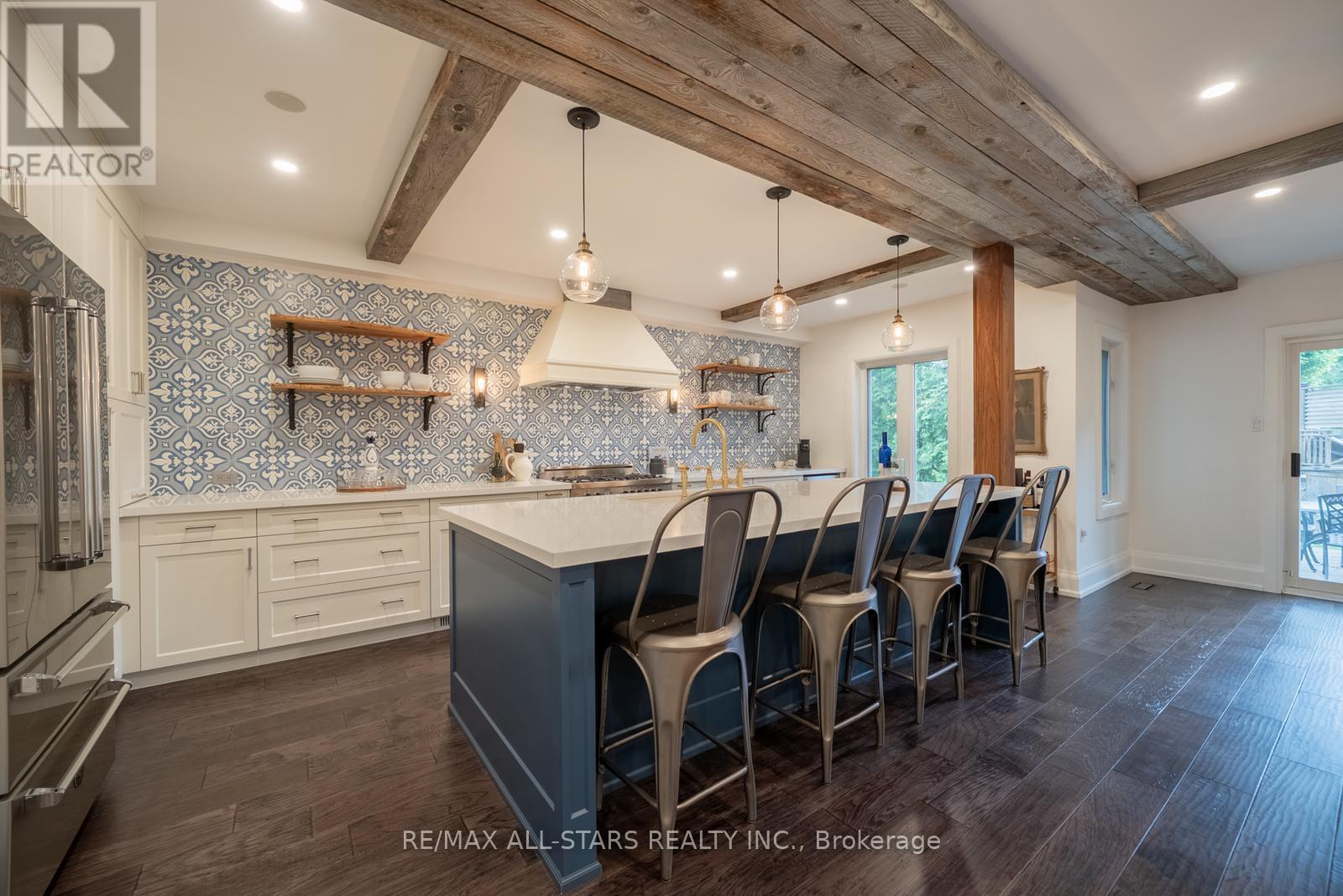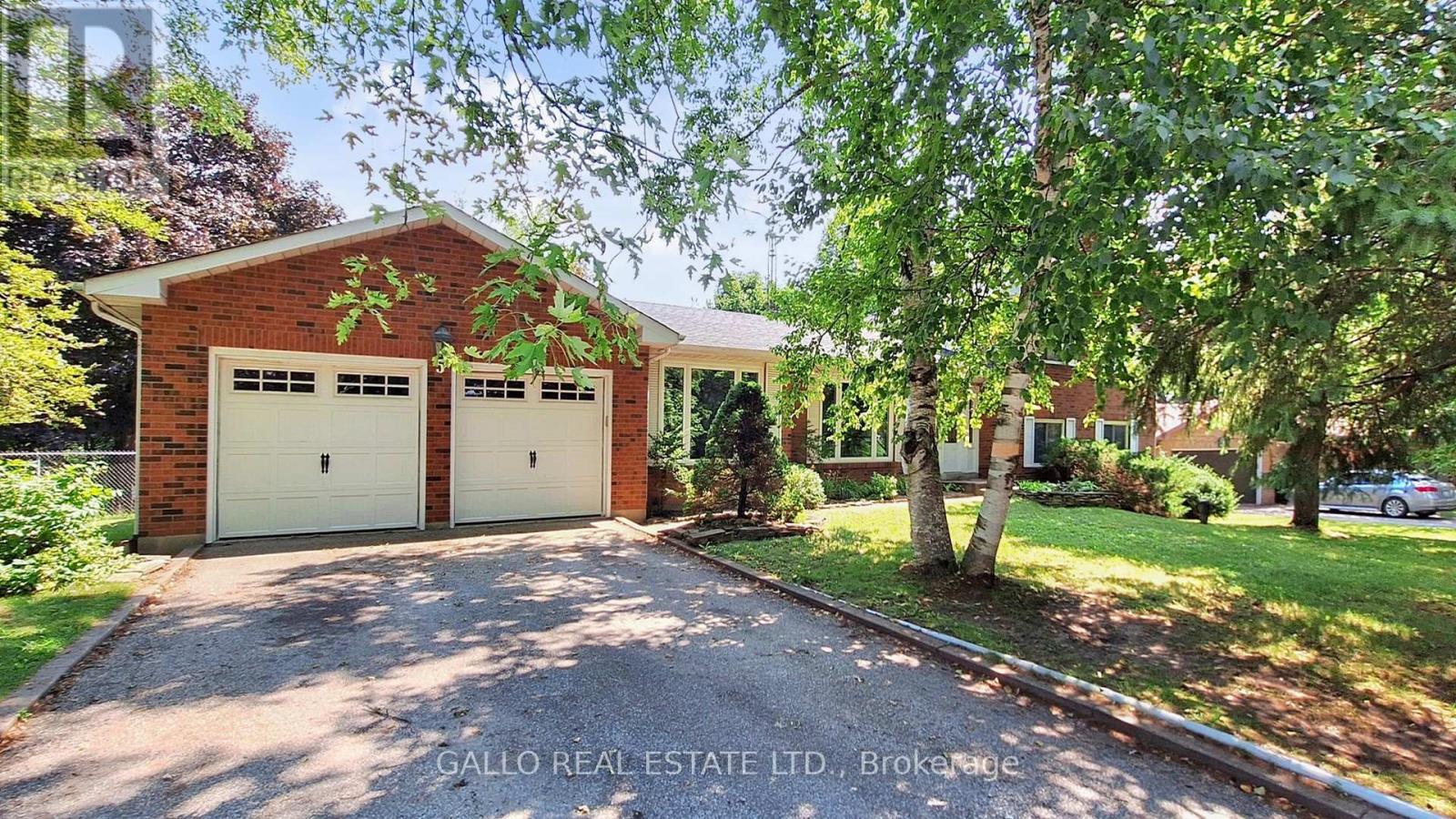Free account required
Unlock the full potential of your property search with a free account! Here's what you'll gain immediate access to:
- Exclusive Access to Every Listing
- Personalized Search Experience
- Favorite Properties at Your Fingertips
- Stay Ahead with Email Alerts





$1,270,000
155 PENNDUTCH CIRCLE
Whitchurch-Stouffville, Ontario, Ontario, L4A0N9
MLS® Number: N12372541
Property description
This beautiful home has many upgrades, high ceilings, New lightings, living room, dining room, modernized kitchen with large counter top, cabinets and pantry, fireplace in family room, hardwood floor, an office and a bathroom on the main floor. finished basement with additional bedroom and family recreation area, and 4th bathroom and plenty of enclosed storage space, on the 2nd floor has 4 Bedrooms, 2 bathrooms, Large size Bedrooms and plenty of closet space. 2nd floor has solar tube (sun tunnel) for extra bright and natural sunlight throughout the day to save the cost of electricity. Professionally done landscape frontyard and backyard with interlock. Home sits on a quiet and desirable neighbourhood and close to all amenities, public parks, schools, day care centre, Shopping plazas, Supermarkets, Health care clinics & worship places.
Building information
Type
*****
Amenities
*****
Appliances
*****
Basement Development
*****
Basement Type
*****
Construction Style Attachment
*****
Cooling Type
*****
Exterior Finish
*****
Fireplace Present
*****
FireplaceTotal
*****
Flooring Type
*****
Foundation Type
*****
Heating Fuel
*****
Heating Type
*****
Size Interior
*****
Stories Total
*****
Utility Water
*****
Land information
Amenities
*****
Sewer
*****
Size Depth
*****
Size Frontage
*****
Size Irregular
*****
Size Total
*****
Rooms
Main level
Office
*****
Family room
*****
Eating area
*****
Kitchen
*****
Dining room
*****
Living room
*****
Basement
Exercise room
*****
Games room
*****
Second level
Bedroom 3
*****
Bedroom 2
*****
Primary Bedroom
*****
Bedroom 4
*****
Courtesy of RE/MAX PREMIER INC.
Book a Showing for this property
Please note that filling out this form you'll be registered and your phone number without the +1 part will be used as a password.









