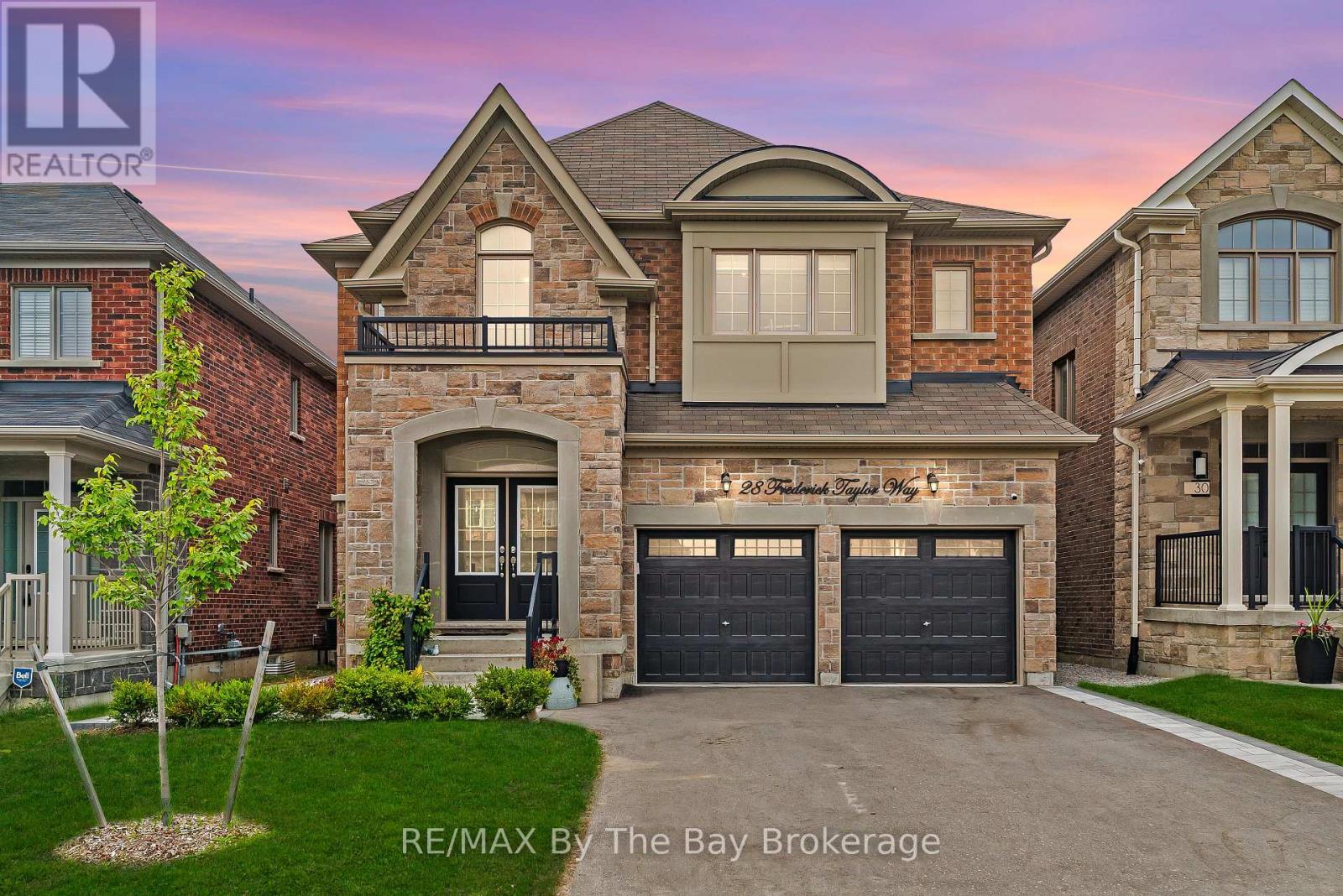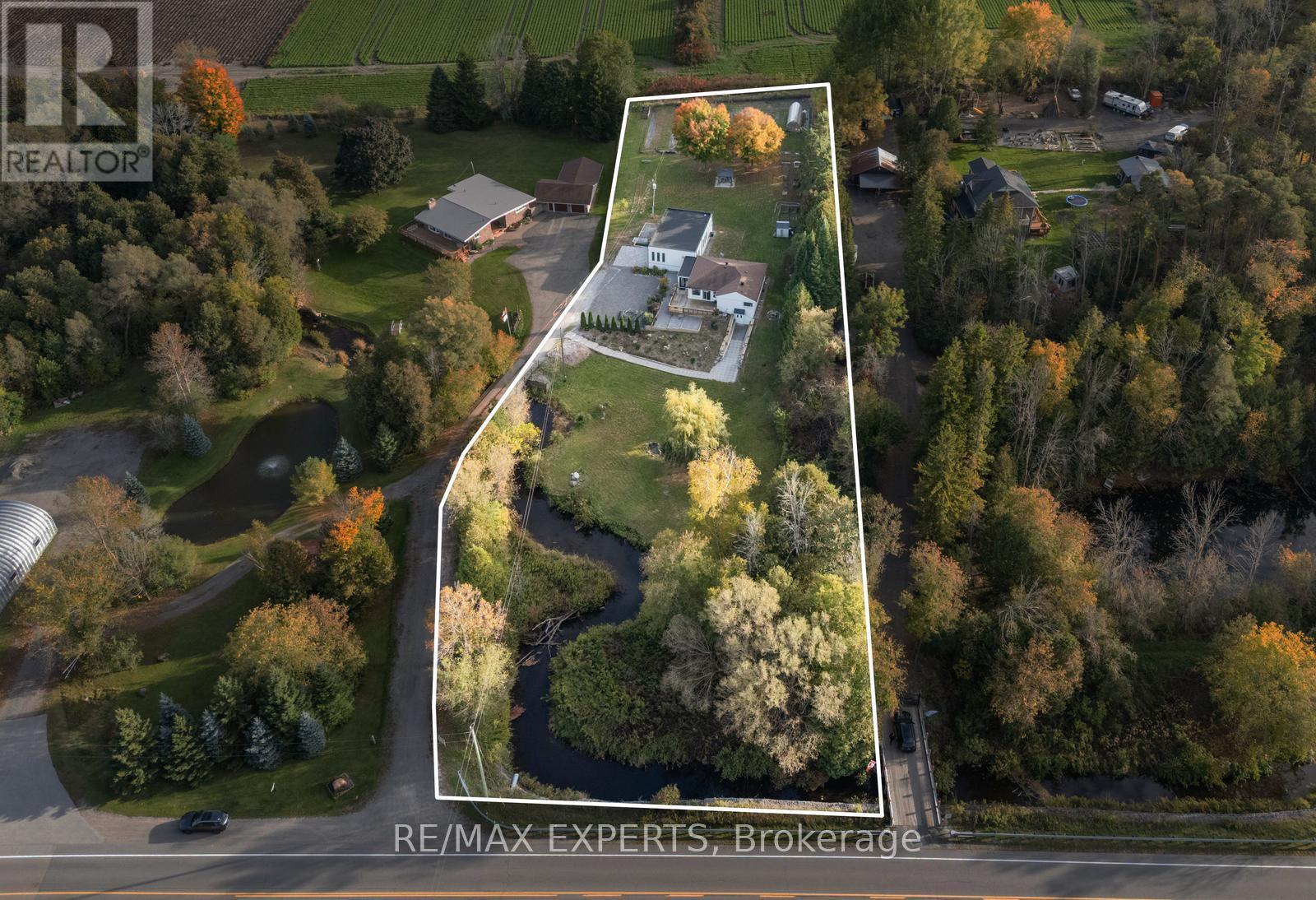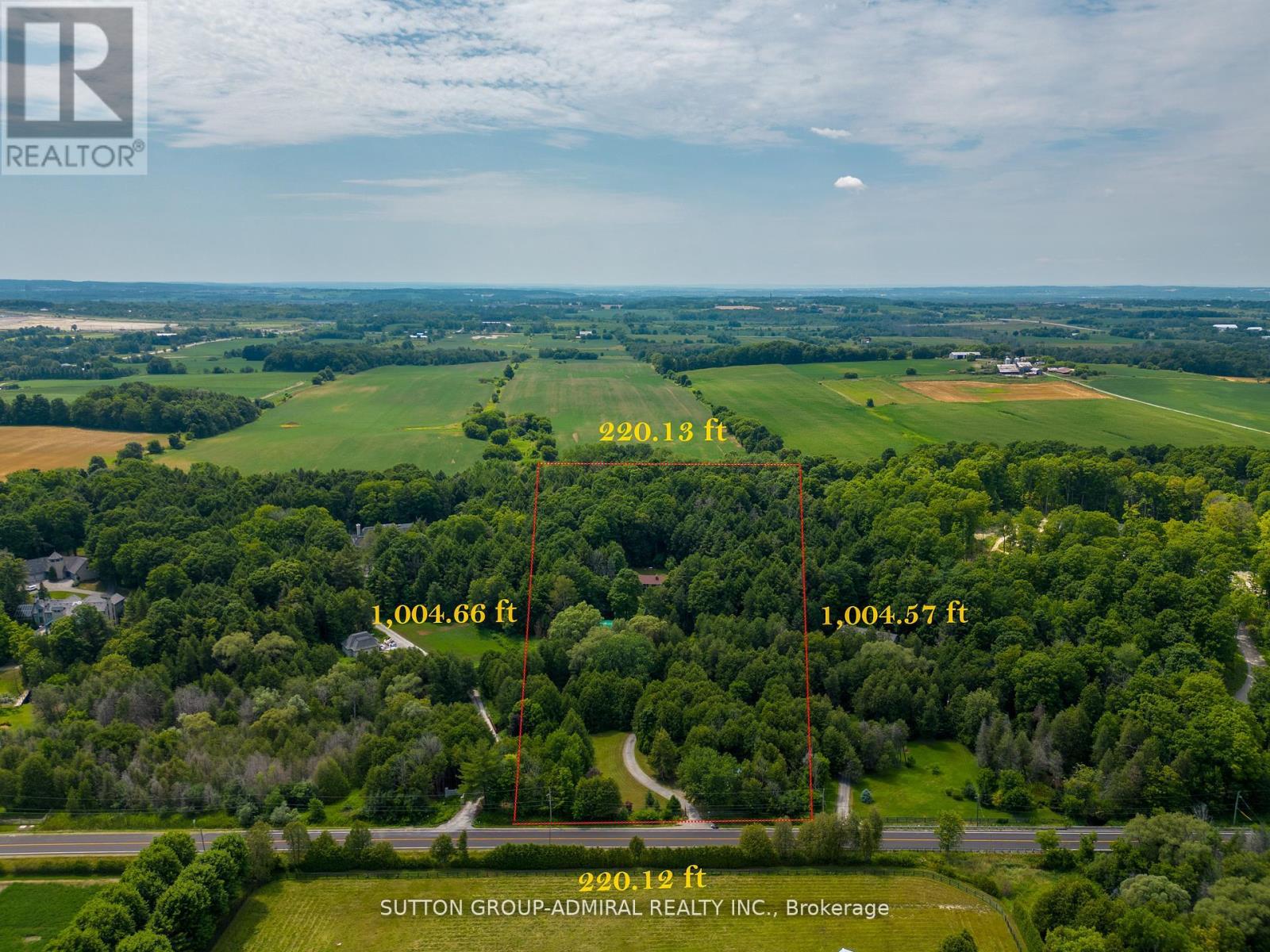Free account required
Unlock the full potential of your property search with a free account! Here's what you'll gain immediate access to:
- Exclusive Access to Every Listing
- Personalized Search Experience
- Favorite Properties at Your Fingertips
- Stay Ahead with Email Alerts





$1,599,000
3990 MOUNT ALBERT ROAD
East Gwillimbury, Ontario, Ontario, L0G1V0
MLS® Number: N12361998
Property description
Nestled on 10 acres in rural East Gwillimbury, this stunning 5-bedroom detached sidesplit home at 3990 Mount Albert Road blends natural serenity with modern comfort. Embrace profound happiness and contentment wandering through your own private paradise, offering clear views and rolling hills. This expansive rural estate, only five minutes from Highway 404 and Newmarket, provides an ideal setting for family living amidst towering mature trees. This home, sparkling with pride of ownership, features approximately 2330 square feet of above grade living space. The residence boasts a spacious layout including a family room and five bedrooms above grade. The heart of the home is a kitchen with an island, granite counters, a backsplash, and double built-in ovens. Hardwood floors, pot lights, and custom built-ins add to the elegance, while multiple walk-outs enhance indoor-outdoor living. The primary bedroom offers a walk-in closet and a 3-piece ensuite bathroom, and the home also features a mostly finished walk-out basement. Comfort is assured with forced air natural gas heating and central air conditioning, along with a cozy natural gas fireplace in the living room. The exterior showcases brick and stone, complemented by a private, circular driveway providing parking for up to 20 vehicles and an attached, oversized two-car garage. Step outside to a deck perfect for connecting with nature and enjoying the serene surroundings. This exceptional property offers convenient access to local amenities while maintaining a tranquil country lifestyle.
Building information
Type
*****
Age
*****
Amenities
*****
Appliances
*****
Basement Development
*****
Basement Features
*****
Basement Type
*****
Construction Style Attachment
*****
Construction Style Split Level
*****
Cooling Type
*****
Exterior Finish
*****
Fireplace Present
*****
Flooring Type
*****
Foundation Type
*****
Half Bath Total
*****
Heating Fuel
*****
Heating Type
*****
Size Interior
*****
Land information
Acreage
*****
Sewer
*****
Size Depth
*****
Size Frontage
*****
Size Irregular
*****
Size Total
*****
Rooms
In between
Laundry room
*****
Bedroom 5
*****
Family room
*****
Upper Level
Bedroom 4
*****
Bedroom 3
*****
Bedroom 2
*****
Primary Bedroom
*****
Main level
Dining room
*****
Living room
*****
Kitchen
*****
Lower level
Recreational, Games room
*****
Courtesy of EXP REALTY
Book a Showing for this property
Please note that filling out this form you'll be registered and your phone number without the +1 part will be used as a password.




