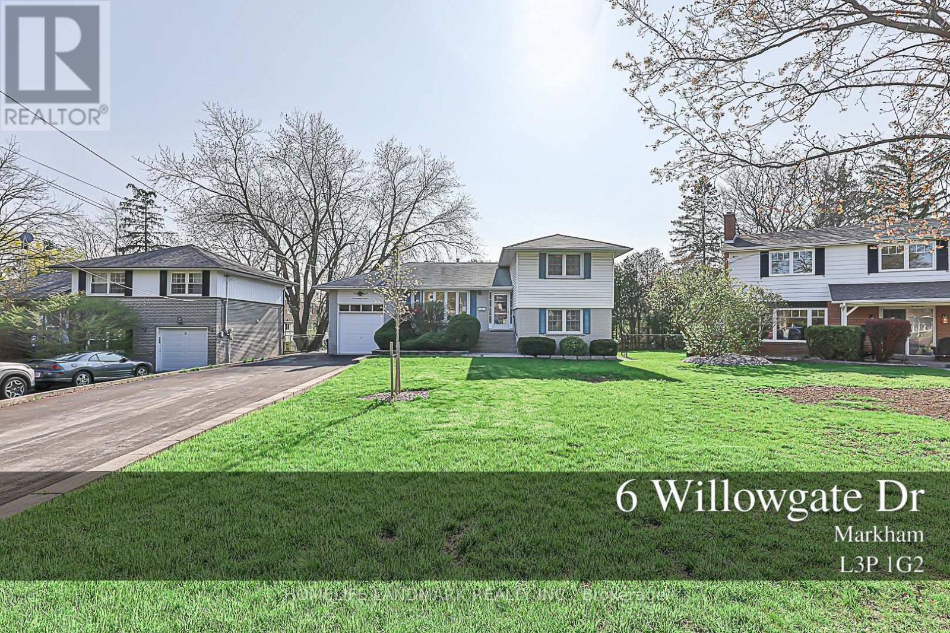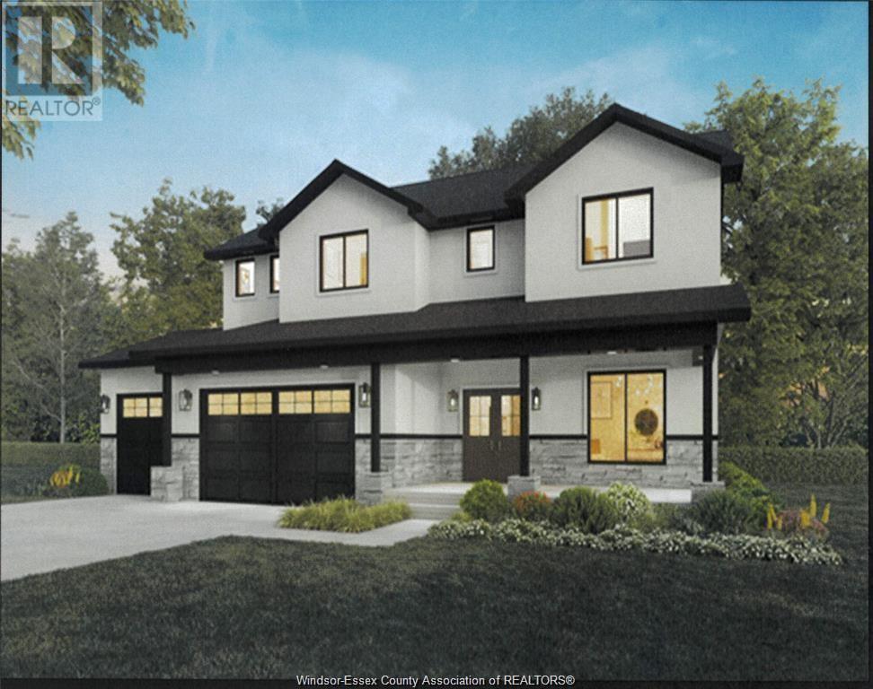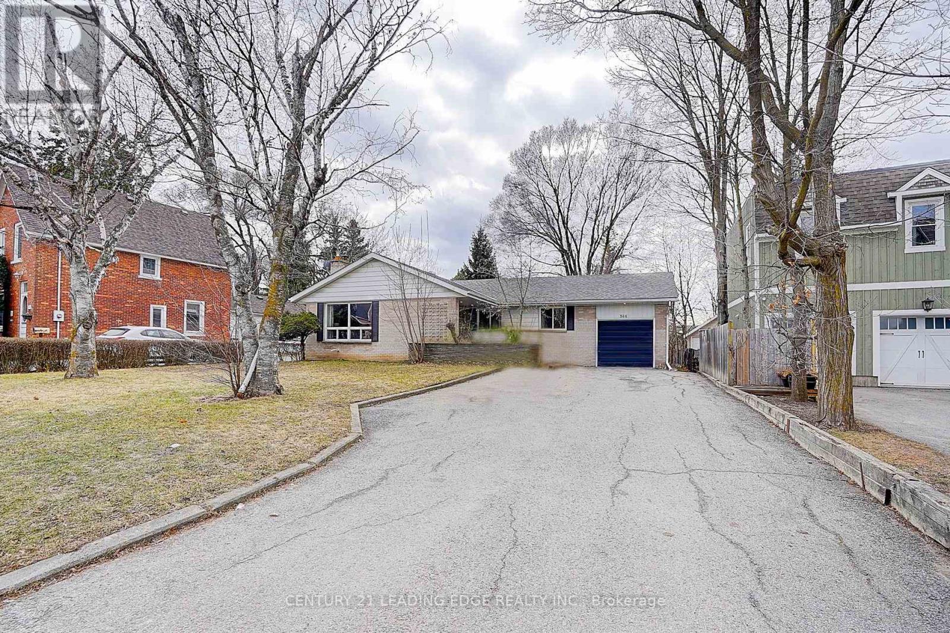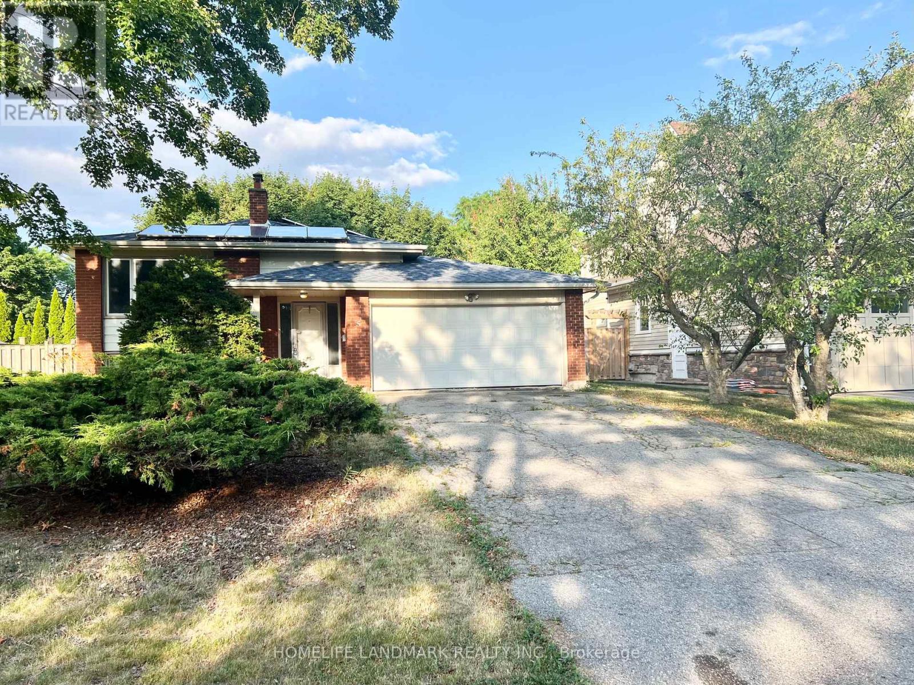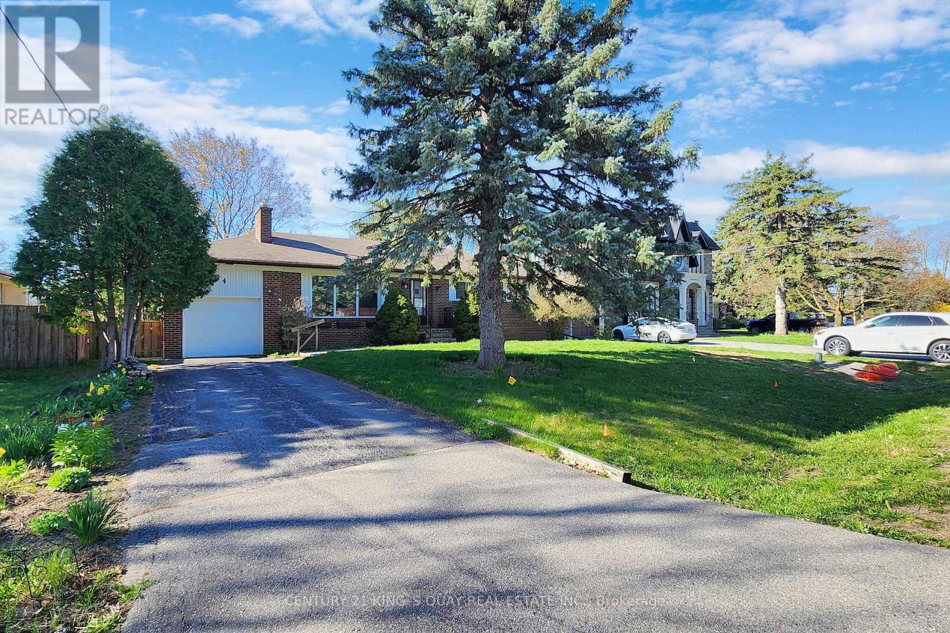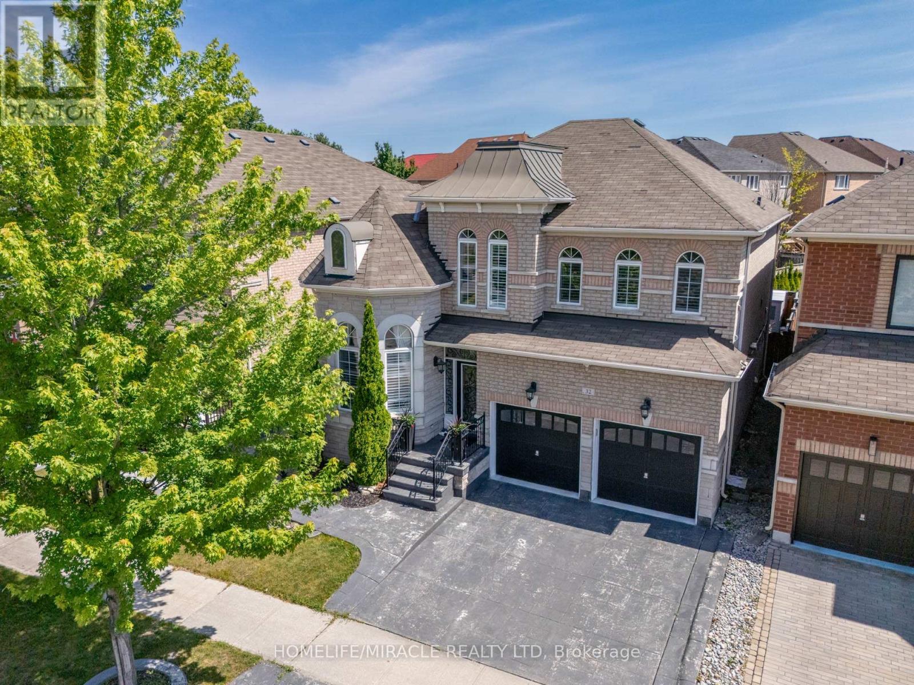Free account required
Unlock the full potential of your property search with a free account! Here's what you'll gain immediate access to:
- Exclusive Access to Every Listing
- Personalized Search Experience
- Favorite Properties at Your Fingertips
- Stay Ahead with Email Alerts
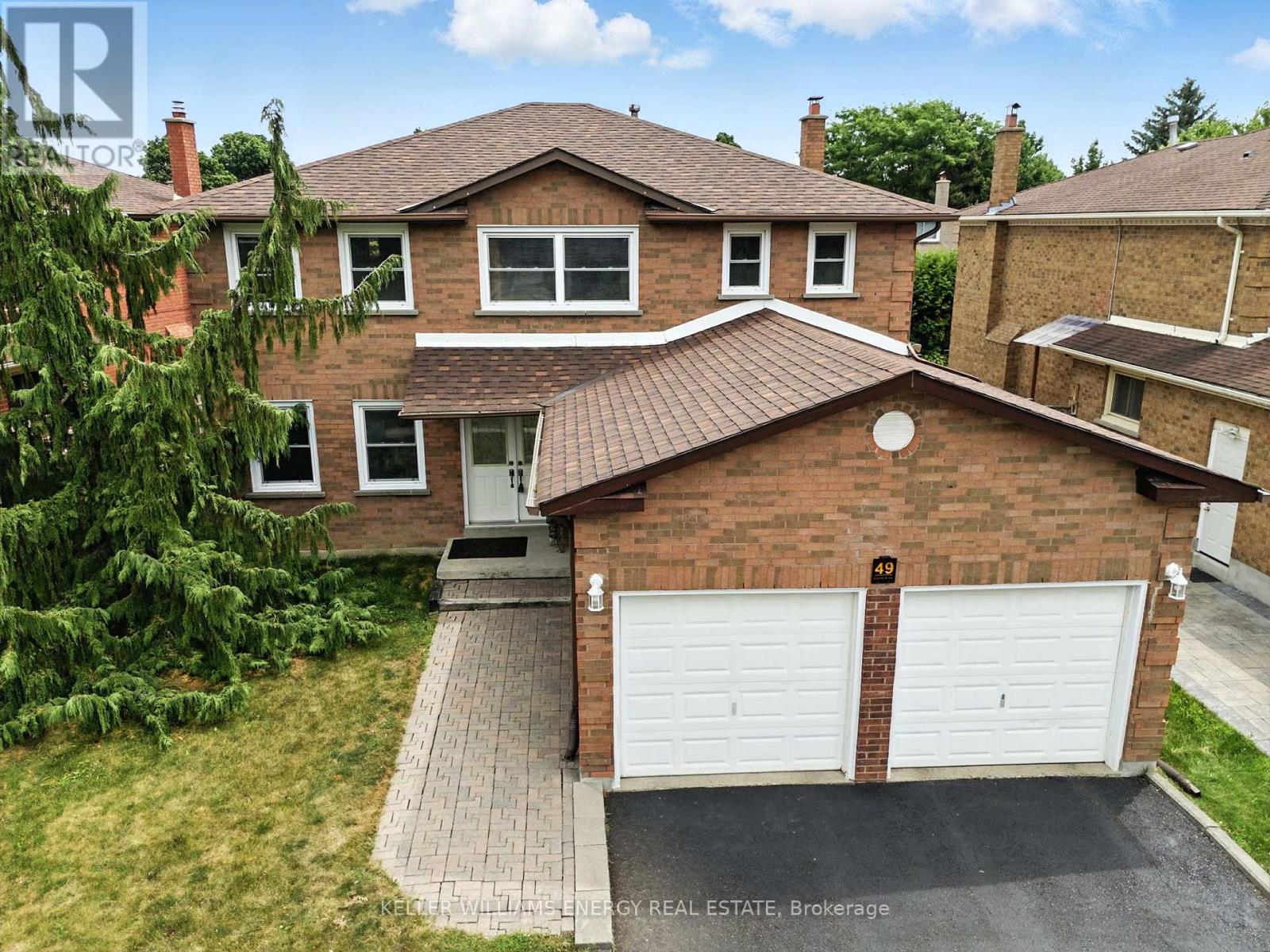




$1,498,800
49 CAIRNS DRIVE
Markham, Ontario, Ontario, L3P6G9
MLS® Number: N12355116
Property description
Welcome to this beautifully maintained 2-storey detached home nestled in the Raymerville neighbourhood of Markham. This spacious residence offers over 2,500 sq ft of above-grade living space, perfect for growing families or those who love to entertain. Step into an inviting main floor featuring a large living and dining room, a cozy family room with a wood-burning fireplace, and walkouts to a deck and fully fenced backyard ideal for summer gatherings and outdoor relaxation. The kitchen includes a breakfast area with California shutters and direct access to the deck. A main floor laundry room with a convenient side entrance completes the level. Upstairs, you will find four generous bedrooms, including a primary suite with a separate sitting area, a walk-in closet and a 5-piece ensuite bathroom. Each bedroom offers ample space and natural light.The partially finished basement features a massive recreation room, currently outfitted with a pool table, offering endless possibilities for games, movie nights, or a home gym. This home is close to schools, parks, walking trails, woods, transit, and shopping.
Building information
Type
*****
Amenities
*****
Appliances
*****
Basement Development
*****
Basement Type
*****
Construction Style Attachment
*****
Cooling Type
*****
Exterior Finish
*****
Fireplace Present
*****
FireplaceTotal
*****
Flooring Type
*****
Foundation Type
*****
Half Bath Total
*****
Heating Fuel
*****
Heating Type
*****
Size Interior
*****
Stories Total
*****
Utility Water
*****
Land information
Sewer
*****
Size Depth
*****
Size Frontage
*****
Size Irregular
*****
Size Total
*****
Rooms
Main level
Family room
*****
Living room
*****
Dining room
*****
Eating area
*****
Kitchen
*****
Basement
Recreational, Games room
*****
Second level
Bedroom 4
*****
Bedroom 3
*****
Bedroom 2
*****
Primary Bedroom
*****
Courtesy of KELLER WILLIAMS ENERGY REAL ESTATE
Book a Showing for this property
Please note that filling out this form you'll be registered and your phone number without the +1 part will be used as a password.

