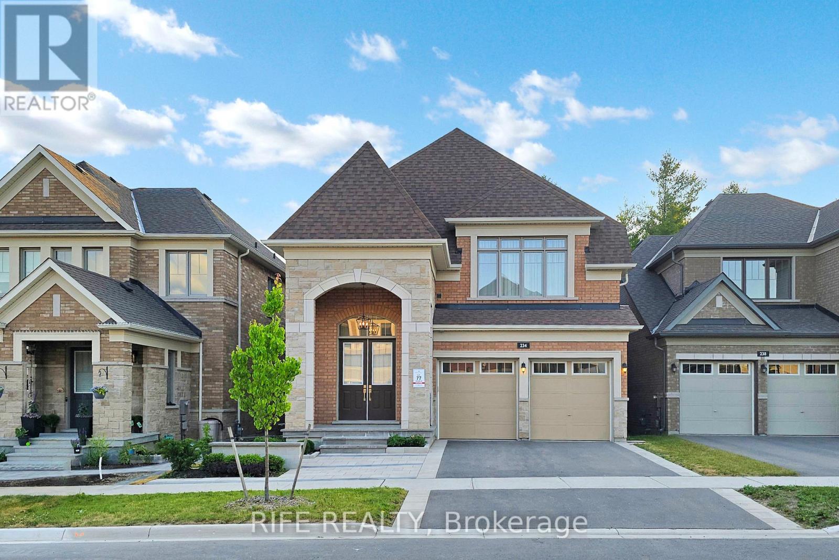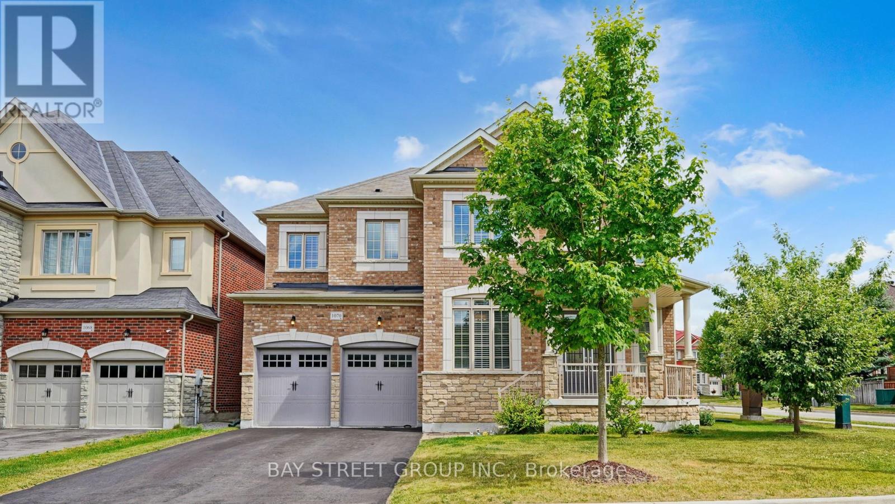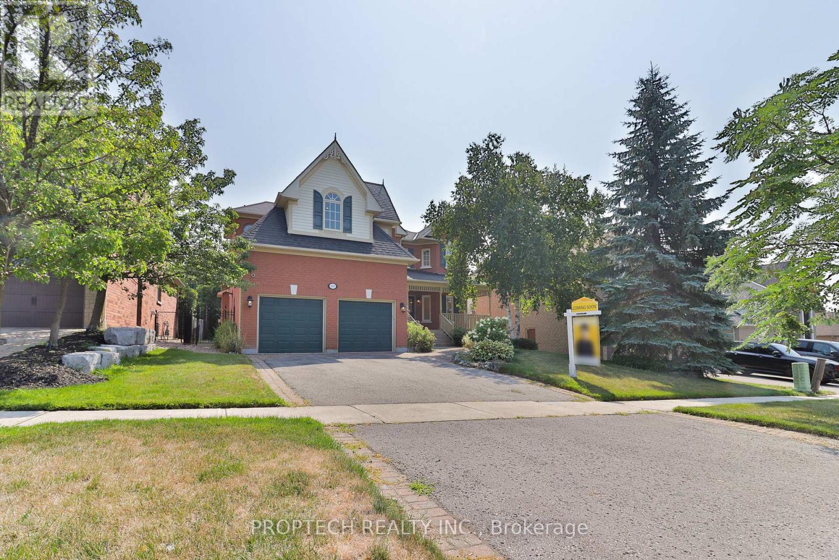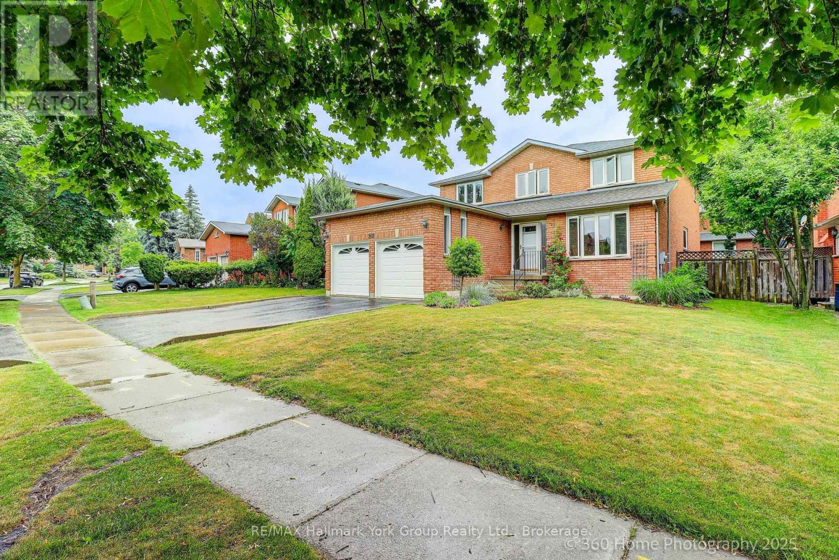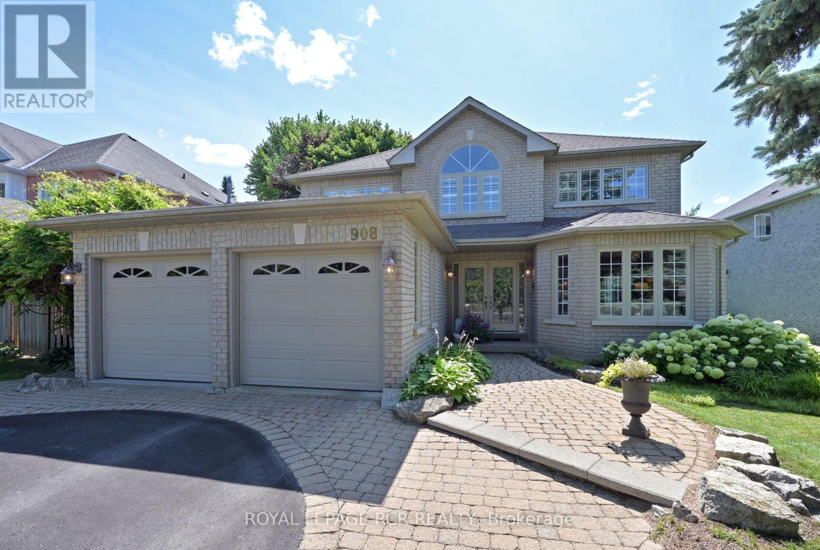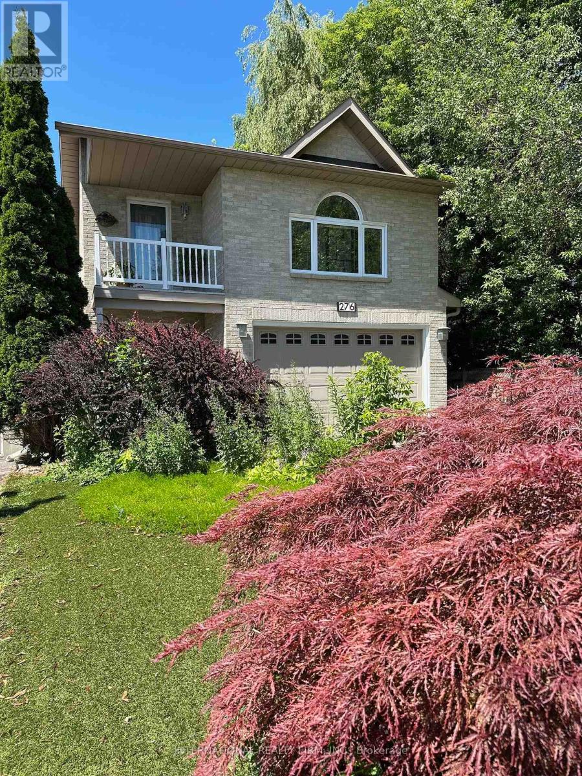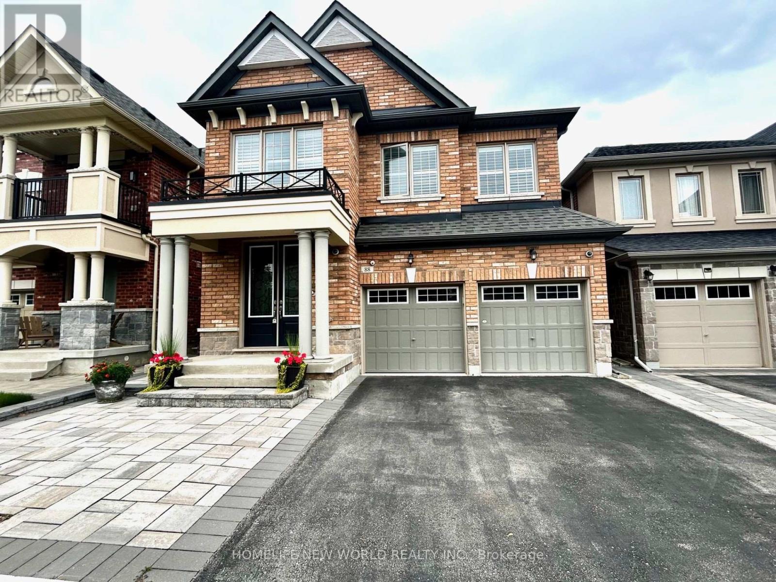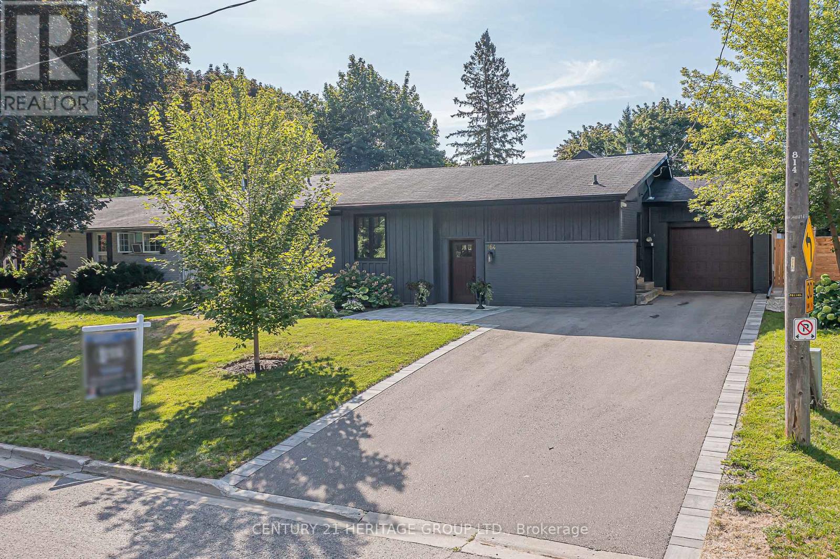Free account required
Unlock the full potential of your property search with a free account! Here's what you'll gain immediate access to:
- Exclusive Access to Every Listing
- Personalized Search Experience
- Favorite Properties at Your Fingertips
- Stay Ahead with Email Alerts
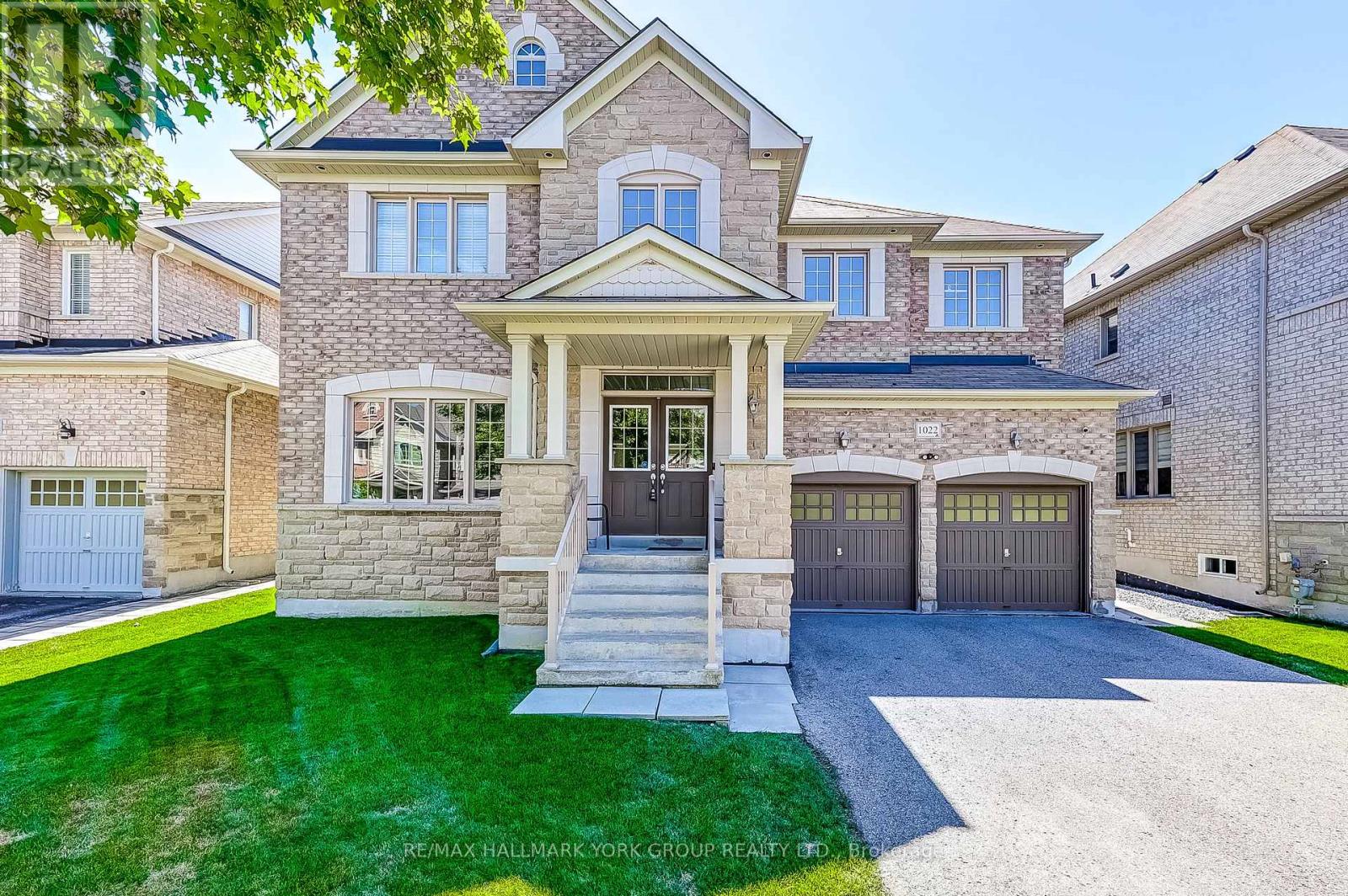
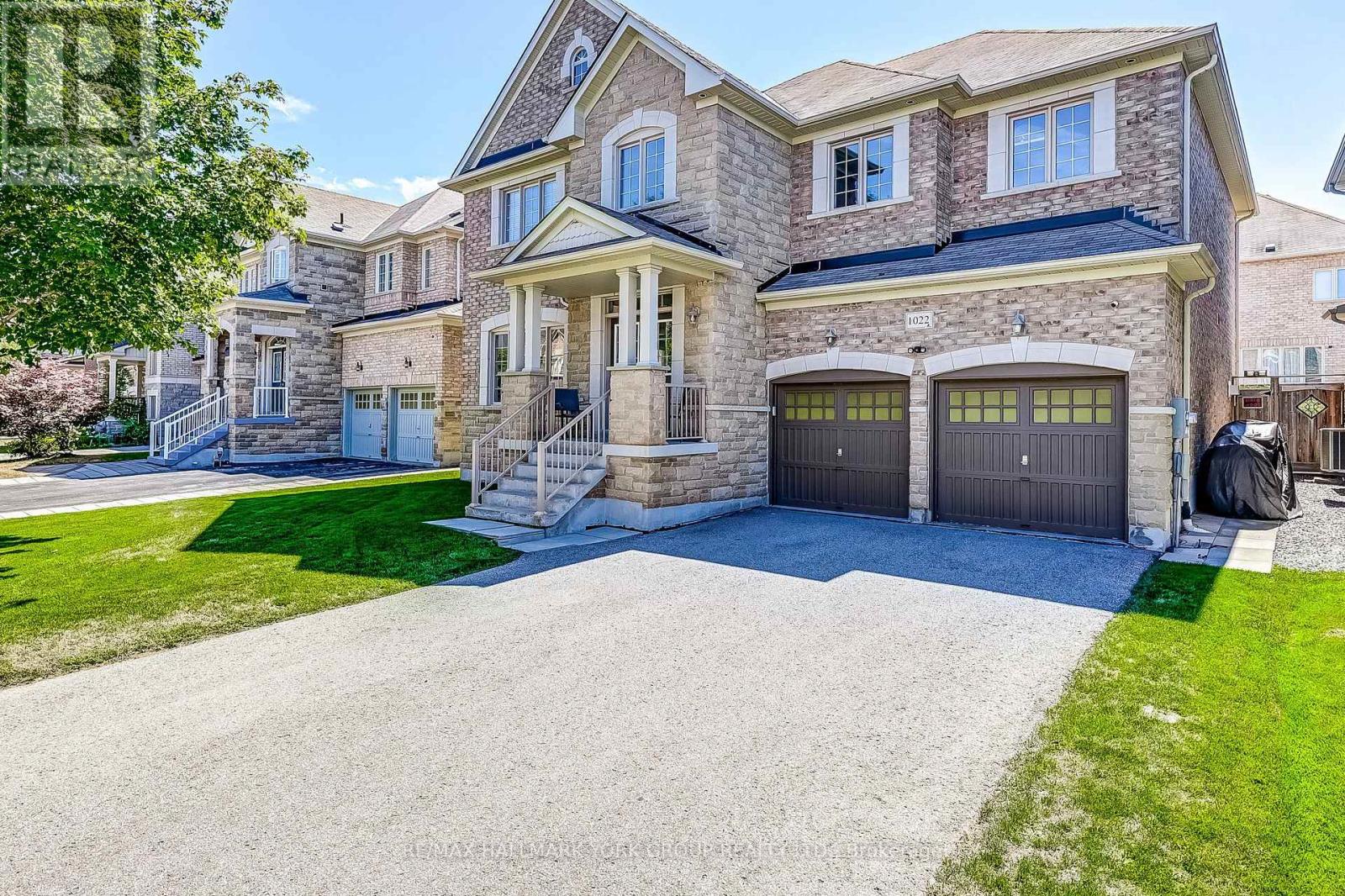
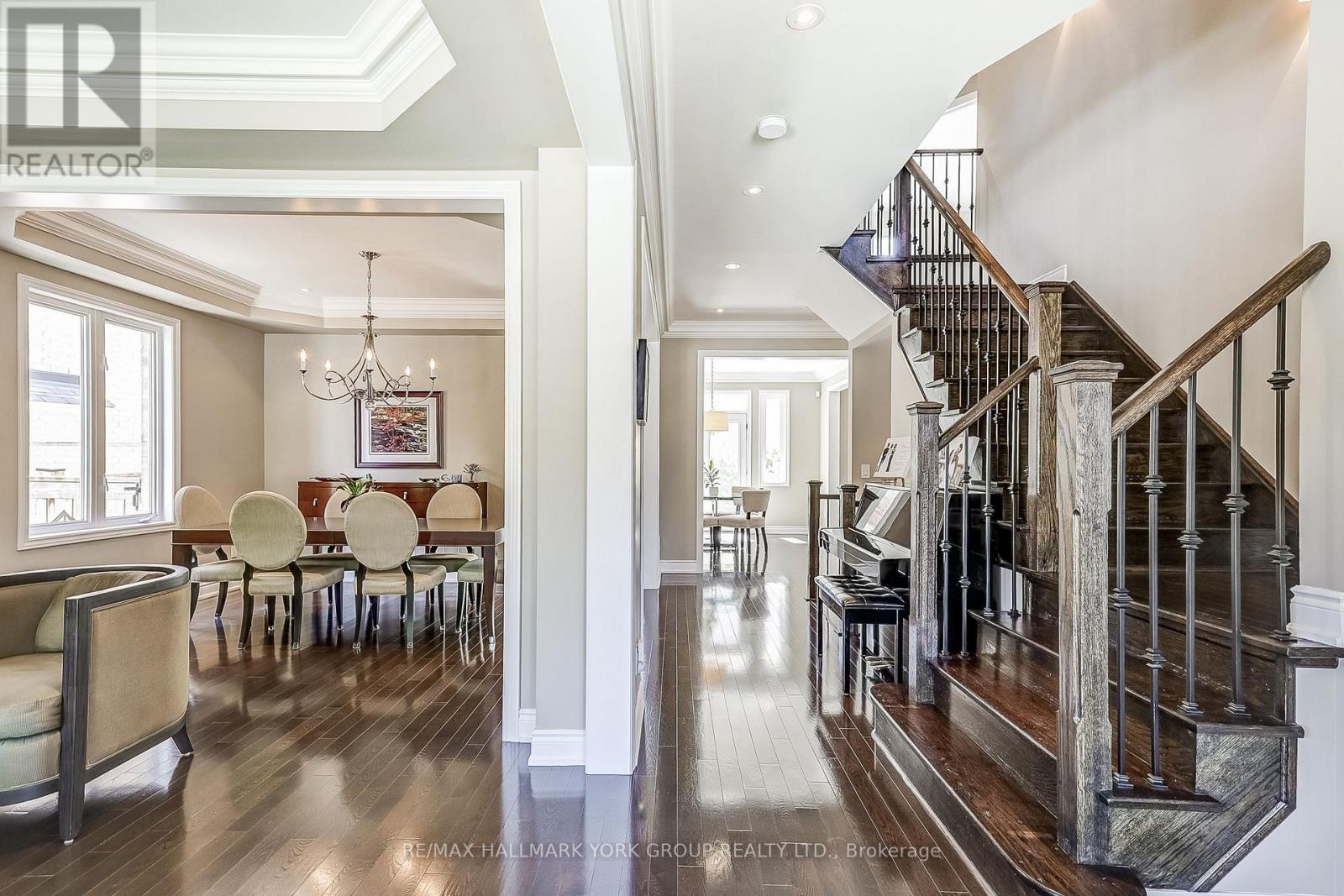


$1,659,000
1022 SHERMAN BROCK CIRCLE
Newmarket, Ontario, Ontario, L3X0B4
MLS® Number: N12353373
Property description
Discover Refined Living In Newmarket's Copper Hills Community. This Wonderful Family Home Offers Over 3100 Square Feet Of Elegant Living Space, With 4 Spacious Bedrooms & 3.5 Bathrooms Thoughtfully Designed For Comfort & Style. The Heart Of The Home Is The Gourmet Kitchen, Beautifully Appointed With Sub-Zero, Wolf, & Miele Appliances, Upgraded Cabinetry, & Centre Island, Under-Counter Wine/Beverage Fridge, All Flowing Seamlessly Into The Open-Concept Family Room With Gas Fireplace. Upstairs, Every Bedroom Is Paired With Either A Private Ensuite Or Shared Ensuite, Offering Privacy & Convenience For The Whole Family. A Useful Office Space/Computer Nook Is Upstairs, As Well As The Conveniently-Located Laundry Room. With Upgrades Throughout, This Home Combines Modern Luxury With Practical Living. The Unfinished Basement Provides Endless Potential For Customization, Whether You Envision A Home Theatre, Gym, Or Additional Living Space. Located In A Family-Friendly Neighbourhood Surrounded By Parks & Sports Fields, With Quick Access To Highway 404 For An Easy Commute, This Property Blends Lifestyle & Location Effortlessly.
Building information
Type
*****
Age
*****
Appliances
*****
Basement Development
*****
Basement Type
*****
Construction Style Attachment
*****
Cooling Type
*****
Exterior Finish
*****
Fireplace Present
*****
Foundation Type
*****
Half Bath Total
*****
Heating Fuel
*****
Heating Type
*****
Size Interior
*****
Stories Total
*****
Utility Water
*****
Land information
Amenities
*****
Sewer
*****
Size Depth
*****
Size Frontage
*****
Size Irregular
*****
Size Total
*****
Rooms
Main level
Living room
*****
Dining room
*****
Kitchen
*****
Family room
*****
Second level
Laundry room
*****
Office
*****
Bedroom 4
*****
Bedroom 3
*****
Bedroom 2
*****
Primary Bedroom
*****
Courtesy of RE/MAX HALLMARK YORK GROUP REALTY LTD.
Book a Showing for this property
Please note that filling out this form you'll be registered and your phone number without the +1 part will be used as a password.

