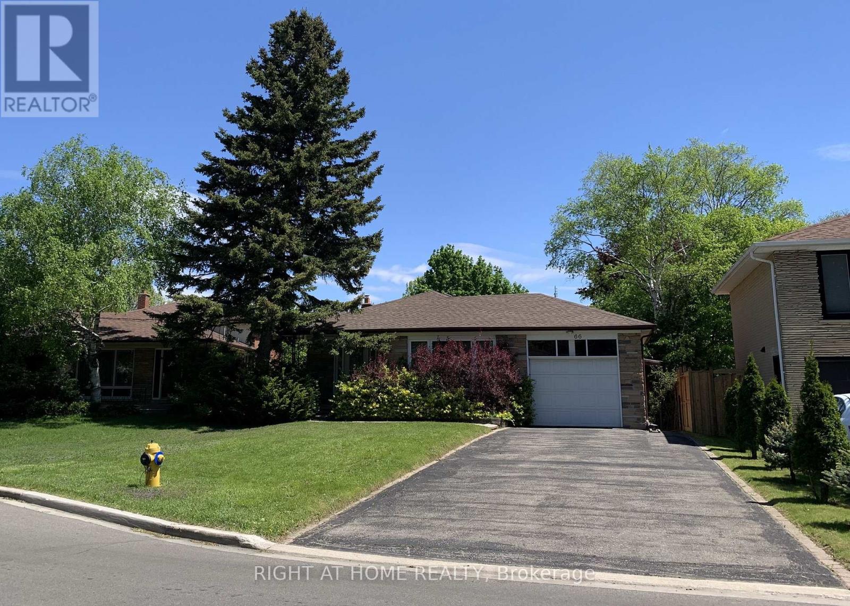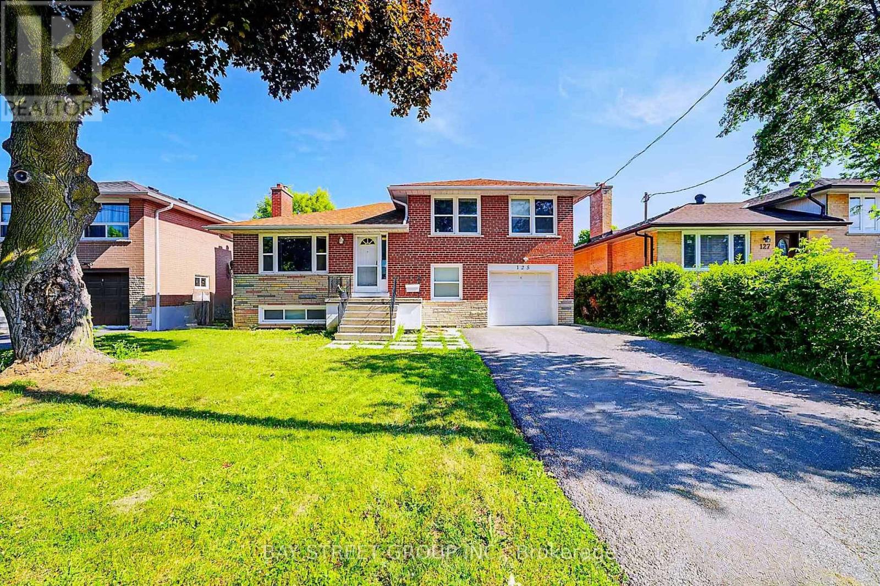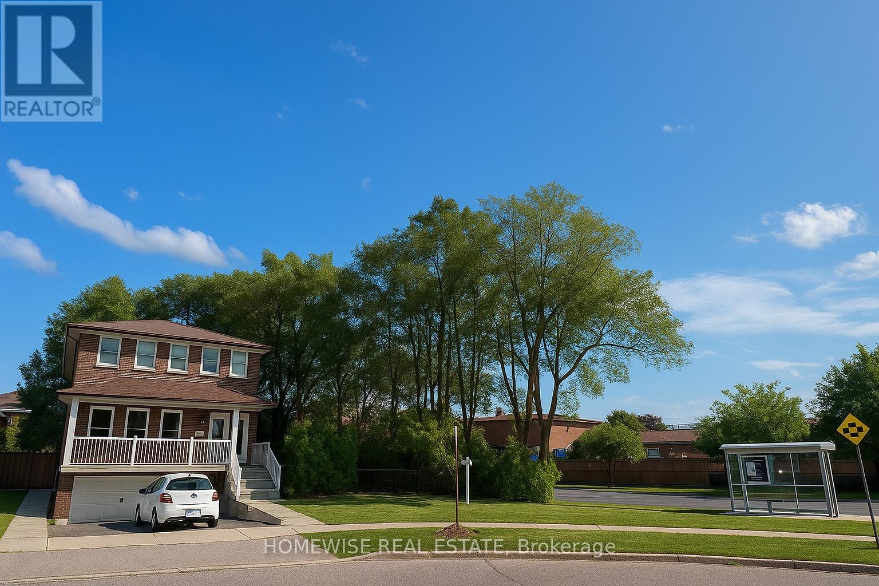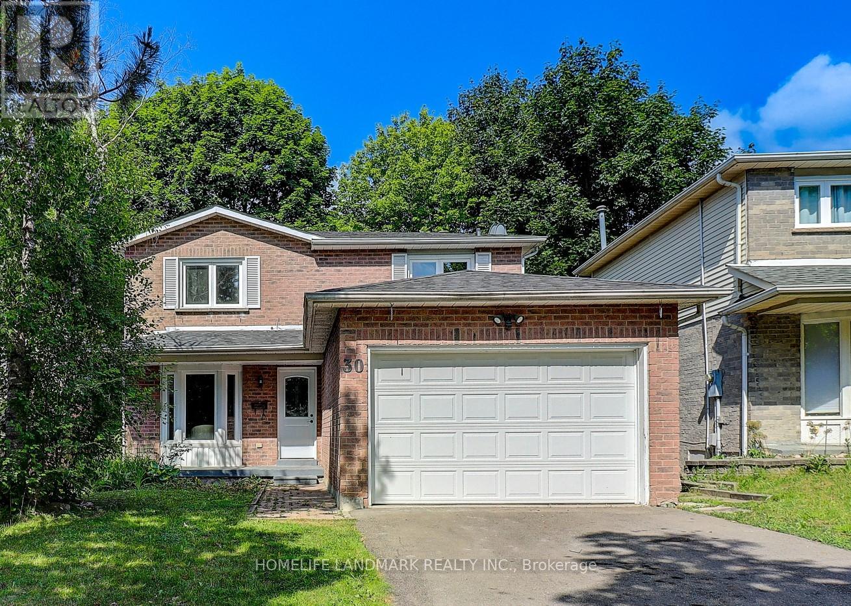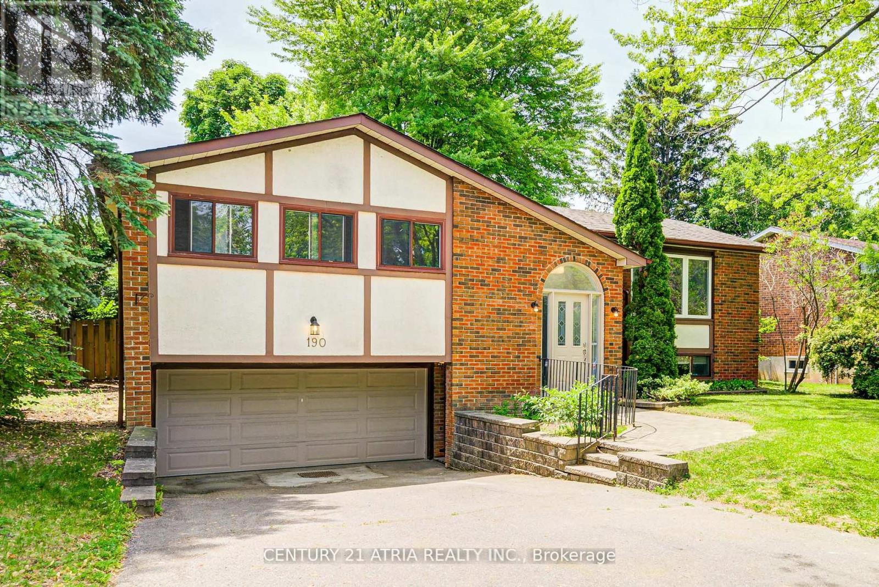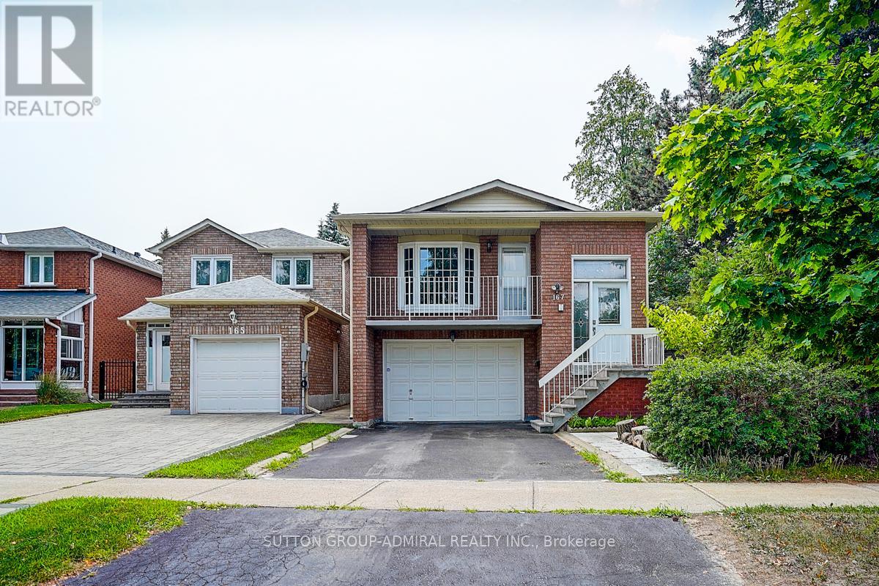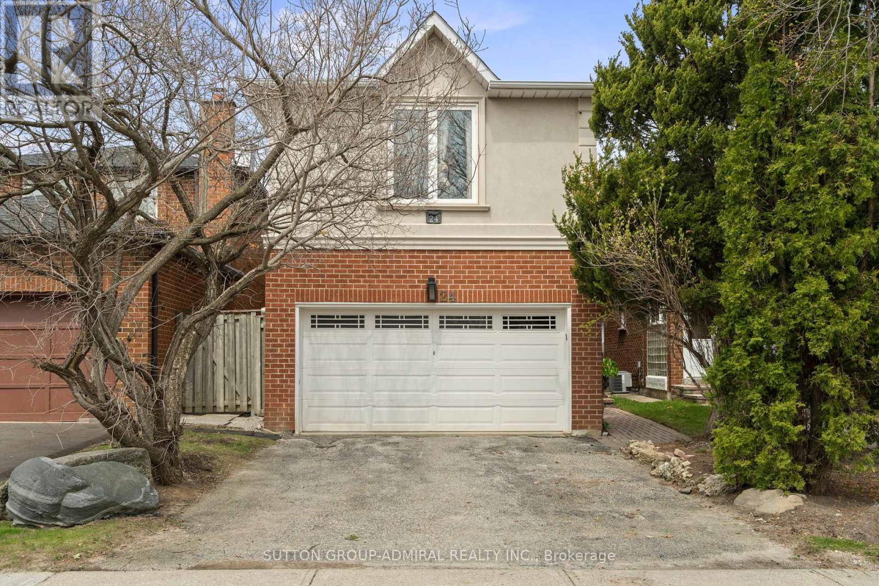Free account required
Unlock the full potential of your property search with a free account! Here's what you'll gain immediate access to:
- Exclusive Access to Every Listing
- Personalized Search Experience
- Favorite Properties at Your Fingertips
- Stay Ahead with Email Alerts





$1,448,000
302 MULLEN DRIVE
Vaughan, Ontario, Ontario, L4J2P2
MLS® Number: N12352808
Property description
Welcome to This Warm and Radiant 4+1 Bedroom Detached Home! Beautifully upgraded and move-in ready, this charming home sits on a mature, premium lot measuring 51.28 x 120.6 feet. Enjoy an open-concept kitchen and living area complete with a cozy fireplace perfect for relaxing or entertaining. The fully finished basement features a separate entrance, a complete in-law suite, and a private laundry room, ideal for extended family living or potential rental income. Step outside to a spacious backyard with a newer fence, interlock patio and driveway, tools shed, and ample room for memorable BBQs with friends and family. Roof maintenance ,touch-ups and sealed carried out in 2023. Located just steps from parks, top-rated schools, groceries, Promenade Mall, Starbucks, TTC, major highways, and so much more this home truly has it all. Don't miss this incredible opportunity!
Building information
Type
*****
Appliances
*****
Basement Development
*****
Basement Features
*****
Basement Type
*****
Construction Style Attachment
*****
Cooling Type
*****
Exterior Finish
*****
Fireplace Present
*****
Flooring Type
*****
Foundation Type
*****
Half Bath Total
*****
Heating Fuel
*****
Heating Type
*****
Size Interior
*****
Stories Total
*****
Utility Water
*****
Land information
Sewer
*****
Size Depth
*****
Size Frontage
*****
Size Irregular
*****
Size Total
*****
Rooms
Main level
Family room
*****
Kitchen
*****
Dining room
*****
Living room
*****
Basement
Living room
*****
Kitchen
*****
Laundry room
*****
Bedroom
*****
Second level
Bedroom 4
*****
Bedroom 3
*****
Bedroom 2
*****
Primary Bedroom
*****
Courtesy of RIGHT AT HOME REALTY
Book a Showing for this property
Please note that filling out this form you'll be registered and your phone number without the +1 part will be used as a password.

