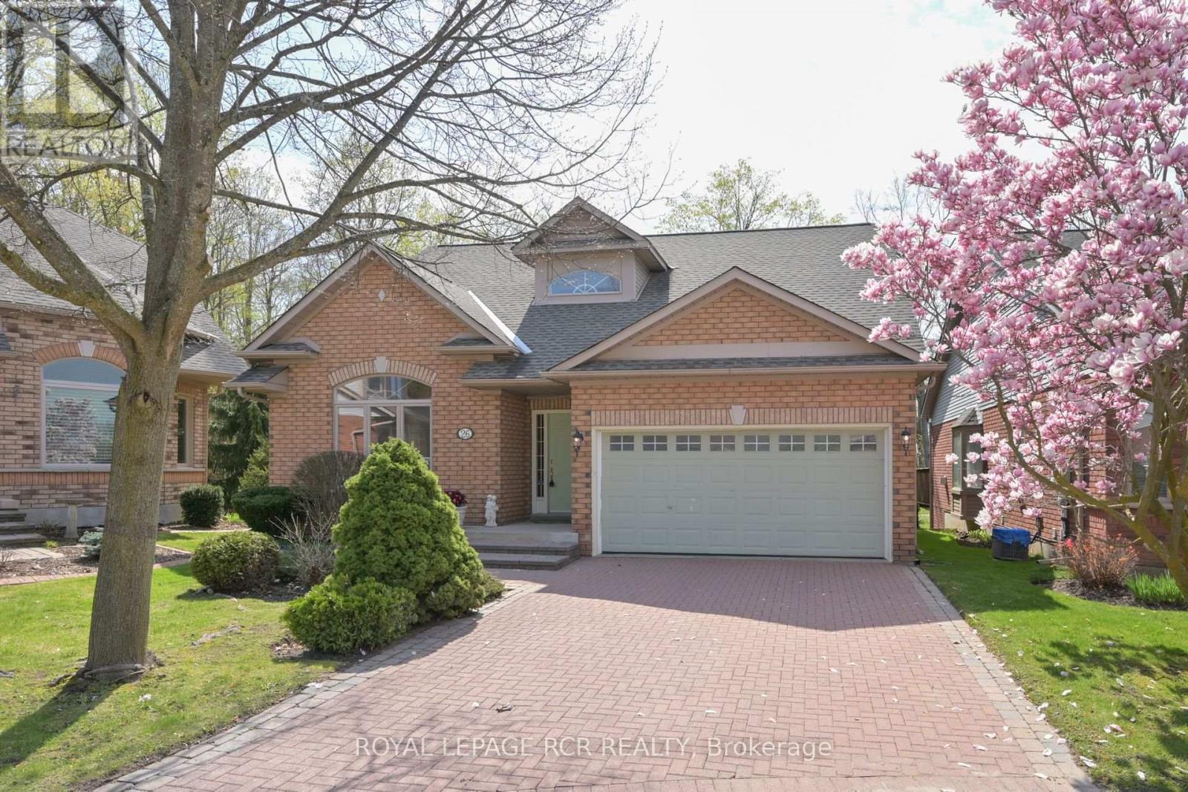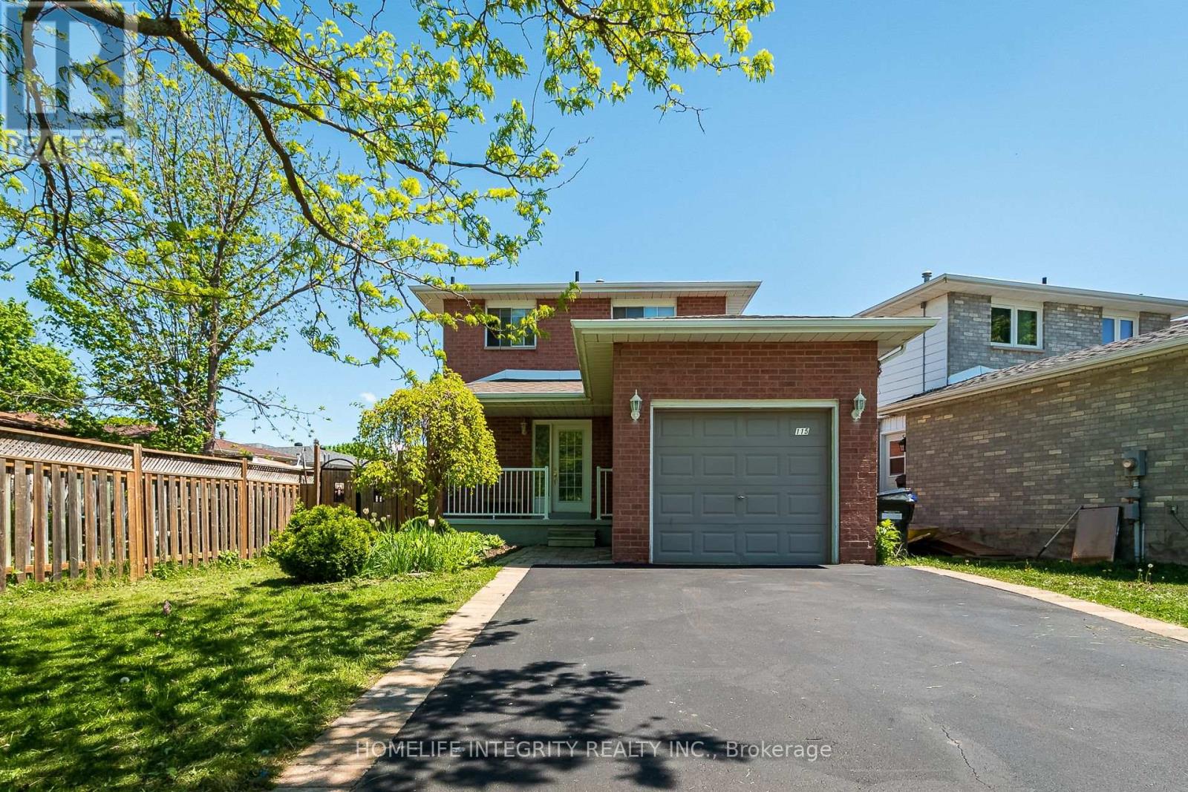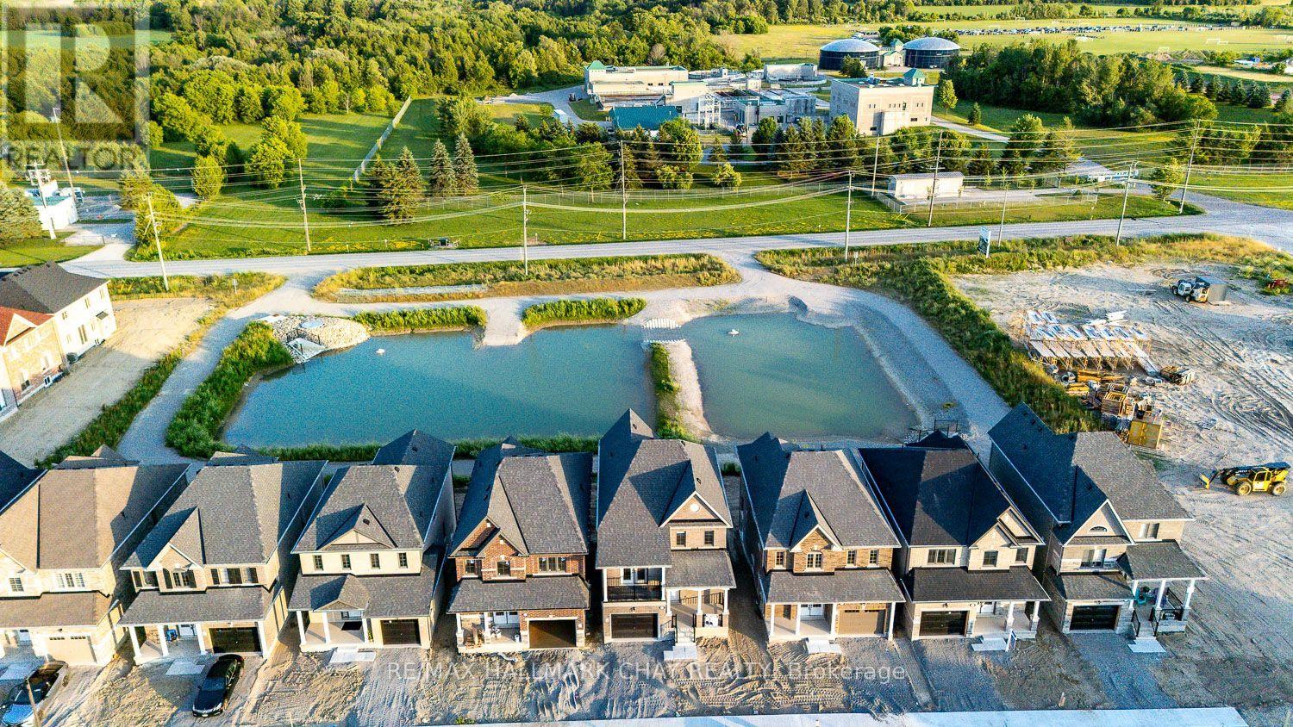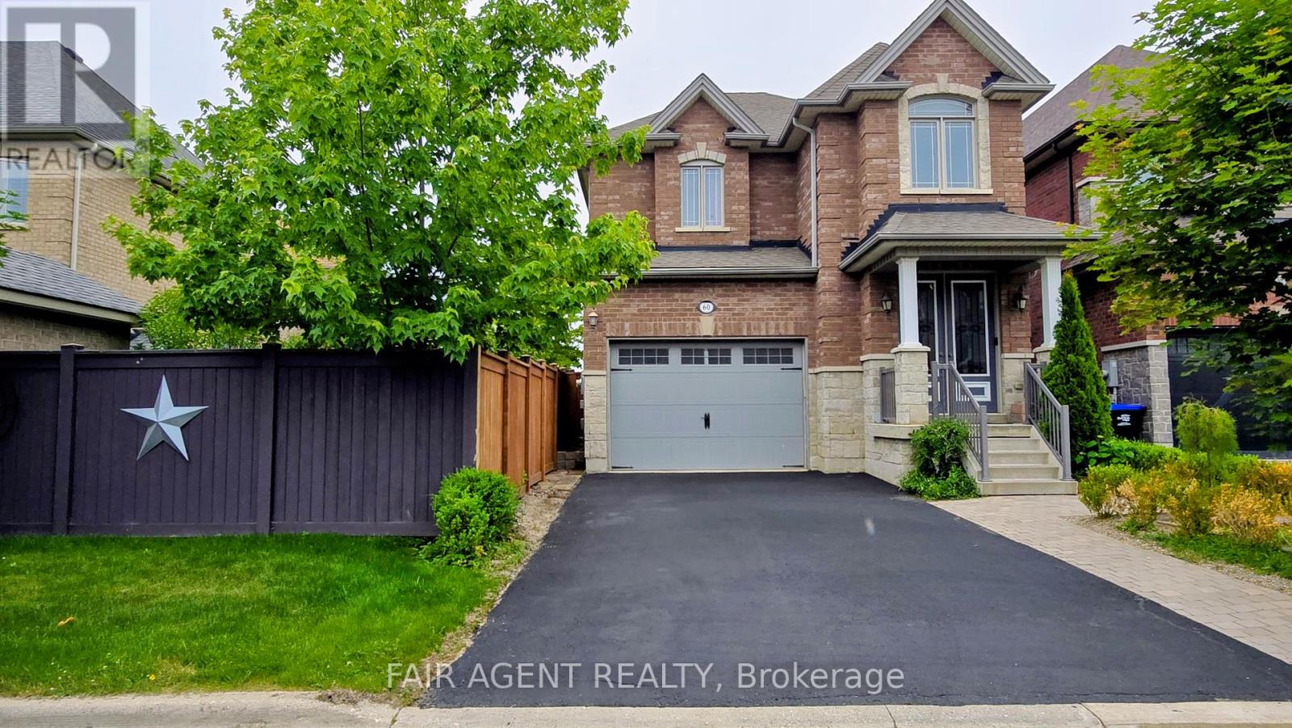Free account required
Unlock the full potential of your property search with a free account! Here's what you'll gain immediate access to:
- Exclusive Access to Every Listing
- Personalized Search Experience
- Favorite Properties at Your Fingertips
- Stay Ahead with Email Alerts





$850,000
38 JOHN W TAYLOR AVENUE
New Tecumseth, Ontario, Ontario, L9R0B6
MLS® Number: N12343527
Property description
Welcome to this well-maintained 4 bedroom, 3.5 bath fully detached home, with a thoughtfully laid out floor plan that optimizes the space and flow of the home including direct access from the garage into the house. With no sidewalk cutting through the driveway, you'll have ample parking, especially with the expanded concrete area. Inside, the home features a finished basement and a fantastic flow of natural light from its numerous windows. You'll love the serene fenced backyard that backs onto wide-open agricultural land, offering peaceful views and extra privacy. Plus, enjoy morning coffee on the charming front porch and appreciate the quiet, family-friendly street within walking distance to Boyne River Elementary. This home is the perfect blend of convenience, space, and a touch of countryside charm.
Building information
Type
*****
Age
*****
Appliances
*****
Basement Development
*****
Basement Type
*****
Construction Style Attachment
*****
Cooling Type
*****
Exterior Finish
*****
Flooring Type
*****
Foundation Type
*****
Half Bath Total
*****
Heating Fuel
*****
Heating Type
*****
Size Interior
*****
Stories Total
*****
Utility Water
*****
Land information
Amenities
*****
Fence Type
*****
Sewer
*****
Size Depth
*****
Size Frontage
*****
Size Irregular
*****
Size Total
*****
Rooms
Main level
Living room
*****
Dining room
*****
Kitchen
*****
Eating area
*****
Basement
Bathroom
*****
Utility room
*****
Recreational, Games room
*****
Laundry room
*****
Cold room
*****
Second level
Bathroom
*****
Bedroom 4
*****
Bedroom 3
*****
Bedroom 2
*****
Primary Bedroom
*****
Bathroom
*****
Courtesy of EXP REALTY
Book a Showing for this property
Please note that filling out this form you'll be registered and your phone number without the +1 part will be used as a password.









