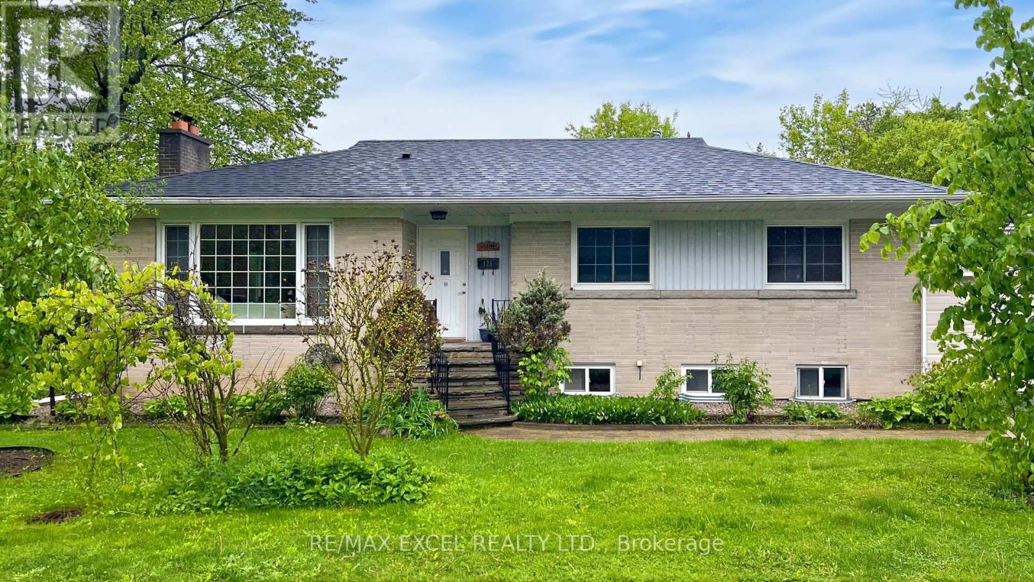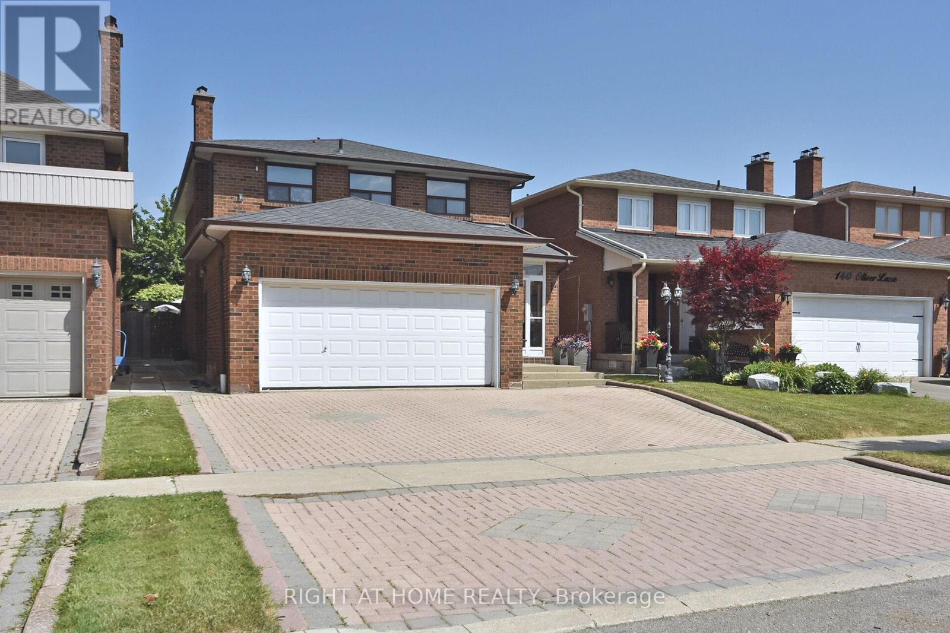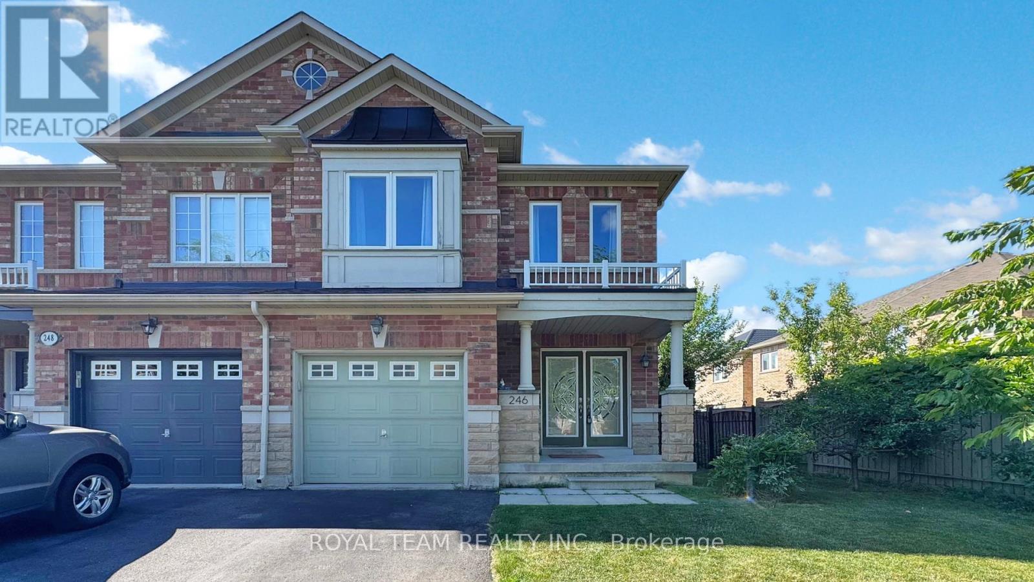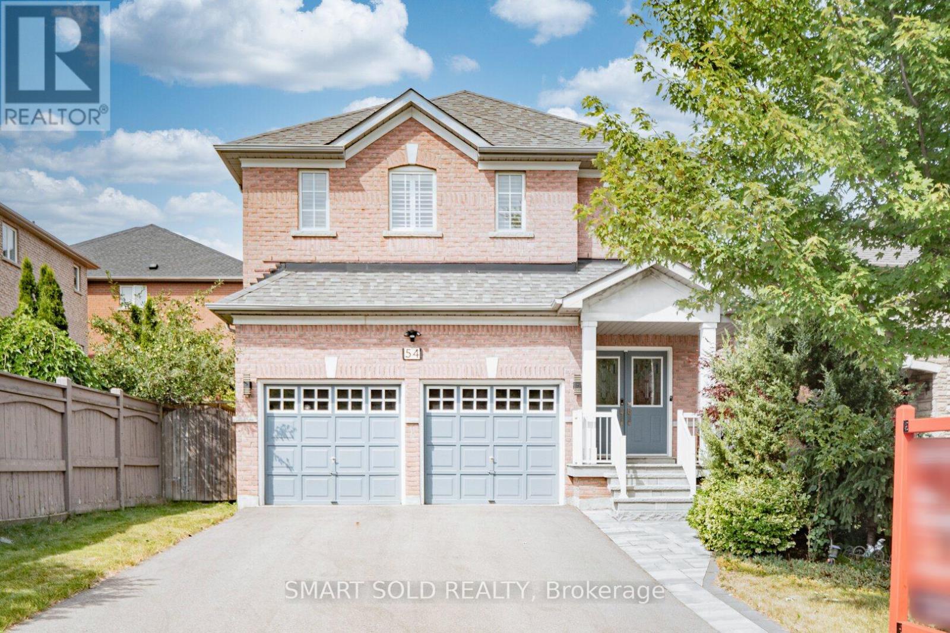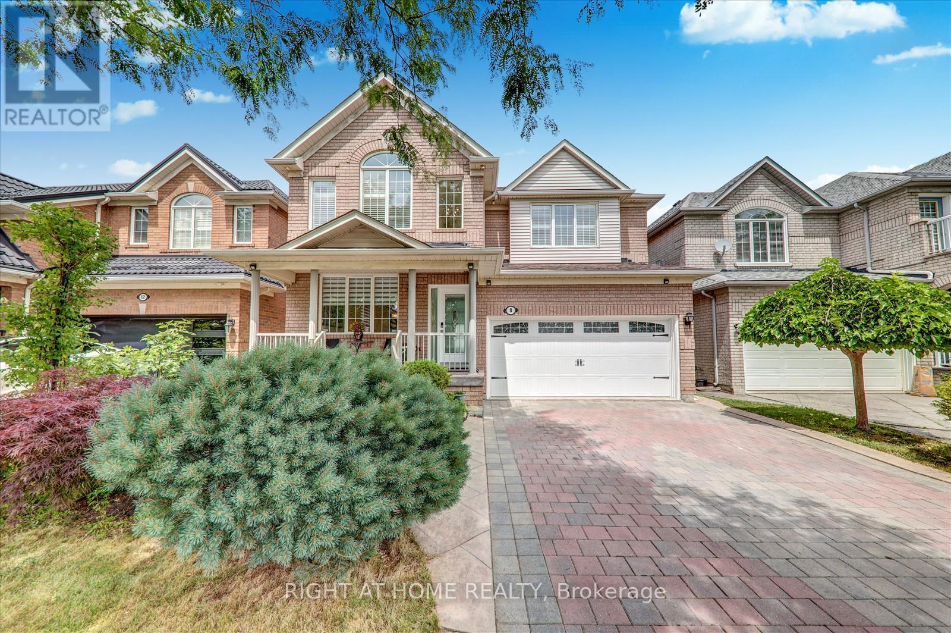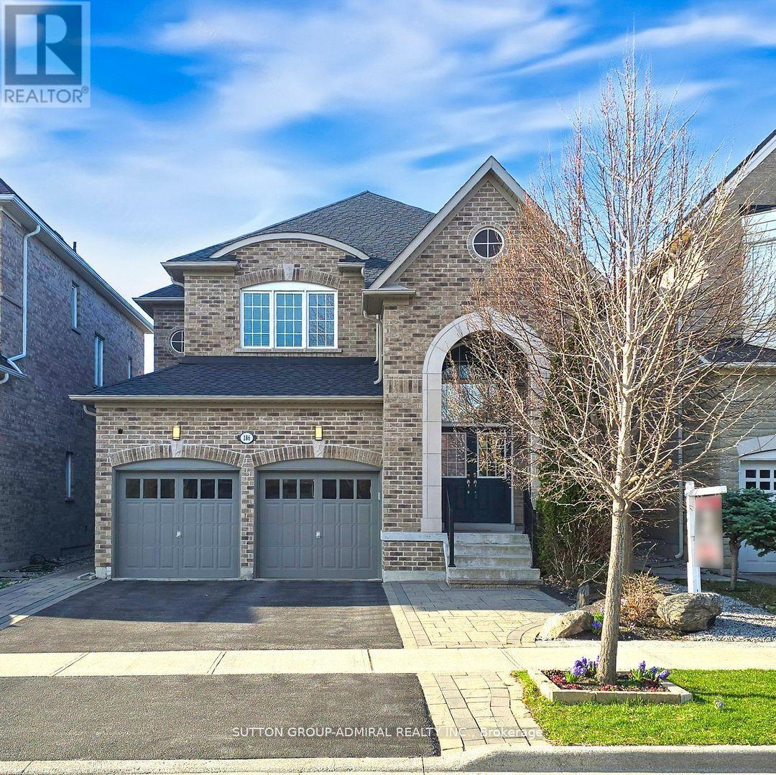Free account required
Unlock the full potential of your property search with a free account! Here's what you'll gain immediate access to:
- Exclusive Access to Every Listing
- Personalized Search Experience
- Favorite Properties at Your Fingertips
- Stay Ahead with Email Alerts





$1,690,000
415 PETER RUPERT AVENUE
Vaughan, Ontario, Ontario, L6A0N8
MLS® Number: N12335905
Property description
Stunning Executive Home in the Prestigious Patterson Community. Welcome to this meticulously maintained 4+2 bedroom, 4-bathroom residence with a double-car garage, offering the perfect blend of elegance, comfort, and functionality. Situated in one of the most coveted neighborhoods, this home with over 3000+ square feet of living space is ideal for both families and investors. The professionally finished walk-out basement features 2 spacious bedrooms, a full bath, a modern kitchen, generous living space, and a private laundry area perfect as an income-generating rental suite, a rare opportunity in this area. The primary retreat boasts a walk-in closet and a luxurious 5-piece ensuite, complemented by 3 additional bedrooms and a full bathroom on the upper level. A soaring 18-ft foyer with a designer chandelier fills the home with natural light, creating a grand and inviting atmosphere. Step outside to an elevated deck with stairs leading to a private backyard, offering breathtaking, unobstructed views. Recent upgrades include: Freshly painted (Aug 2025), Roof shingles (2022), Stove (2022), Dishwasher (2022), Microwave/hood combo (2022), Furnace (2022), Hot water tank (2022). This exceptional property combines luxury finishes, thoughtful design, and incredible investment potential, a rare gem you don't want to miss!
Building information
Type
*****
Amenities
*****
Appliances
*****
Basement Development
*****
Basement Features
*****
Basement Type
*****
Construction Style Attachment
*****
Cooling Type
*****
Exterior Finish
*****
Fireplace Present
*****
FireplaceTotal
*****
Flooring Type
*****
Foundation Type
*****
Half Bath Total
*****
Heating Fuel
*****
Heating Type
*****
Size Interior
*****
Stories Total
*****
Utility Water
*****
Land information
Amenities
*****
Fence Type
*****
Sewer
*****
Size Depth
*****
Size Frontage
*****
Size Irregular
*****
Size Total
*****
Rooms
Main level
Foyer
*****
Laundry room
*****
Eating area
*****
Kitchen
*****
Family room
*****
Dining room
*****
Living room
*****
Basement
Laundry room
*****
Study
*****
Recreational, Games room
*****
Dining room
*****
Living room
*****
Bedroom 5
*****
Kitchen
*****
Second level
Bedroom 3
*****
Bedroom 2
*****
Primary Bedroom
*****
Bedroom 4
*****
Main level
Foyer
*****
Laundry room
*****
Eating area
*****
Kitchen
*****
Family room
*****
Dining room
*****
Living room
*****
Basement
Laundry room
*****
Study
*****
Recreational, Games room
*****
Dining room
*****
Living room
*****
Bedroom 5
*****
Kitchen
*****
Second level
Bedroom 3
*****
Bedroom 2
*****
Primary Bedroom
*****
Bedroom 4
*****
Courtesy of AIMHOME REALTY INC.
Book a Showing for this property
Please note that filling out this form you'll be registered and your phone number without the +1 part will be used as a password.
