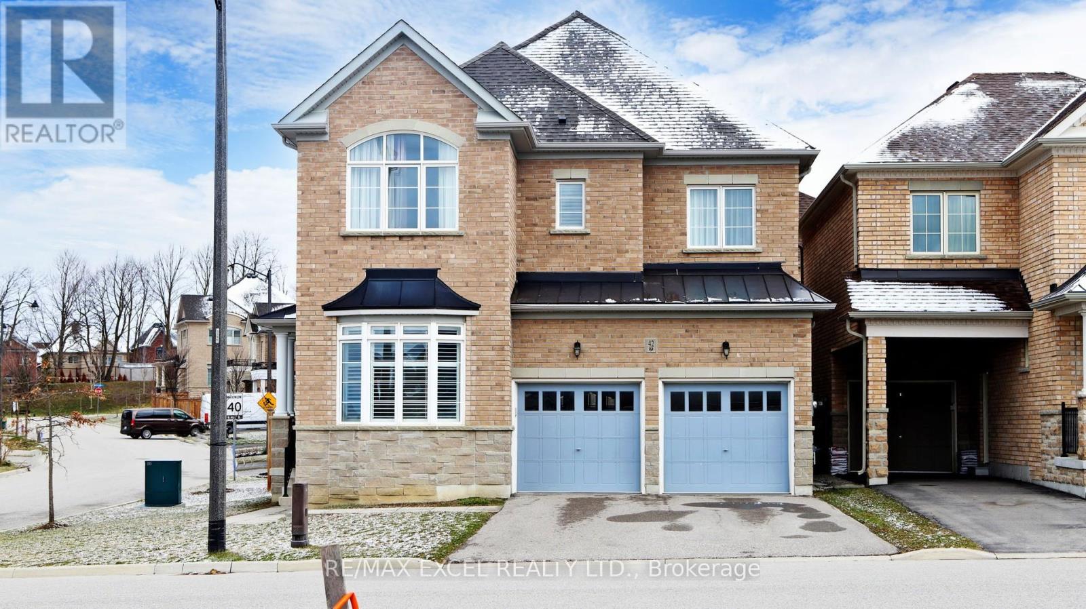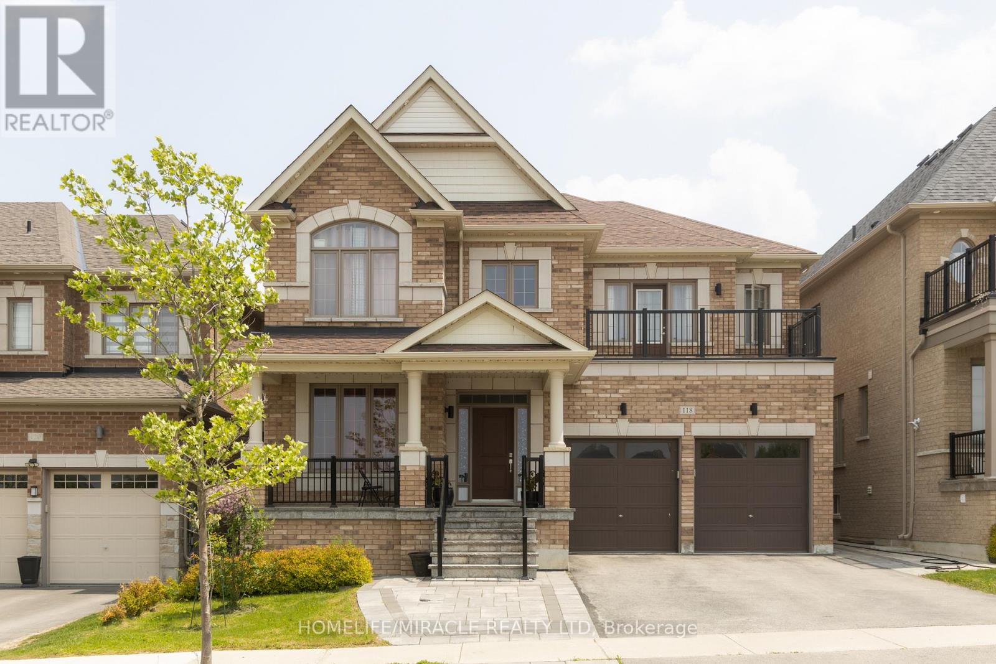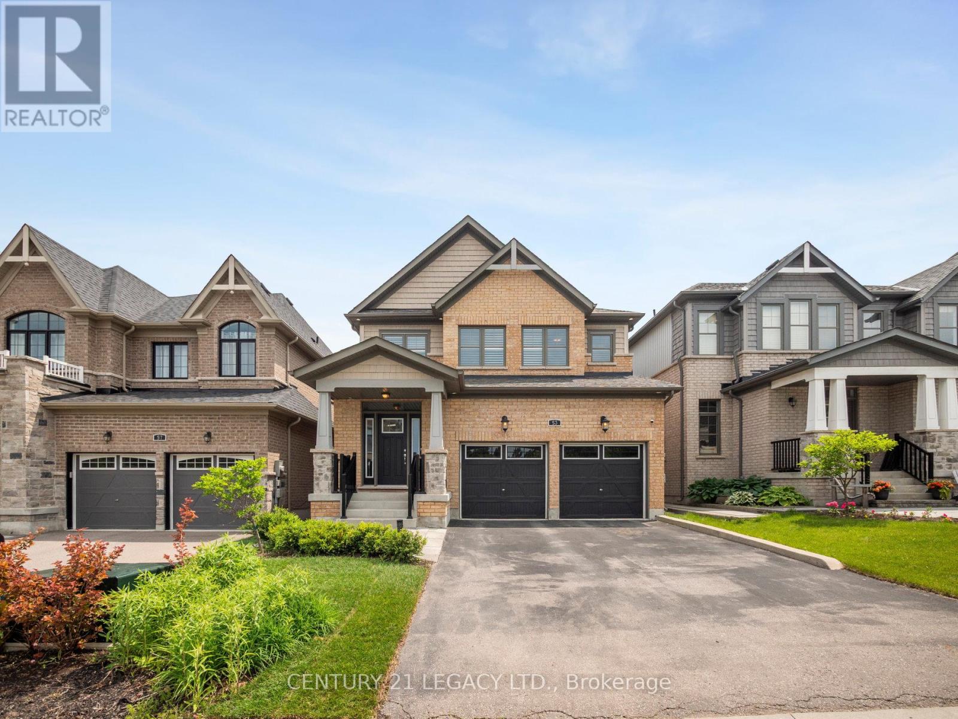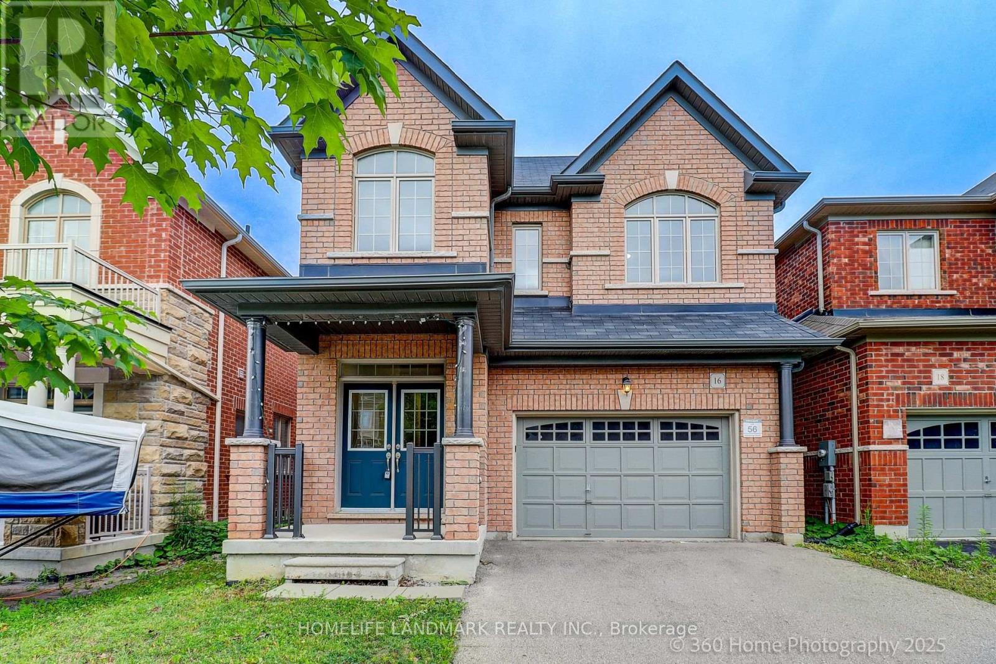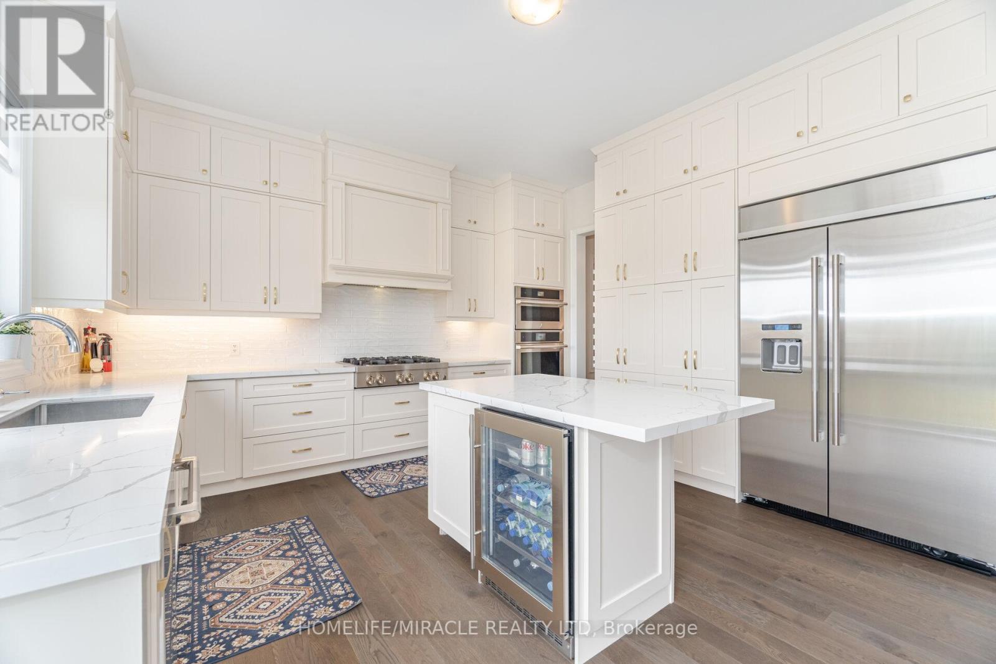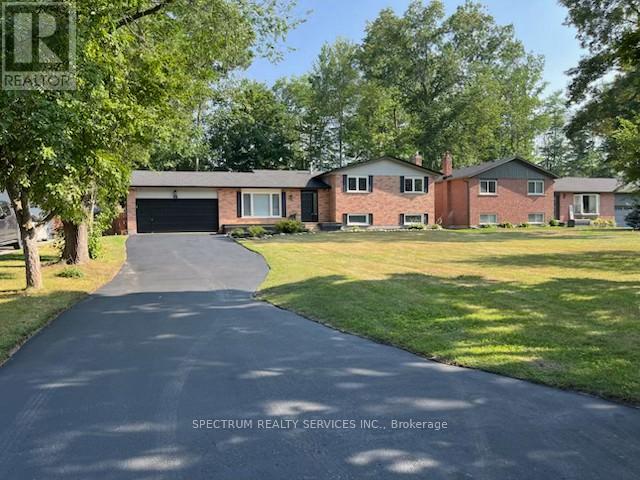Free account required
Unlock the full potential of your property search with a free account! Here's what you'll gain immediate access to:
- Exclusive Access to Every Listing
- Personalized Search Experience
- Favorite Properties at Your Fingertips
- Stay Ahead with Email Alerts





$1,399,900
135 BEN SINCLAIR AVENUE
East Gwillimbury, Ontario, Ontario, L9N0S3
MLS® Number: N12331940
Property description
mmaculate 2-Year-New Detached Home with Double Car Garage in Prestigious Queensville!Boasting over 3,300 sq. ft. of elegant living space plus an unspoiled walk-out basement with incredible potential, this home offers the perfect blend of comfort and opportunity. The primary suite is a true retreat, complete with a spa-inspired 5-piece ensuite featuring a soaker tub, glass shower, and double sinks. Spacious secondary bedrooms provide exceptional comfort for the whole family. Start your day on the inviting covered front porch, and enjoy the convenience of interior garage access through a large, functional mudroom. Located minutes from top-rated schools, scenic trails, parks, a vibrant community centre, Costco, golf, Hwy 404, East Gwillimbury GO, and the future Bradford Bypassthis is the ideal home for families and commuters alike.
Building information
Type
*****
Age
*****
Appliances
*****
Basement Development
*****
Basement Features
*****
Basement Type
*****
Construction Style Attachment
*****
Cooling Type
*****
Exterior Finish
*****
Fireplace Present
*****
Flooring Type
*****
Foundation Type
*****
Half Bath Total
*****
Heating Fuel
*****
Heating Type
*****
Size Interior
*****
Stories Total
*****
Utility Water
*****
Land information
Sewer
*****
Size Depth
*****
Size Frontage
*****
Size Irregular
*****
Size Total
*****
Rooms
Main level
Office
*****
Family room
*****
Eating area
*****
Kitchen
*****
Dining room
*****
Laundry room
*****
Living room
*****
Second level
Bedroom 4
*****
Bedroom 3
*****
Bedroom 2
*****
Primary Bedroom
*****
Loft
*****
Courtesy of REAL ESTATE ADVISORS INC.
Book a Showing for this property
Please note that filling out this form you'll be registered and your phone number without the +1 part will be used as a password.
