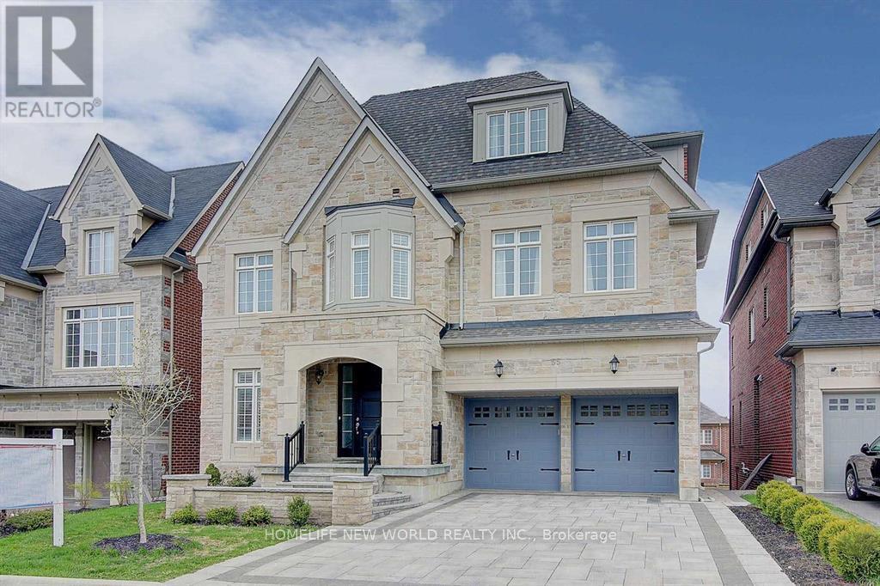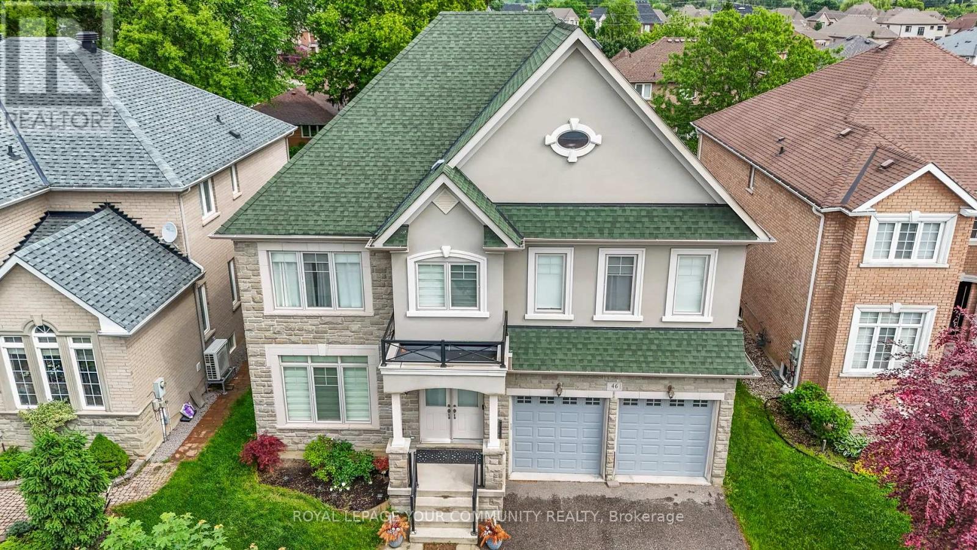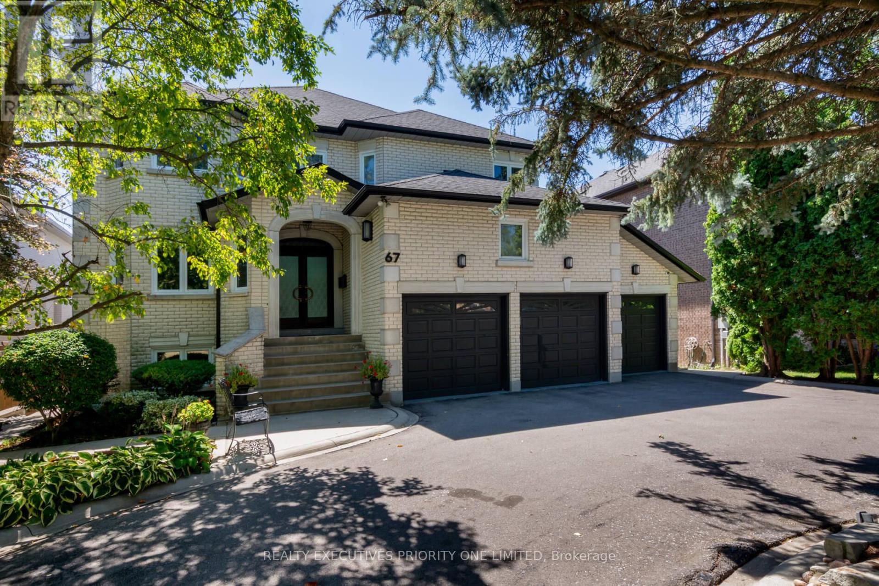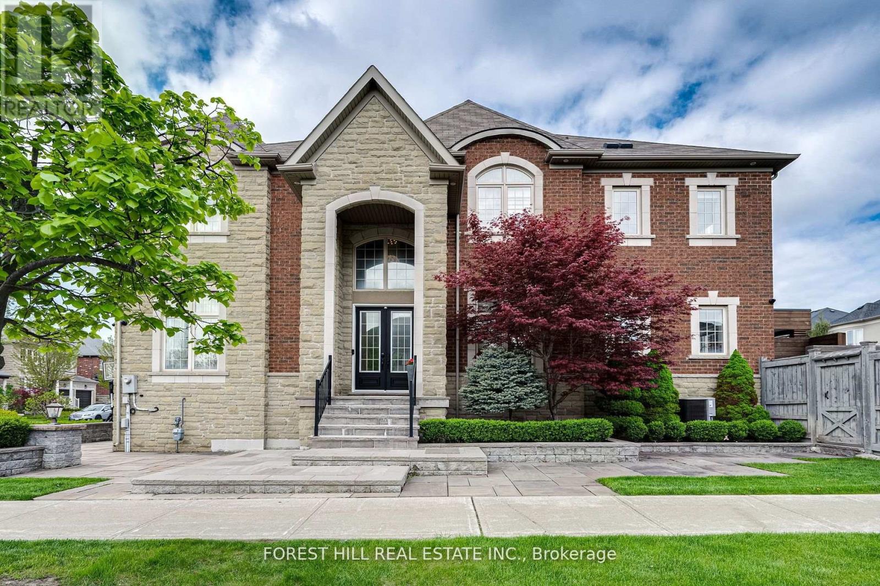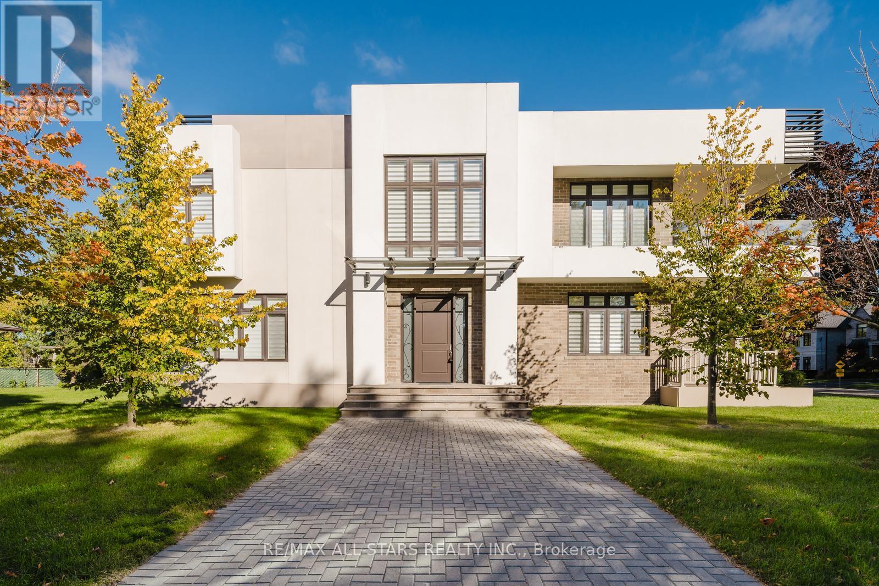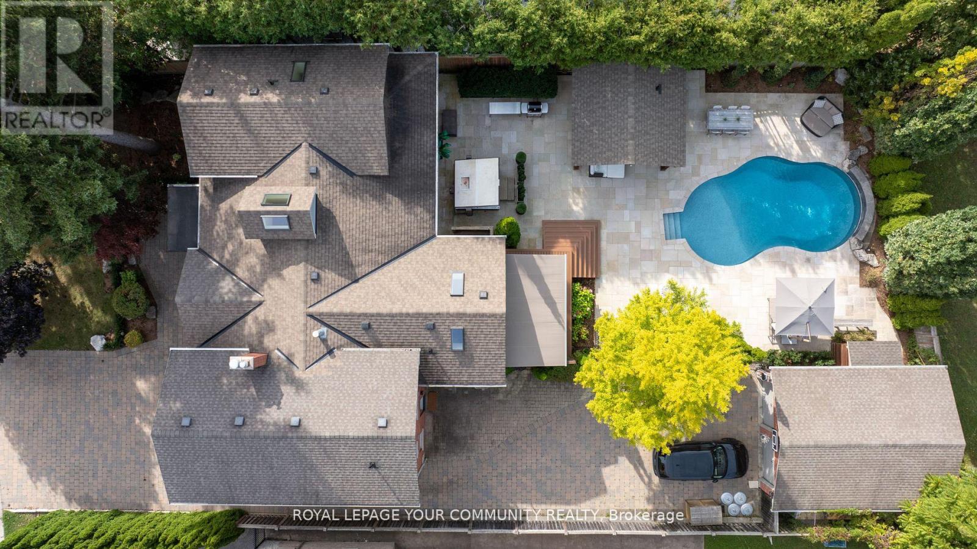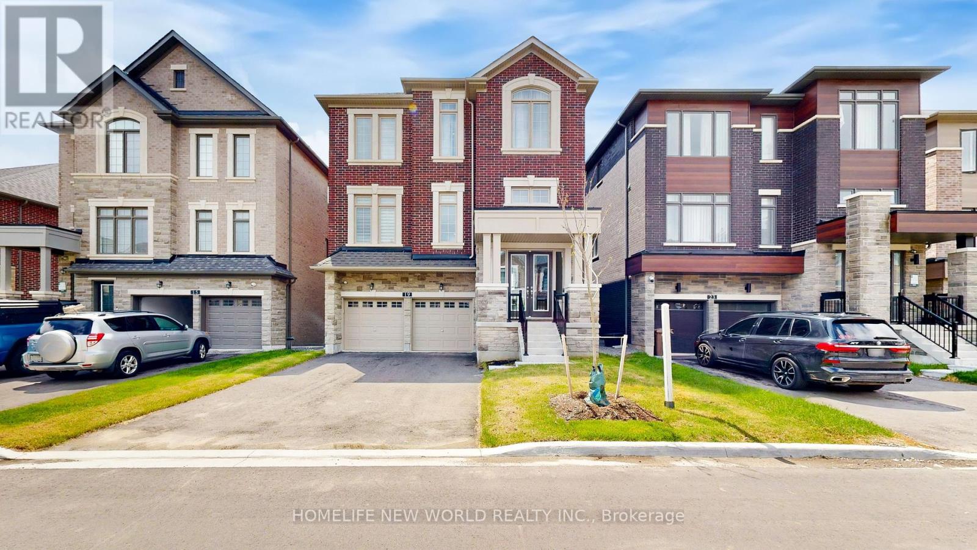Free account required
Unlock the full potential of your property search with a free account! Here's what you'll gain immediate access to:
- Exclusive Access to Every Listing
- Personalized Search Experience
- Favorite Properties at Your Fingertips
- Stay Ahead with Email Alerts




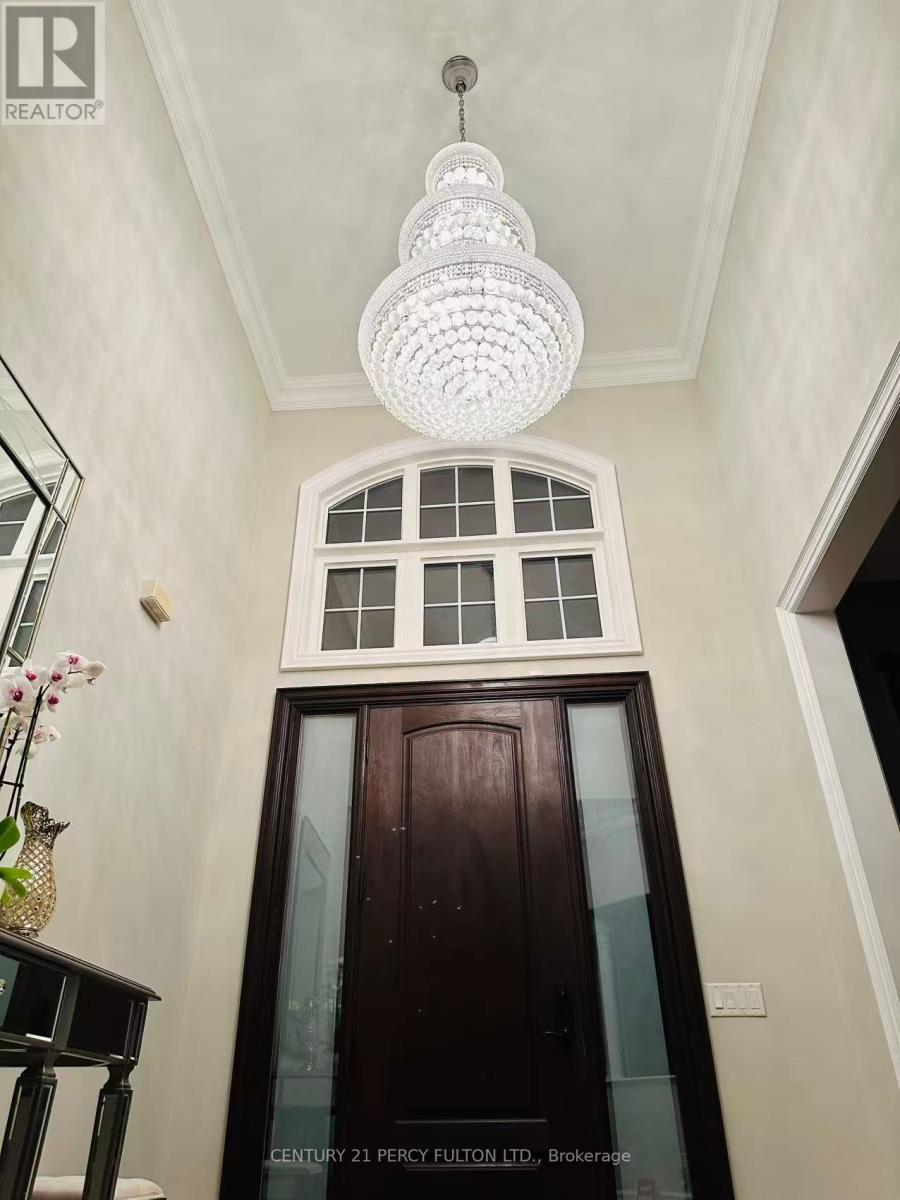
$2,999,000
19 SIR GIANCARLO COURT
Vaughan, Ontario, Ontario, L6A0C6
MLS® Number: N12312230
Property description
Entertainer's Paradise*Top rated Schools(St. Theresa of Lisieux CHS)*Quiet Cul-De-Sac*Ravine View*3 Car Garage*Walkout basement *Scenic trails* Sunny South Exposure 9600sft Pie Shape Lot*Sun-drenched brkfst rm, family rm, office and bedrms *108 Ft Wide Across The Back*Professional landscaping* Interlocks *stoness* $300k+ Backyard Oasis*Custom Ozone Pool W/Waterfall & Jets *Pool house wth fireplace+Wet Bar+3pcs bath *3867 Sq.Ft+1300 custom finished walkout bsmt W. Nannyroom, Wet Bar*Wine Cellar, Theatre, Gym*Dream Chef's Kitchen With 8' Center Island, Top Of The Line Commercial Grade Appliances, Italian Travertine Floors. 10' Ceilings On Main*Custom Drapery & Shutters throughout* Entrance and family room with 2-story soaring ceilings, 2 stairs to bsmt* Newer Custom Overhang Front Porch Canopy, Newer Awings over deck* Pot lits*Insulated Garage with Italian Terrazzo Floor*Custom Cabinets, working table and shelves, $700,000 In Upgrades during and after built in 2007
Building information
Type
*****
Age
*****
Amenities
*****
Appliances
*****
Basement Development
*****
Basement Features
*****
Basement Type
*****
Construction Style Attachment
*****
Cooling Type
*****
Exterior Finish
*****
Fireplace Present
*****
FireplaceTotal
*****
Fireplace Type
*****
Flooring Type
*****
Foundation Type
*****
Half Bath Total
*****
Heating Fuel
*****
Heating Type
*****
Size Interior
*****
Stories Total
*****
Utility Water
*****
Land information
Amenities
*****
Sewer
*****
Size Depth
*****
Size Frontage
*****
Size Irregular
*****
Size Total
*****
Rooms
Main level
Library
*****
Family room
*****
Kitchen
*****
Dining room
*****
Living room
*****
Foyer
*****
Lower level
Recreational, Games room
*****
Exercise room
*****
Media
*****
Second level
Bedroom 2
*****
Primary Bedroom
*****
Bedroom 4
*****
Bedroom 3
*****
Courtesy of CENTURY 21 PERCY FULTON LTD.
Book a Showing for this property
Please note that filling out this form you'll be registered and your phone number without the +1 part will be used as a password.

