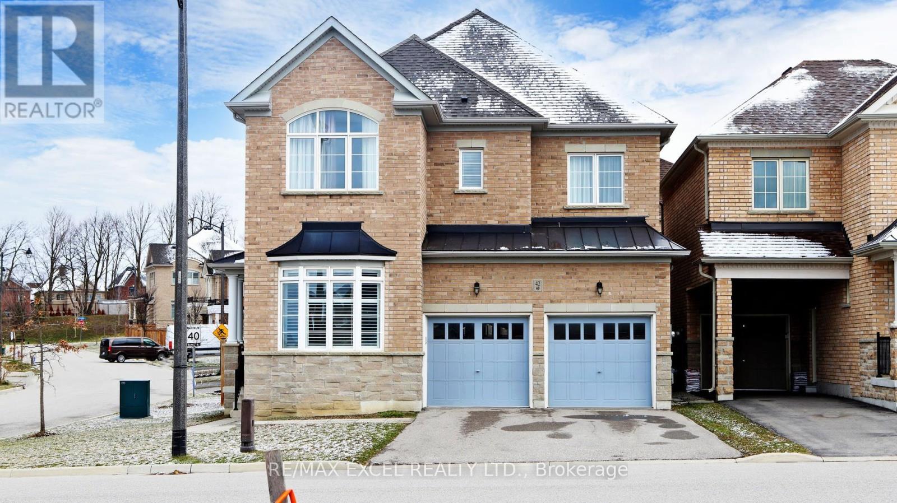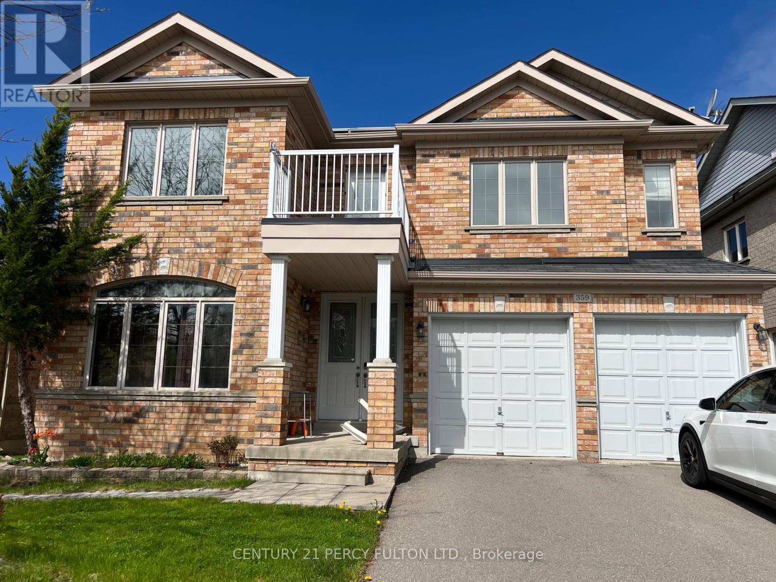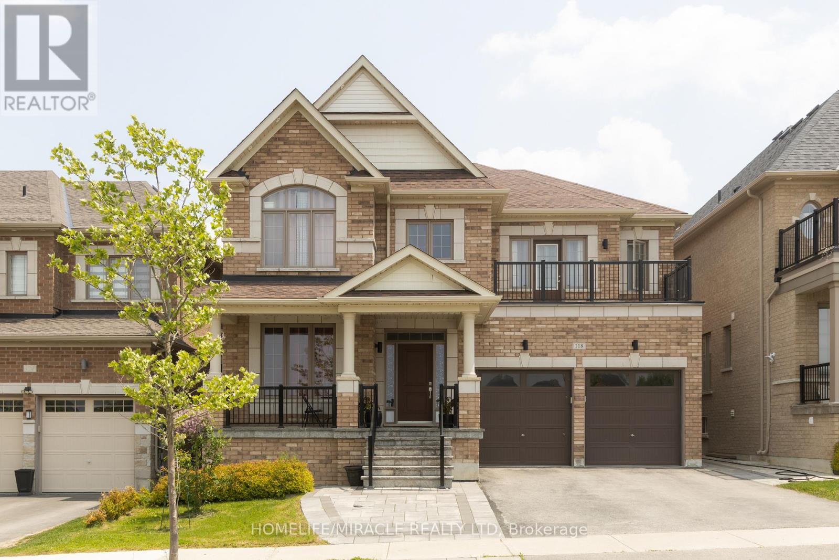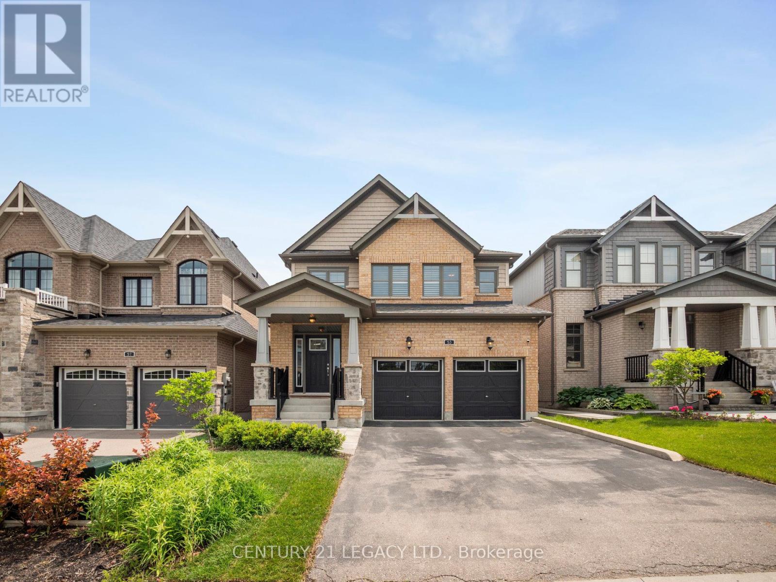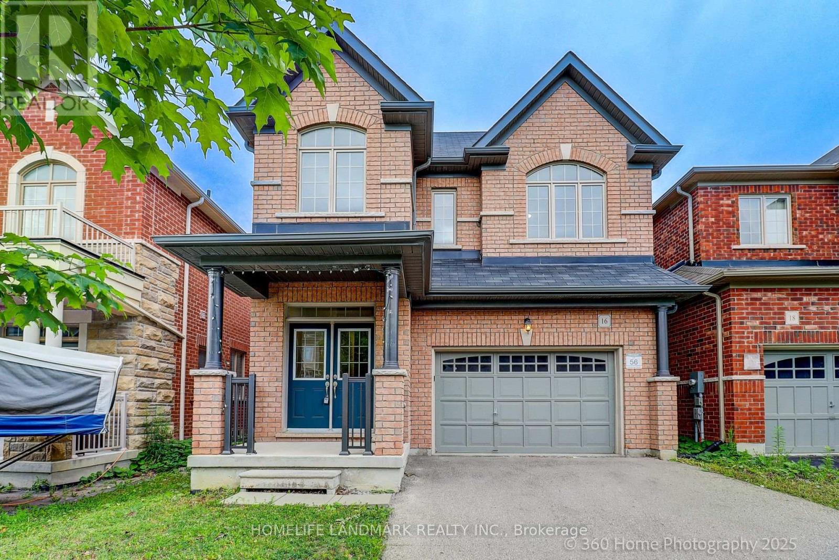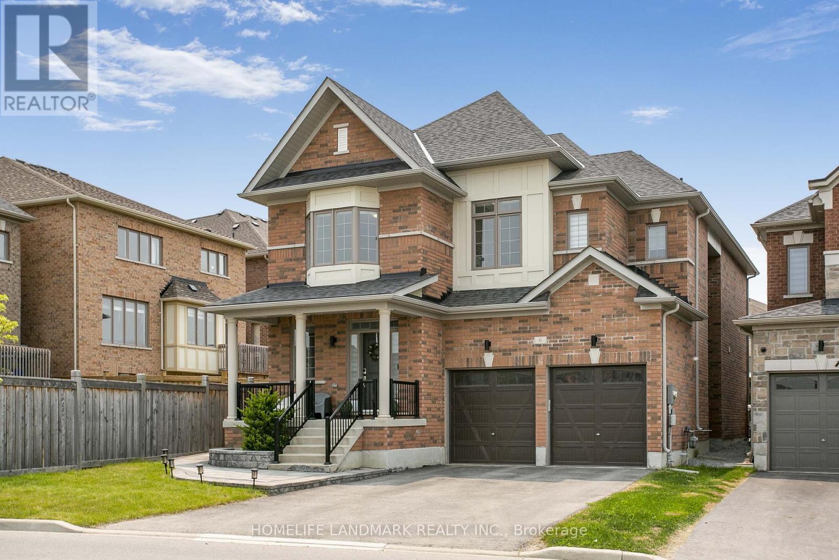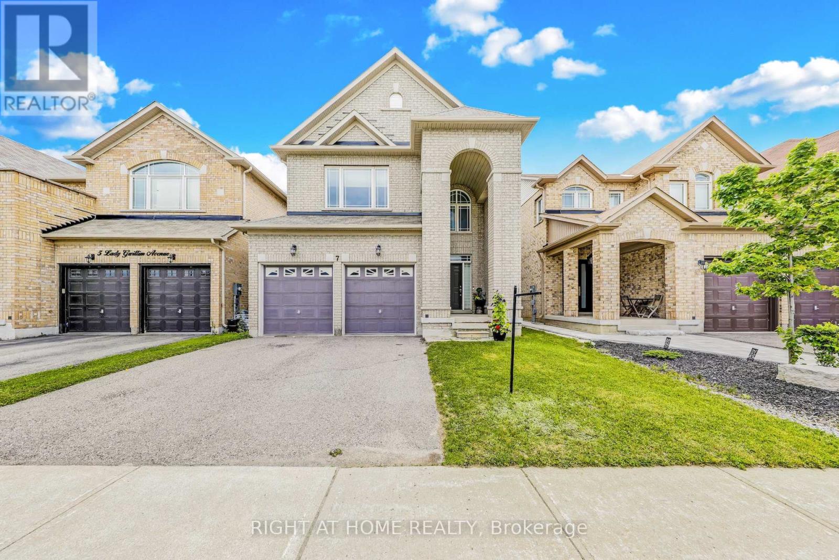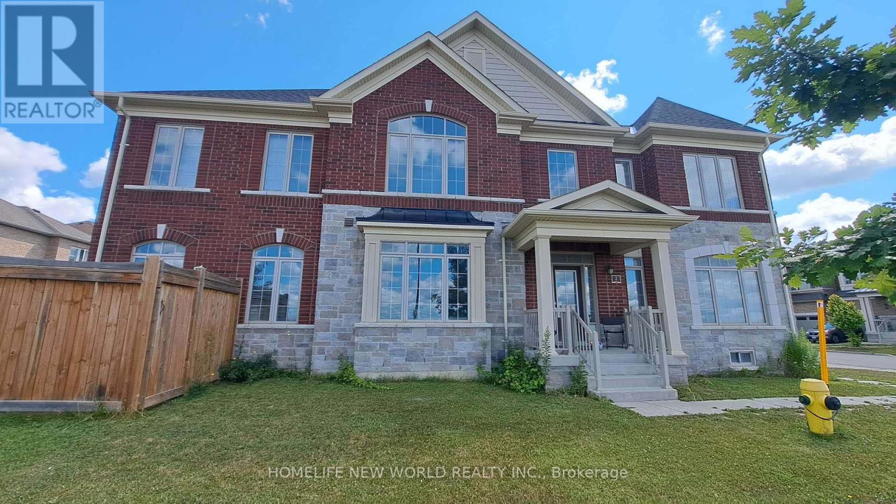Free account required
Unlock the full potential of your property search with a free account! Here's what you'll gain immediate access to:
- Exclusive Access to Every Listing
- Personalized Search Experience
- Favorite Properties at Your Fingertips
- Stay Ahead with Email Alerts
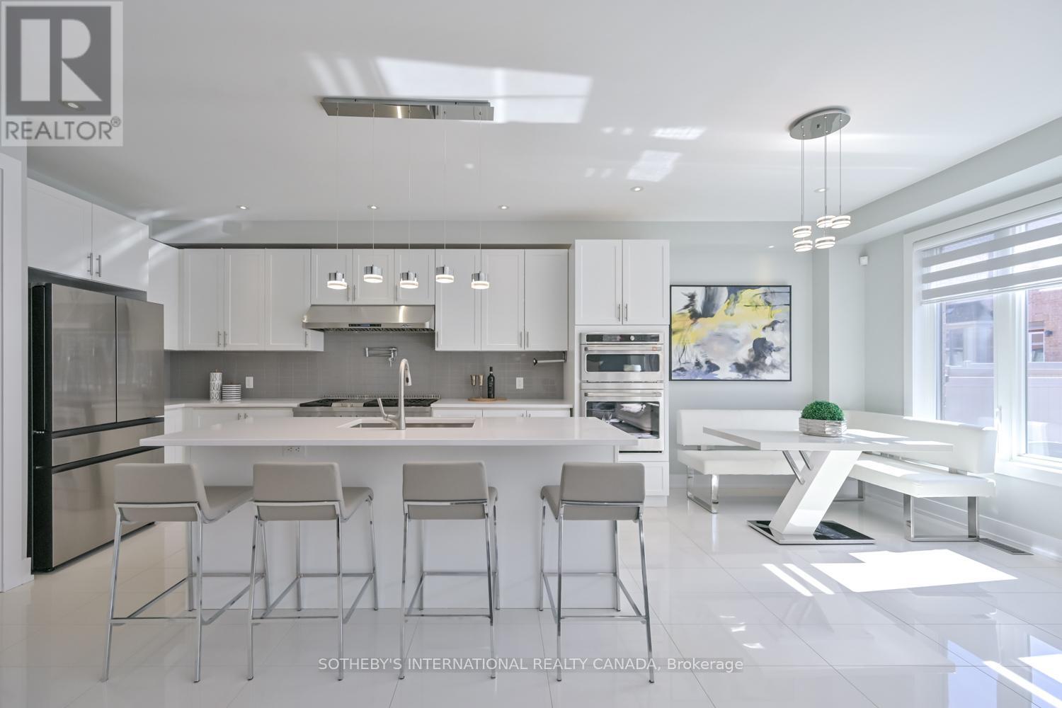
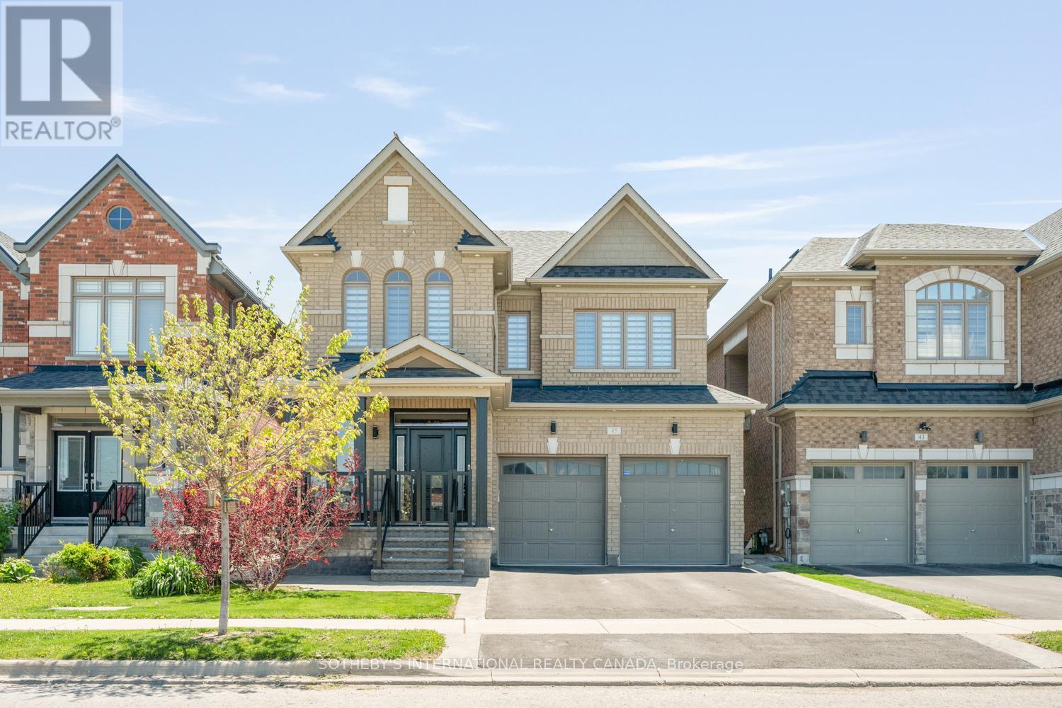
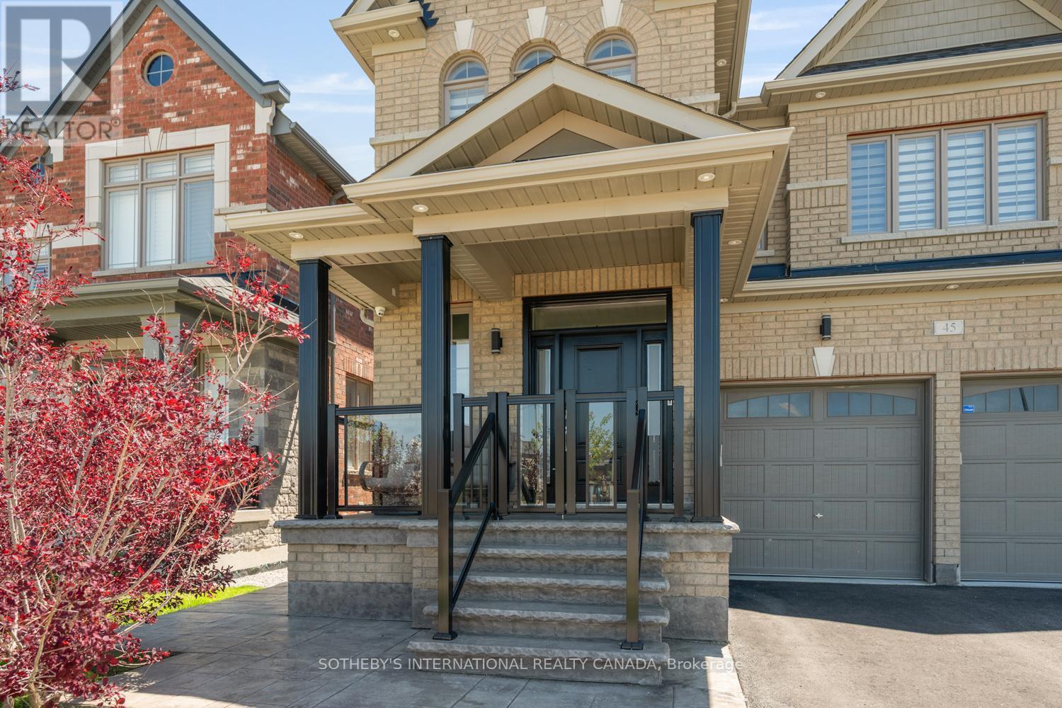
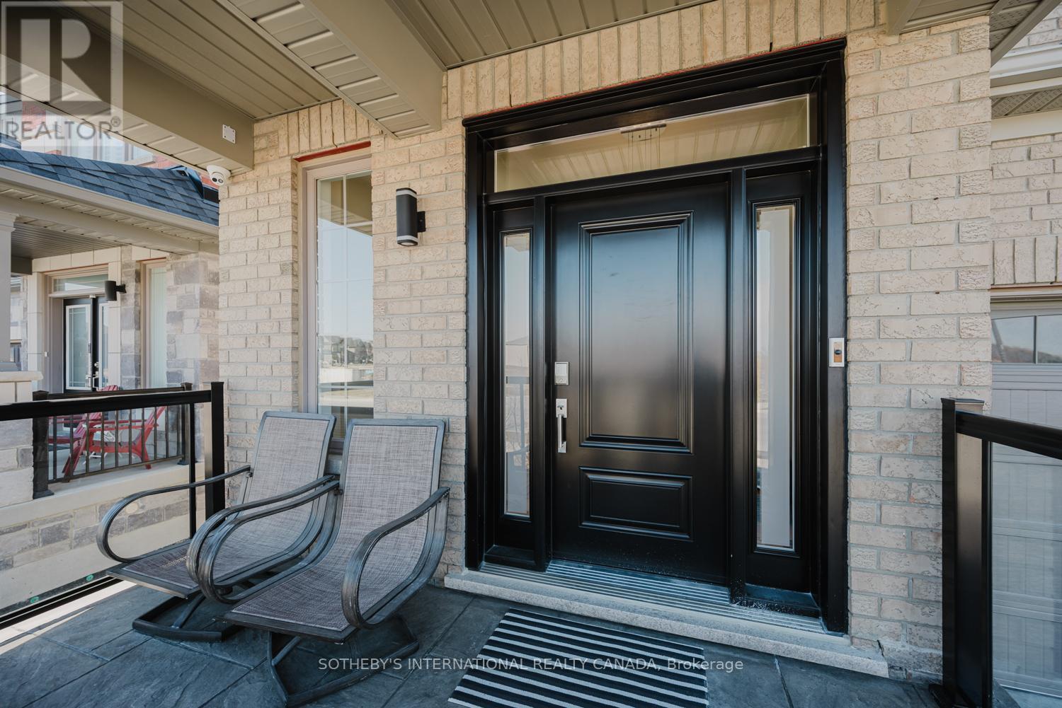
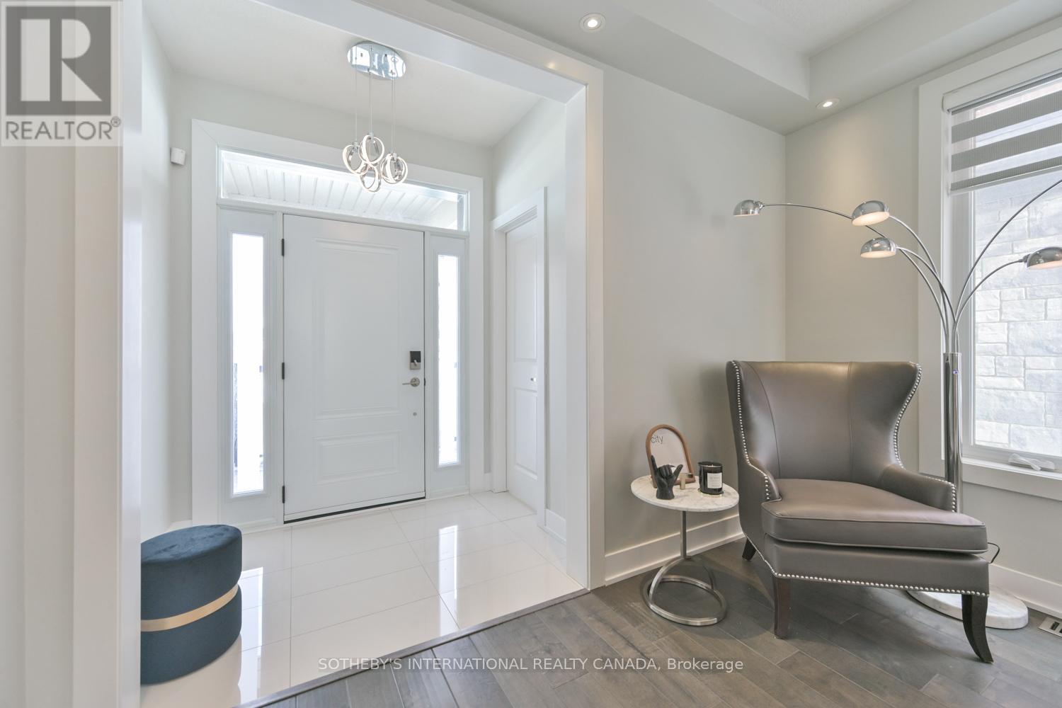
$1,379,000
45 CRIMSON KING WAY
East Gwillimbury, Ontario, Ontario, L9N0V1
MLS® Number: N12299516
Property description
Welcome to this beautifully upgraded 4-bdrm, 5-bathrm home, offering nearly 2,500 sq ft of luxurious living space & approximately $200K in thoughtful, high-end upgrades. Designed w/ style, functionality, & sophistication, this home is ready to impress. The open concept main flr features 9-ft ceilings, hardwood flooring, & pot lights, creating an inviting & modern atmosphere. At the heart of the home is a chef's kitchen with quartz countertops, a tile backsplash w/ undermount lighting & an oversized island w/ a large undermount sink. Premium appliances include a 48-inch Thor gas stove w/ a double oven, a matching hood fan & a pot filler & extended cabinetry housing a GE Cafe wall oven & built-in microwave. The adjacent family room offers warmth & elegance w/ a custom cast stone fireplace mantel. Upstairs, you'll find 4 spacious bdrms & 3 beautifully finished bthrms, designed for comfort & practicality. The fully finished bsmt enhances the home's functionality, offering a spacious media area, office nook, gym space & more, complete w/ laminate flooring, pot lights, an electric fireplace, & a spa-inspired bthrm featuring a glass-enclosed shower, stone-top vanity & sliding barn door. The outdoor spaces are equally impressive. The backyard is a private oasis, complete w/ a stamped concrete patio, a 12 x 12 Yardistry gazebo & a Marquis 7-person hot tub w/ a dedicated electrical panel upgrade, exterior pot lights on a timer & a fully fenced yard make this space perfect for entertaining. The front yard boasts a glass railing enclosure; new columns; stamped concrete porch, stairs & driveway trim; a new front door & pot lights adding exceptional curb appeal. Additional features include 4 hardwired security cameras, a Ring doorbell, water softener, water filter, central vac, window coverings & more (see full upgrades list). Seperate entrance to bsmt through mudroom & garage entry. Truly turnkey, this home blends luxury, comfort & style & is fully ready for your next chapter!
Building information
Type
*****
Amenities
*****
Appliances
*****
Basement Development
*****
Basement Features
*****
Basement Type
*****
Construction Style Attachment
*****
Cooling Type
*****
Exterior Finish
*****
Fireplace Present
*****
FireplaceTotal
*****
Flooring Type
*****
Foundation Type
*****
Half Bath Total
*****
Heating Fuel
*****
Heating Type
*****
Size Interior
*****
Stories Total
*****
Utility Water
*****
Land information
Sewer
*****
Size Depth
*****
Size Frontage
*****
Size Irregular
*****
Size Total
*****
Rooms
Main level
Family room
*****
Eating area
*****
Kitchen
*****
Dining room
*****
Living room
*****
Basement
Media
*****
Office
*****
Second level
Bedroom 4
*****
Bedroom 3
*****
Bedroom 2
*****
Primary Bedroom
*****
Courtesy of SOTHEBY'S INTERNATIONAL REALTY CANADA
Book a Showing for this property
Please note that filling out this form you'll be registered and your phone number without the +1 part will be used as a password.
