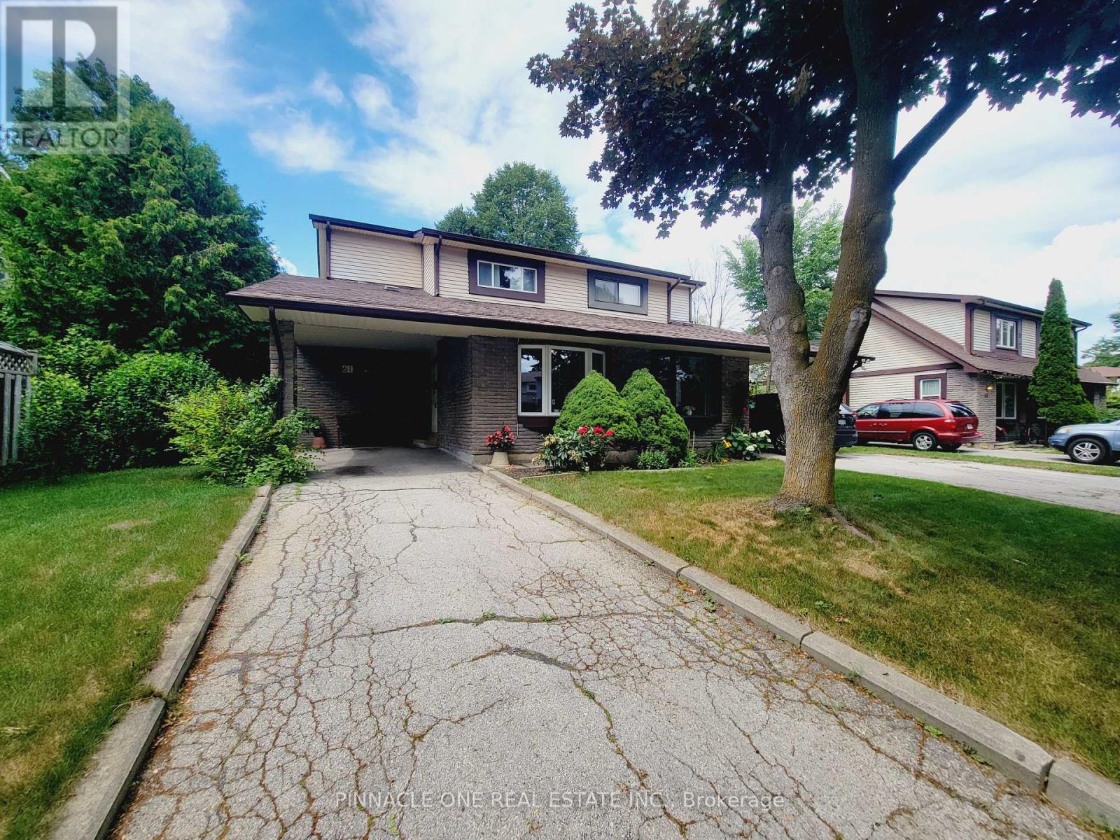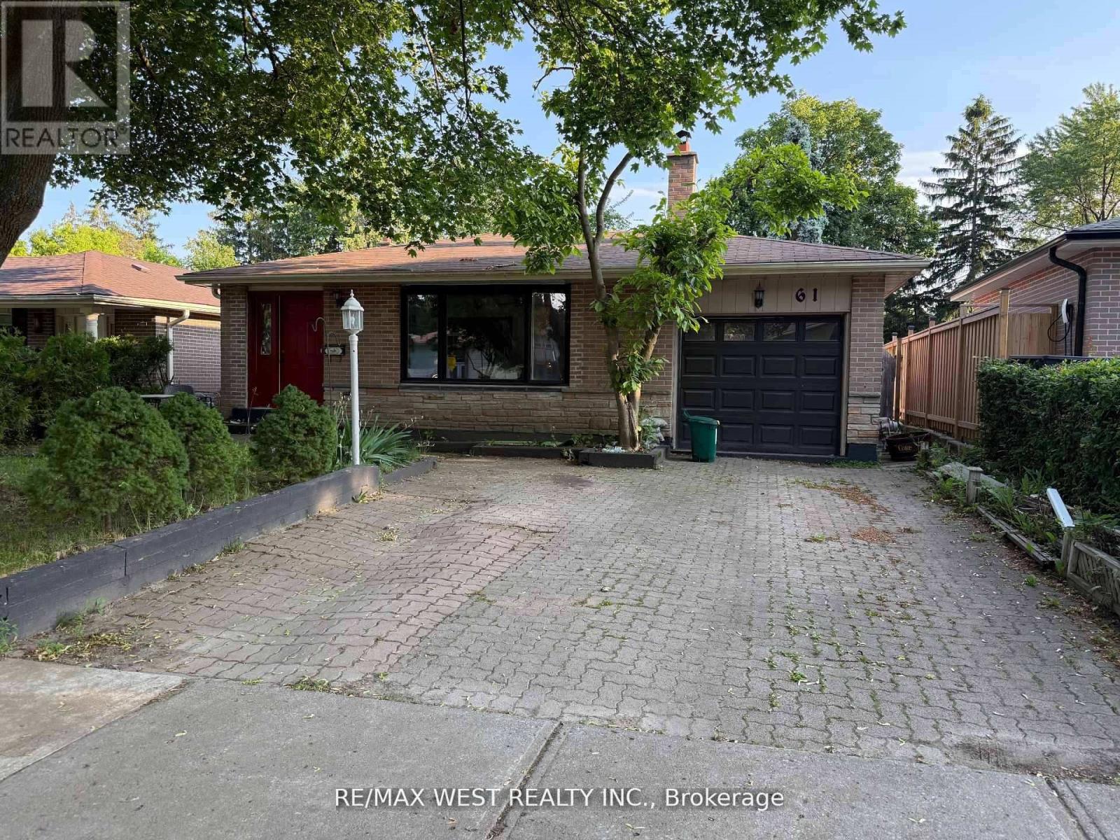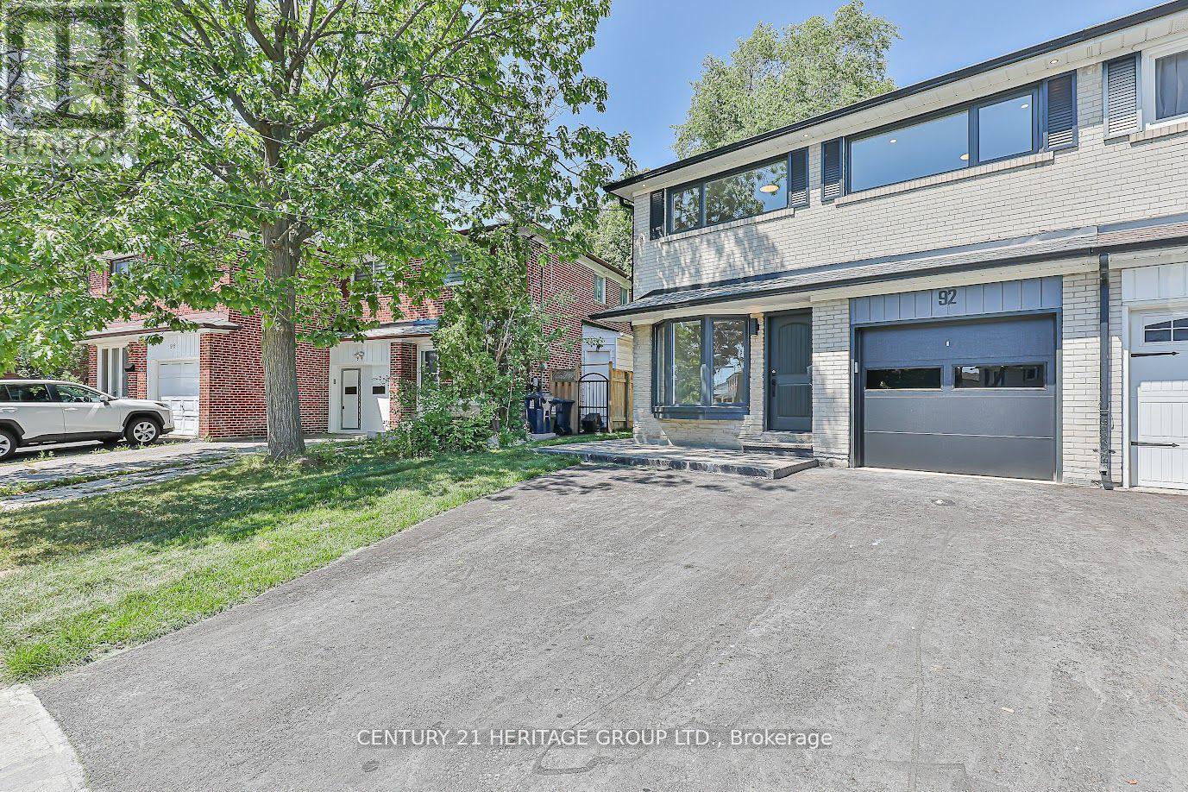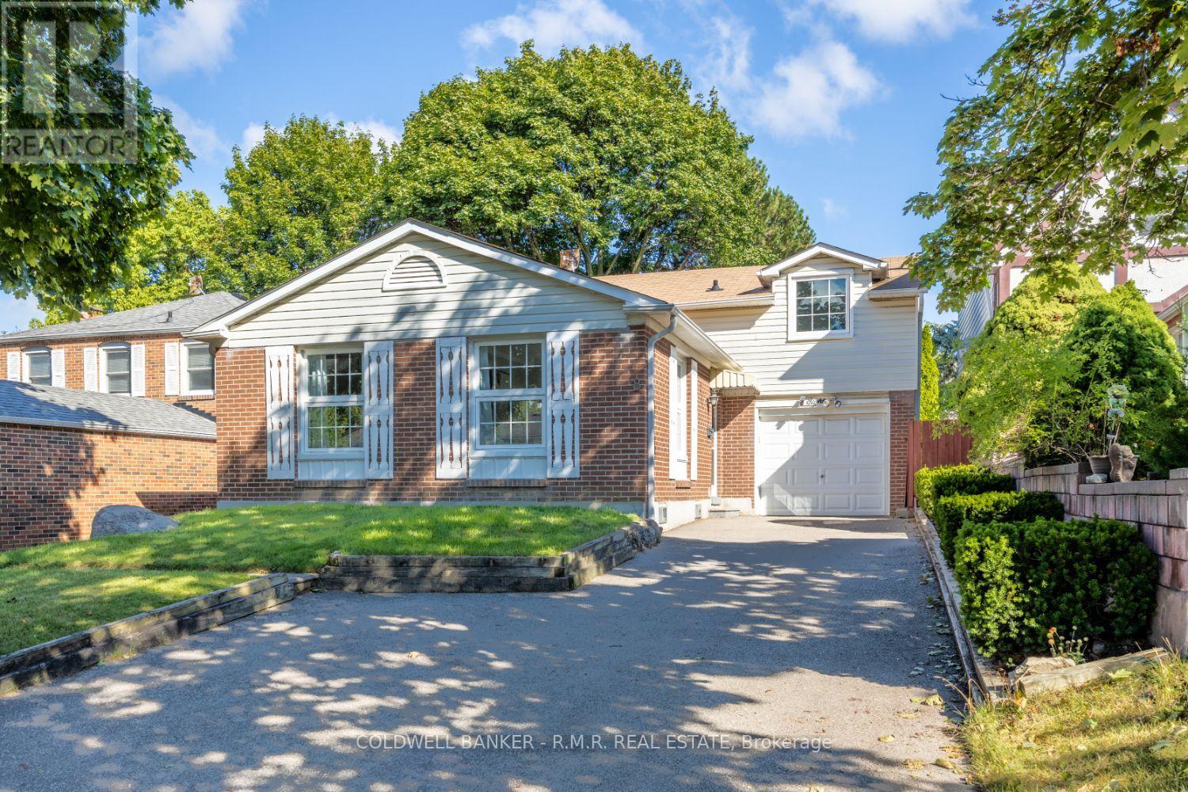Free account required
Unlock the full potential of your property search with a free account! Here's what you'll gain immediate access to:
- Exclusive Access to Every Listing
- Personalized Search Experience
- Favorite Properties at Your Fingertips
- Stay Ahead with Email Alerts
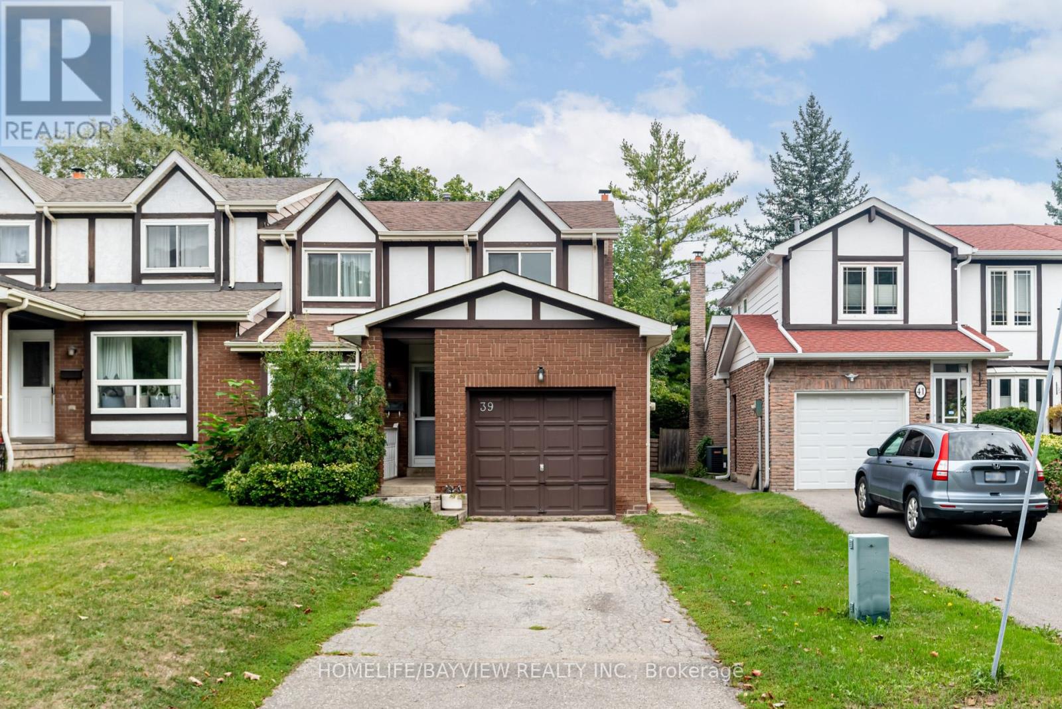
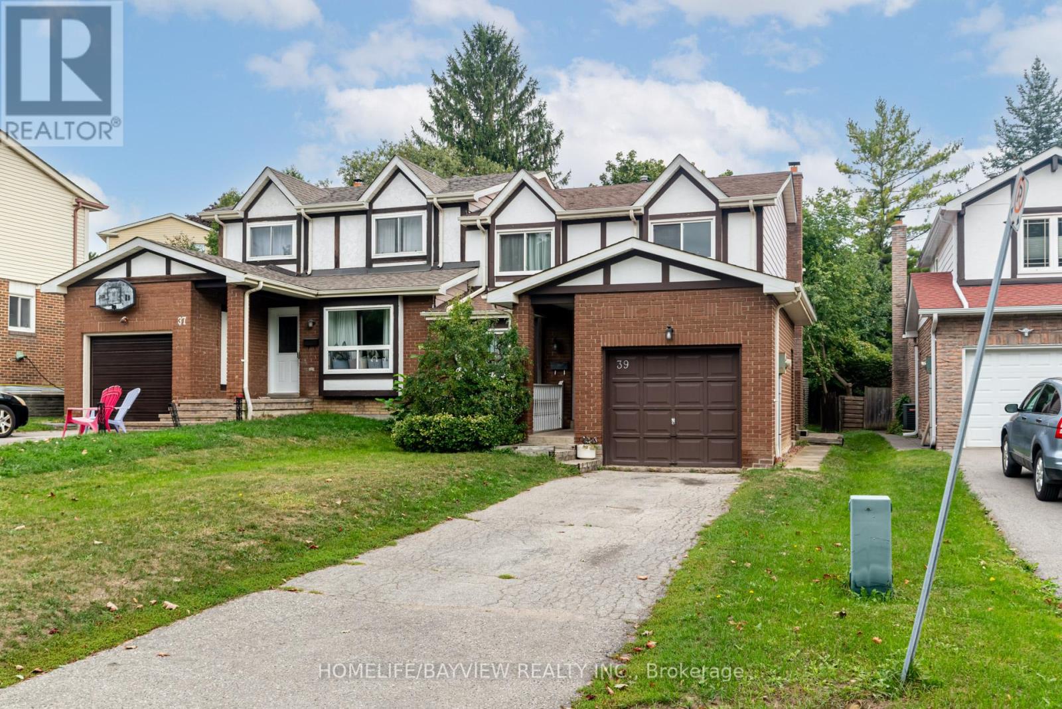
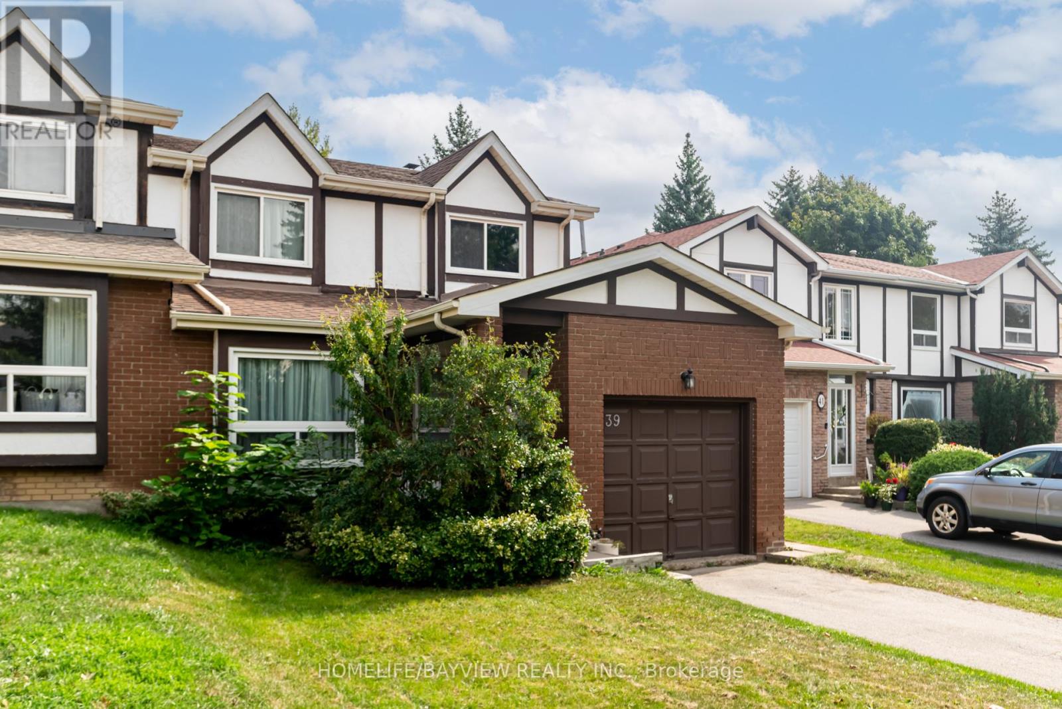
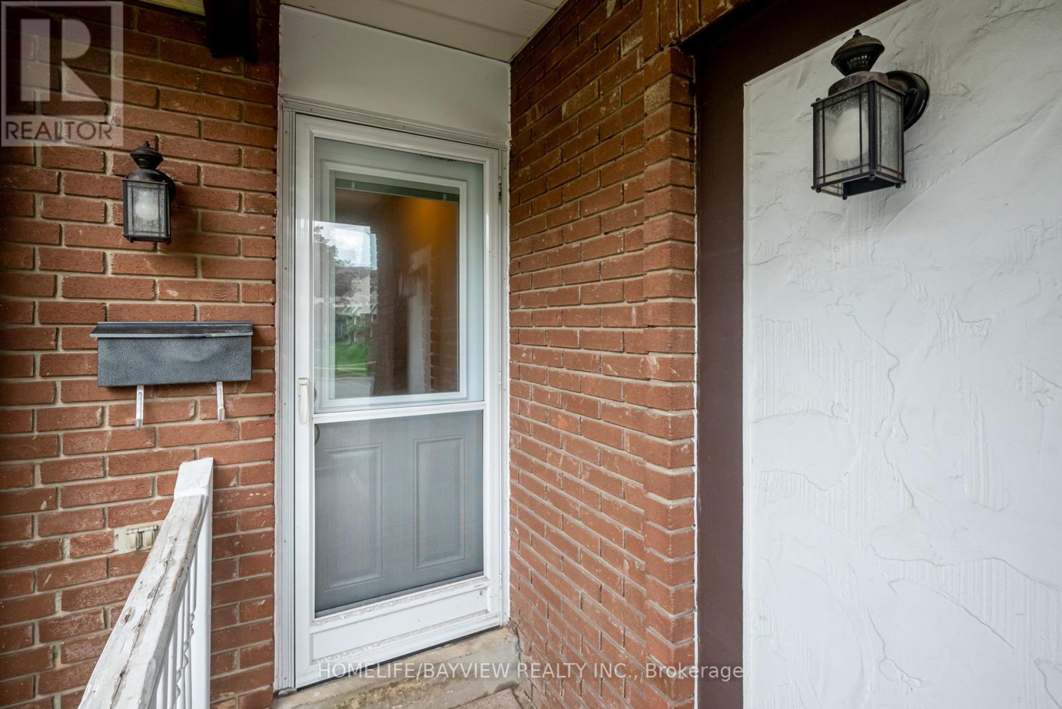
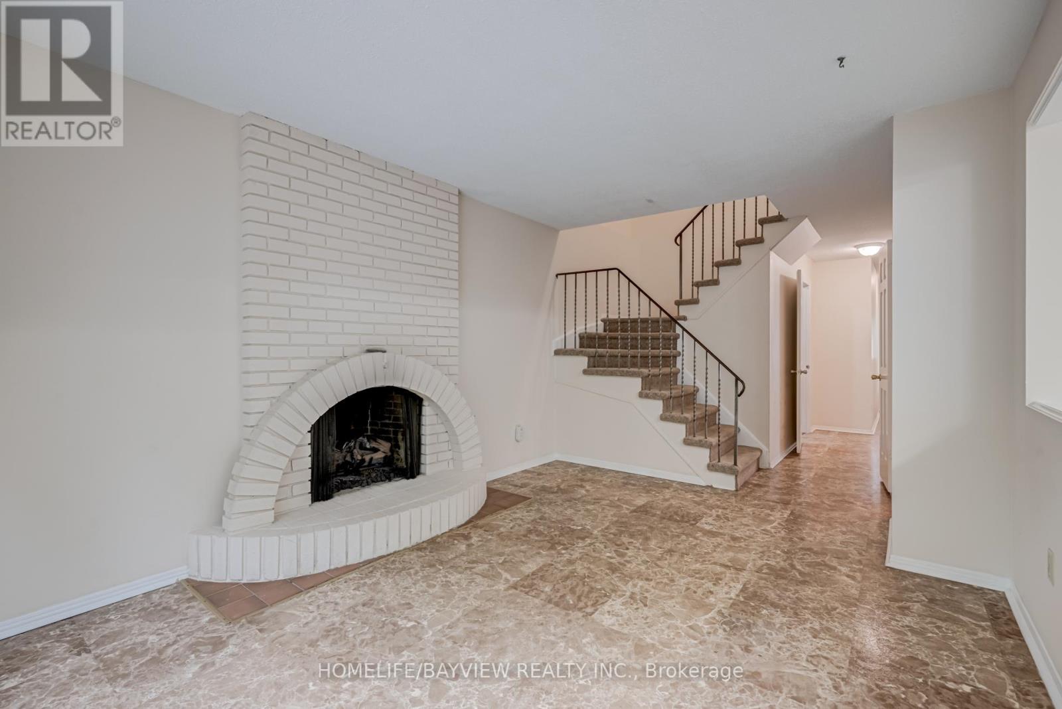
$999,900
39 WEST BOROUGH STREET
Markham, Ontario, Ontario, L3T4V6
MLS® Number: N12293908
Property description
Very Bright Sun Filled Spacious 2 Storey Semi Detached, Nestled In A Family Friendly Safe Neighbourhood On A Quiet Tree Lined Street. Less Than 5 Min Walk To Top Schools Thornlea Ss & Willowbrook Ps Also Bayview Ave/Transit & 407 At Your Doorstep. Great Size Combined Living & Dining Rooms, Very Functional Large Garden Facing Kitchen With Super Clean Appliances.2Pc Powder Room On Main Floor. Sizeable Family Room With Gas Fireplace And Walk Out To Massive Very Private & Deep Back Yard Oasis. 4 Bright Bedrooms On Upper Floor All With Double Closets & Large Windows. Primary With Walk In Closet & 2 Pc En-suit & 4Pcs Bath Off Of Upper Hallway. Separate Side Entrance To Fully Finished In Law Suite With 3Pc Bath /Full Large Eat In Kitchen/Massive Bedroom/Living/Dining And Laundry. Side Access To Good Size Garage. Extra Deep Driveway With No Side Walk. Gas Furnace & Central Air. Super Clean Well Cared For Home situated in great proximity to shopping & Hwy's. Property is tenanted with lovely family willing to stay tenancy is month to month
Building information
Type
*****
Appliances
*****
Basement Features
*****
Basement Type
*****
Construction Style Attachment
*****
Cooling Type
*****
Exterior Finish
*****
Fireplace Present
*****
Foundation Type
*****
Half Bath Total
*****
Heating Fuel
*****
Heating Type
*****
Size Interior
*****
Stories Total
*****
Utility Water
*****
Land information
Amenities
*****
Fence Type
*****
Sewer
*****
Size Depth
*****
Size Frontage
*****
Size Irregular
*****
Size Total
*****
Rooms
Main level
Kitchen
*****
Family room
*****
Dining room
*****
Living room
*****
Lower level
Living room
*****
Bedroom 5
*****
Kitchen
*****
Second level
Bedroom 4
*****
Bedroom 3
*****
Bedroom 2
*****
Primary Bedroom
*****
Main level
Kitchen
*****
Family room
*****
Dining room
*****
Living room
*****
Lower level
Living room
*****
Bedroom 5
*****
Kitchen
*****
Second level
Bedroom 4
*****
Bedroom 3
*****
Bedroom 2
*****
Primary Bedroom
*****
Main level
Kitchen
*****
Family room
*****
Dining room
*****
Living room
*****
Lower level
Living room
*****
Bedroom 5
*****
Kitchen
*****
Second level
Bedroom 4
*****
Bedroom 3
*****
Bedroom 2
*****
Primary Bedroom
*****
Main level
Kitchen
*****
Family room
*****
Dining room
*****
Living room
*****
Lower level
Living room
*****
Bedroom 5
*****
Kitchen
*****
Second level
Bedroom 4
*****
Bedroom 3
*****
Bedroom 2
*****
Primary Bedroom
*****
Main level
Kitchen
*****
Family room
*****
Dining room
*****
Living room
*****
Lower level
Living room
*****
Bedroom 5
*****
Courtesy of HOMELIFE/BAYVIEW REALTY INC.
Book a Showing for this property
Please note that filling out this form you'll be registered and your phone number without the +1 part will be used as a password.
