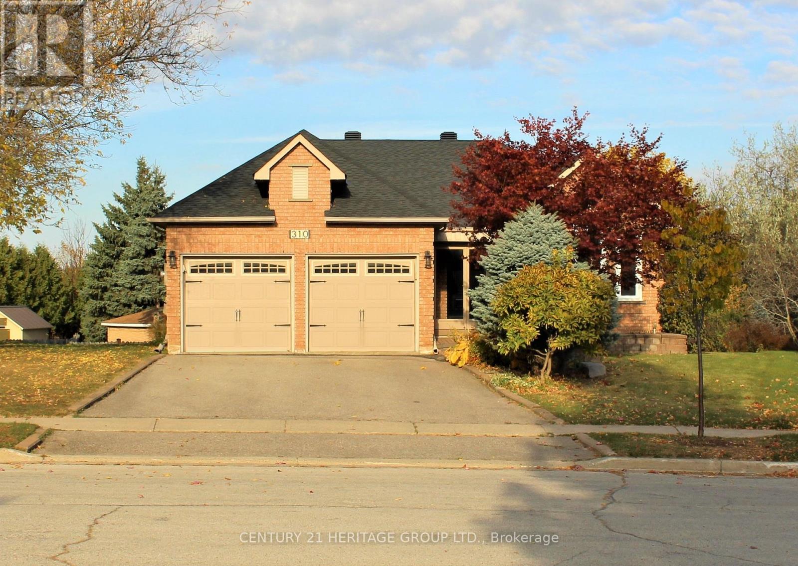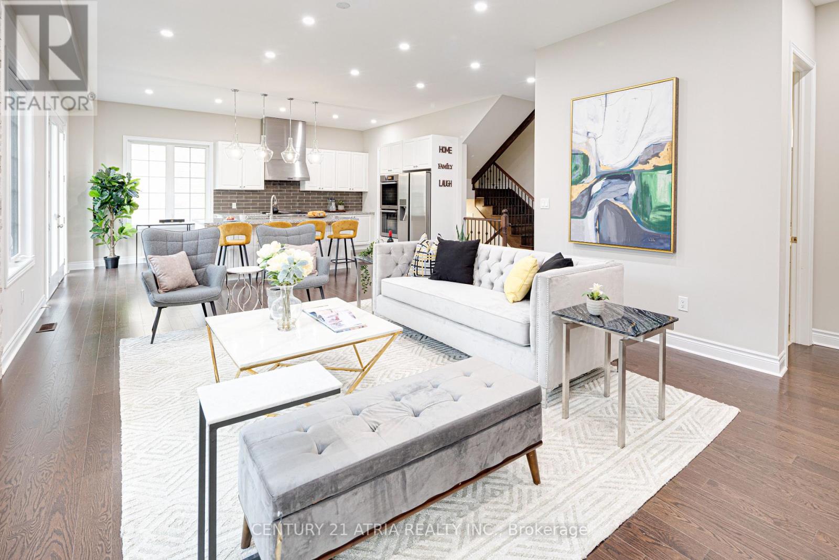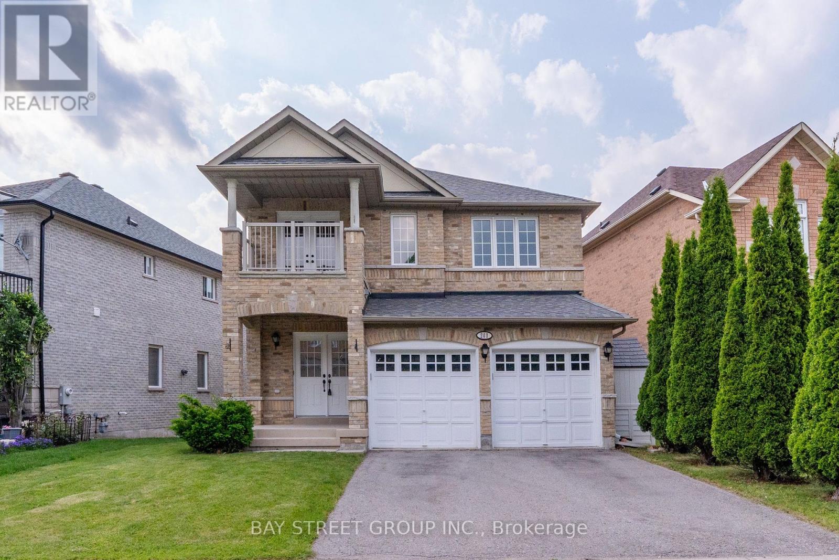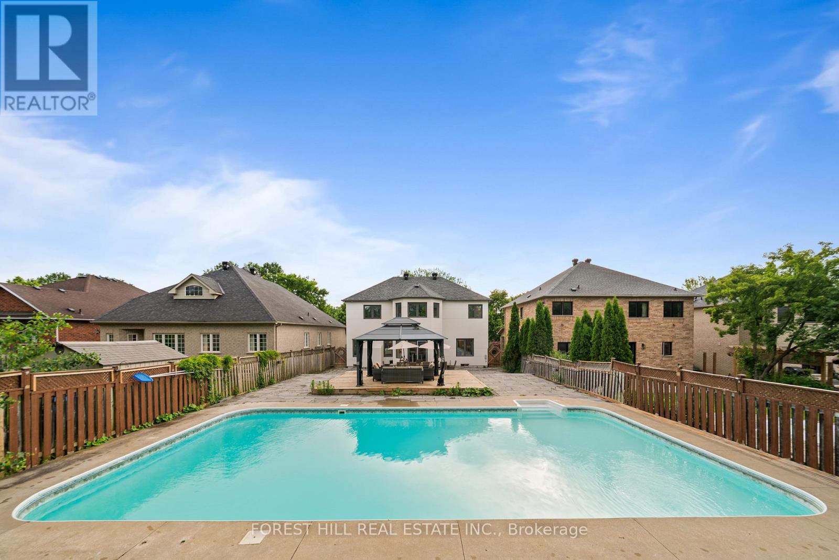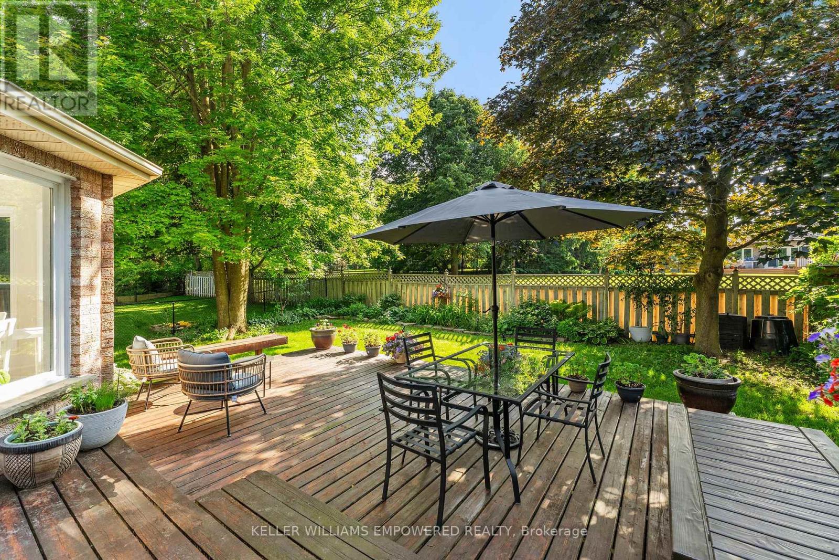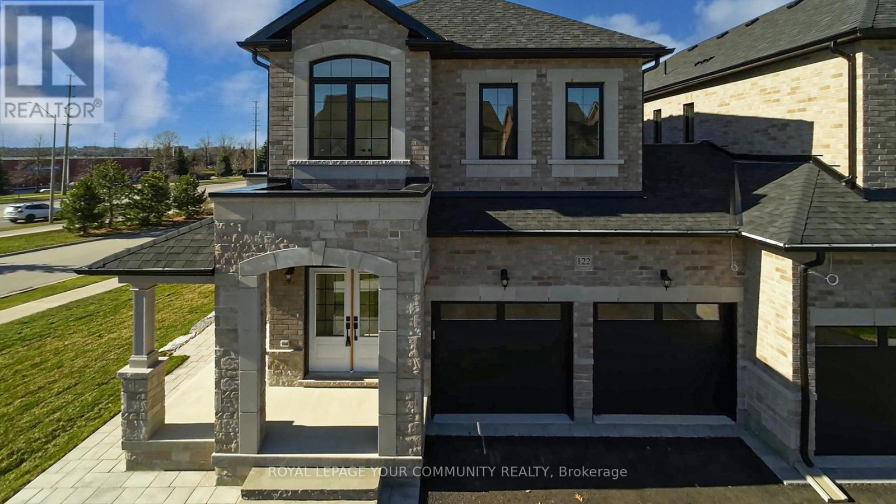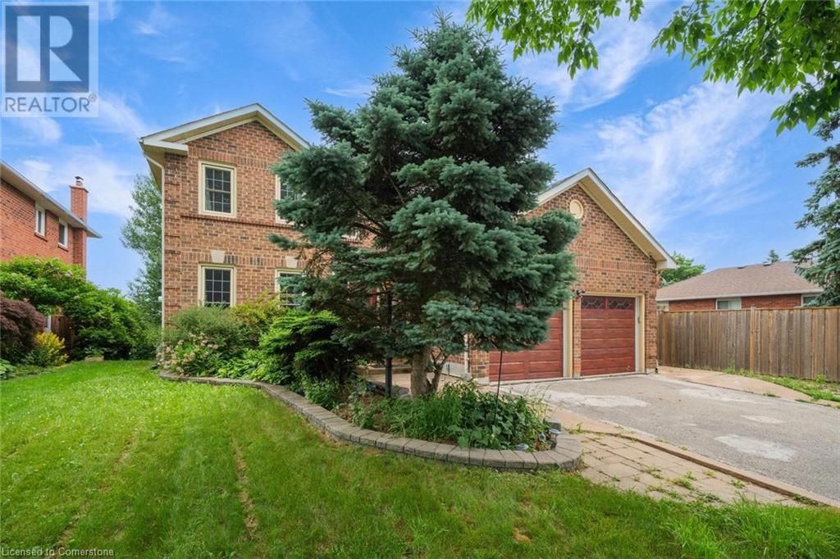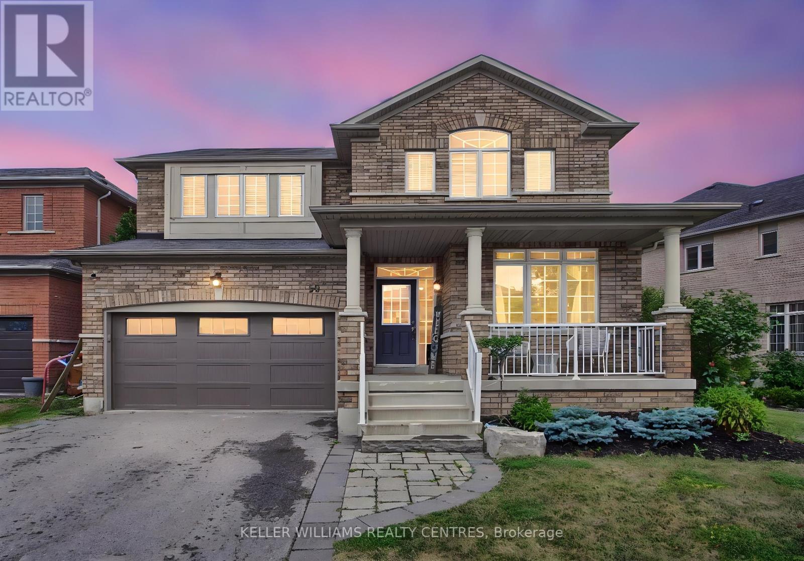Free account required
Unlock the full potential of your property search with a free account! Here's what you'll gain immediate access to:
- Exclusive Access to Every Listing
- Personalized Search Experience
- Favorite Properties at Your Fingertips
- Stay Ahead with Email Alerts

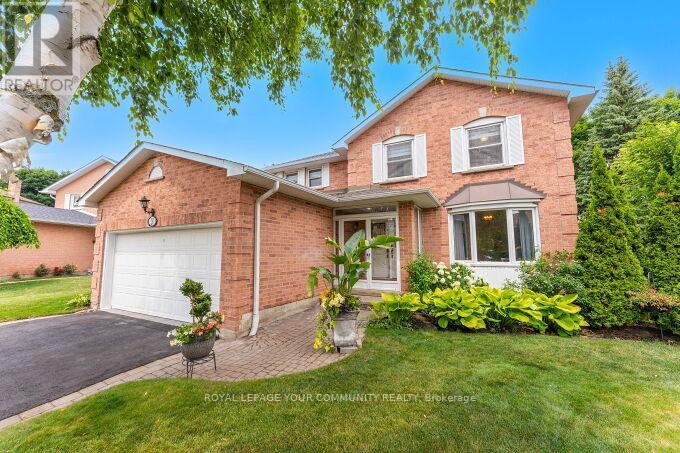


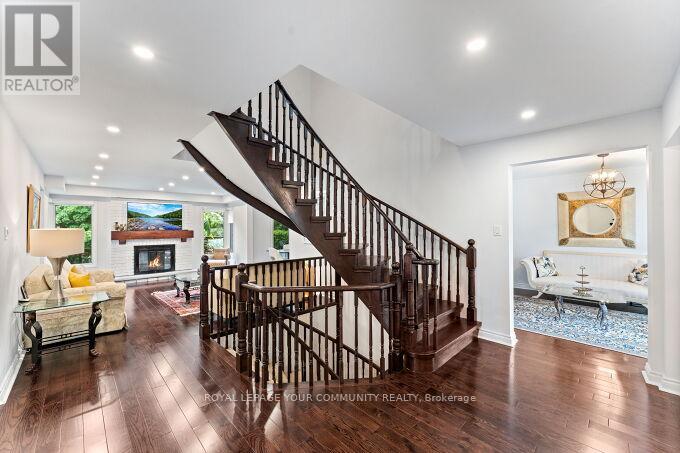
$1,778,000
20 COPLAND TRAIL
Aurora, Ontario, Ontario, L4G4S5
MLS® Number: N12285116
Property description
Welcome to a stunning home situated on a *Premium lot that offers unrivaled privacy and tranquility in one of Auroras most desirable family-friendly neighborhoods. This unique property features an excellent floor plan that is bright and spacious, with an open-concept main floor designed for entertaining and everyday living. Hardwood floors flow throughout, enhancing the warmth and elegance of the space. The large finished basement, complete with a walkout, offers endless possibilities for recreation and relaxation. Retire to the expansive master bedroom, which boasts a luxurious ensuite bathroom and a generous walk-in closet, providing ample storage and a private retreat.The gourmet kitchen, complete with custom cabinetry and a large breakfast area, is perfect for culinary enthusiasts. The gorgeous open staircase, leading to the upper levels, adds a striking architectural feature to the home.Step outside to your own sanctuary featuring a large two-level custom deck the ideal space for hosting gatherings or enjoying quiet evenings. Additional conveniences include inside garage access, a dedicated laundry side yard access door, and a fully fenced yard that ensures privacy and security. Located on a very quiet street and within walking distance to top-rated schools, transit, scenic trails, and shopping, this home is a must-see! See Virtual Tour!
Building information
Type
*****
Amenities
*****
Appliances
*****
Basement Development
*****
Basement Features
*****
Basement Type
*****
Construction Style Attachment
*****
Cooling Type
*****
Exterior Finish
*****
Fireplace Present
*****
FireplaceTotal
*****
Fire Protection
*****
Flooring Type
*****
Foundation Type
*****
Half Bath Total
*****
Heating Fuel
*****
Heating Type
*****
Size Interior
*****
Stories Total
*****
Utility Water
*****
Land information
Amenities
*****
Fence Type
*****
Landscape Features
*****
Sewer
*****
Size Depth
*****
Size Frontage
*****
Size Irregular
*****
Size Total
*****
Rooms
Main level
Laundry room
*****
Eating area
*****
Kitchen
*****
Dining room
*****
Family room
*****
Living room
*****
Basement
Utility room
*****
Recreational, Games room
*****
Second level
Bedroom 4
*****
Bedroom 3
*****
Bedroom 2
*****
Primary Bedroom
*****
Courtesy of ROYAL LEPAGE YOUR COMMUNITY REALTY
Book a Showing for this property
Please note that filling out this form you'll be registered and your phone number without the +1 part will be used as a password.
