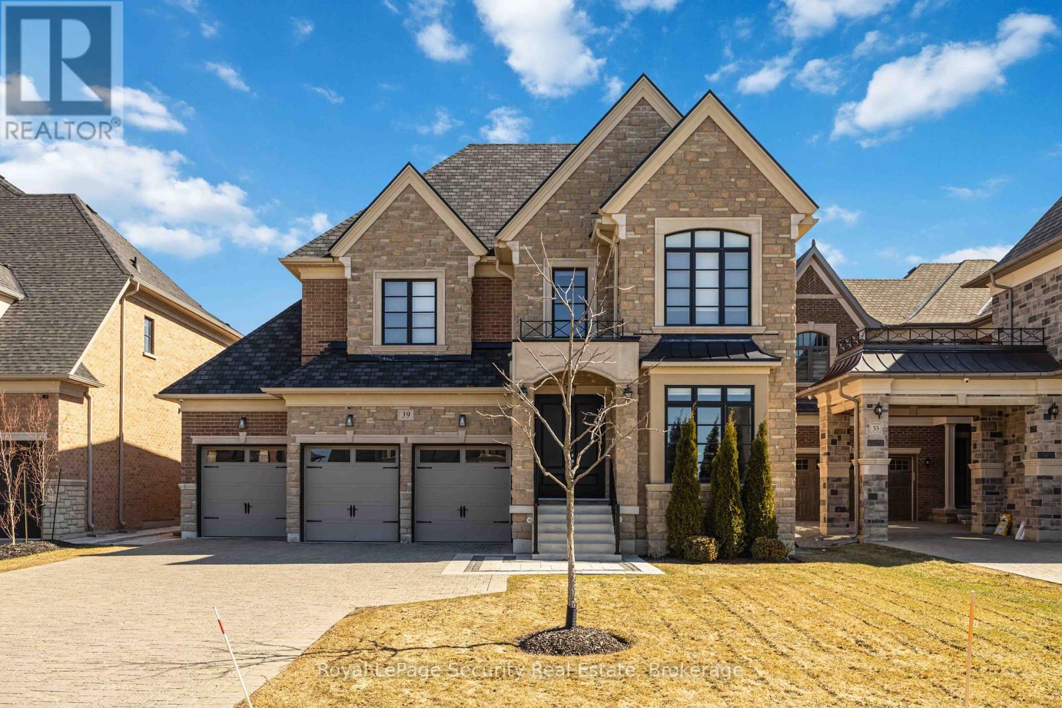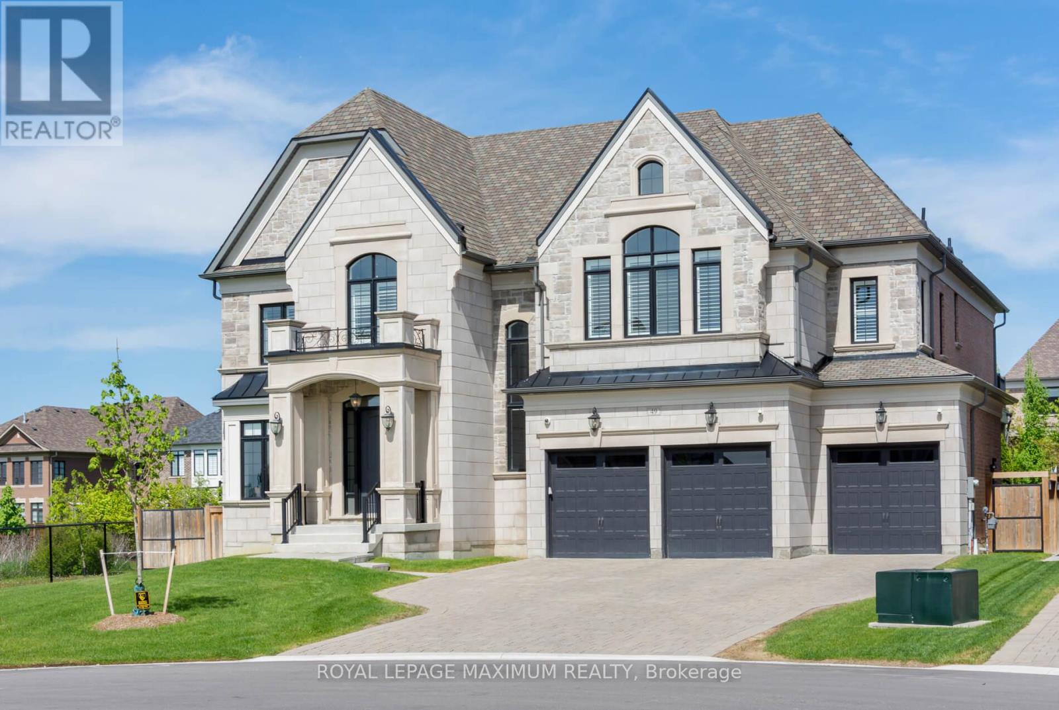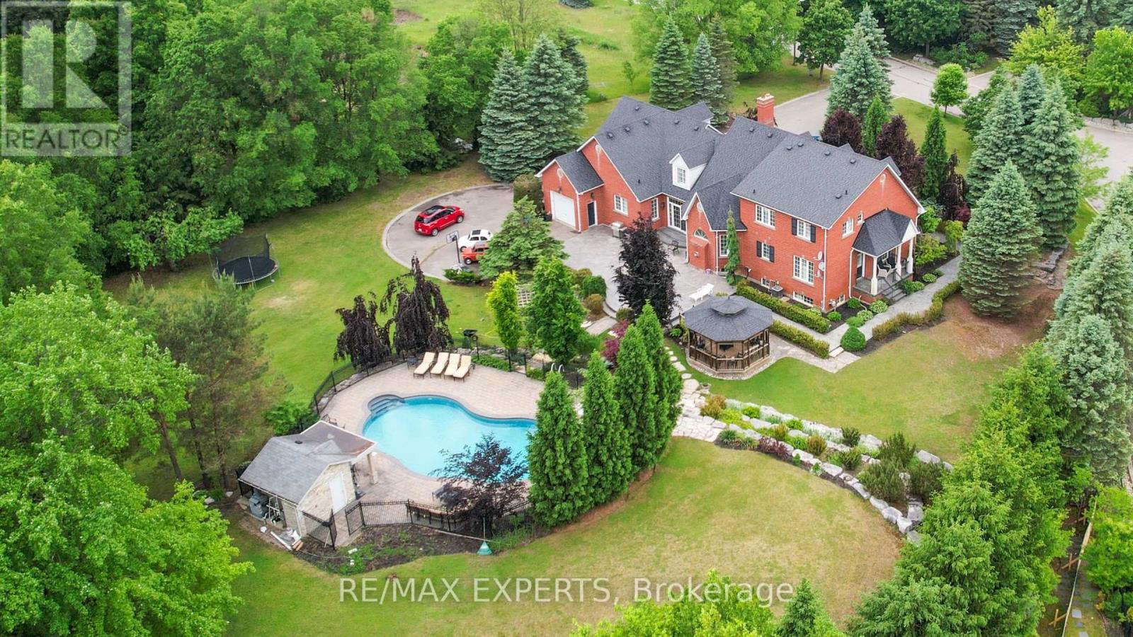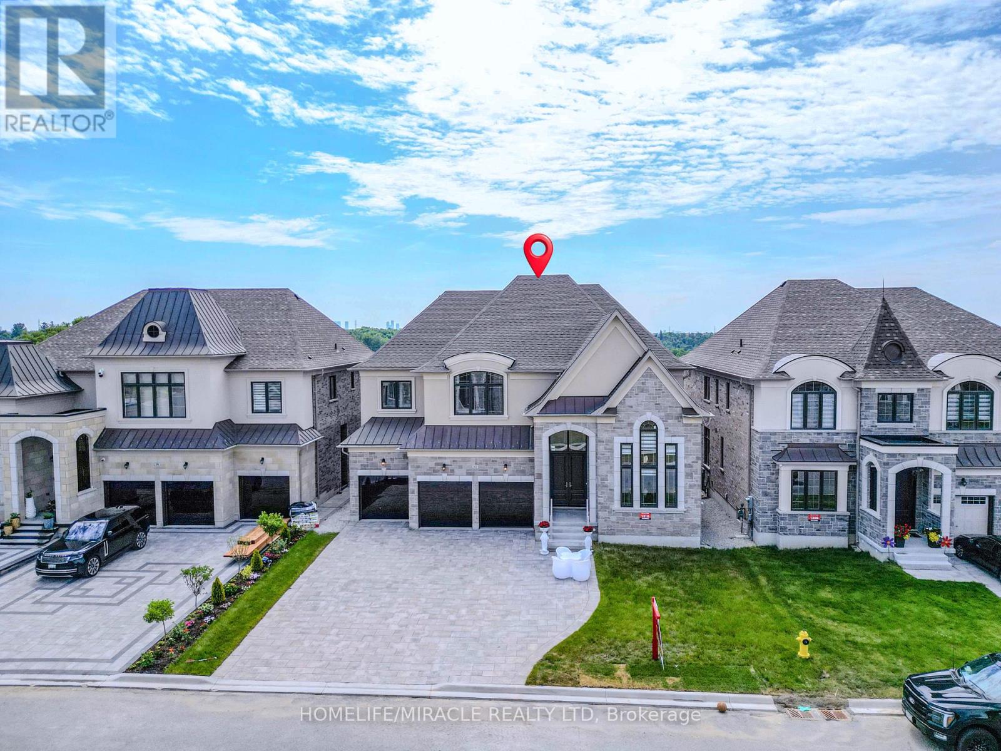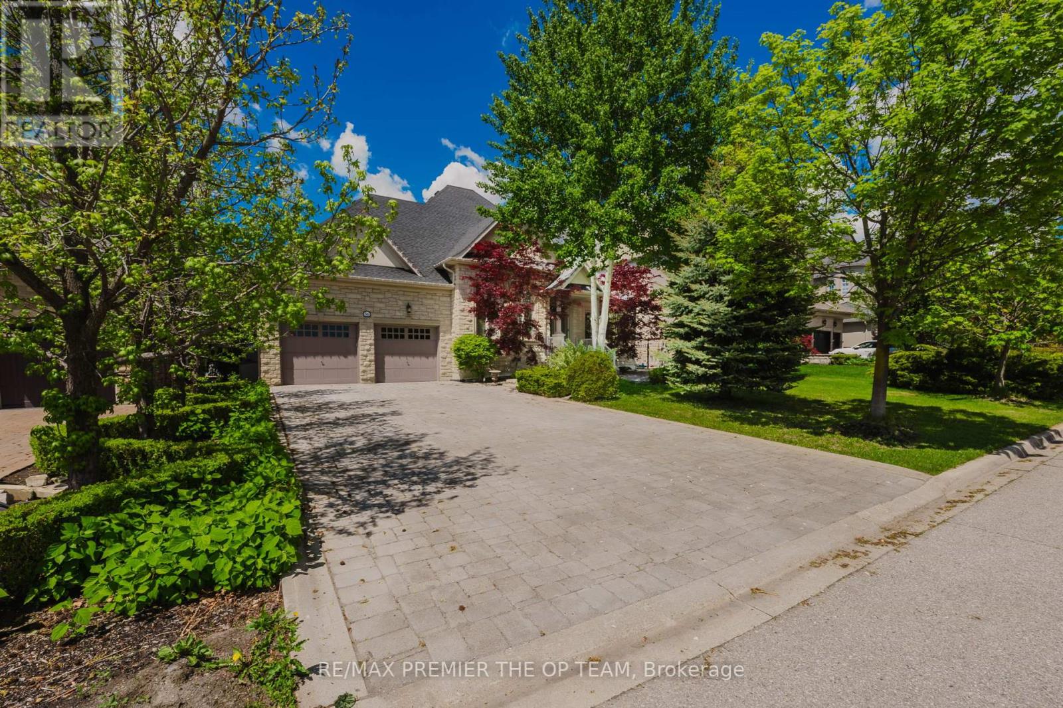Free account required
Unlock the full potential of your property search with a free account! Here's what you'll gain immediate access to:
- Exclusive Access to Every Listing
- Personalized Search Experience
- Favorite Properties at Your Fingertips
- Stay Ahead with Email Alerts
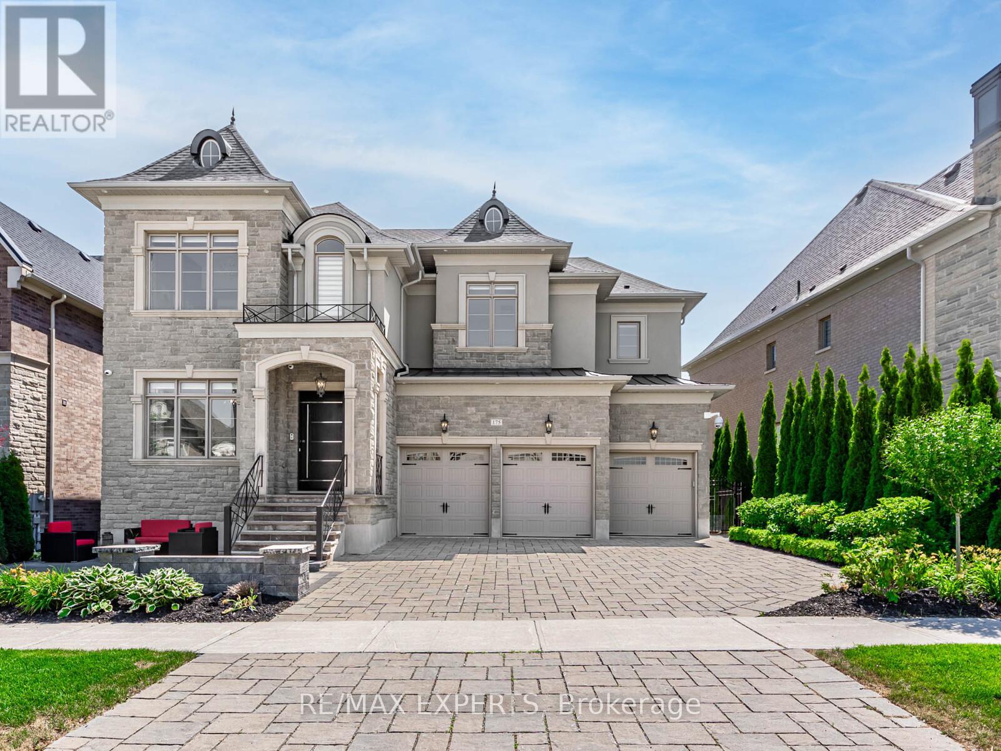
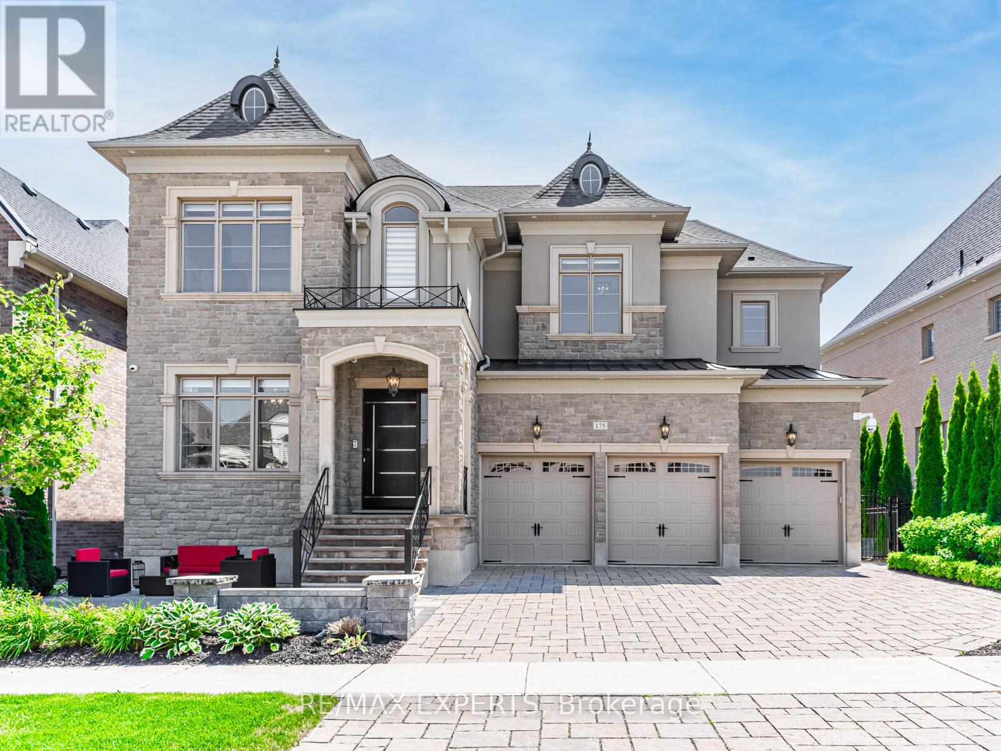
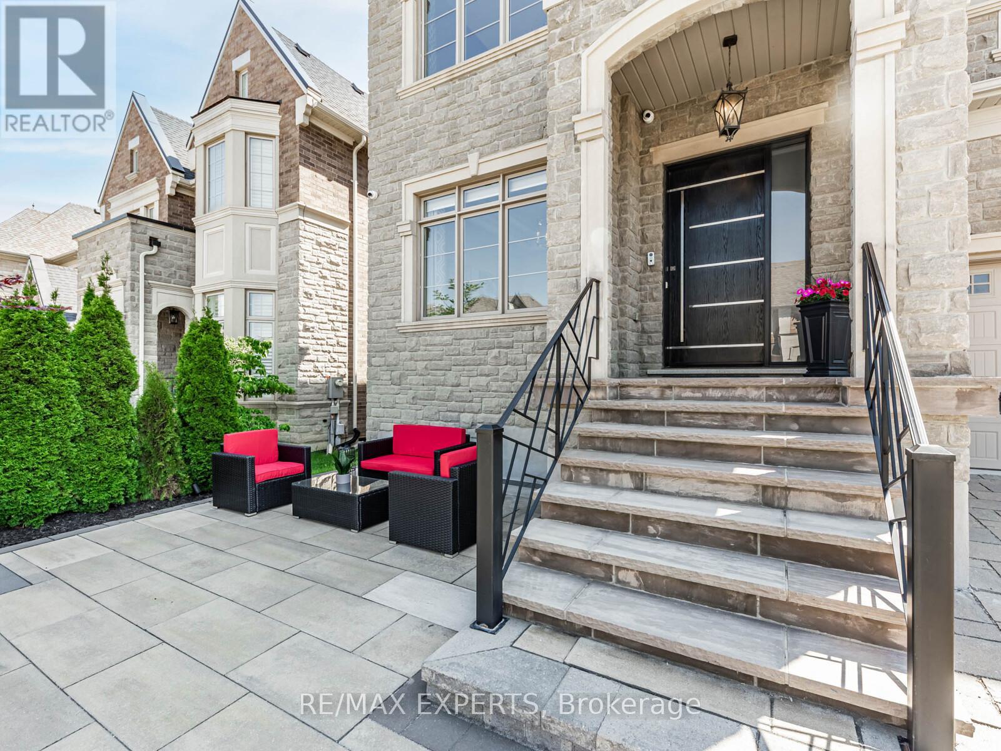
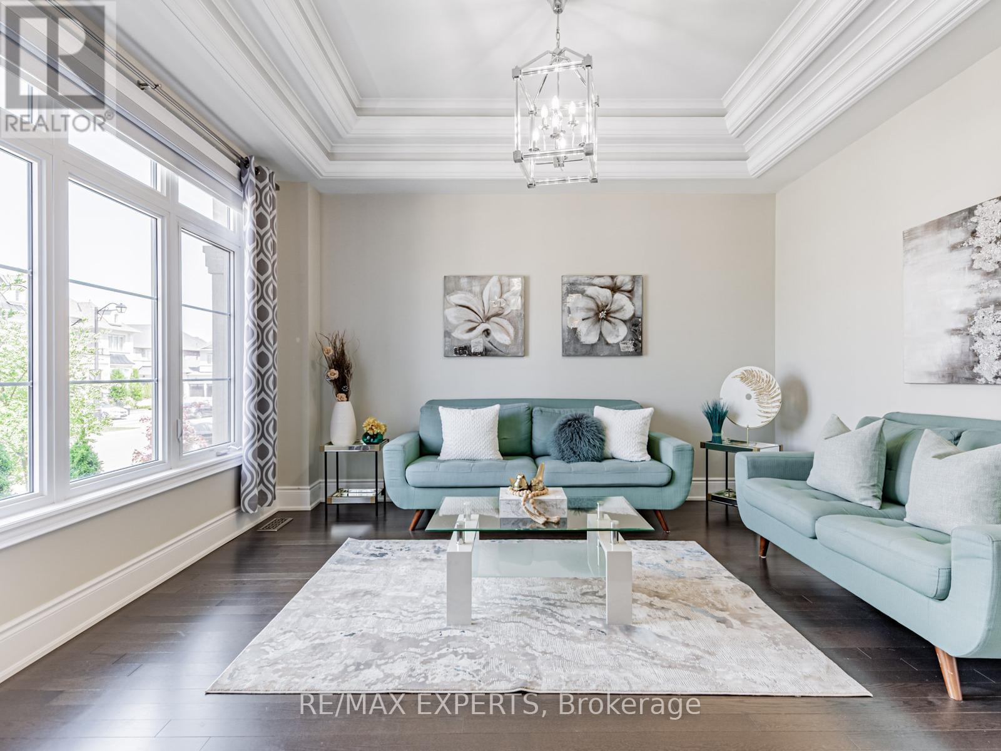
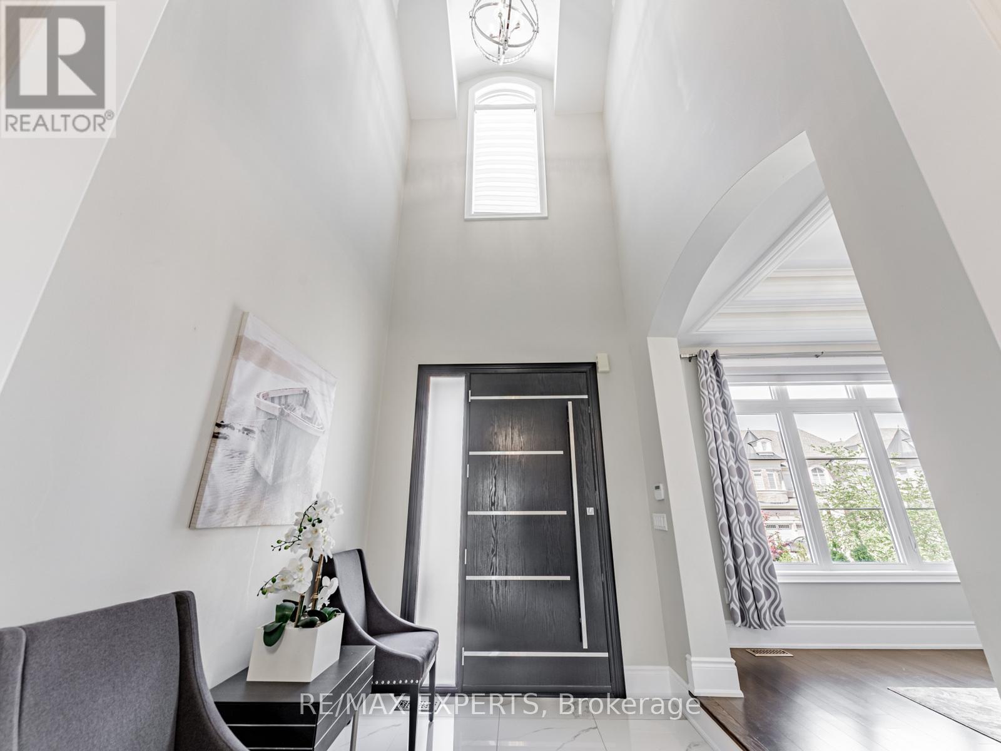
$3,998,000
175 WOODGATE PINES DRIVE
Vaughan, Ontario, Ontario, L4H4K5
MLS® Number: N12280332
Property description
Exquisite Luxury Home In The Heart Of Kleinburg Welcome To This Architecturally Stunning Masterpiece Nestled On A Nature-Surrounded Premium60-Foot Lot In One Of Kleinburg's Most Prestigious Communities. Boasting Nearly 7,000 Sq. Ft. Of Meticulously Crafted Living Space, This 4+1 Bedroom, 5 Bathroom Including One With Steam Bath. This Estate Offers A Rare Blend Of Elegance, Innovation, And Functionality For An Elevated Living Experience. Featuring 10-Foot Coffered Ceilings, A Walkout Basement, And A Heated Glass Panel Enclosure, This Home Seamlessly Combines Indoor And Outdoor Living Year-Round. The Gourmet Chef's Kitchen Showcases Wolf & Sub-Zero Appliances, Custom Cabinetry, And Two Full Kitchens - Perfect For Entertaining Or Multi-Generational Living. Enjoy Thoughtful Details Like Smart Home Technology, Private Elevator, Custom Closet Organizers, Fully Finished Basement With Media Room, Gym, Full Kitchen, Recreation Area, And Walkout Access To A Private Outdoor Oasis. Step Into Resort-Style Living With An Inground Pool With Water Features &Retractable Cover, A Covered Swim Spa Hydropool, Glass Panel Enclosure, Covered Loggia -Designed For Comfort And Entertaining In Every Season. With Over $900K In Luxury Upgrades, A 3-Car Garage, And Award-Winning Landscaping, This Is A Rare Offering In One Of Vaughan's Most Coveted Locations. A True Showcase Of Refined Living - Don't Miss This Remarkable Opportunity.
Building information
Type
*****
Age
*****
Amenities
*****
Appliances
*****
Basement Development
*****
Basement Features
*****
Basement Type
*****
Construction Style Attachment
*****
Cooling Type
*****
Exterior Finish
*****
Fireplace Present
*****
Fire Protection
*****
Flooring Type
*****
Foundation Type
*****
Half Bath Total
*****
Heating Fuel
*****
Heating Type
*****
Size Interior
*****
Stories Total
*****
Utility Water
*****
Land information
Amenities
*****
Landscape Features
*****
Sewer
*****
Size Depth
*****
Size Frontage
*****
Size Irregular
*****
Size Total
*****
Surface Water
*****
Rooms
Upper Level
Bedroom 4
*****
Bedroom 3
*****
Bedroom 2
*****
Primary Bedroom
*****
Main level
Library
*****
Eating area
*****
Kitchen
*****
Family room
*****
Dining room
*****
Living room
*****
Basement
Kitchen
*****
Great room
*****
Media
*****
Courtesy of RE/MAX EXPERTS
Book a Showing for this property
Please note that filling out this form you'll be registered and your phone number without the +1 part will be used as a password.

