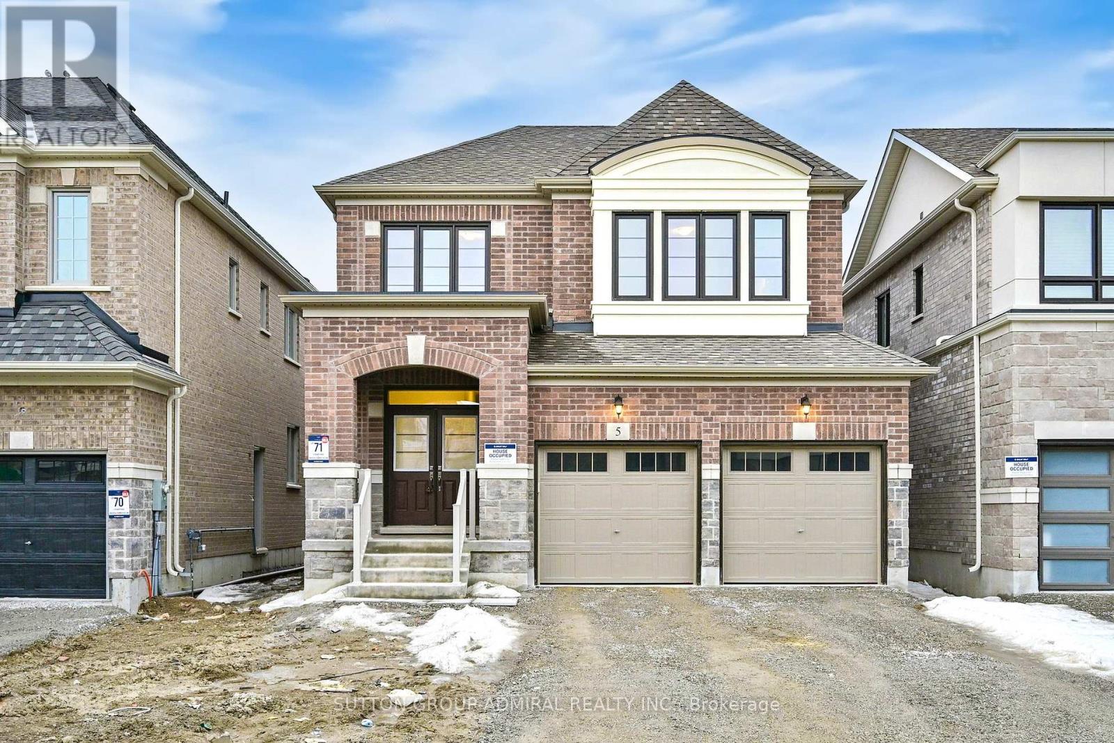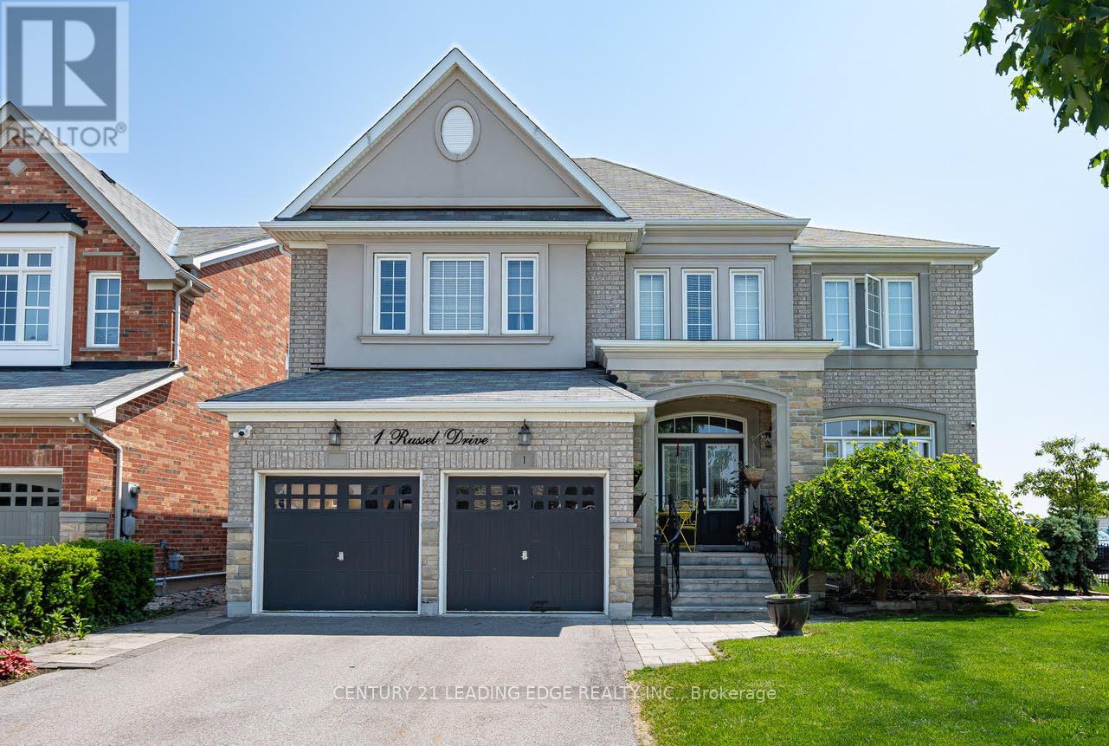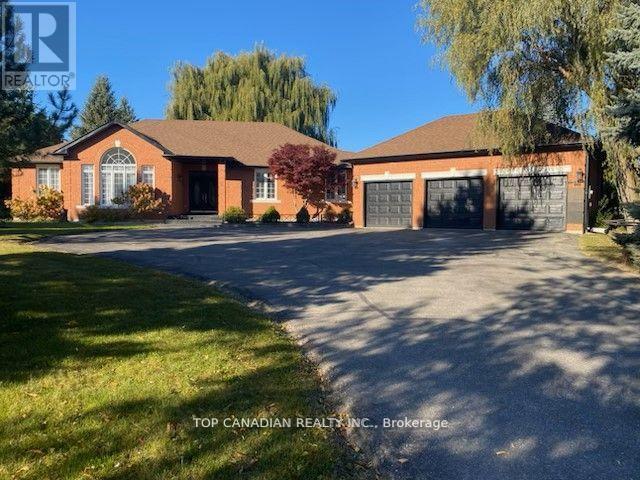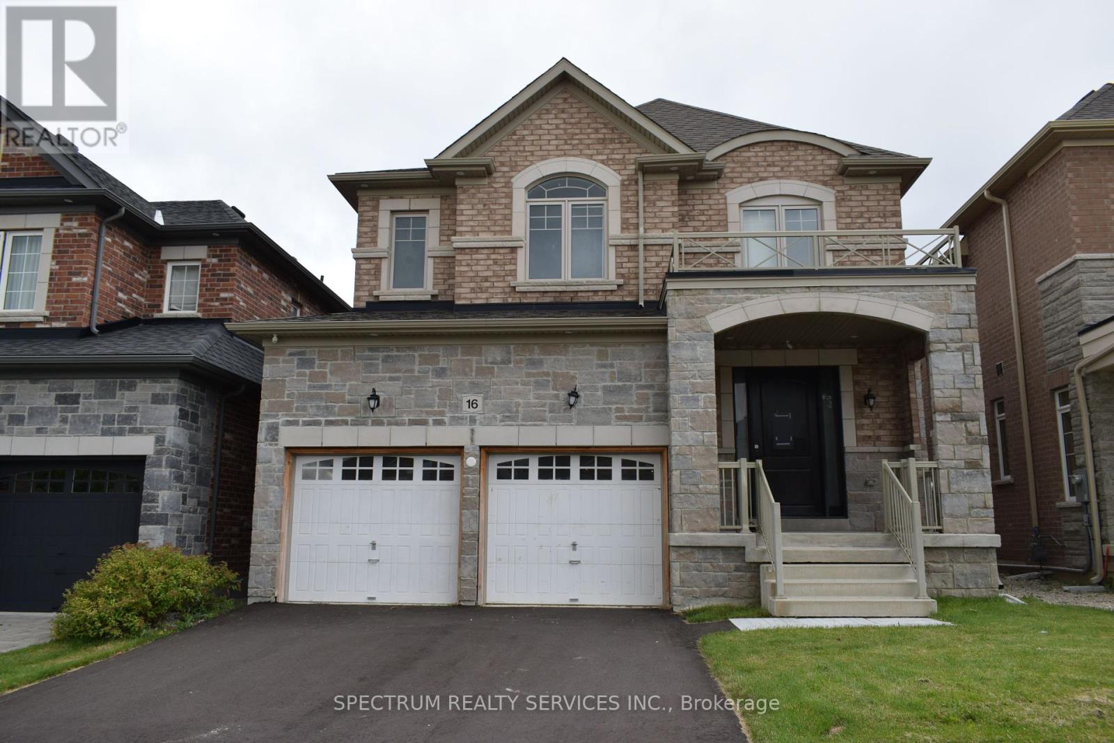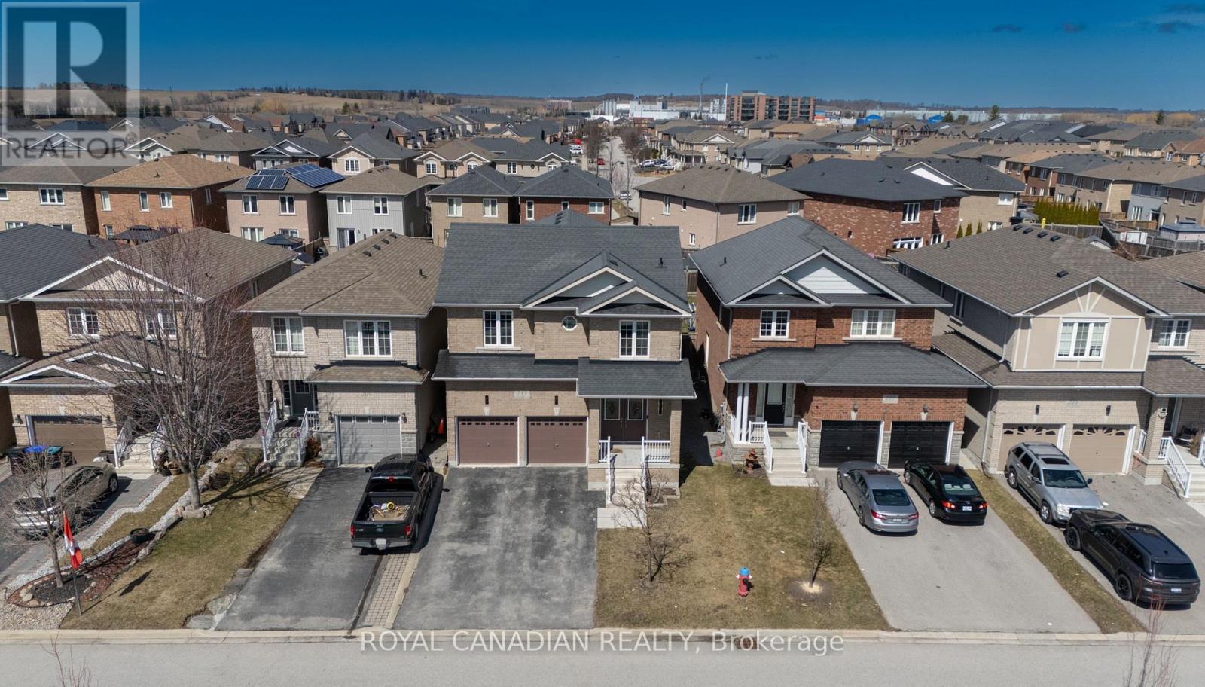Free account required
Unlock the full potential of your property search with a free account! Here's what you'll gain immediate access to:
- Exclusive Access to Every Listing
- Personalized Search Experience
- Favorite Properties at Your Fingertips
- Stay Ahead with Email Alerts
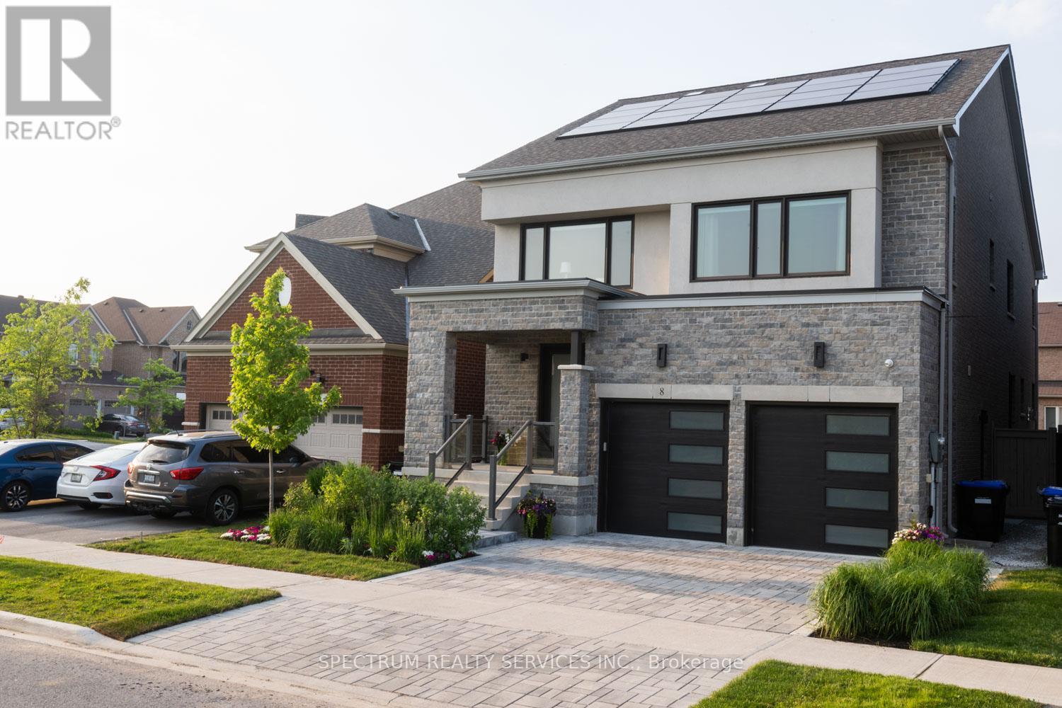
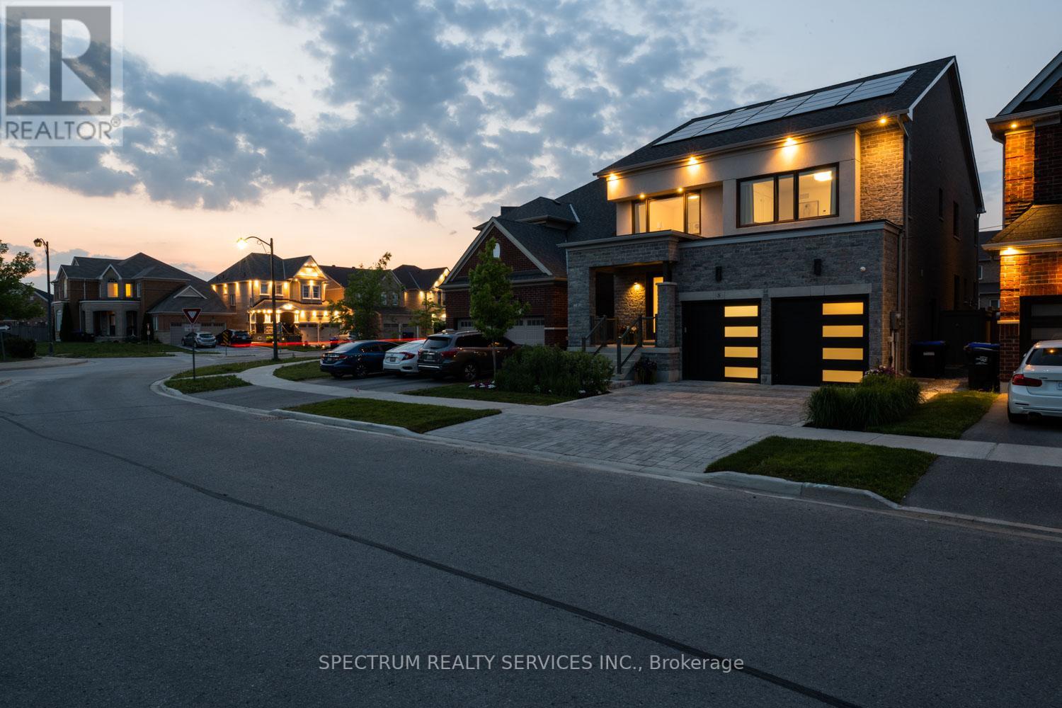
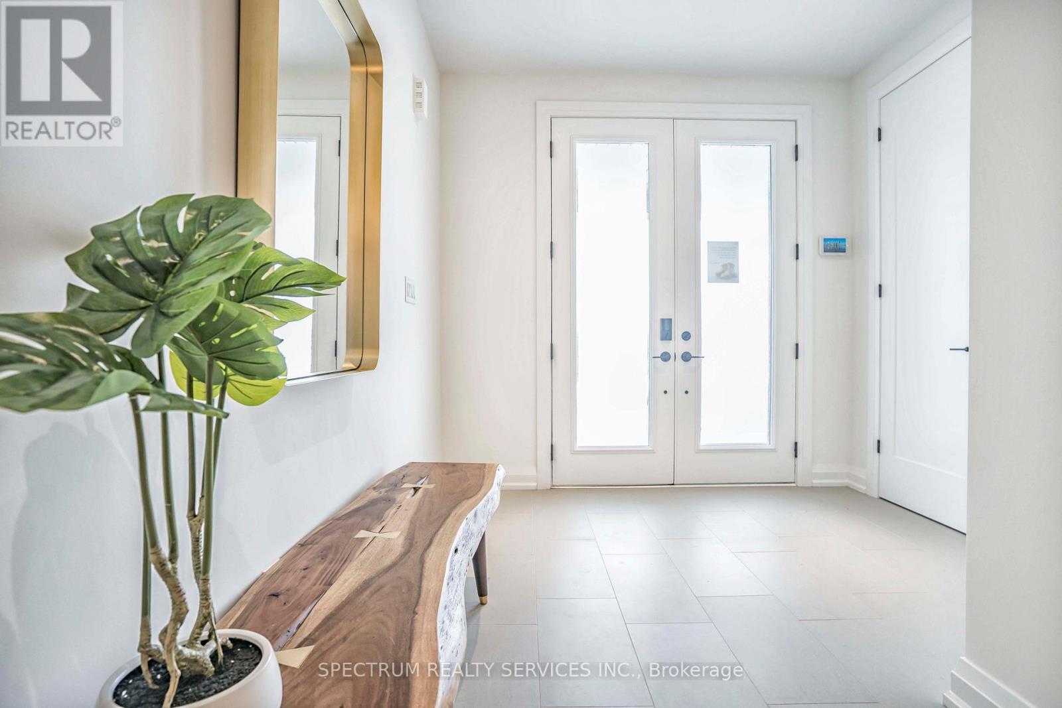
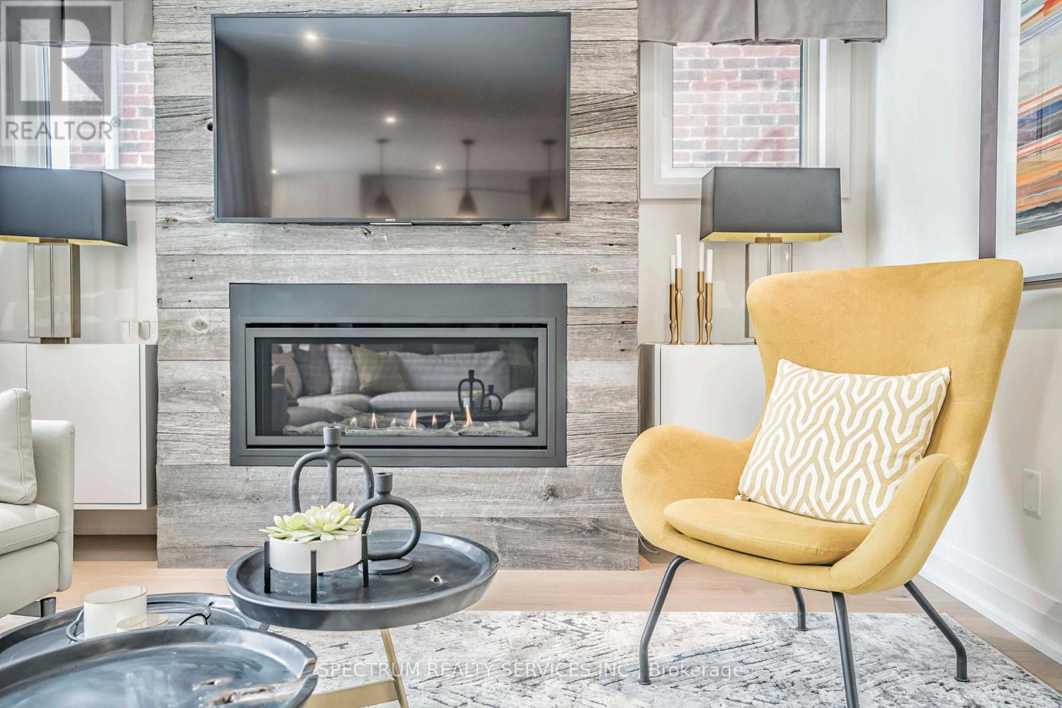
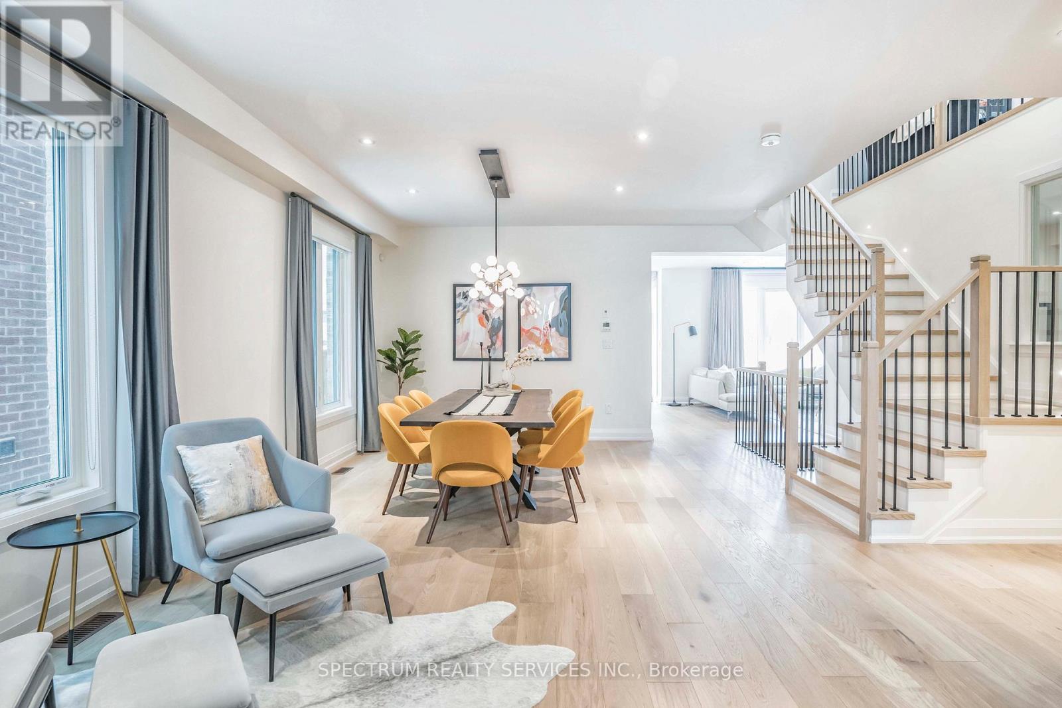
$1,499,000
8 DOWNY EMERALD DRIVE
Bradford West Gwillimbury, Ontario, Ontario, L3Z0E8
MLS® Number: N12277315
Property description
INTODUCING GREAT GULF'S ACTIVE HOUSE IN SUMMERLYN... A HOME THAT GIVES MORE THAN IT TAKES! Great Gulf wanted to build a home that is both healthy to our planet and most importantly, to the Homeowner. The mechanics and design of this home's interior is a remarkably powerful influence on one's health and well-being. We spend a vast majority of our time indoors. There is a need for home to offer a healthy indoor climate where people can live, work and play and be able to live to their full potential without being inhibited by the home's indoor environment. A CERTIFIED ACTIVE HOUSE is recognized on a global scale. The purpose of a home like this is to function as a holistic ecosystem. Focusing on the synergy of indoor environments-namely, the interaction between energy and consumption, indoor climate comfort and the impact on the environment. Once you step into this exceptional, featured-packed residence designed for modern living and effortless comfort. From the moment you enter, you'll be captivated by the abundance of natural light pouring in through stunning skylights, accentuating the rich tones of the premium hardwood flooring throughout. This home has been thoughtfully upgraded with state-of-the-art mechanics and technology, including automated blinds and custom window coverings, giving you total control over your environment with just a touch. The chef-inspired kitchen is a true showstopper-fully equipped with top-tier appliances, sleek finishes, and smart features that bring both form and function together beautifully. Whether you're entertaining or enjoying a quiet night in, every detail has been designed with convenience and luxury in mind. The office can be easily converted into an elevator. Gorgeous open loft on the 2nd floor is perfect for the kids' game room. Don't miss the chance to own this high-performance home that blends high design with everyday functionality-ideal for the active lifestyle and ready to impress.
Building information
Type
*****
Age
*****
Appliances
*****
Basement Development
*****
Basement Type
*****
Construction Status
*****
Construction Style Attachment
*****
Cooling Type
*****
Exterior Finish
*****
Fireplace Present
*****
Fire Protection
*****
Flooring Type
*****
Foundation Type
*****
Half Bath Total
*****
Heating Fuel
*****
Heating Type
*****
Size Interior
*****
Stories Total
*****
Utility Water
*****
Land information
Amenities
*****
Fence Type
*****
Sewer
*****
Size Depth
*****
Size Frontage
*****
Size Irregular
*****
Size Total
*****
Rooms
Other
Utility room
*****
Main level
Family room
*****
Kitchen
*****
Office
*****
Den
*****
Dining room
*****
Living room
*****
Basement
Cold room
*****
Recreational, Games room
*****
Loft
*****
Second level
Bedroom 3
*****
Bedroom 2
*****
Primary Bedroom
*****
Laundry room
*****
Bedroom 4
*****
Courtesy of SPECTRUM REALTY SERVICES INC.
Book a Showing for this property
Please note that filling out this form you'll be registered and your phone number without the +1 part will be used as a password.
