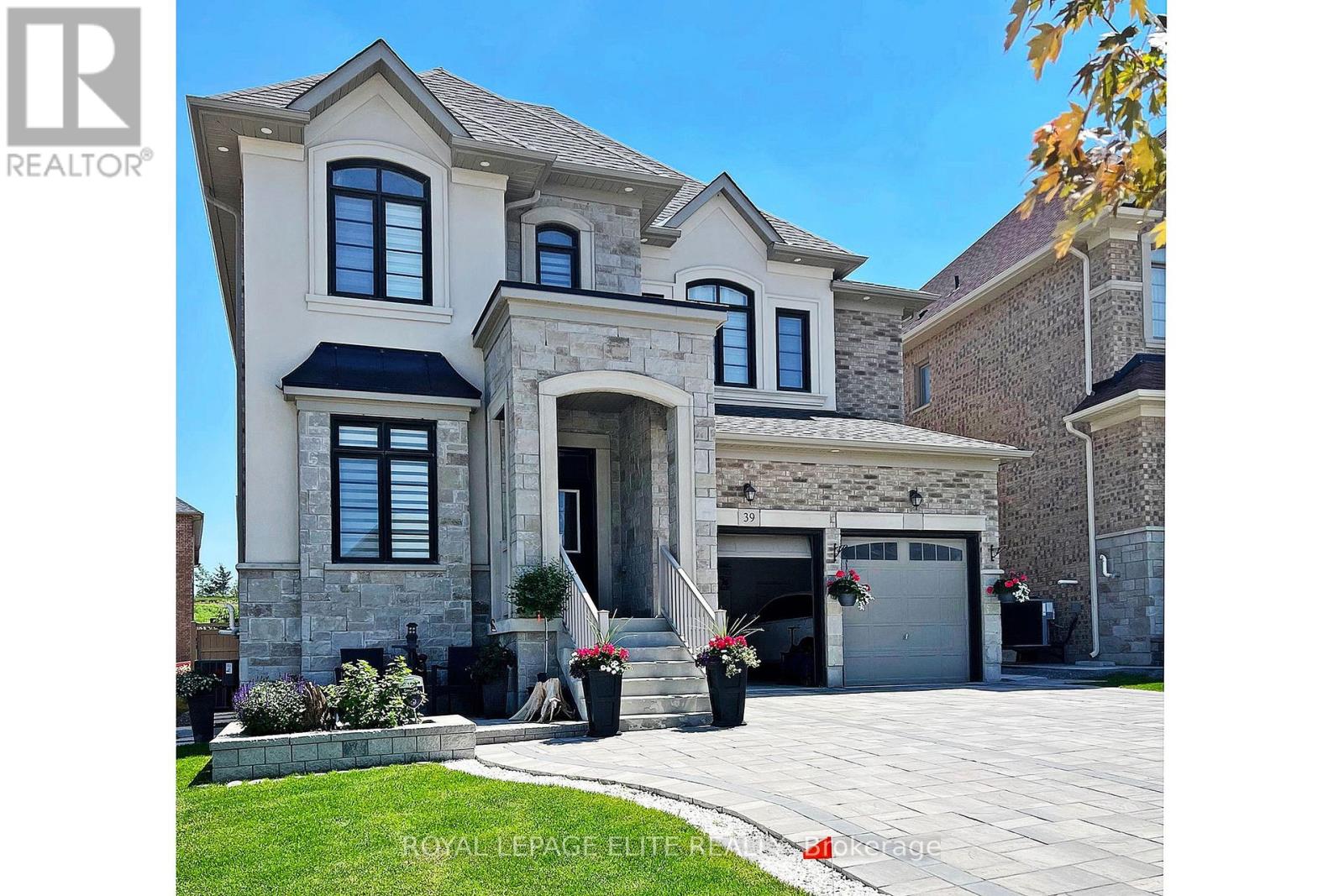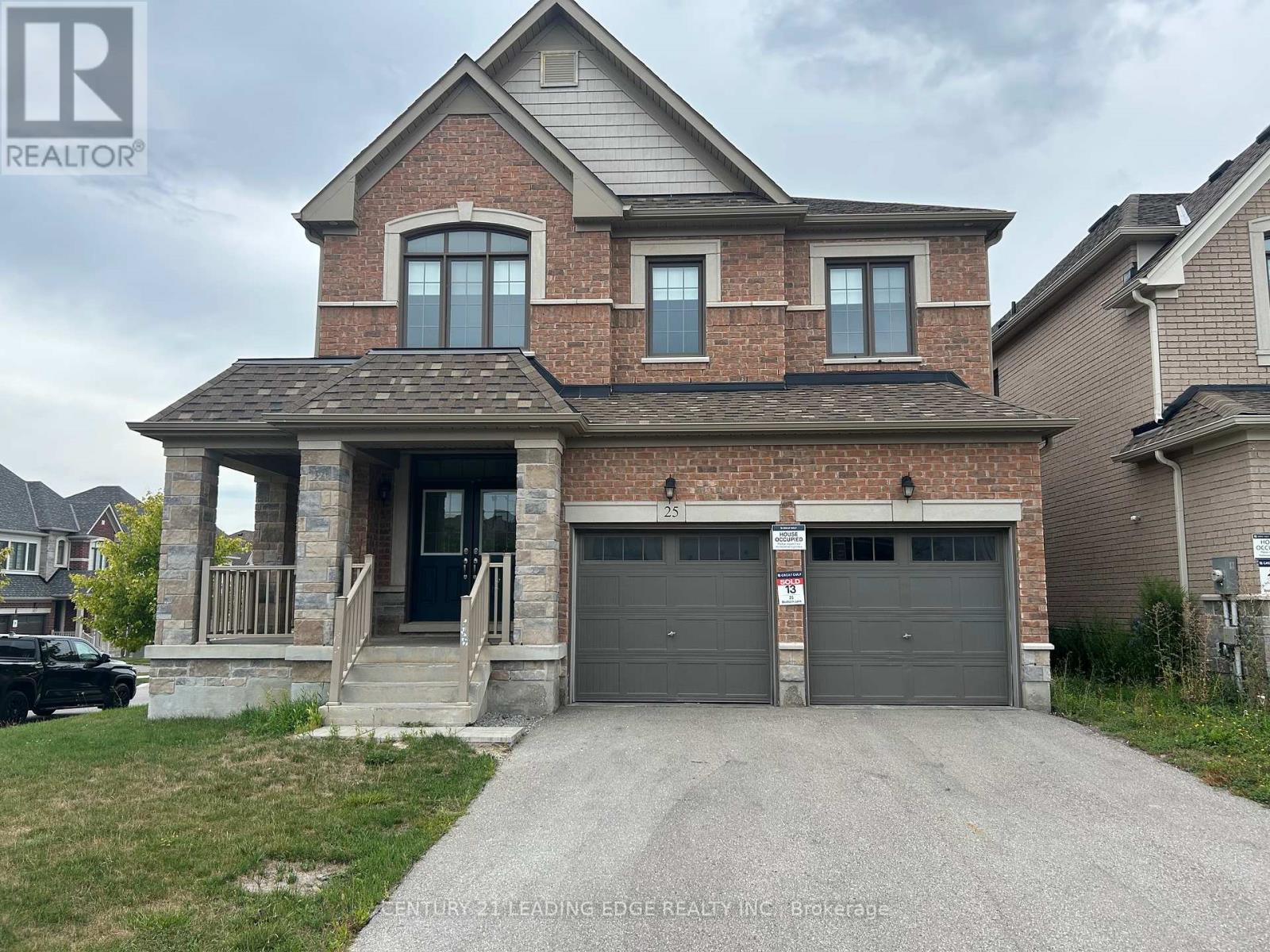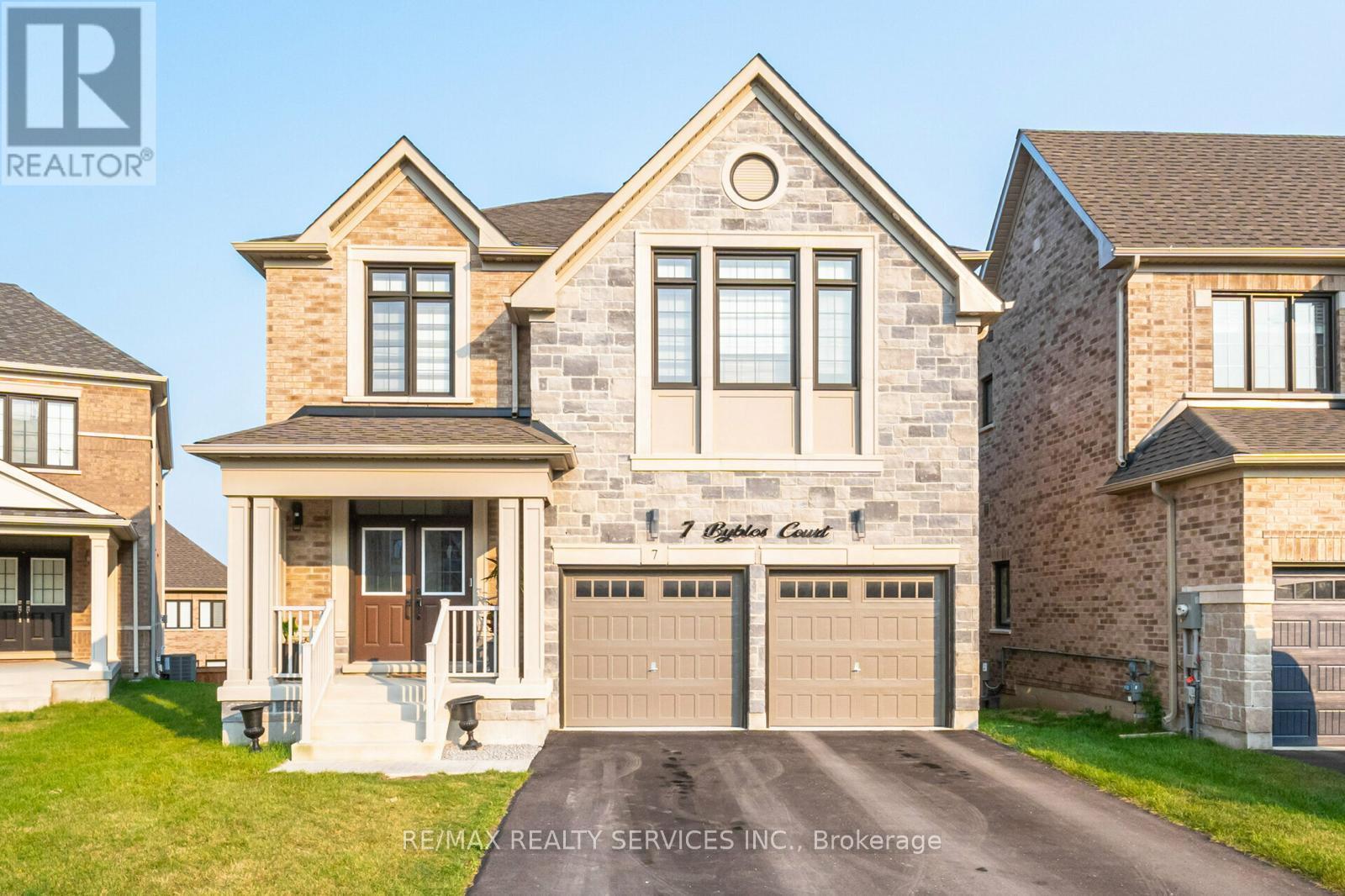Free account required
Unlock the full potential of your property search with a free account! Here's what you'll gain immediate access to:
- Exclusive Access to Every Listing
- Personalized Search Experience
- Favorite Properties at Your Fingertips
- Stay Ahead with Email Alerts





$1,699,000
227 FREDERICK CURRAN LANE
Newmarket, Ontario, Ontario, L3X0B9
MLS® Number: N12277060
Property description
Premium Ravine Lot!! Breathtaking View!!! Stunning 4 Br Home In Desirable Family Neighbourhood With W/O Ready to Go Two Rental Bsmnt Apartments. This Beautiful Home Features: Open to Above Main Entrance W/ Wainscoting Panels; 9' Ft Ceilings, Hardwood Floors,Crown Mouldings, Pot Lights on Main Level. Spacious Family Room W/ Accent TV Wall With B/I Wall Unit and Gas Fireplace.Gorgeous Kitchen With Granite Counters, Back Splash and Walk-out to stunning Sun Deck Overlooking Green space & Pond . Den on Main Level. Smooth Ceilings, Closet Organisers in All Bedrooms. Updated Bathrooms W/ Granite Countertops .Huge Master W/Cathedral Ceiling, Spa Like Ensuite, His & Her W/I Closets. Main level Laundry Room. Professionally Finished Two Bsmt Apartments With Separate Entrance: One of them Studio W/ Bathroom $ Kitchen, Another One is W/O 1
Building information
Type
*****
Amenities
*****
Appliances
*****
Basement Features
*****
Basement Type
*****
Construction Style Attachment
*****
Cooling Type
*****
Exterior Finish
*****
Fireplace Present
*****
Flooring Type
*****
Half Bath Total
*****
Heating Fuel
*****
Heating Type
*****
Size Interior
*****
Stories Total
*****
Utility Water
*****
Land information
Amenities
*****
Sewer
*****
Size Depth
*****
Size Frontage
*****
Size Irregular
*****
Size Total
*****
Surface Water
*****
Rooms
Ground level
Bedroom
*****
Recreational, Games room
*****
Main level
Office
*****
Eating area
*****
Kitchen
*****
Family room
*****
Dining room
*****
Living room
*****
Second level
Bedroom 4
*****
Bedroom 3
*****
Bedroom 2
*****
Primary Bedroom
*****
Courtesy of ROYAL TEAM REALTY INC.
Book a Showing for this property
Please note that filling out this form you'll be registered and your phone number without the +1 part will be used as a password.






