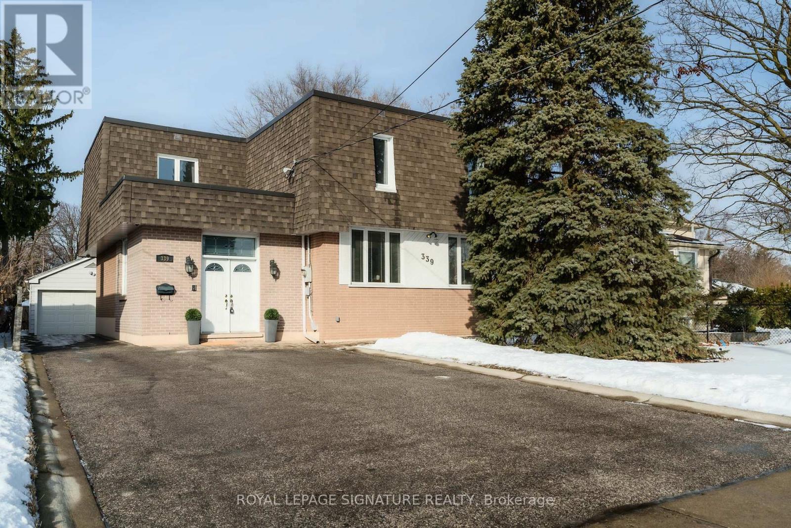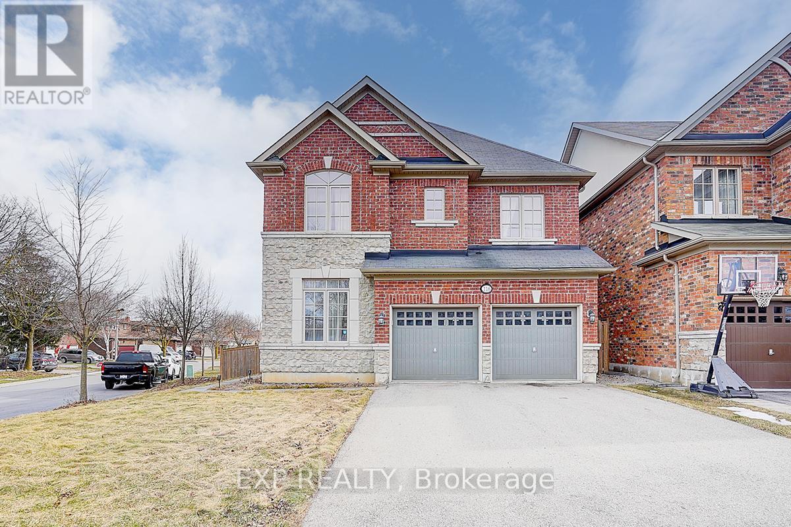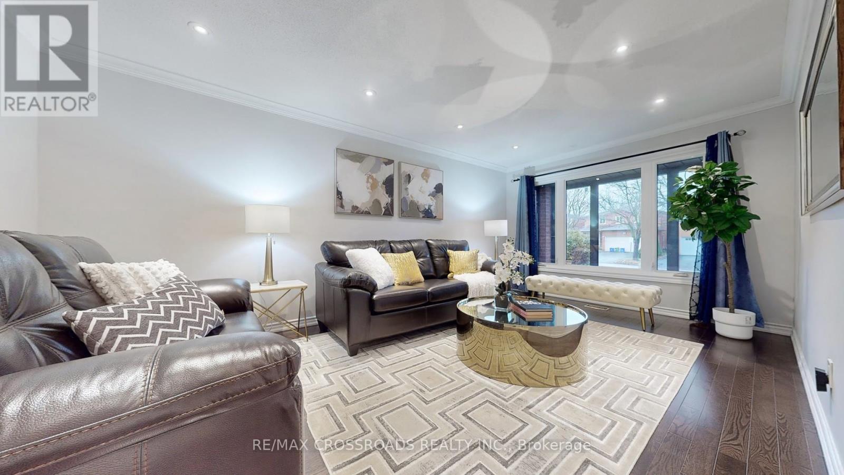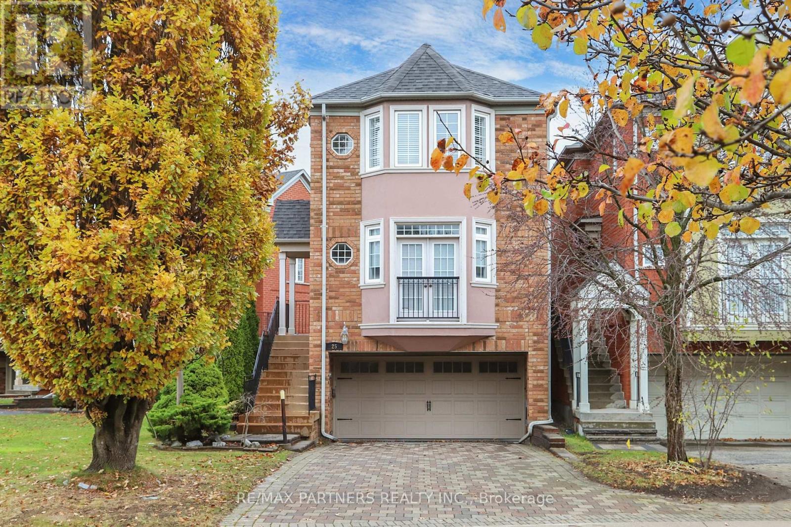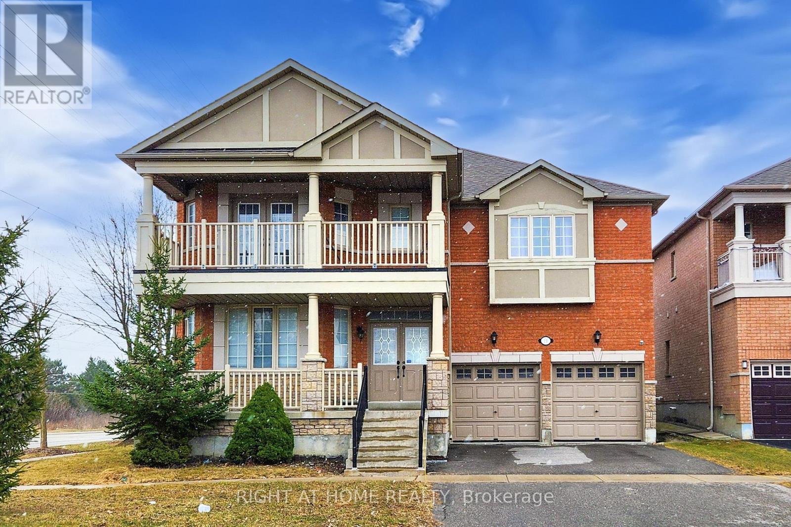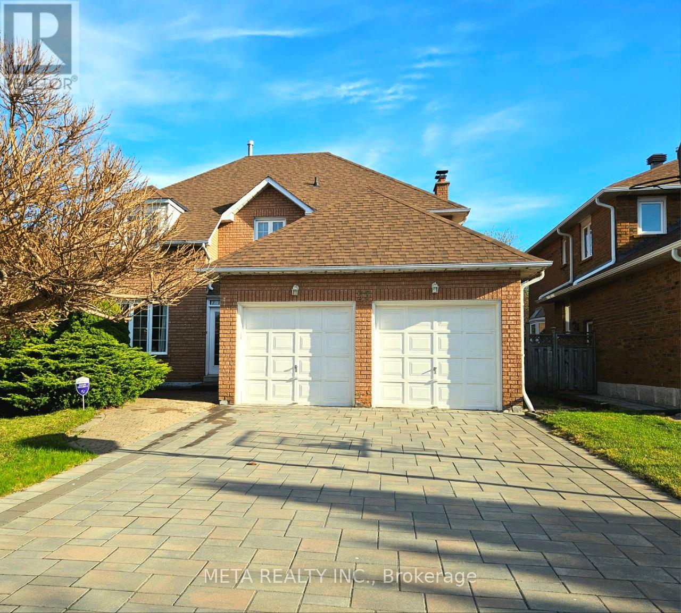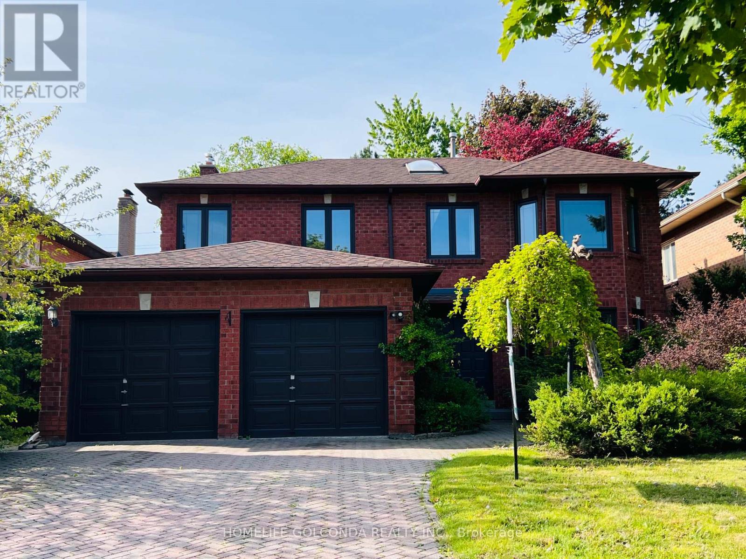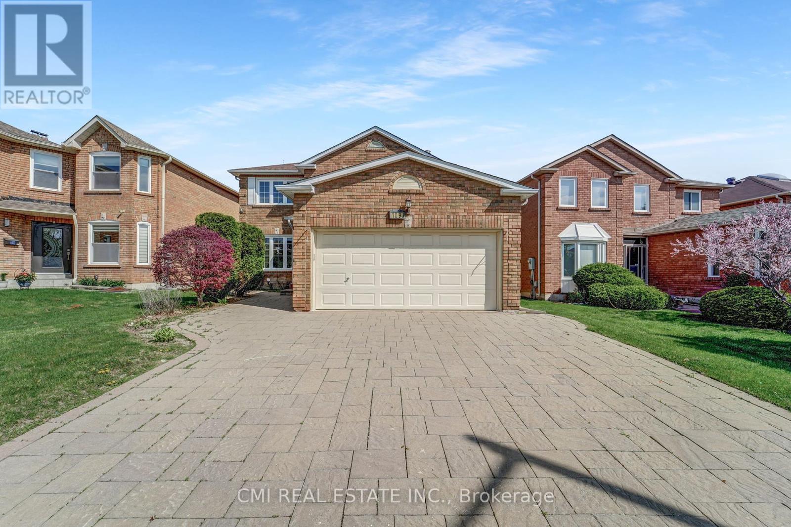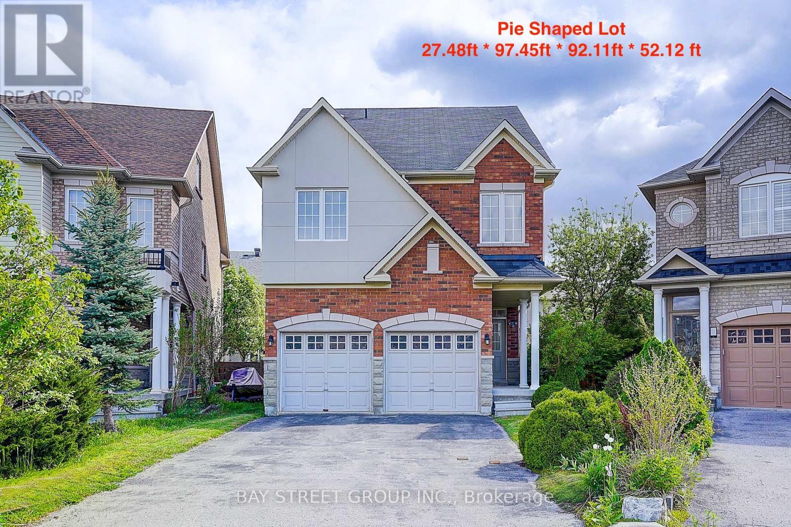Free account required
Unlock the full potential of your property search with a free account! Here's what you'll gain immediate access to:
- Exclusive Access to Every Listing
- Personalized Search Experience
- Favorite Properties at Your Fingertips
- Stay Ahead with Email Alerts
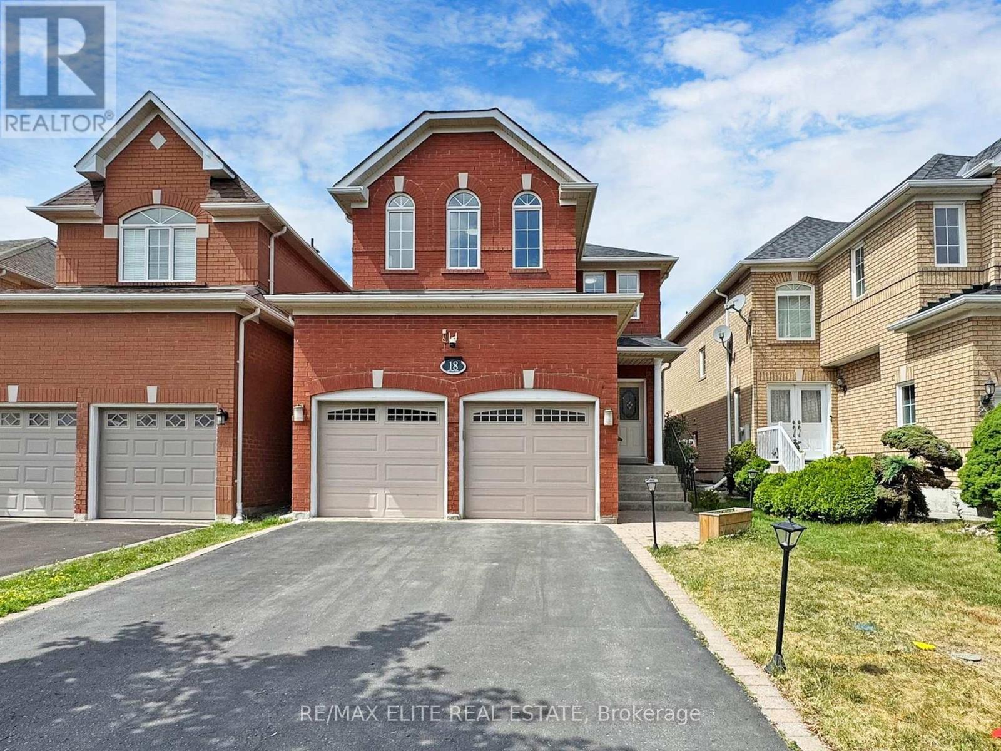
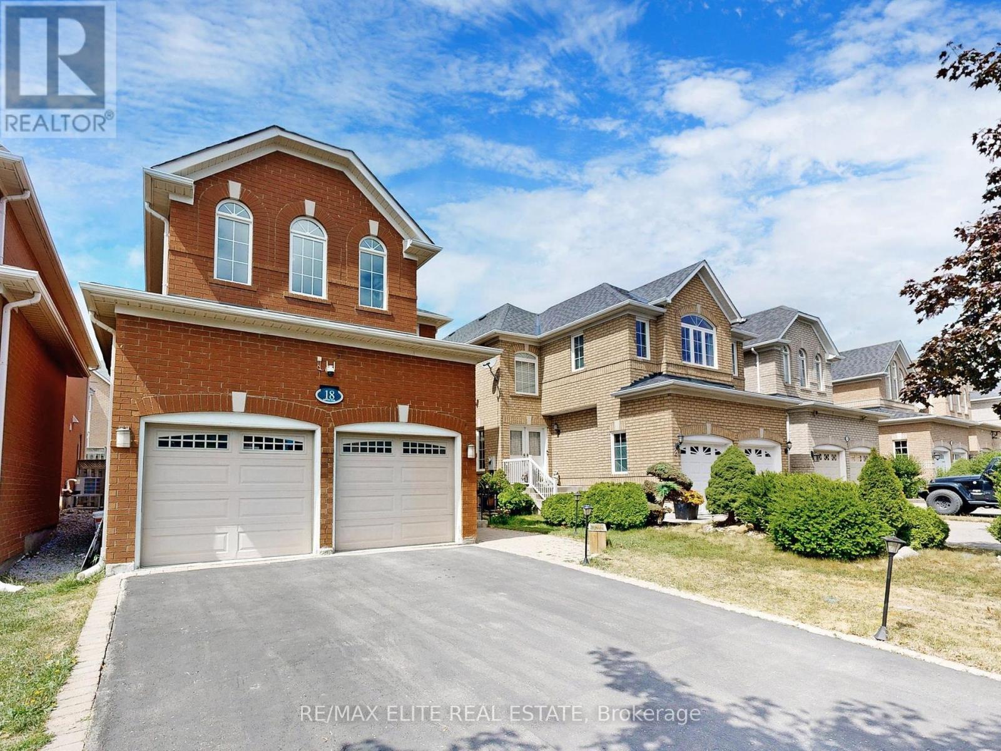
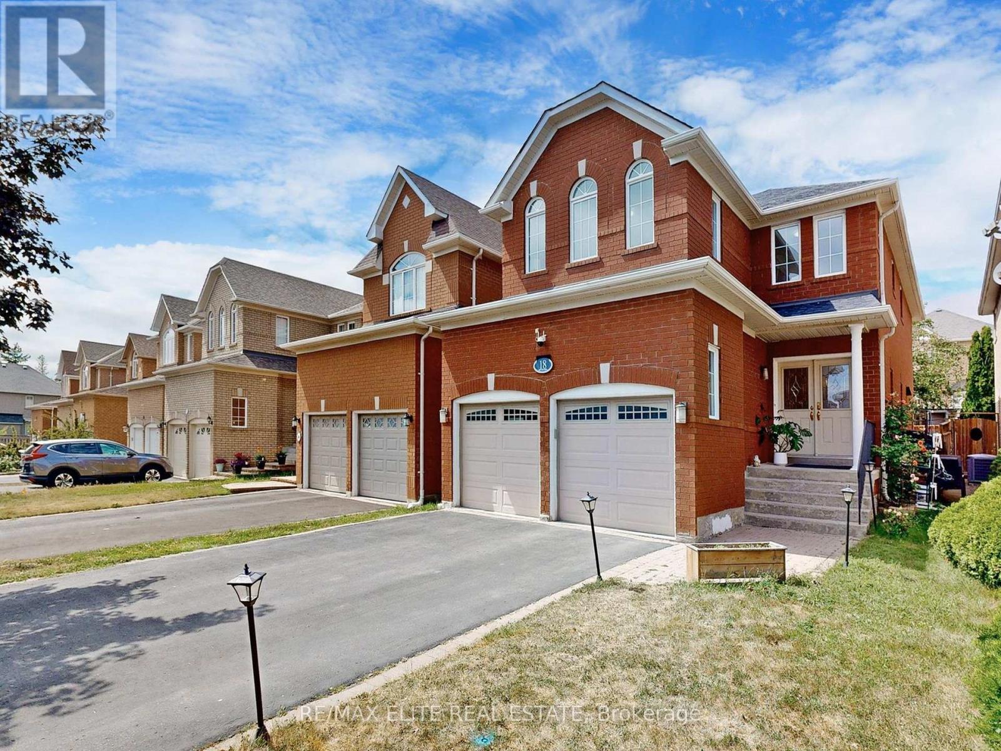
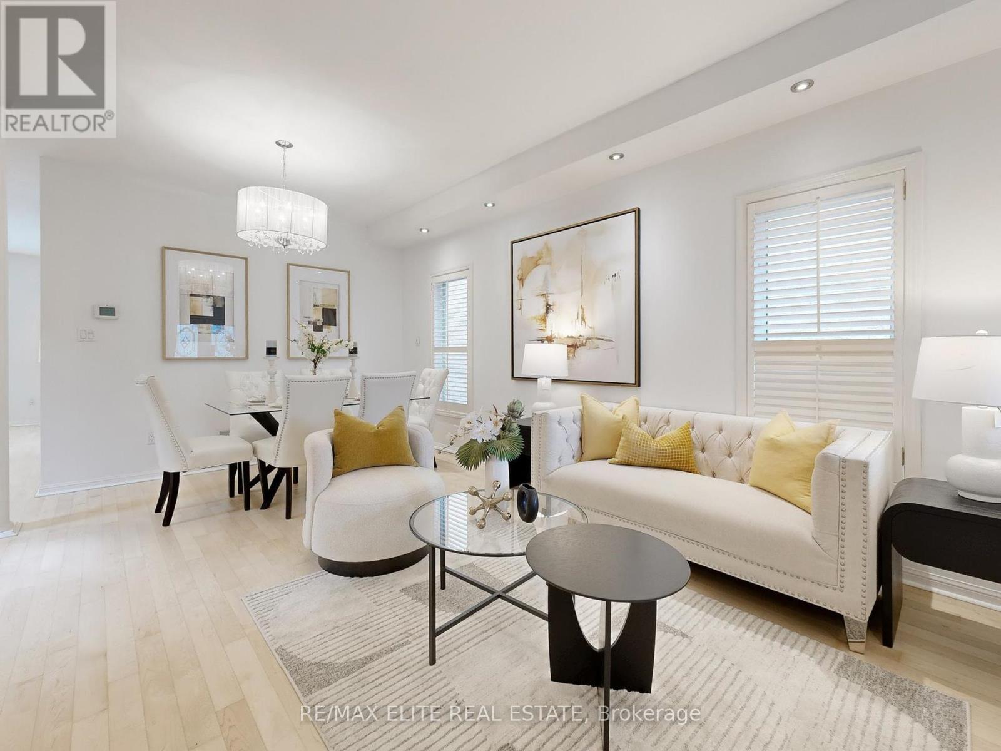
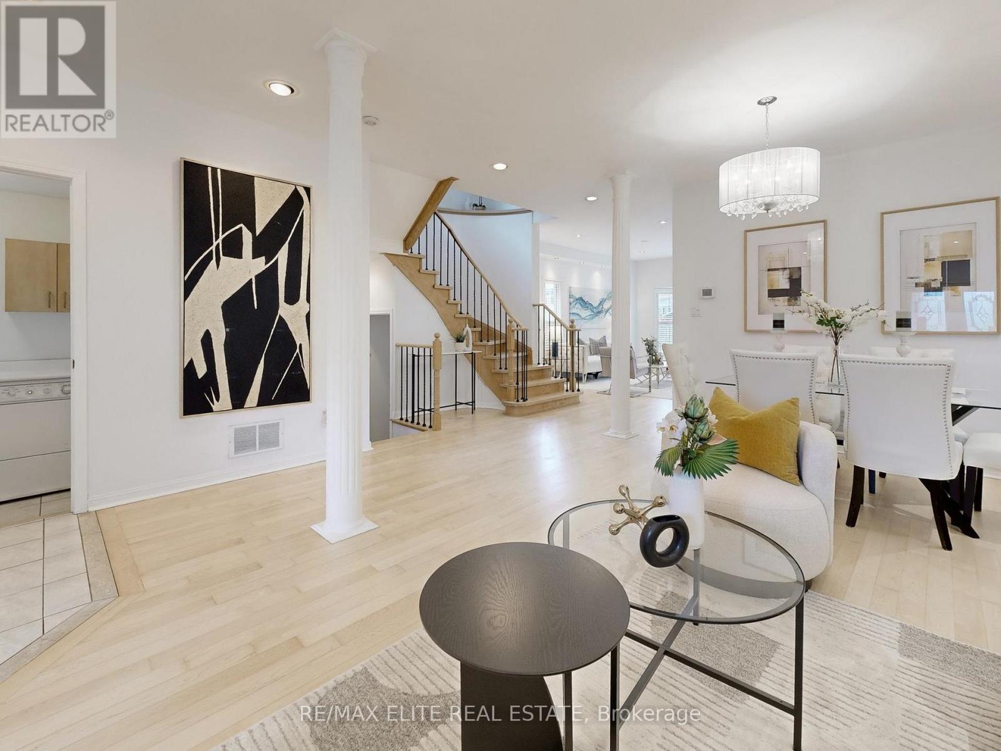
$1,490,000
18 SAPPHIRE DRIVE
Richmond Hill, Ontario, Ontario, L4S2E4
MLS® Number: N12273114
Property description
This beautifully upgraded and designer-decorated home is nestled on a quiet crescent in one of Richmond Hills most desirable neighborhoods within the high-ranking Richmond Green Secondary School and Redstone Public School zones. This home features a host of recent updates, including a brand-new custom kitchen, all new bathroom vanities, fresh paint throughout, new basement flooring, and a newly upgraded staircase with polished hardwood flooring on the main level. Enjoy 9' ceilings, California shutters, pot lights, and a cozy family room with a fireplace and charming window bench overlooking the garden. The professionally finished basement offers a spacious entertainment area, 5th bedroom, 3-piece bath, and ample storage. Outdoors, the interlocked front walkway and 32' x 20' two-level deck lead to a maintenance-free backyard oasis, perfect for summer entertaining. This is a turnkey family home in a prime location, you'll love living here!
Building information
Type
*****
Age
*****
Appliances
*****
Basement Development
*****
Basement Type
*****
Construction Style Attachment
*****
Cooling Type
*****
Exterior Finish
*****
Fireplace Present
*****
Flooring Type
*****
Foundation Type
*****
Half Bath Total
*****
Heating Fuel
*****
Heating Type
*****
Size Interior
*****
Stories Total
*****
Utility Water
*****
Land information
Sewer
*****
Size Depth
*****
Size Frontage
*****
Size Irregular
*****
Size Total
*****
Rooms
Main level
Laundry room
*****
Family room
*****
Kitchen
*****
Dining room
*****
Living room
*****
Basement
Bedroom 5
*****
Recreational, Games room
*****
Second level
Bedroom 4
*****
Bedroom 3
*****
Bedroom 2
*****
Primary Bedroom
*****
Courtesy of RE/MAX ELITE REAL ESTATE
Book a Showing for this property
Please note that filling out this form you'll be registered and your phone number without the +1 part will be used as a password.
