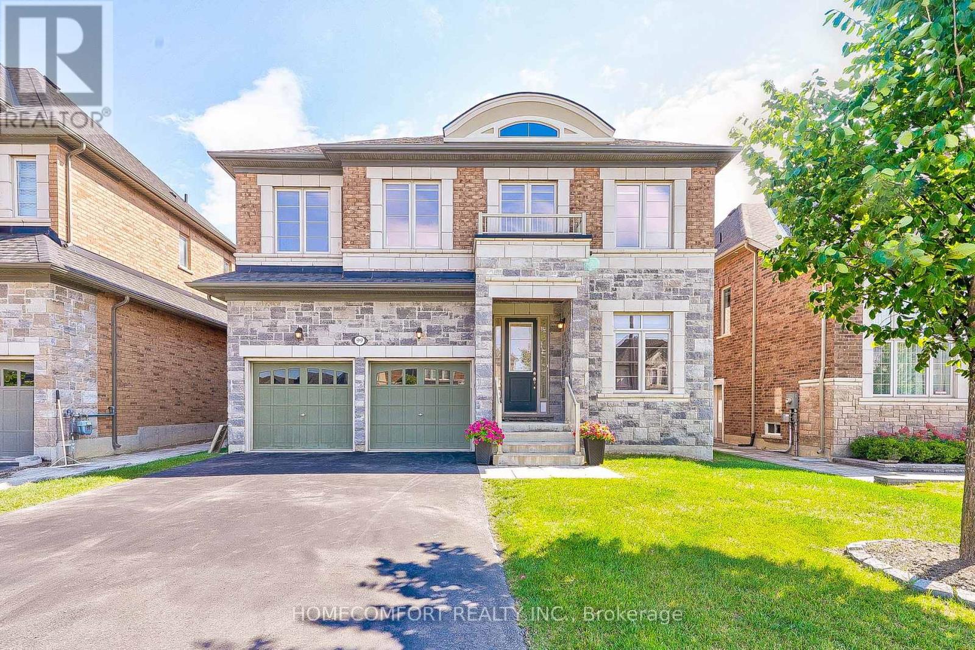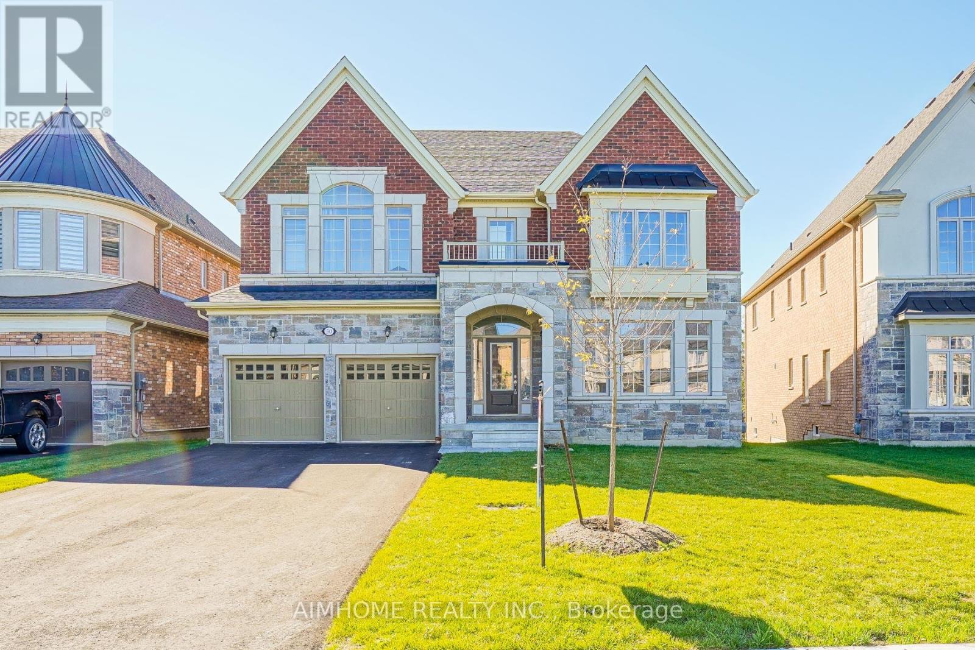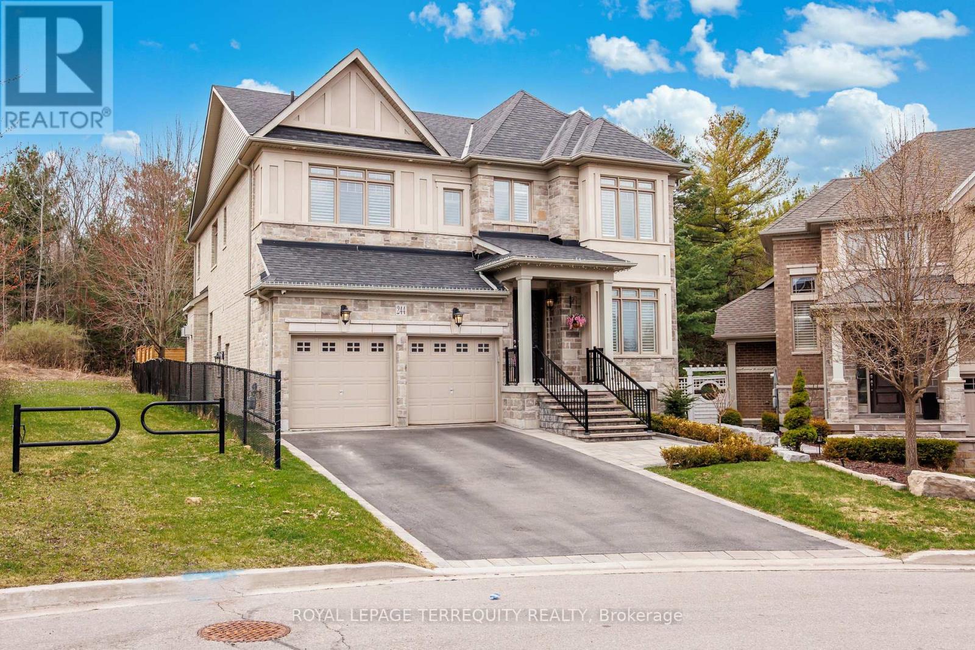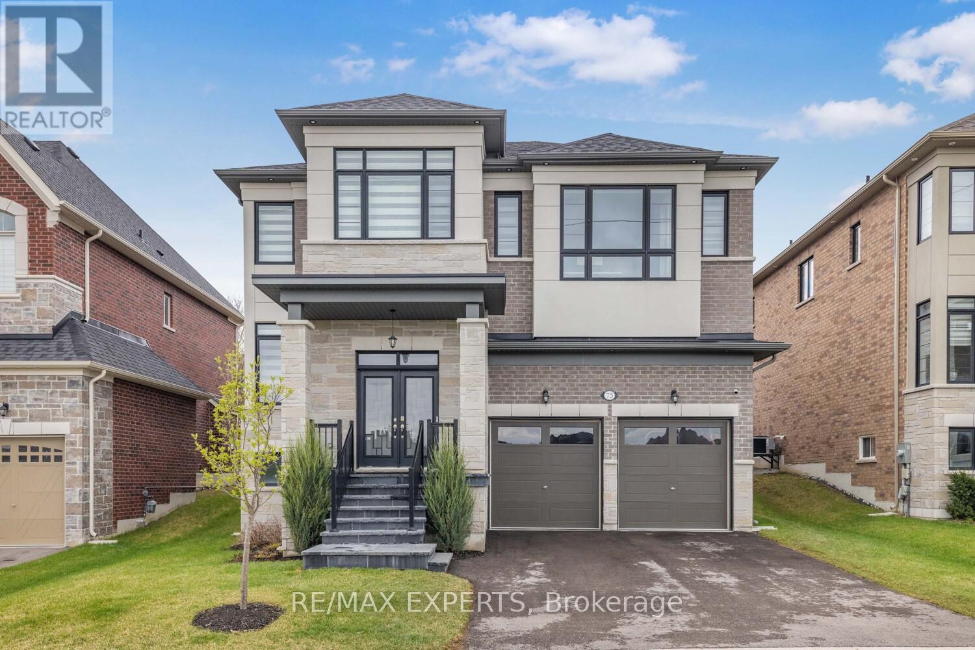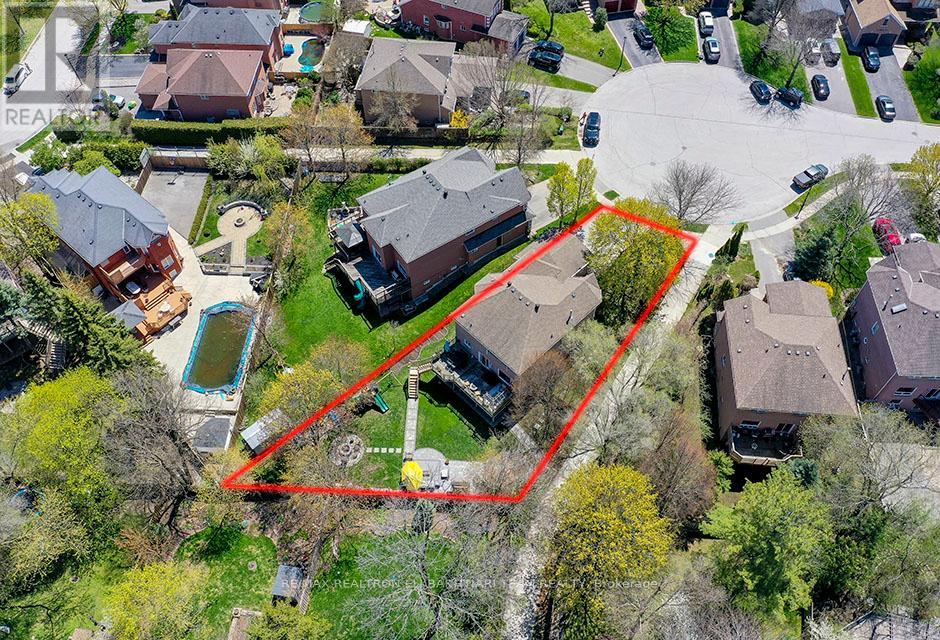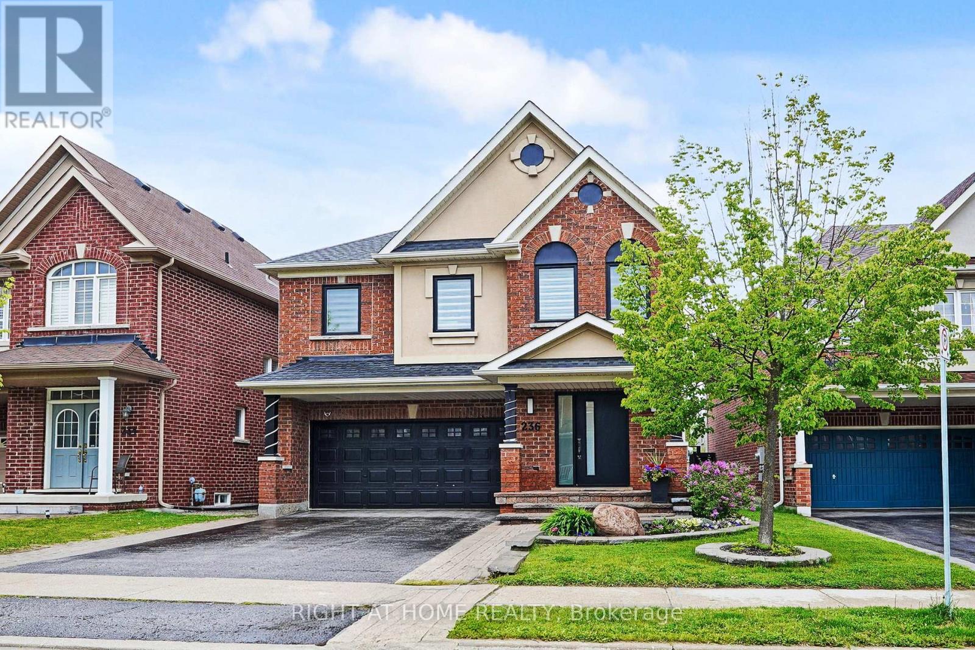Free account required
Unlock the full potential of your property search with a free account! Here's what you'll gain immediate access to:
- Exclusive Access to Every Listing
- Personalized Search Experience
- Favorite Properties at Your Fingertips
- Stay Ahead with Email Alerts
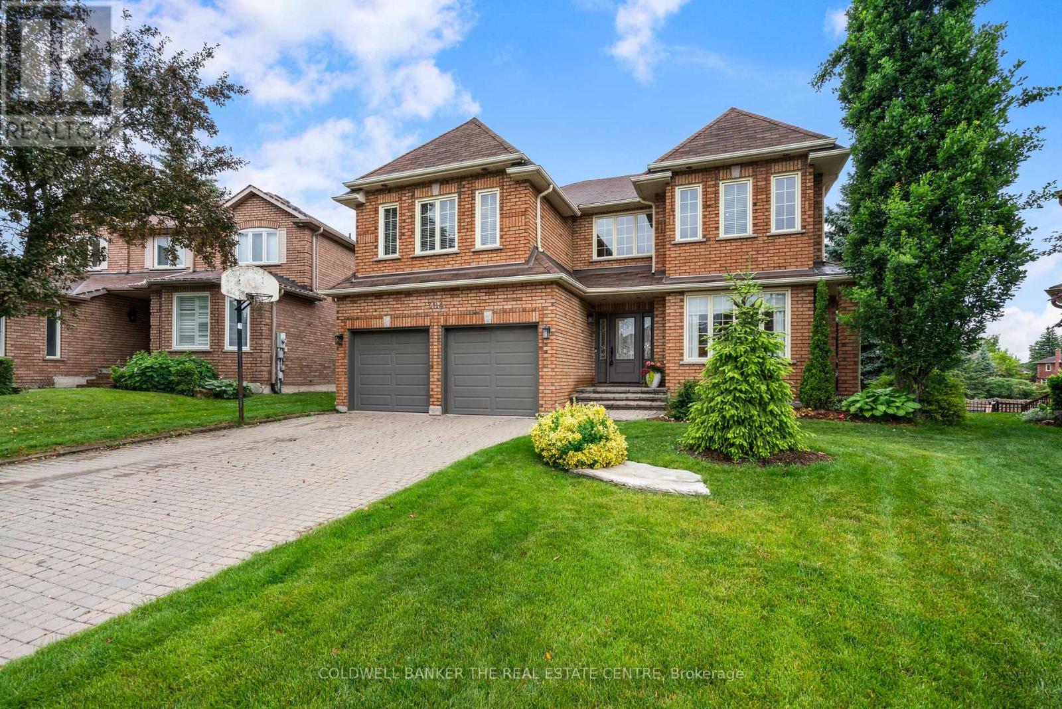
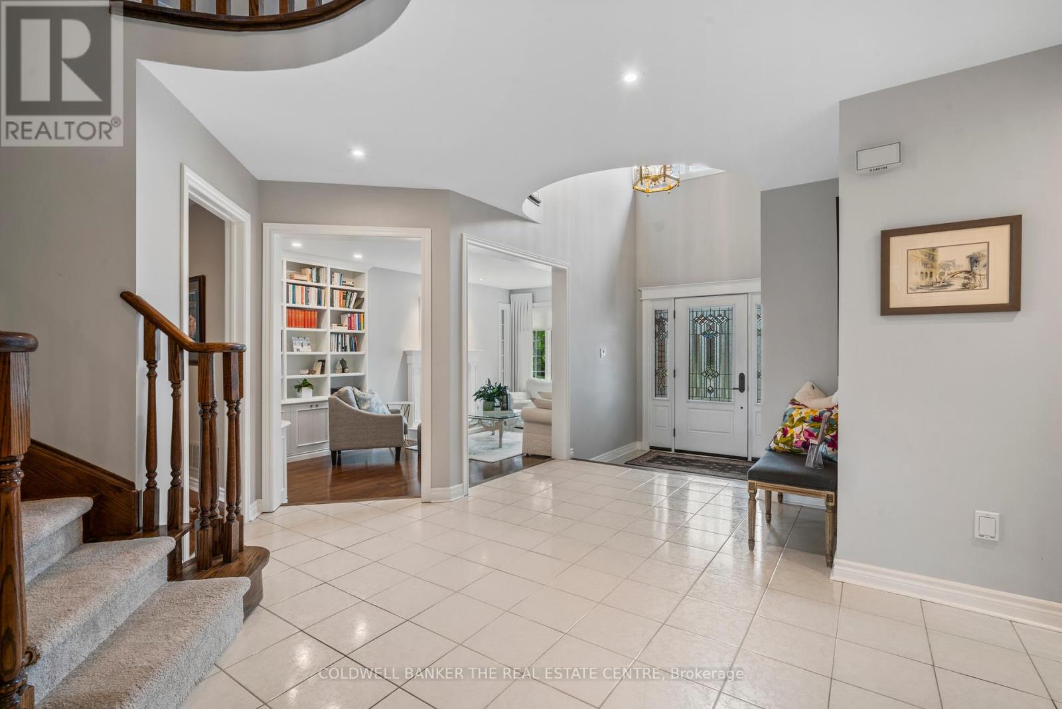
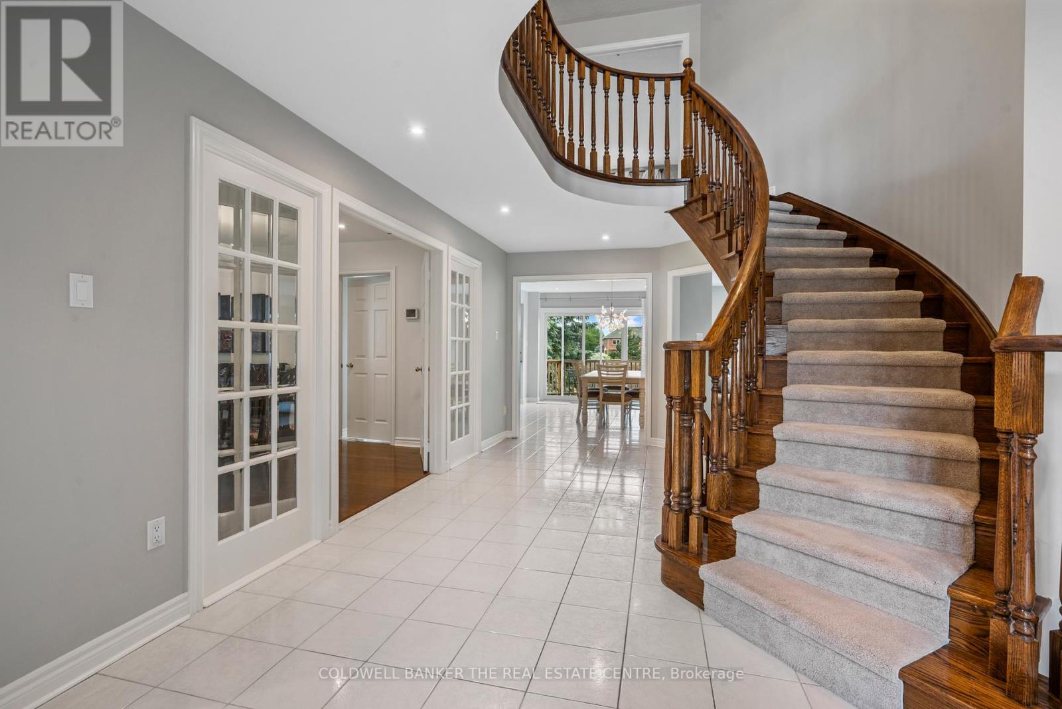
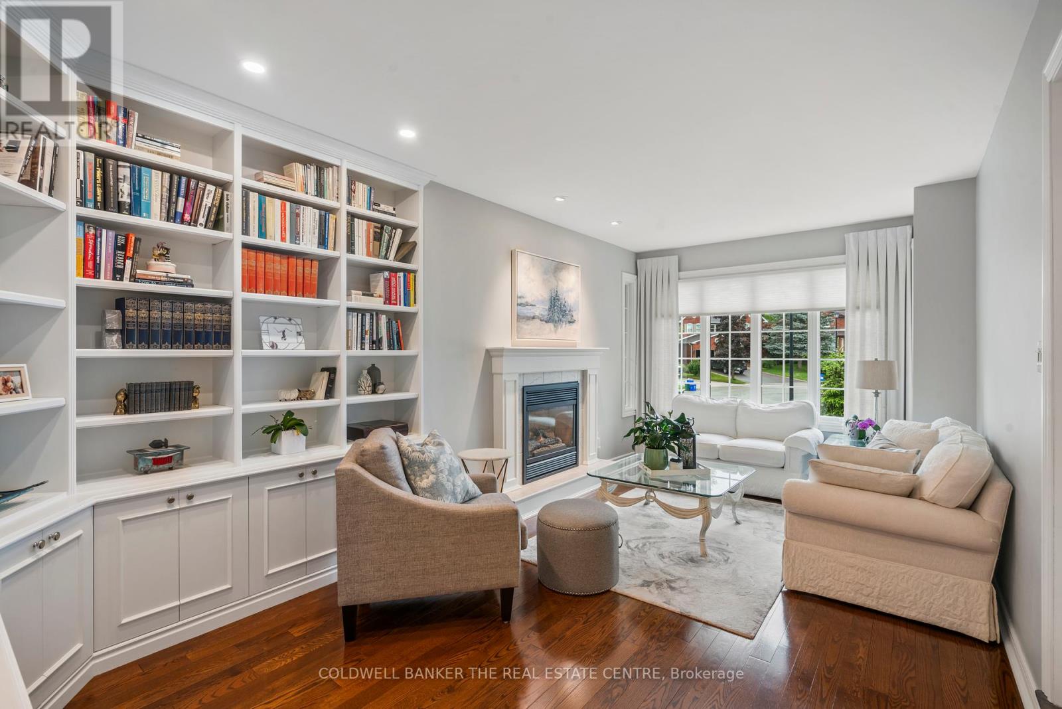
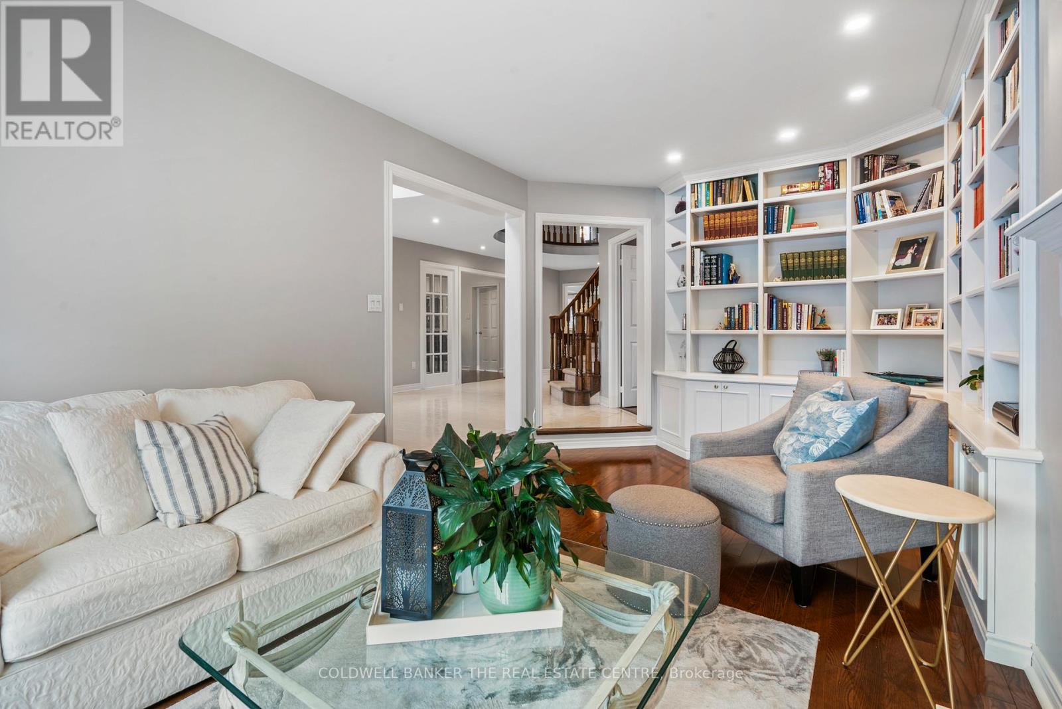
$1,749,500
384 AMBERLEE COURT
Newmarket, Ontario, Ontario, L3X1E8
MLS® Number: N12269412
Property description
Stunning Renovated Home At the End of a Quiet Court* Private Lot* Updated Throughout* 4 Spacious Bedrooms* 5 Washrooms* Over 3750 sq-ft* Main Floor Office or Den* 3 Gas Fireplaces With Custom Mantles* Family Room Features Hardwood Floors and Built-in Cabinetry* Gourmet Eat-in Kitchen With Island, Tile Backsplash & Granite Countertops* Overlooks Living Room w/ Custom Gas Fireplace and Automatic Blinds* Kitchen Walk-out to Large Deck and Elevated Views* Upgraded Hudson Valley Kitchen Lights(2024)* Expansive and Open Grand Foyer* Hardwood Floors & Ceramics On Main Floor* Large Master Bedroom With a 5 Pc Ensuite & Walk-in Closet* 2nd Bedroom With Recently Renovated 4 Pc Ensuite(2025)* Dining Room Updated(2025)* Upgraded/Custom Window Coverings* Finished Open Concept Walk-Out Basement With Custom Oak Bar, Gas Fireplace With Wood Mantle, Wet Bar & Wine Cellar* Basement Over 1700 sq.ft With a 3 Pc Washroom* This Home is Move-In Ready* Excellent Location in Glenway Close to Shopping, Schools, Amenities, Highways, Transit & GO*
Building information
Type
*****
Age
*****
Amenities
*****
Appliances
*****
Basement Development
*****
Basement Features
*****
Basement Type
*****
Construction Style Attachment
*****
Cooling Type
*****
Exterior Finish
*****
Fireplace Present
*****
FireplaceTotal
*****
Flooring Type
*****
Foundation Type
*****
Half Bath Total
*****
Heating Fuel
*****
Heating Type
*****
Size Interior
*****
Stories Total
*****
Utility Water
*****
Land information
Amenities
*****
Fence Type
*****
Sewer
*****
Size Depth
*****
Size Frontage
*****
Size Irregular
*****
Size Total
*****
Rooms
Main level
Family room
*****
Office
*****
Kitchen
*****
Dining room
*****
Living room
*****
Basement
Recreational, Games room
*****
Second level
Bedroom 4
*****
Bedroom 3
*****
Bedroom 2
*****
Primary Bedroom
*****
Main level
Family room
*****
Office
*****
Kitchen
*****
Dining room
*****
Living room
*****
Basement
Recreational, Games room
*****
Second level
Bedroom 4
*****
Bedroom 3
*****
Bedroom 2
*****
Primary Bedroom
*****
Main level
Family room
*****
Office
*****
Kitchen
*****
Dining room
*****
Living room
*****
Basement
Recreational, Games room
*****
Second level
Bedroom 4
*****
Bedroom 3
*****
Bedroom 2
*****
Primary Bedroom
*****
Main level
Family room
*****
Office
*****
Kitchen
*****
Dining room
*****
Living room
*****
Basement
Recreational, Games room
*****
Second level
Bedroom 4
*****
Bedroom 3
*****
Bedroom 2
*****
Primary Bedroom
*****
Main level
Family room
*****
Office
*****
Kitchen
*****
Dining room
*****
Living room
*****
Basement
Recreational, Games room
*****
Second level
Bedroom 4
*****
Bedroom 3
*****
Bedroom 2
*****
Primary Bedroom
*****
Courtesy of COLDWELL BANKER THE REAL ESTATE CENTRE
Book a Showing for this property
Please note that filling out this form you'll be registered and your phone number without the +1 part will be used as a password.
