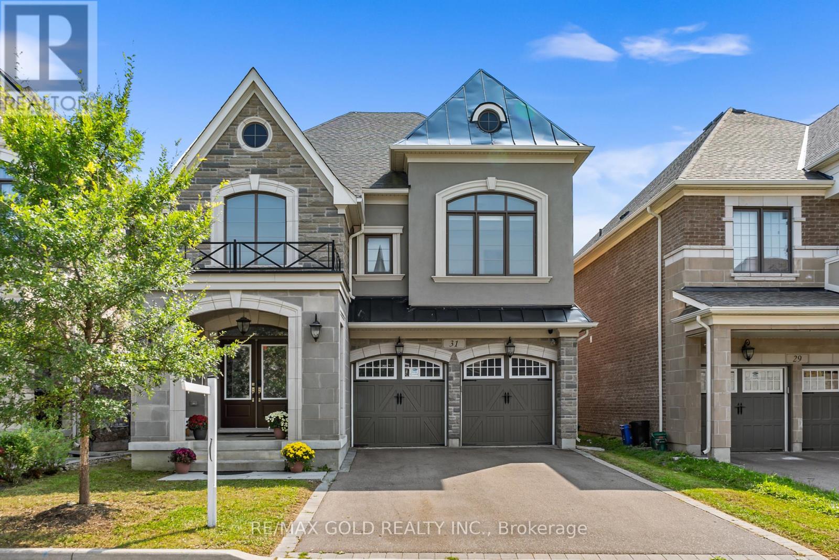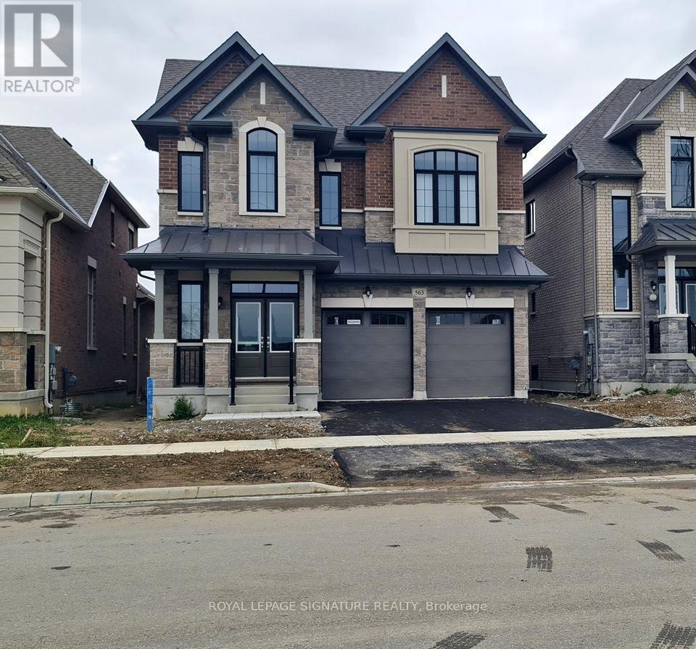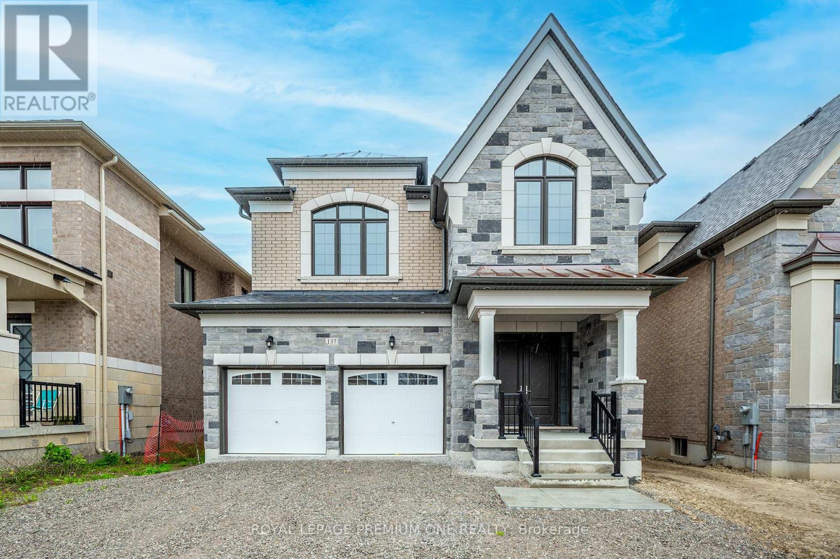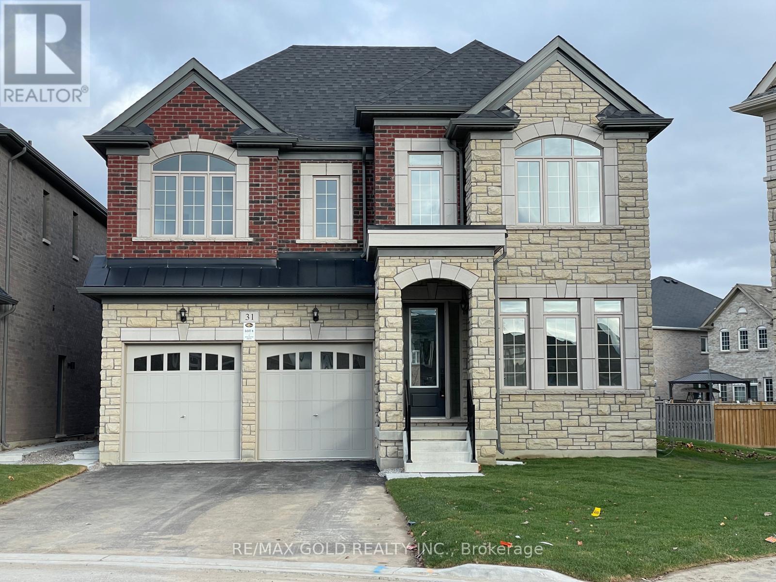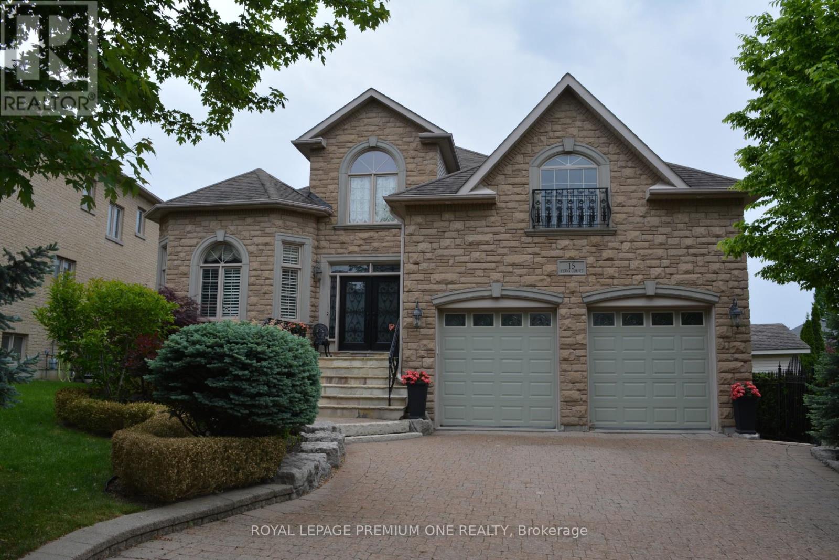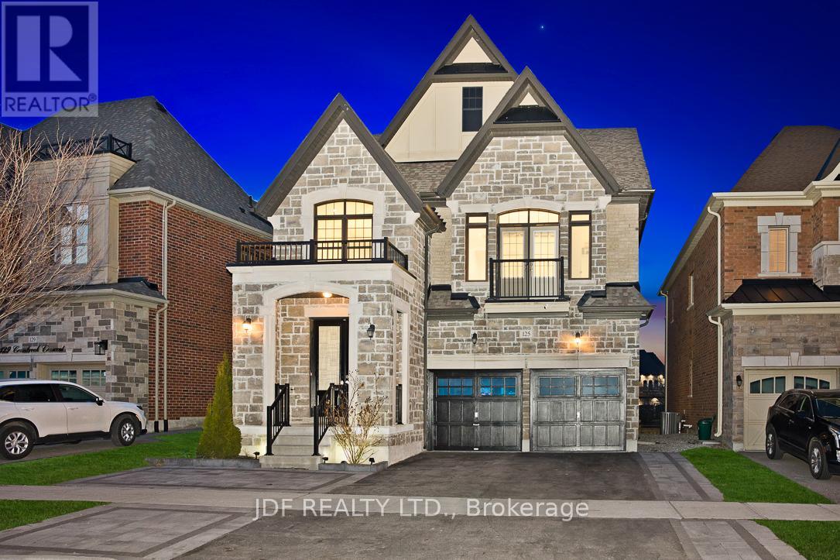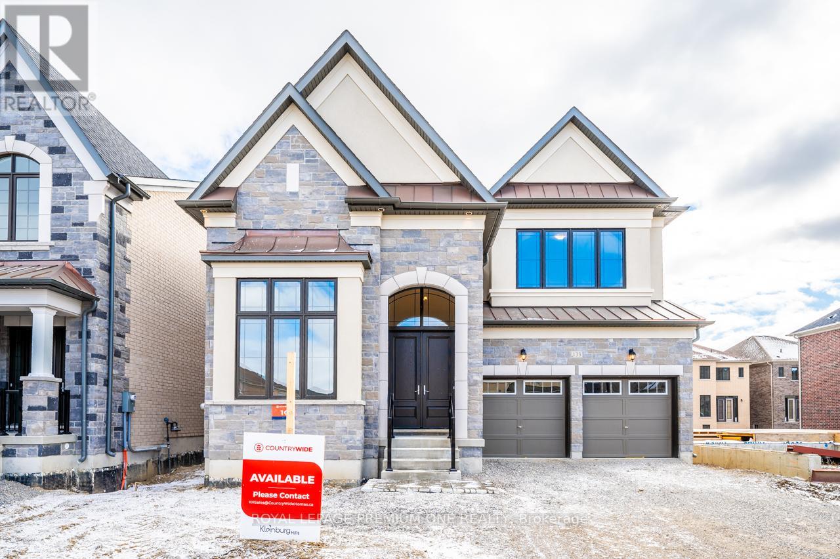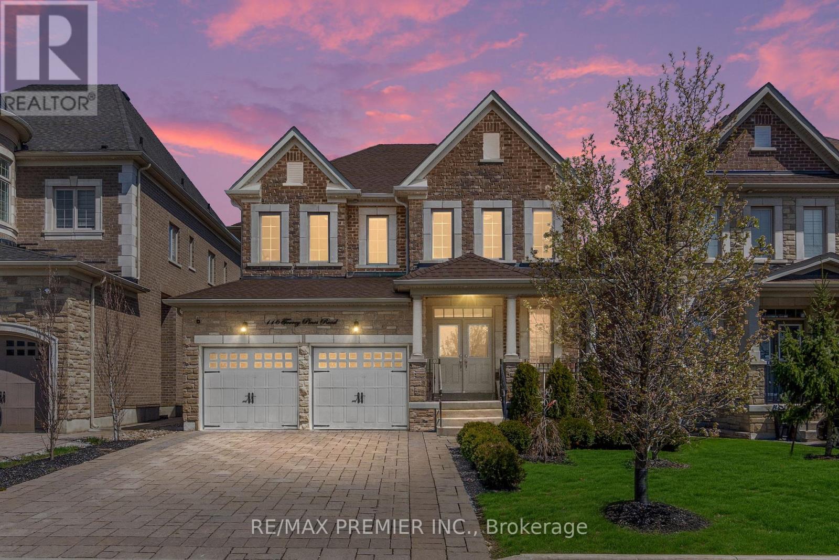Free account required
Unlock the full potential of your property search with a free account! Here's what you'll gain immediate access to:
- Exclusive Access to Every Listing
- Personalized Search Experience
- Favorite Properties at Your Fingertips
- Stay Ahead with Email Alerts
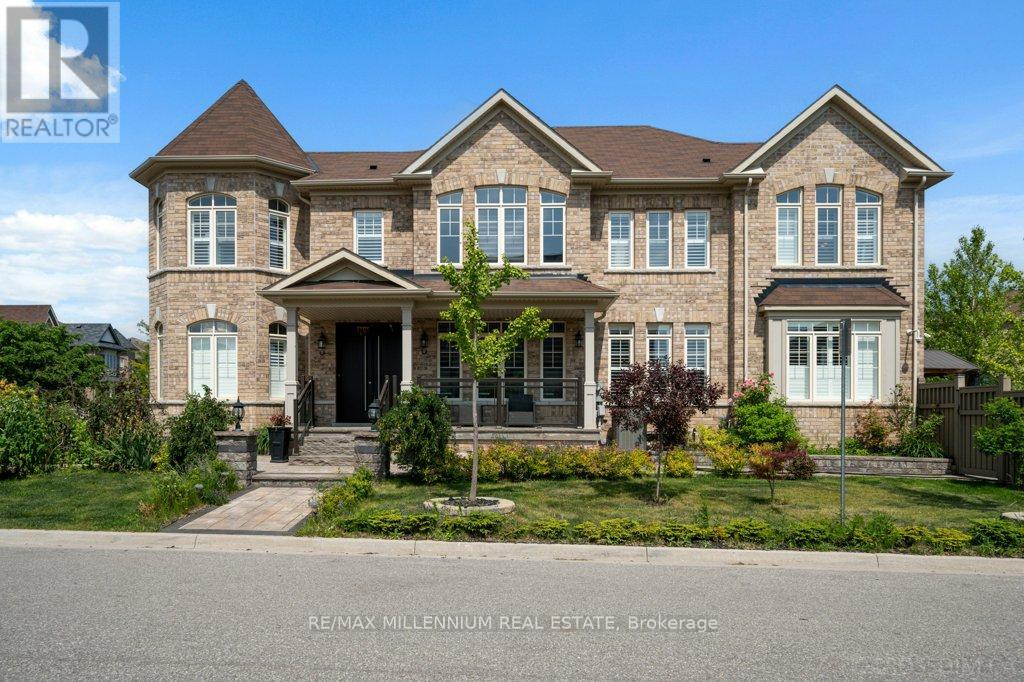
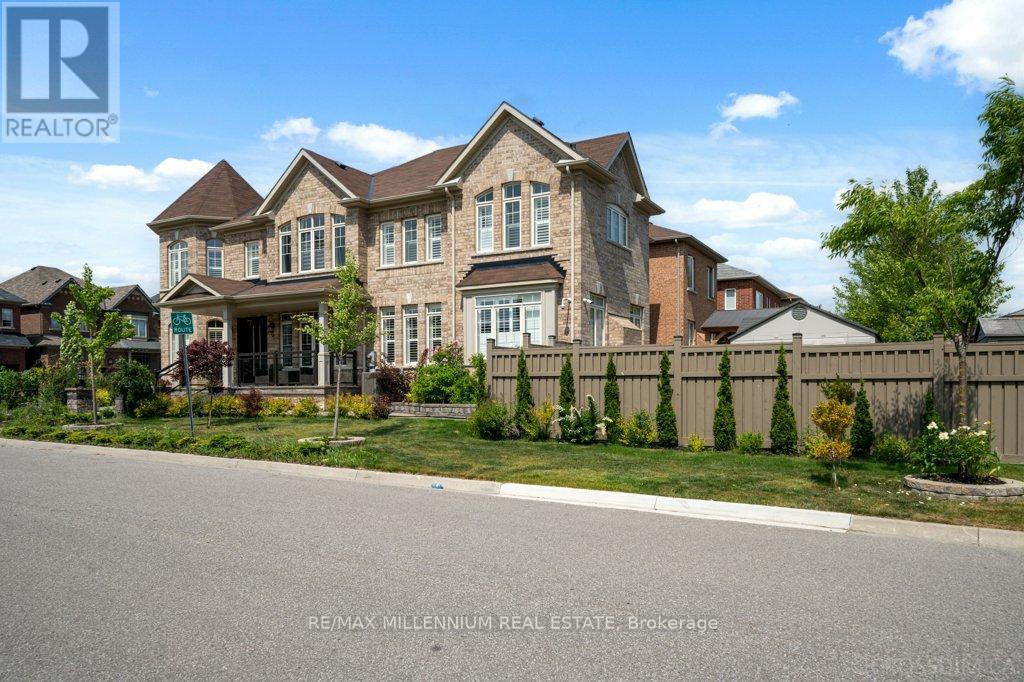
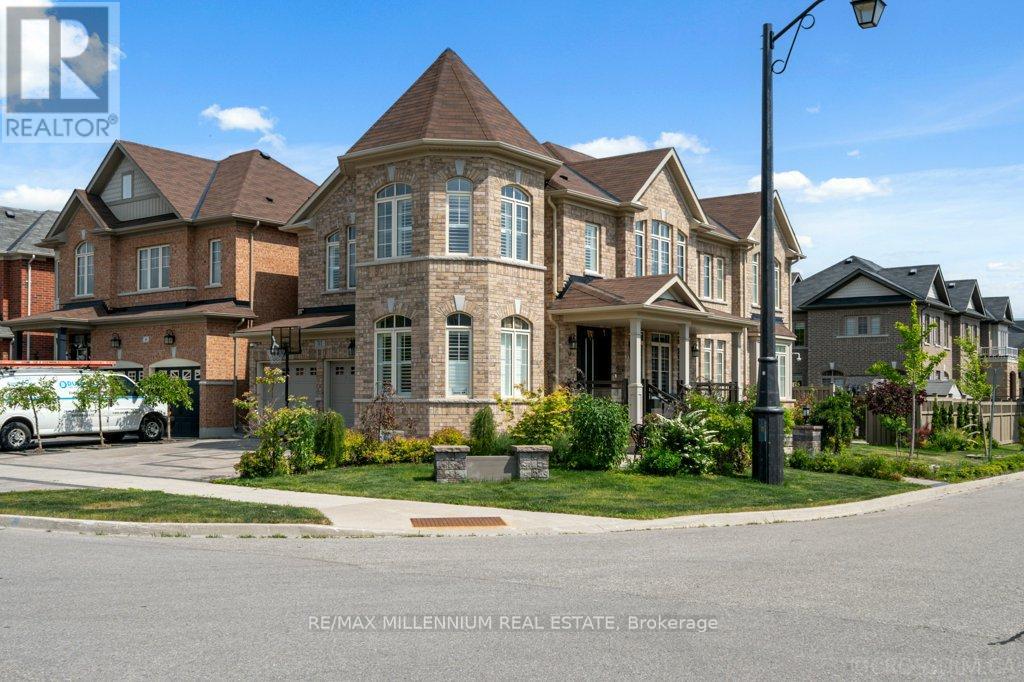
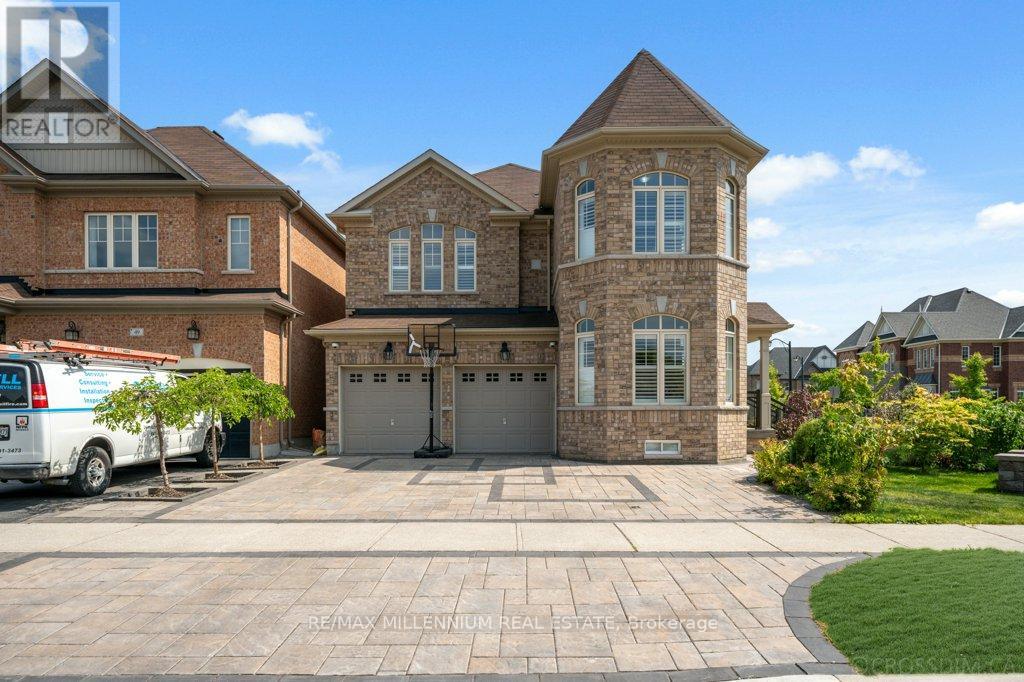
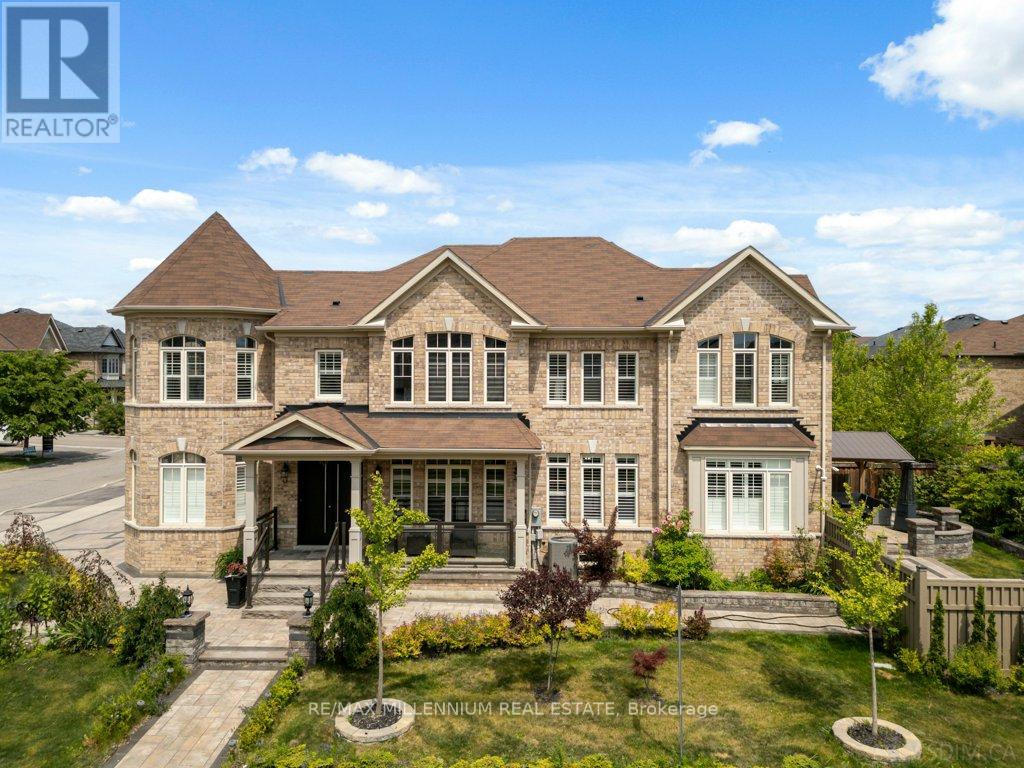
$2,199,990
51 KINCARDINE STREET
Vaughan, Ontario, Ontario, L4H4H7
MLS® Number: N12267157
Property description
**Discover Your Dream Oasis in Kleinburg** Welcome to your stunning new home, where elegance meets modern convenience! Nestled in a serene neighbourhood of Kleinburg, this captivating residence offers the perfect blend of style, comfort, and outdoor beauty. As you approach the property, you'll be greeted by a captivating full interlocking front and drive that exudes curb appeal and sophistication. The meticulously designed landscaping not only enhances the home's visual charm but is also complemented by a state-of-the-art sprinkler system-ensuring your vibrant gardens remain lush and inviting with minimal effort.But the true gem awaits just outside: your private backyard sanctuary! Whether you envision lively summer barbecues or tranquil evenings under the stars, this beautifully landscaped outdoor retreat is ready to accommodate it all. Surrounded by colourful planting beds bursting with seasonal blooms, you can easily unwind in your own slice of paradiseThe interior features an open-concept living area with ample natural light and consistent finishes throughout. The spacious living area seamlessly flows into a gourmet kitchen equipped with Equipped with high-end Wolf appliances, including a state-of-the-art gas range, wall oven, microwave, and Sub-Zero fridge, culinary experiences are elevated to new heights.Step into this beautifully designed residence and be greeted by gleaming hardwood floors that flow seamlessly throughout the house, creating a warm and inviting atmosphere. The spacious open-concept layout is perfect for modern living, offering ample natural light.
Building information
Type
*****
Amenities
*****
Appliances
*****
Basement Type
*****
Construction Style Attachment
*****
Cooling Type
*****
Exterior Finish
*****
Fireplace Present
*****
FireplaceTotal
*****
Fire Protection
*****
Flooring Type
*****
Foundation Type
*****
Half Bath Total
*****
Heating Fuel
*****
Heating Type
*****
Size Interior
*****
Stories Total
*****
Utility Water
*****
Land information
Amenities
*****
Landscape Features
*****
Sewer
*****
Size Depth
*****
Size Frontage
*****
Size Irregular
*****
Size Total
*****
Rooms
Main level
Laundry room
*****
Dining room
*****
Living room
*****
Family room
*****
Eating area
*****
Kitchen
*****
Basement
Recreational, Games room
*****
Office
*****
Bedroom 5
*****
Second level
Bedroom 4
*****
Bedroom 3
*****
Bedroom 2
*****
Primary Bedroom
*****
Main level
Laundry room
*****
Dining room
*****
Living room
*****
Family room
*****
Eating area
*****
Kitchen
*****
Basement
Recreational, Games room
*****
Office
*****
Bedroom 5
*****
Second level
Bedroom 4
*****
Bedroom 3
*****
Bedroom 2
*****
Primary Bedroom
*****
Main level
Laundry room
*****
Dining room
*****
Living room
*****
Family room
*****
Eating area
*****
Kitchen
*****
Basement
Recreational, Games room
*****
Office
*****
Bedroom 5
*****
Second level
Bedroom 4
*****
Bedroom 3
*****
Bedroom 2
*****
Primary Bedroom
*****
Main level
Laundry room
*****
Dining room
*****
Living room
*****
Family room
*****
Eating area
*****
Kitchen
*****
Basement
Recreational, Games room
*****
Office
*****
Bedroom 5
*****
Second level
Bedroom 4
*****
Bedroom 3
*****
Courtesy of RE/MAX MILLENNIUM REAL ESTATE
Book a Showing for this property
Please note that filling out this form you'll be registered and your phone number without the +1 part will be used as a password.
