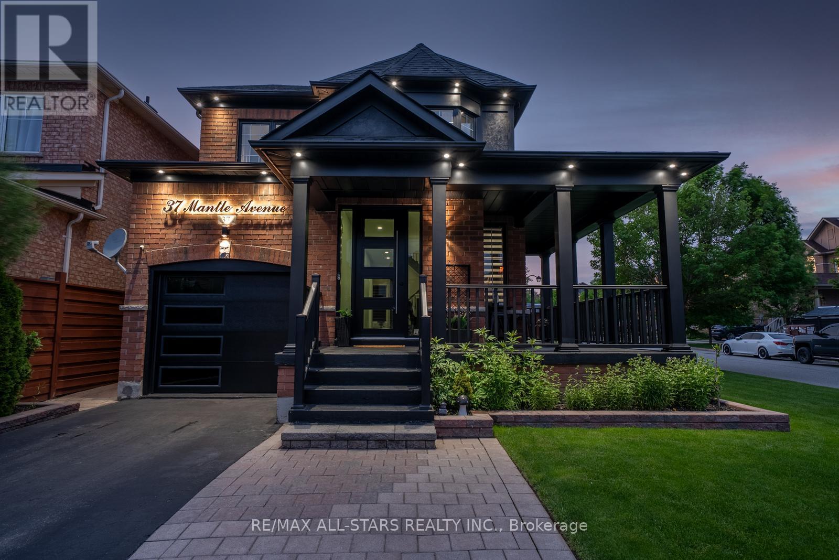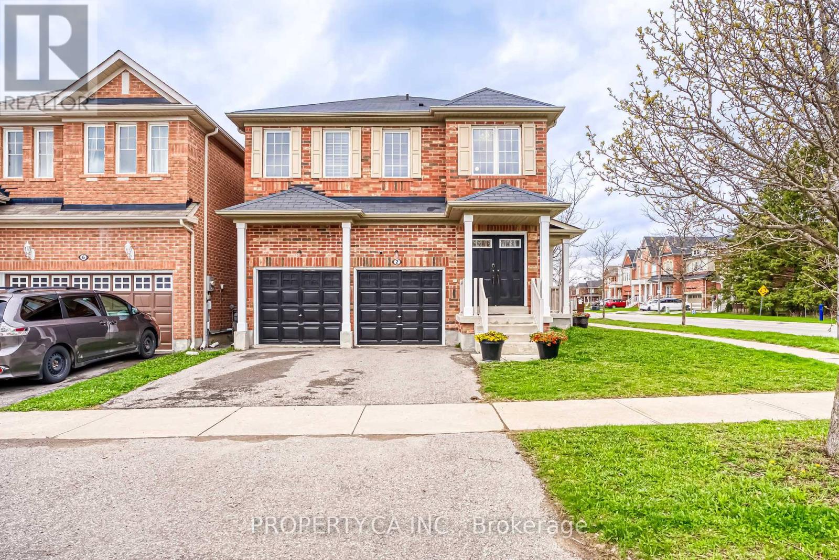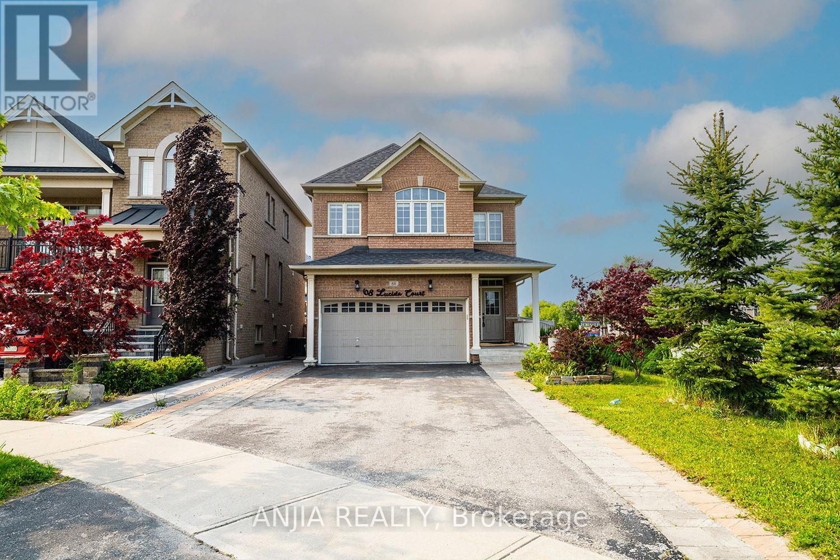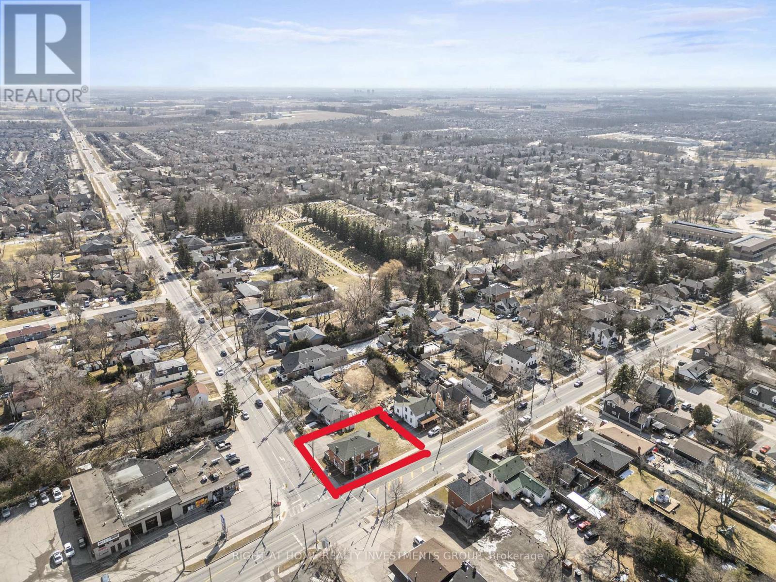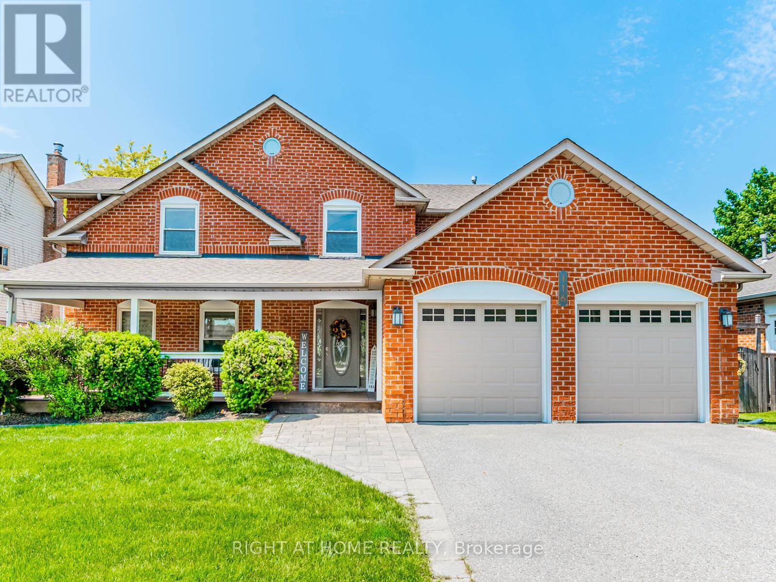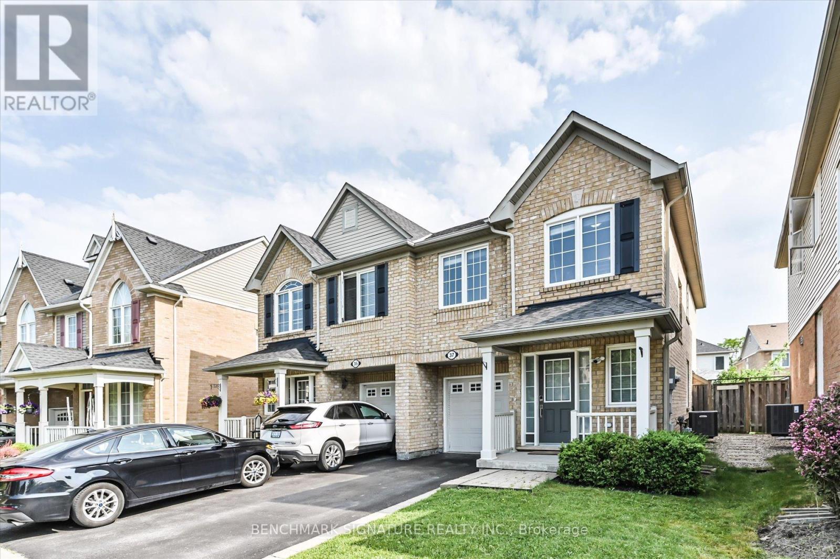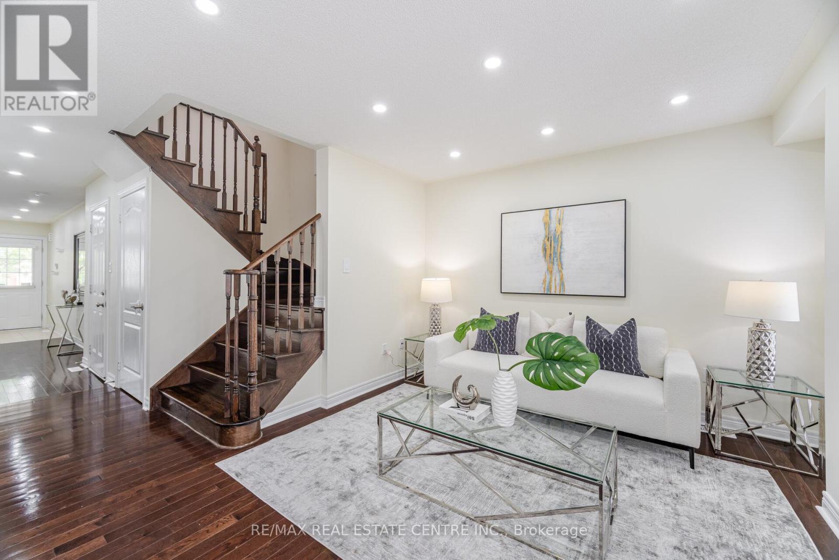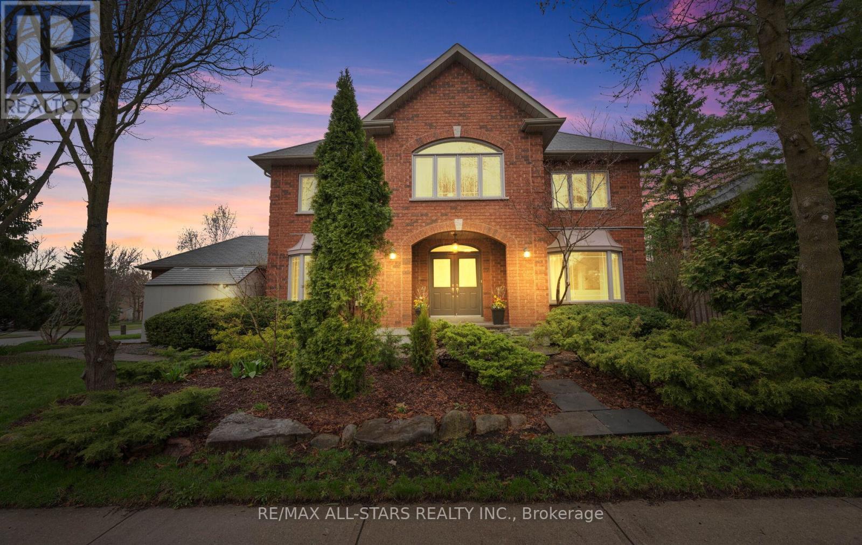Free account required
Unlock the full potential of your property search with a free account! Here's what you'll gain immediate access to:
- Exclusive Access to Every Listing
- Personalized Search Experience
- Favorite Properties at Your Fingertips
- Stay Ahead with Email Alerts
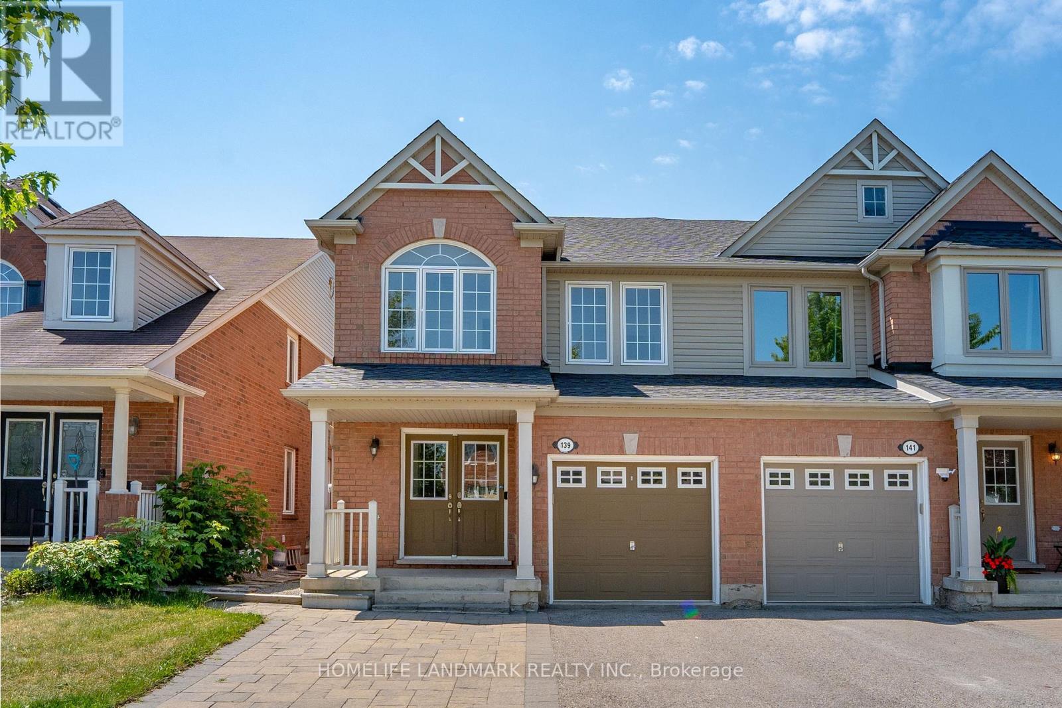
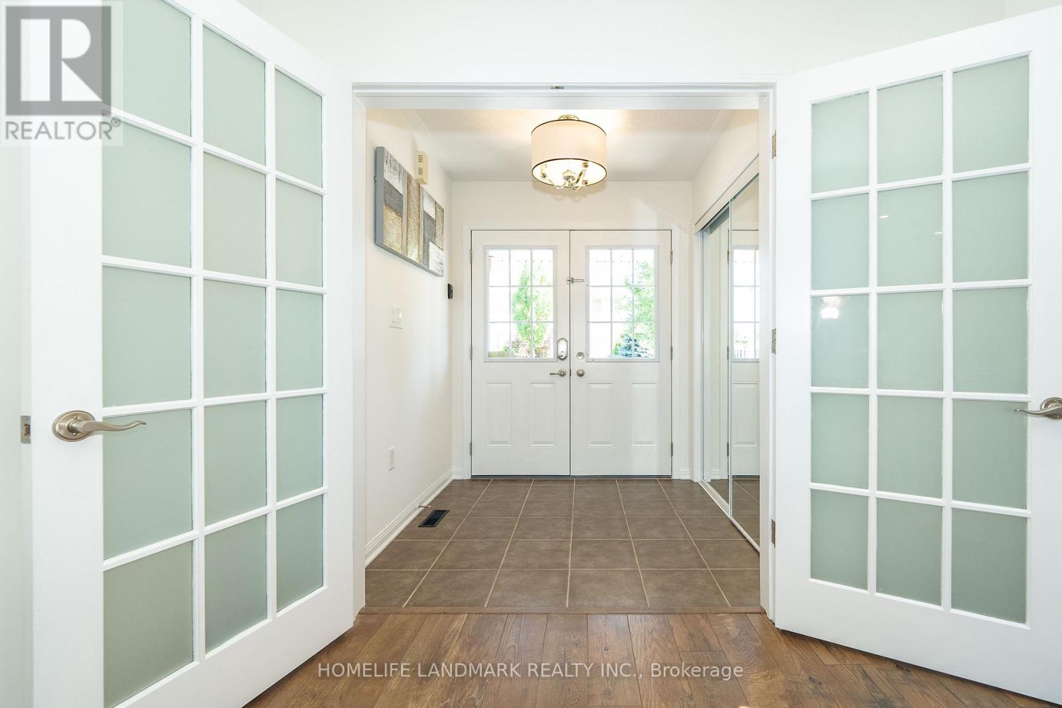
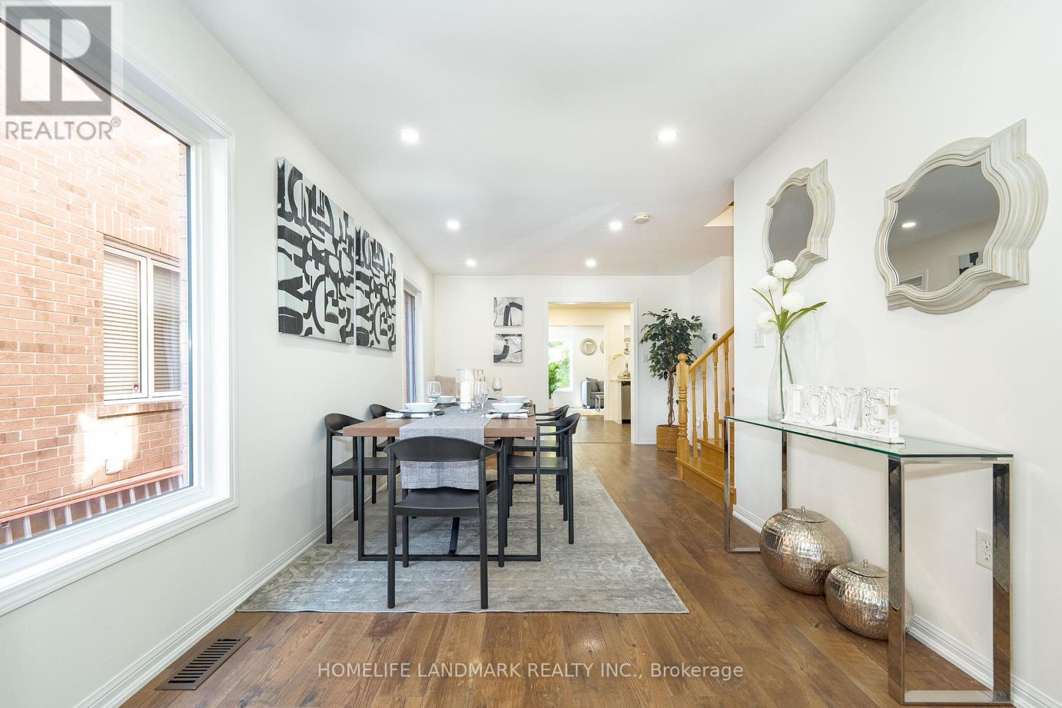
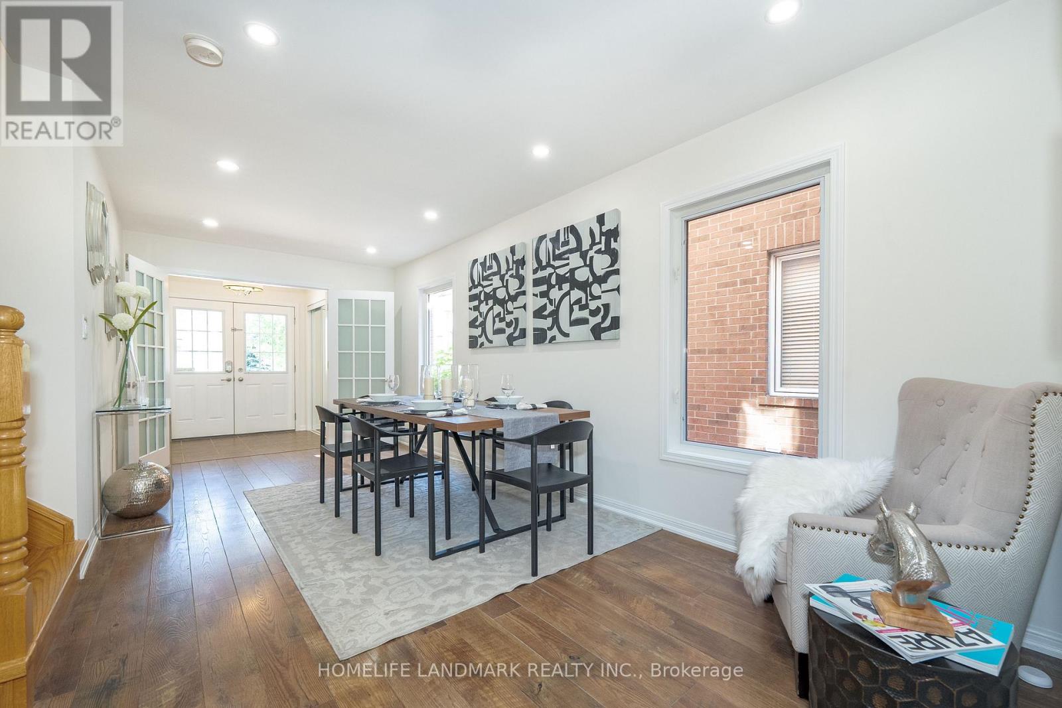
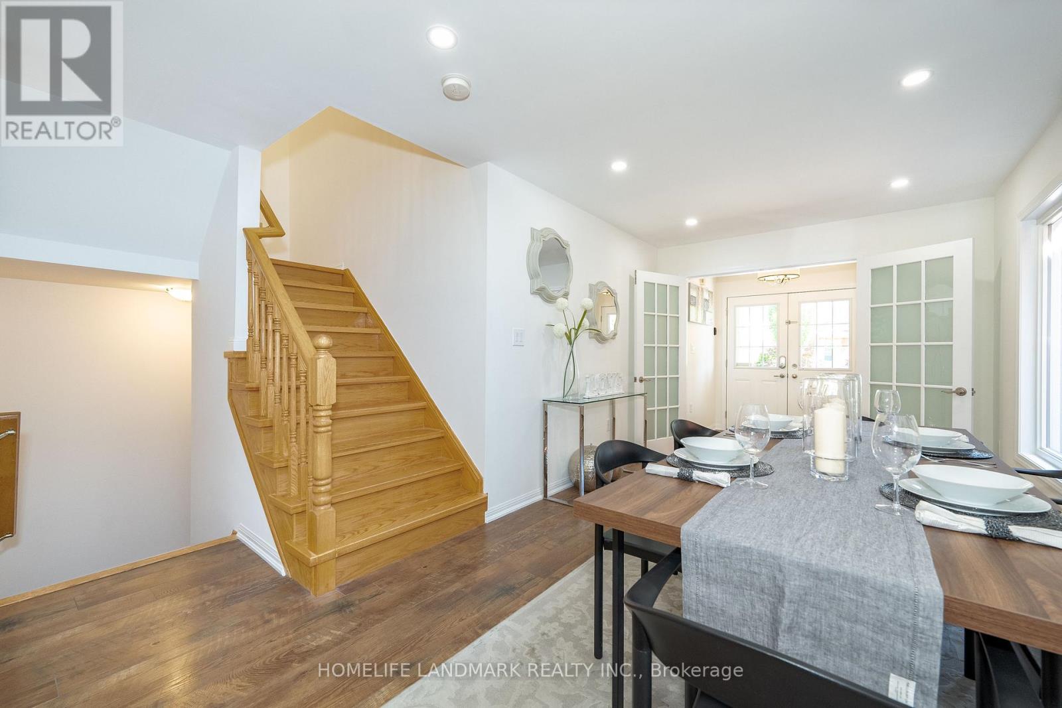
$1,138,000
139 DOUGHERTY CRESCENT
Whitchurch-Stouffville, Ontario, Ontario, L4A0A7
MLS® Number: N12266490
Property description
**Move-in Ready Semi-Detached Home Backs to Green Space with Walk-Out Basement!**. Discover this beautifully maintained semi-detached home featuring a rare walk-out basement and a thoughtfully designed open-concept floor plan. With **4 generous-sized bedrooms upstairs** and **3 bathrooms**, this home is perfect for growing families or those who love to entertain.The inviting renovated kitchen (2025) seamlessly flows into the spacious family room, creating a warm and welcoming space for gatherings. Rich laminate plank flooring throughout the combined living and dining areas adds elegance and ease of maintenanceideal for both relaxing and hosting guests.Retreat to the cozy master bedroom complete with a walk-in closet and a luxurious 4-piece ensuite. The front bedroom boasts a dramatic vaulted ceiling and a large picture window, flooding the room with natural light. Additional highlights include convenient second-floor laundry and a versatile walk-out basement, perfect for a recreation room or home office.Nestled in a highly desirable Whitchurch-Stouffville neighbourhood, this home is just minutes from top-rated schools, beautiful parks, shopping, and the GO Train, making commuting a breeze. Step outside to your private backyard oasis with direct access to green spaceperfect for family activities or enjoying peaceful evenings. Major updates add peace of mind: - Roof (2025) - Kitchen Renovation (2025) - Washroom & Basement Renovation (2022) Don't miss this opportunity to own a stunning home in a prime location!
Building information
Type
*****
Age
*****
Appliances
*****
Basement Development
*****
Basement Features
*****
Basement Type
*****
Construction Style Attachment
*****
Cooling Type
*****
Exterior Finish
*****
Flooring Type
*****
Foundation Type
*****
Half Bath Total
*****
Heating Fuel
*****
Heating Type
*****
Size Interior
*****
Stories Total
*****
Utility Water
*****
Land information
Sewer
*****
Size Depth
*****
Size Frontage
*****
Size Irregular
*****
Size Total
*****
Rooms
Ground level
Family room
*****
Living room
*****
Dining room
*****
Kitchen
*****
Lower level
Bedroom 5
*****
Recreational, Games room
*****
Second level
Laundry room
*****
Bedroom 4
*****
Bedroom 3
*****
Bedroom 2
*****
Primary Bedroom
*****
Ground level
Family room
*****
Living room
*****
Dining room
*****
Kitchen
*****
Lower level
Bedroom 5
*****
Recreational, Games room
*****
Second level
Laundry room
*****
Bedroom 4
*****
Bedroom 3
*****
Bedroom 2
*****
Primary Bedroom
*****
Ground level
Family room
*****
Living room
*****
Dining room
*****
Kitchen
*****
Lower level
Bedroom 5
*****
Recreational, Games room
*****
Second level
Laundry room
*****
Bedroom 4
*****
Bedroom 3
*****
Bedroom 2
*****
Primary Bedroom
*****
Ground level
Family room
*****
Living room
*****
Dining room
*****
Kitchen
*****
Lower level
Bedroom 5
*****
Recreational, Games room
*****
Second level
Laundry room
*****
Bedroom 4
*****
Bedroom 3
*****
Bedroom 2
*****
Primary Bedroom
*****
Ground level
Family room
*****
Living room
*****
Dining room
*****
Kitchen
*****
Lower level
Bedroom 5
*****
Recreational, Games room
*****
Courtesy of HOMELIFE LANDMARK REALTY INC.
Book a Showing for this property
Please note that filling out this form you'll be registered and your phone number without the +1 part will be used as a password.
