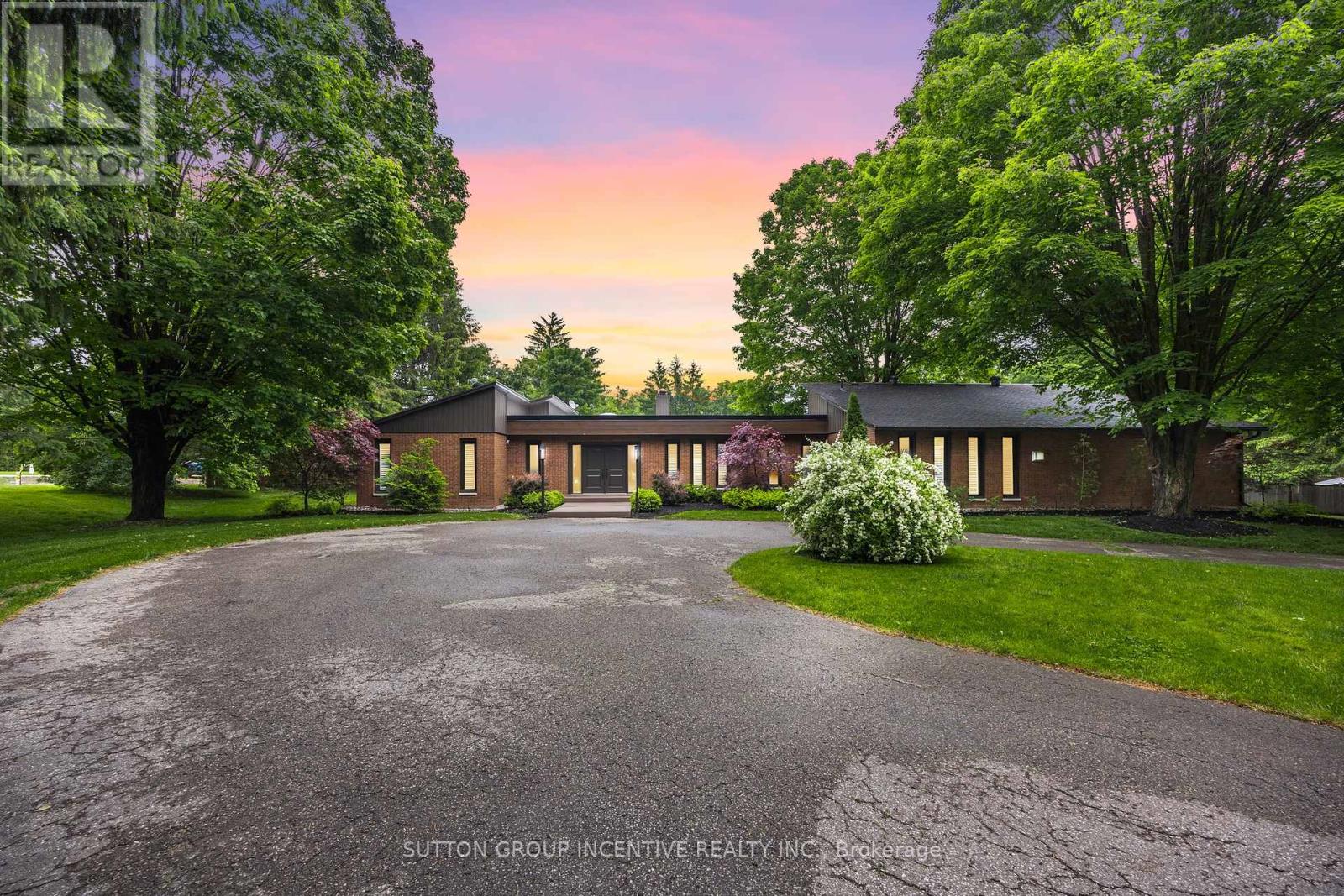Free account required
Unlock the full potential of your property search with a free account! Here's what you'll gain immediate access to:
- Exclusive Access to Every Listing
- Personalized Search Experience
- Favorite Properties at Your Fingertips
- Stay Ahead with Email Alerts
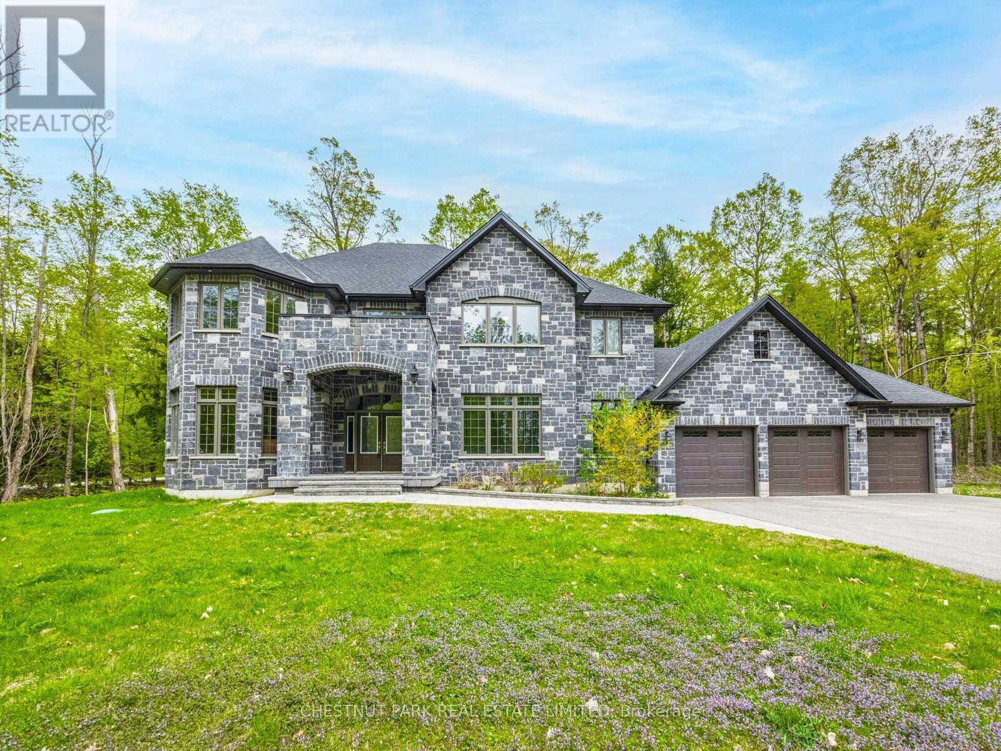
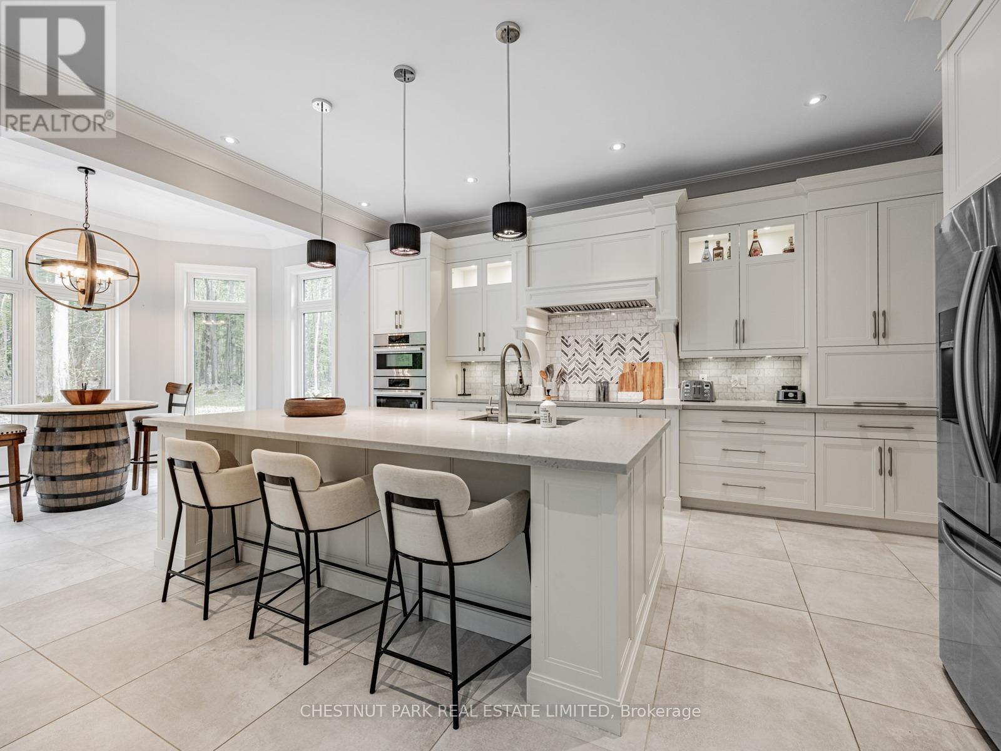
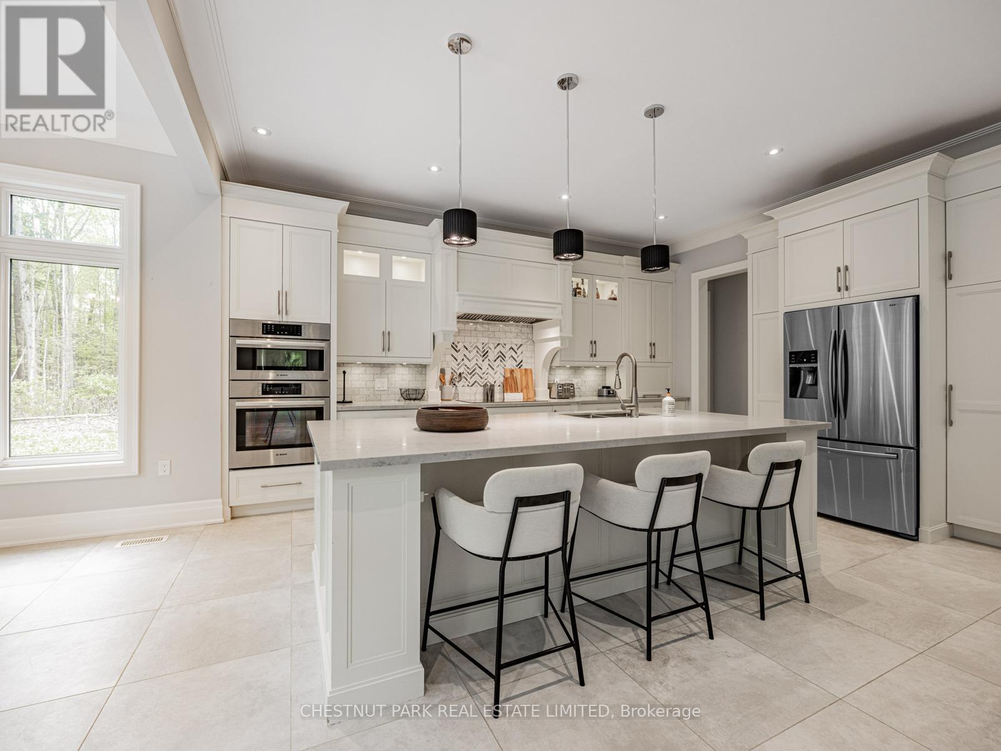
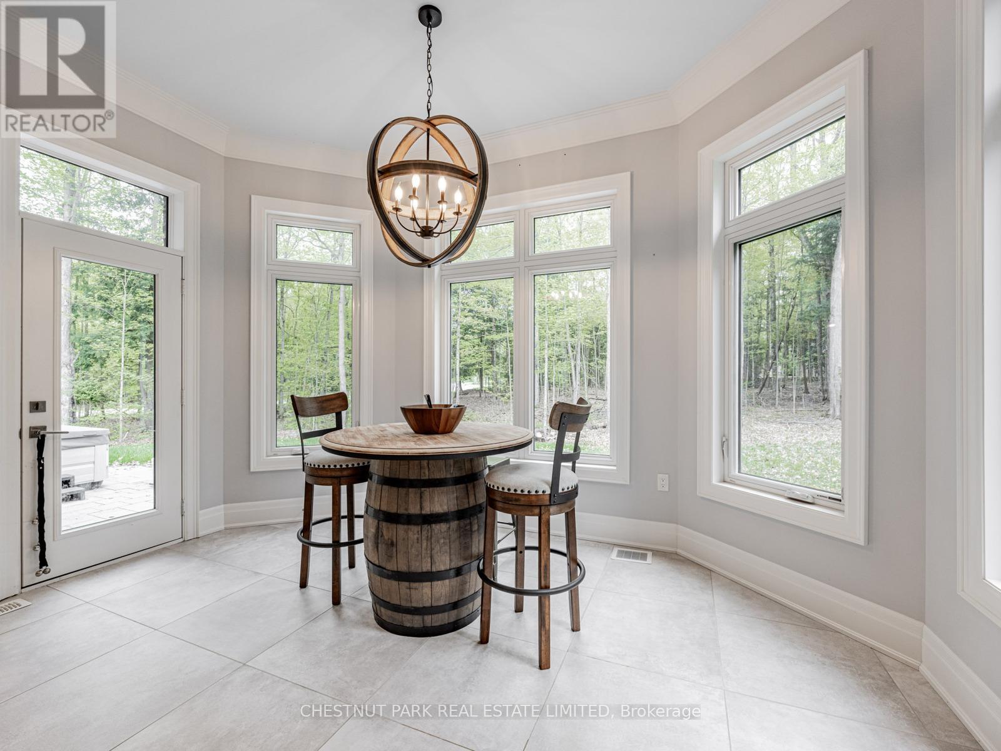
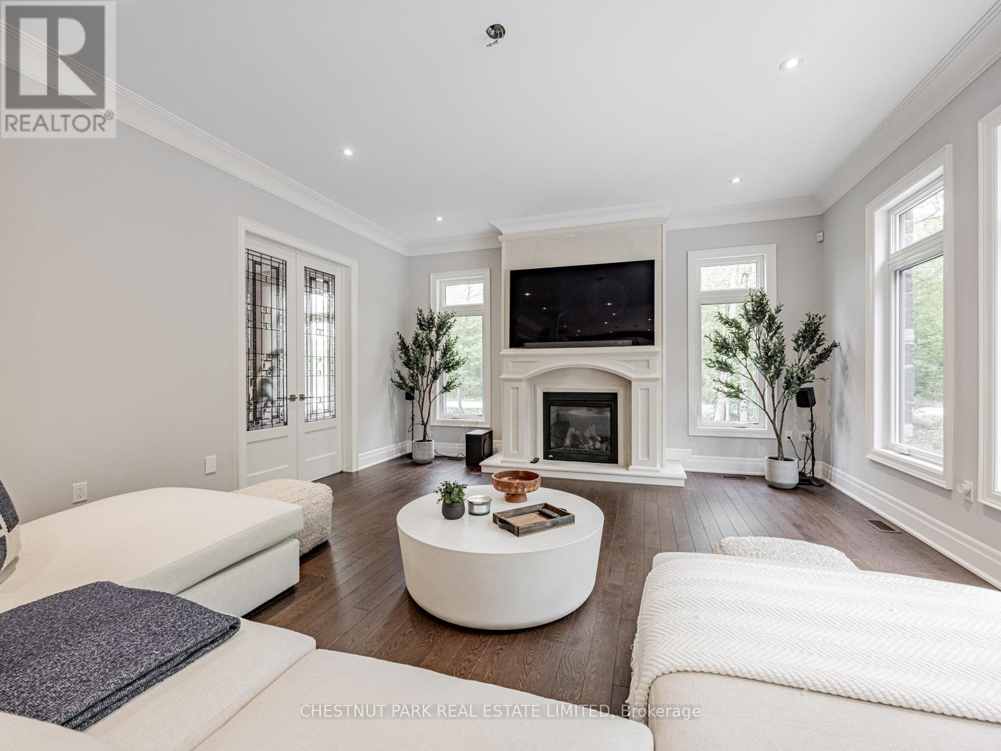
$3,299,999
1185 SHOREVIEW DRIVE
Innisfil, Ontario, Ontario, L9S2L5
MLS® Number: N12253831
Property description
Executive family home engulfed by nature across from Lake Simcoe! Over 6,100 sq ft of finished living space with high end finishes throughout. Located on over 2.4 acres surrounded by mature trees & forest & lots of room for entertaining & kids to play@ Welcoming foyer leads you to formal dining room, family room with French doors & bay windows, combined with office space perfect for working from home. Gorgeous chef's kitchen with built-in stainless steel appliances, breakfast nook, butler's kitchen, & walk out to backyard patio, great for entertaining! Living room w/gas fireplace. Huge primary bedroom has walk in closet and spa like 5 piece ensuite. 3 additional bedrooms each with closet space & ensuite's! Fully finished basement has additional bedroom, 3 piece bath, wet bar, large rec room and games room, perfect hangout space! Backyard with huge patio space & tons of greenspace and irrigation. Minutes to Friday Harbour, Allendale Golf Course, parks, schools, shopping centres with ALL amenities and hop skip and jump to Barrie and transit to Toronto.
Building information
Type
*****
Age
*****
Appliances
*****
Basement Type
*****
Construction Style Attachment
*****
Cooling Type
*****
Exterior Finish
*****
Fireplace Present
*****
Half Bath Total
*****
Heating Fuel
*****
Heating Type
*****
Size Interior
*****
Stories Total
*****
Land information
Amenities
*****
Sewer
*****
Size Depth
*****
Size Frontage
*****
Size Irregular
*****
Size Total
*****
Rooms
Main level
Office
*****
Living room
*****
Kitchen
*****
Dining room
*****
Basement
Recreational, Games room
*****
Bedroom 5
*****
Other
*****
Exercise room
*****
Second level
Bedroom 4
*****
Bedroom 3
*****
Bedroom 2
*****
Primary Bedroom
*****
Main level
Office
*****
Living room
*****
Kitchen
*****
Dining room
*****
Basement
Recreational, Games room
*****
Bedroom 5
*****
Other
*****
Exercise room
*****
Second level
Bedroom 4
*****
Bedroom 3
*****
Bedroom 2
*****
Primary Bedroom
*****
Courtesy of CHESTNUT PARK REAL ESTATE LIMITED
Book a Showing for this property
Please note that filling out this form you'll be registered and your phone number without the +1 part will be used as a password.
