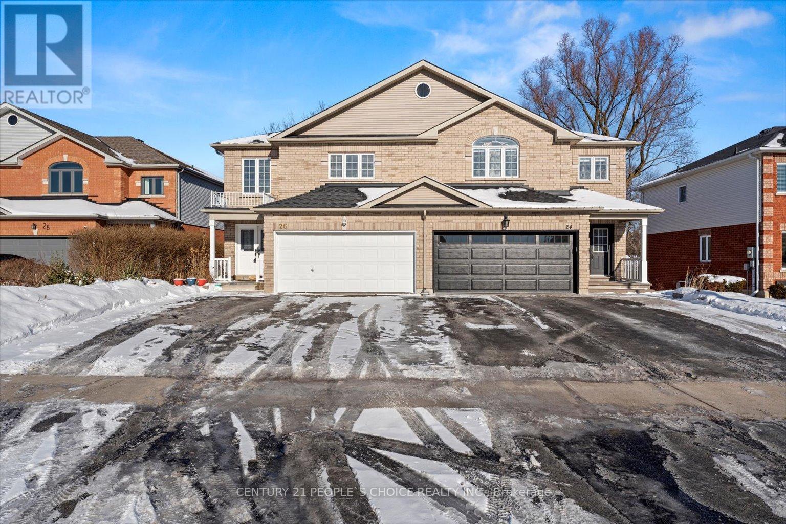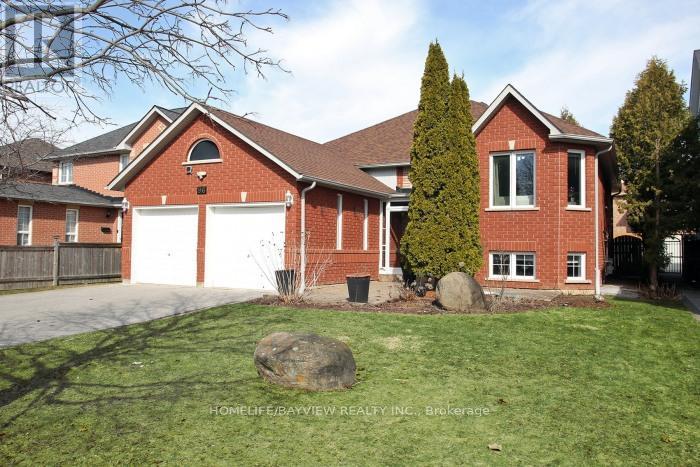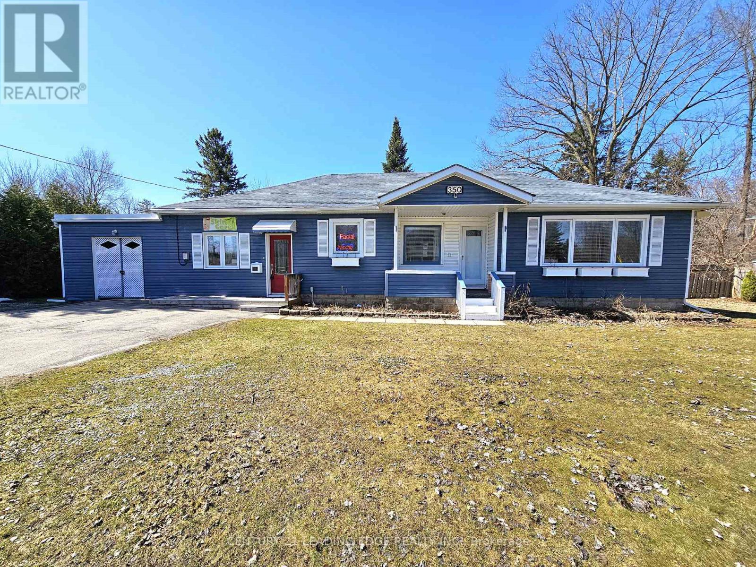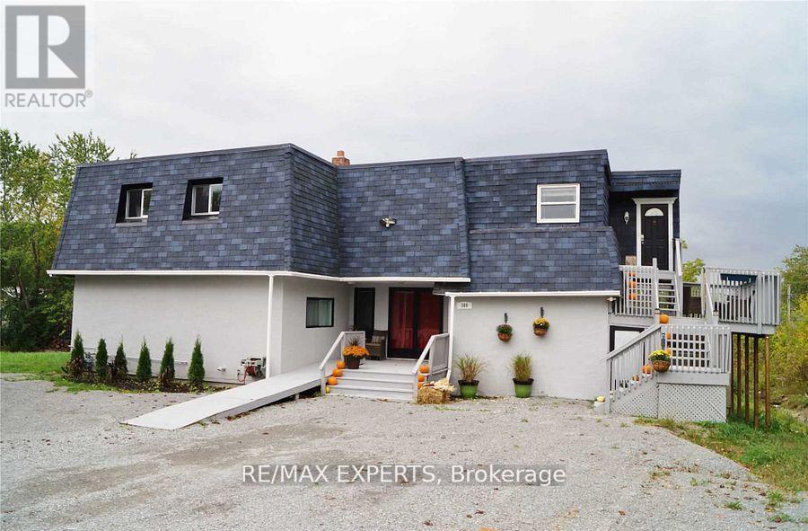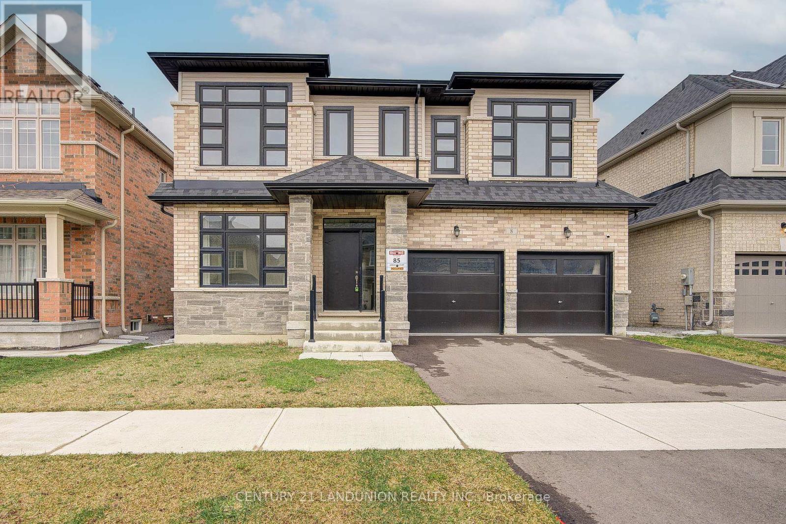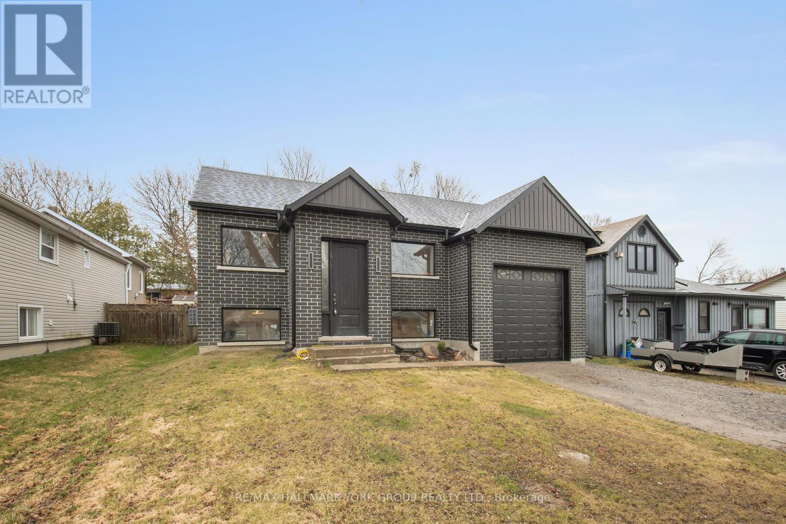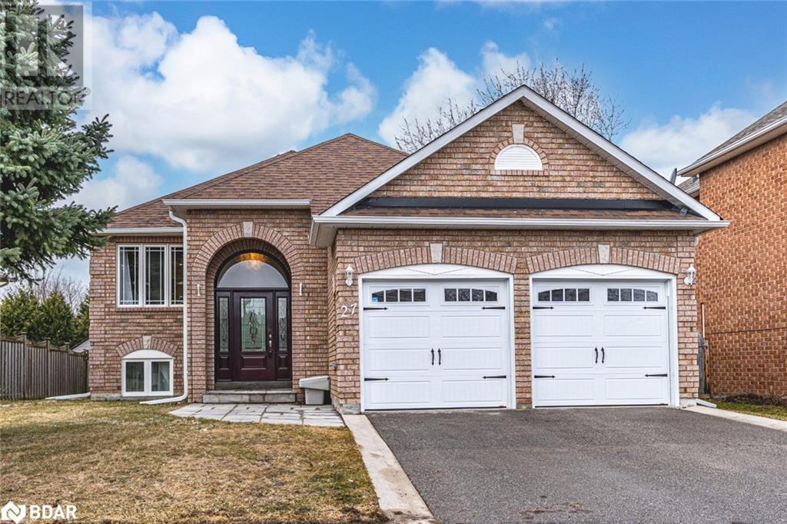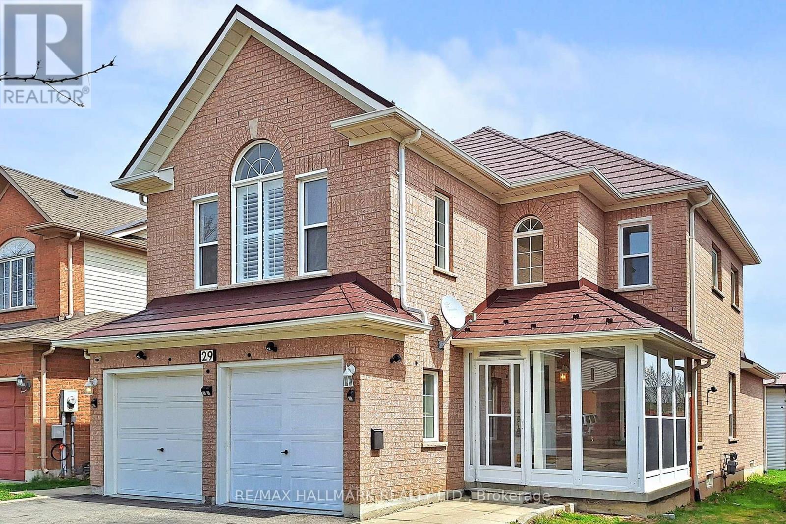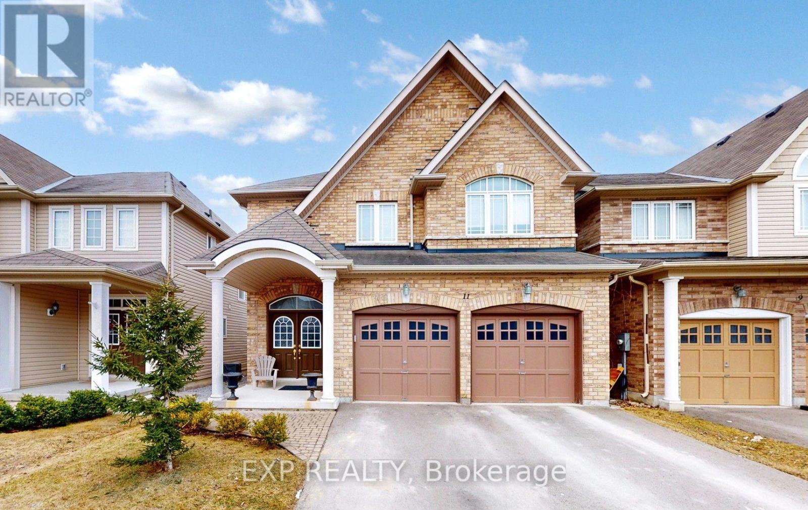Free account required
Unlock the full potential of your property search with a free account! Here's what you'll gain immediate access to:
- Exclusive Access to Every Listing
- Personalized Search Experience
- Favorite Properties at Your Fingertips
- Stay Ahead with Email Alerts
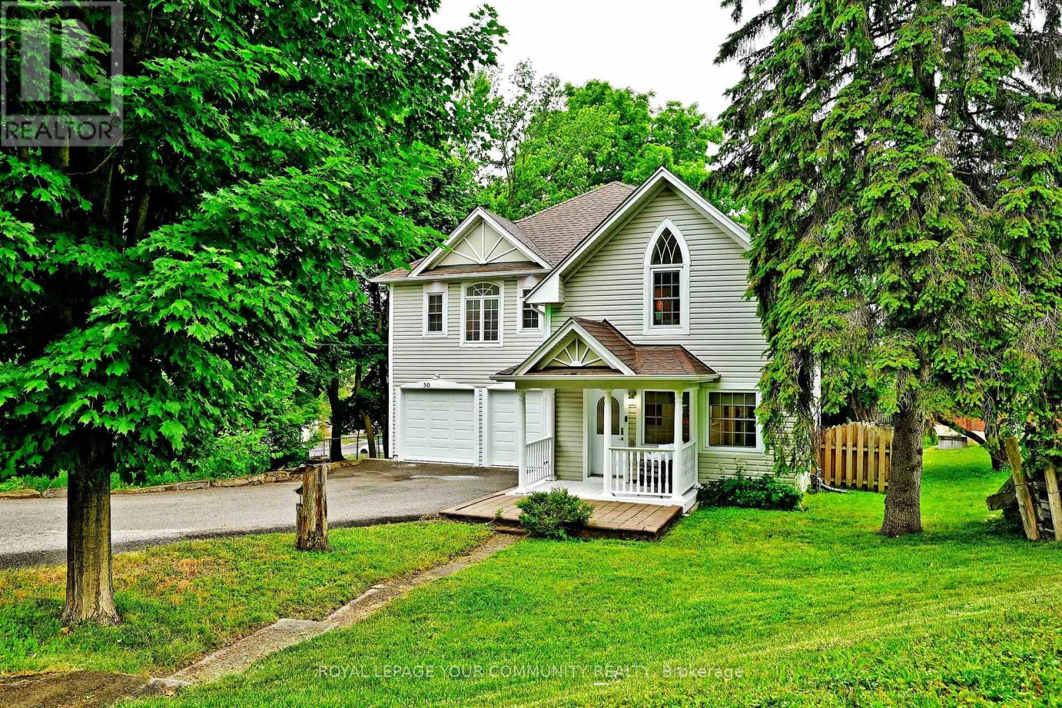
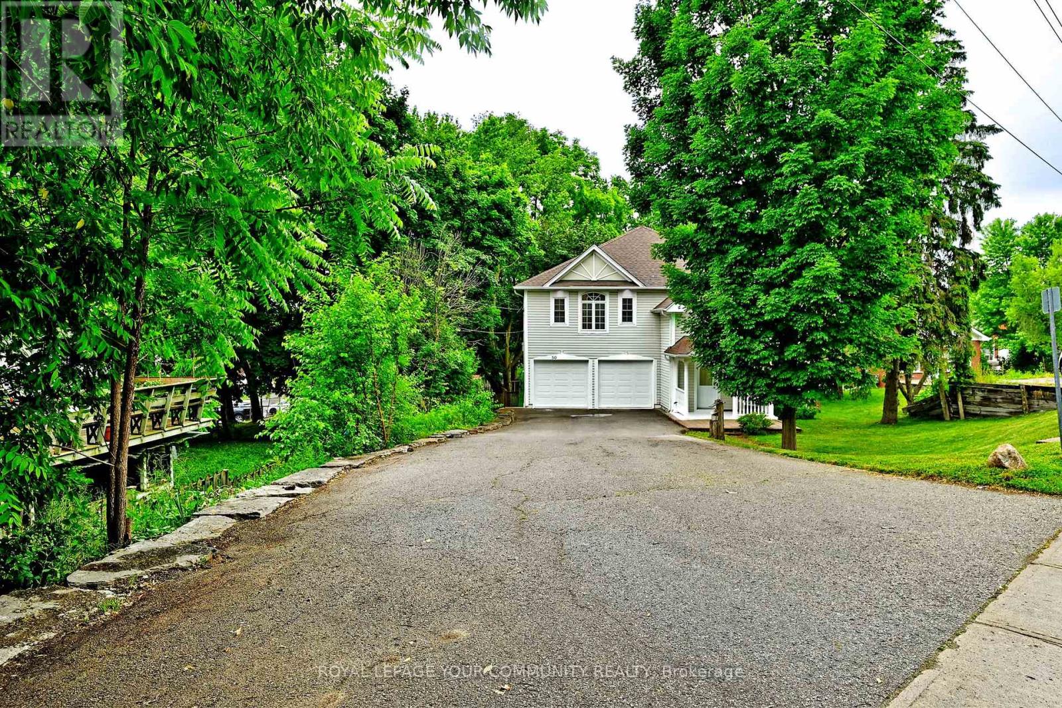
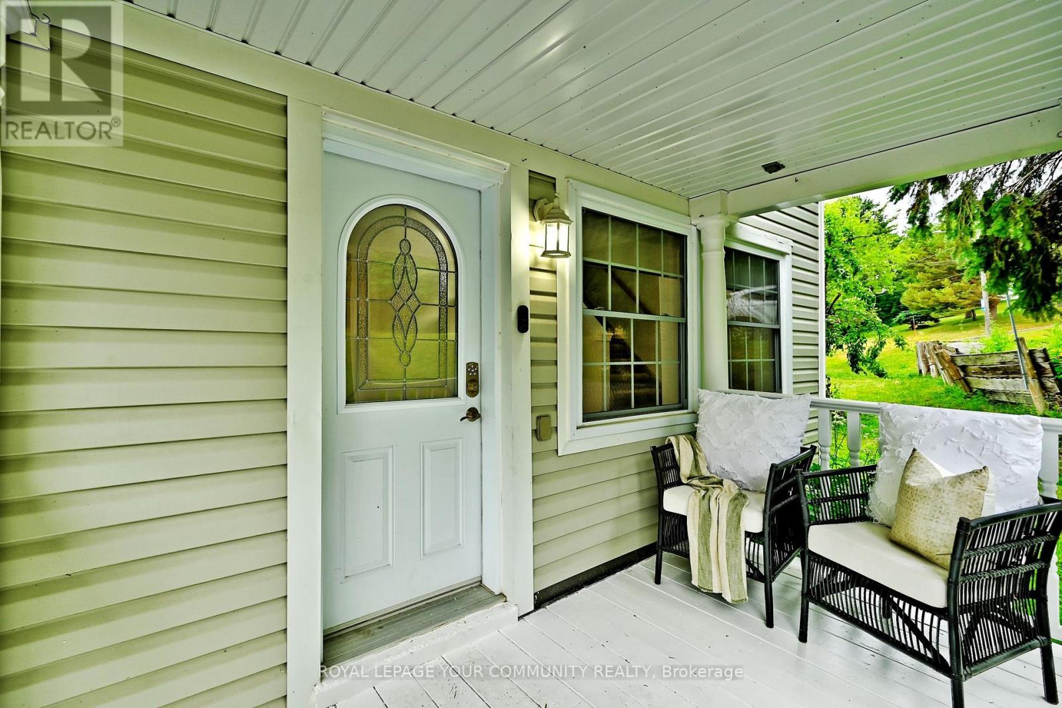
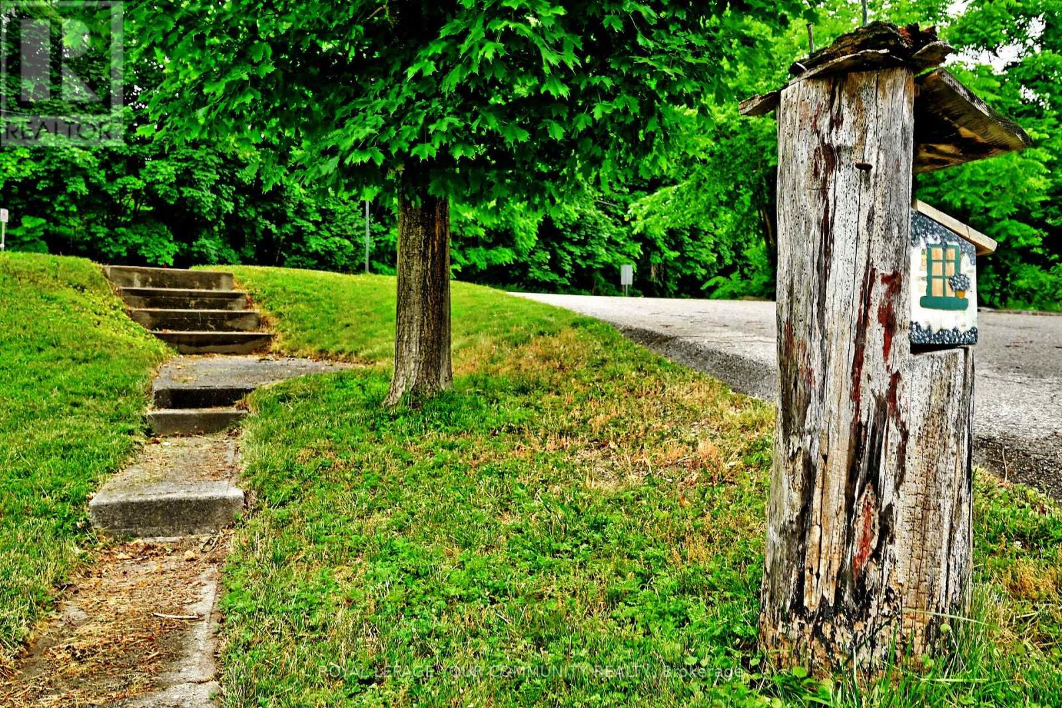
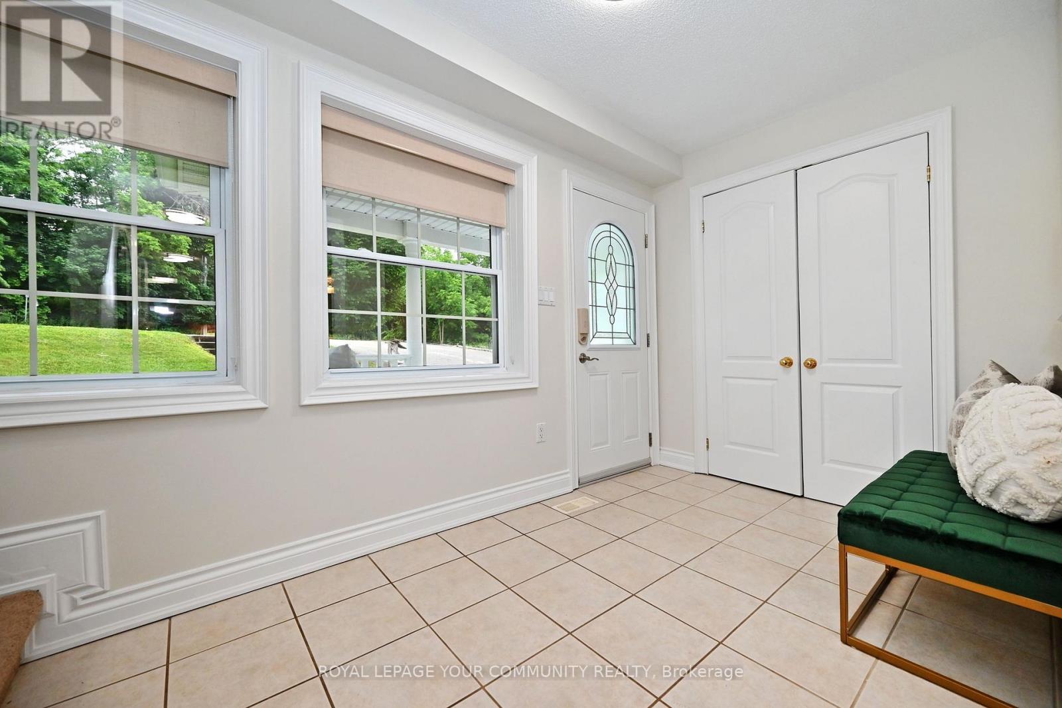
$895,000
50 THE QUEENSWAY S
Georgina, Ontario, Ontario, L4P1Z1
MLS® Number: N12253128
Property description
If you are looking for a spacious four bedroom home on an oversized lot, this is the property for you! This home functions for day to day living. Enter through the charming front porch to a large foyer or come in through the garage door to the large mudroom/ laundry room, these are the spaces that matter in a home. Room for coats, boots, pets, hockey bags...whatever your lifestyle dictates. Fresh neutral paint throughout the entire home. The main floor has an extra large walk in pantry that will hold all your "extras" you could make it a canning room, a craft space, a sports equipment locker, whatever you need. The dine in kitchen overlooks the huge mature lot. Sliding glass doors open up to a deck. The kitchen has a large peninsula and lots of cupboard and counter space. The open concept living / dining room can be configured in many ways. Upstairs is the charming family room with a large unique curved window, you will fall in love with this charming space! The primary bedroom has hardwood floors, a large walk in closet with a skylight and a recently renovated ensuite that is perfect. The three other bedrooms and bathroom have room for everyone or configure one into a home office. This unique property must be seen to appreciate the lot and layout.
Building information
Type
*****
Appliances
*****
Basement Type
*****
Construction Style Attachment
*****
Cooling Type
*****
Exterior Finish
*****
Flooring Type
*****
Foundation Type
*****
Half Bath Total
*****
Heating Fuel
*****
Heating Type
*****
Size Interior
*****
Stories Total
*****
Utility Water
*****
Land information
Sewer
*****
Size Depth
*****
Size Frontage
*****
Size Irregular
*****
Size Total
*****
Rooms
Main level
Laundry room
*****
Living room
*****
Eating area
*****
Kitchen
*****
Second level
Bedroom 4
*****
Bedroom 3
*****
Bedroom 2
*****
Primary Bedroom
*****
Family room
*****
Courtesy of ROYAL LEPAGE YOUR COMMUNITY REALTY
Book a Showing for this property
Please note that filling out this form you'll be registered and your phone number without the +1 part will be used as a password.
