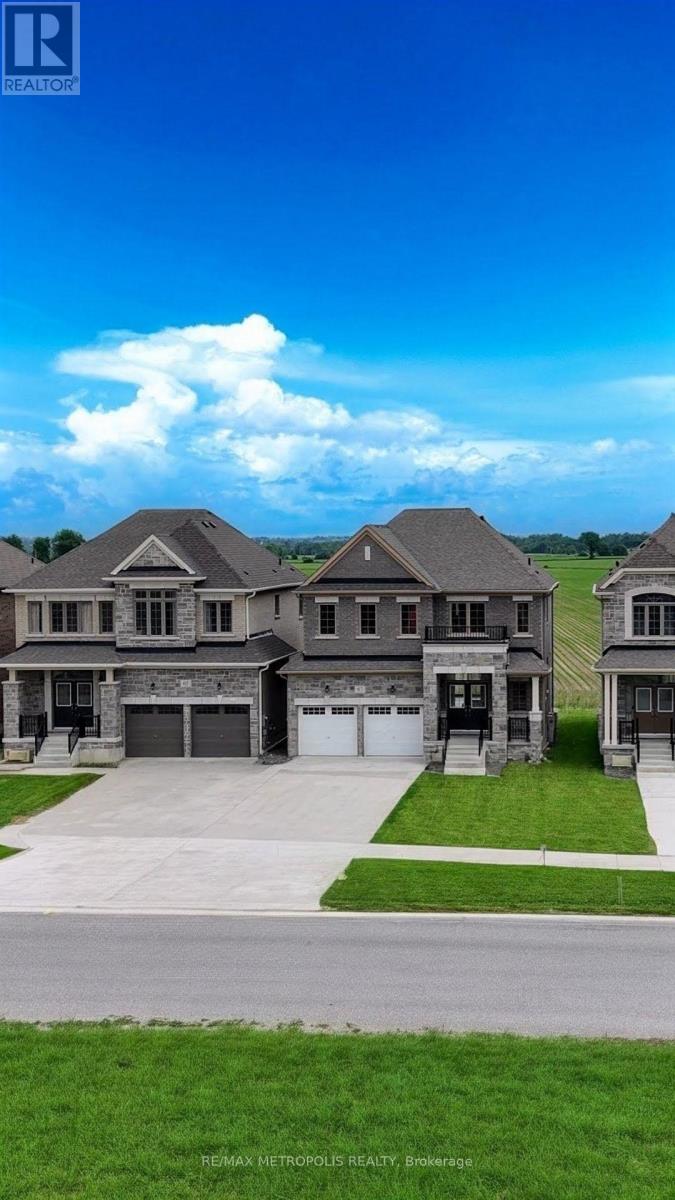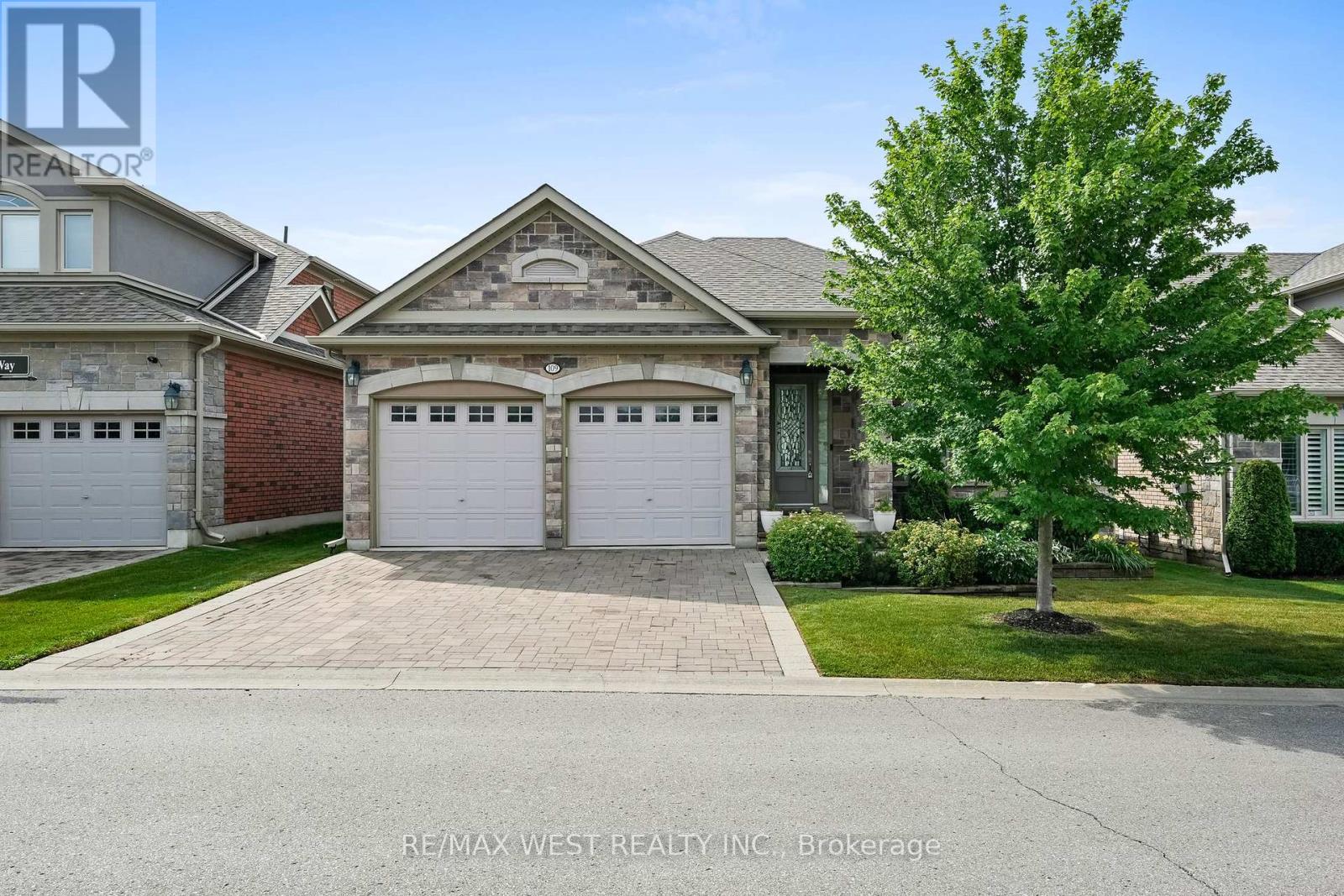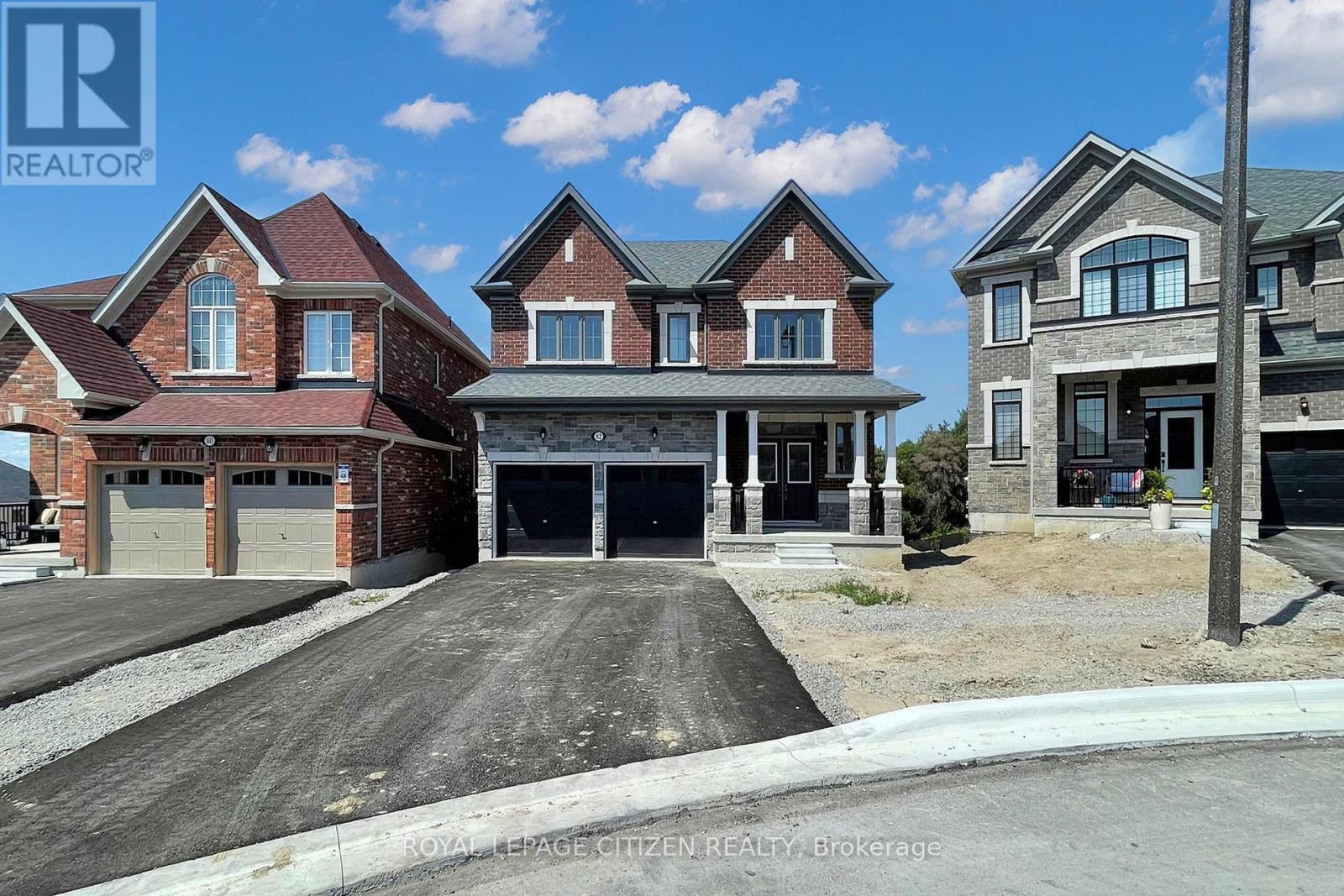Free account required
Unlock the full potential of your property search with a free account! Here's what you'll gain immediate access to:
- Exclusive Access to Every Listing
- Personalized Search Experience
- Favorite Properties at Your Fingertips
- Stay Ahead with Email Alerts

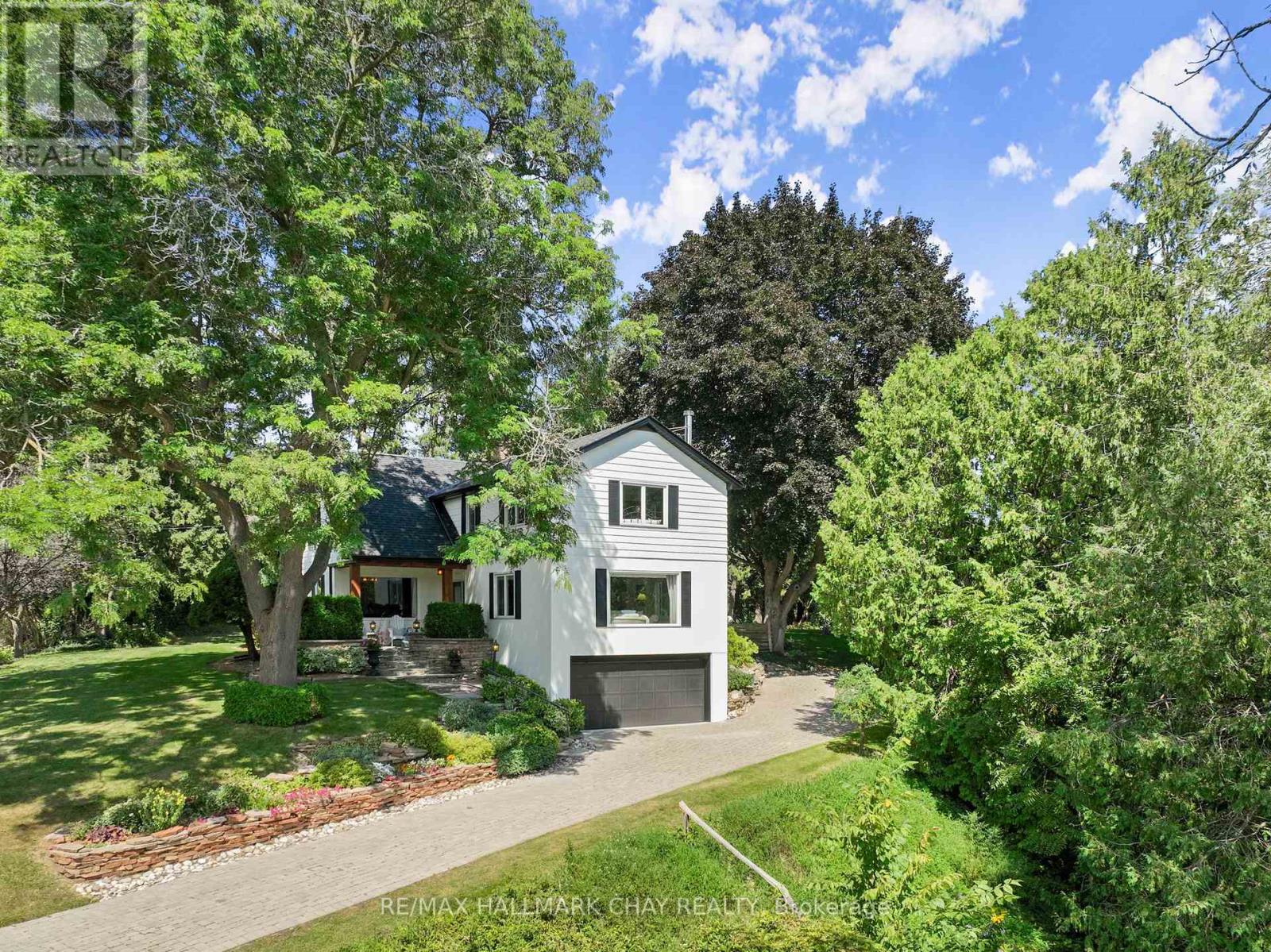
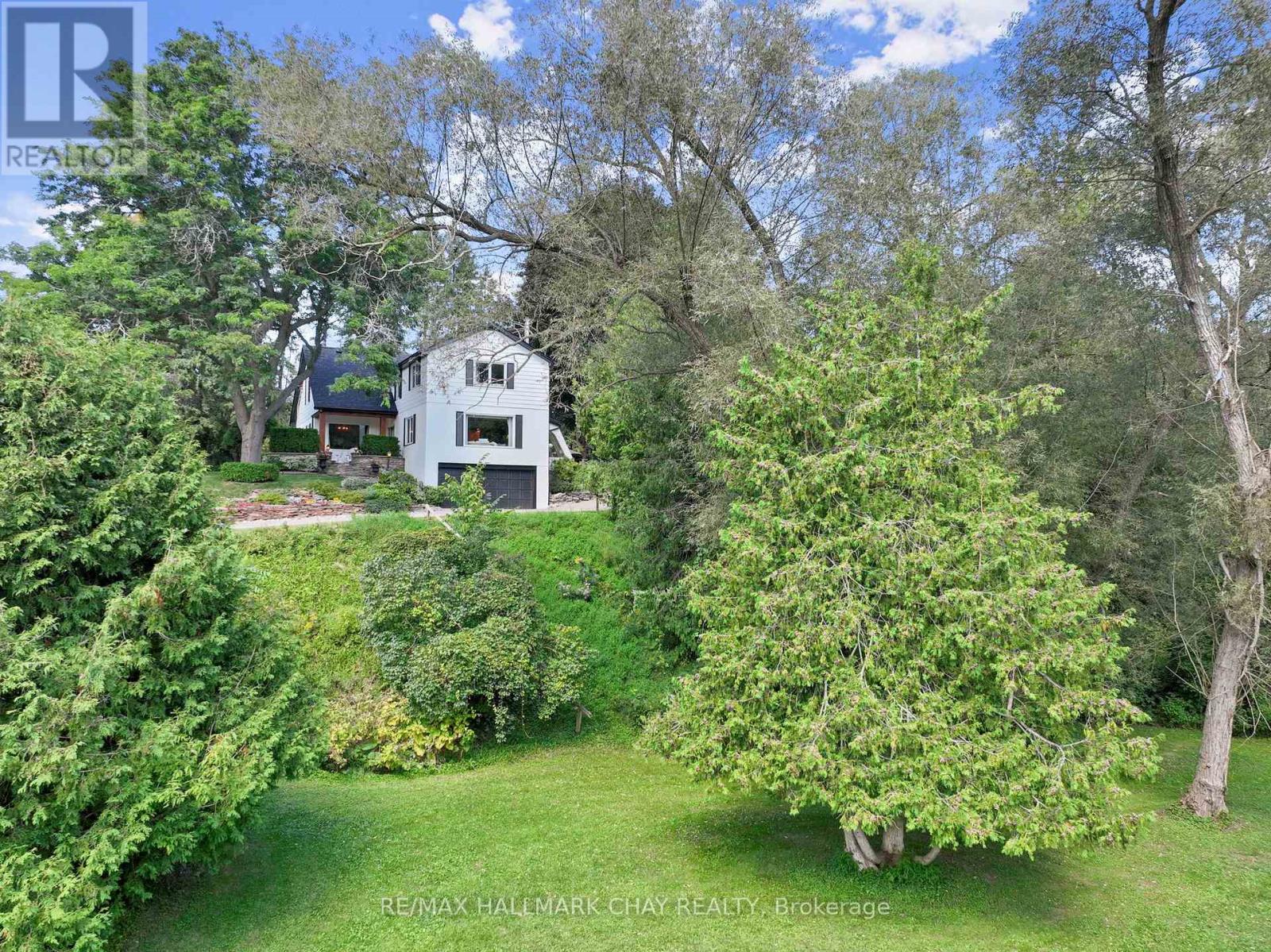

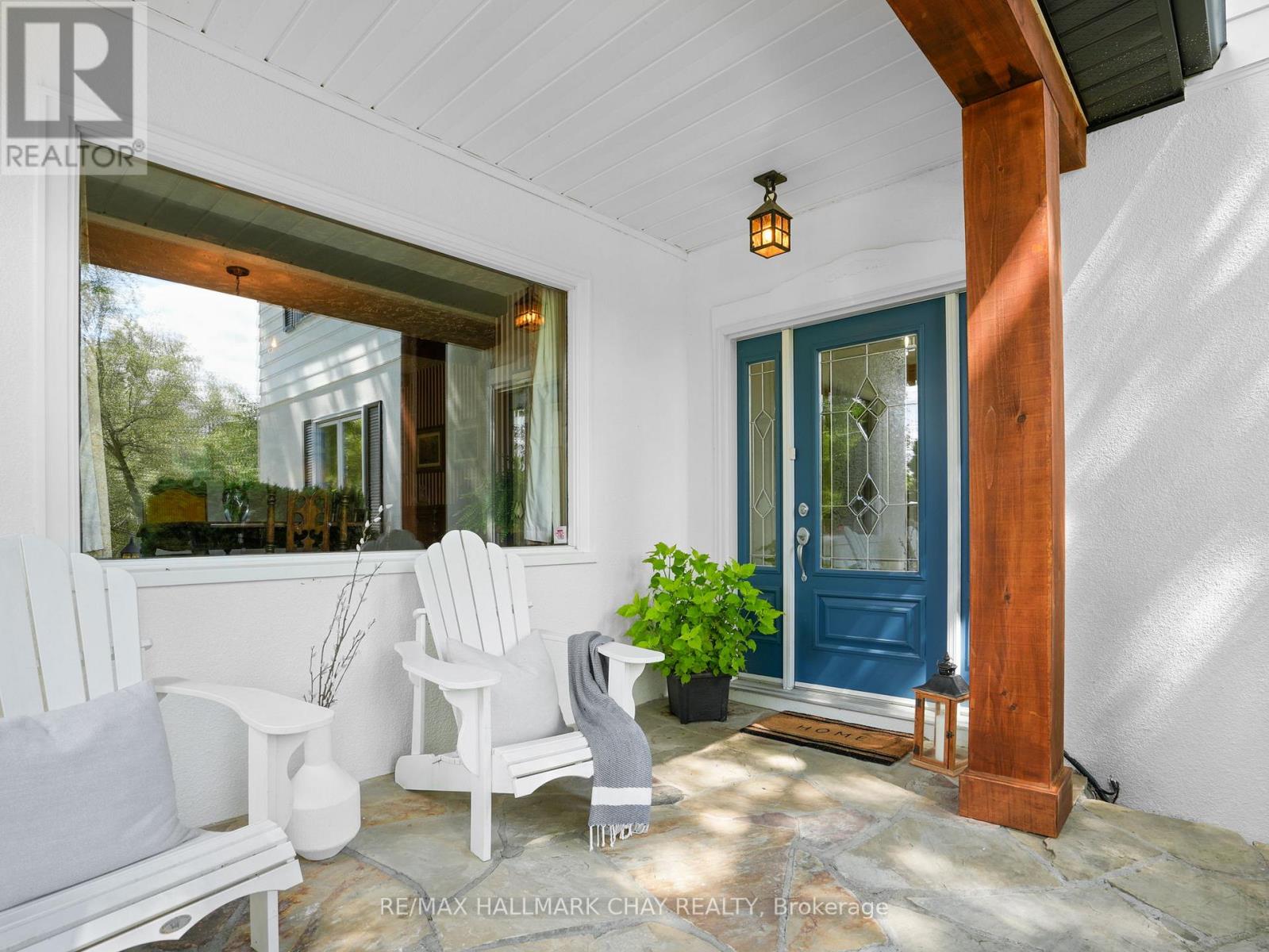
$1,298,000
5053 BOYNE STREET
New Tecumseth, Ontario, Ontario, L9R1V2
MLS® Number: N12249733
Property description
Introducing a one of a kind home, that many have had their eyes on for years! This iconic Alliston landmark, is nestled on 2.21 acres, offering a park-like setting by the river and embodies the perfect fusion of tranquility and accessibility. Picture yourself unwinding in your private oasis, surrounded by natures beauty, yet your are just a short walk to downtown where you can enjoy some of the best local restaurants and shops. The impressive home offers over 2300 sq ft of living space, has an elegant and tasteful design, and with it's large windows you are able to look out and appreciate the beautiful grounds that surround you. The exterior of the home was recently modernized to appeal to the pickiest of Buyers and is complimented by beautiful gardens, a lovely front porch and back patio for entertaining. Lovingly maintained by the same owners since 1968, this is a rare opportunity to call this unique home and property your own, where you can start making your own memories!
Building information
Type
*****
Amenities
*****
Appliances
*****
Basement Development
*****
Basement Features
*****
Basement Type
*****
Construction Style Attachment
*****
Cooling Type
*****
Exterior Finish
*****
Fireplace Present
*****
FireplaceTotal
*****
Foundation Type
*****
Heating Fuel
*****
Heating Type
*****
Size Interior
*****
Stories Total
*****
Utility Water
*****
Land information
Access Type
*****
Acreage
*****
Amenities
*****
Landscape Features
*****
Sewer
*****
Size Depth
*****
Size Frontage
*****
Size Irregular
*****
Size Total
*****
Surface Water
*****
Rooms
Main level
Foyer
*****
Solarium
*****
Study
*****
Dining room
*****
Family room
*****
Kitchen
*****
Lower level
Utility room
*****
Second level
Bedroom 3
*****
Bedroom 2
*****
Primary Bedroom
*****
Courtesy of RE/MAX HALLMARK CHAY REALTY
Book a Showing for this property
Please note that filling out this form you'll be registered and your phone number without the +1 part will be used as a password.
