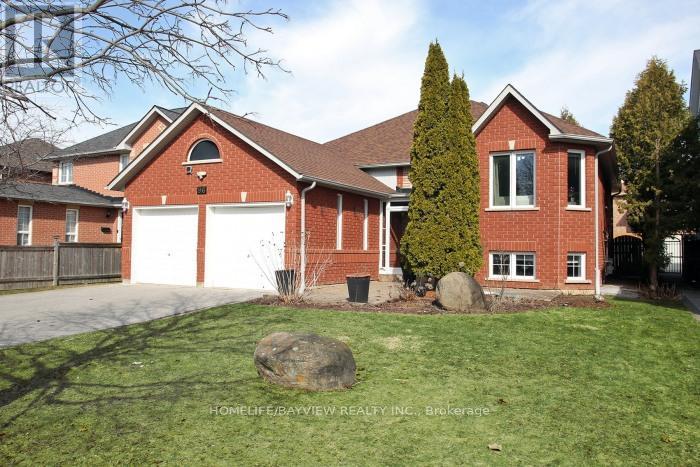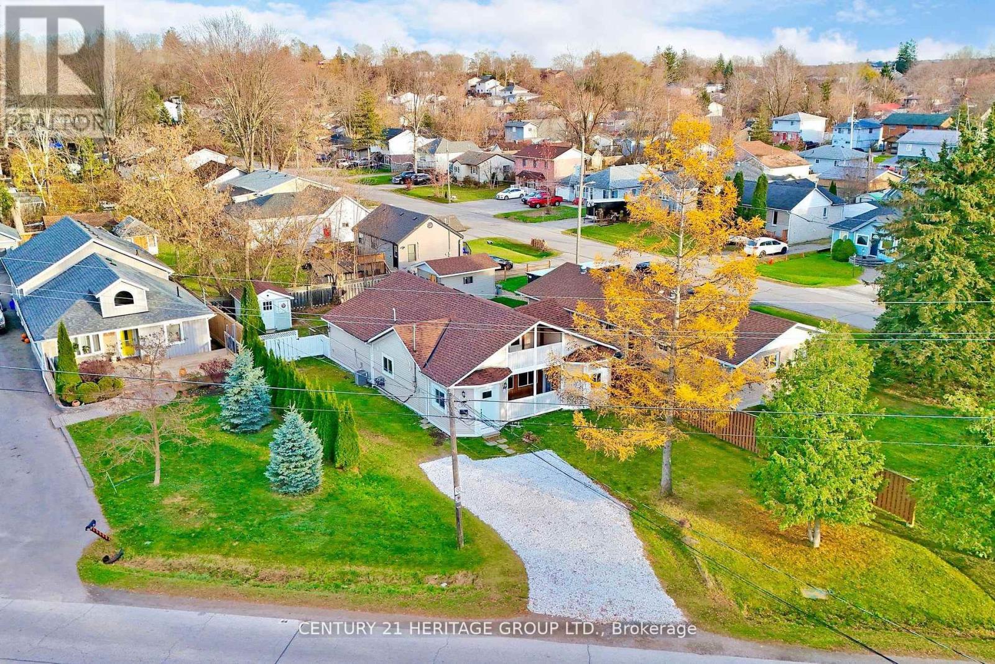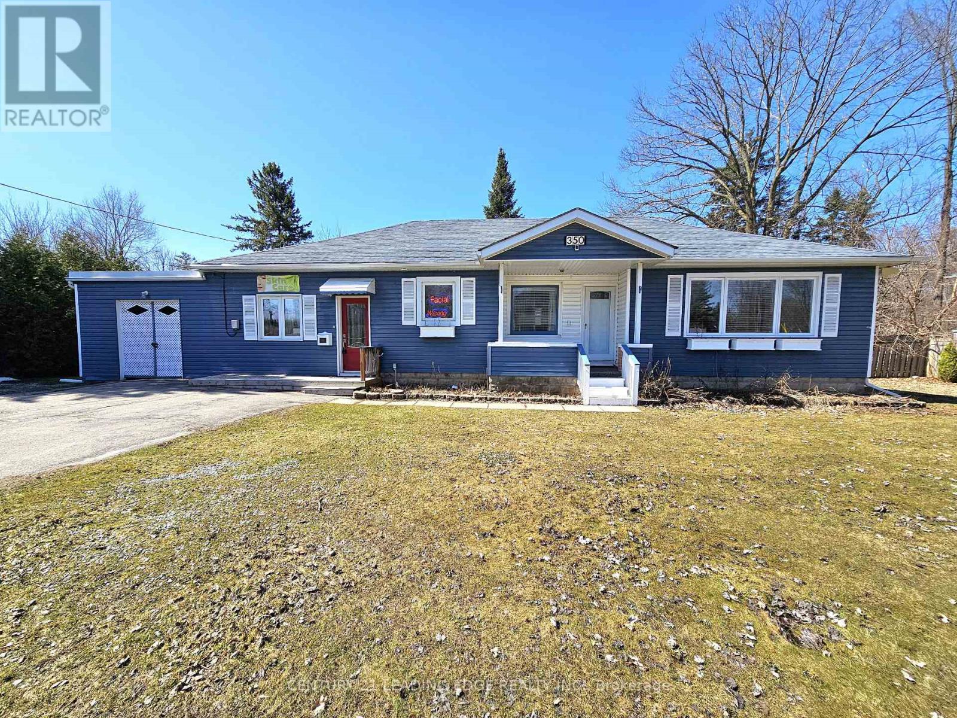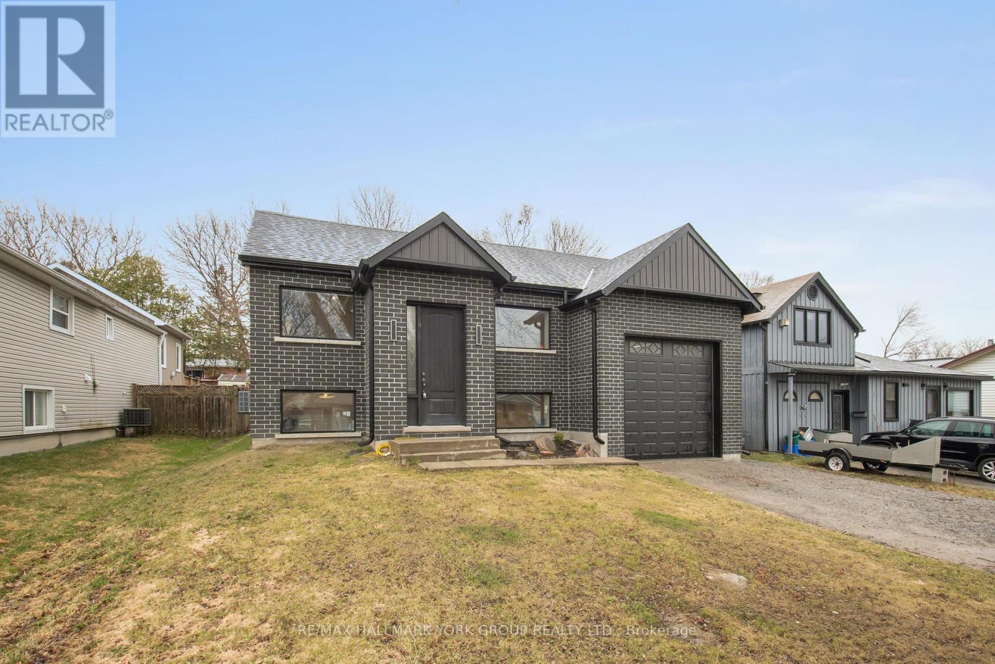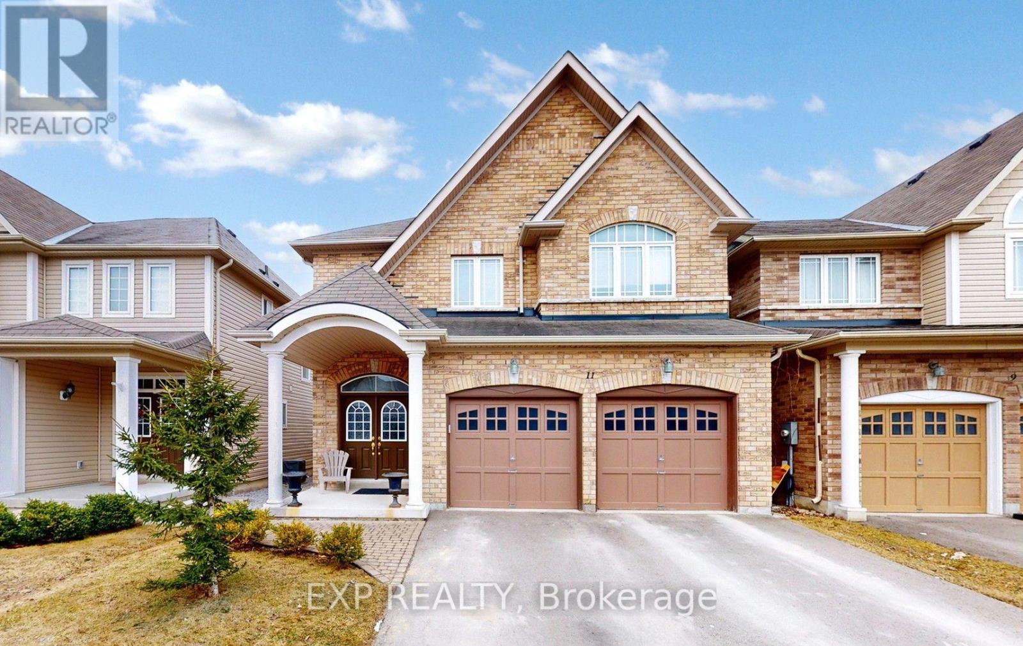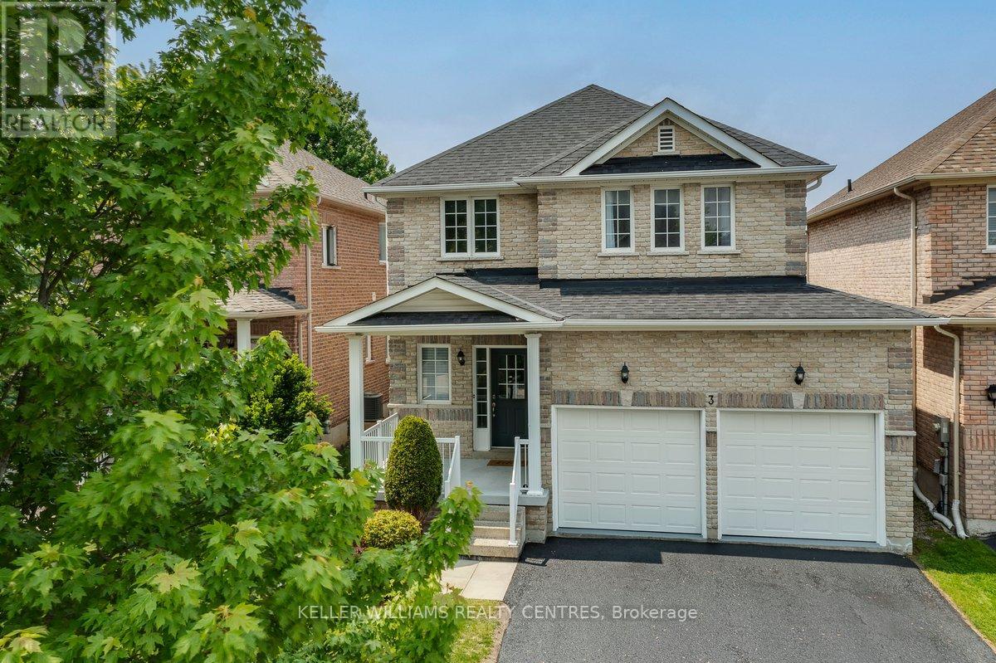Free account required
Unlock the full potential of your property search with a free account! Here's what you'll gain immediate access to:
- Exclusive Access to Every Listing
- Personalized Search Experience
- Favorite Properties at Your Fingertips
- Stay Ahead with Email Alerts
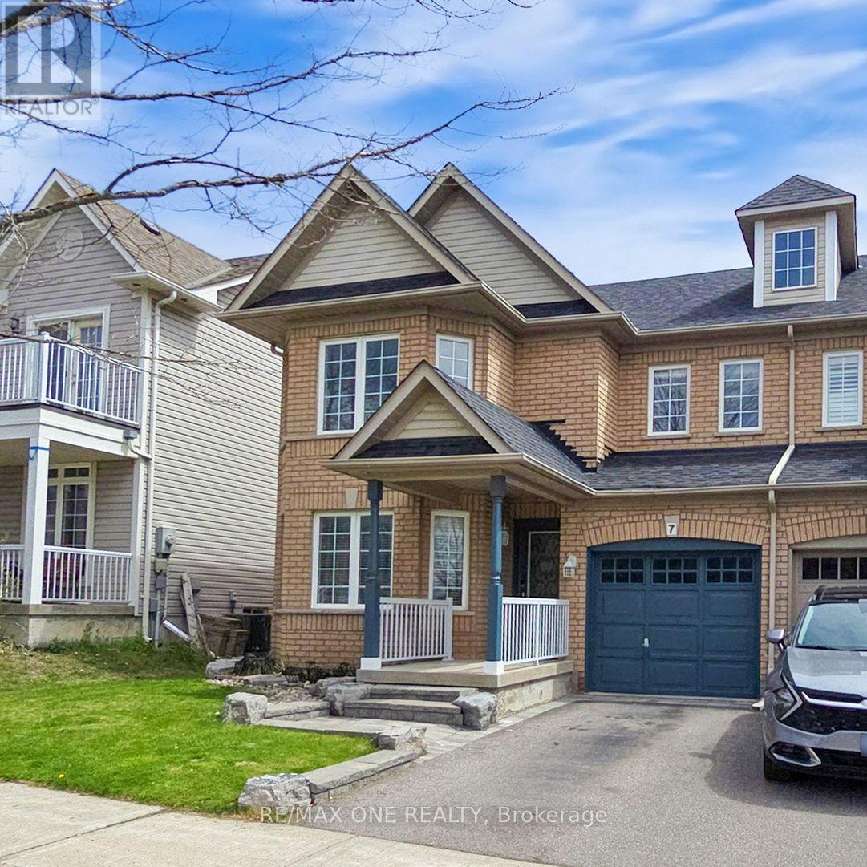
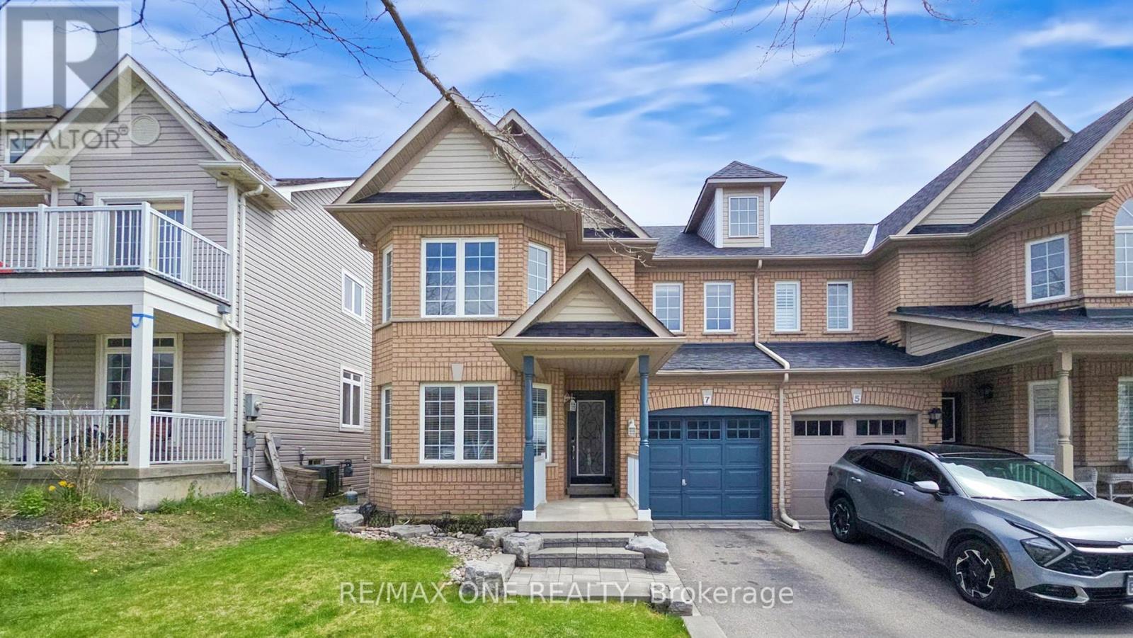
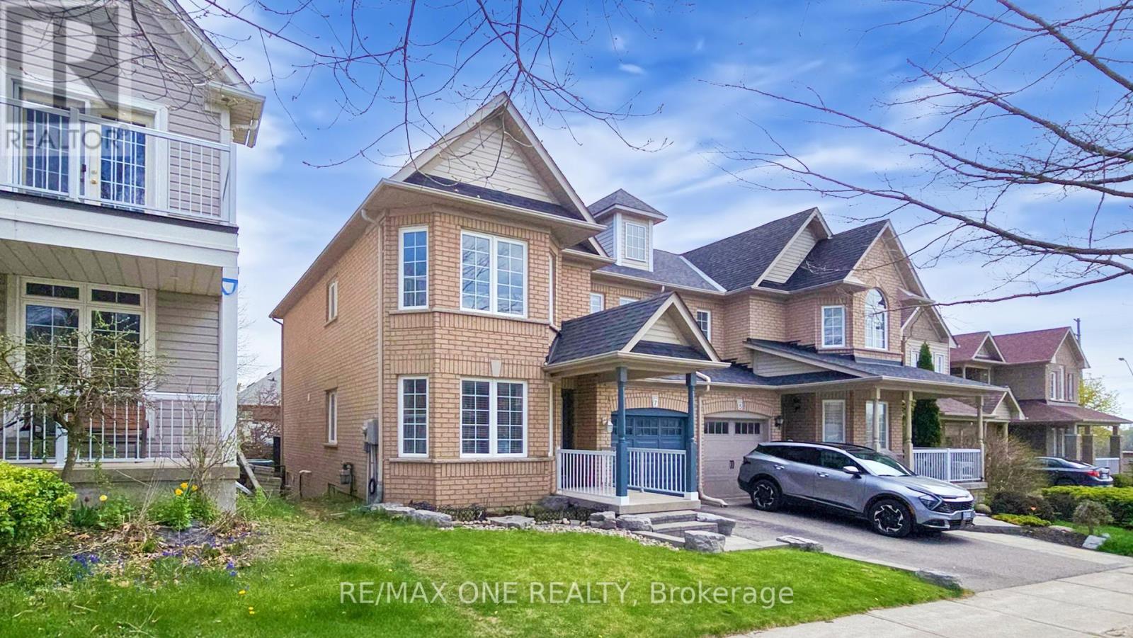
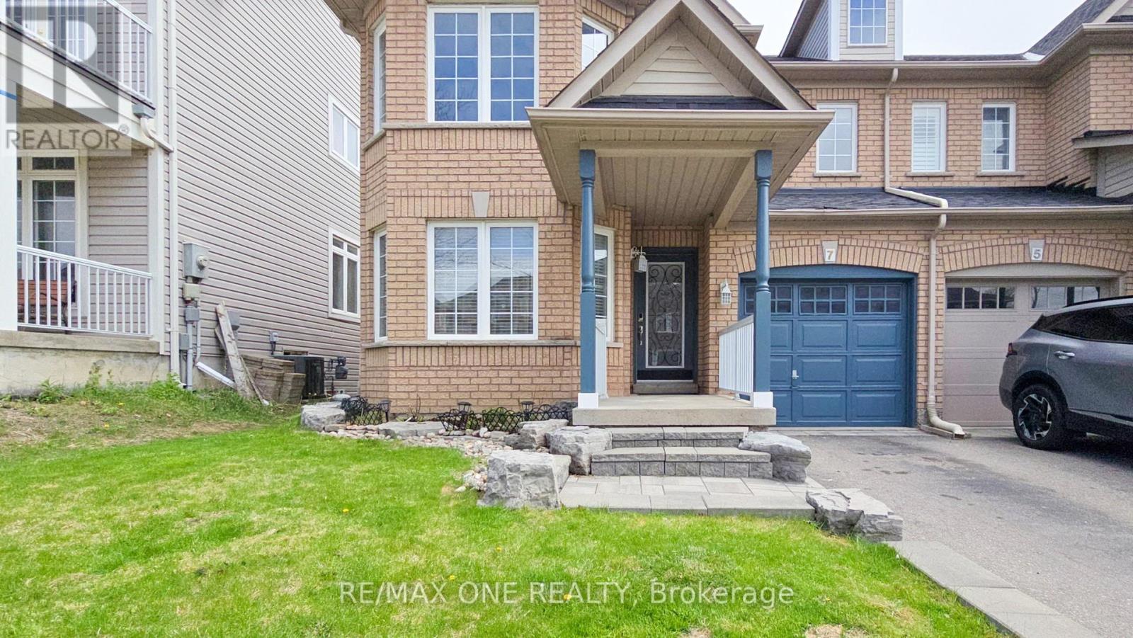
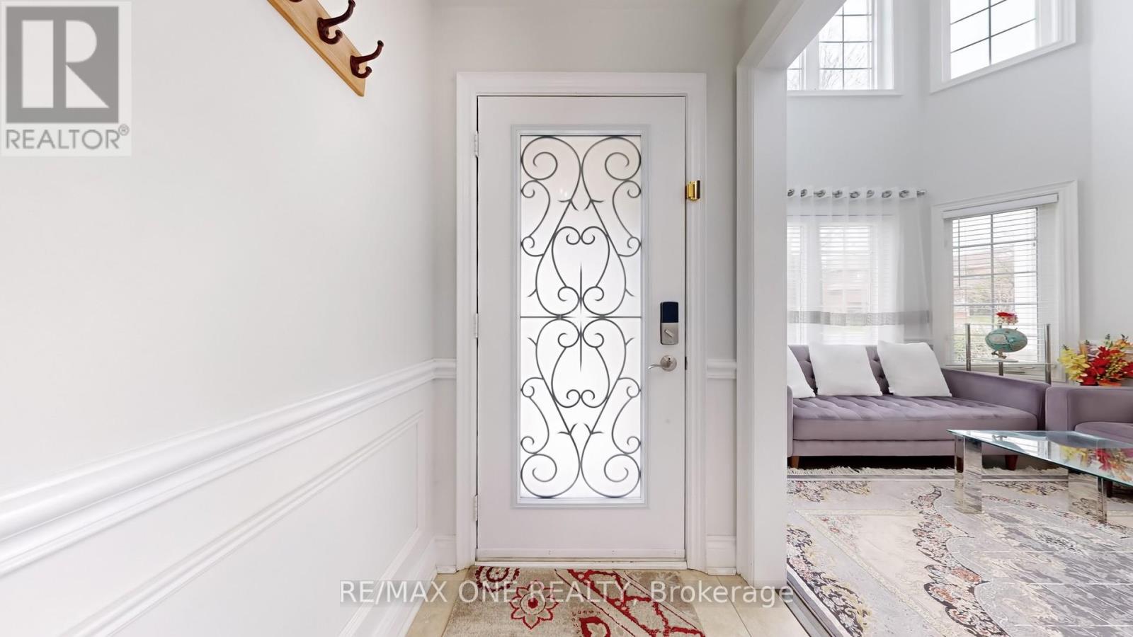
$829,000
7 LAURENDALE AVENUE
Georgina, Ontario, Ontario, L4P4A8
MLS® Number: N12244696
Property description
Rarely Offered, Pristine 3-Bedroom Semi-Detached Home with Over 2,500 Sq. Ft. of Finished Luxurious Living Space! This beautifully maintained home is an entertainers dream, featuring a soaring 16 ft ceiling that fills the space with natural light. Elegant coffered ceilings in the dining area and custom wainscoting throughout add timeless character and sophistication. The spacious family room, complete with a gas fireplace, opens onto a balcony overlooking the backyard. Step down to a large entertainers deck, set within a professionally landscaped yard-perfect for hosting family and friends. The modern kitchen is outfitted with quartz countertops/backsplash, stainless steel appliances, and upgraded with both a water softener and reverse osmosis system-ideal for those who value quality and health. Retreat to the primary bedroom, which boasts a private ensuite with a jacuzzi tub, stand-up shower, and walk-in closet. The fully finished basement features two generous recreational areas with oversized windows (option to install a separate entrance), creating a bright and versatile additional living space. A landscaped stone pathway leads to a custom front door, enhancing the homes curb appeal. Ideally located just minutes from Highway 404, public transit, shopping, Lake Simcoe, and top-rated schools, this home is a rare opportunity for commuters and families alike.
Building information
Type
*****
Amenities
*****
Appliances
*****
Basement Development
*****
Basement Type
*****
Construction Style Attachment
*****
Cooling Type
*****
Exterior Finish
*****
Fireplace Present
*****
Foundation Type
*****
Half Bath Total
*****
Heating Fuel
*****
Heating Type
*****
Size Interior
*****
Stories Total
*****
Utility Water
*****
Land information
Sewer
*****
Size Depth
*****
Size Frontage
*****
Size Irregular
*****
Size Total
*****
Courtesy of RE/MAX ONE REALTY
Book a Showing for this property
Please note that filling out this form you'll be registered and your phone number without the +1 part will be used as a password.
