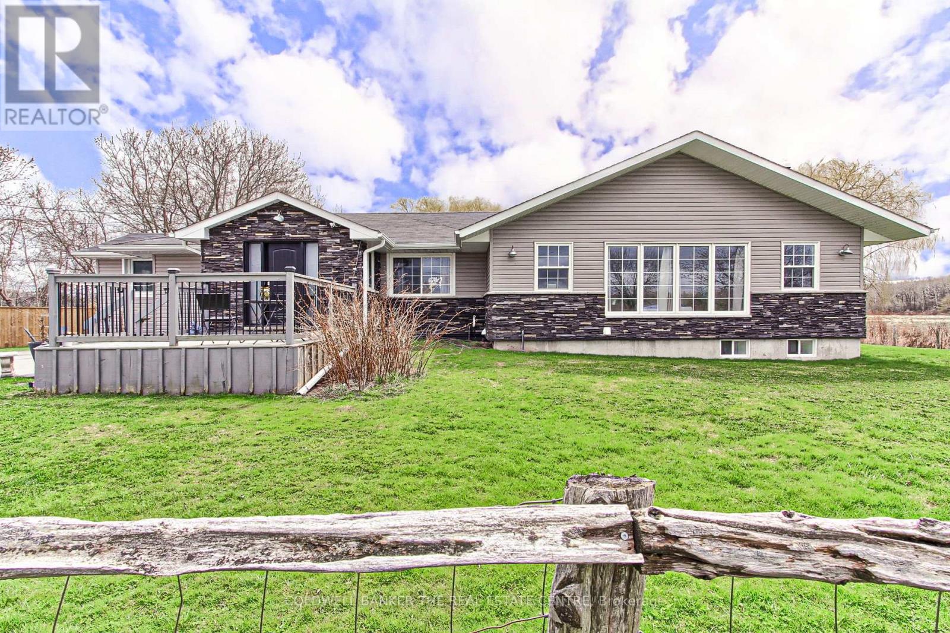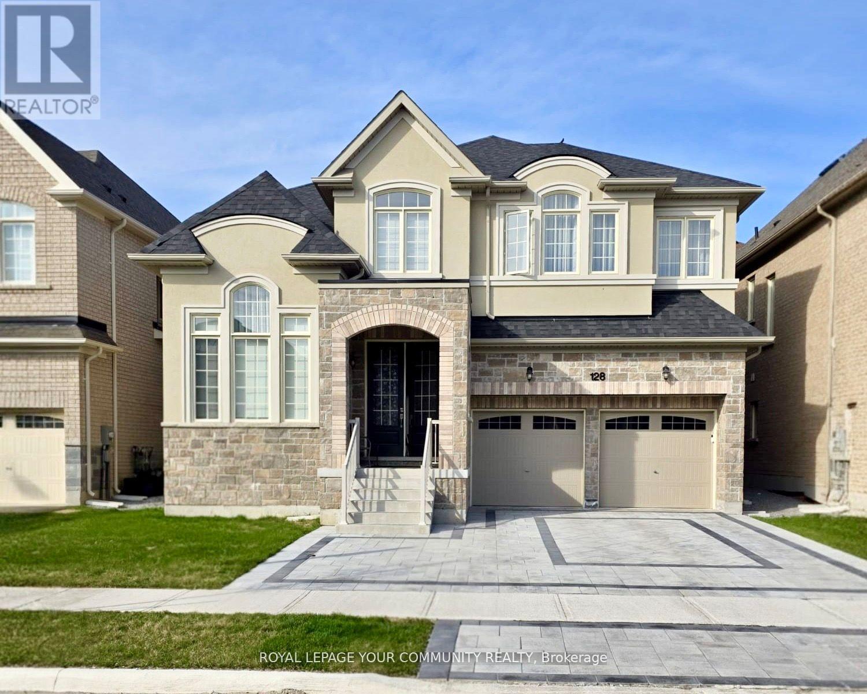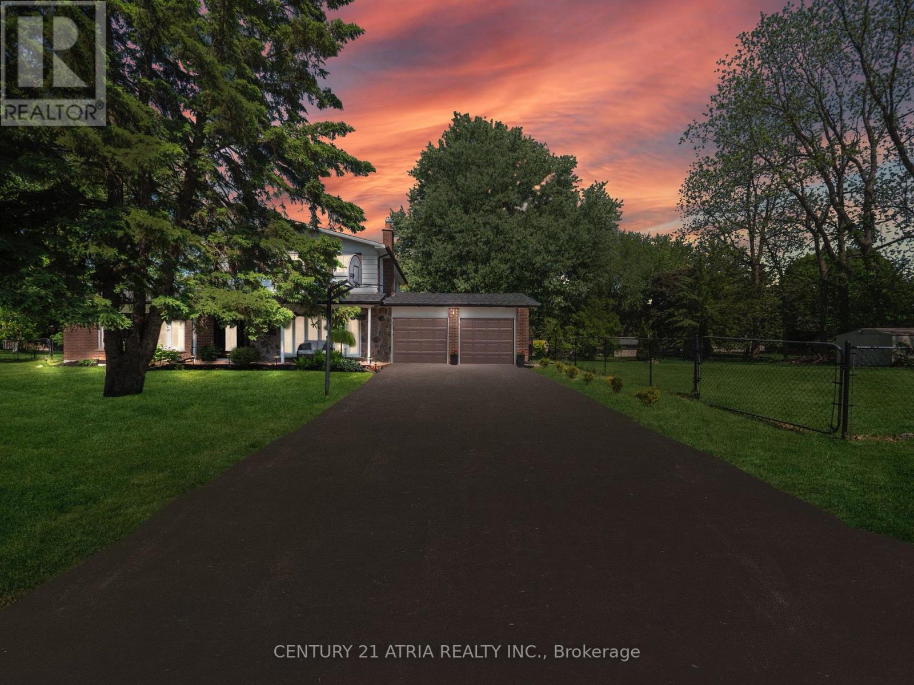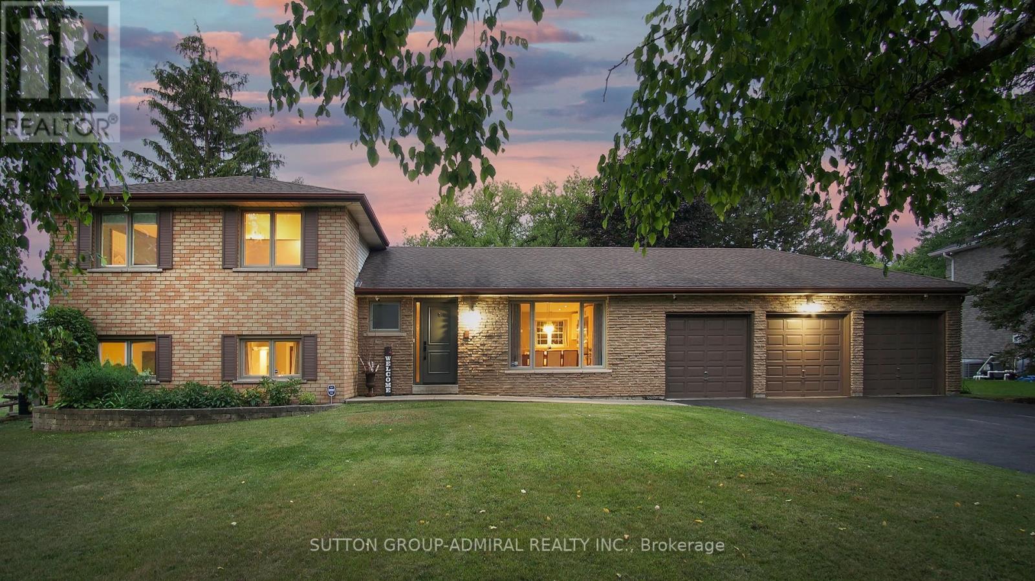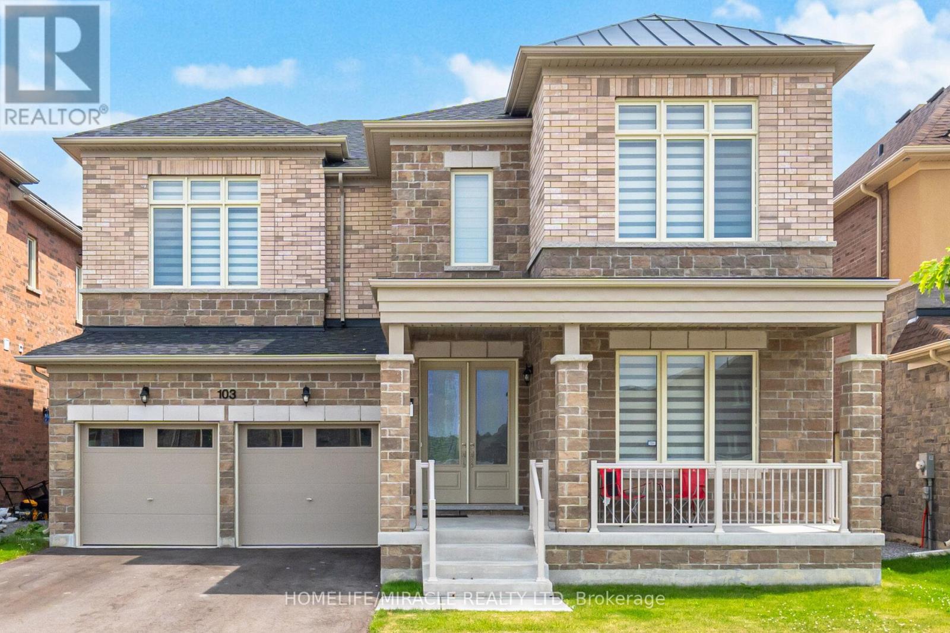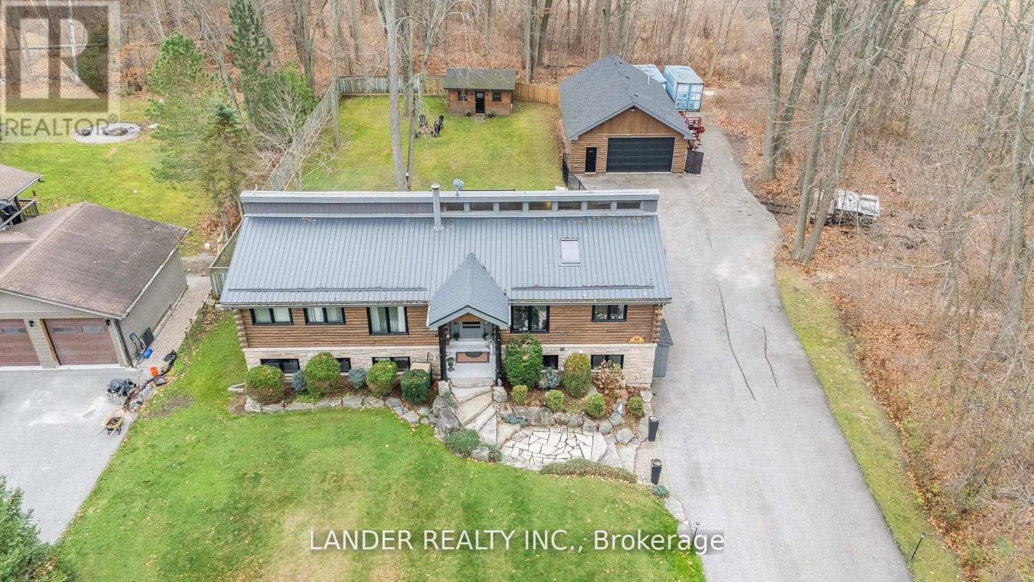Free account required
Unlock the full potential of your property search with a free account! Here's what you'll gain immediate access to:
- Exclusive Access to Every Listing
- Personalized Search Experience
- Favorite Properties at Your Fingertips
- Stay Ahead with Email Alerts
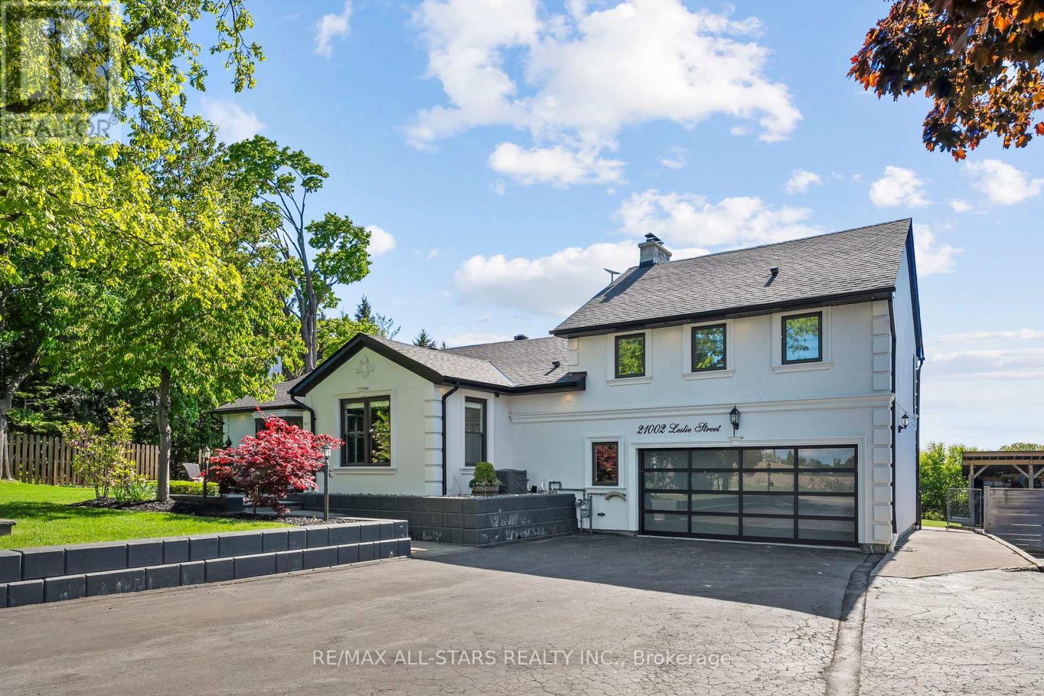
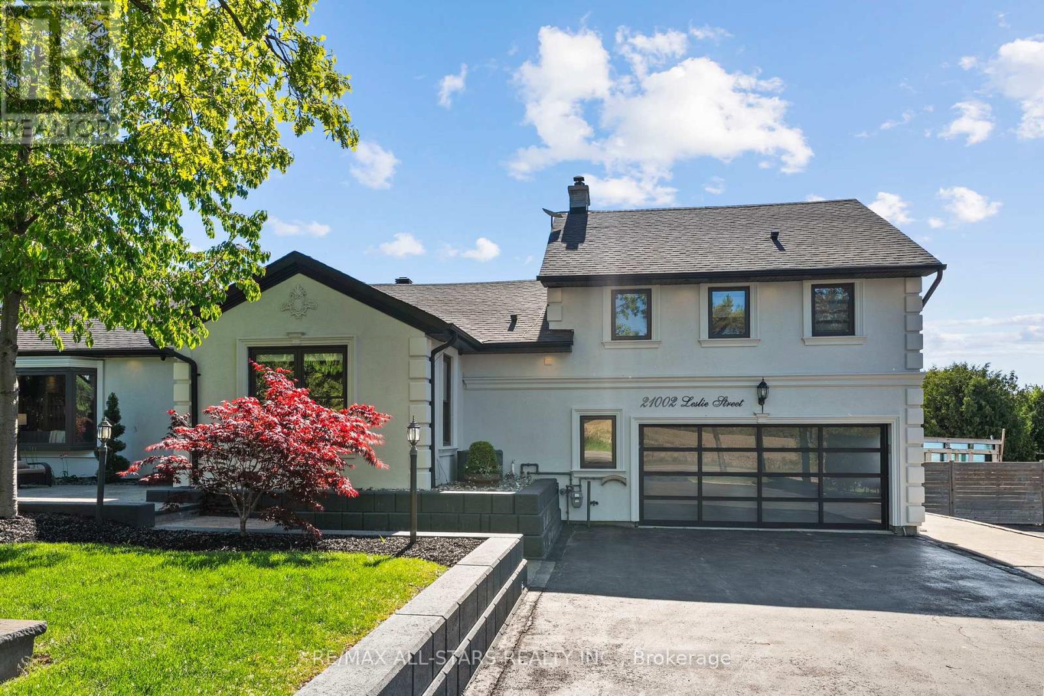
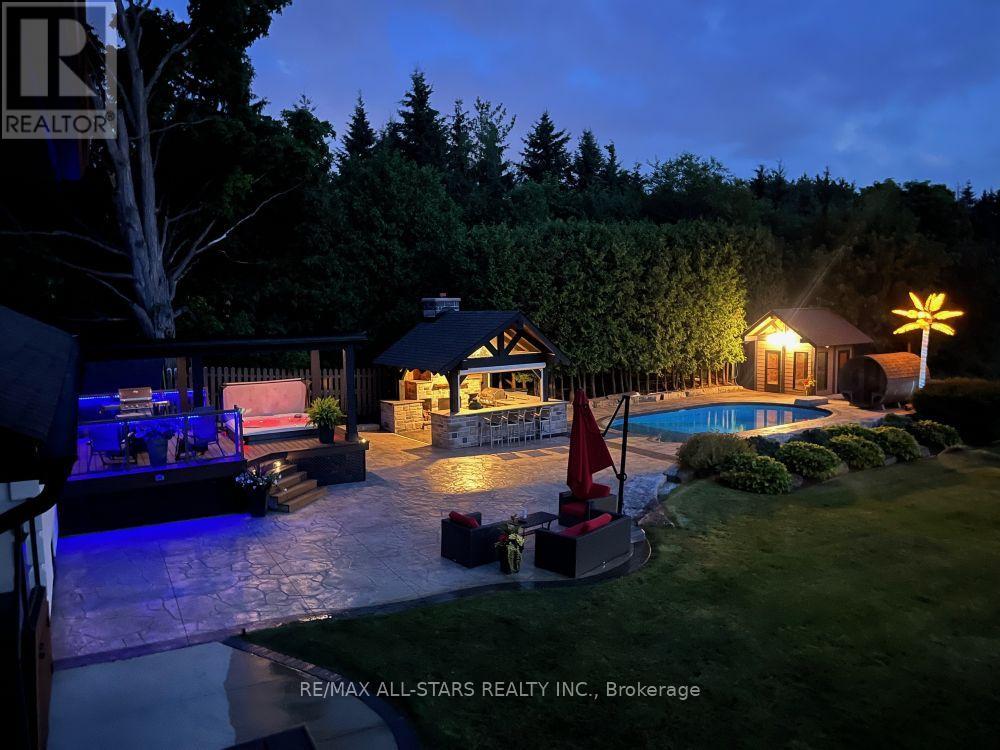
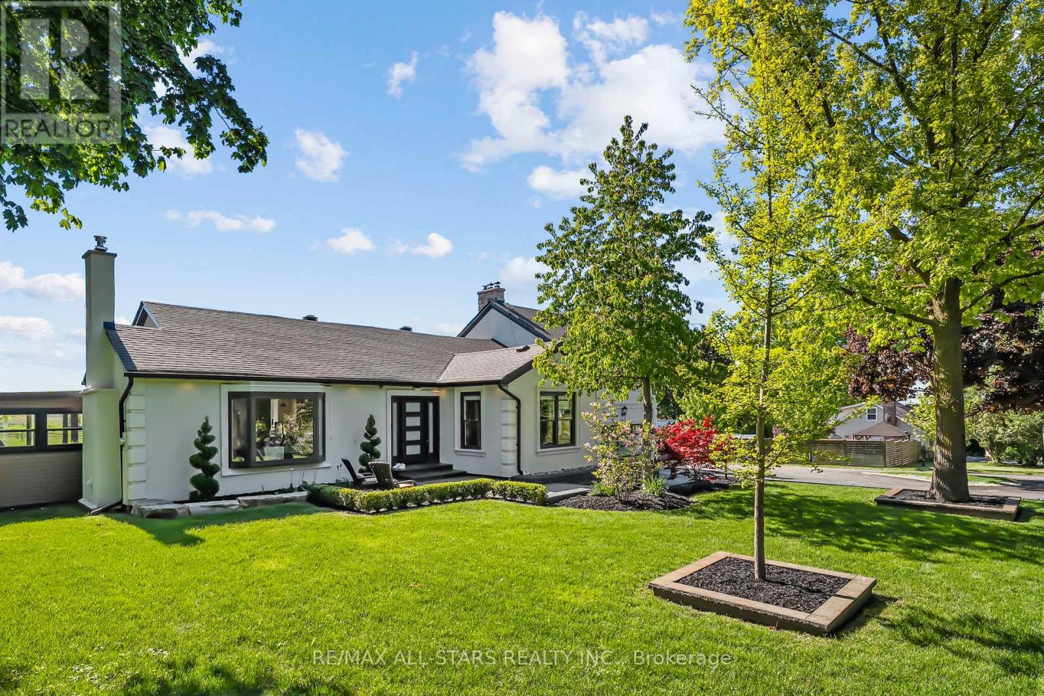
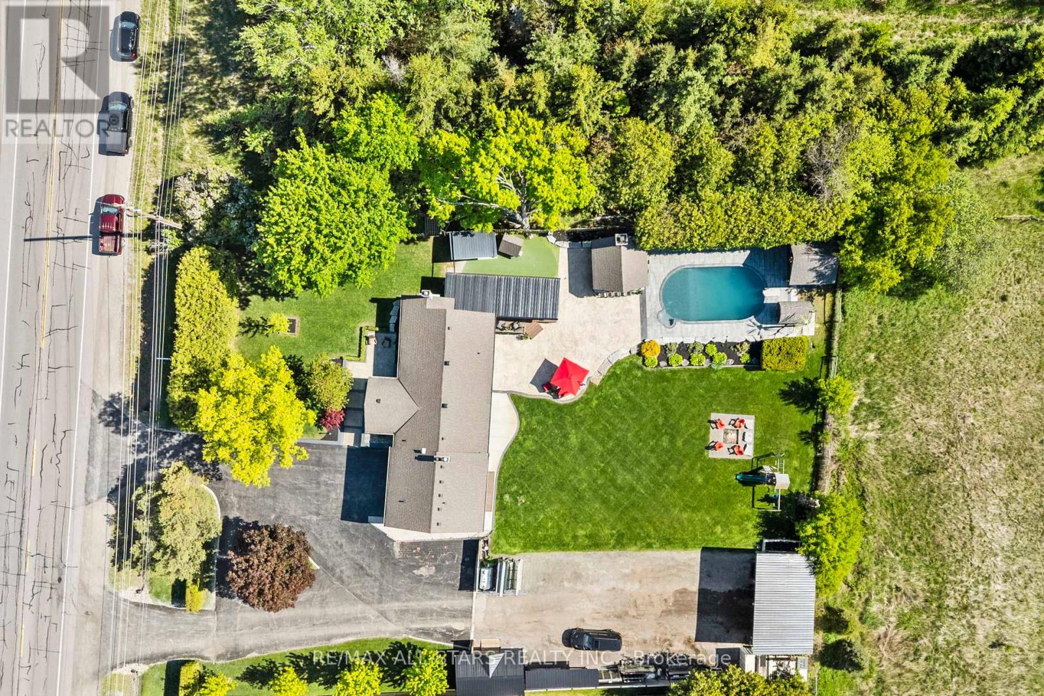
$1,749,000
21002 LESLIE STREET
East Gwillimbury, Ontario, Ontario, L0G1R0
MLS® Number: N12244427
Property description
Why choose between home, cottage, or resort when you can have it all? This exceptional 4+1 bedroom executive home sits on a breathtaking 150 x 200 lot backing onto open fields with no neighbours behind, offering total privacy, sweeping sunset views, and a true entertainers dream. Inside, enjoy a light-filled open-concept layout with hardwood floors, crown moulding, a sunroom, and a stylish kitchen with granite countertops, heated floors, stainless appliances, centre island with bar fridge, and walkout to your backyard escape. The private primary suite feels like a luxury hotel with its gas fireplace, Juliette balcony, walk-in closet, and spa-style ensuite featuring heated floors, glass shower, and soaker tub. The finished basement includes a spacious rec room, bedroom, bath, and separate entranceideal for in-laws or extended family. Outside is where this property truly shines: a resort-style backyard complete with a heated saltwater pool, hot tub, wood and electric sauna, outdoor shower, fire pit, and an absolutely show-stopping outdoor kitchen featuring a stone fireplace, built-in BBQ, keg fridge, bar fridge, smoker, ice maker, sink, ceiling fan, and automatic shutters. Whether you're hosting an intimate dinner or a lively summer party, this space delivers. Lush, low-maintenance landscaping is kept pristine with a Wi-Fi/timer-controlled inground sprinkler system and outdoor lighting for stunning evening ambiance. With a double garage offering front and back doors and basement access, a large shed, lean-to with hydro, and huge driveway, every detail is taken care of. All of this just minutes to Newmarket, Keswick, and Hwy 404enjoy easy commuting with the feel of country living. This is more than a home; its a lifestyle.
Building information
Type
*****
Amenities
*****
Appliances
*****
Basement Type
*****
Construction Style Attachment
*****
Construction Style Split Level
*****
Cooling Type
*****
Exterior Finish
*****
Fireplace Present
*****
FireplaceTotal
*****
Fireplace Type
*****
Flooring Type
*****
Foundation Type
*****
Half Bath Total
*****
Heating Fuel
*****
Heating Type
*****
Size Interior
*****
Utility Water
*****
Land information
Amenities
*****
Landscape Features
*****
Sewer
*****
Size Depth
*****
Size Frontage
*****
Size Irregular
*****
Size Total
*****
Rooms
Ground level
Bedroom
*****
Bedroom
*****
Bedroom
*****
Sunroom
*****
Kitchen
*****
Dining room
*****
Living room
*****
Upper Level
Primary Bedroom
*****
Lower level
Bedroom
*****
Recreational, Games room
*****
Sitting room
*****
Ground level
Bedroom
*****
Bedroom
*****
Bedroom
*****
Sunroom
*****
Kitchen
*****
Dining room
*****
Living room
*****
Upper Level
Primary Bedroom
*****
Lower level
Bedroom
*****
Recreational, Games room
*****
Sitting room
*****
Ground level
Bedroom
*****
Bedroom
*****
Bedroom
*****
Sunroom
*****
Kitchen
*****
Dining room
*****
Living room
*****
Upper Level
Primary Bedroom
*****
Lower level
Bedroom
*****
Recreational, Games room
*****
Sitting room
*****
Courtesy of RE/MAX ALL-STARS REALTY INC.
Book a Showing for this property
Please note that filling out this form you'll be registered and your phone number without the +1 part will be used as a password.

