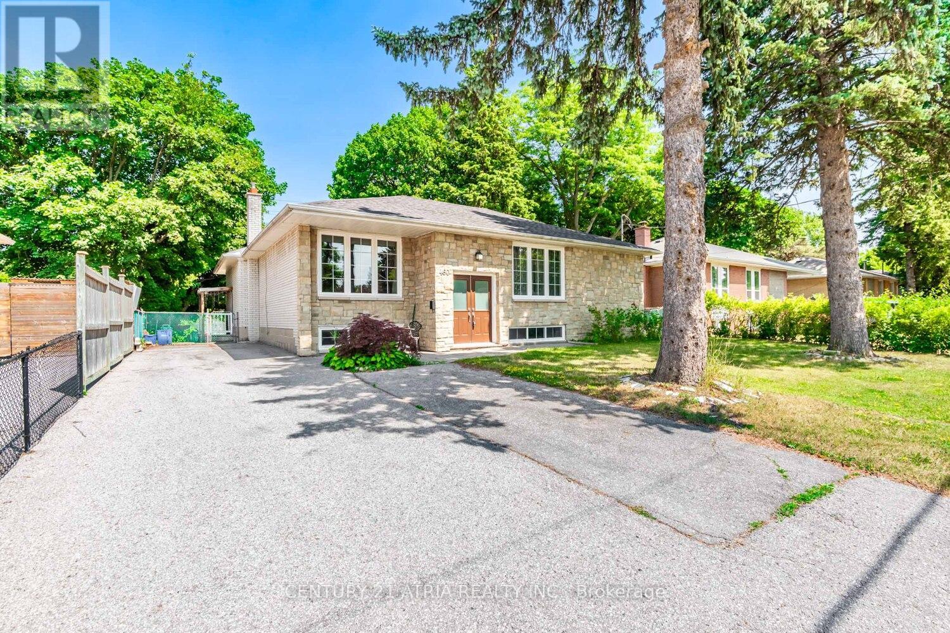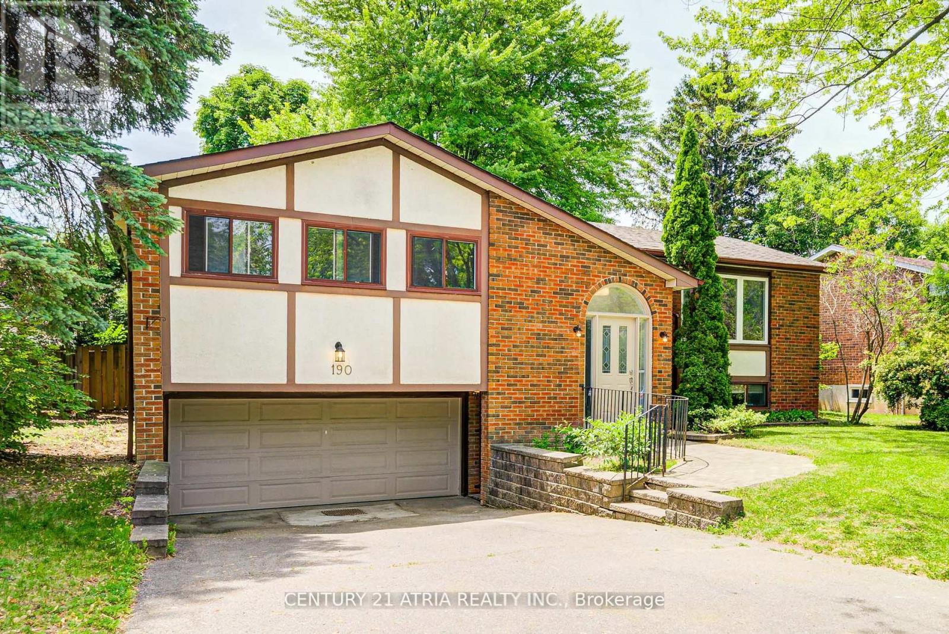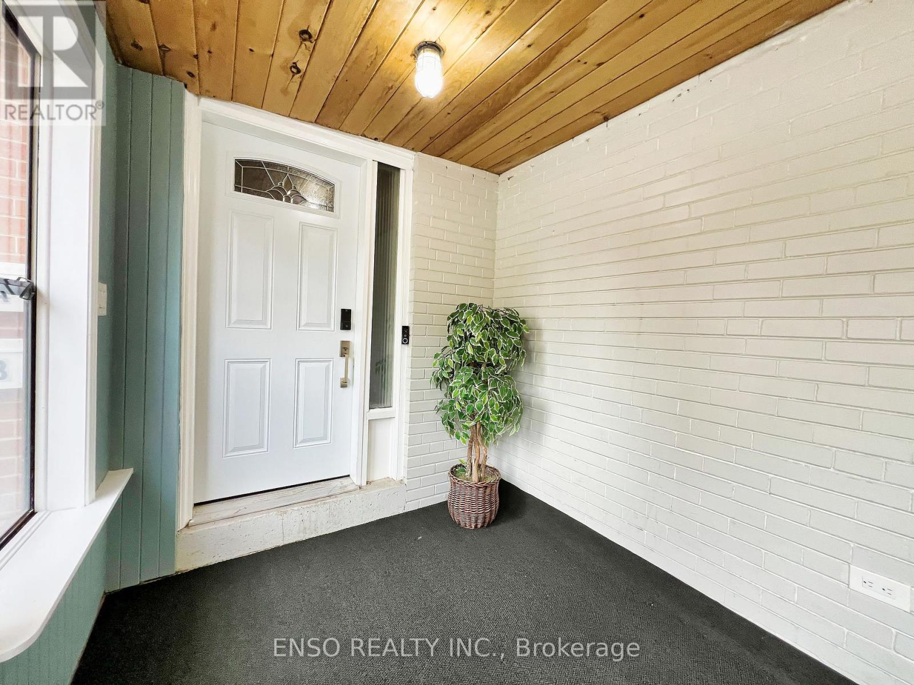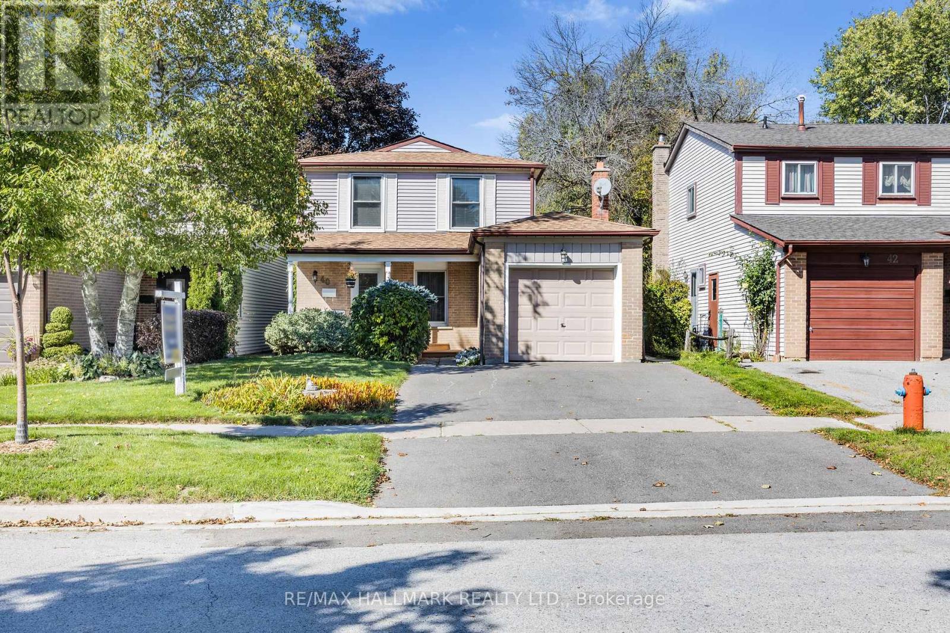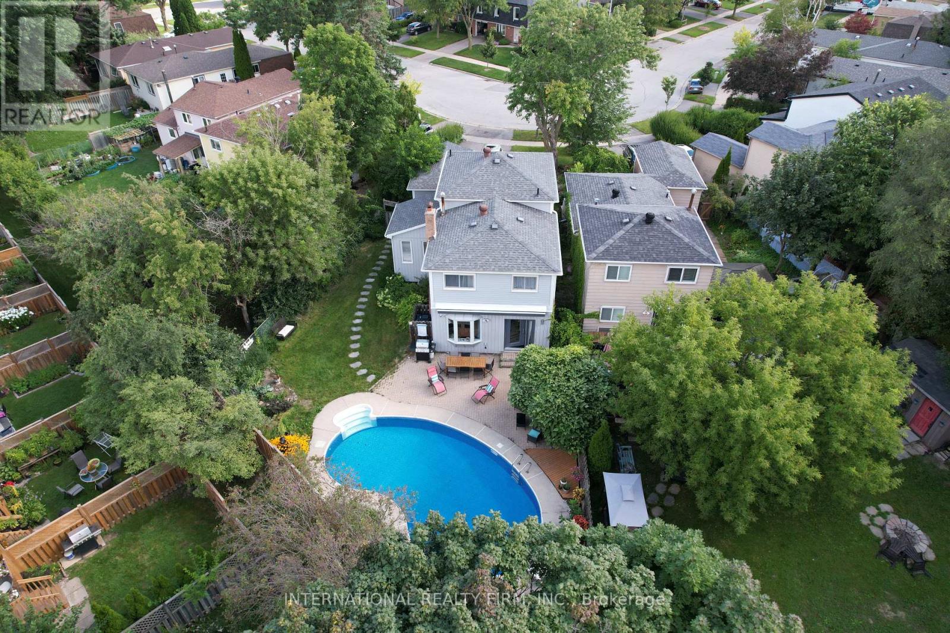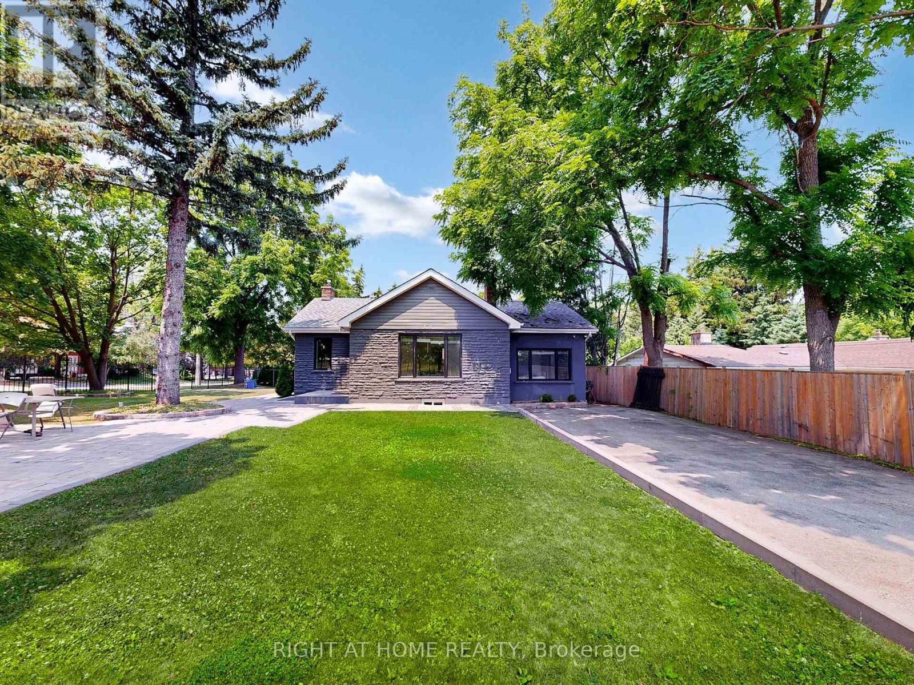Free account required
Unlock the full potential of your property search with a free account! Here's what you'll gain immediate access to:
- Exclusive Access to Every Listing
- Personalized Search Experience
- Favorite Properties at Your Fingertips
- Stay Ahead with Email Alerts
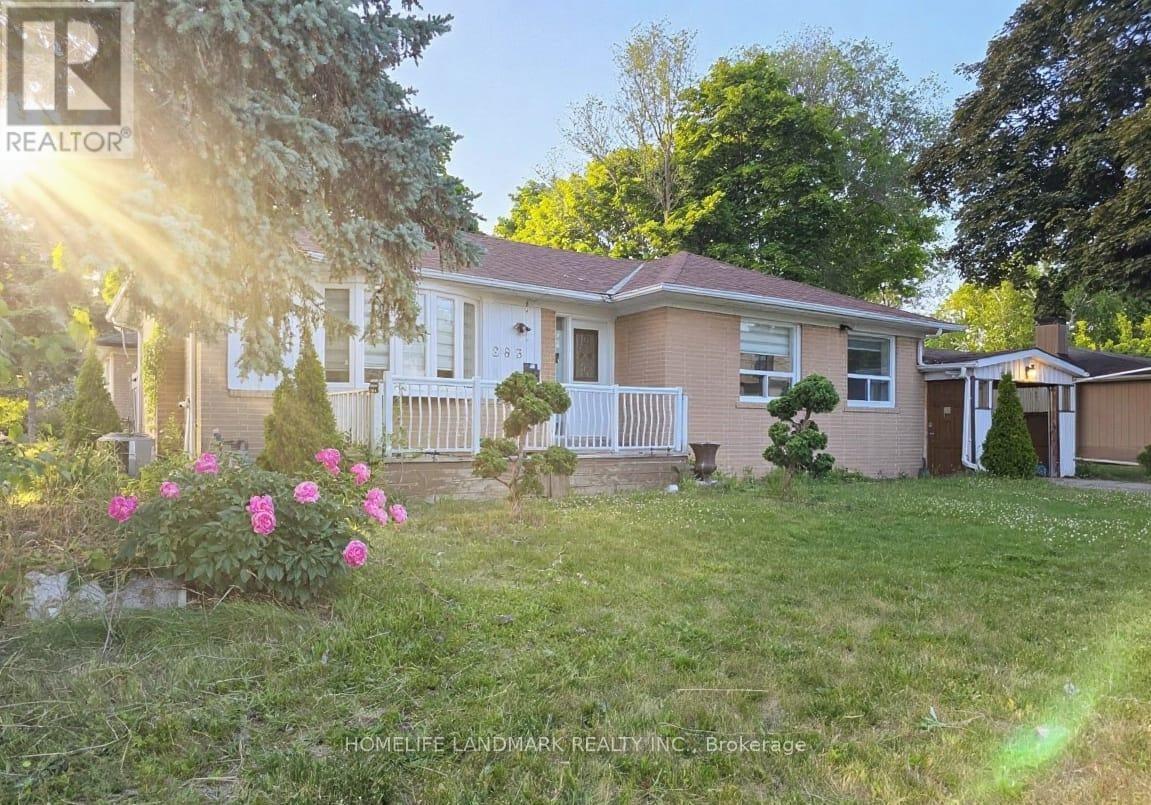

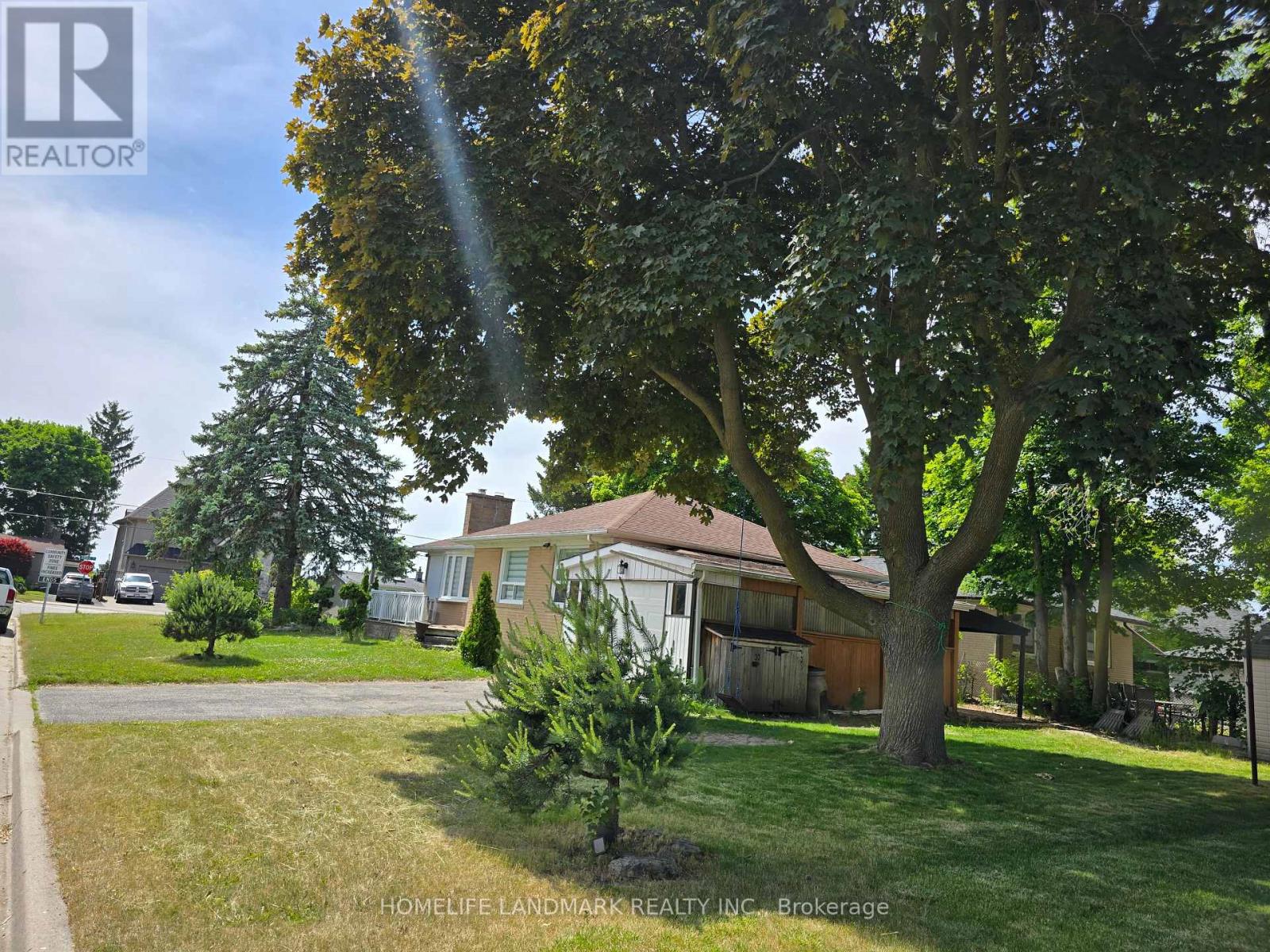

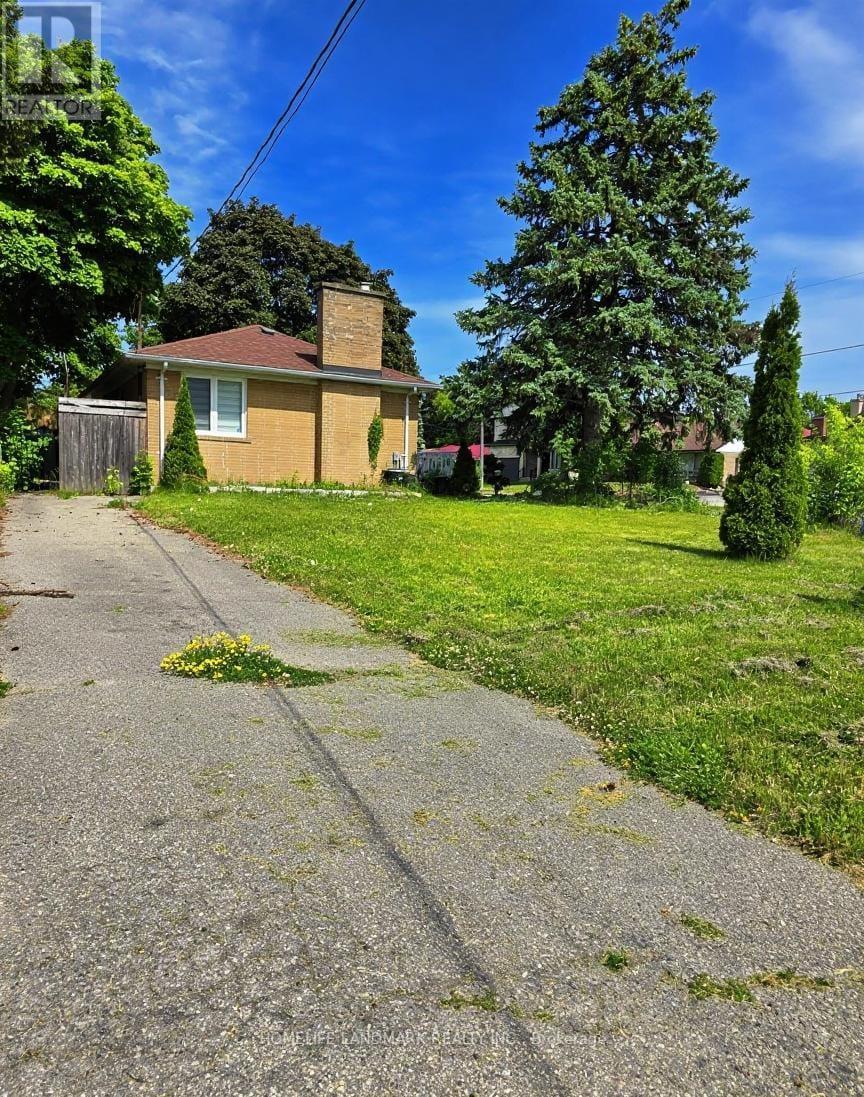
$1,370,000
283 PALISER CRESCENT S
Richmond Hill, Ontario, Ontario, L4C1R9
MLS® Number: N12236453
Property description
An Excellent bungalow features 'Two Separate Driveways' On Large Corner Lot. One large enclosed parking and 5 additional parking spaces without sidewalk. In Bayview Secondary School & Our Lady Queen of the World Catholic Academy boundary, close to Richmond Hill Montessori School, Lauremont School (formerly TMS), walking distance to GO-Station. Easy access to 404 and 407, Hillcrest mall and parks. Within 5 minutes to several big chain grocery stores. 7 Minutes to Mackenzie Health Hospital. Backyard Gas BBQ line installed, gas range and stainless steel appliances. Non Smoker home, 3 bedrooms on main floor and 3 bedrooms on the basement. Updated window blinds on main floor. Viewing will be available starting from June 21.
Building information
Type
*****
Architectural Style
*****
Basement Development
*****
Basement Features
*****
Basement Type
*****
Construction Style Attachment
*****
Cooling Type
*****
Exterior Finish
*****
Fireplace Present
*****
FireplaceTotal
*****
Flooring Type
*****
Foundation Type
*****
Heating Fuel
*****
Heating Type
*****
Size Interior
*****
Stories Total
*****
Utility Water
*****
Land information
Sewer
*****
Size Depth
*****
Size Frontage
*****
Size Irregular
*****
Size Total
*****
Rooms
Main level
Bedroom 3
*****
Bedroom 2
*****
Primary Bedroom
*****
Kitchen
*****
Dining room
*****
Living room
*****
Basement
Bedroom 5
*****
Recreational, Games room
*****
Bedroom 4
*****
Bedroom
*****
Main level
Bedroom 3
*****
Bedroom 2
*****
Primary Bedroom
*****
Kitchen
*****
Dining room
*****
Living room
*****
Basement
Bedroom 5
*****
Recreational, Games room
*****
Bedroom 4
*****
Bedroom
*****
Courtesy of HOMELIFE LANDMARK REALTY INC.
Book a Showing for this property
Please note that filling out this form you'll be registered and your phone number without the +1 part will be used as a password.
