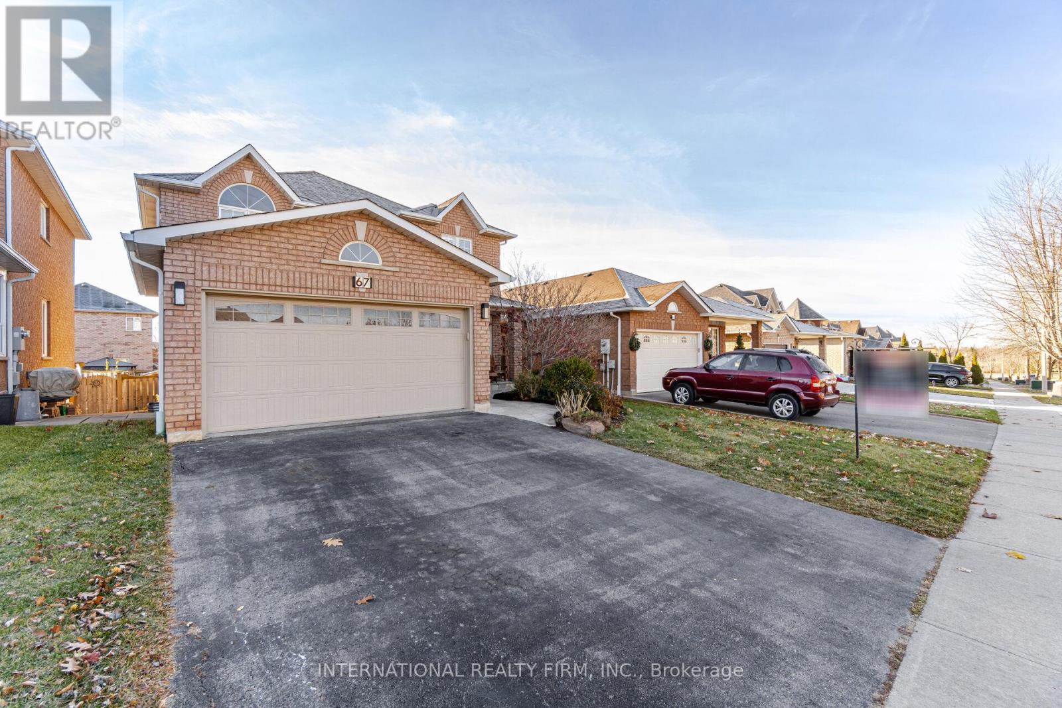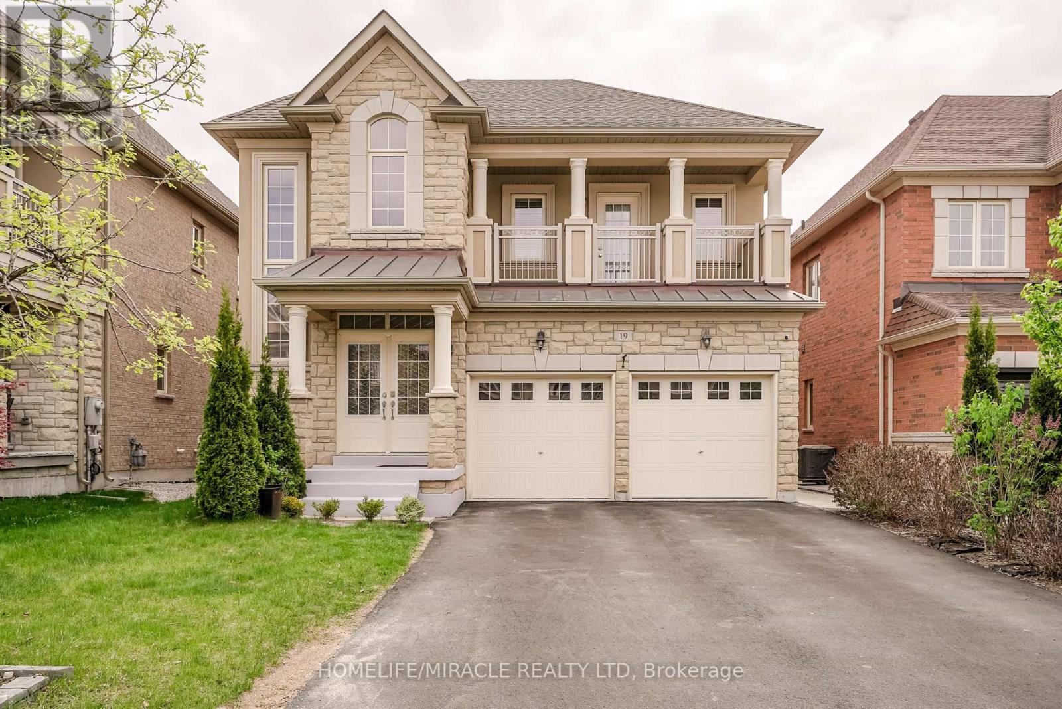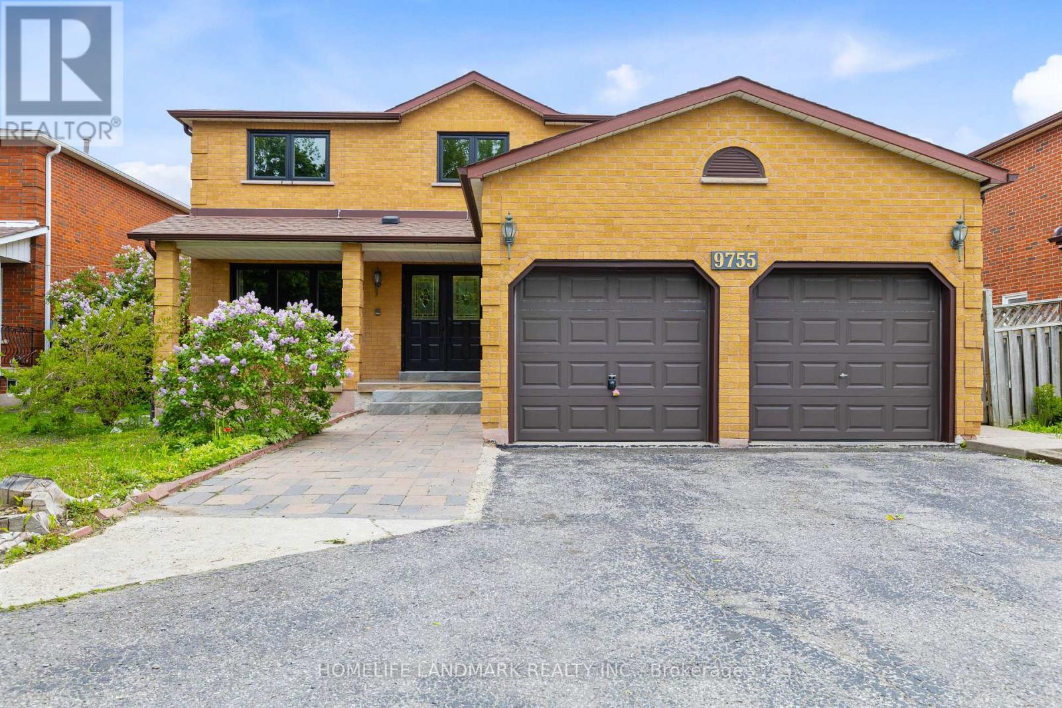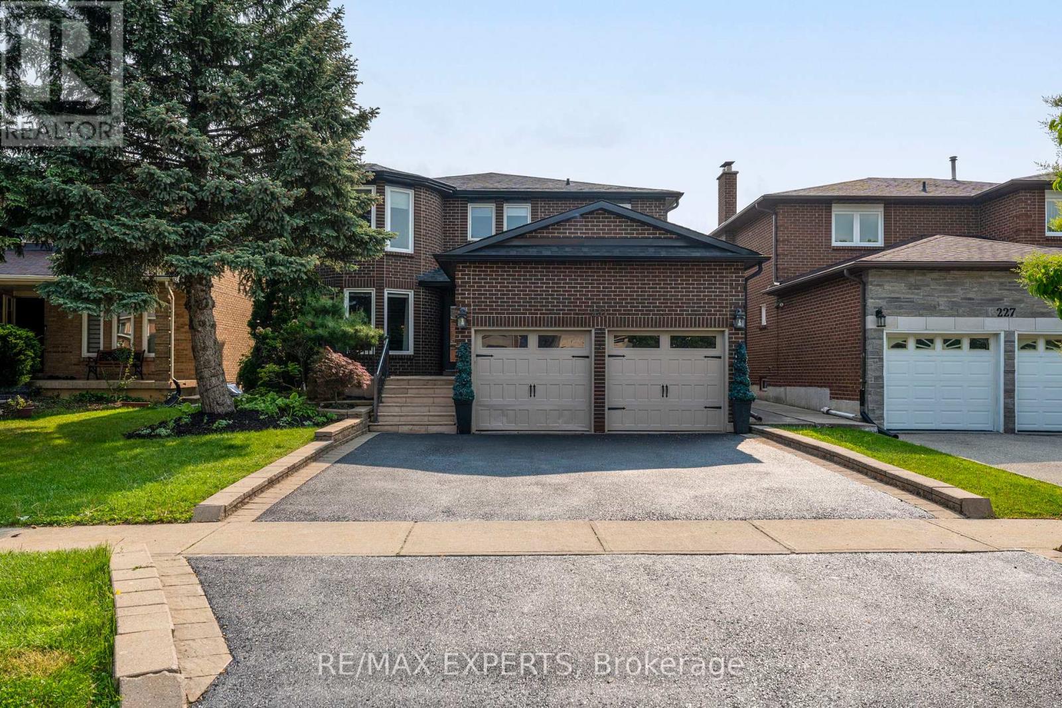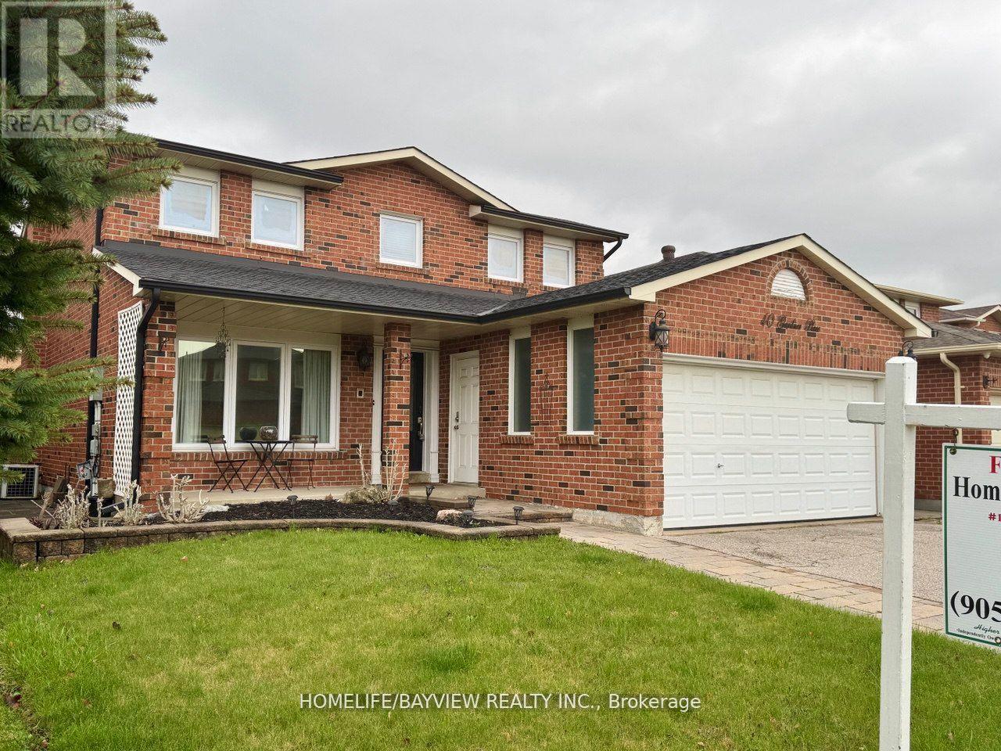Free account required
Unlock the full potential of your property search with a free account! Here's what you'll gain immediate access to:
- Exclusive Access to Every Listing
- Personalized Search Experience
- Favorite Properties at Your Fingertips
- Stay Ahead with Email Alerts
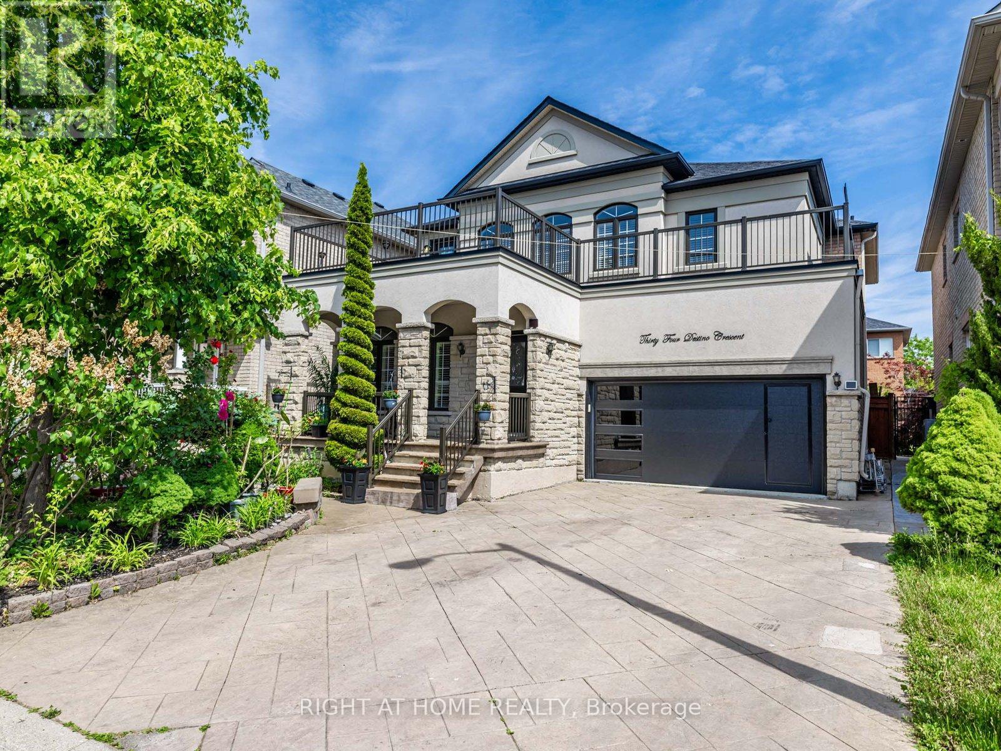
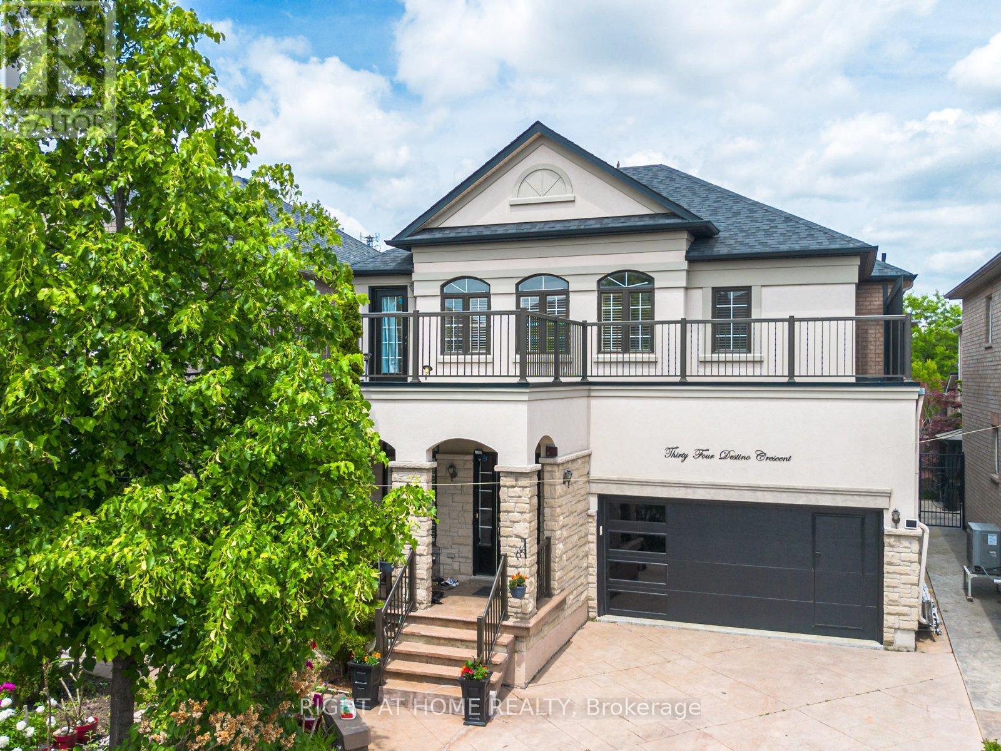
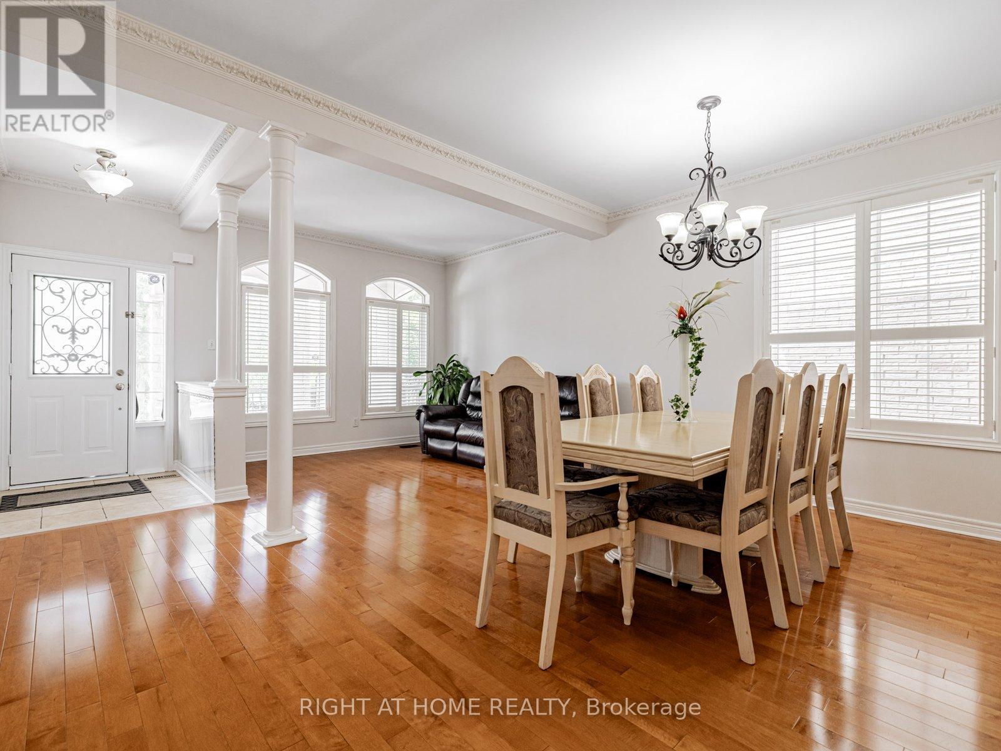
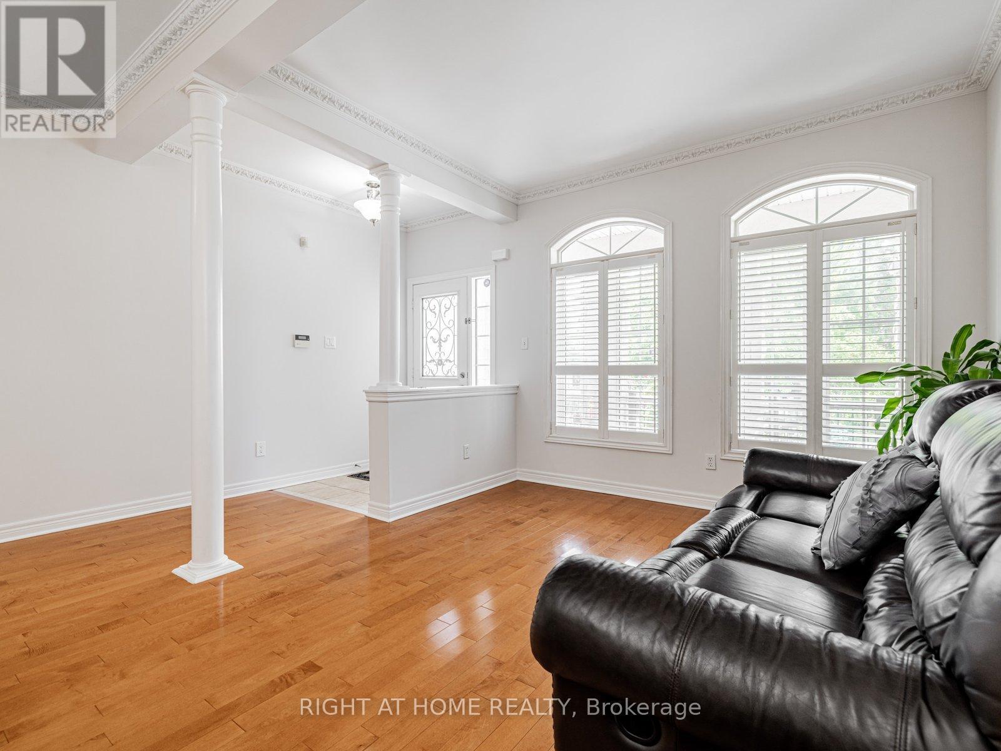
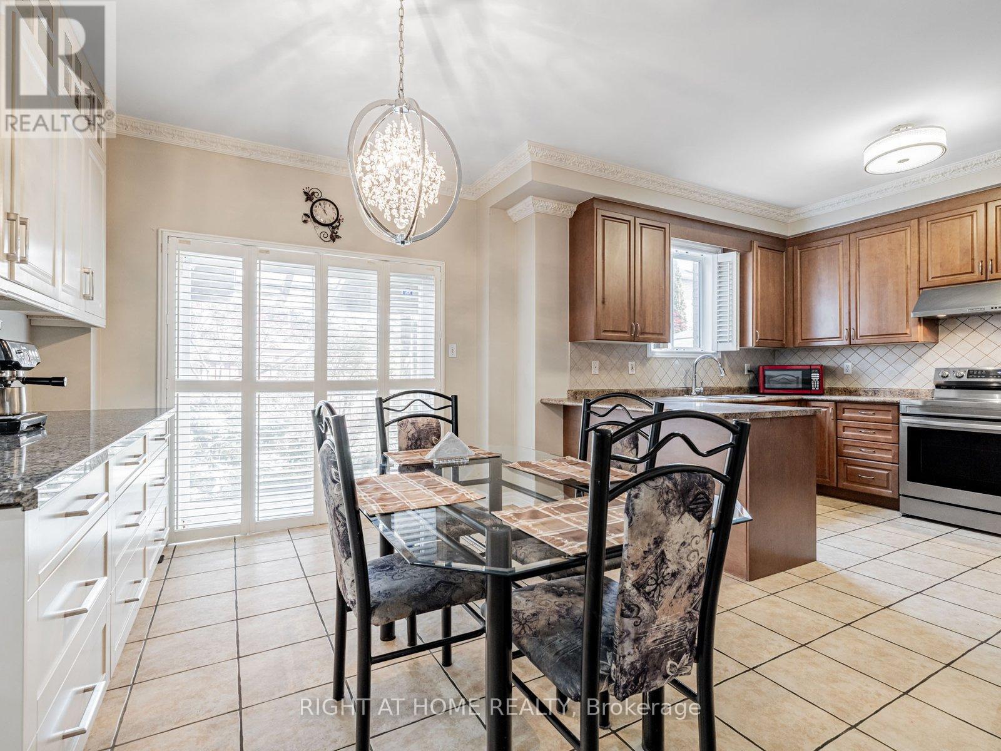
$1,479,999
34 DESTINO CRESCENT
Vaughan, Ontario, Ontario, L4H3E1
MLS® Number: N12234434
Property description
Spacious 4+3 Bedrooms Home in Prime Vellore Village! With plenty of room for everyone, this property features large Bedrooms, Ample Balcony, Enjoyable Backyard, Generous Parking & a finished basement with separate entrance (Walkthrough Garage Door) + full kitchen + 3 additional bedrooms or Offices, and generous living space ideal for in-laws, extended family, or older kids needing privacy. Enjoy an inviting layout with a main floor laundry room, bright principal rooms, and a spacious kitchen ready for family meals and gatherings. Outside offers a driveway for 2 cars with no sidewalk + 2-car garage, and lush landscaping provide curb appeal and convenience. The backyard oasis features a gazebo, and plenty of perennials, perfect for outdoor entertaining. Located just steps from top schools, parks, shopping, Wonderland, Hwy 400, and Cortellucci Vaughan Hospital this is the perfect home for large or multigenerational families looking for comfort, space, and a AAA+ location. Please visit our virtual tour link with Matterport 3D/Dollhouse View!
Building information
Type
*****
Amenities
*****
Basement Development
*****
Basement Features
*****
Basement Type
*****
Construction Style Attachment
*****
Cooling Type
*****
Exterior Finish
*****
Fireplace Present
*****
Flooring Type
*****
Foundation Type
*****
Half Bath Total
*****
Heating Fuel
*****
Heating Type
*****
Size Interior
*****
Stories Total
*****
Utility Water
*****
Land information
Sewer
*****
Size Depth
*****
Size Frontage
*****
Size Irregular
*****
Size Total
*****
Rooms
Main level
Kitchen
*****
Eating area
*****
Family room
*****
Living room
*****
Basement
Living room
*****
Kitchen
*****
Bedroom 3
*****
Bedroom 2
*****
Bedroom
*****
Second level
Bedroom 4
*****
Bedroom 3
*****
Bedroom 2
*****
Bedroom
*****
Main level
Kitchen
*****
Eating area
*****
Family room
*****
Living room
*****
Basement
Living room
*****
Kitchen
*****
Bedroom 3
*****
Bedroom 2
*****
Bedroom
*****
Second level
Bedroom 4
*****
Bedroom 3
*****
Bedroom 2
*****
Bedroom
*****
Main level
Kitchen
*****
Eating area
*****
Family room
*****
Living room
*****
Basement
Living room
*****
Kitchen
*****
Bedroom 3
*****
Bedroom 2
*****
Bedroom
*****
Second level
Bedroom 4
*****
Bedroom 3
*****
Bedroom 2
*****
Bedroom
*****
Courtesy of RIGHT AT HOME REALTY
Book a Showing for this property
Please note that filling out this form you'll be registered and your phone number without the +1 part will be used as a password.
