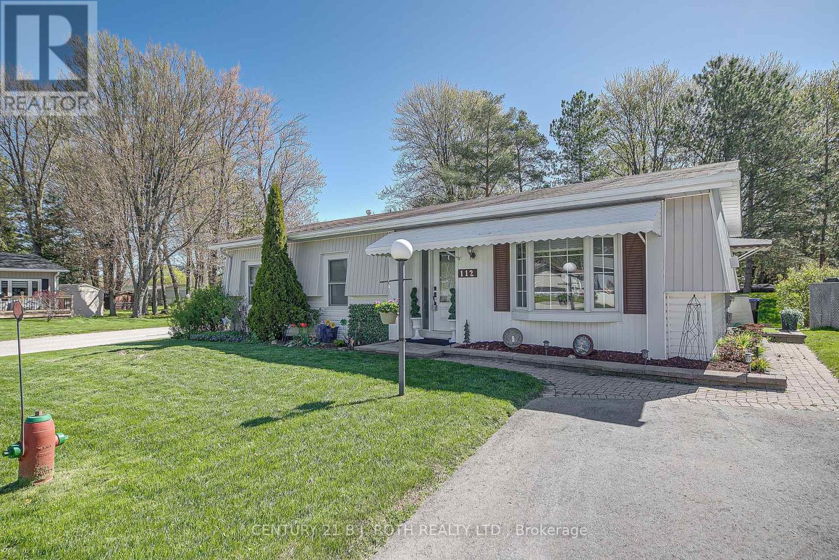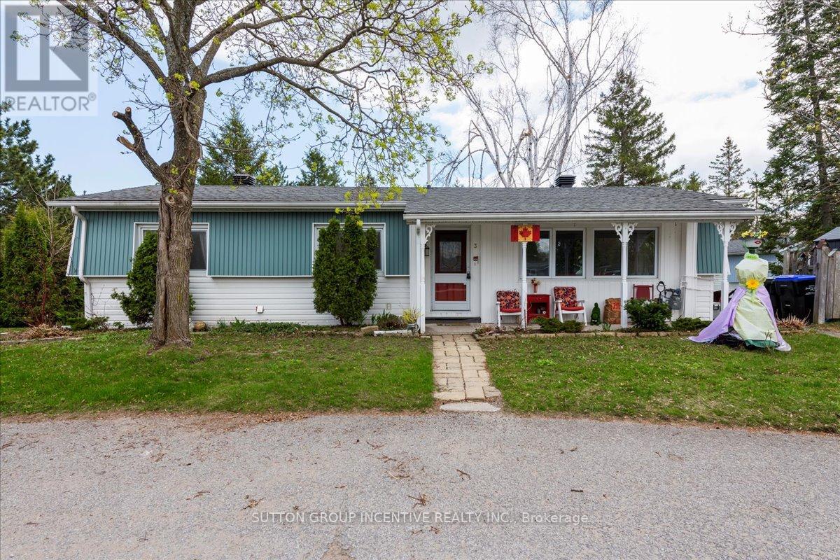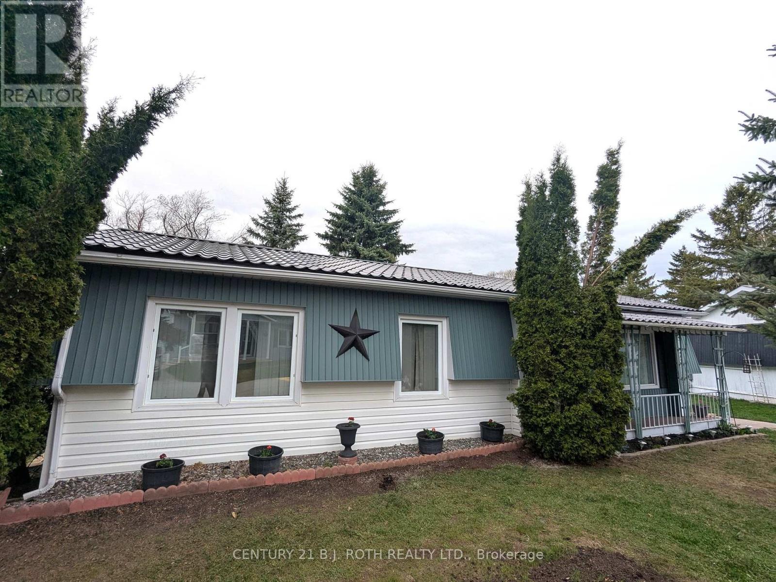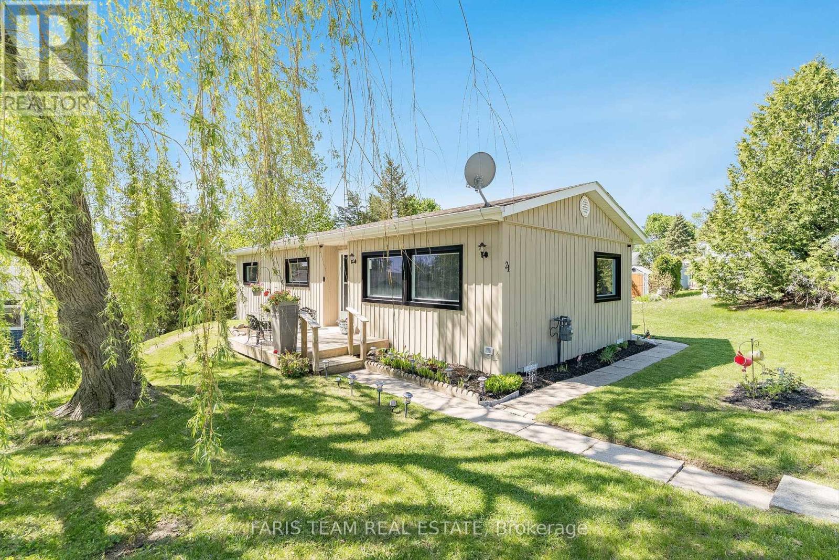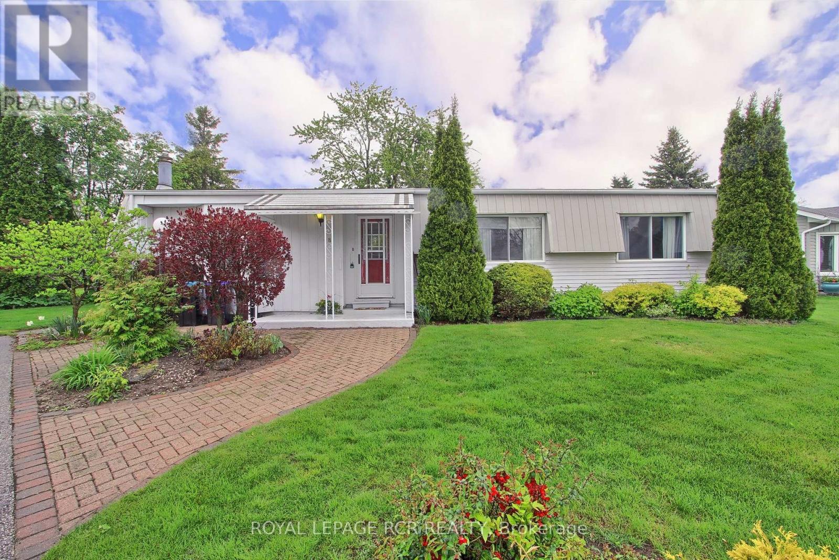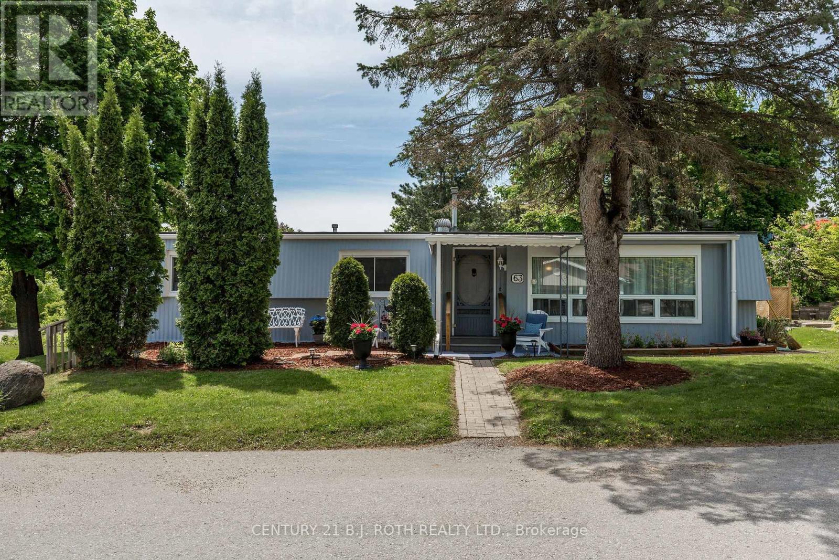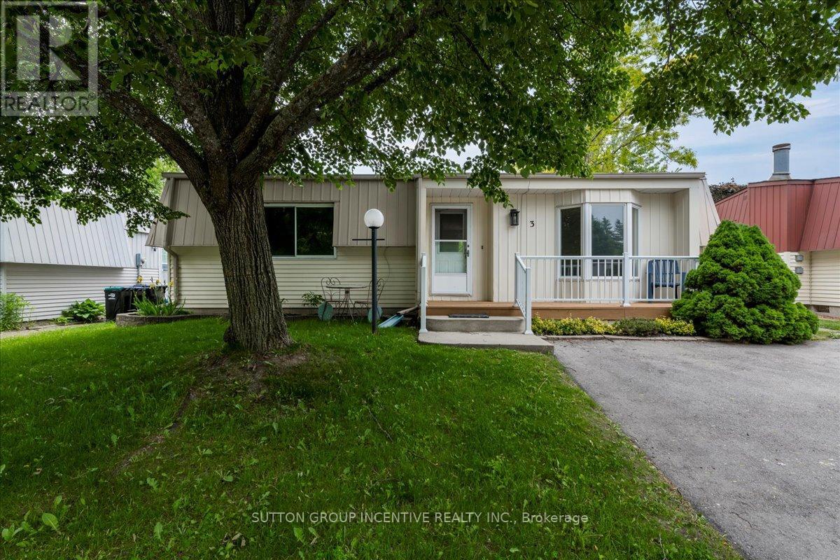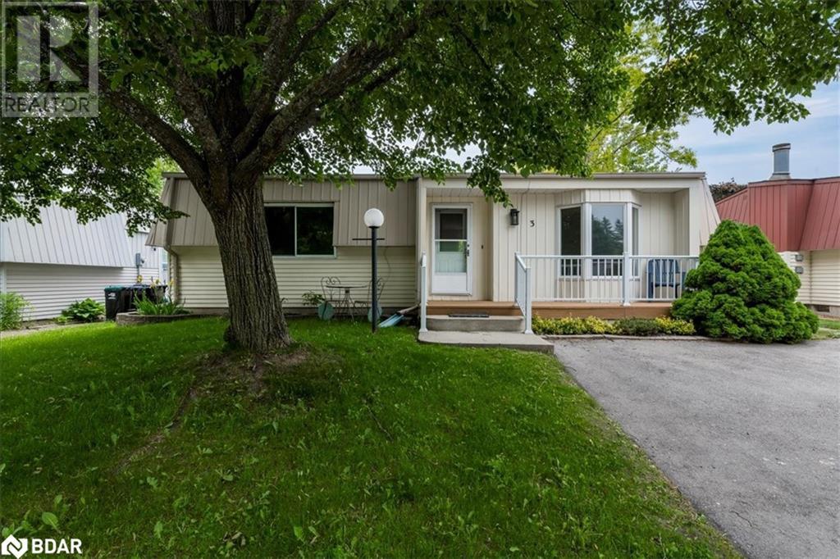Free account required
Unlock the full potential of your property search with a free account! Here's what you'll gain immediate access to:
- Exclusive Access to Every Listing
- Personalized Search Experience
- Favorite Properties at Your Fingertips
- Stay Ahead with Email Alerts
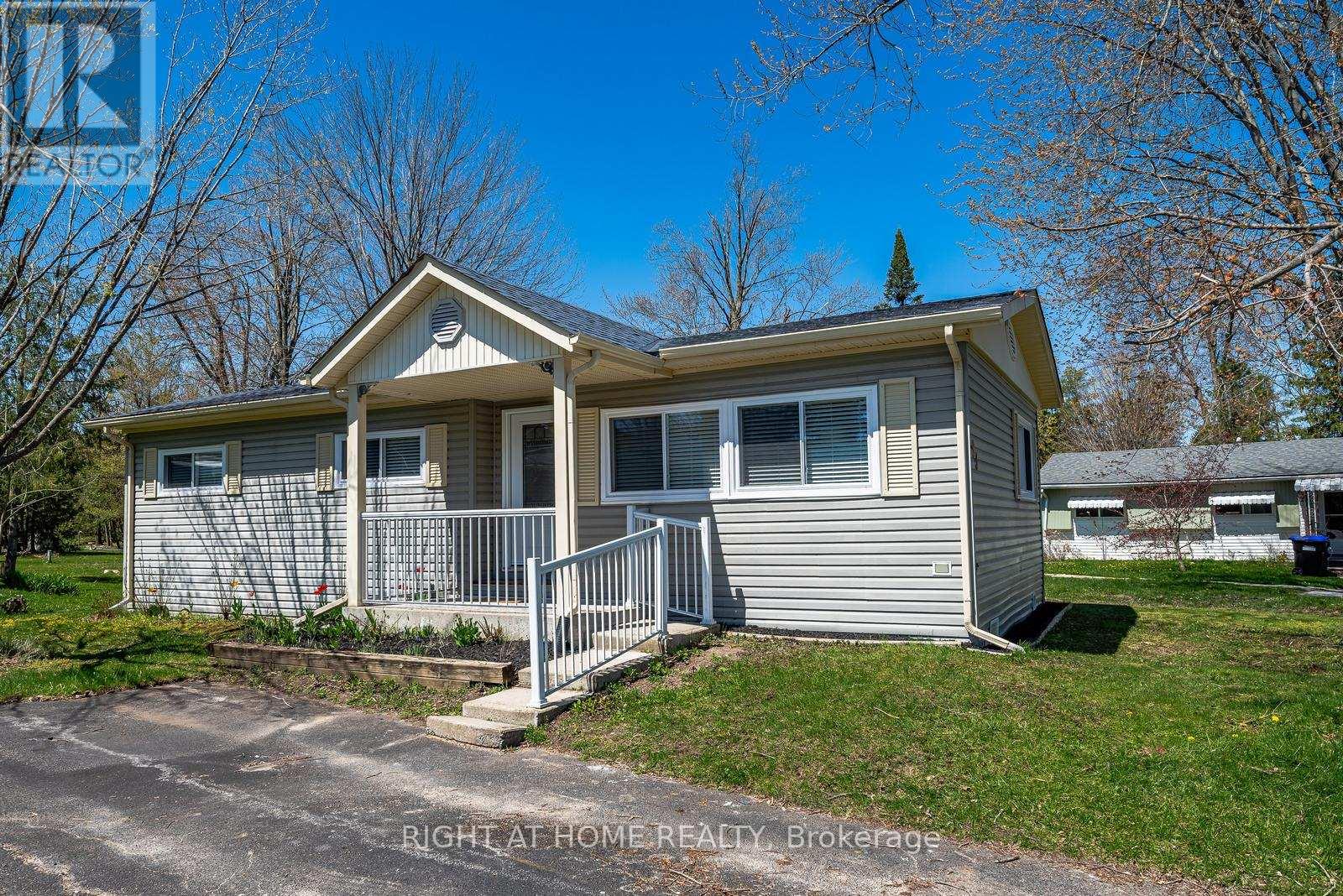

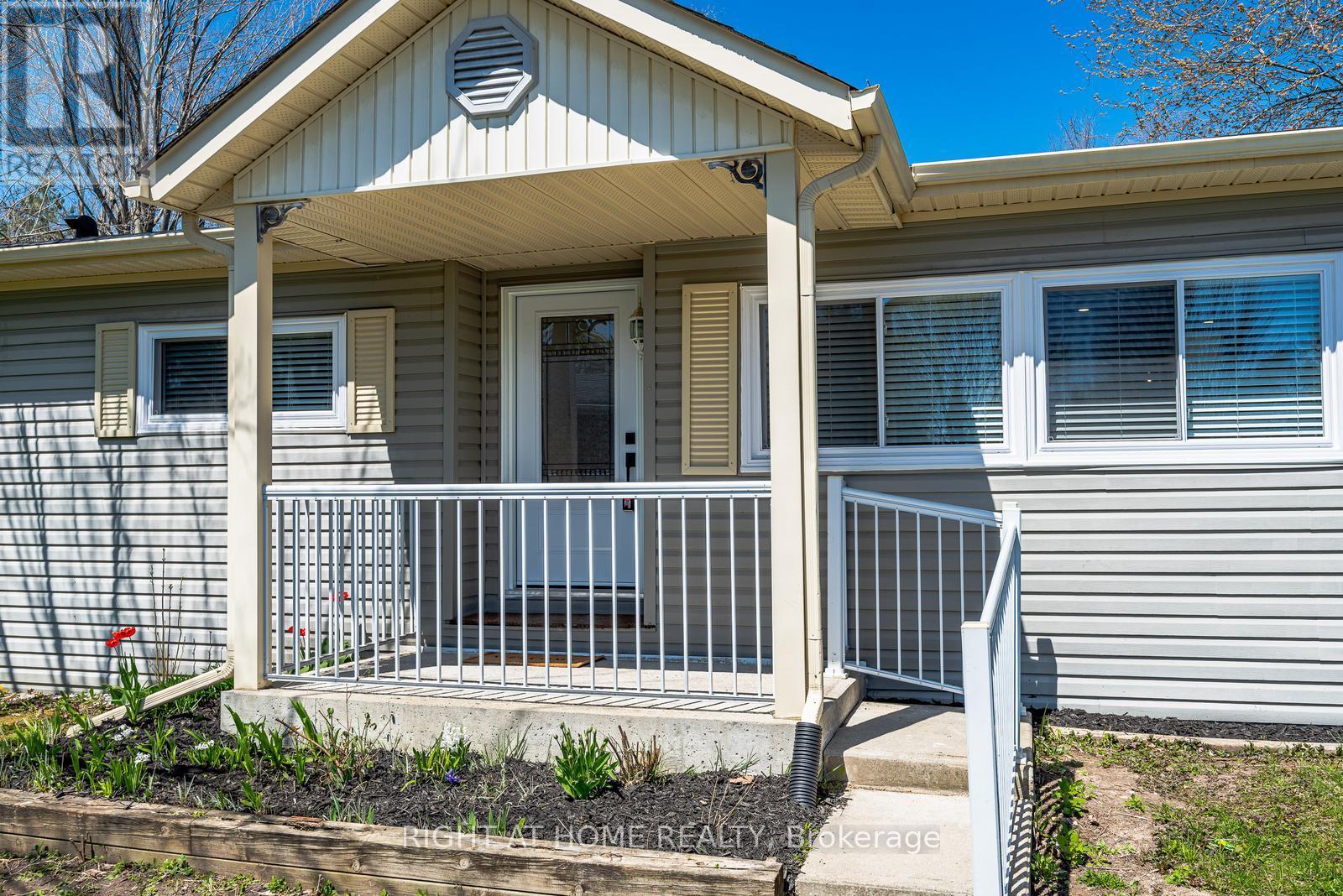

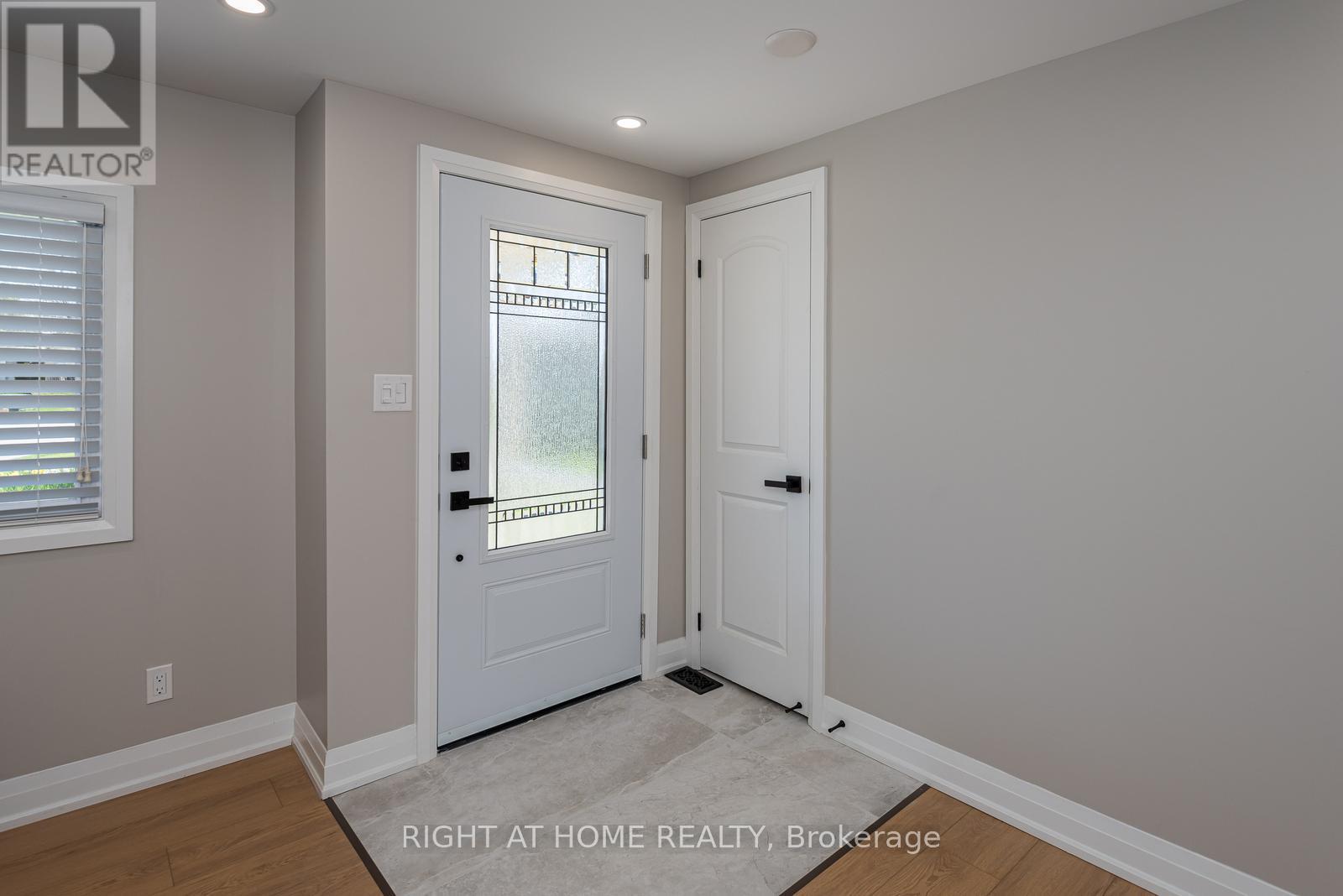
$329,000
83 HAWTHORNE DRIVE
Innisfil, Ontario, Ontario, L9S1N9
MLS® Number: N12224888
Property description
Welcome to 83 Hawthorne! Situated on a quiet street, this beautifully updated property features a custom-designed kitchen with heated flooring and brand-new appliances under warranty. Premium waterproof laminate flooring flows throughout the home, complemented by modern LED lighting, new baseboards, interior doors, and sleek trim. The spa-inspired bathroom includes a luxurious walk-in shower, while the spacious primary bedroom offers a private 2-piece en-suite and a generous walk-in closet. Energy efficiency is top-notch with a high-efficiency furnace, all new windows, exterior doors, and an insulated crawlspace with spray foam. Step outside to a newly built deck with privacy railing perfect for relaxing or entertaining. Additional upgrades include newer vinyl siding, shingles, central air (approximately 4 years old), and custom blinds on all windows. This move-in-ready home is a true must-see! Monthly maintenance fee: $855 + Taxes: $132.94 = $987.94.
Building information
Type
*****
Appliances
*****
Architectural Style
*****
Basement Type
*****
Construction Style Attachment
*****
Cooling Type
*****
Exterior Finish
*****
Flooring Type
*****
Foundation Type
*****
Half Bath Total
*****
Heating Fuel
*****
Heating Type
*****
Size Interior
*****
Stories Total
*****
Land information
Landscape Features
*****
Sewer
*****
Rooms
Main level
Laundry room
*****
Bedroom 2
*****
Primary Bedroom
*****
Kitchen
*****
Dining room
*****
Living room
*****
Laundry room
*****
Bedroom 2
*****
Primary Bedroom
*****
Kitchen
*****
Dining room
*****
Living room
*****
Laundry room
*****
Bedroom 2
*****
Primary Bedroom
*****
Kitchen
*****
Dining room
*****
Living room
*****
Courtesy of RIGHT AT HOME REALTY
Book a Showing for this property
Please note that filling out this form you'll be registered and your phone number without the +1 part will be used as a password.
