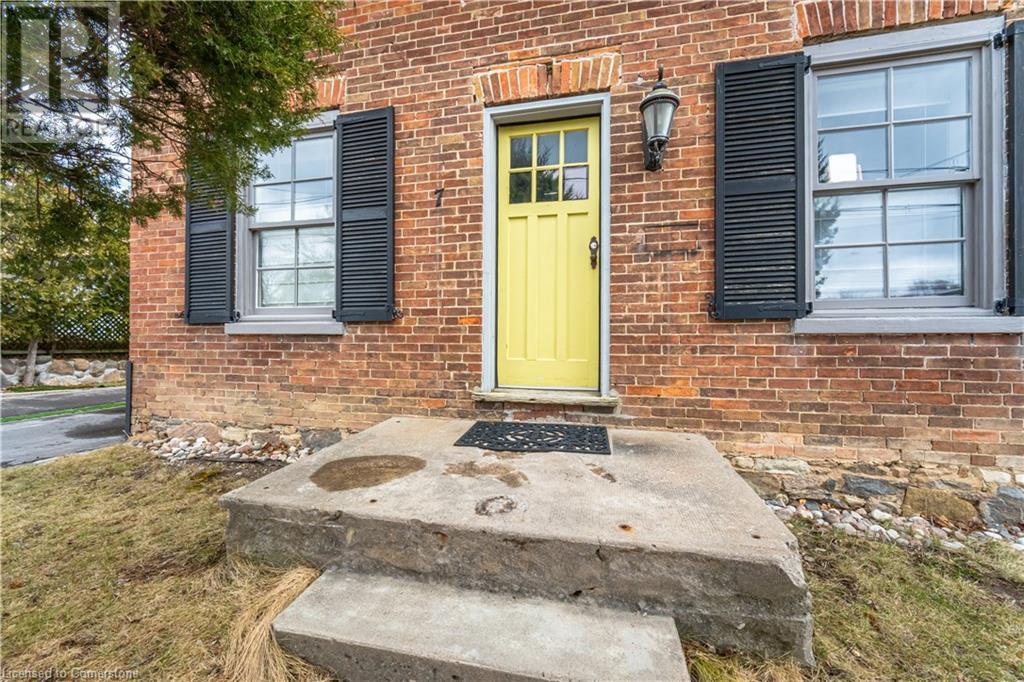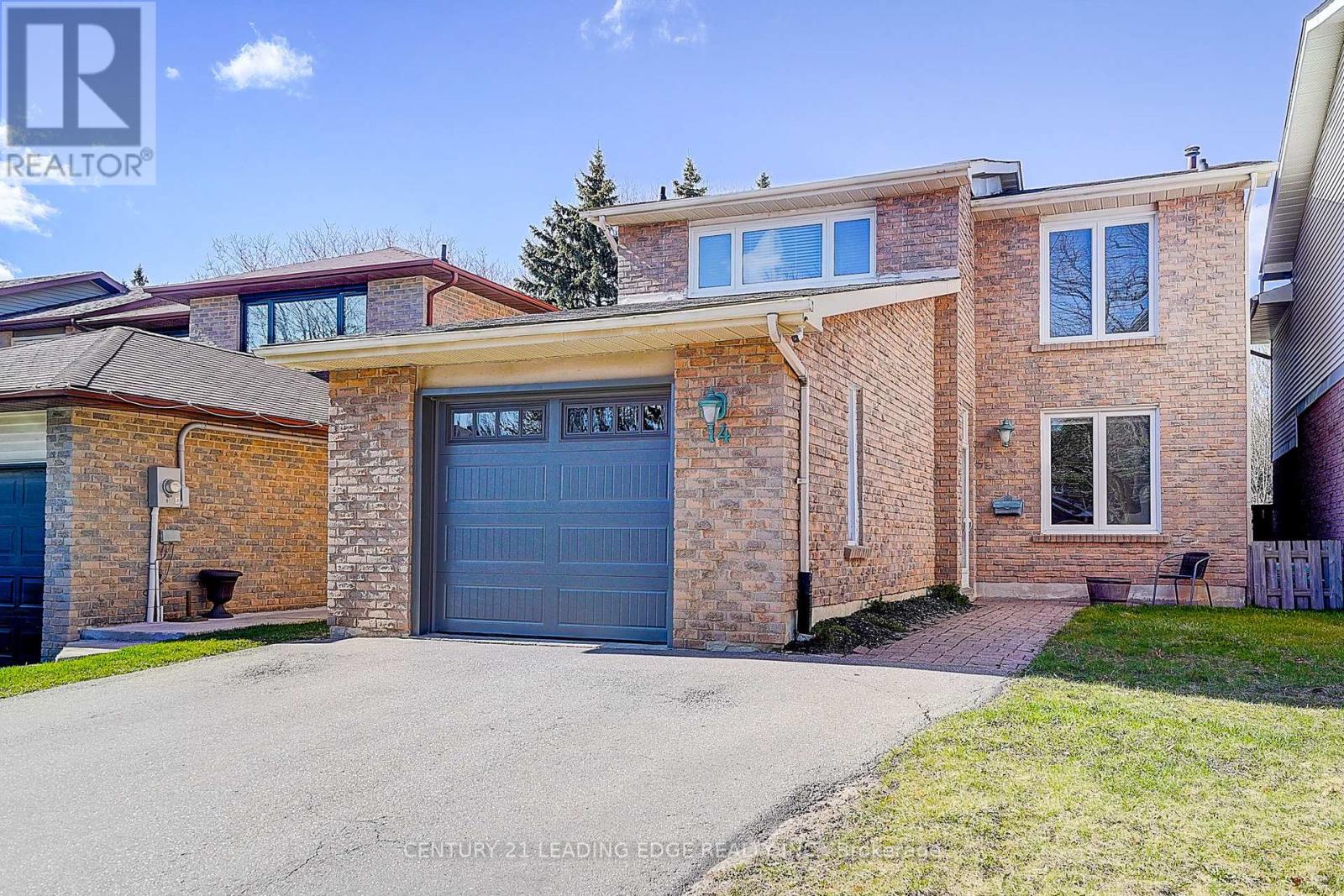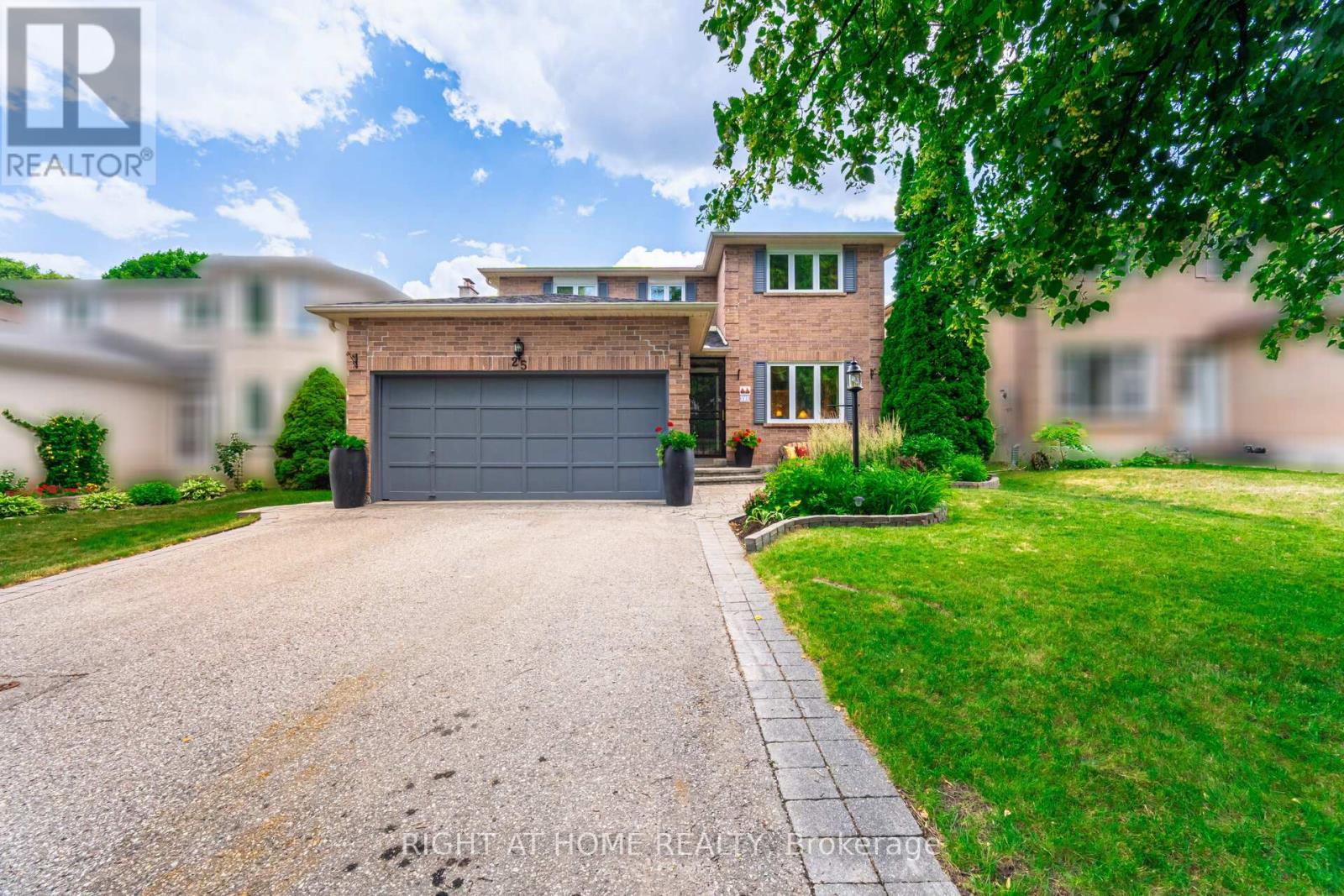Free account required
Unlock the full potential of your property search with a free account! Here's what you'll gain immediate access to:
- Exclusive Access to Every Listing
- Personalized Search Experience
- Favorite Properties at Your Fingertips
- Stay Ahead with Email Alerts
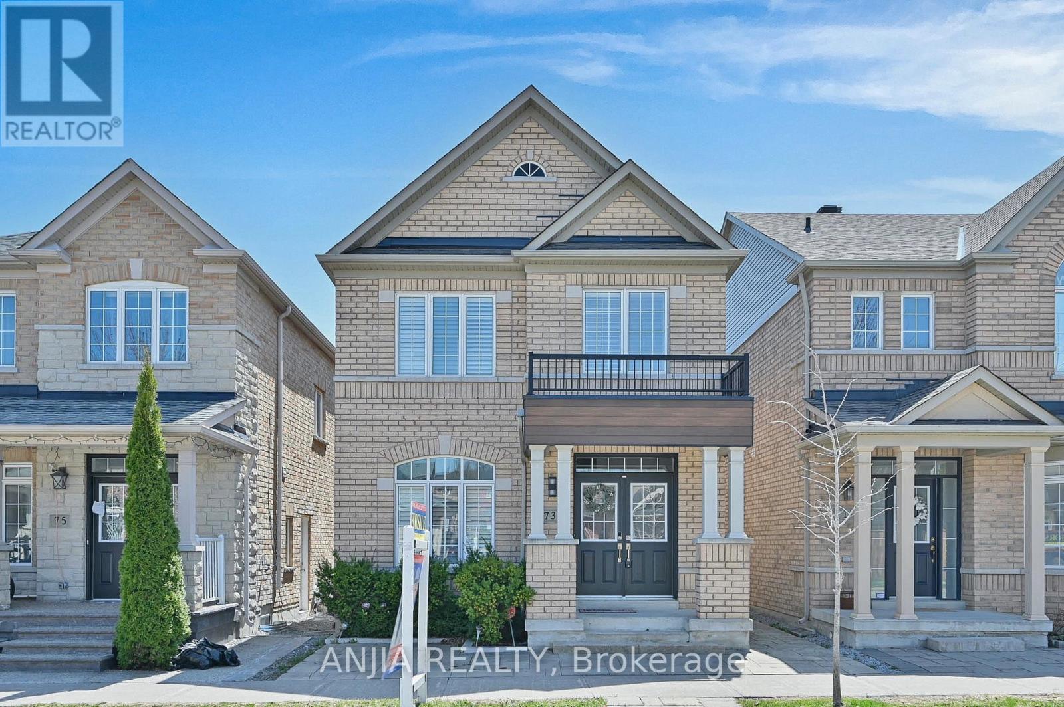
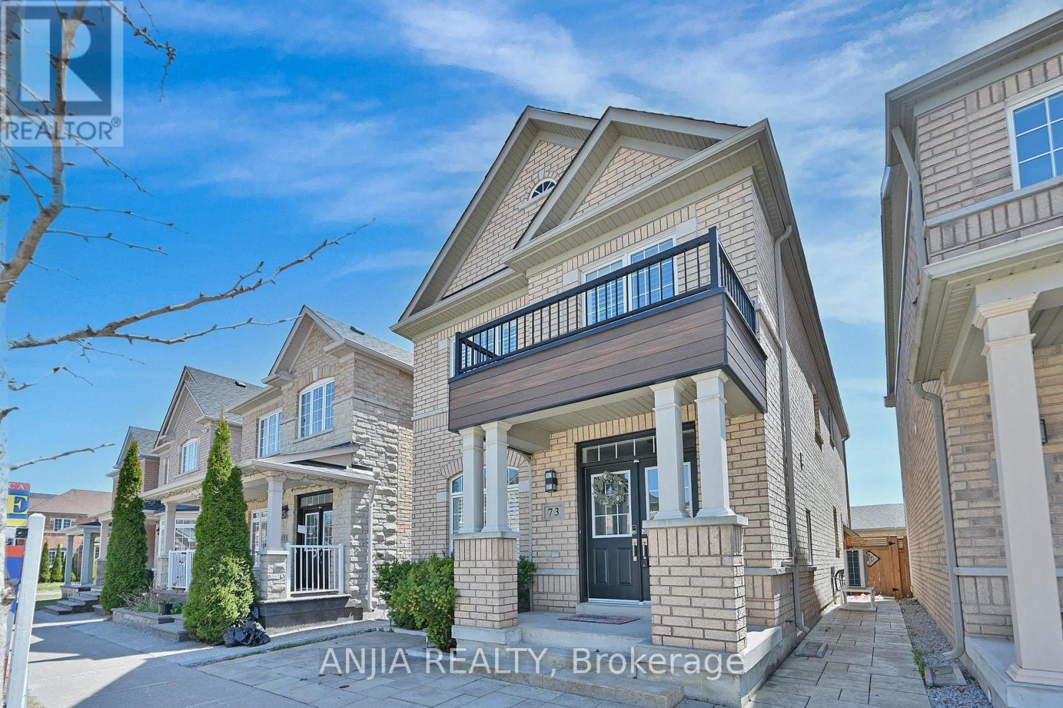
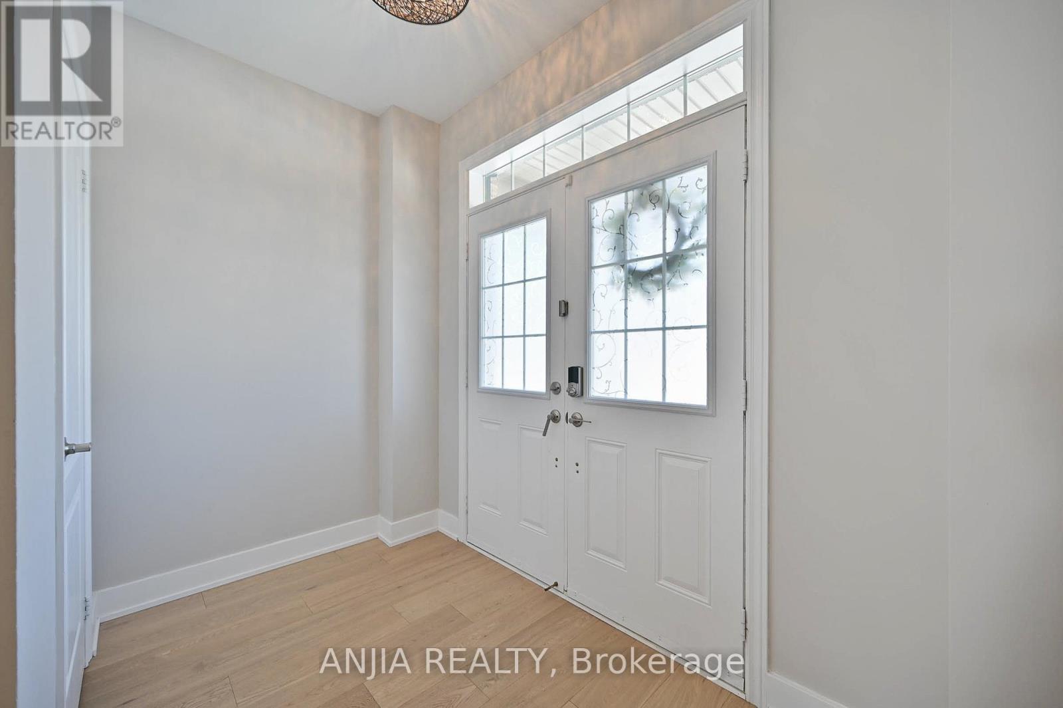
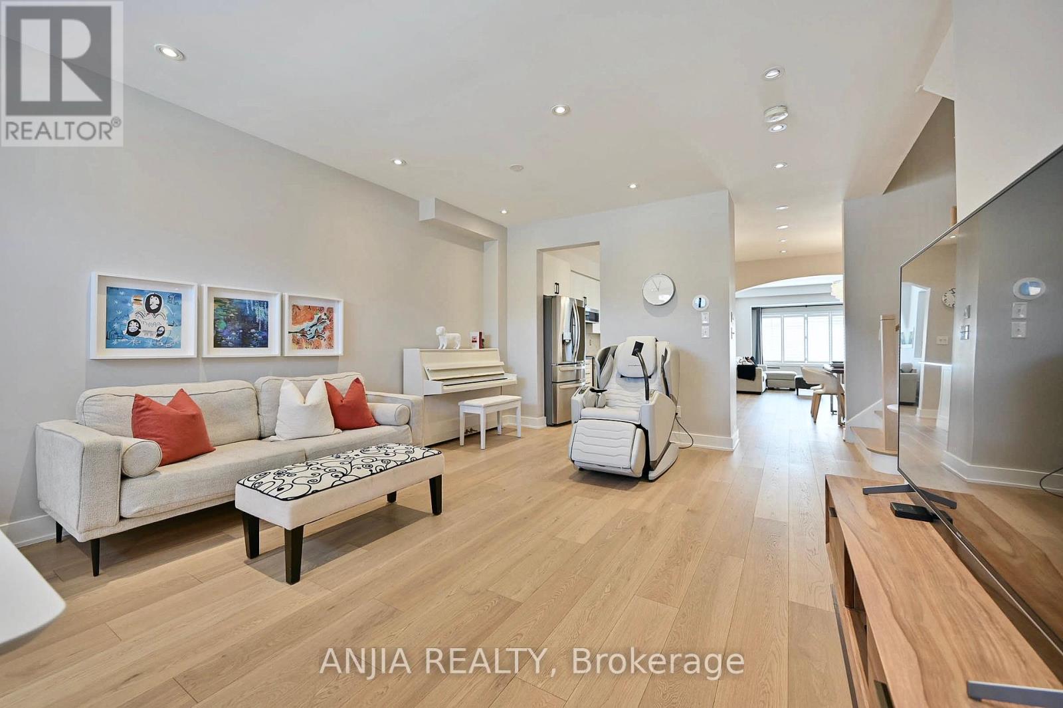
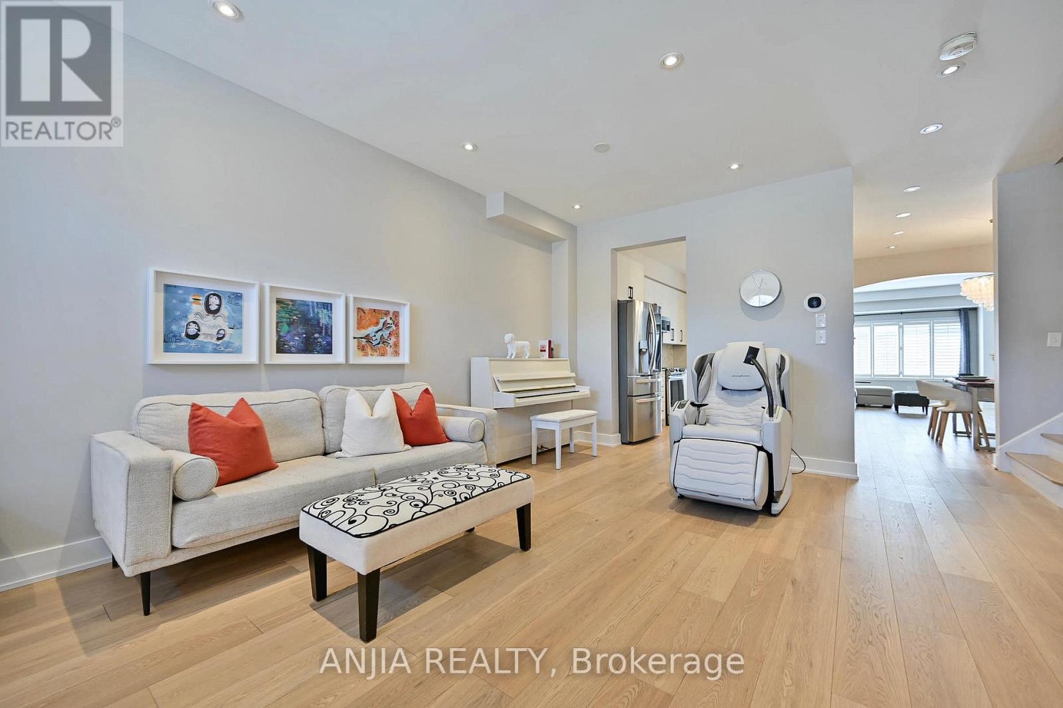
$1,366,600
73 SHADY OAKS AVENUE
Markham, Ontario, Ontario, L6B0P3
MLS® Number: N12213240
Property description
Located In A Family-Friendly Neighborhood Surrounded By Parks, Top-Rated Schools, And Easy Access To Public Transit, This Stunning 2-Storey Brick Home Offers Style, Space, And Comfort At Every Level. The Main Floor Welcomes You With Smooth Ceilings, Gleaming Hardwood Flooring, And Modern Pot Lights Throughout. The Spacious Living And Dining Areas Feature California Shutters And An Open Layout, Seamlessly Connecting To A Beautifully Renovated Kitchen With Granite Counters, Ceramic Backsplash, Centre Island, And Stainless Steel Appliances. A Cozy Family Room With A Gas Fireplace Adds Warmth And Charm. Upstairs, The Primary Suite Impresses With His-And-Hers Closets And A Luxurious 5-Piece Ensuite, While Two Additional Bedrooms Offer Ample Space With California Shutters And Broadloom. Convenient Upper-Level Laundry Adds Functionality. The Finished Basement Expands Your Living Space With A 3-Piece Bath, One Bedroom, An Open Concept Layout, Pot Lights, And An Electric FireplacePerfect For Guests Or Extended Family. With A New Roof, AC, Furnace (All 2024), A Detached 2-Car Garage Plus 1 Driveway Parking, This Home Combines Modern Upgrades With Everyday Convenience.
Building information
Type
*****
Appliances
*****
Basement Development
*****
Basement Type
*****
Construction Style Attachment
*****
Cooling Type
*****
Exterior Finish
*****
Fireplace Present
*****
Flooring Type
*****
Half Bath Total
*****
Heating Fuel
*****
Heating Type
*****
Size Interior
*****
Stories Total
*****
Utility Water
*****
Land information
Amenities
*****
Sewer
*****
Size Depth
*****
Size Frontage
*****
Size Irregular
*****
Size Total
*****
Rooms
Main level
Family room
*****
Eating area
*****
Kitchen
*****
Dining room
*****
Living room
*****
Second level
Bedroom 3
*****
Bedroom 2
*****
Primary Bedroom
*****
Courtesy of ANJIA REALTY
Book a Showing for this property
Please note that filling out this form you'll be registered and your phone number without the +1 part will be used as a password.

