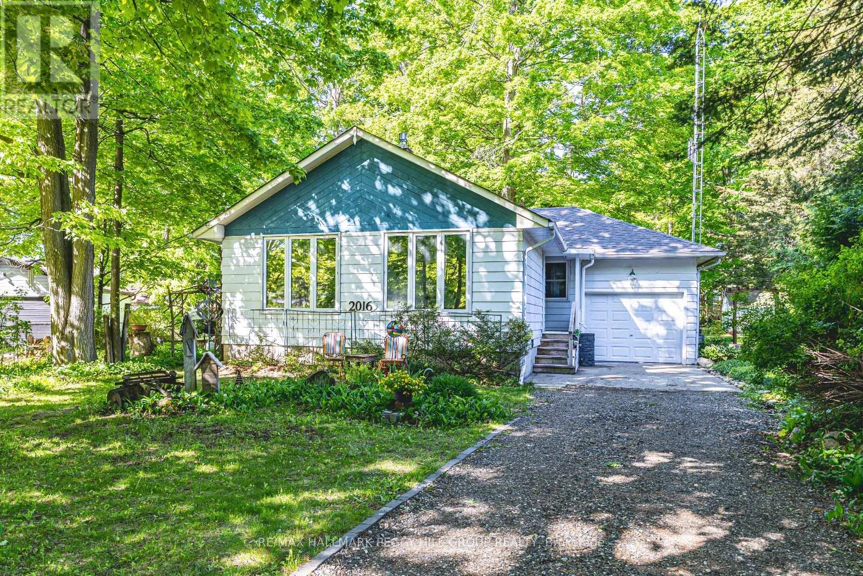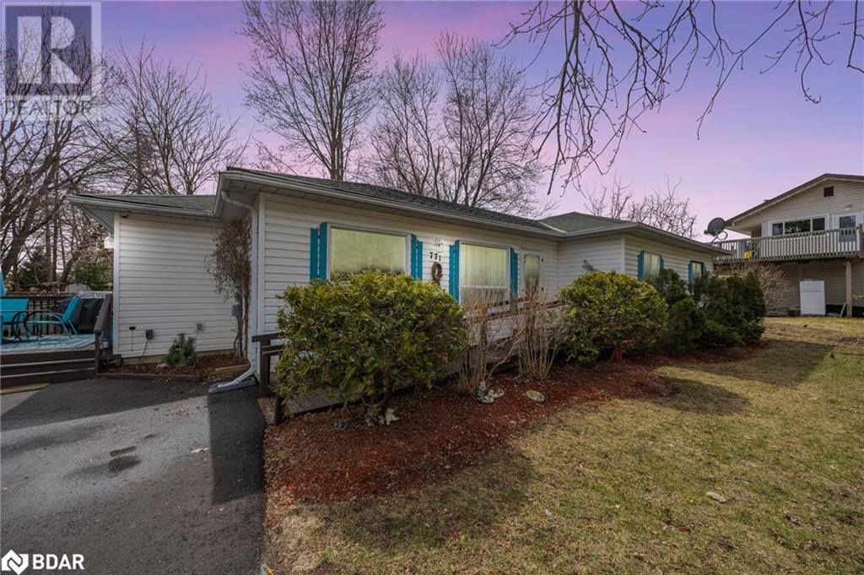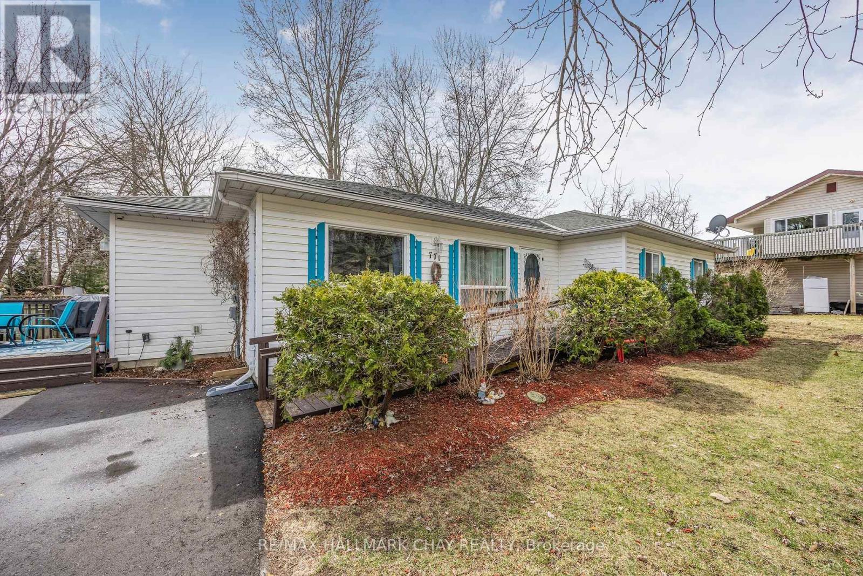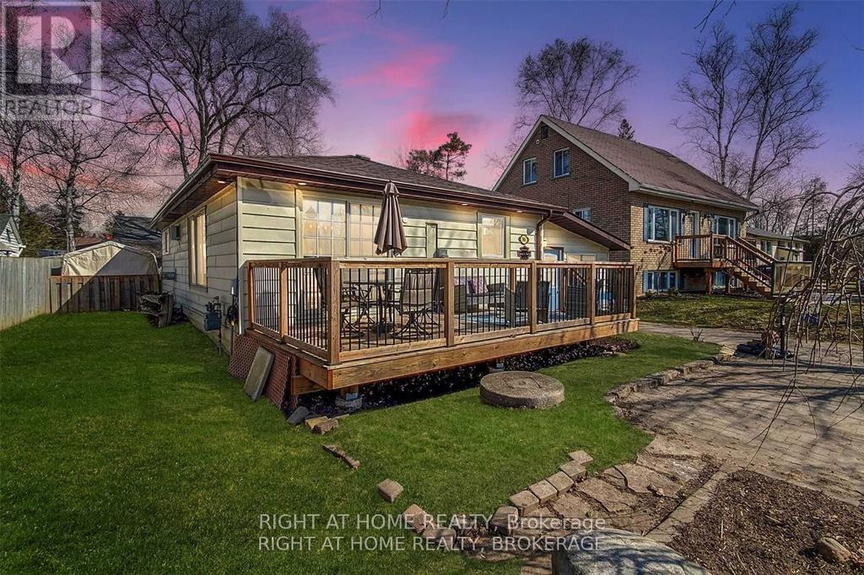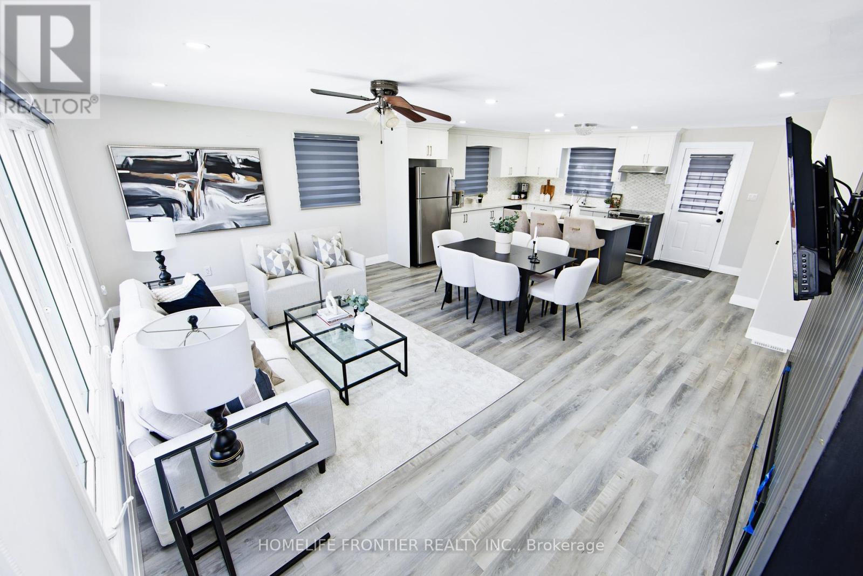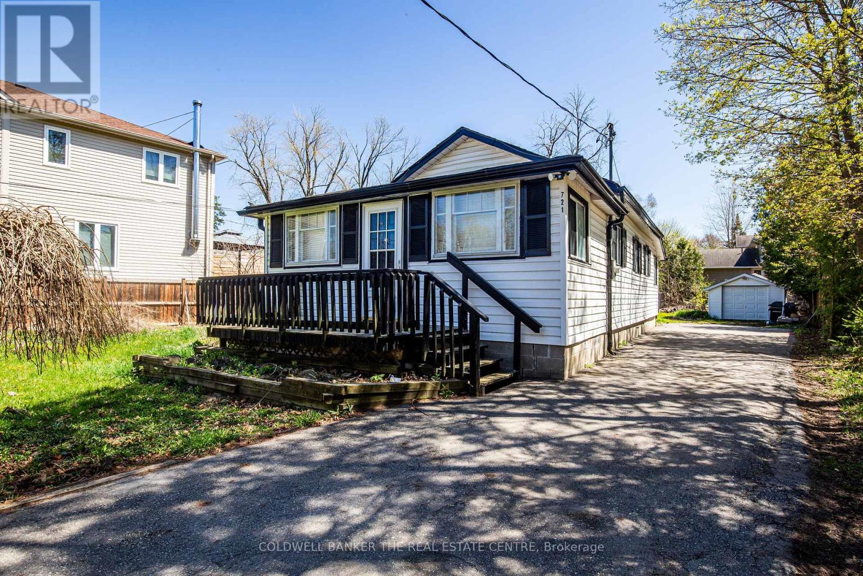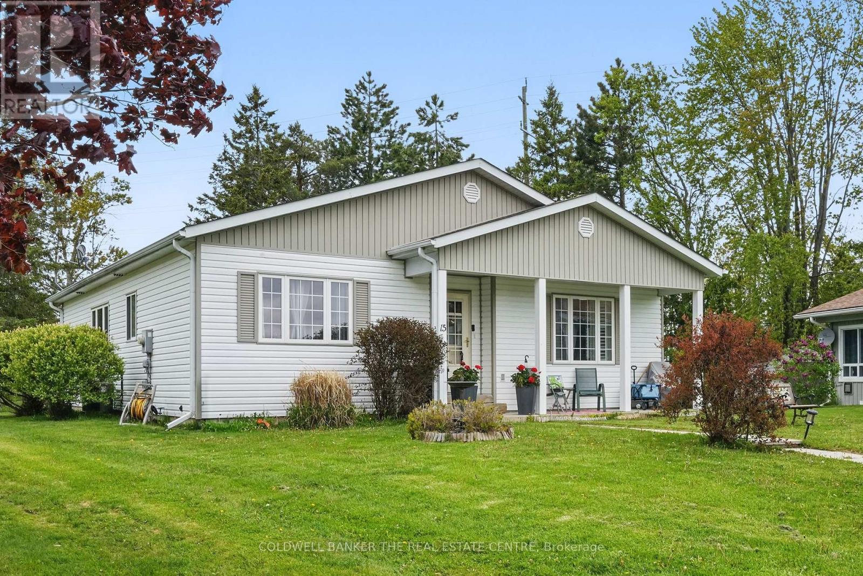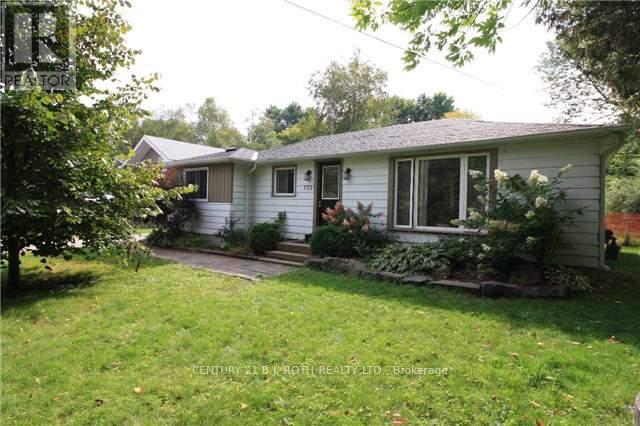Free account required
Unlock the full potential of your property search with a free account! Here's what you'll gain immediate access to:
- Exclusive Access to Every Listing
- Personalized Search Experience
- Favorite Properties at Your Fingertips
- Stay Ahead with Email Alerts
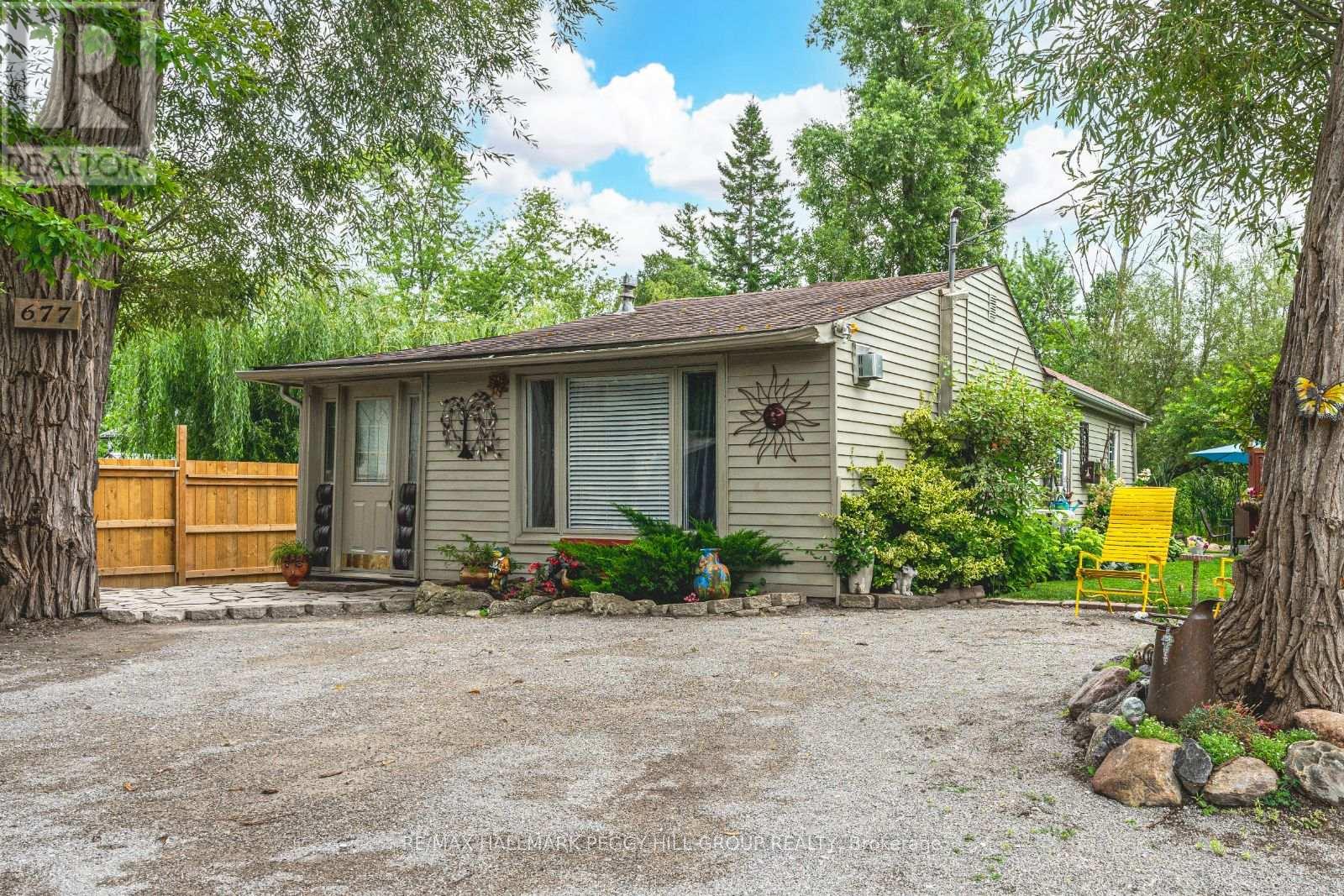




$619,000
677 REID STREET
Innisfil, Ontario, Ontario, L9S2E9
MLS® Number: N12203471
Property description
WALK TO THE BEACH FROM THIS CHARMING HOME ON A PRIVATE 300-FOOT DEEP DOUBLE LOT! Tucked away on a quiet cul-de-sac with no through-traffic, this charming home offers peace, privacy, and plenty of potential for young families or first-time buyers. Just steps from Lake Simcoe and within walking distance to Innisfil Beach Park with sandy shores, waterfront trails, playgrounds, and a boat launch, this location truly embraces outdoor living. Set on a rare, oversized 300-foot deep double lot backing onto mature trees and lush forest, the backyard is an entertainers dream with a spacious walkout deck perfect for summer barbecues and quiet mornings. Inside, a unique open-concept layout showcases a generous living area filled with natural light, a large kitchen ready to inspire, and a cozy Napoleon gas fireplace that anchors the space. Originally a 3-bedroom layout, its currently set up as 2 bedrooms with the option to convert back for added flexibility. Enjoy a well-appointed 4-piece bathroom, upgraded PVC plumbing, a newer water heater, contemporary flooring, and the convenience of municipal water and sewers. An outdoor storage shed for seasonal supplies adds even more value to this incredible property. This is your opportunity to secure a one-of-a-kind #HomeToStay that delivers space, unmatched privacy, and lifestyle in a location that truly has it all!
Building information
Type
*****
Age
*****
Amenities
*****
Appliances
*****
Architectural Style
*****
Basement Development
*****
Basement Type
*****
Construction Style Attachment
*****
Cooling Type
*****
Exterior Finish
*****
Fireplace Present
*****
FireplaceTotal
*****
Foundation Type
*****
Heating Fuel
*****
Heating Type
*****
Size Interior
*****
Stories Total
*****
Utility Water
*****
Land information
Amenities
*****
Sewer
*****
Size Depth
*****
Size Frontage
*****
Size Irregular
*****
Size Total
*****
Surface Water
*****
Rooms
Main level
Laundry room
*****
Bedroom
*****
Primary Bedroom
*****
Living room
*****
Kitchen
*****
Courtesy of RE/MAX HALLMARK PEGGY HILL GROUP REALTY
Book a Showing for this property
Please note that filling out this form you'll be registered and your phone number without the +1 part will be used as a password.

