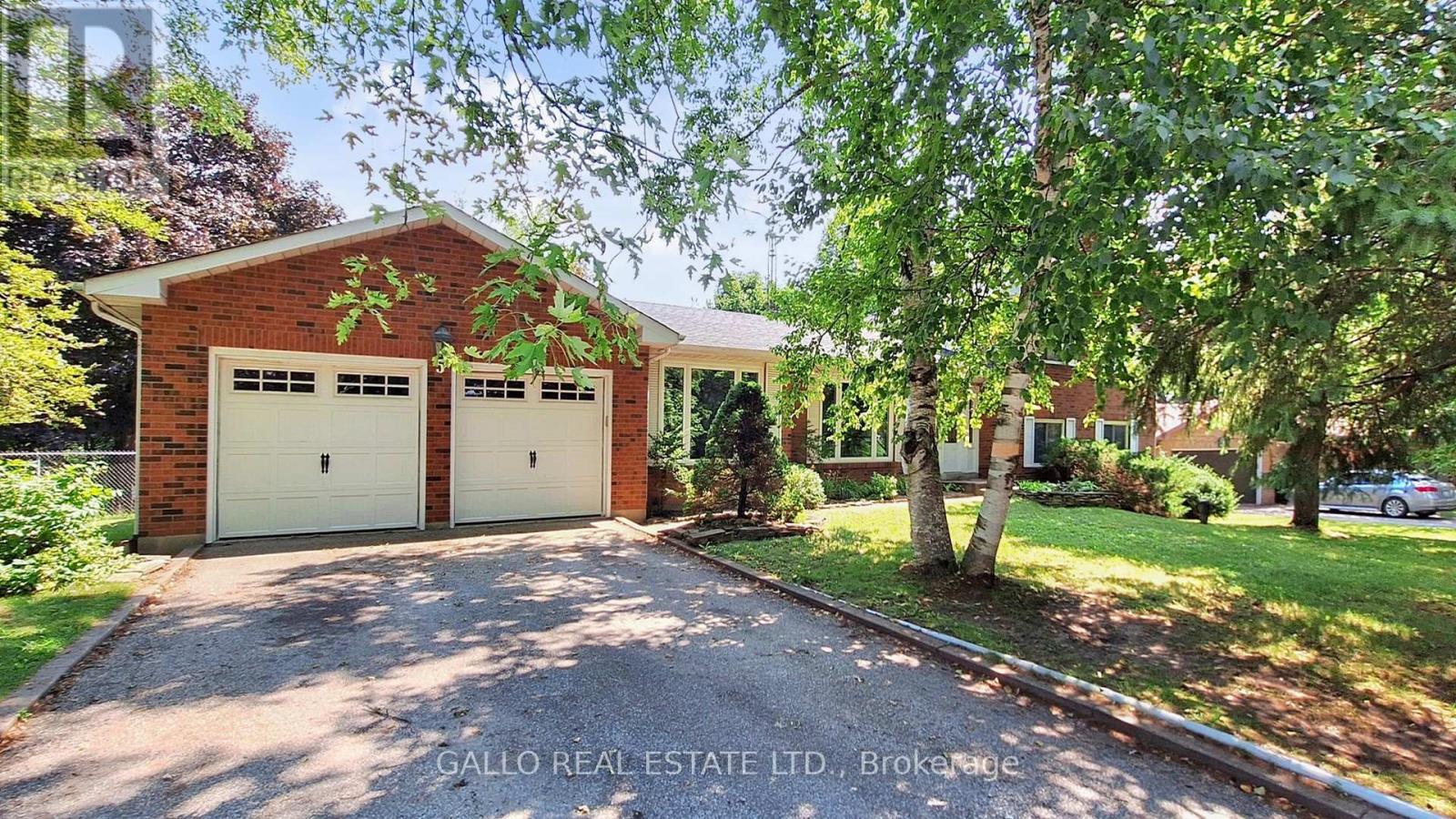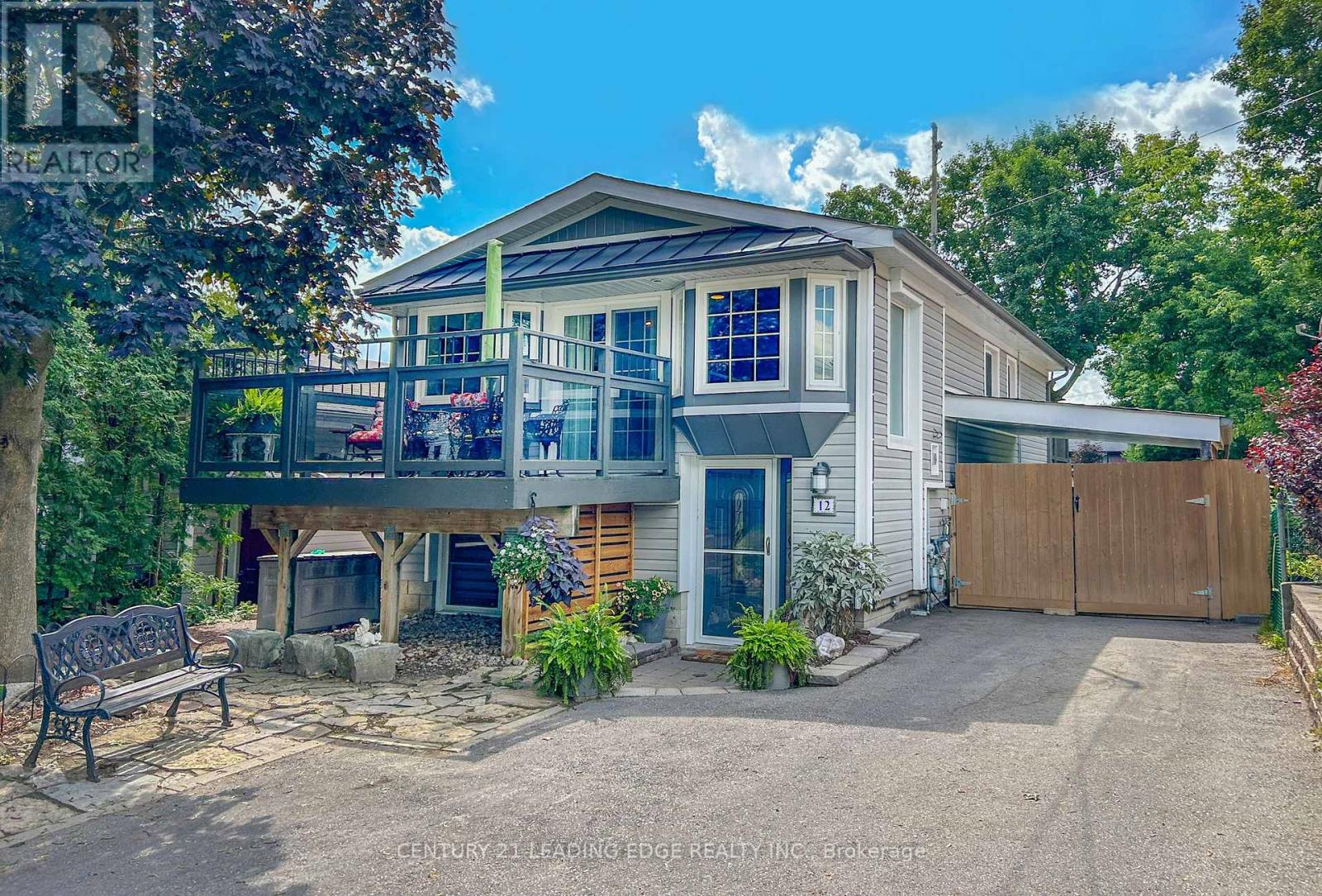Free account required
Unlock the full potential of your property search with a free account! Here's what you'll gain immediate access to:
- Exclusive Access to Every Listing
- Personalized Search Experience
- Favorite Properties at Your Fingertips
- Stay Ahead with Email Alerts





$1,100,000
5193 AURORA ROAD
Whitchurch-Stouffville, Ontario, Ontario, L4A7X4
MLS® Number: N12201754
Property description
Explore this Sophisticated 4-Level Brick Backsplit Home with a Double Car Garage proudly set on a huge 105ft x 202 ft lot within the desired Hamlet of Ballantrae. Conveniently located close to highway, schools, parks, essential amenities, golf courses and Musselmans Lake! Boasting 4 bedrooms, this home exudes warmth and character with its oversized windows flooding the space with natural light. Very functional kitchen with lots of cabinetry and counterspace, double sink, large window and walk-out to the yard from the breakfast area! Spacious living and dining areas with large picture windows showcasing the beautiful mature trees. The bright main floor offers a great layout through its open concept! Primary bedroom on the upper level walks out to the balcony overlooking the picturesque views of the south facing backyard. An additional two bedrooms, 4-pc bathroom and hardwood floors complete the upper level.The family room is perfectly sized for entertaining and features a fireplace and walk-out to the backyard. An additional bedroom, washroom and laundry room are located on the same level. The unfinished basement level provides plenty of extra storage space and/or awaits your personal design. This property offers the perfect blend of location, peace, comfort and functionality!
Building information
Type
*****
Appliances
*****
Basement Development
*****
Basement Type
*****
Construction Style Attachment
*****
Construction Style Split Level
*****
Cooling Type
*****
Exterior Finish
*****
Fireplace Present
*****
Flooring Type
*****
Foundation Type
*****
Half Bath Total
*****
Heating Fuel
*****
Heating Type
*****
Size Interior
*****
Utility Water
*****
Land information
Sewer
*****
Size Depth
*****
Size Frontage
*****
Size Irregular
*****
Size Total
*****
Rooms
Ground level
Bedroom 4
*****
Family room
*****
Upper Level
Bedroom 3
*****
Bedroom 2
*****
Primary Bedroom
*****
Main level
Dining room
*****
Living room
*****
Eating area
*****
Kitchen
*****
Courtesy of RE/MAX HALLMARK REALTY LTD.
Book a Showing for this property
Please note that filling out this form you'll be registered and your phone number without the +1 part will be used as a password.





