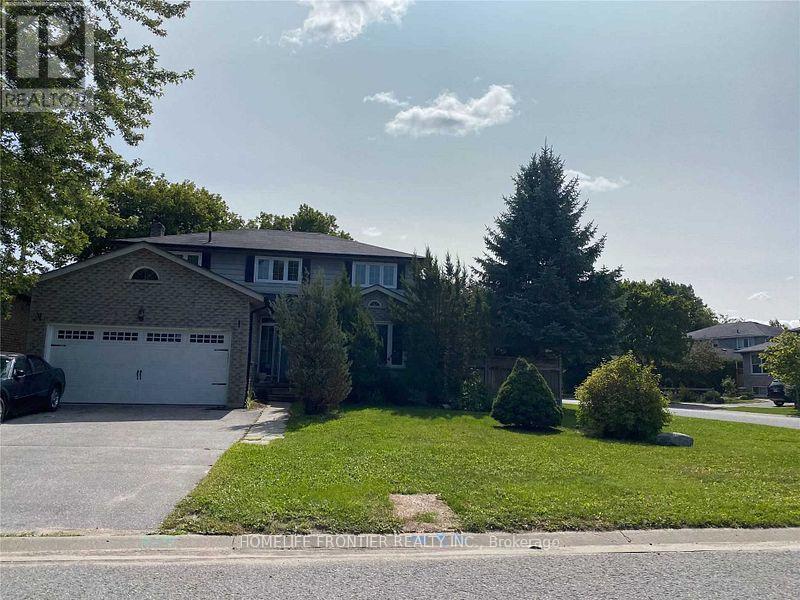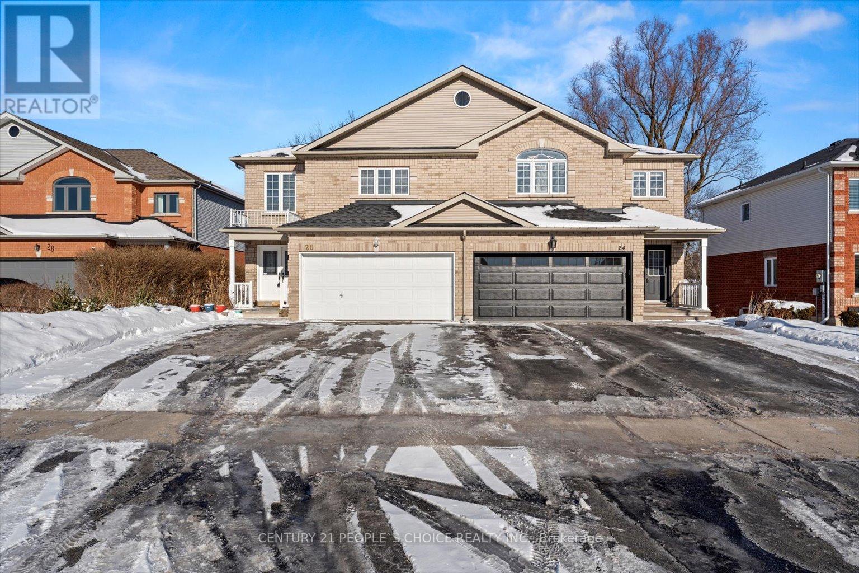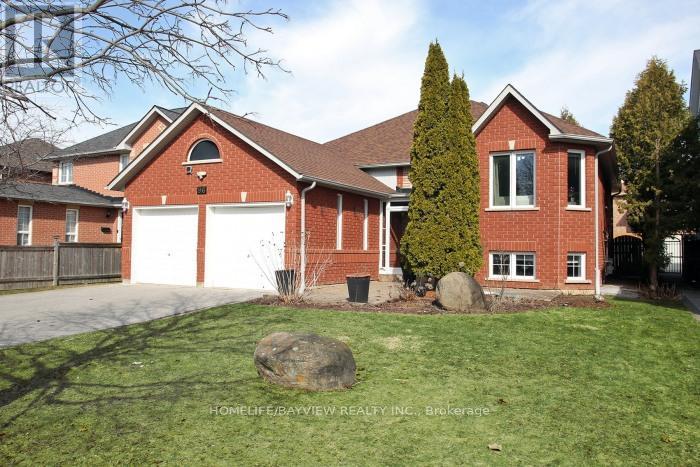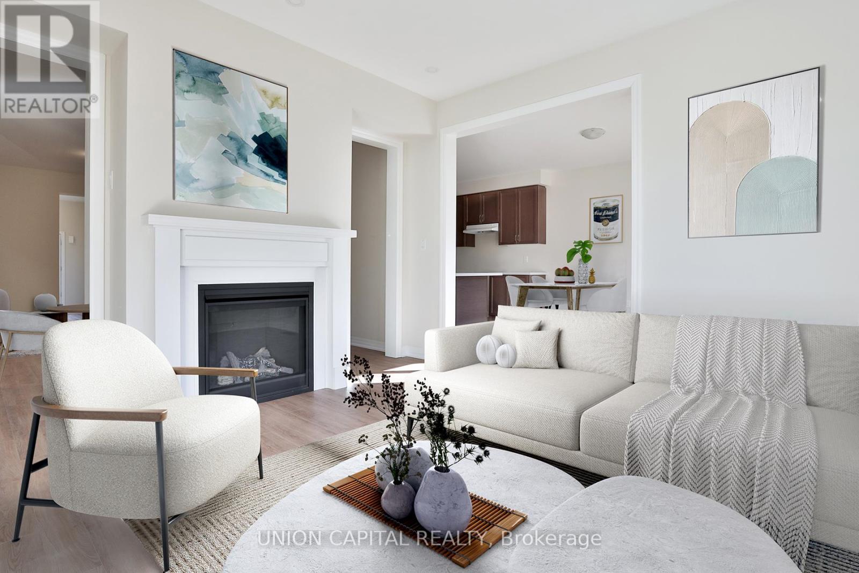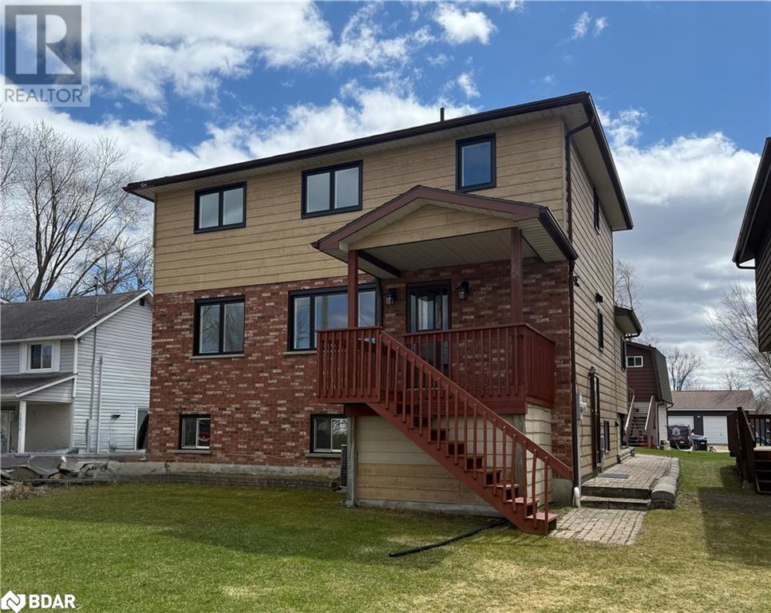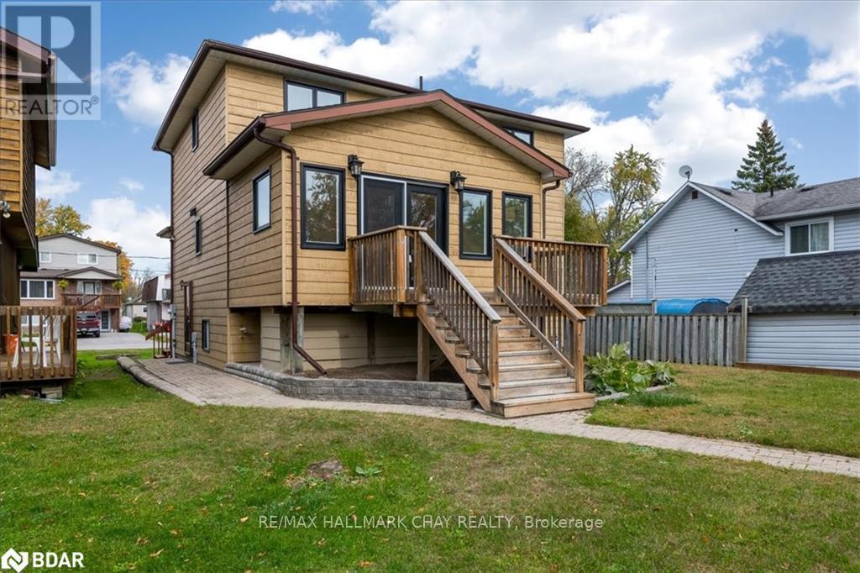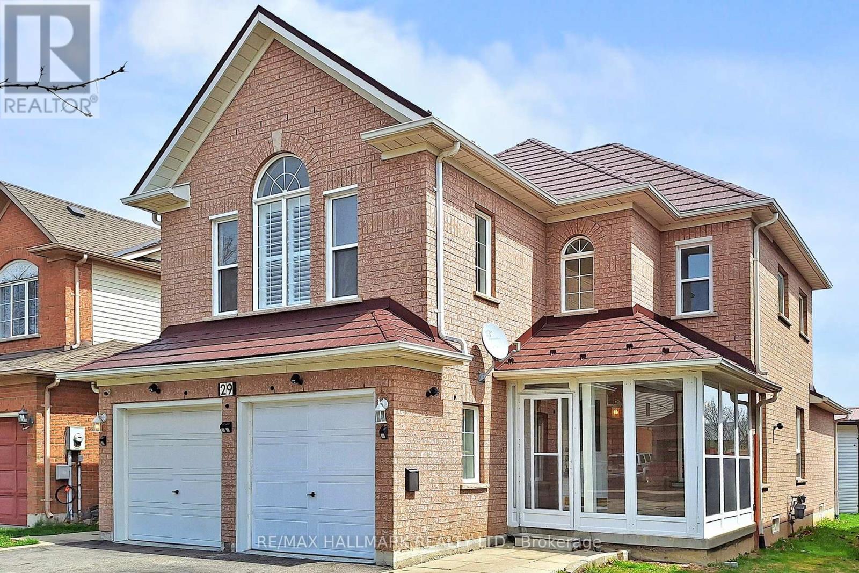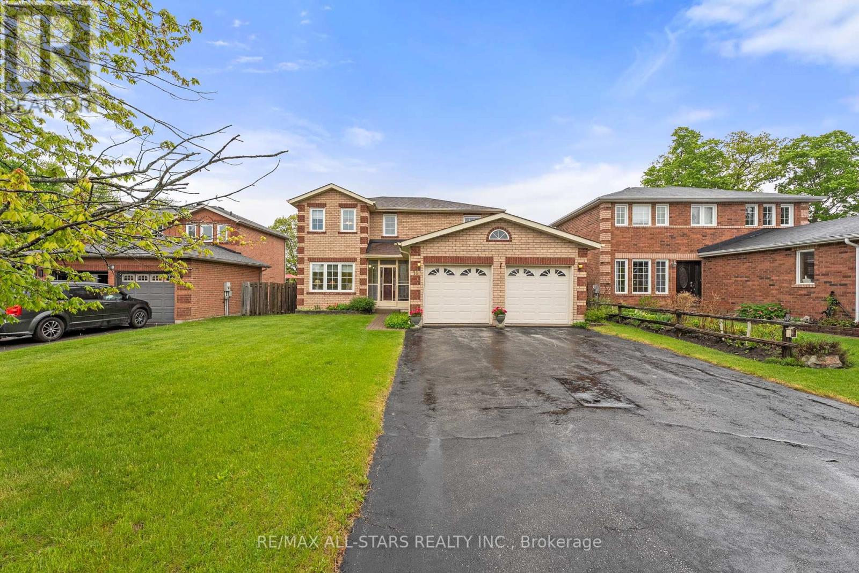Free account required
Unlock the full potential of your property search with a free account! Here's what you'll gain immediate access to:
- Exclusive Access to Every Listing
- Personalized Search Experience
- Favorite Properties at Your Fingertips
- Stay Ahead with Email Alerts
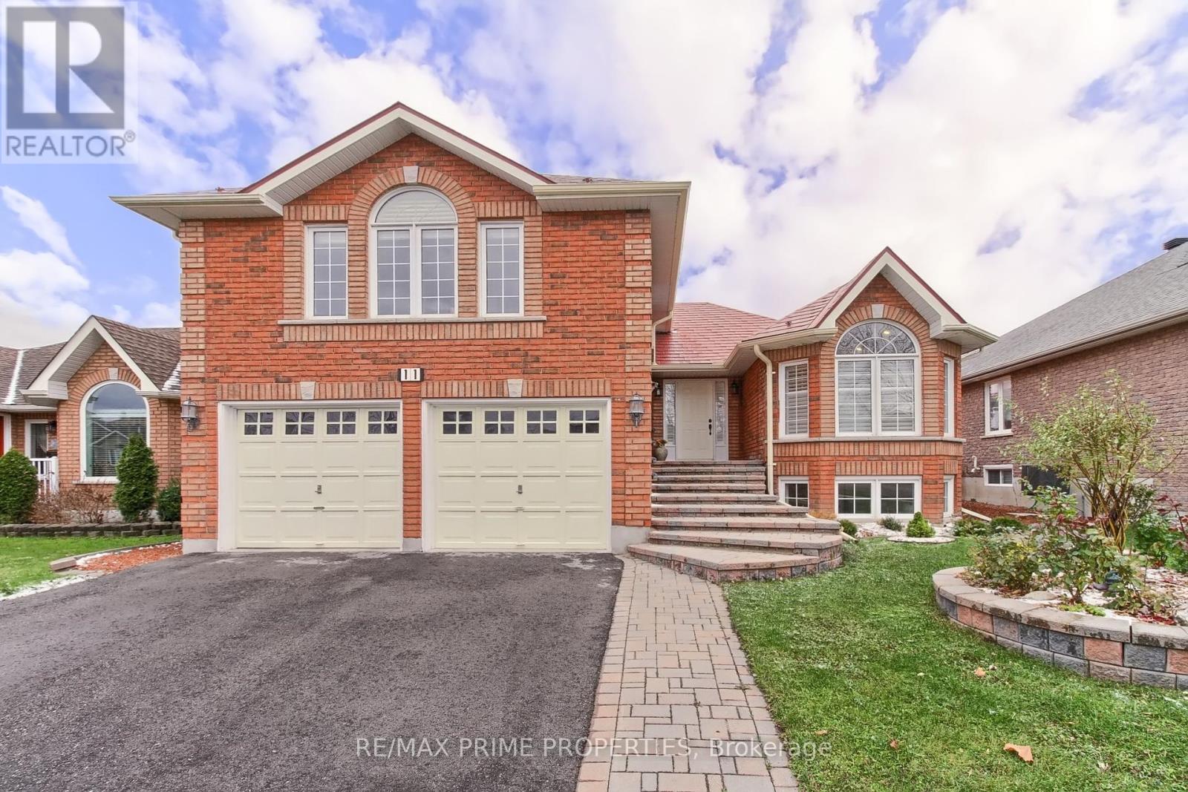
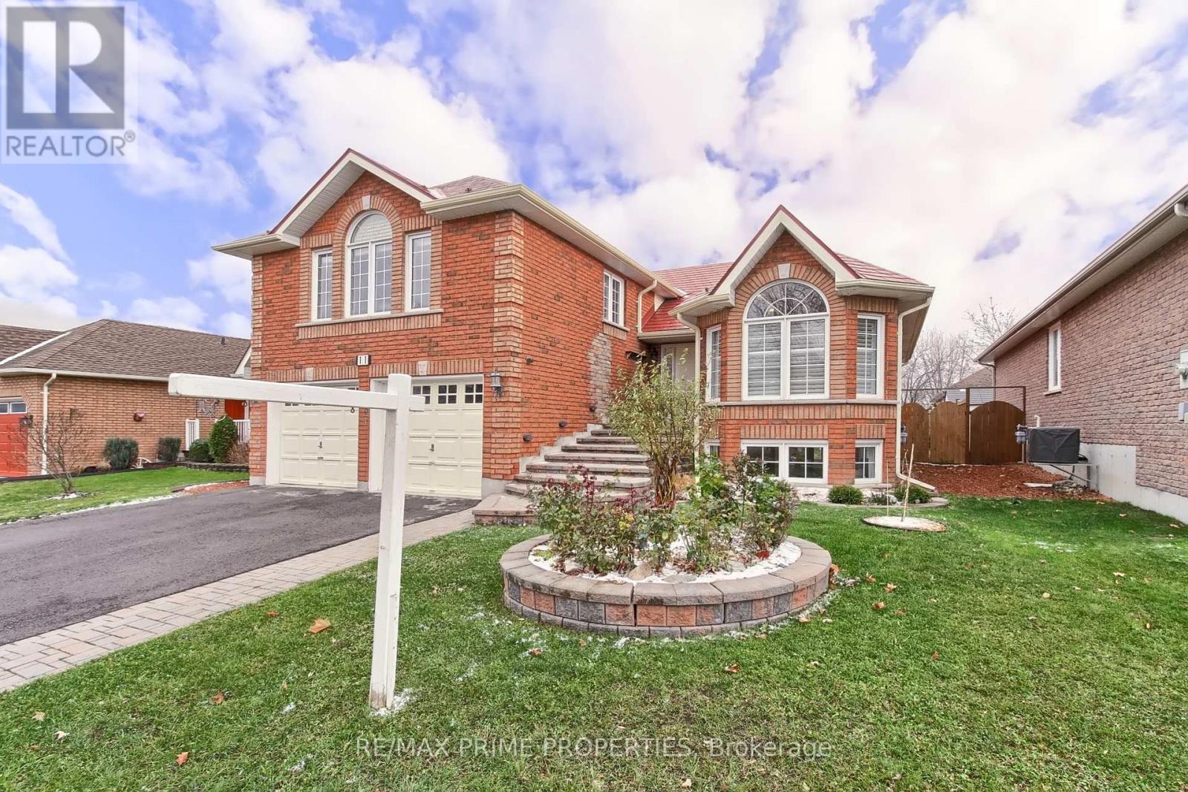
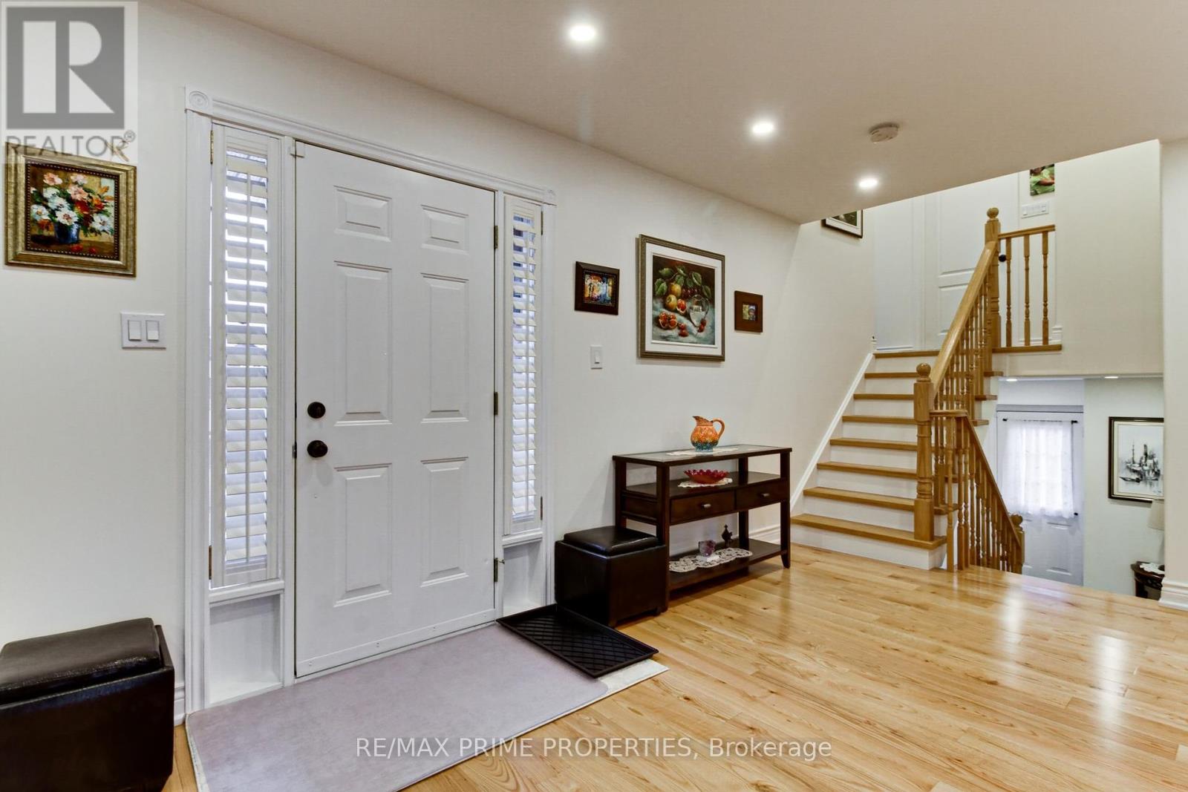
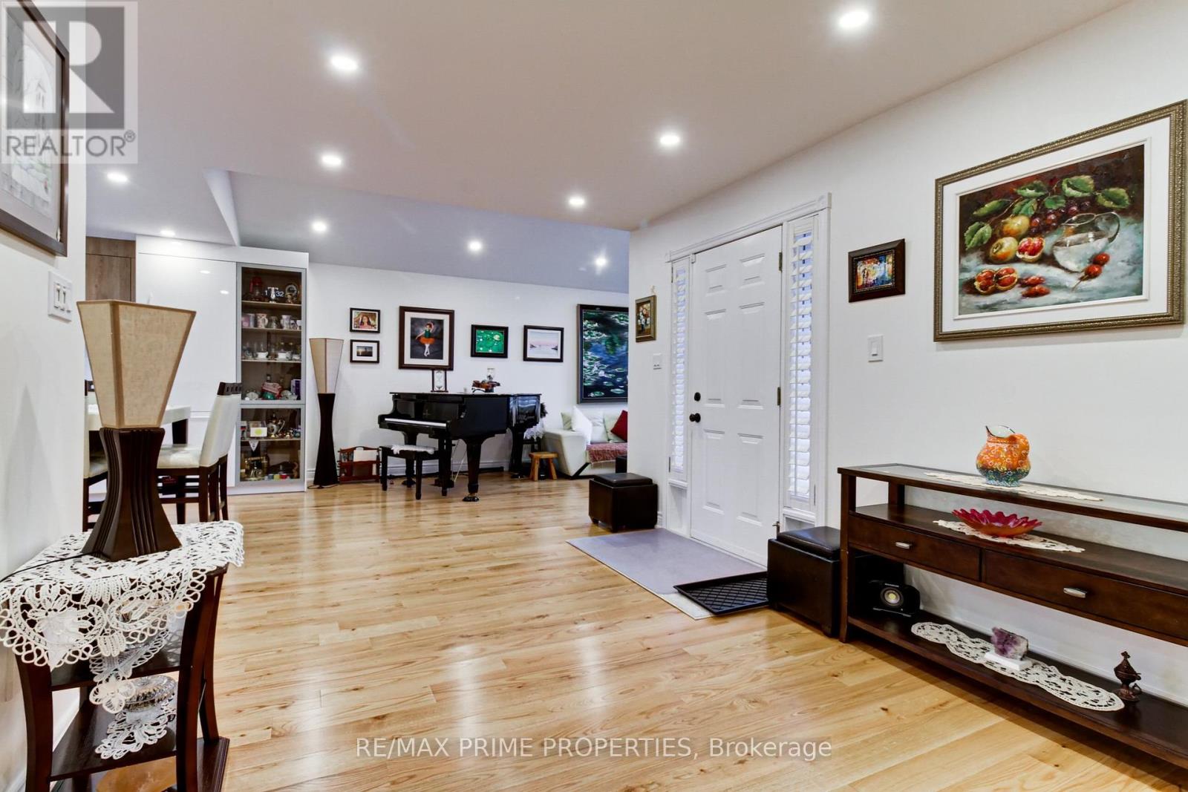

$985,000
11 KERFOOT CRESCENT
Georgina, Ontario, Ontario, L4P4B8
MLS® Number: N12201301
Property description
Welcome to a truly remarkable residence at the north end of Keswick just minutes away from the lakeshore, where luxury and modern design converge in this captivating 3+2 bedroom sidesplit. Situated on a spacious 49ft. by 105ft. lot, this home boasts stunning features and meticulous renovations completed in 2020. The kitchen has been completely remodeled with a new layout and features Leicht (German) kitchen, equipped with Bosch appliances, a built-in refrigerator, dishwasher, Bosch range, ventilation system and Vicostone Avorio Polished Countertops. The sliding door comes with integrated shutters. Most bathrooms have been fully renovated with premium finishes. The primary bedroom features a deep tub, a separate glass shower stall, and a walk-in closet. Each bedroom on the upper floor has access to its own dedicated washroom. The basement is a versatile space with 2 bdrms, a kitchen with a dining area overlooking the family room, and a 4-piece washroom.
Building information
Type
*****
Appliances
*****
Basement Features
*****
Basement Type
*****
Construction Style Attachment
*****
Construction Style Split Level
*****
Cooling Type
*****
Exterior Finish
*****
Flooring Type
*****
Foundation Type
*****
Half Bath Total
*****
Heating Fuel
*****
Heating Type
*****
Size Interior
*****
Utility Water
*****
Land information
Sewer
*****
Size Depth
*****
Size Frontage
*****
Size Irregular
*****
Size Total
*****
Rooms
In between
Bedroom 3
*****
Bedroom 2
*****
Main level
Primary Bedroom
*****
Living room
*****
Eating area
*****
Kitchen
*****
Basement
Bedroom 5
*****
Bedroom 4
*****
Recreational, Games room
*****
Kitchen
*****
Laundry room
*****
In between
Bedroom 3
*****
Bedroom 2
*****
Main level
Primary Bedroom
*****
Living room
*****
Eating area
*****
Kitchen
*****
Basement
Bedroom 5
*****
Bedroom 4
*****
Recreational, Games room
*****
Kitchen
*****
Laundry room
*****
In between
Bedroom 3
*****
Bedroom 2
*****
Main level
Primary Bedroom
*****
Living room
*****
Eating area
*****
Kitchen
*****
Basement
Bedroom 5
*****
Bedroom 4
*****
Recreational, Games room
*****
Kitchen
*****
Laundry room
*****
In between
Bedroom 3
*****
Bedroom 2
*****
Main level
Primary Bedroom
*****
Living room
*****
Eating area
*****
Kitchen
*****
Basement
Bedroom 5
*****
Bedroom 4
*****
Recreational, Games room
*****
Kitchen
*****
Laundry room
*****
In between
Bedroom 3
*****
Bedroom 2
*****
Main level
Primary Bedroom
*****
Living room
*****
Eating area
*****
Kitchen
*****
Courtesy of RE/MAX PRIME PROPERTIES
Book a Showing for this property
Please note that filling out this form you'll be registered and your phone number without the +1 part will be used as a password.
