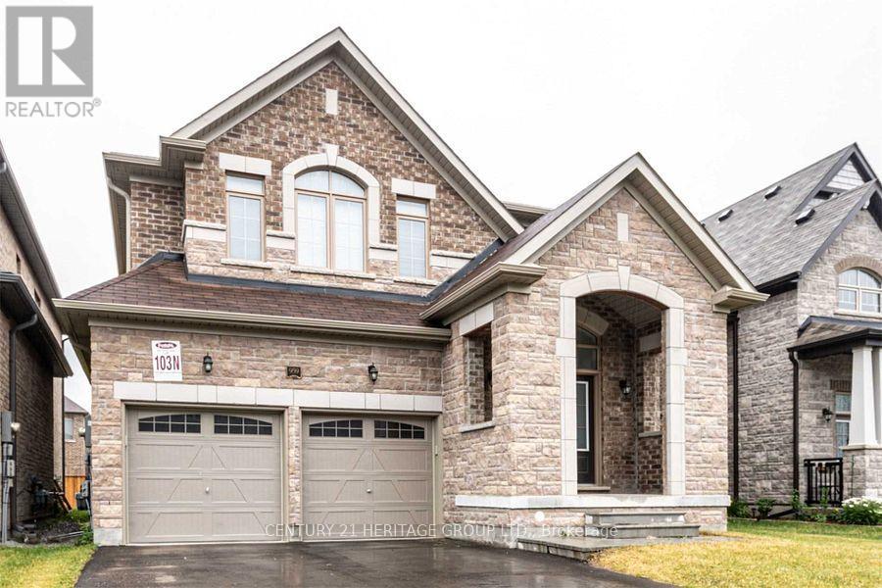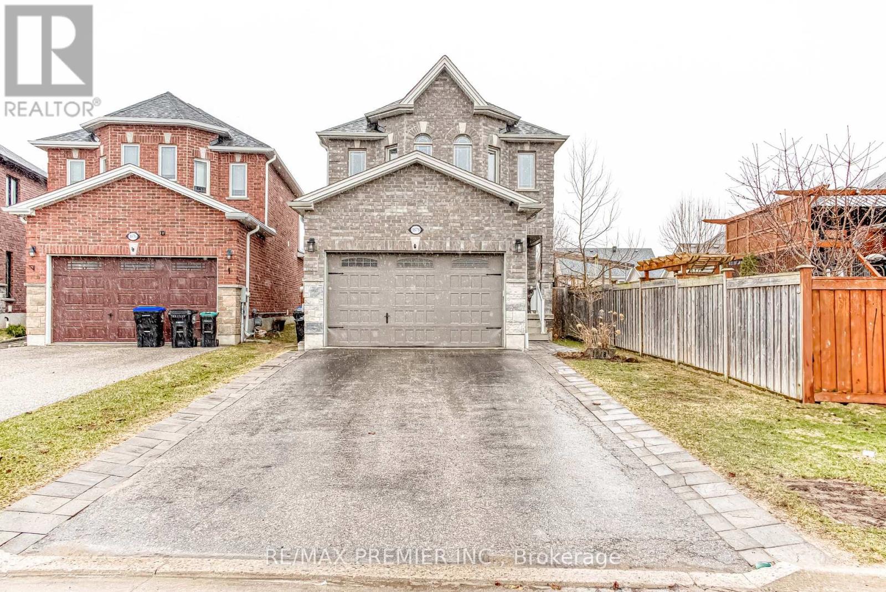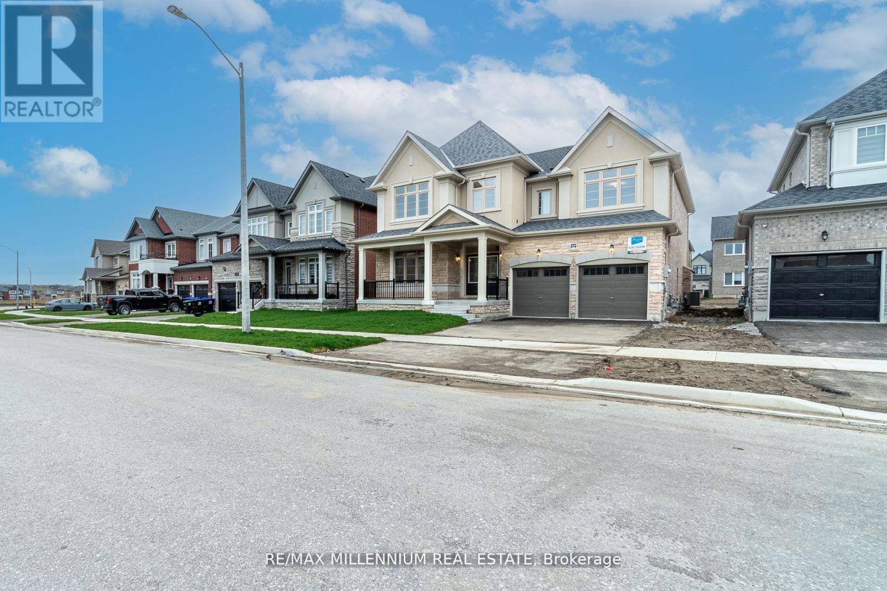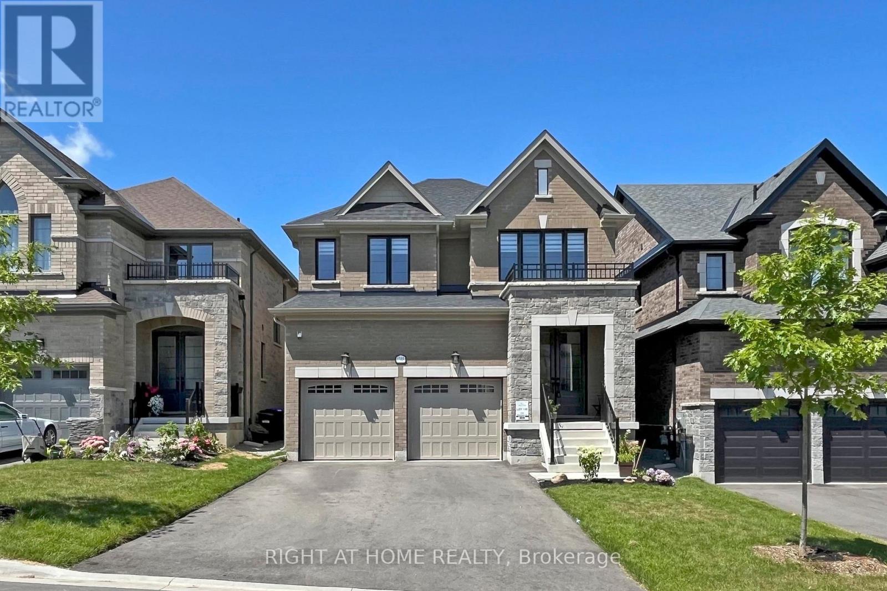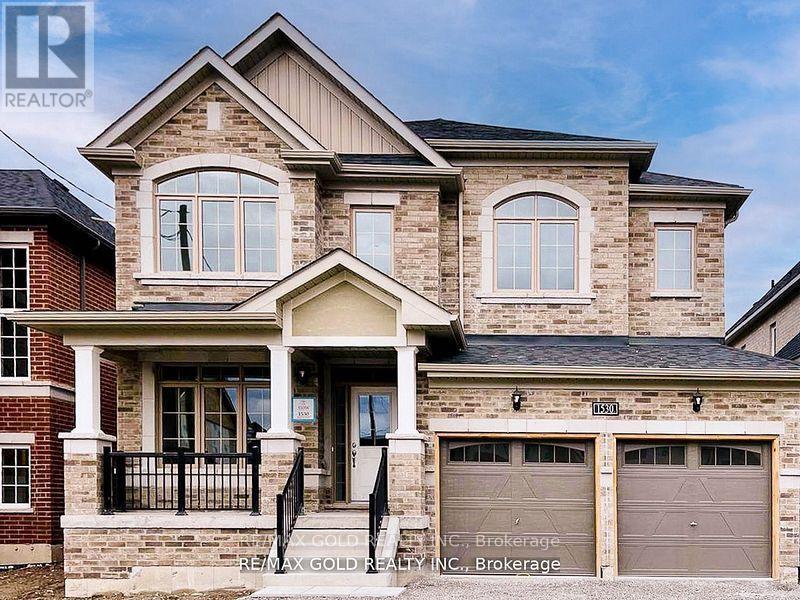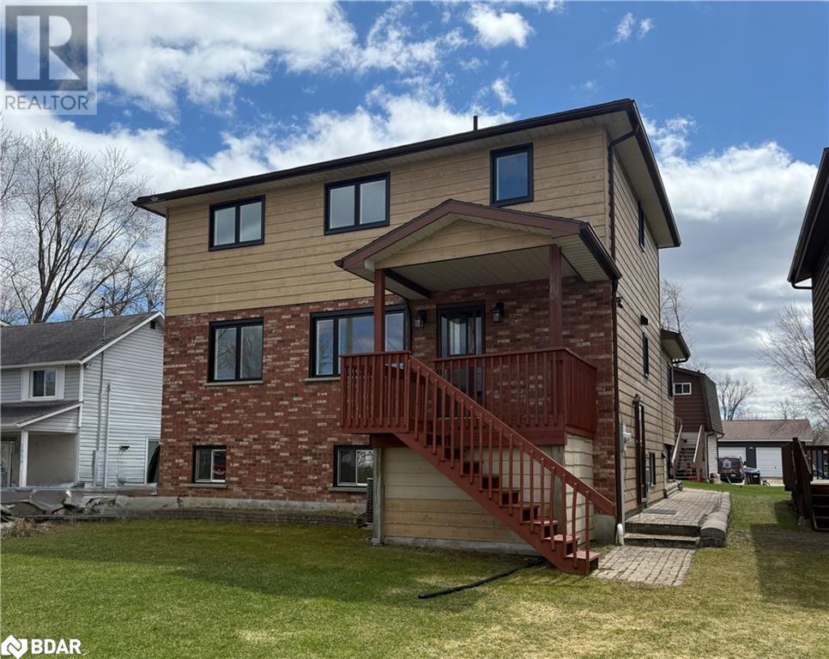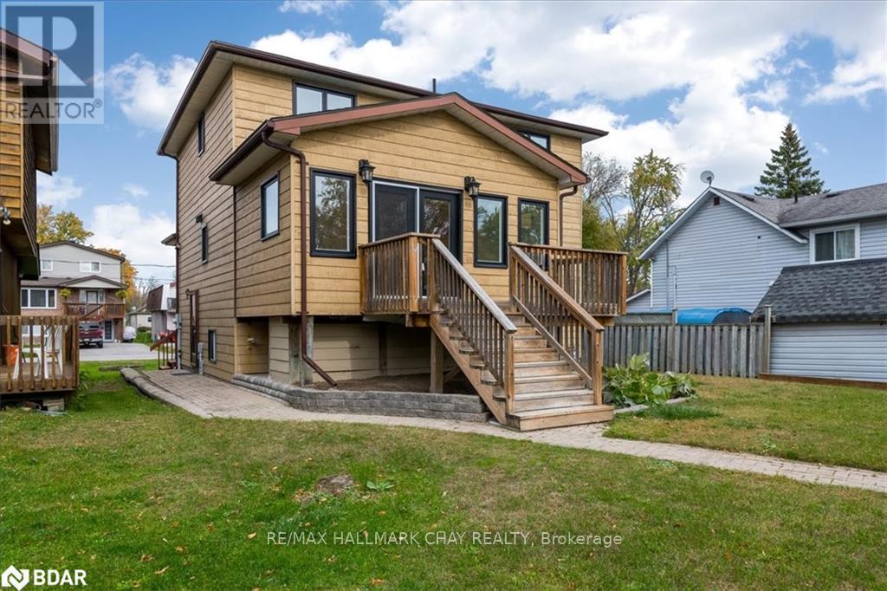Free account required
Unlock the full potential of your property search with a free account! Here's what you'll gain immediate access to:
- Exclusive Access to Every Listing
- Personalized Search Experience
- Favorite Properties at Your Fingertips
- Stay Ahead with Email Alerts
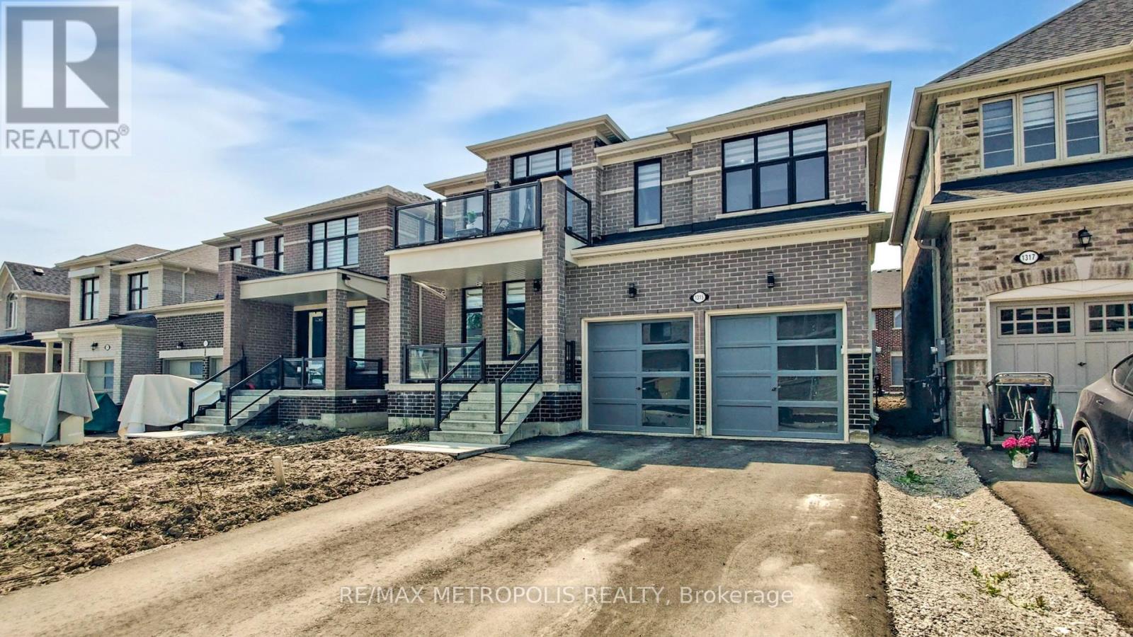
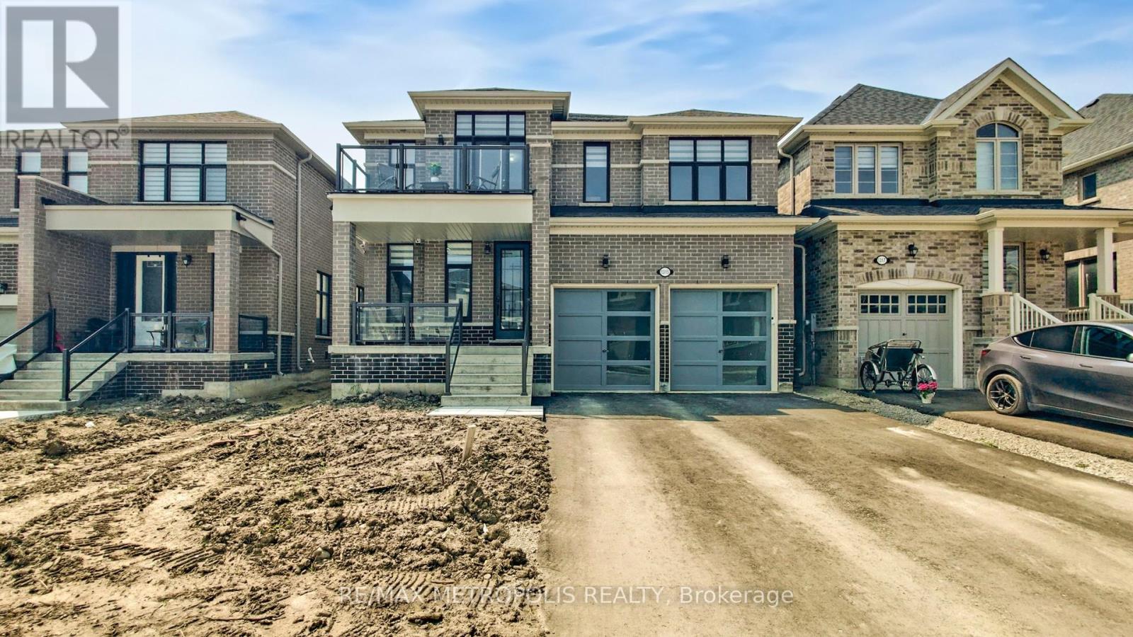
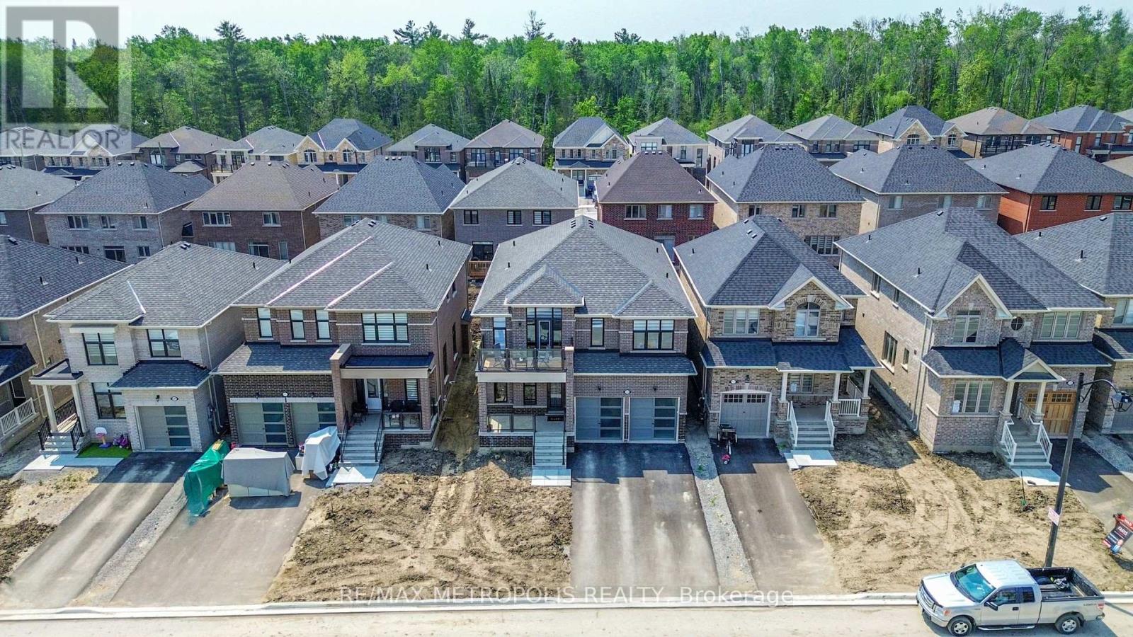
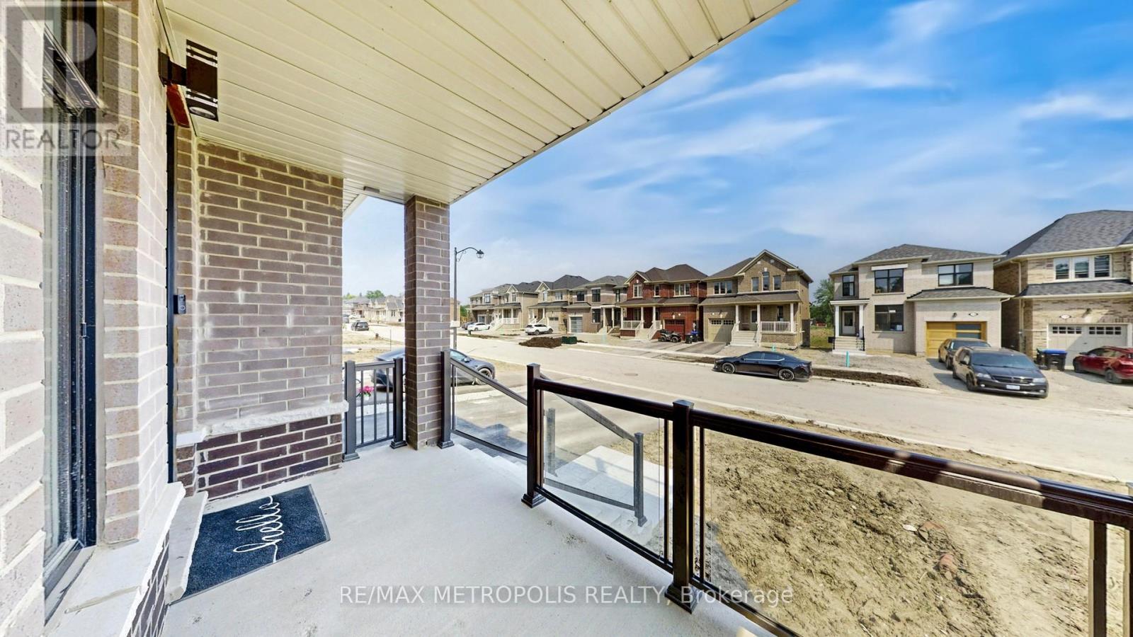
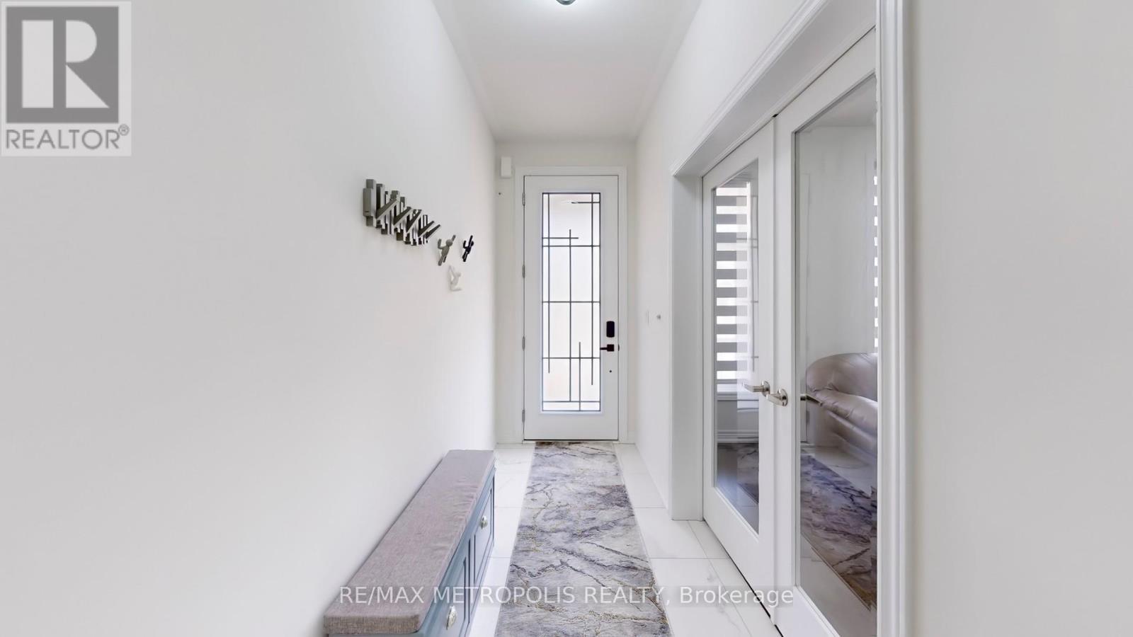
$1,079,990
1315 DAVIS LOOP
Innisfil, Ontario, Ontario, L0L1W0
MLS® Number: N12199528
Property description
Welcome to this exquisite Laguna Model (Elevation B) by Ballymore Homes, offering 3,088 sq. ft. of refined living space above ground. From the grand 8-ft entry door to the soaring 9-ft ceilings on the main level, every detail reflects modern elegance. The gourmet kitchen is a chefs dream, featuring granite countertops, designer backsplash, soft-close cabinetry, a spacious breakfast island, and a built-in pull-out waste bin. Contemporary lighting flows throughout the main and upper levels, complemented by stylish zebra blinds. The main floor features a private library with elegant French doors, perfect for a home office or reading retreat. Enjoy the convenience of a Tesla EV charger and ample parking for up to 6 vehicles. Ideally located just minutes from Innisfill Beach, shopping mall, and both Public and Catholic school. This is luxury living at its finest designed for those who appreciate comfort and quality. Don't miss on a great opportunity to call this your home.
Building information
Type
*****
Age
*****
Appliances
*****
Basement Development
*****
Basement Type
*****
Construction Style Attachment
*****
Cooling Type
*****
Exterior Finish
*****
Fireplace Present
*****
Flooring Type
*****
Foundation Type
*****
Half Bath Total
*****
Heating Fuel
*****
Heating Type
*****
Size Interior
*****
Stories Total
*****
Utility Water
*****
Land information
Sewer
*****
Size Depth
*****
Size Frontage
*****
Size Irregular
*****
Size Total
*****
Rooms
Main level
Mud room
*****
Library
*****
Dining room
*****
Eating area
*****
Kitchen
*****
Family room
*****
Second level
Bedroom 4
*****
Bedroom 3
*****
Bedroom 2
*****
Primary Bedroom
*****
Courtesy of RE/MAX METROPOLIS REALTY
Book a Showing for this property
Please note that filling out this form you'll be registered and your phone number without the +1 part will be used as a password.

