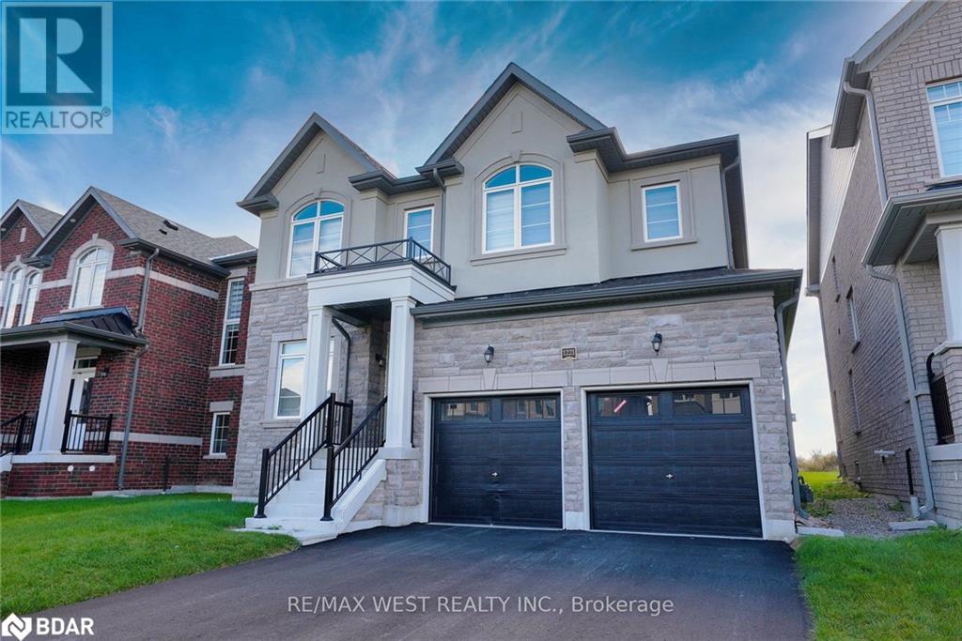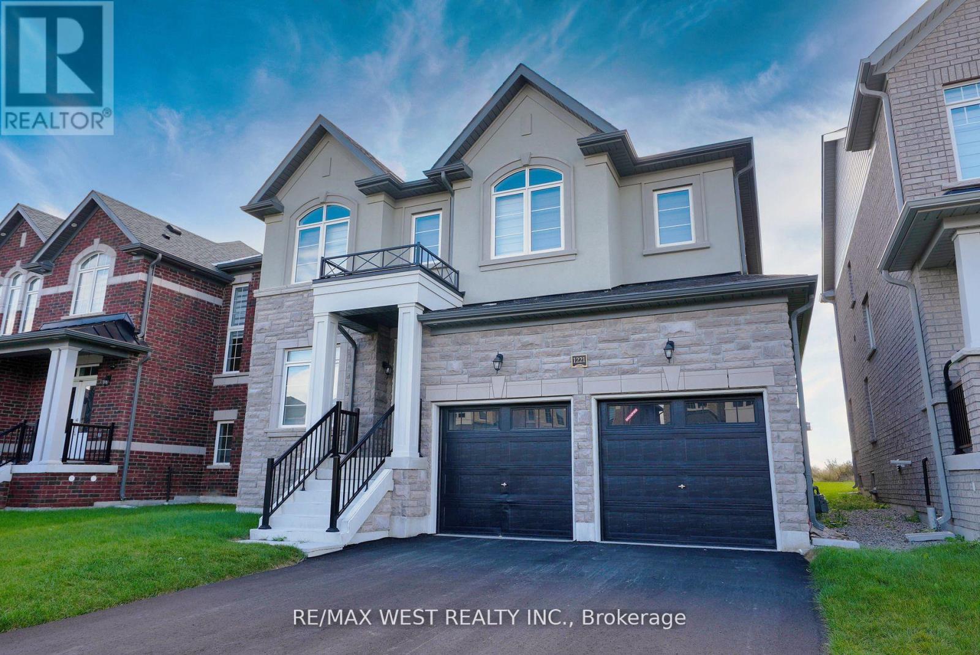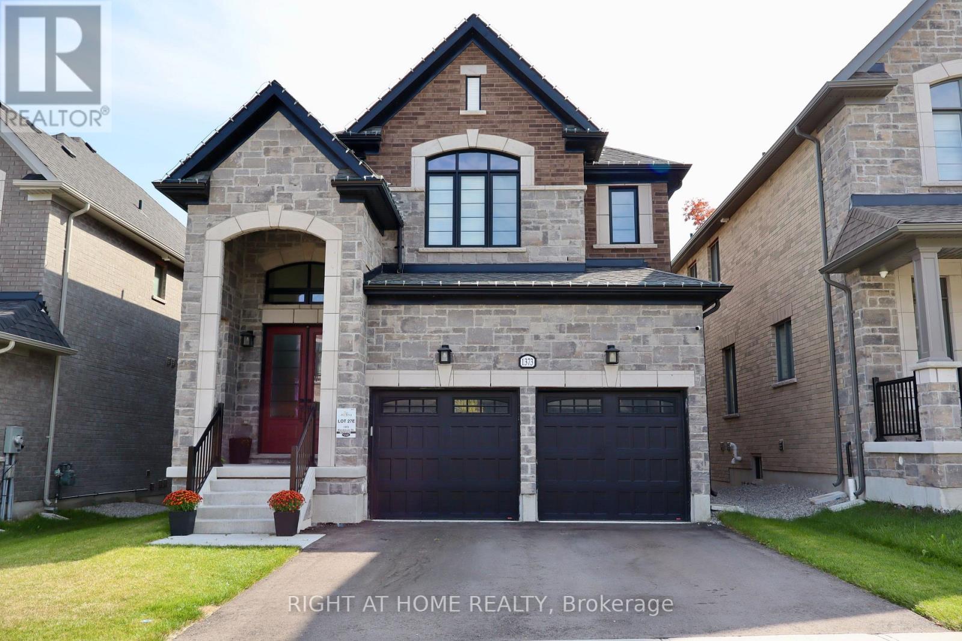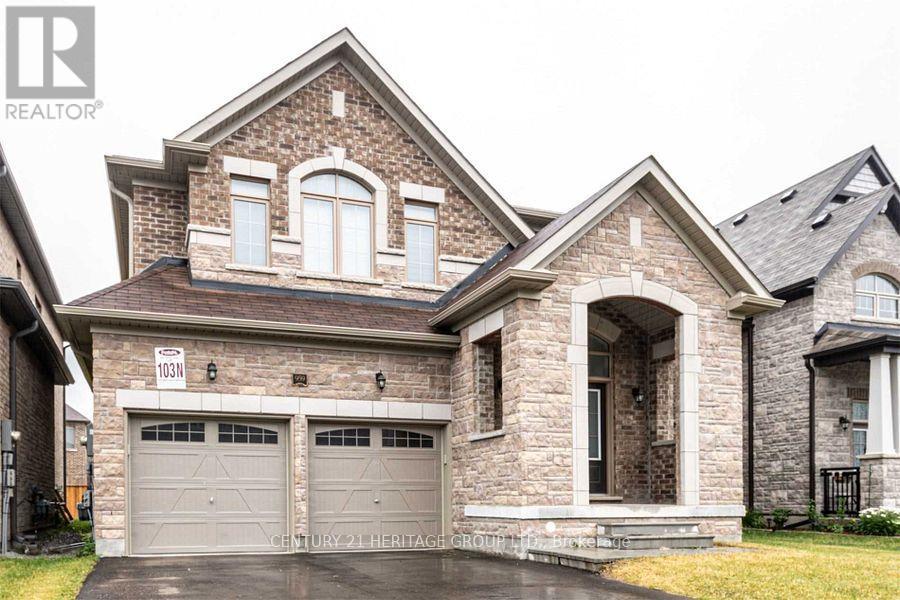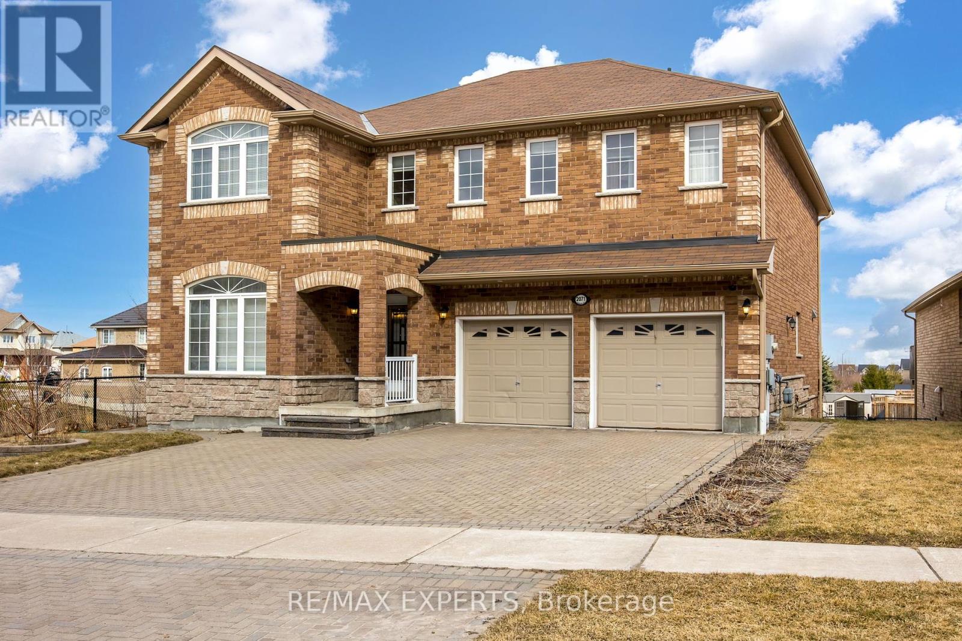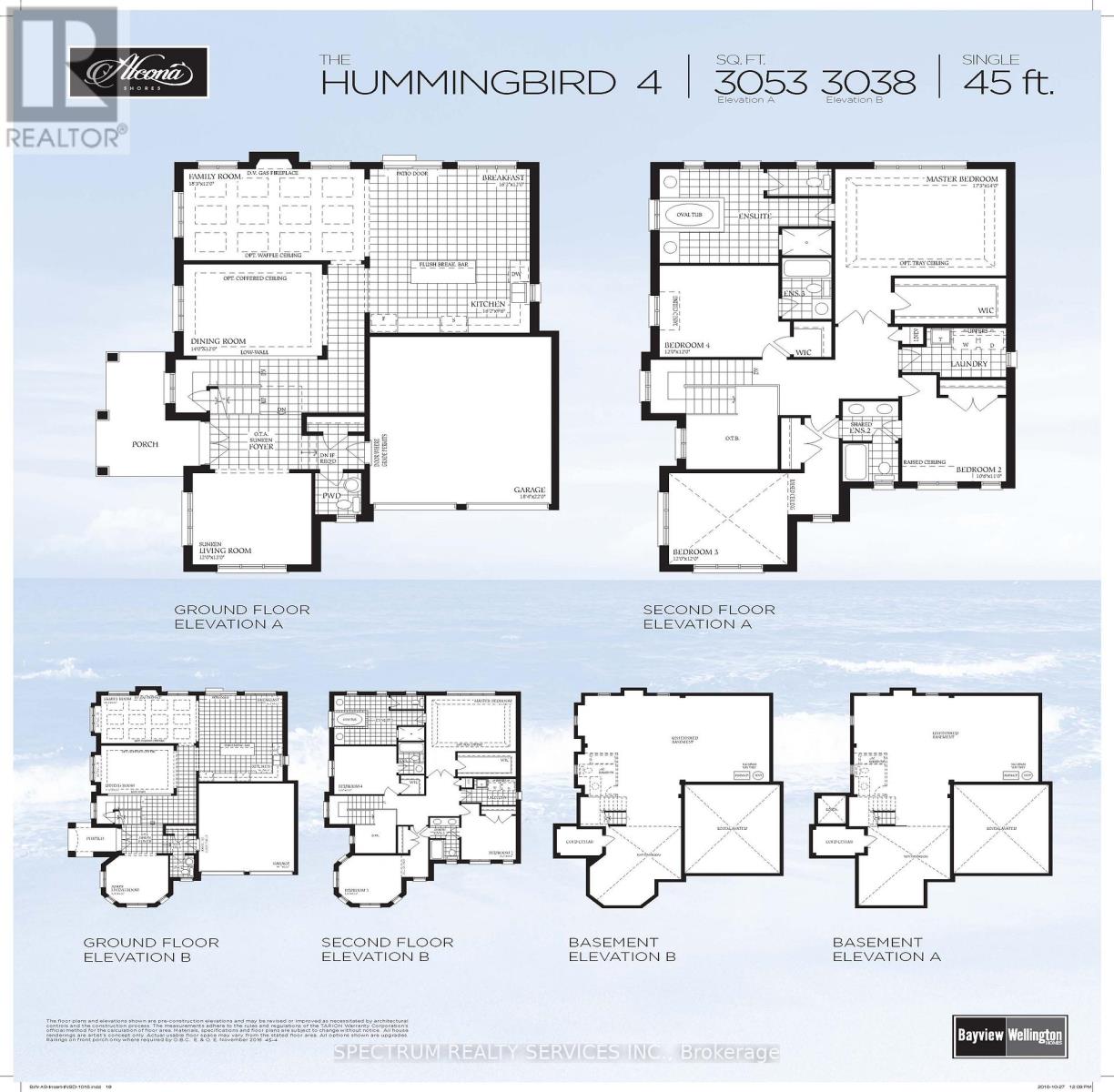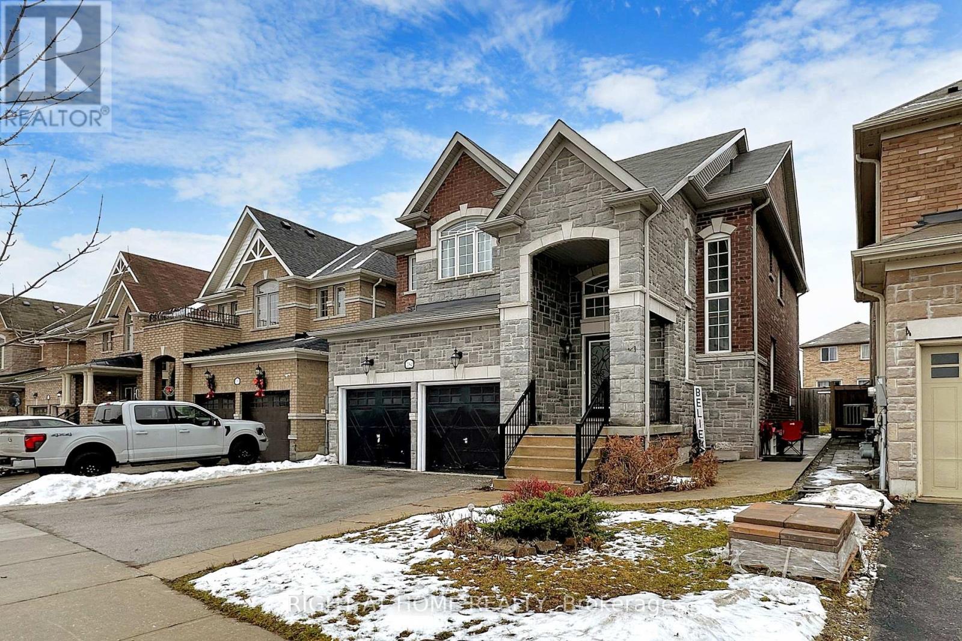Free account required
Unlock the full potential of your property search with a free account! Here's what you'll gain immediate access to:
- Exclusive Access to Every Listing
- Personalized Search Experience
- Favorite Properties at Your Fingertips
- Stay Ahead with Email Alerts


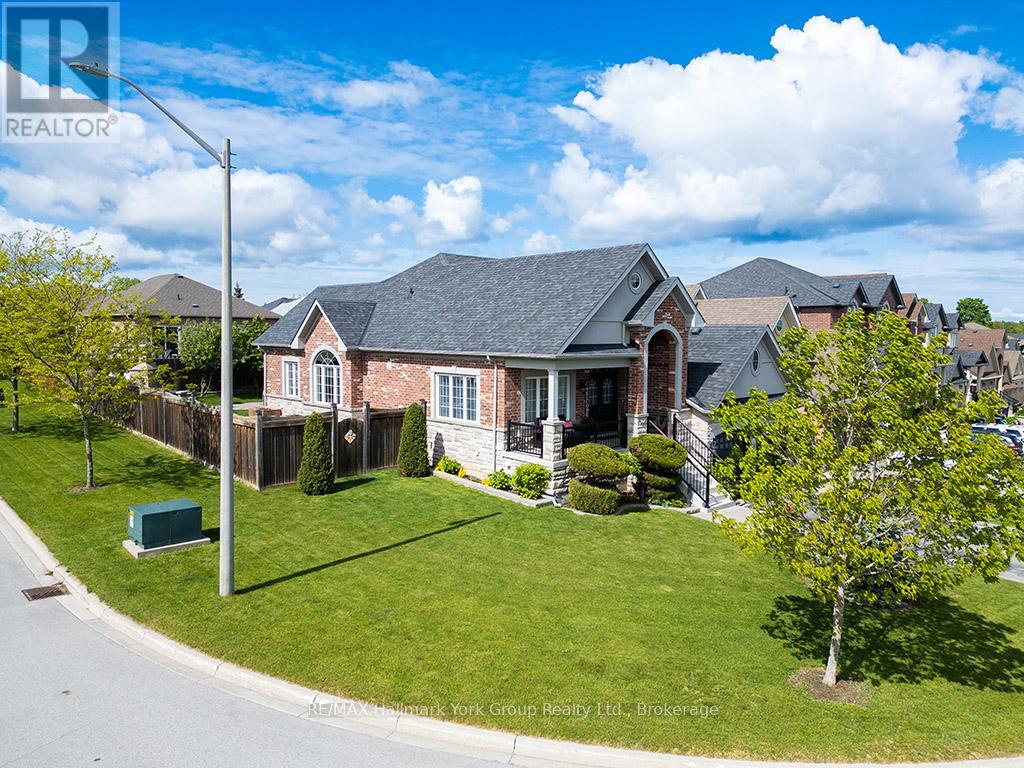


$1,249,000
1166 GINA STREET
Innisfil, Ontario, Ontario, L9S4Z3
MLS® Number: N12180993
Property description
Immaculate Raised Bungalow on Corner Lot with In-Law Suite Prime Innisfil Location! Welcome to this stunning raised bungalow, perfectly situated on a spacious corner lot in one of Innisfil's most vibrant and rapidly growing communities. This beautifully maintained home features a separate entrance leading to a fully equipped in-law suite, making it ideal for multi-generational living or rental potential. The upper level boasts 3 generous bedrooms, an open-concept living space, and large windows that flood the home with natural light. The lower level offers 2 additional bedrooms, a full kitchen, and ample living space perfect for extended family or guests. Step outside to your private backyard oasis, complete with a custom wood-fired pizza oven, a covered patio pergola, and plenty of room for entertaining or relaxing. With privacy and comfort in mind, the outdoor space is tailored for large families and unforgettable gatherings. Located just minutes from the lake, top-rated schools, parks, and all essential amenities, this home is perfect for growing families or those looking to settle down in a flourishing neighborhood.
Building information
Type
*****
Age
*****
Appliances
*****
Architectural Style
*****
Basement Development
*****
Basement Features
*****
Basement Type
*****
Construction Style Attachment
*****
Cooling Type
*****
Exterior Finish
*****
Foundation Type
*****
Half Bath Total
*****
Heating Fuel
*****
Heating Type
*****
Size Interior
*****
Stories Total
*****
Utility Water
*****
Land information
Amenities
*****
Landscape Features
*****
Sewer
*****
Size Depth
*****
Size Frontage
*****
Size Irregular
*****
Size Total
*****
Surface Water
*****
Rooms
Main level
Bathroom
*****
Bathroom
*****
Bedroom
*****
Bedroom
*****
Bathroom
*****
Primary Bedroom
*****
Dining room
*****
Kitchen
*****
Dining room
*****
Laundry room
*****
Foyer
*****
Living room
*****
Lower level
Utility room
*****
Cold room
*****
Exercise room
*****
Bathroom
*****
Bathroom
*****
Recreational, Games room
*****
Bedroom
*****
Bedroom
*****
Main level
Bathroom
*****
Bathroom
*****
Bedroom
*****
Bedroom
*****
Bathroom
*****
Primary Bedroom
*****
Dining room
*****
Kitchen
*****
Dining room
*****
Laundry room
*****
Foyer
*****
Living room
*****
Lower level
Utility room
*****
Cold room
*****
Exercise room
*****
Bathroom
*****
Bathroom
*****
Recreational, Games room
*****
Bedroom
*****
Bedroom
*****
Main level
Bathroom
*****
Bathroom
*****
Bedroom
*****
Bedroom
*****
Bathroom
*****
Primary Bedroom
*****
Dining room
*****
Kitchen
*****
Dining room
*****
Laundry room
*****
Courtesy of RE/MAX Hallmark York Group Realty Ltd.
Book a Showing for this property
Please note that filling out this form you'll be registered and your phone number without the +1 part will be used as a password.
