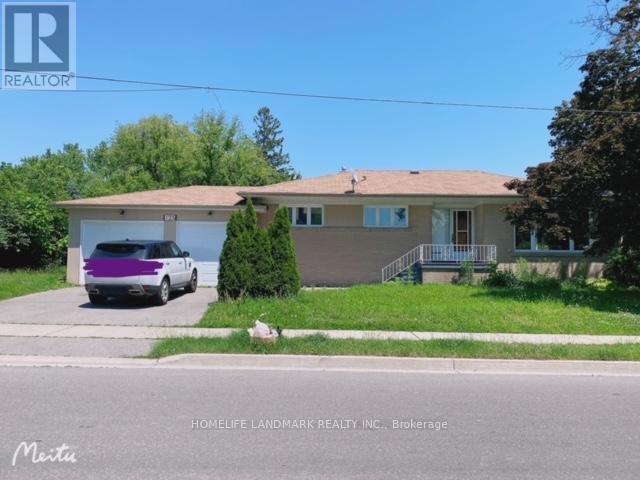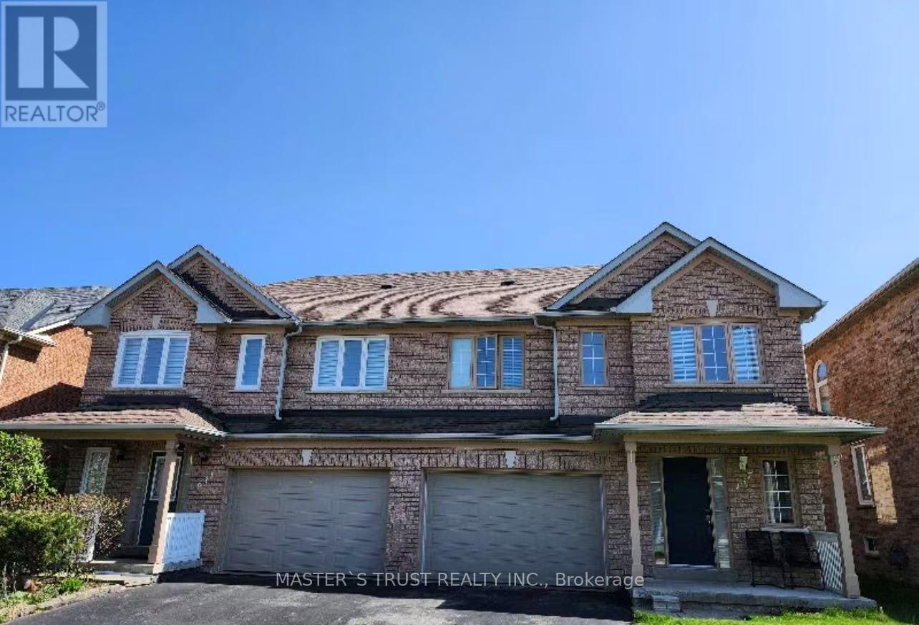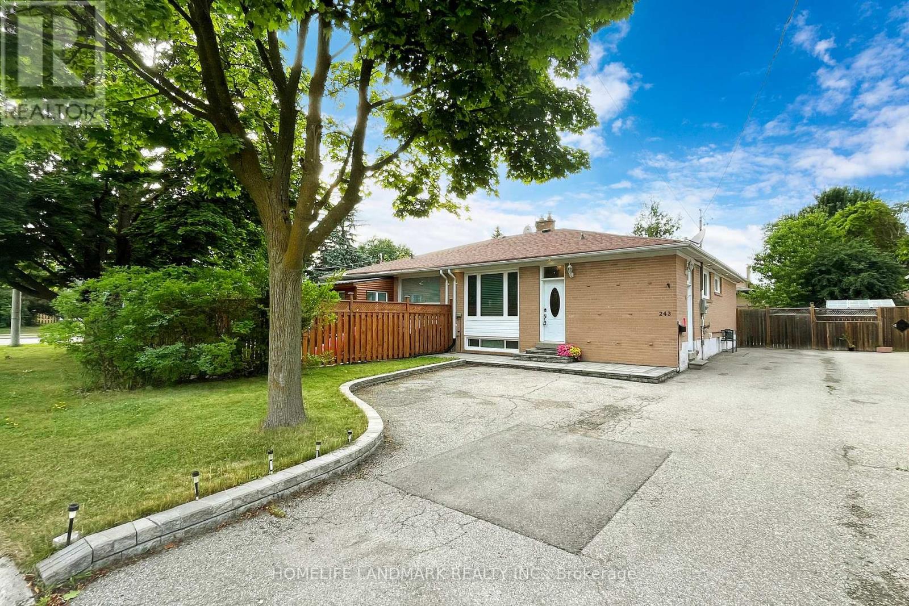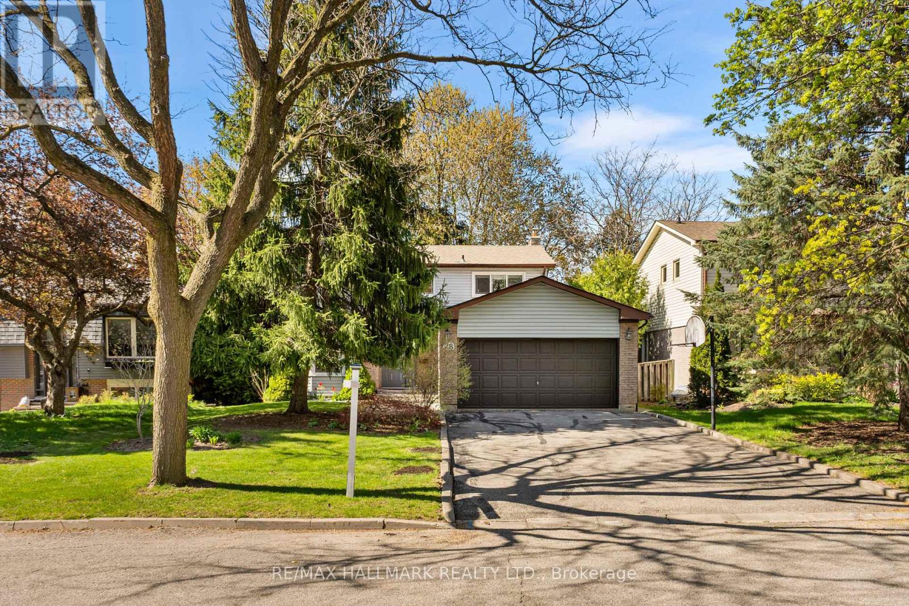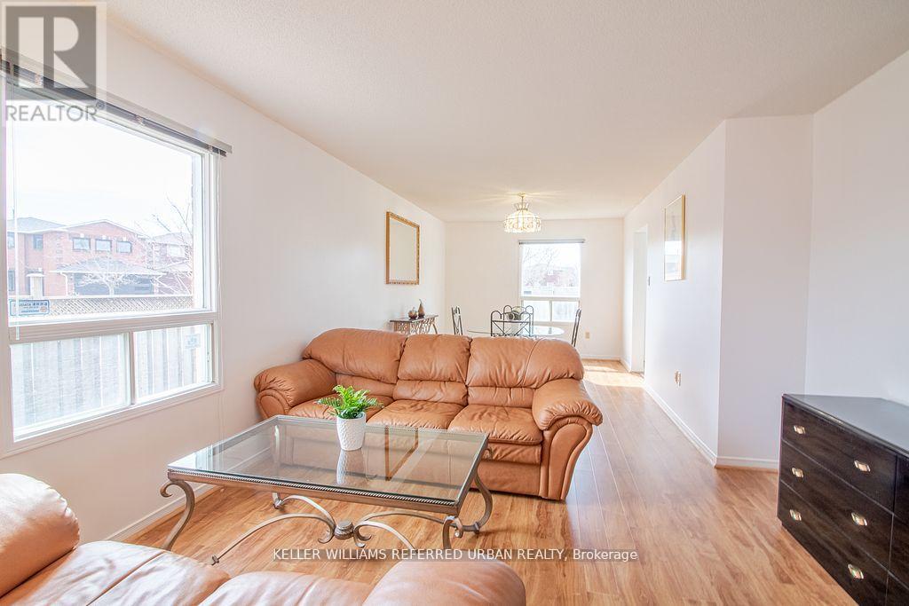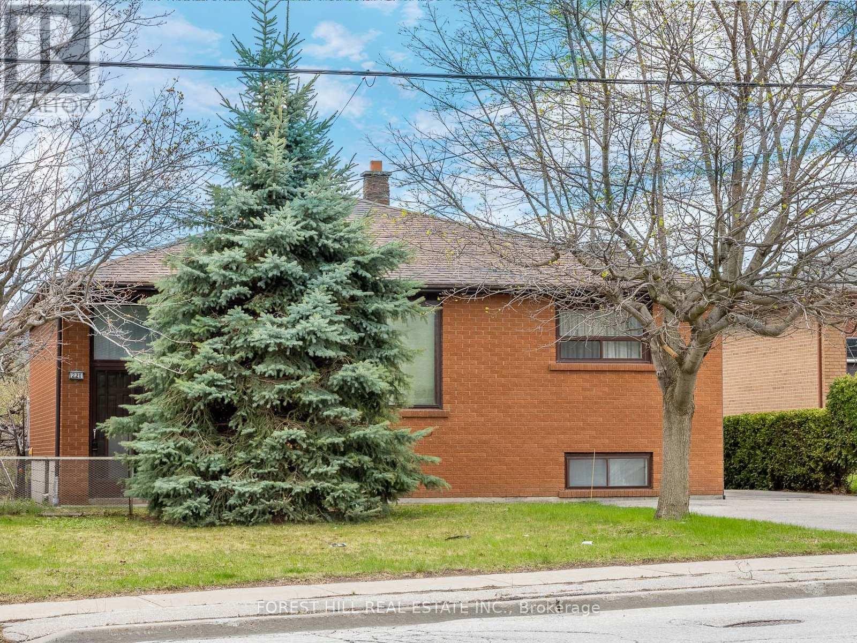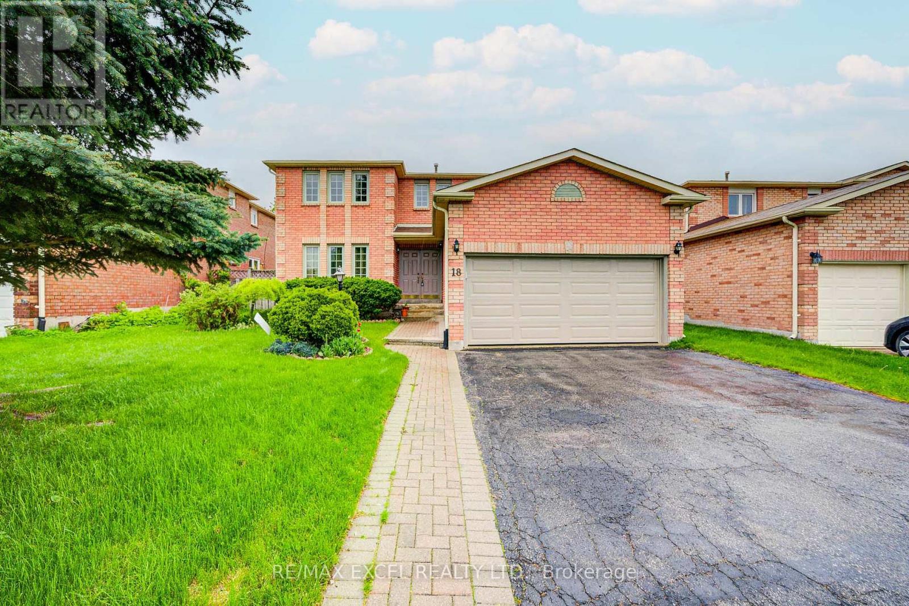Free account required
Unlock the full potential of your property search with a free account! Here's what you'll gain immediate access to:
- Exclusive Access to Every Listing
- Personalized Search Experience
- Favorite Properties at Your Fingertips
- Stay Ahead with Email Alerts
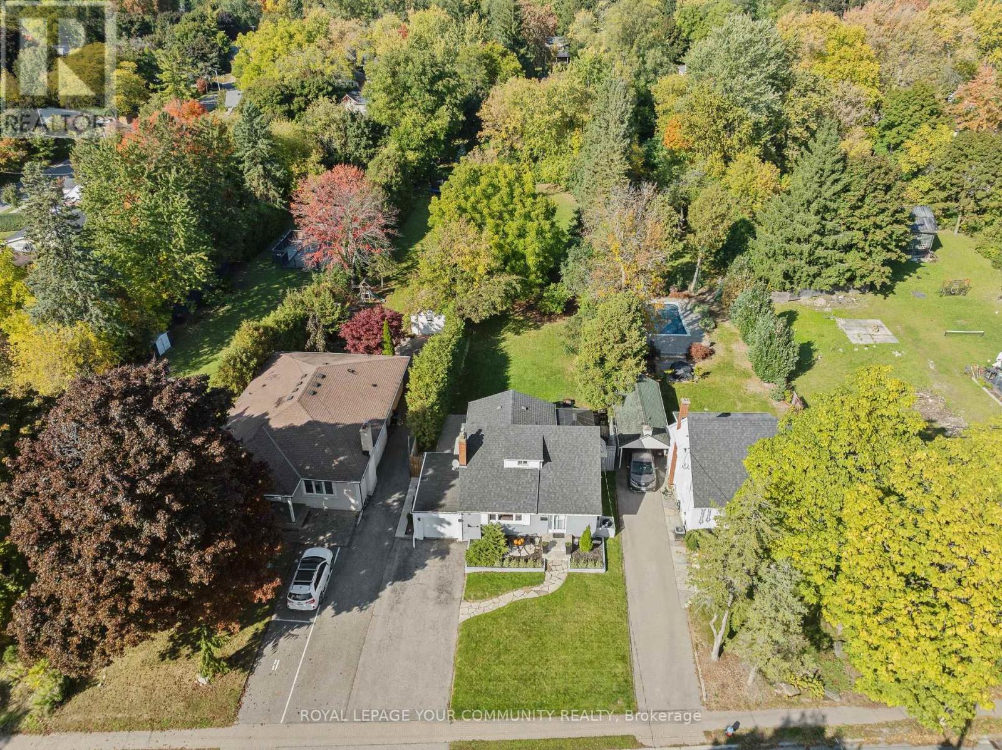
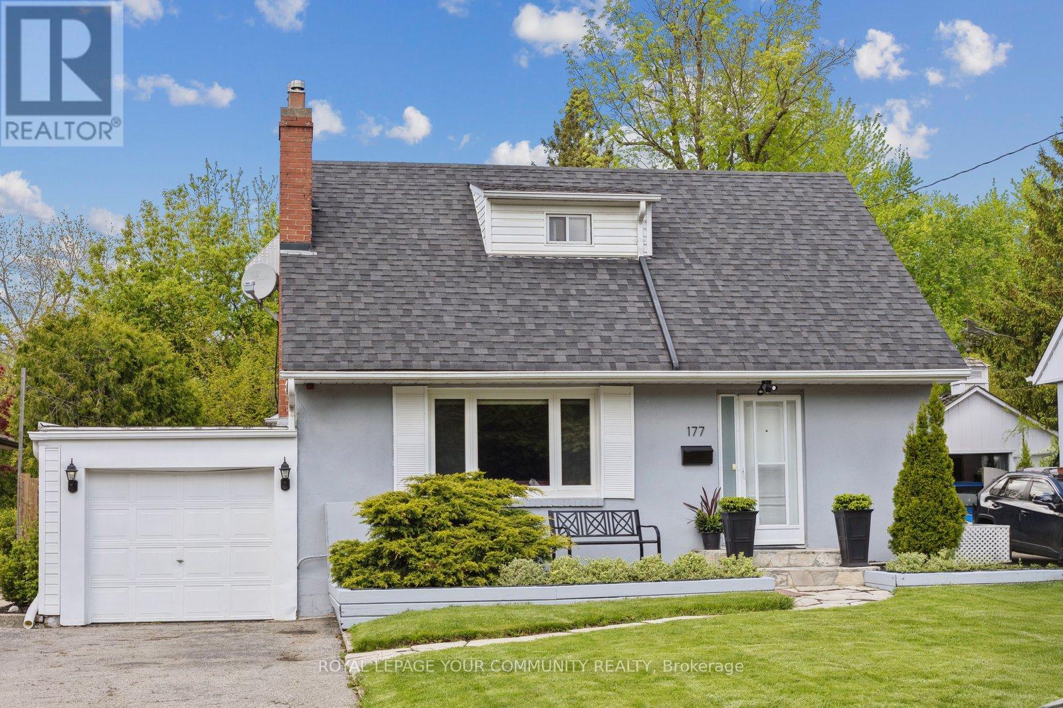
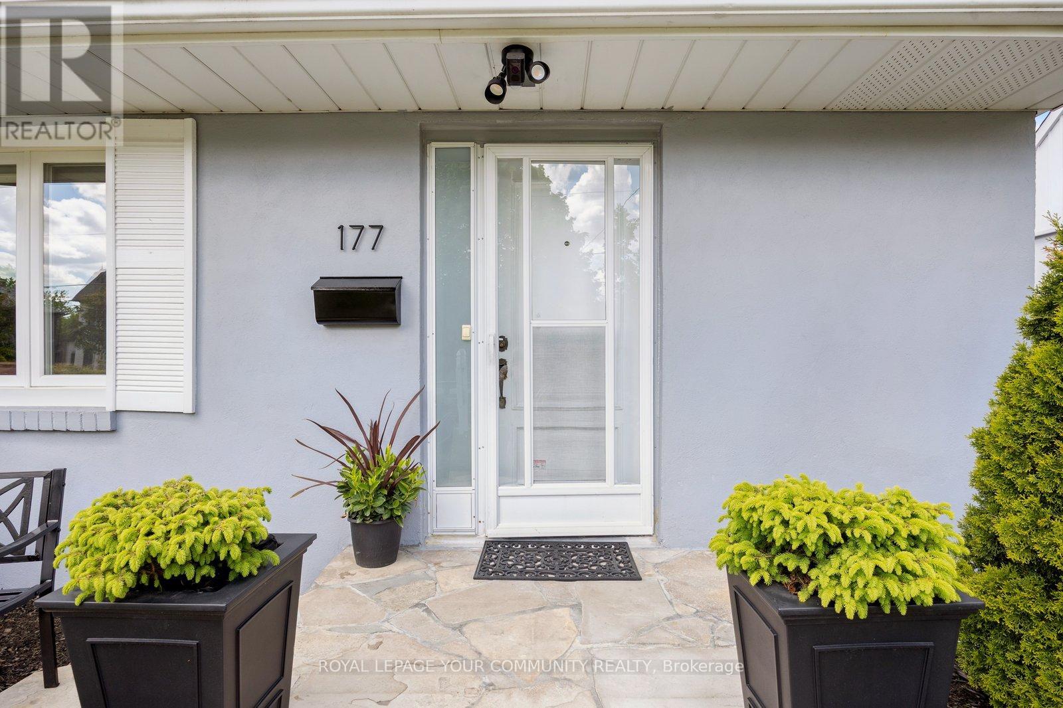
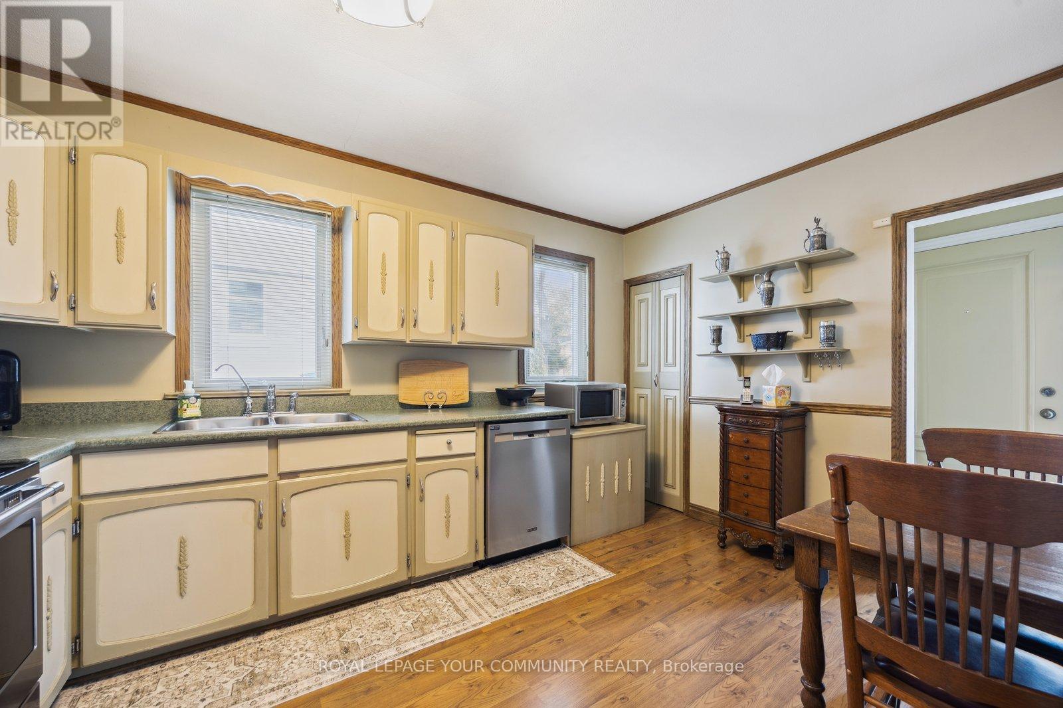
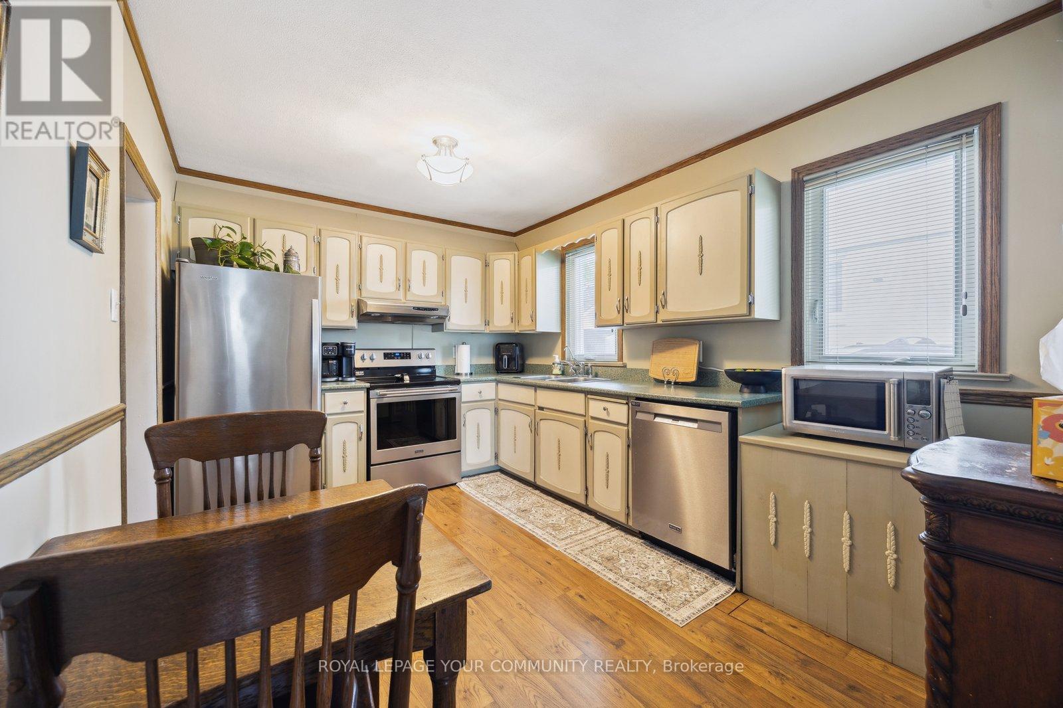
$1,375,000
177 RICHMOND STREET
Richmond Hill, Ontario, Ontario, L4C3Y7
MLS® Number: N12176580
Property description
This charming home sits on an extra-deep 50 x 310-foot lot in Richmond Hill's desirable Mill Pond neighborhood, offering exceptional space and privacy. The fully fenced backyard is a tranquil retreat, featuring mature trees, vibrant gardens, and thoughtfully landscaped green spaces. Ideal for both quiet relaxation and lively gatherings, the expansive outdoor area includes a covered deck and offers endless possibilities for gardening, entertaining, or unwinding in a serene, natural setting. Once inside, this family home exudes warmth and character, featuring hardwood floors, crown moulding, and a cozy gas fireplace. The well-appointed kitchen includes stainless steel appliances and a walk-in pantry, while the living and dining areas flow effortlessly. A sunlit family room offers peaceful views of the lush outdoor space. Multiple walk-outs that seamlessly connect indoor living to the beautiful backyard. Thoughtfully integrated storage is found throughout, including large closets, built-in cabinetry, a finished lower level, and multiple attic access points for seasonal and additional storage needs. Located in close proximity to the hospital, the Richmond Hill Centre for the Performing Arts, Mill Pond and Concerts in the Park, children's playgrounds, public transit, and various top rated schools. It also presents the potential for an additional dwelling, possibly even a second home, making it an exceptional opportunity. This home offers a rare blend of timeless charm, generous space, and captivating outdoor living truly an exceptional place to call home.
Building information
Type
*****
Amenities
*****
Appliances
*****
Basement Development
*****
Basement Type
*****
Construction Style Attachment
*****
Cooling Type
*****
Exterior Finish
*****
Fireplace Present
*****
Flooring Type
*****
Foundation Type
*****
Heating Fuel
*****
Heating Type
*****
Size Interior
*****
Stories Total
*****
Utility Water
*****
Land information
Amenities
*****
Fence Type
*****
Sewer
*****
Size Depth
*****
Size Frontage
*****
Size Irregular
*****
Size Total
*****
Rooms
Main level
Family room
*****
Dining room
*****
Living room
*****
Kitchen
*****
Basement
Bedroom
*****
Recreational, Games room
*****
Second level
Bedroom 2
*****
Primary Bedroom
*****
Courtesy of ROYAL LEPAGE YOUR COMMUNITY REALTY
Book a Showing for this property
Please note that filling out this form you'll be registered and your phone number without the +1 part will be used as a password.
