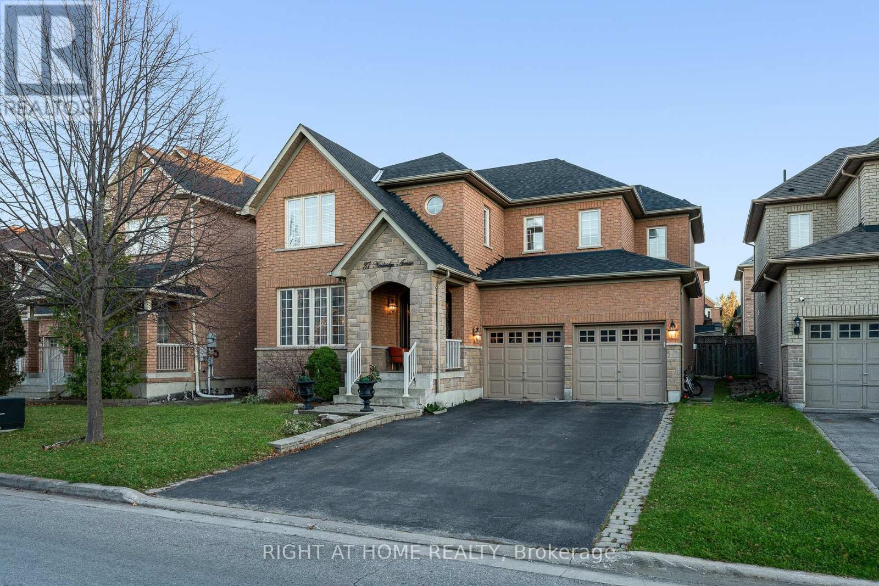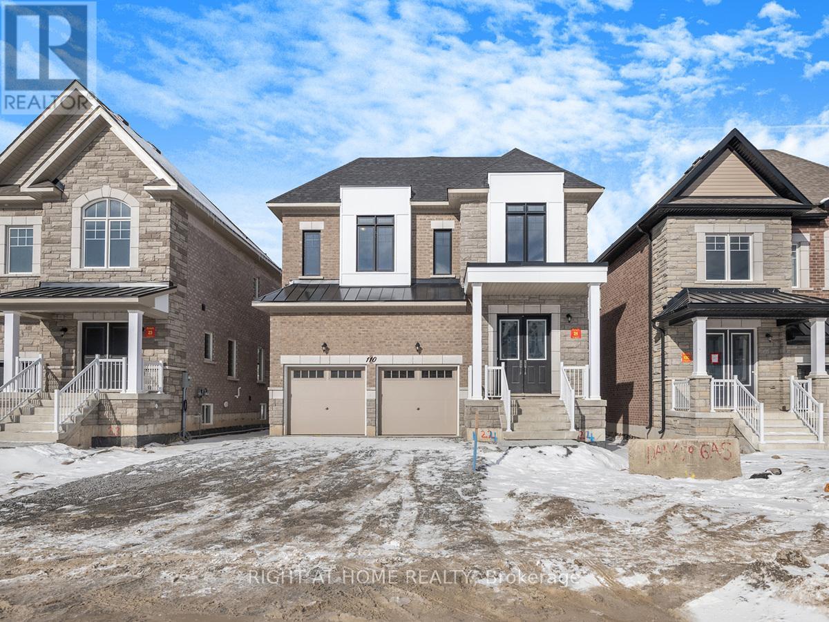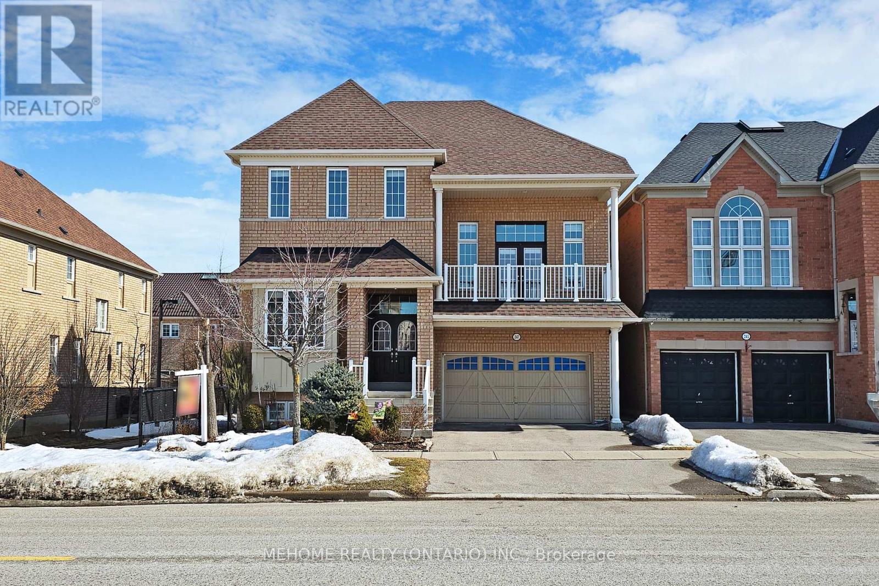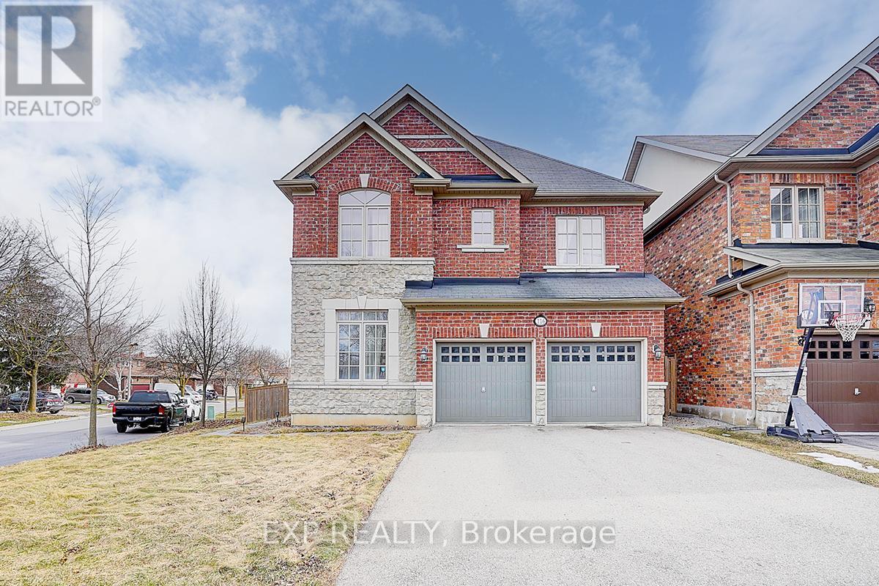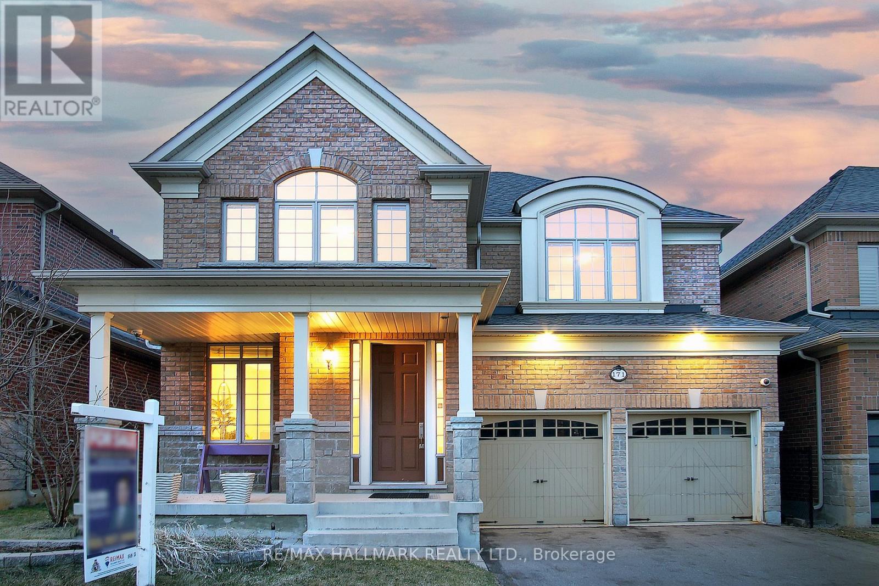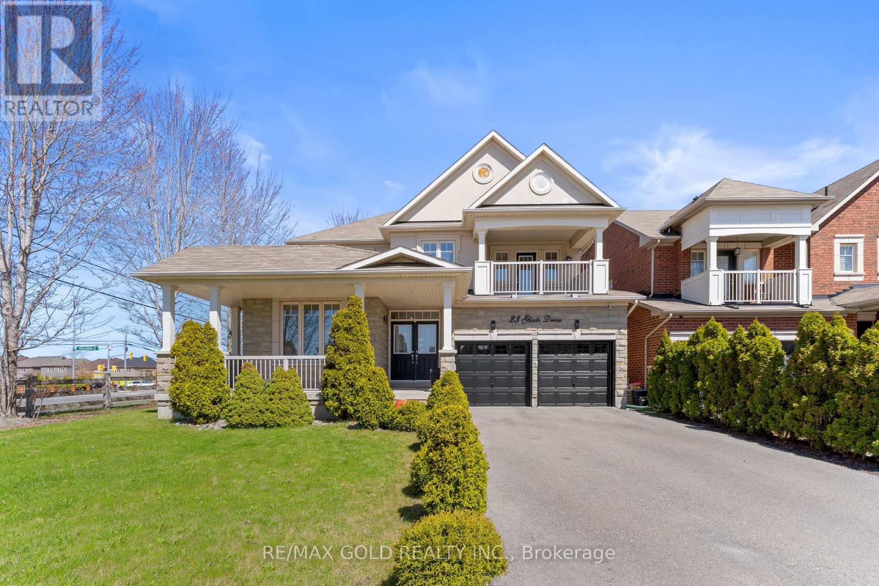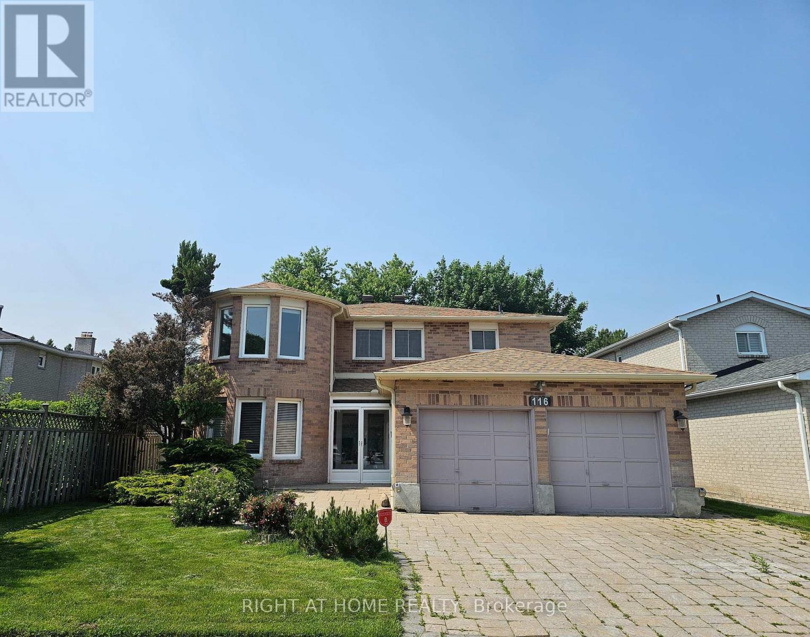Free account required
Unlock the full potential of your property search with a free account! Here's what you'll gain immediate access to:
- Exclusive Access to Every Listing
- Personalized Search Experience
- Favorite Properties at Your Fingertips
- Stay Ahead with Email Alerts
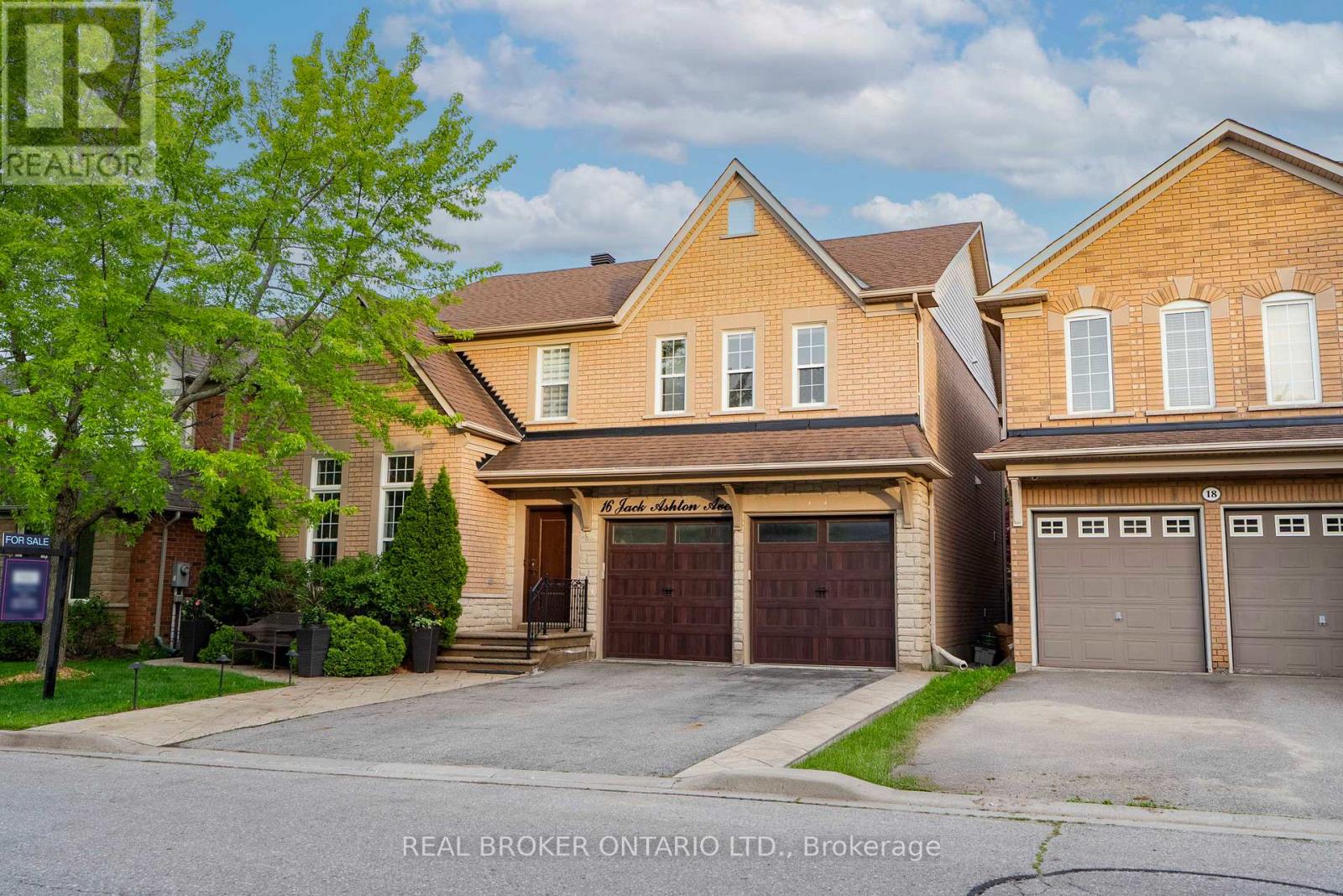

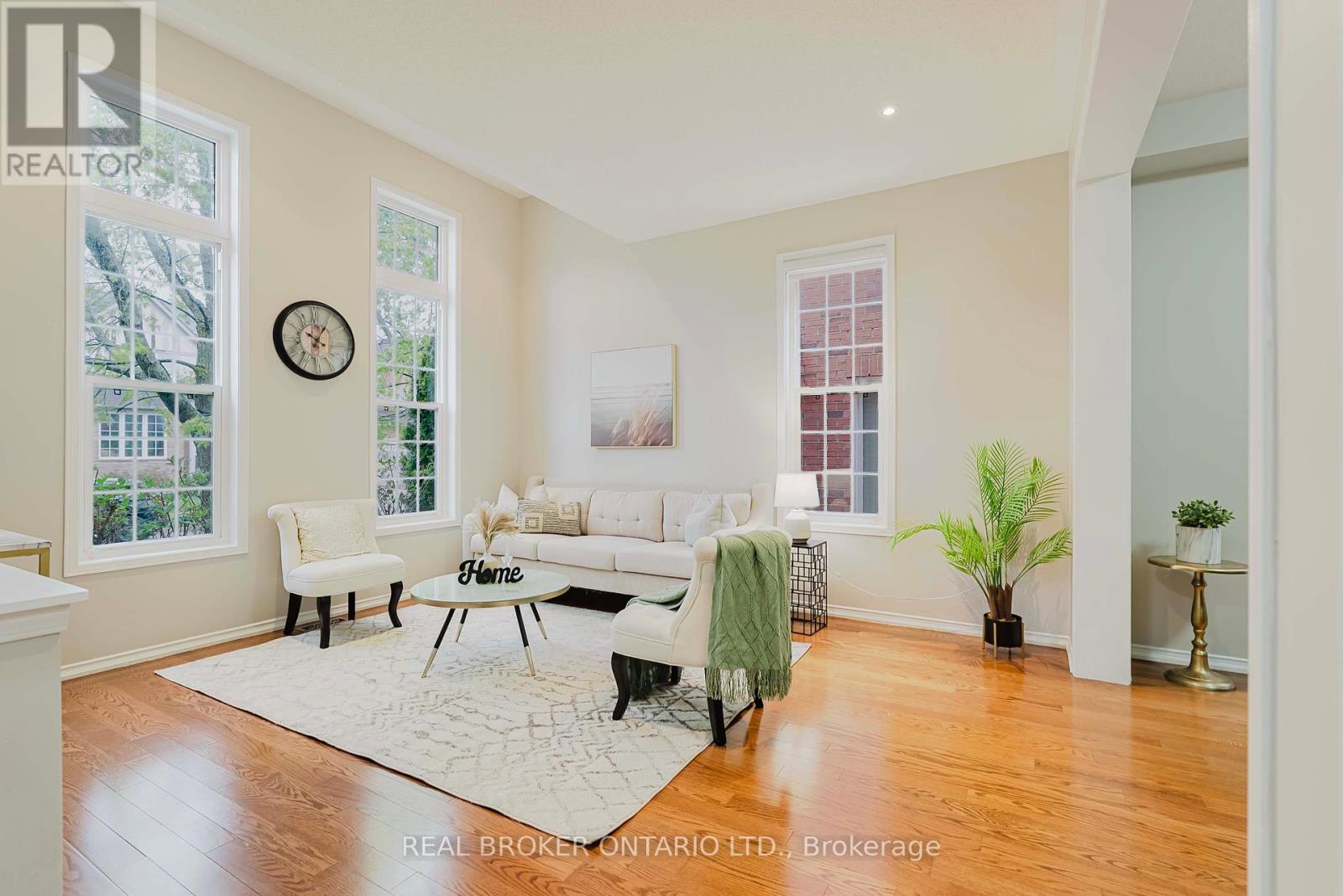


$1,728,000
16 JACK ASHTON AVENUE
Richmond Hill, Ontario, Ontario, L4E4L2
MLS® Number: N12170994
Property description
Located in the heart of Richmond Hill's sought-after Jefferson community, this stunning home offers the perfect blend of comfort, style, and convenience. With 4 spacious bedrooms and 4 well-appointed bathrooms, there's plenty of room for your family to grow and flourish. The main floor boasts a thoughtful, open-concept layout with 9-foot ceilings, hardwood flooring, and expansive windows that flood the space with natural light. The modern kitchen flows seamlessly into the breakfast area and cozy family room, perfect for both everyday living and entertaining. A custom-built mudroom with direct garage access adds functionality and convenience. Over $100K in premium upgrades elevate this home to the next level. Highlights include a beautifully renovated primary bathroom, a second-floor laundry room, professionally installed patterned concrete from front to back, and a new exterior lighting and sprinkler system. Step outside and immerse yourself in the vibrant local lifestyle. Enjoy scenic strolls along the beloved Saigeon Trail or unwind in nearby parks. You'll love the close proximity to charming shops, cafes, and top-rated schools like St. Marguerite d'Youville Catholic Elementary and Moraine Hills Public. Plus, quick access to Highways 404 and 400 makes commuting a breeze. Experience the best of modern living in this exceptional family home.
Building information
Type
*****
Amenities
*****
Appliances
*****
Basement Development
*****
Basement Type
*****
Construction Style Attachment
*****
Cooling Type
*****
Exterior Finish
*****
Fireplace Present
*****
FireplaceTotal
*****
Flooring Type
*****
Foundation Type
*****
Half Bath Total
*****
Heating Fuel
*****
Heating Type
*****
Size Interior
*****
Stories Total
*****
Utility Water
*****
Land information
Amenities
*****
Fence Type
*****
Landscape Features
*****
Sewer
*****
Size Depth
*****
Size Frontage
*****
Size Irregular
*****
Size Total
*****
Rooms
Main level
Eating area
*****
Kitchen
*****
Family room
*****
Dining room
*****
Second level
Bedroom 4
*****
Bedroom 3
*****
Bedroom 2
*****
Primary Bedroom
*****
Courtesy of REAL BROKER ONTARIO LTD.
Book a Showing for this property
Please note that filling out this form you'll be registered and your phone number without the +1 part will be used as a password.

