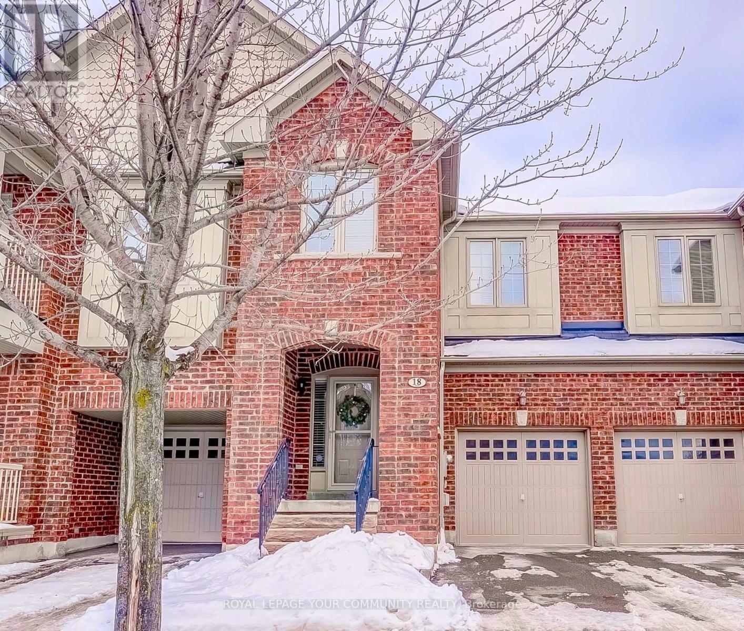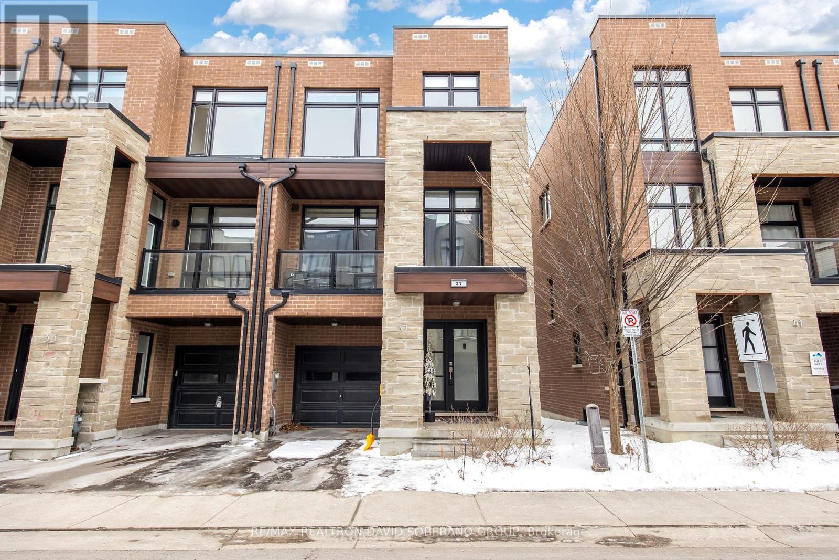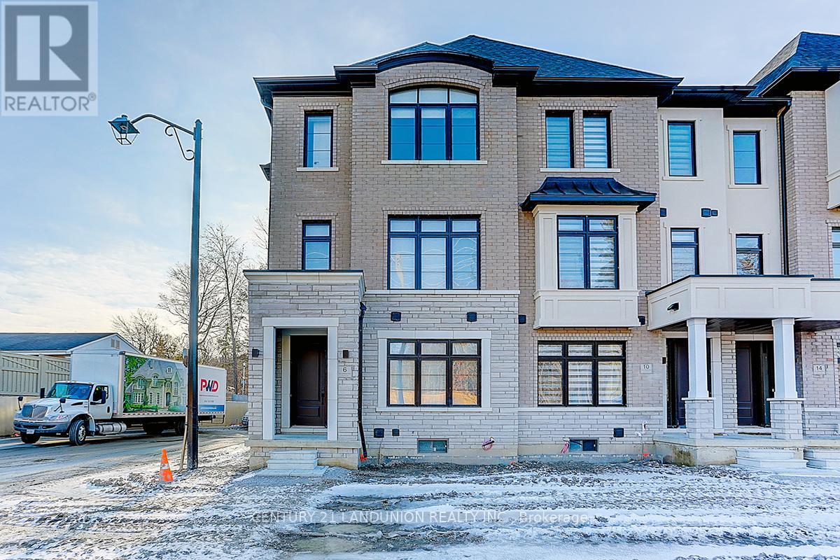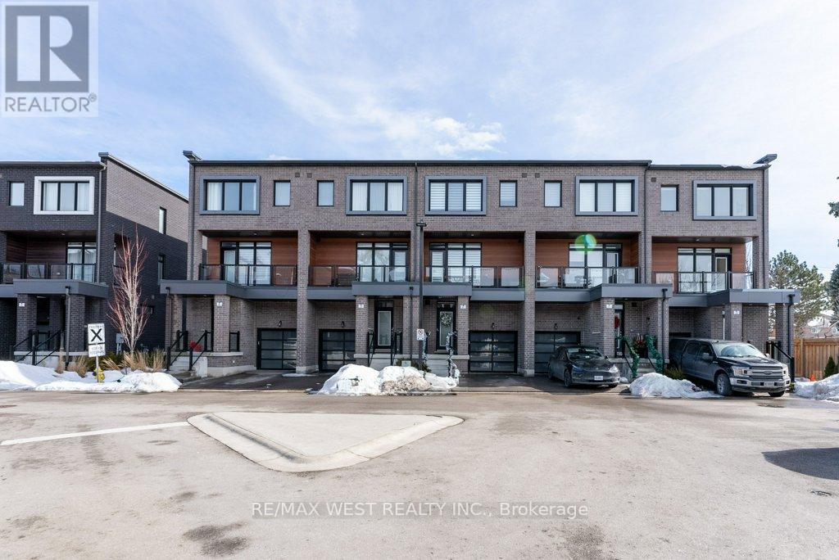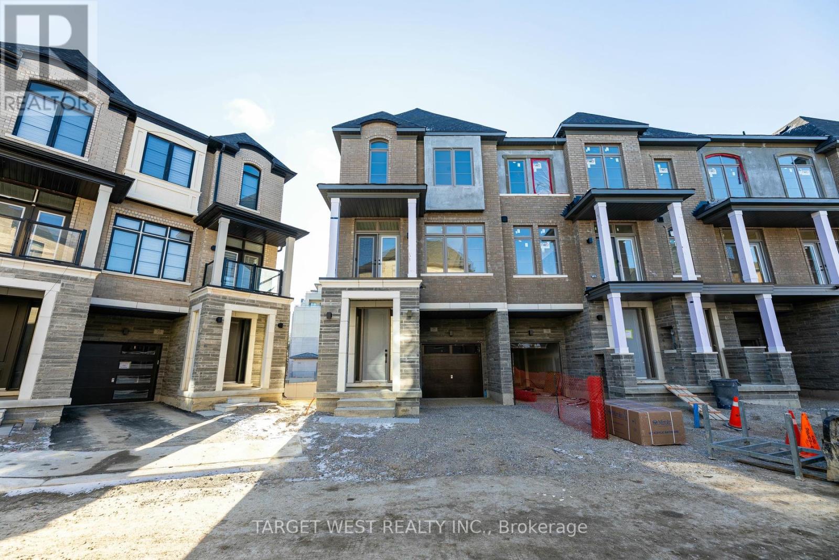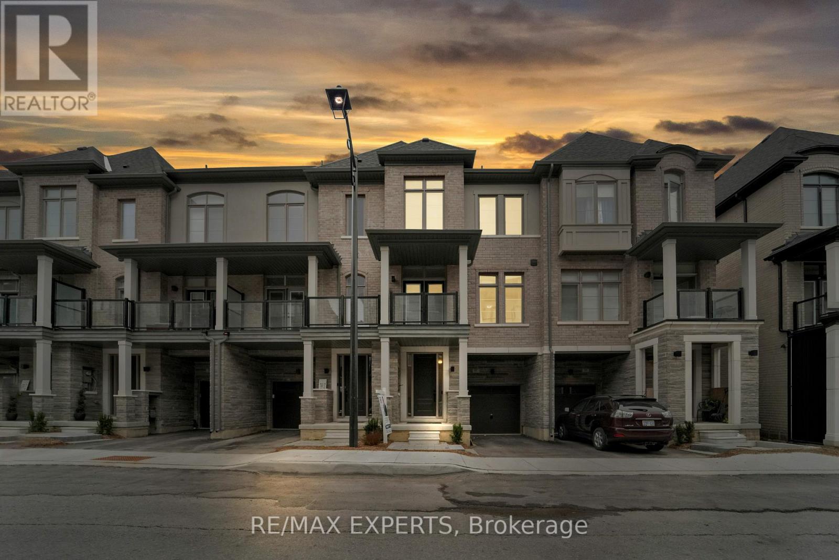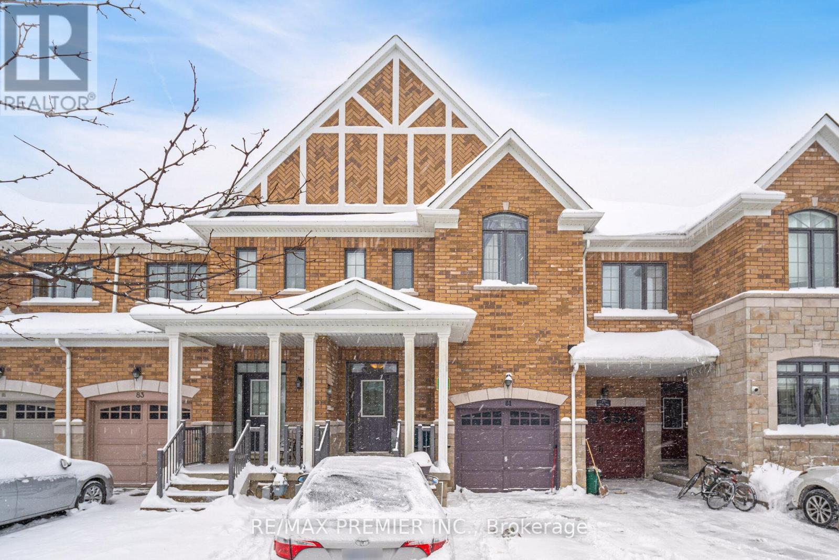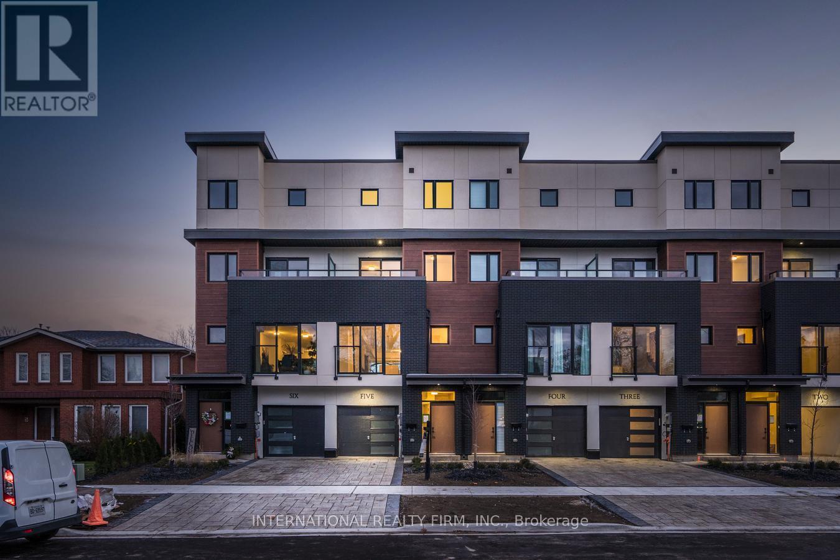Free account required
Unlock the full potential of your property search with a free account! Here's what you'll gain immediate access to:
- Exclusive Access to Every Listing
- Personalized Search Experience
- Favorite Properties at Your Fingertips
- Stay Ahead with Email Alerts

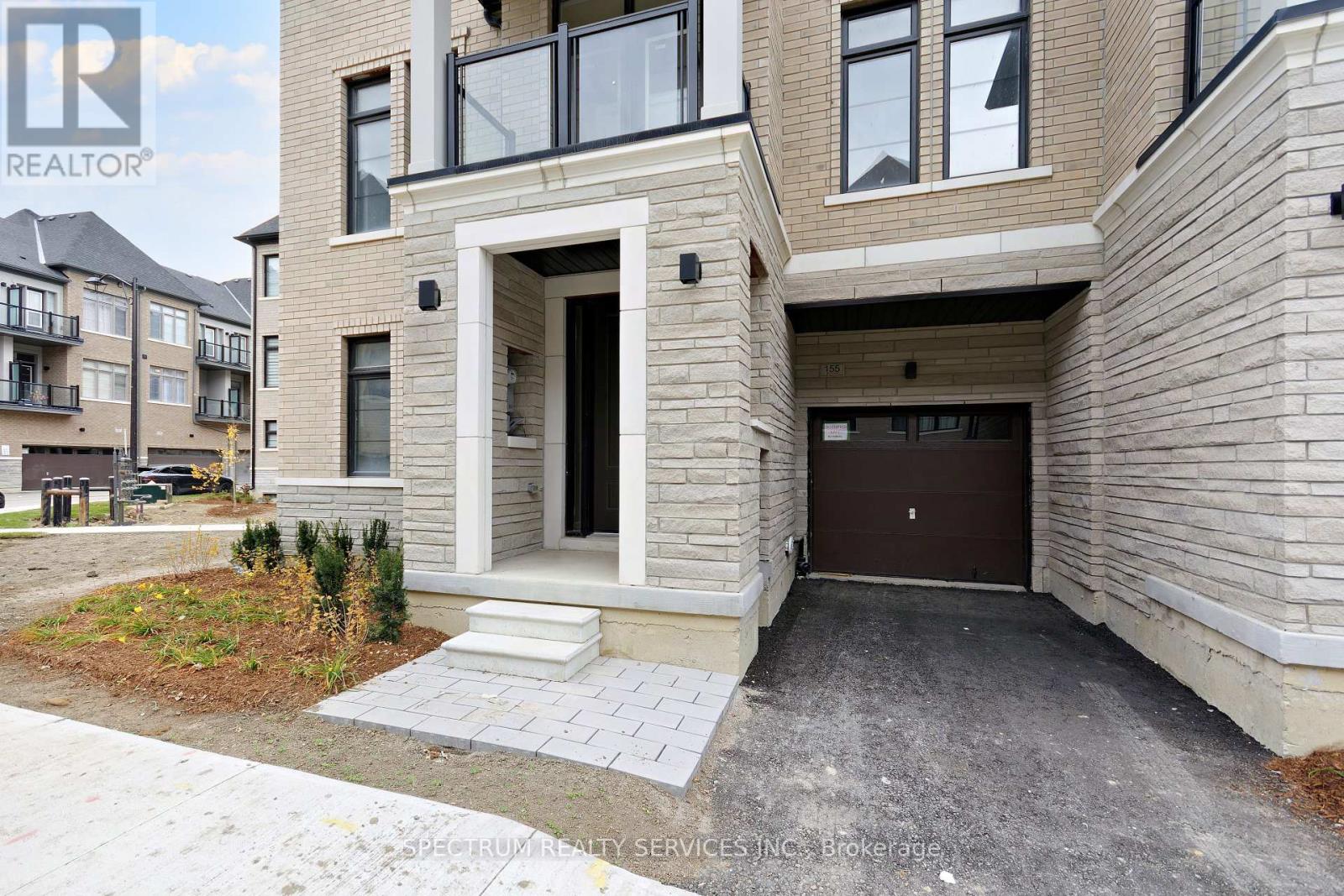

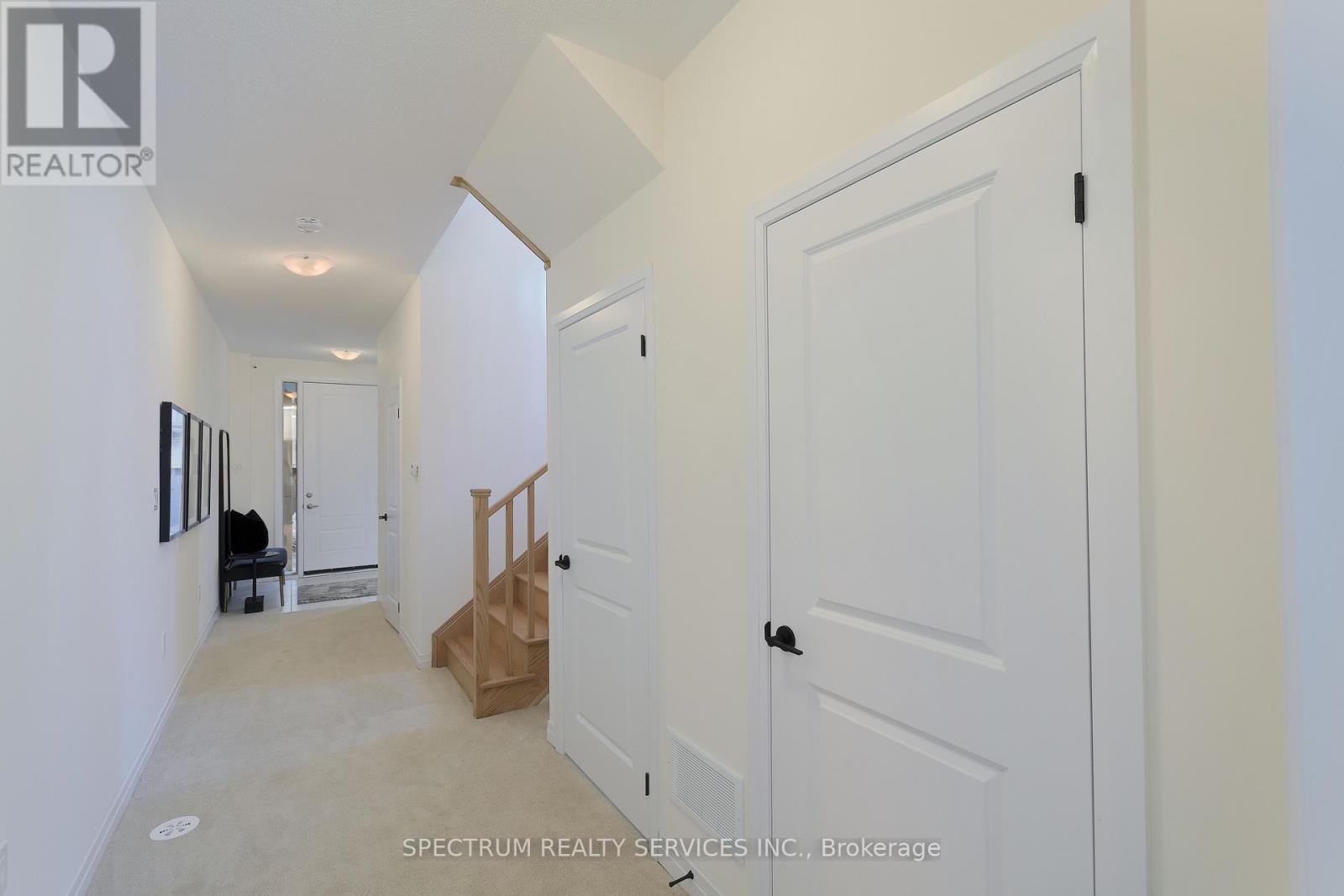

$1,179,990
155 DE LA ROCHE DRIVE
Vaughan, Ontario, Ontario, L5H5G4
MLS® Number: N12148725
Property description
Welcome to the Bergamot Modelan elegant and spacious 2,391 sq ft corner unit townhome located in the prestigious Archetto Woodbridge community at Pine Valley Drive and Major Mackenzie. This beautifully appointed home features three fully finished levels, offering a perfect blend of style, space, and functionality. The ground level welcomes you with a versatile finished room, ideal for a home office or den, complete with double-door entry and large windows that invite natural light. You'll also find a convenient laundry room with a laundry tub, double closet, and direct access to the garage. The main living level is designed for everyday living and effortless entertaining, showcasing an open-concept kitchen with a breakfast bar, overlooking the generous dining area and great room. A walkout to a private balcony expands your living space outdoors, while a separate den and 2-piece powder room add flexibility and comfort. The upper level offers three well-sized bedrooms, a linen closet, and a full family bathroom. The primary suite provides a peaceful escape with a walk-in closet and a private 3-piece ensuite, while the second bedroom features its own walk-out balcony. The lower level includes an unfinished basement offering plenty of storage space. Additional features include an electric stove with gas hook-up available, fridge water line rough-in, rough-in for central vacuum, a solid oak staircase from ground to upper level, and laminate flooring in the upper hallway. See the attached floor plan for full layout details. This is your opportunity to own a sophisticated and thoughtfully designed townhome in one of Woodbridge's most desirable communities.
Building information
Type
*****
Age
*****
Basement Development
*****
Basement Type
*****
Construction Style Attachment
*****
Exterior Finish
*****
Flooring Type
*****
Foundation Type
*****
Half Bath Total
*****
Heating Fuel
*****
Heating Type
*****
Size Interior
*****
Stories Total
*****
Utility Water
*****
Land information
Amenities
*****
Sewer
*****
Size Depth
*****
Size Frontage
*****
Size Irregular
*****
Size Total
*****
Rooms
Ground level
Bathroom
*****
Laundry room
*****
Study
*****
Upper Level
Bedroom 2
*****
Primary Bedroom
*****
Bedroom 3
*****
Main level
Bathroom
*****
Eating area
*****
Kitchen
*****
Den
*****
Great room
*****
Basement
Other
*****
Courtesy of SPECTRUM REALTY SERVICES INC.
Book a Showing for this property
Please note that filling out this form you'll be registered and your phone number without the +1 part will be used as a password.
