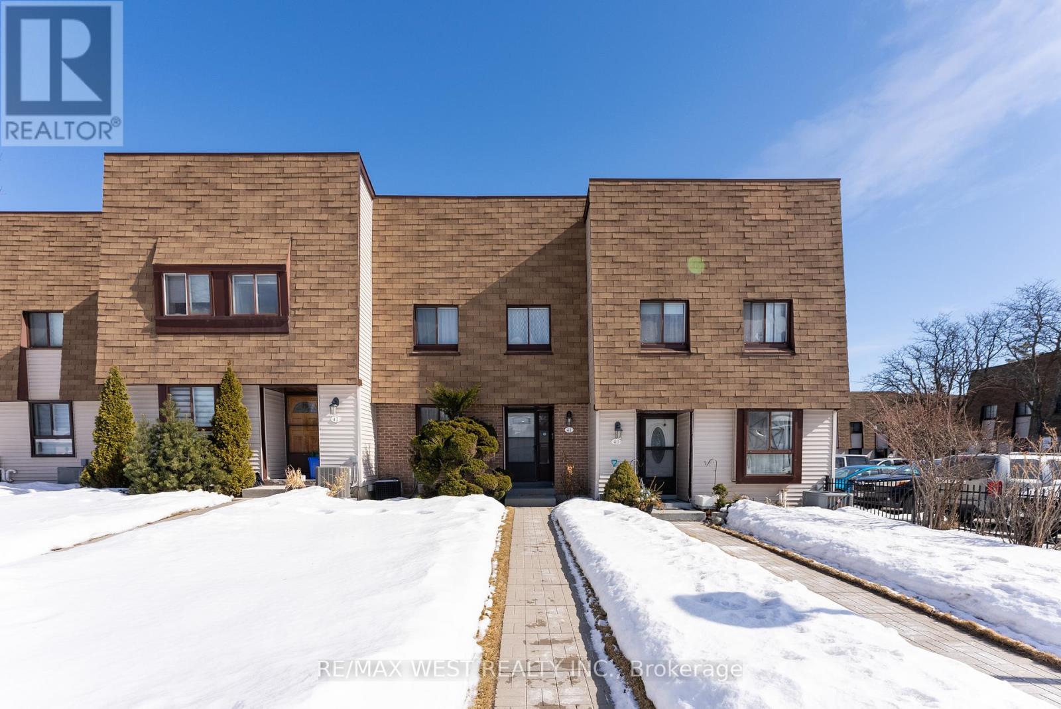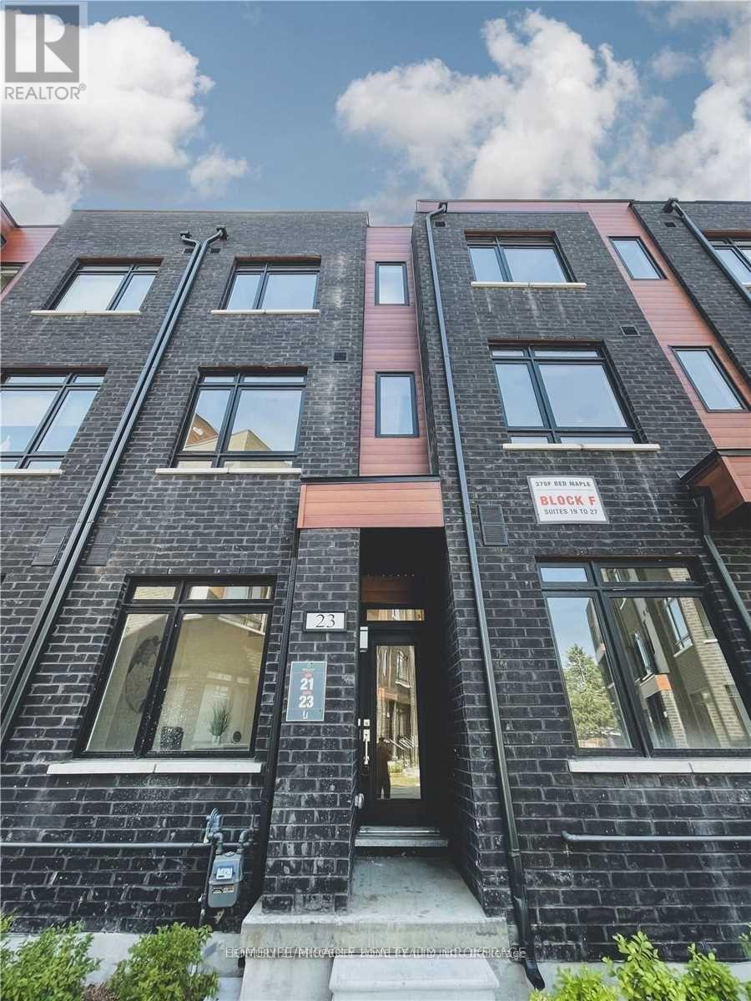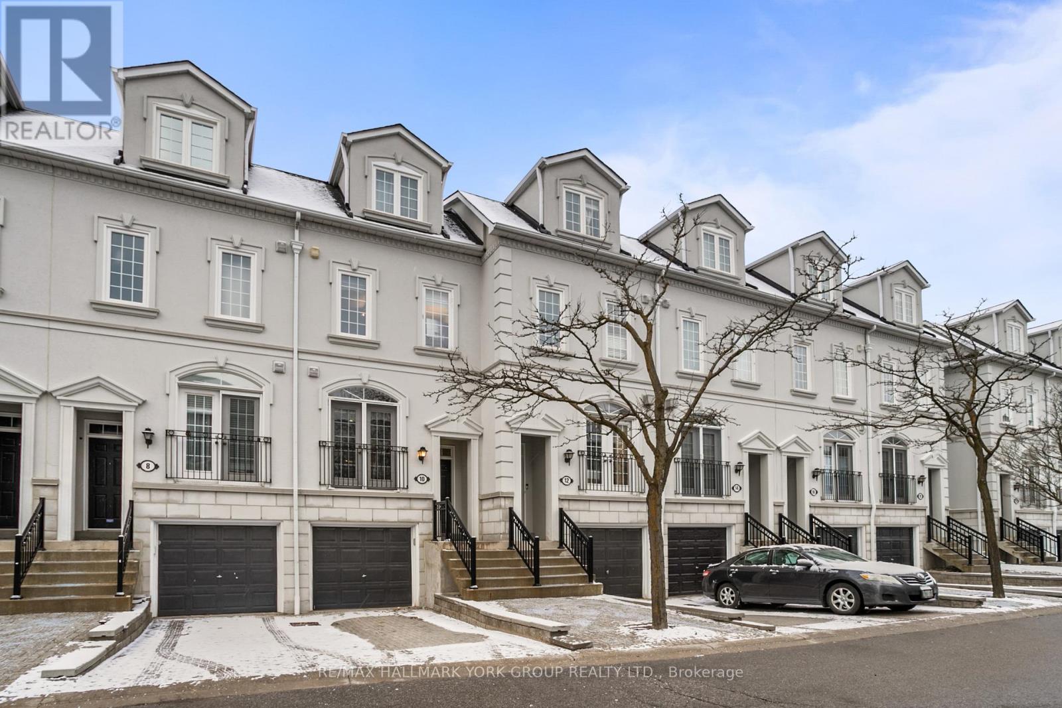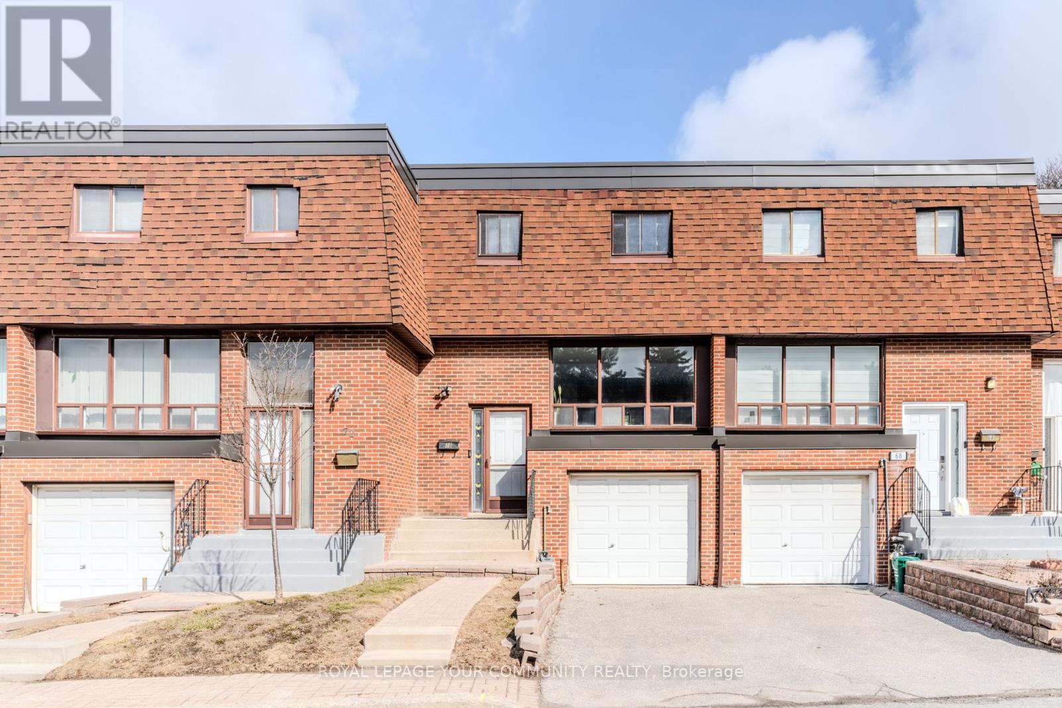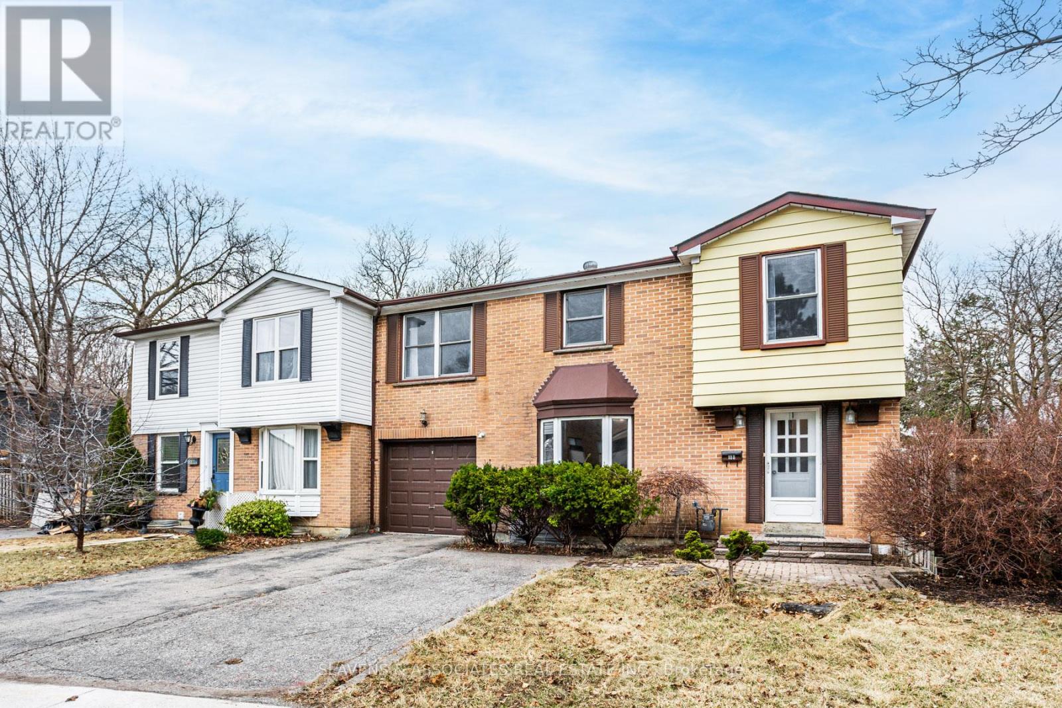Free account required
Unlock the full potential of your property search with a free account! Here's what you'll gain immediate access to:
- Exclusive Access to Every Listing
- Personalized Search Experience
- Favorite Properties at Your Fingertips
- Stay Ahead with Email Alerts

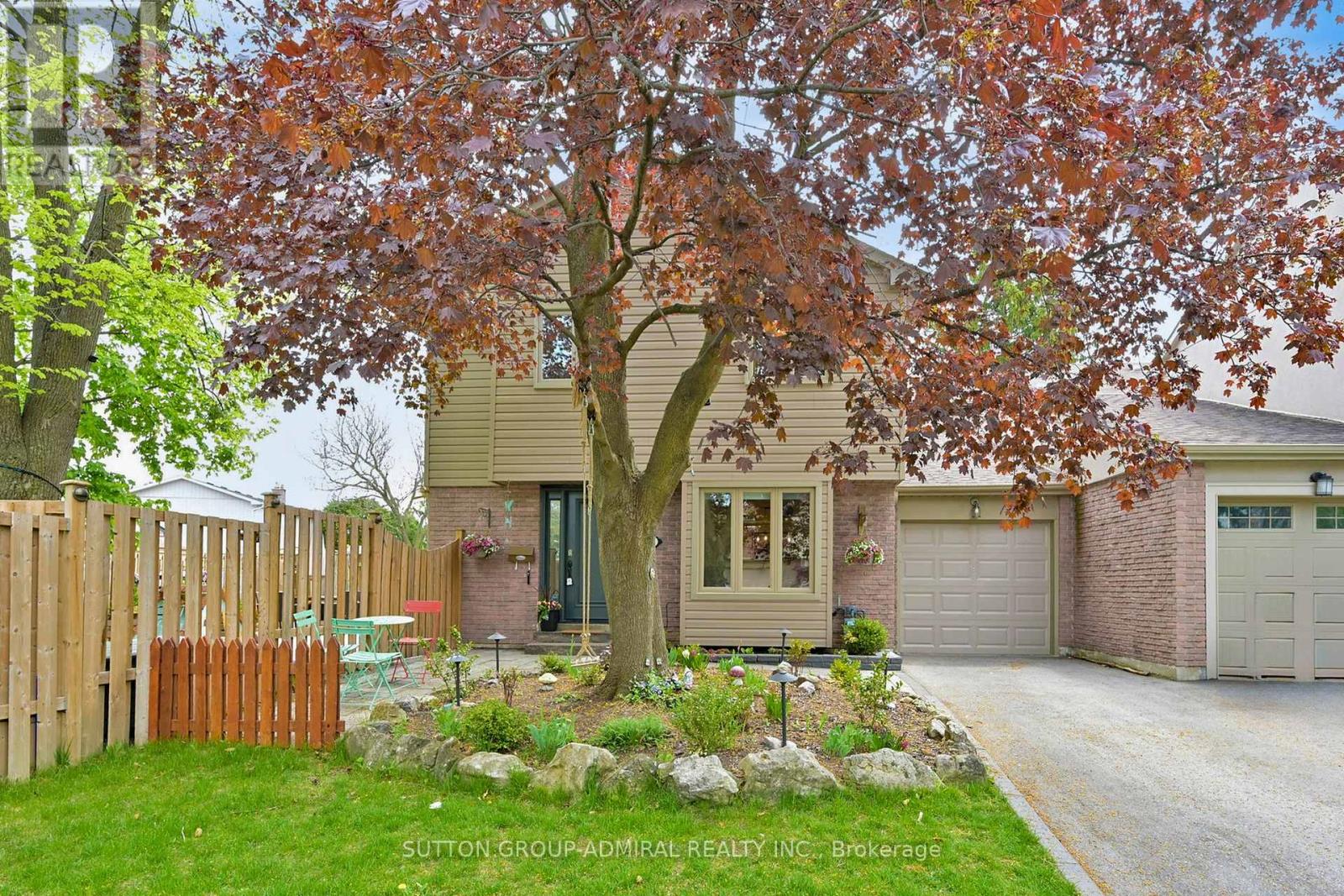
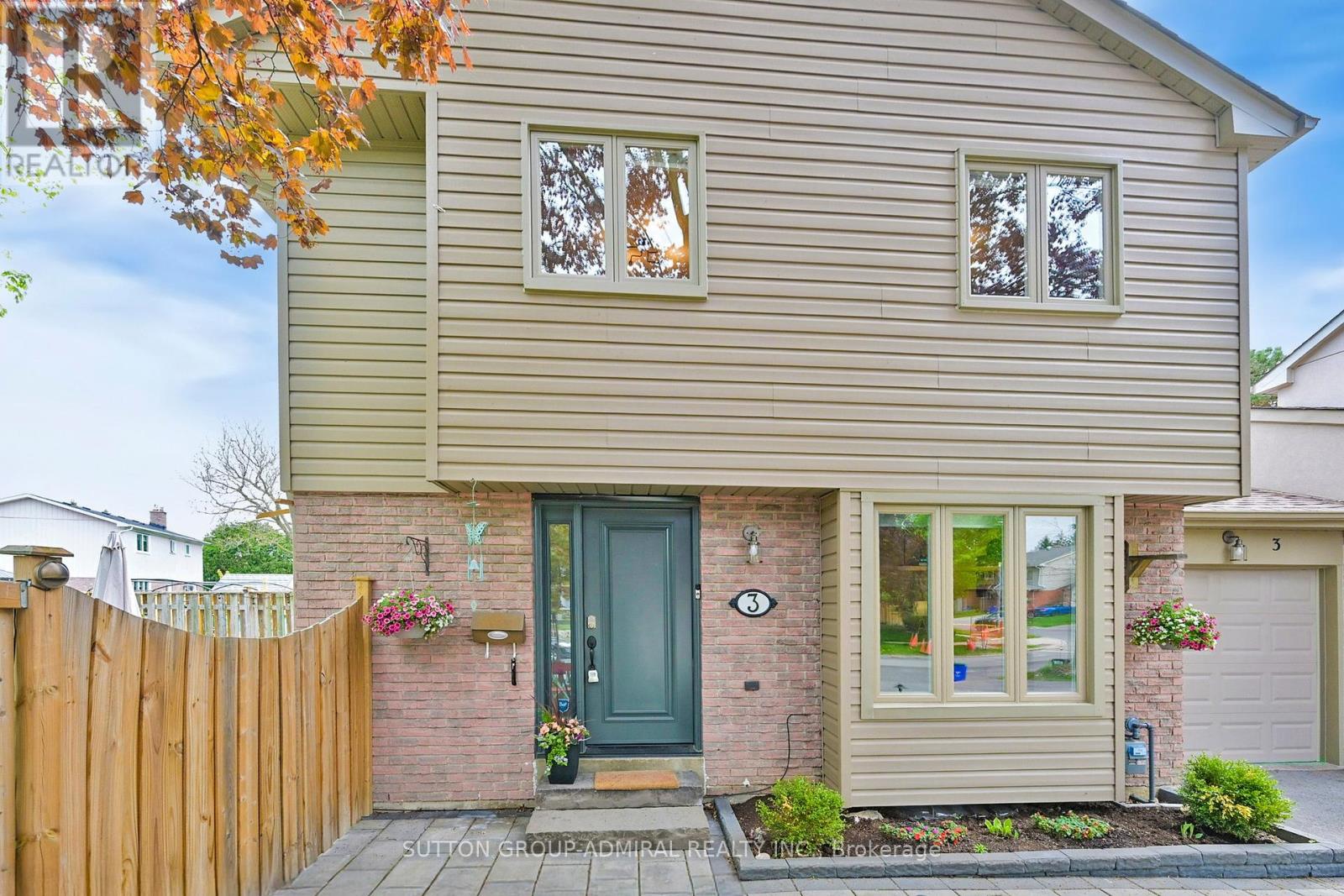
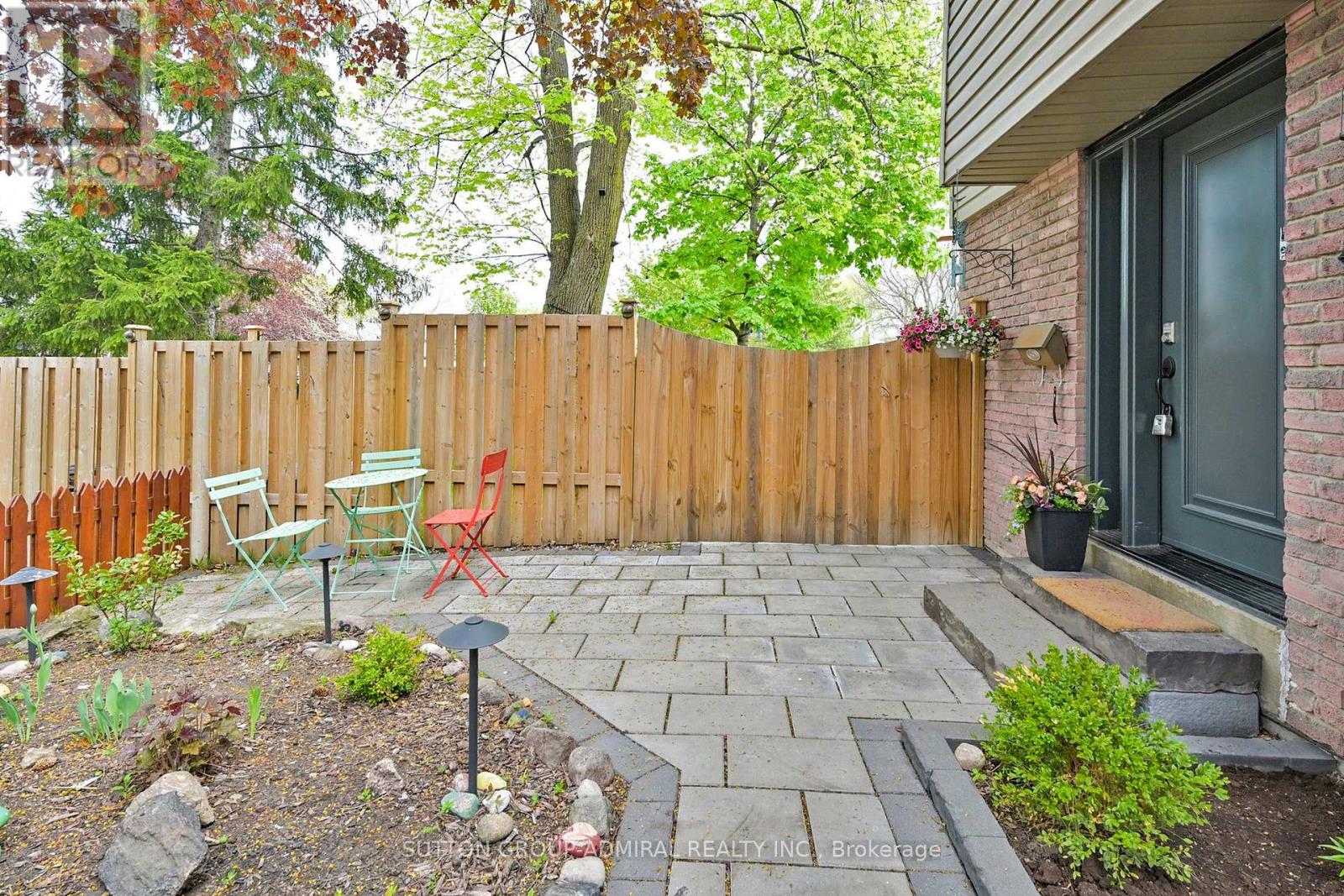

$899,000
3 MAYVERN CRESCENT
Richmond Hill, Ontario, Ontario, L4C5J3
MLS® Number: N12146411
Property description
Modern Living Meets Prime Location at 3 Mayvern Crescent. This gorgeous, sun-filled end-unit freehold townhome feels more like a semi-detached and offers so much more. Situated in the prestigious North Richvale neighbourhood, it boasts a generous frontage and stunning curb appeal that sets it apart from the rest. Fully renovated from top to bottom, this home is truly TURN-KEY. One of its most impressive features is the incredibly spacious, sideyard-style backyard rare for a townhome and perfect for outdoor living. Private and serene, it wraps around the home like a true yard and features a brand-new stone patio ideal for relaxing or entertaining.Inside, you'll find a brand-new primary ensuite, an updated second-floor bathroom, and a modern kitchen with stainless steel appliances, granite counters, and a centre island thats both functional and stylish. The finished basement offers a versatile space that can serve as a rec room, home office, or guest bedroom. Recent upgrades include new windows (2025), a new roof, new furnace, new driveway, updated laundry, new fence, and an interlock front entry. The home also includes a garage and a long, extended driveway that accommodates up to three vehicles. Located within walking distance to Rutherford Marketplace and just moments from Hillcrest Mall, Mackenzie Health Hospital, the Richvale Community Centre and Pool, the Schwartz Reisman Centre, top-rated schools, and public transit, this home truly has it all, space, style, and an unbeatable location. This is the one you've been waiting for.
Building information
Type
*****
Age
*****
Appliances
*****
Basement Development
*****
Basement Type
*****
Construction Style Attachment
*****
Cooling Type
*****
Exterior Finish
*****
Flooring Type
*****
Foundation Type
*****
Heating Fuel
*****
Heating Type
*****
Size Interior
*****
Stories Total
*****
Utility Water
*****
Land information
Amenities
*****
Landscape Features
*****
Sewer
*****
Size Depth
*****
Size Frontage
*****
Size Irregular
*****
Size Total
*****
Rooms
Main level
Kitchen
*****
Dining room
*****
Living room
*****
Basement
Bedroom
*****
Laundry room
*****
Bathroom
*****
Second level
Bathroom
*****
Bedroom
*****
Bedroom
*****
Primary Bedroom
*****
Main level
Kitchen
*****
Dining room
*****
Living room
*****
Basement
Bedroom
*****
Laundry room
*****
Bathroom
*****
Second level
Bathroom
*****
Bedroom
*****
Bedroom
*****
Primary Bedroom
*****
Main level
Kitchen
*****
Dining room
*****
Living room
*****
Basement
Bedroom
*****
Laundry room
*****
Bathroom
*****
Second level
Bathroom
*****
Bedroom
*****
Bedroom
*****
Primary Bedroom
*****
Courtesy of SUTTON GROUP-ADMIRAL REALTY INC.
Book a Showing for this property
Please note that filling out this form you'll be registered and your phone number without the +1 part will be used as a password.


